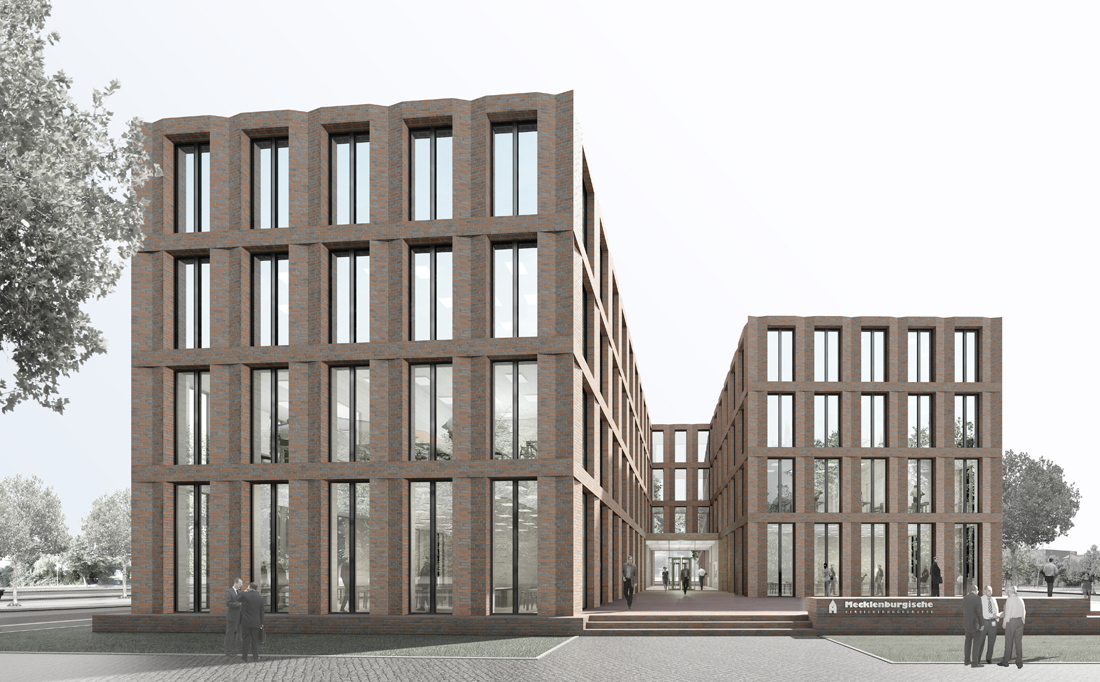 1/5more
1/5more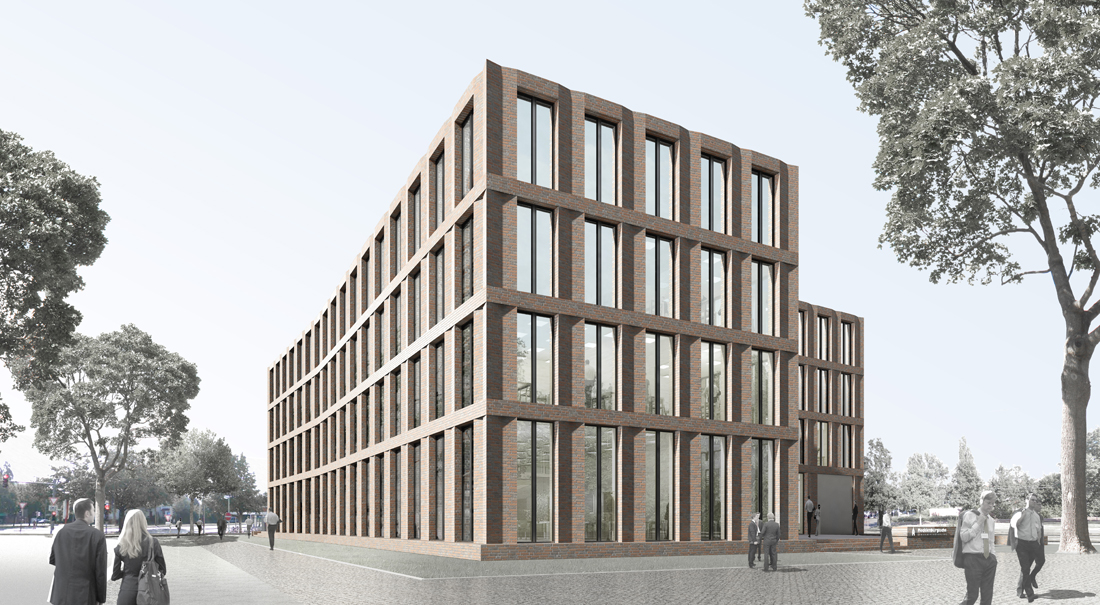 2/5more
2/5more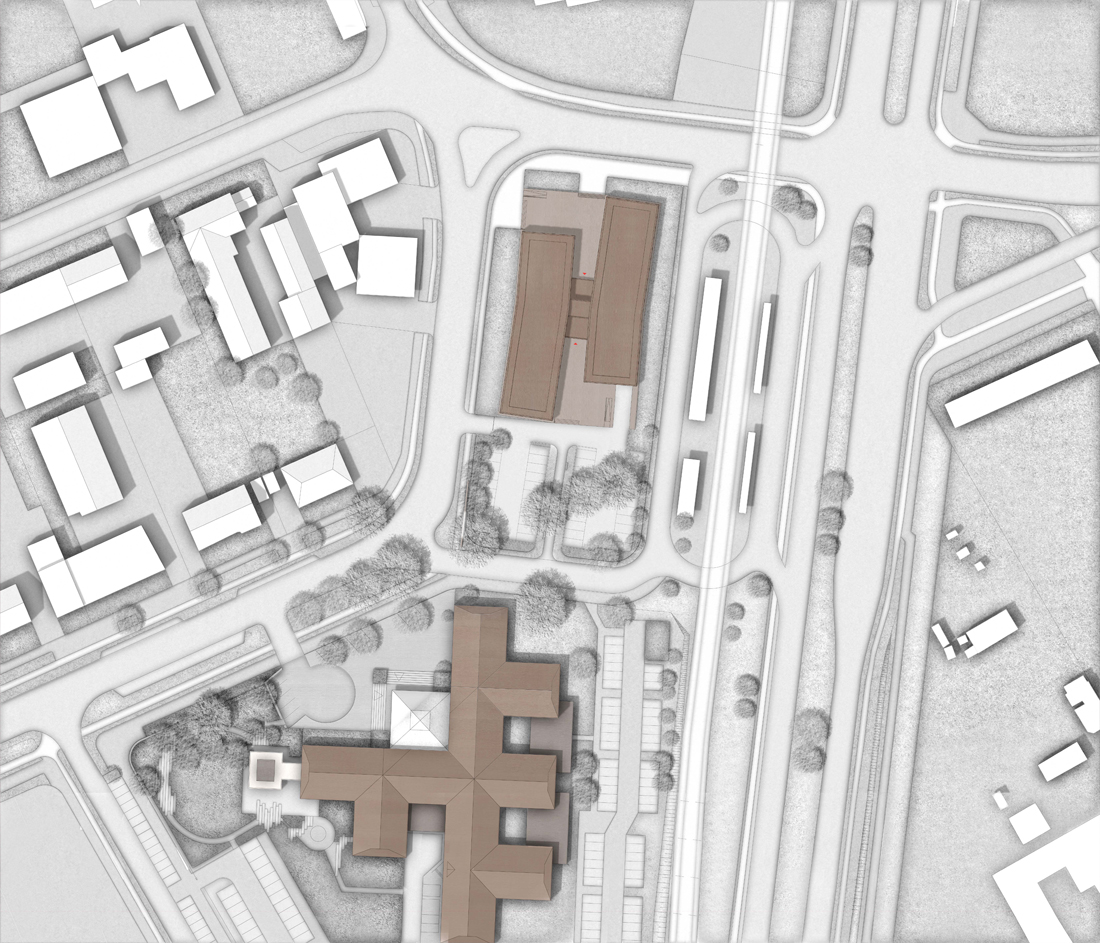 3/5more
3/5more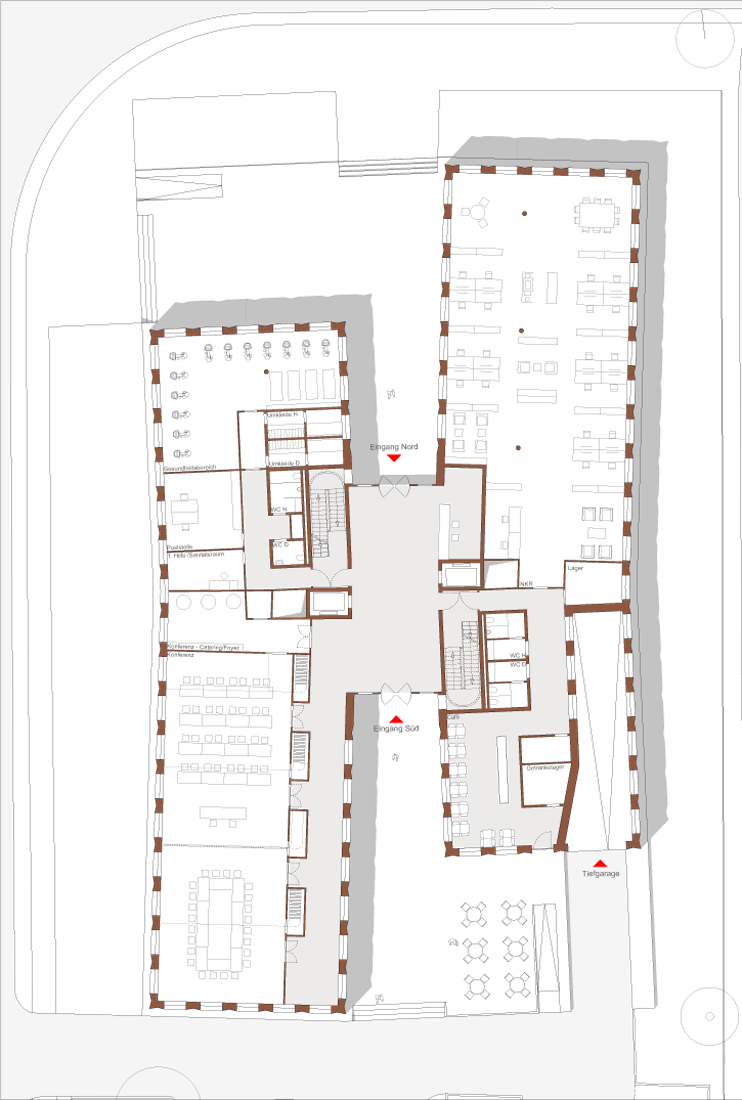 4/5more
4/5more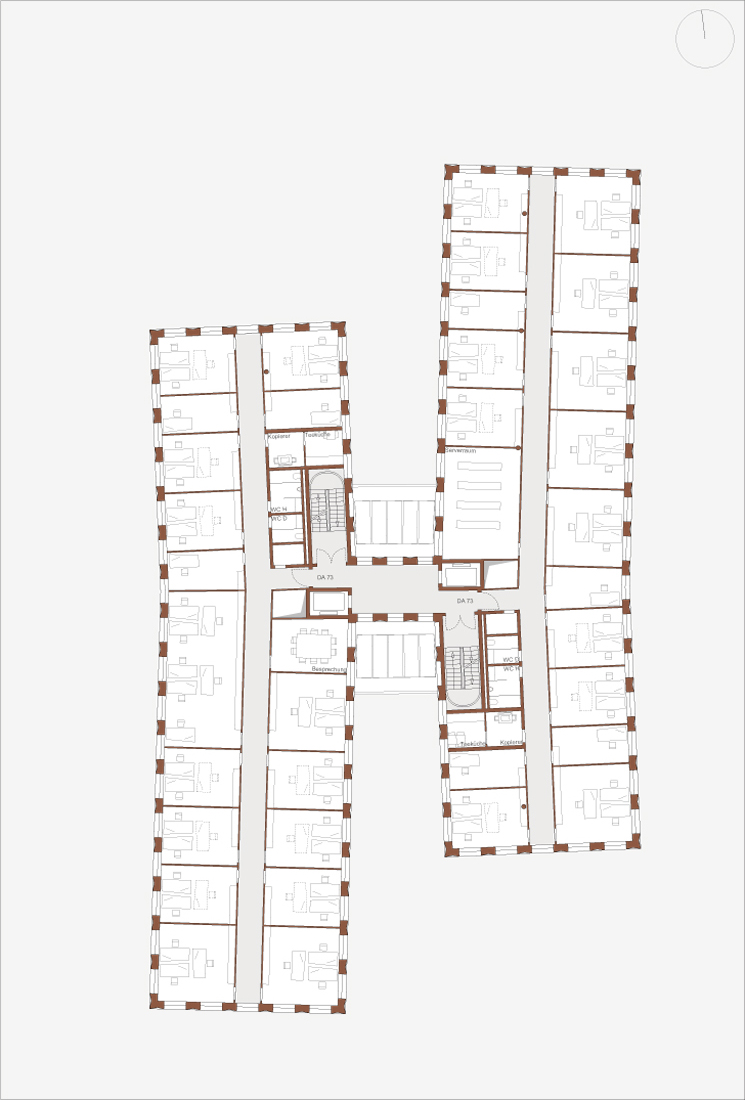 5/5more
5/5more
The distinct location of the competition site on the Karl-Wiechert-Allee creates good conditions for the construction of a new building that will be seen by the public. The urban challenge is to enrich the existing site with a high-quality iconic building, one which fits into the existing city structure and at the same time lifts the place out of its mediocrity through discreet sophistication. Both the Hanoverian Brick Gothic and the Brick Expressionist building styles are sources of inspiration for the design and have animated the development and reinterpretation of these specific construction tradition.
Upon entering, the new administration building is intended to convey an open atmosphere appropriate to today’s communication culture. The building figure, consisting of the two longitudinal wings and the central entrance and access hall, creates a corridor situation that optimally connects the new building to the management building, the parking lot and the tram stop. At the same time, the slightly raised forecourt creates a discreetly representative appearance. The building also integrates outside spaces into the interior ones, creating an attractive working environment.
Architect : Jan Kleihues
Adress : Berckhusenstr. 150, Hannover
Client : Mecklenburgische Versicherung-Gesellschaft a.G.
Competition : 2013, 1. Prize
GFA : 7.100 sqm
Type of use: Office and administration building