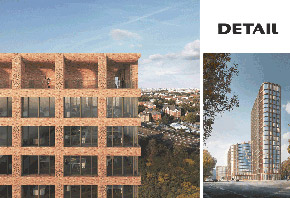
Building Information Modeling is one of the innovations and simplifications in the way we work, but it is also a challenge in its complexity. Digitalization is constantly advancing and as an architectural firm it is important to recognize new possibilities for action at an early stage, but also to question them critically. A conscious approach to software is the key to target-oriented design processes. We are happy to embrace this change and go even further – because we are keen to play an active role in shaping the process. This prompted us to become a founding member of the BIM Alliance at an early stage and we value this exchange with colleagues immensely.
It was also important to develop a strategy for the gradual introduction of the methodology in line with our quality management. Adapting the technical equipment is a matter of course, but involving all employees is also an absolute necessity. Regular internal training courses are held under the direction of our BIM coordinator and the template file is constantly being developed further.
The advantages of the BIM working method are immense, but it also requires openness on the part of the client and intensive communication within the project. We can only optimize the use of BIM and define new norms and standards together on specific projects. In addition, the timeline within a project is changing as the amount of work and coordination required in the early service phases increases.
In the interview with office partner Johannes Kressner recently published on Detail.de, you can gain further insights into how BIM has changed the way we plan and how the process can be further optimized. You can access the interview here.
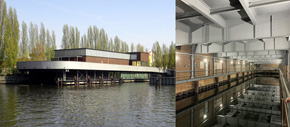
The extensive repair and renovation work on the listed former waste loading station designed by architect Paul Baumgarten has been completed after just under 2 years of construction. The building was constructed according to the most modern building construction methods of the time with a steel skeleton structure in the Spree and opened in 1936, after only one year of construction. Until the end of the Second World War, the waste loading station was left in its original use without major interruptions. With the introduction of motorised refuse vehicles, the need for waste loading was no longer relevant and operations were discontinued.
After various interim uses, the building became increasingly dilapidated due to weather and moisture and showed severe damage, especially to the window frames and brick walls. Josef Paul Kleihues prevented the impending demolition of the waste loading station in 1986, restored it and converted the building into the headquarters of his office. The main hall became office space, the doorways were closed with a glass front framed by a thin steel construction. The building has been a listed building since 1988.
After more than 30 years of use as an office, weather and humidity made it necessary to subject the building to extensive repair and renovation work again. Measures were taken in particular in the area of the bypass, the water hall, and the terrace in the basement. In order to prevent further moisture penetration of the load-bearing construction, it was necessary to renew the sealing and the covering in parts of the bypass. These measures were followed by a revision of the visible steel construction and the undersides of the concrete ceilings.
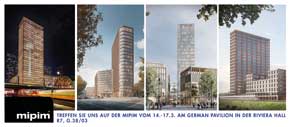
This year, Kleihues + Kleihues will be represented with a stand at the fair for the 9th time. MIPIM, the international real estate fair, will take place for the 31st time in Cannes/France in 2023. With over 20,000 participants from more than 80 countries, MIPIM is one of the largest real estate fairs in the world.
At the German Pavilion in the Riviera Hall, stand number R7.G38/03, we will be showing a model of the “Upbeat” office tower currently under construction at Nordhafen, along with other projects. In future, the office building will form the northern prelude or the new “reception building” of the Europacity in Berlin.
To make an appointment, please send an e-mail to: pr@kleihues.com.
Jan Kleihues and Fabienne Fontaine will be happy to talk to you.
MIPIM takes place Tuesday to Thursday, 14-17.3.23 from 9 a.m. to 7 p.m., Friday from 9 a.m. to 3 p.m., at the Palais des Festivals in Cannes.
We are looking forward to your visit!
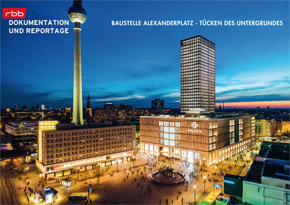
In the long-term documentary by Thomas Balzer and Georg Berger for rbb television, the current high-rise projects on Berlin’s Alexanderplatz are examined up close. They look behind the barriers, introduce the projects and visit construction sites, architects and planning offices. Our current high-rise project MYND for SIGNA is portrayed as well as the leading architects Jan Kleihues and Götz Kern.
Part 1 can be found in the rbb Mediathek here. (only in German)
Part 2 can be found in the rbb Mediathek here. (only in German)
For the second episode of the documentary, rbb states:
The large construction sites at Berlin’s Alexanderplatz seem to be stuck underground. The building ground is complicated. Here, in the former centre of East Berlin, is the city’s largest underground station. One track of the U2 has already sunk: shuttle traffic! The film reveals the difficulties with which urban high-rise projects sometimes have to contend. Although initial milestones have been reached, the engineers are still struggling with the pitfalls of the underground.
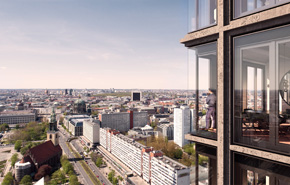
On the occasion of the marketing launch of the MYND high-rise at Alexanderplatz, Signa invited guests to Soho House in Berlin. After a successful start of the campaign, a toast was raised until late in the evening to the promising start of the future letting. Katharina Sekunde presented the advantages of the ambitious project at Alexanderplatz in the presence of architect Jan Kleihues.
In the brand-building process, the focus is on the aspect of mindfulness. The MYND offers maximally flexible spaces with a variety of options in terms of size, design and uses. With quiet areas for concentrated work, with inspiring collaboration zones and community areas where employees can meet away from their desks. A Berlin State of MYND!
The MYND, with around 32,000m² of office space, is considered a prime example of environmentally friendly construction. The objective is to realise a building that is as climate-neutral as possible in operation with a high level of user comfort.
More information on the project can be found on the MYND.Berlin homepage.
Click here to go to the project page.
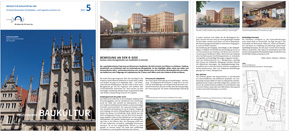
In the current issue of BAUKULTUR magazine from the Association of German Architects and Engineers (Verband Deutscher Architekten- und Ingenieurvereine e.V.) focusing on Münster’s building culture, four ongoing projects by Kleihues + Kleihues are presented. On the occasion of the annual DAI Day, which this year after 2017 will again take place in Münster from 30.9. – 2.10.2022, the issue focuses on building in and around Münster.
With our office building at the Mittelhafen, the Docklandhaus, the Hafentor and the University Hospital Münster, four projects are shown that are being worked on by our office in Münster and Dülmen-Rorup. In particular, the city harbour area in Münster, the location of two current projects, is the most important urban development area and the most attractive new centre of attraction in the city. A harbour quarter is being created here in which modern architectural solitaires come together to form a lively ensemble.
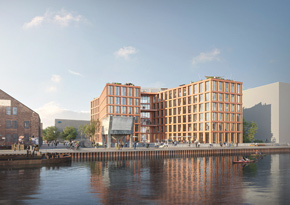
On 18.8. the Fiege Group celebrated the laying of the foundation stone for its new office building at the Mittelhafen, which according to the plans of Kleihues + Kleihues is to be completed by 2024. The globally active logistics company Fiege sees the creative environment at the port as a major location advantage for retaining qualified professionals.
The internationally successful family-owned company from Greven employs around 23,000 people worldwide, and around 550 employees* will work at Münster’s city harbour in the future. Greven will remain the headquarters of the Fiege Group, the system head office there was designed by Josef Paul Kleihues in the 1990s. In the new office building in Münster, the company would like to unite its business divisions and digital units in future, which are spread across various rental spaces due to the strong expansion, and also provide space for start-up companies. The construction project with a total of 10,000m² of usable space “is right on schedule”, CEO Felix Fiege was pleased to report.
In addition to bright office and conference rooms, the building’s special features include a huge roof terrace, a modern auditorium, an underground car park with charging station for e-bikes and cars, as well as its own cafeteria directly on the waterfront. Together with the neighbouring administrative headquarters of Ärtzeversorgung Westfalen-Lippe, the Fiege building is to form a campus in the future and further enliven Münster’s harbour area on the south side.
A live webcam provides images of the rapidly growing construction site.
More information on the project can be found here.
Source: Westfälische Nachrichten
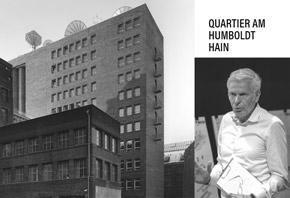
The recently realised project ‘Room of Silence’ in the village of Wolletz is receiving a stele as part of the upcoming generational change, which explains the interdenominational devotional space for all visitors to the place:
The space-creating, walkable sculpture stages the view into the landscape and over the lake. Similar to the experience in a Zen Buddhist tea hut or in a cloister of a Christian monastery, the phenomena of nature can be experienced through the abstract, delimiting framework of an enclosed space. The light reflections of the sun on the horizontally structured brick wall, the changing cloudy sky, the sounds of the leaves in the wind lead to a place of retreat and silence. (Text: Heike Hanada)
On Monday, 12 September, there will be a tour of the Wolletz estate to mark the handover to the next generation. Lisa and Hugo Fiege took over the fate of Gut Wolletz in the Uckermark in 1997. In addition to the estate’s renovation, the couple has driven forward a number of projects over the years and played a major role in shaping the village’s development. From October 2022, Jan Fiege and his wife Anna will continue to run the estate and also further the development of the village.
The Wolletz estate, located not far from Angermünde on the northern shore of the lake of the same name, was first mentioned in 1375. The village was already home to the manor at that time, which changed hands several times and, towards the middle of the 19th century, acquired the status of an estate. The manor house itself is an autonomous new building by Josef Paul Kleihues from 2000, a solitaire whose position in the axis of the estate corresponds to that of the former house.
You can find more information about the Wolletz estate here.

The aim of the two-stage anonymous competition was to find innovative urban designs for the redevelopment of the Humboldthain area along Gustav-Meyer-Allee in Berlin-Mitte, the former AEG production site.
20 renowned offices were invited to participate and developed basic solution options for a mixed commercial quarter. In the second competition phase, for which eight offices qualified, detailed plans for the 6ha site were developed in a cooperative procedure.
Since the former AEG site is also home to a building project by Kleihues + Kleihues – the expressive Mediaport Berlin office building completed in 1996 – and the site on Brunnenstraße is flanked by Block 240 with the unmistakable ship-shape office tower by Josef Paul Kleihues (completed in 1996), Prof. Jan Kleihues was particularly keen to act as a juror in the selection of a design for the quarter. This winning design by the architectural firm Cobe now forms the basis for the establishment of the development plan, which is targeted for 2025 / 26.
Expert judges
Jórun Ragnarsdóttir, Stefan Bernard, landscape architect, Prof. Anett-Maud Joppien, Julia Tophof, Prof. Jan Kleihues
Expert judges
Berlin Mitte District Councillor Ephraim Gothe, Senate Building Director Prof. Petra Kahlfeldt, Lutz Keßels, Dr. Markus Vogel, Dr. Matthias Mittermeier
Photo Jan Kleihues: Robert-Christopher Müller / Büro Dr. Vogel
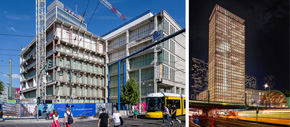
The end of the demolition work on the Galeria Kaufhof at Alexanderplatz was celebrated with a construction site party on 10 August. The successful measure, in which a corner was cut out of the existing building while the department stores’ remained in operation, was completed on schedule and marks another important project milestone for the future MYND high-rise.
More information on the project can be found here.
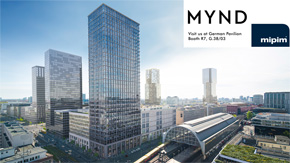
MIPIM: The world’s leading real estate market opens its doors again after a two-year break from 15-18 March 2022.
Kleihues + Kleihues will be exhibiting at the German Pavilion for the 9th time this year. The current high-rise project at Berlin’s Alexanderplatz “MYND” (Client: SIGNA Real Estate) will be exhibited with a model, among other things. Jan Kleihues and Fabienne Fontaine will be happy to present many other exciting office projects at their stand.
To make an appointment, please send an e-mail to: pr@kleihues.com.
Launched in 1990, MIPIM is a 4-day event that brings together the most influential players from all sectors of the international real estate industry. It brings together the entire value chain and offers unparalleled access to the largest number of real estate development projects and sources of capital in the world. With almost 27,000 participants from more than 100 countries, MIPIM is one of the largest real estate trade fairs in the world.
MIPIM takes place Tuesday to Thursday from 9.00 am to 7.00 pm, Friday from 9.00 am to 3.00 pm, at the Palais des Festivals in Cannes.
Stand: Riviera Hall R.7.G38/03
We are looking forward to your visit!
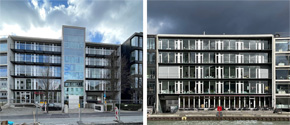
With a new office directly at Münster’s city harbour, Kleihues + Kleihues is now strengthening its presence in North Rhine-Westphalia. In addition to the Westphalian head office in Dülmen-Rorup, the new location will be used to plan and realise current projects in Münster. The office Kleihues + Kleihues thus continues to underline its importance for regional as well as national building culture and, with its new, central office location, offers an even better connection to the lively Münster architecture network. The office management will be taken over by the long-standing partner Michael Alshut.
The new office is based in the Atelierhaus at Hafenweg 22, which was designed by Josef Paul Kleihues with Norbert Hensel and completed in 1999. The striking building, in reinforced concrete skeleton construction and exposed concrete, is clad with a floor-to-ceiling aluminium and glass construction and offers excellent lighting conditions for the various studios located in the house.
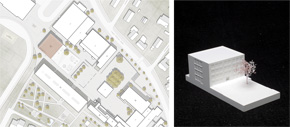
In the competition for the extension of the Maria-Sibylla-Merian-Gymnasium in Telgte, Westphalia, the office Kleihues + Kleihues was awarded 1st prize. The office also beat the competition in the associated VgV procedure.
Twelve offices participated in the architectural competition for the extension of the Maria-Sibylla-Merian-Gymnasium. On Thursday evening, first the Planning and School Committee in joint session and then the Council unanimously decided to award the contract for the planning to the winner.
The plan is for an almost square building with three upper floors, which is adapted in terms of design to the existing building of the high school. “It looks like it’s all of a piece,” explained architect Schopmeyer, who served as competition advisor. The building will be raised a bit to get to the same height as the existing building. However, a ramp system will guarantee accessibility.
Inside the new building, there will be two staircases. The rooms will be arranged around a core. Each floor will contain four classes and additional small differentiation rooms, as well as open spaces. “We are pleased with the result,” school principal Mechthild Rövekamp-Zurhove also expressed her satisfaction.
Source: Westfälische Nachrichten
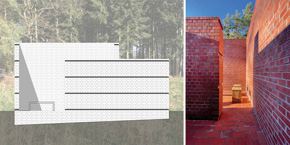
On Monday, 22.11.2021, the opening of the “Room of Silence”, a publicly accessible inter-confessional prayer room, was celebrated in the presence of the mayor, city representatives, the supporters, the Fiege family, and architect Jan Kleihues.
As part of the inauguration of the House of Encounter in the Angermünde district of Wolletz, which will in future form the new community center of the village, the Room of Silence was opened at the same time just a few meters away. The prayer room is a walk-in sculpture built in the immediate vicinity of the House of Encounter. It is intended to create the necessary atmosphere of peace and devotion for all religions, a “Room of Silence”.
More information about the project can be found here.
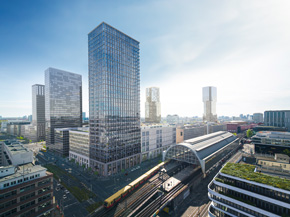
On Monday, 25.10.21, the start of the partial demolition of Galeria Kaufhof was celebrated with symbolic hammer blows, which also marks the start of work on the future MYND high-rise. The CEO of Signa Real Estate, Timo Herzberg, Berlin’s Senator for Urban Development Sebastian Scheel, Mitte’s District Mayor Stephan von Dassel and architect Jan Kleihues swung the hammer together. Around 4,000 square meters of natural stone facade will initially be dismantled. In the run-up to the project, all those involved declared their connection to Alexanderplatz in a moderated discussion and jointly emphasized the importance of this urban development of a square that, according to Jan Kleihues, has so far been “not a square, but rather an area without a space-forming edge.” The conversion of the former Centrum department store into Galeria Kaufhof from 2004-2006 goes back to the designs of Josef Paul Kleihues.
The construction of the 134 m high tower, which is being built on part of the department store site, will create 32,000 sqm of office space, offering areas of 950 to 1,340 sqm per floor. There will also be an expanded public offering of community space, a food court, roof terrace and an additional floor in the basement. Signa Real Estate’s goal is to operate the tower in a CO2-neutral manner. A vaulted ceiling construction, so-called cap ceilings, reduce concrete consumption, geothermal energy and a twin-face facade complete the sustainable program. Construction approval is expected by the end of the year, with completion scheduled for 2025.
To the project page.
Photo: Reinhardt & Sommer / SIGNA
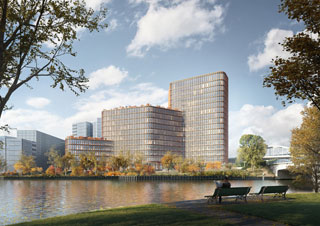
The groundbreaking ceremony for the new Upbeat office tower recently took place. The Upbeat will be developed into the new main headquarters of DKB, which will move into the future high-rise building at Nordhafen as the main tenant. The building, which will have around 35,000 m² of rental space, is being planned and realised as a green building in compliance with strict sustainability criteria. Floors six to ten offer space of up to approx. 1,400 m²/floor and the tower approx. 700 m²/floor. In addition, floors five and eleven each have access to a large roof terrace with a view over the quarter and the harbour basin.
During the development of Upbeat, high priority was given to the health and well-being of the tenants. Among other things, the concept provides for the highest standards in ventilation systems and air hygiene. Accordingly, CA Immo will strive for WELL Core certification in gold for the building.
In terms of energy, too, high sustainability criteria will be observed in the realisation of the Upbeat. As with all CA Immo project developments, the building will be built well below the GEG reference values for primary energy requirements. To this end, CA Immo is developing, among other things, a future-oriented energy concept in which both renewable energy sources and innovative energy systems are used. Certification by the German Sustainable Building Council (DGNB) in at least gold is being sought.
The webcam installed by the developer CA Immo provides updated images of the construction site of the Upbeat, which is expected to be completed in 2025, at one-hour intervals.
Link to the livecam.
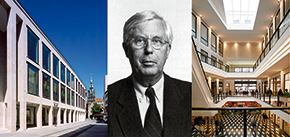
The lecture series “A-Z Architects” of the Association of German Architects (BDA) Münster-Münsterland once again presents architects who have shaped Münster’s cityscape. This time with lecture evenings on the internationally renowned architects Josef Paul Kleihues, Helmut Goldschmidt and Werner March.
The first event on 30 September will focus on the work of Josef Paul Kleihues (1933-2004), who set standards as planning director of the 1984/87 International Building Exhibition in Berlin. With office locations in Dülmen-Rorup and Berlin, he also played a major role in the redesign of the capital after the fall of the Wall.
In Münster, his office was able to realise a studio and office building in the harbour in 1999, an office and residential complex on Scharnhorststraße (2002-2005) and the Münster-Arkaden in the old town (2002-2006). Most recently, the office won the competition for a new office building for the logistics company Fiege in Münster’s city harbour.
In his lecture “First the City: Architecture for Cultural Memory” on 30 September (Thursday) at 8 pm in the Münster-Arkaden, Prof. Dr. Thorsten Scheer (Düsseldorf) will interpret Kleihues’ understanding of the city and architecture. This will be followed by a discussion with Jan Kleihues.
The number of places is limited. Registration at: bda-muenster@hehnpohl.de
A 3G certificate must be presented. Admission is free.
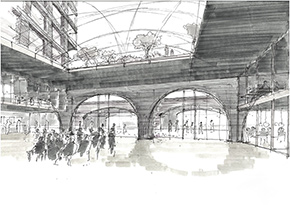
For the challenging area at Berlin’s Holzmarkt, a new urban design has been developed over the past two years in coordination with the city planning department by the offices of Kleihues + Kleihues and Graft, which both the district and senate administration now consider approvable.
WIEWEIL will be a new place of knowledge and learning. In a building that offers space for an innovative mix of working and living, numerous projects, associations, organisations and companies that deal with the broad field of knowledge and its transfer will find their central hub in Berlin. In addition, around 250 residential spaces will be created, for example for students and trainees.
Johannes Kressner, partner at Kleihues + Kleihues: “The examination of new planning specifications has led to an optimisation of the lighting conditions and the orientation of the building towards the water. The eaves edge, for example, was a requirement of the administration, which we accepted as a framework, although there were different opinions on this in the team. We achieved the improvements by breaking it up into the ‘tall houses’ and making it more permeable, which allows for a variety of views.”
After the evaluation process and selection by the Abendrot Foundation, KIM (Kilian Immobiliengruppe) and WBM Wohnungsbaugesellschaft Berlin-Mitte mbH founded a joint project company that will now jointly realise and operate the planned project.
Jürgen Kilian, managing director of KIM: “We have already contributed to the creation of affordable housing with our projects – now we are supplementing this with affordable office space. With WIEWEIL, we are pleased to create a place of the future where many players in the field of knowledge and learning can come together to advance themselves and all of us. The pandemic, if nothing else, has taught us how much we need such places.”
Click here to visit Wieweil’s project page.
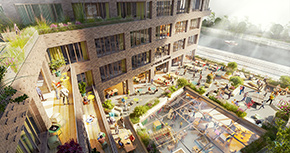
After years of standstill, new impetus is being given to the development of the site of the former “Eckwerk” near Holzmarkt. A joint project company consisting of KIM (Kilian-Immobiliengruppe) and WBM Wohnungsbaugesellschaft Berlin-Mitte mbH will now realize a new development on Holzmarktstraße.
Stiftung Abendrot, as the property owner, had already decided on KIM and WBM as new project partners in 2019 in order to make a new joint attempt at a project for the common good at this location. Since then, KIM and WBM have driven the project forward in close coordination with the district and senate administration and will present the completely redesigned project together with Senator Scheel and Building City Councilor Schmidt.
Representatives of the two architectural firms involved, Graft and Kleihues + Kleihues, Sven Fuchs and Johannes Kressner, will also present the new plans in brief statements, providing insights into the future architecture.
Participants:
Sebastian Scheel, Senator for Urban Development and Housing
Florian Schmidt, District City for Building, Planning and Facility Management, Friedrichshain-Kreuzberg
Dr. Hans-Ulrich Stauffer, Abendrot Foundation (property owner)
Steffen Helbig, Managing Director WBM Wohnungsbaugesellschaft Berlin-Mitte mbH
Jürgen Kilian, Managing Director KIM ( Kilian Immobiliengruppe)
Time: 10.09.2021 from 11-12 a.m.
More information about Wieweil is available on the project homepage
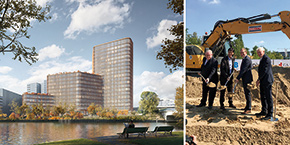
On Wednesday, 08.09.2021, the groundbreaking ceremony for the Upbeat in Europacity Berlin took place. Together with the developer from CA Immo, representatives of DKB, the future user and the governing mayor Michael Müller, the starting signal was given for the high-rise building.
The Governing Mayor of Berlin, Michael Müller: “With the Upbeat, a Berlin office has created a forward-looking design. The concept by Kleihues + Kleihues is architecturally imaginative and technologically sophisticated.”
The Upbeat office tower will be a solitary building visible from afar, forming the northern prelude to the prospering Europacity in Berlin’s central “Mitte” district. The planned building is staggered over three building sections from 5 to 11 to 19 storeys and will have a total of around 34,850 m² of rental space. The exclusive tenant of the Upbeat is Deutsche Kreditbank AG (DKB), with whom CA Immo has already concluded a long-term lease agreement. This means that the building is fully let before construction begins.
Kleihues + Kleihues emerged as the winner of an international, two-stage architectural competition in 2018. The design envisages three curved, star-shaped building volumes with an 82-metre-high tower. The DGNB Gold, WELL and Wired Score Platinum certifications are being sought for the building, which has been designed to be particularly sustainable.
More information on the project can be found here.
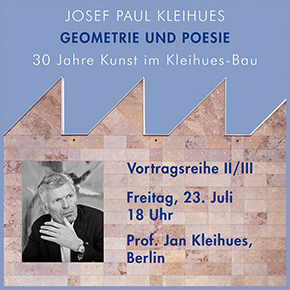
Lecture programme in the context of the exhibition: Josef Paul Kleihues – Geometry and Poetry. 30 years of art in the Kleihues Building
The work of Josef Paul Kleihues, who dealt intensively with architectural theory, is strongly influenced by the Poetic Rationalism he founded. Kleihues, reacting to the planning culture subordinated to efficiency, called for an emphasis on architecture as an artistic activity. The architect’s own no-frills, clear language of form, the interplay of objective austerity and subjectively intended harmony, constitute the essence of his architectural style.
In his lecture, Jan Kleihues illustrates how, in accordance with JPK’s manifesto “The Seven Pillars of Architecture”, the design parameters of geometry, construction, harmony, perfection, function, utopia and ultimately poetry underlie the design of the museum building in Kornwestheim.
LECTURE SERIES “GEOMETRY AND POETRY
Including museum entrance fee 6,00 € each – Registration required, limited number of participants
Friday, 23 July 2021 at 6 pm:
Prof. Jan Kleihues, Kleihues + Kleihues, Berlin. (in German only)
Further dates are:
12.09.2021: Prof. Arno Lederer
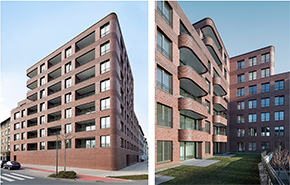
Directly opposite the railway station in Herne, Kleihues + Kleihues Architekten have built a high-quality residential complex with 36 barrier-free and senior-friendly flats. The corner building, which is visible from afar, will form the entrance to the city in the future due to its height and also the standard-setting construction quality for Herne. The stepped volume picks up on the height development of the neighbouring buildings and at the same time creates harmony in the previously heterogeneous cityscape at this location.
The brick façade is banded all around and its materiality, consisting of a dark red clinker brick with traces of coal burning, is intended to tie in with the architectural tradition of the Ruhr region. While the street façades take account of the hustle and bustle of the location opposite the railway station by means of recessed loggias, the façade unfolds anew into the quiet, screened-off inner courtyard by means of expressively projecting balconies.
You can find out more about the project here.
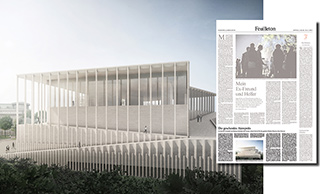
On 18.5.2021, the official signing of the donation of the copyright for the design of the ‘Revolution of Dignity Museum’ took place in Kiev during a public press conference. In a live online broadcast, both parties, the diector of the National Museum, Ihor Poshyvailo, and the architectural firm Kleihues + Kleihues, signed the joint contract.
“This will enable further development of the memorial museum complex,” said President Volodymyr Zelensky on 20 February 2021: “It is important to receive information on the conclusion of long-term negotiations on the construction of the museum. (…) The museum is a priority for the country, the implementation of which will take place in a series of further strategic steps.”
On 27 June 2018, the architectural firm Kleihues + Kleihues was declared the winner of the “Revolution of Dignity Museum in Kyiv ” in the internationally announced two-phase competition. Due to various differences in building law and planning, it has not yet been possible to realise the project. After a negotiation phase of almost 3 years, Kleihues + Kleihues therefore decided to donate the museum design to the Ukrainian population, which will significantly advance its further realisation.
Jan Kleihues and Johannes Kressner: “For us as architects, this project is very special, because the task is not to tailor a building to the interests of a private investor, but to design a building for the Ukrainian people; a building that will help consolidate democratic efforts through education and public dialogue. Although the planning responsibility will unfortunately not rest with us due to the current legal and economic framework, we would be very happy to continue to play a role and contribute our experience in the planning and realisation of this very important project.”
Information on the project can be found here.
Also read the article from 19.05.2021 in the F.A.Z.
Source: https://maidanmuseum.org
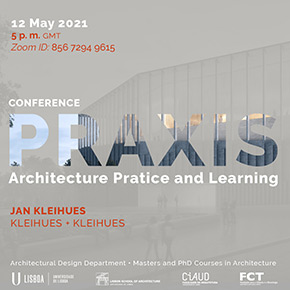
The University of Lisbon/Portugal, Department of Architecture, invites you to the international Zoom lecture series PRAXIS. In the series curated by Portuguese architect Nuno Mateus, lectures by renowned architects are streamed live and free of charge every Wednesday.
The series kicked off on 17 February with Nuno Montenegro from Portugal. The series will continue until 26 May.
On 12 May at 6 p.m., Jan Kleihues will give his lecture on the topic: “About Location, Function, Order and the Freedom for Beauty” (in English).
all dates:
17.02.2021 – 26.05.2021
each Wednesday, 6 p.m.
Zoom ID:856 7294 9615
Current information is available here.
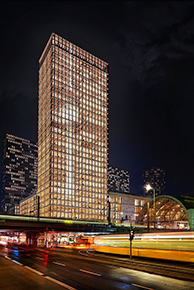
On 16.03.2021, the responsible district office in Mitte issued the positive preliminary building permit for the high-rise building at Alexanderplatz. Construction work is to begin in the summer while the building is still in operation.
According to the plans, the Galeria shop will be extended by about 20 metres in the direction of Karl-Liebknecht-Strasse and will have an additional entrance there. At the corner of Dircksen-/Karl-Liebknecht-Straße, the new high-rise will be inserted into the department stores’, making partial demolition of the building necessary. The 134-metre-high tower will offer approx. 42,000 m² of mainly office space.
A spacious terrace is planned for the department stores’ roof at Alexanderplatz, which will also be available to visitors outside shop opening hours. According to Signa, an innovative and high-quality food culture market concept is planned for the upper floors, which will combine enjoyment, culture and shopping. The planned completion date for the complex including the high-rise is 2025.
Kleihues+Kleihues were already responsible for the complete reconstruction of the department stores’ from 2003-2006.
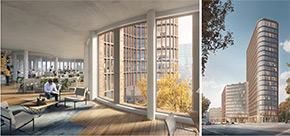
CA Immo has signed a long-term lease agreement with Deutsche Kreditbank AG (DKB) for around 34,850 sqm of lettable space for the landmark Upbeat office development in Berlin’s Europacity. Upbeat is being developed as a high-quality, innovative, green, healthy and safe office building with state-of-the-art technology and sustainable operations and is expected to achieve at least DGNB (Gold), WiredScore (Platinum) and WELL (Gold) certifications.
Andreas Quint, CEO of CA Immo: “Upbeat will be CA Immo’s tenth office development in Berlin’s Europacity submarket and will add a highly visible landmark to the Berlin skyline.”
Upbeat marks the urban prelude to Berlin’s Europacity submarket in a prime location. The building impresses with its high visibility and very good accessibility. In Europacity, considerable investments have recently been made in infrastructure as well as in high-quality residential and commercial space.
Upbeat, designed by Kleihues + Kleihues, features modern and organic architecture with three different building heights, spacious roof terraces and a large, open and transparent lobby. The basement takes advantage of the site’s topography and allows for a delivery entrance separate from the public as well as a spacious underground car park. The building has a main public entrance directly from Heidestraße and a side entrance with a driveway for taxis and cars. The building’s flexible floor plans allow for efficient office concepts ranging from cubicle offices to combined solutions and open space concepts. The high flexibility of the space makes it easy to adapt to future tenant requirements as the way traditional office space is used evolves.
During the development of Upbeat, high priority was given to the health and well-being of the tenants. Among other things, the concept provides for the highest standards in ventilation systems and air hygiene. Accordingly, CA Immo will strive for WELL Core certification in gold for the building. In terms of energy, too, high sustainability criteria will be observed in the realisation of the Upbeat. As with all CA Immo project developments, the building will be built well below the GEG reference values for primary energy requirements. To this end, CA Immo is developing, among other things, a future-oriented energy concept in which both renewable energy sources and innovative energy systems are used. Certification by the German Sustainable Building Council (DGNB) will be obtained at least in the next few years. (DGNB) in at least gold.
Stefan Unterlandstättner, CEO of DKB: “State-of-the-art architecture combined with a sustainable space and energy concept create smart working environments. We are looking forward to 2025!”
Source: CA Immo
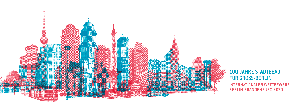
The eternal search for the profile of City West – it is reinventing itself as a centre for the third time. Where does the path lead?
City West is reinventing itself as a centre for the third time. After the first private-sector centre (1882-1939), which remained largely unchanged after 1900 until the Second World War, a second private-sector centre followed after the war. The reconstruction, however, was based on municipal concepts. From the 1980s onwards, the City West first experienced decay and then stagnation after the fall of the Berlin Wall, until it once again became the focus of private-sector interests at the turn of the millennium – but without an overall concept. So what can this 3rd centre look like, what role do the districts and the state play, and how will it relate to the other large centres in the future: Alexanderplatz and Potsdamer Platz? That there is still much to discuss here is shown not least by the dispute over high-rise buildings in City West between the Senate, the district and investors.
Welcome and introduction:
Harald Bodenschatz, Chairman AIV zu Berlin-Brandenburg e. V., Chairman Deutscher Werkbund Berlin e. V.
Moderation:
Dr. Dieter Nägelke, Director of the Architekturmuseum der TU Berlin
Participants:
Jan Kleihues, architect, partner CEO Kleihues + Kleihues Gesellschaft von Architekten mbH
Timo Herzberg, CEO SIGNA Real Estate Germany
Antje Kapek, Chairwoman of the Bündnis 90/Die Grünen parliamentary group in the Berlin House of Representatives
Harald Bodenschatz, Chairman AIV zu Berlin-Brandenburg e.V., Chairman Deutscher Werkbund Berlin e. V.
You can watch the conversation at this YouTube link.
Website: unfinished-metropolis.de
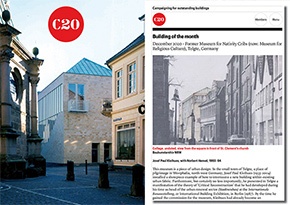
In its current December issue, the British Twentieth Century Society has declared RELíGIO – Westphalian Museum of Religious Culture in Telgte (formerly Nativity Museum) as “Building of the month”. Every month a building in Germany or abroad is highlighted that deserves special attention. In the article by Rainer Schützeichel, the author considers the museum building constructed by Josef Paul Kleihues with Norbert Hensel in 1992-94 as a manifestation of the theory of “Critical Reconstruction” developed by Josef Paul Kleihues during his time as head of the Urban New Construction Department at the International Building Exhibition in Berlin (1987). Schützeichel summarizes, “Kleihues’ theory of ‘Critical Reconstruction’ revolves around the preservation, supplementation, and careful renewal of existing building fabric and aims to strengthen inherent qualities without denying potentially contradictory traces of history. What, then, is “critical” about such “reconstruction”? It is the fact that the architect has not merely copied motifs, materials, and elements as he found them and assembled them into a superficial collage, but that by combining these different levels of reference he has assembled the group of buildings into a new whole.”
Rainer Schützeichelis an architectural historian. He works as a postdoctoral researcher at ETH Zurich and teaches as a guest lecturer at the University of Applied Sciences in Munich.
The Twentieth Century Society was founded in 1979 in direct response to the growing interest in 20th century architecture and as a complement to the preservation work of the Victorian Society, which was founded in 1959. Focusing on preservation and education, the C20 Society works to protect the buildings and design that characterize 20th century Britain.
You can read the full article here.
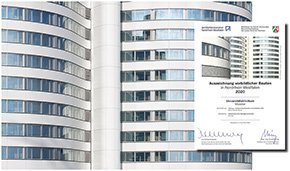
On November 16, 2020, a total of 30 new or renovated buildings and open space designs from all over North Rhine-Westphalia will be honored with the title “Exemplary Buildings NRW 2020” at the K21 Art Museum in Düsseldorf. The certificates and building plaques will be presented to the architects and the building owners by Ina Scharrenbach, Minister for Homeland, Municipal Affairs, Construction and Equal Opportunities of the State of North Rhine-Westphalia, and Ernst Uhing, President of the North Rhine-Westphalian Chamber of Architects.
Due to its broad impact, the award has been an important contribution to the promotion of building culture in North Rhine-Westphalia for 40 years. With 273 buildings submitted, the current procedure achieved the strongest number of applicants to date.
The jury’s statement on the University Hospital Münster reads as follows
“Viewed from a distance, the newly clad bed towers of the University Hospital in Münster look both imposing and elegant. The two twin towers, each consisting of two cylinders and connected centrally by a square corner tower, were built in the early 1980s as part of the new central hospital according to plans by the architects’ association Weber, Brand & Partner. The concrete façade, which had been built during the construction period, with all-round escape balconies was visibly outdated and a renovation of the towers was absolutely necessary, also for energy reasons. Dealing with large university complexes of the 1970s and 1980s increasingly poses considerable challenges for many public clients. (…)
The implementation of the competition entry (…) is equally convincing in terms of design and concept. The precise detailing of the horizontal parapet strips made of white coated aluminum sheets and flush glass surfaces with curved baffle plates appears architecturally and technically mature. The design concept of the round towers with their horizontal structure is retained and even gains in conciseness. The alignment of the formerly vertically structured corner towers with the horizontal banding creates a calm overall picture and strengthens the ensemble effect of the tower buildings. The jury honored the exemplary implementation of this facade renovation, which preserves an important landmark in Münster’s city silhouette and makes it fit for the future”.
A list of the prize-winning buildings and the prize-winners with the jury’s reasons as well as a documentation with photos of the objects, detailed presentation, reasons of the jury and naming of all project partners involved can be found at www.mhkbg.nrw and www.aknw.de.
Following the award ceremony, the award-winning works will be presented to the public in an exhibition in the Haus der Architekten, Zollhof 1, 40221 Düsseldorf
(30.11. to 29.12.2020, Mon – Fri, 8.00 – 17.00 o’clock).
More information about the project can be found here.
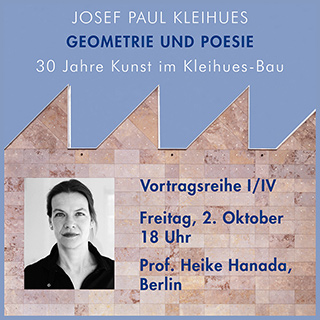
As part of the exhibition: Josef Paul Kleihues – Geometry and Poetry. 30 years of art in the Kleihues Building, there will be a top-class accompanying lecture program. Prof. Heike Hanada, architect of the Bauhaus Museum in Weimar and professor at the TU Dortmund University, Chair of Building Typologies, will kick off the program.
LECTURE SERIES “GEOMETRY AND POESY” Includes museum admission €6.00 each – registration requested, limited number of participants Friday, October 02, 2020 at 6 p.m.: Prof. Heike Hanada, laboratory of art and architecture, Berlin. Further dates are: 2021: Prof. Jan Kleihues 2021: Prof. Arno Lederer 2021: Prof. Ivan Reimann
Postponed after 2021: new dates in spring 2021 Museum im Kleihues-Bau Stuttgarter Straße 93 | 70806 Kornwestheim Opening hours: Friday – Sunday 11 a.m. – 6 p.m.
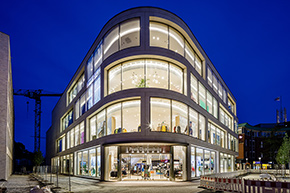
The fashion house Peek und Cloppenburg (P&C)* ceremonially opened its new building on Neutorplatz in Bocholt on September 24, 2020. Mayor Peter Nebelo was among the guests. He was enthusiastic: “A fashion store of this size is something special for a medium-sized town like Bocholt. I’m sure it will be a lasting attraction for visitors from the region”.
The Kleihues + Kleihues office successfully emerged from the competition for the building site in 2015 and is responsible for the design of both the department store and the neighboring municipal savings bank headquarters.
P&C distributes in its new Bocholt store on 5,000 square meters of space spread over three floors. Mayor Nebelo hopes that the impressive new building of the fashion store will give a positive boost to the overall development in the city center of Bocholt.
In 2009 the insolvent department store chain Hertie closed its department store on Neutorplatz. The huge exposed aggregate concrete building from the 1970s, known in Bocholt as the Karstadt store, subsequently stood empty for years. In 2013 the Stadtsparkasse Bocholt bought the property and found a long-term anchor tenant in P&C. The Stadtsparkasse itself will also relocate its headquarters in the direct vicinity of P&C, and construction work is still ongoing.
You can find more information about the project here.
Copyright 2020 © PEEK & CLOPPENBURG
*There are two independent companies Peek & Cloppenburg with headquarters in Düsseldorf and Hamburg. This information refers to Peek & Cloppenburg KG, Düsseldorf.
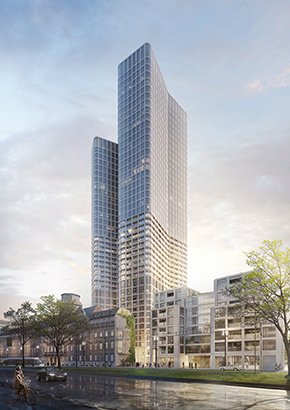
The design by Kleihues + Kleihues achieved a 2nd place in the prominent international competition of the Düsseldorf Gerchgroup. The 2-phase invitation competition started with 15 seeded participants, 6 participants were allowed to revise their designs again in the 2nd phase. Under the chairmanship of Prof. Ulrike Lauber the decision was made on Tuesday, 02.09.2020 in Frankfurt.
The design of Kleihues + Kleihues is characterized by merging sequences of rooms, surprising views and perspectives that provide orientation. The spaces, squares and paths between the buildings and even between the high-rise ensemble, which appears as two towers, merge into one another without spatial barriers. The English Landscape Garden was the central idea of the urban design.
The buildings form a playful ensemble. Rounded corners and slightly folded volumes support the flow of the rooms. Towers and residential buildings speak the same formal language, so that the high-rise and the surrounding buildings are perceived as belonging together and forming a neighborhood.
On the site of the old police headquarters at Friedrich-Ebert-Anlage/corner of Mainzer Landstraße, a modern quarter is to be created in a prime inner-city location as a link between the already existing surrounding city quarters and the new Europaviertel. In the planned interplay between the modern building ensemble and the listed building stock, the focus will be on office, hotel, privately financed and subsidized residential construction as well as complementary public uses.
The designs of the participating architectural firms will be on display at the Frankfurt City Planning Office from September 2, 2020:
City Planning Office of the City of Frankfurt
Kurt-Schumacher-Straße 10
60311 Frankfurt am Main
You can access the project page here.
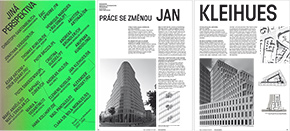
As part of the “kruh lectures” series, which has been running successfully since 2001, Jan Kleihues gave a lecture in Prague on 03.05.2018, which now forms the basis, among other things, for the just-published anniversary publication “Jiná Perspektiva. Texty o architekture”.
Here, international architects provide insights into their work and present their individual perspectives on architecture based on selected projects. Under the project title “Seen with different eyes” Jan Kleihues presents, among others, the Maritim Kongresshotel, the H10 and Sofitel Hotel, the Haus am Hausvogteiplatz and the residential tower at Alexanderplatz, as well as three realized projects and two renowned competitions. KRUH (Circle) was founded in 2001 by a group of architecture students at the Academy of Fine Arts in Prague and is the only NGO that is professionally and continuously active in the field of architecture today. The focus of its activities is an ongoing cycle of lectures on architecture given by leading Czech and foreign architects and architecture critics.
The publication is published by Kruh z. s., Praha. ISBN 978-80-903218-7-8
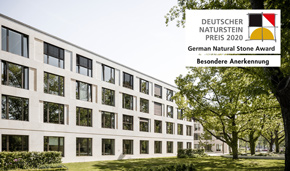
A total of 66 projects were submitted for this year’s architecture competition, of which 17 were nominated for the award ceremony. The office and administration building for the Association of Statutory Health Insurance Physicians and the Brandenburg State Medical Association received a Special Recognition in the category “Public Buildings and Commercial Buildings”.
The building in Potsdamer Pappelallee impresses with its differentiated, generous façade design, which is an expression of open and contemporary administrative operations. The use of a light-colored shell limestone creates an image in the spirit of Potsdam’s building tradition. As a quasi-abstract image of a branch, a gradual transition from light to heavy takes place through the floor-by-floor changing ratio of front and rear pier elevations.
With the German Natural Stone Award (DNP) 2020, the German Natural Stone Association (DNV) and the Federation of German Natural Stone Manufacturers (Bund Deutscher Naturwerkstein-Verband e.V.) are already awarding prizes for the 19th time. (DNV) and the Association of German Architects (BDA) honors sustainable projects made of natural stone in interior and exterior areas that exemplify high architectural quality and energy-saving construction methods.

Kleihues + Kleihues has won 1st prize for its competition entry “Office Building Am Mittelhafen” in Münster!
In the limited realization competition organized by Fiege Logistik Stiftung GmbH & Co KG with a total of 7 participants, the design was, according to the jury, “convincing at first glance due to its placement of the building in the urban space.” The jury report goes on to say, “The entire concept has a pragmatic clarity and a great flexibility not only in the development but also in the organization of the office units.” In addition to the facade, which is convincing in its serial structuring and the proportion of the window sashes with floor-to-ceiling windows without parapets, the use of the roof as a terrace of the connected conference area also appears successful here.
The harbor area in Münster is the most important urban development area and the most attractive new point of attraction in the city. A harbor quarter is being created here in which modern architectural solitaires come together to form a lively ensemble. More about the project can be found here.
The exhibition can be seen until 05.10.2020 at Statthaus 3, Albersloherweg 33. Opening hours Monday to Friday: 8 a.m. – 12 p.m., Thursday: 3 p.m. – 6 p.m.
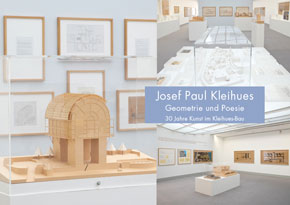
On the occasion of the anniversary “30 Years of Art in the Kleihues Building” the museum in Kornwestheim is currently showing the exhibition: Josef Paul Kleihues – Geometry and Poetry.
The exhibition will be accompanied by an extensive programme of events. Please note that the events may be subject to changes due to a pandemic.
LECTURE SERIES “GEOMETRY AND POETRY (in German)
Friday, 2 October 2020, 6 pm
Professor Heike Hanada,
Architect of the Bauhaus Museum, Weimar
Friday, 11 December 2020, 6 pm
Prof. Jan Kleihues
Office Kleihues + Kleihues, Berlin
Friday, 15 January 2021, 6 p.m.
Prof. Arno Lederer
LRO architects, Stuttgart
Friday 12 February 2021, 6 pm
Prof. Ivan Reimann
Müller + Reimann Architects
(former project manager at JPK for Kornwestheim)
EXPERIENCE NATURAL STONE UP CLOSE! BUS TOUR ON KLEIHUES’ TRACKS
Architectural tours of the museum in the Kleihues building
Kornwestheim and in the gallery of the city of Sindelfingen
as well as a tour through the natural stone quarry
of the Lauster company in Maulbronn
18. October 2020
Start: 11 am at the Kleihues building, Kornwestheim
ARCHITECTURE IN MUSIC – JOHANN SEBASTIAN BACH “THE MUSICAL SACRIFICE”
PLAYED BY THE JOMELLI ENSEMBLE
Sunday, 7 March 2021, 5 p.m.
Gallery concert and simultaneous finissage of the
Exhibition
We thank our partners:
VS-Vereinigte Spezialmöbel-Fabriken GmbH & Co.KG, Lauster Steinbau GmbH, FSB – Franz Schneider Brakel GmbH + Co KG
The exhibition is being created in cooperation with the Baukunstarchiv NRW, Dortmund and the office Kleihues + Kleihues, Berlin.
Stuttgarter Strasse 93 | 70806 Kornwestheim
Opening hours: Friday – Sunday 11 – 18 o’clock
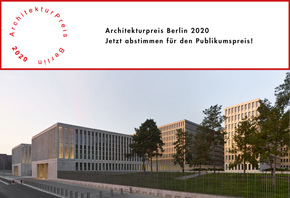
The office Kleihues + Kleihues is applying for this year’s Berlin Architecture Prize with the new building of the Federal Intelligence Service headquarters. Within the scope of the online voting for the Audience Award, each participant can cast one vote. You can find the BND under project number 014 here:
The ArchitekturPreis Berlin, which is aimed at architects and their clients, is awarded every three years to exemplary architectural works whose architectural quality, creative power and technical innovation are committed to the sustainable design of the urban living space of Berlin.
A jury appointed from outside of Berlin, consisting of three architects and two other cultural workers from the liberal and applied professions, select the winner from all entries, and up to seven other awards, one of which is especially highlighted as the Special Award New Urban Living.
Jury:
Fuensanta Nieto – architect, Nieto Sobejano Arquitectos, Madrid
Kevin Carmody – Architect, Carmody Groarke, London
Jo Taillieu – Architect, Jo Taillieu Architecten, Ghent
Hetty Berg – Museum Director, Jewish Museum Berlin, Berlin
Jason Bruges – Designer, Jason Bruges Studio, London
Petra Petersson (representative / prize winner 2013 and 2009) – Architect, REAL ARCHITECTURE, Berlin
Johann König (Representative / Prizewinner 2016) – Gallery owner, KÖNIG GALERIE, Berlin
The award ceremony on September 18, 2020 in the domed hall of the Olympiapark Berlin is under the patronage of the Senator for Urban Development and Housing, Katrin Lompscher.
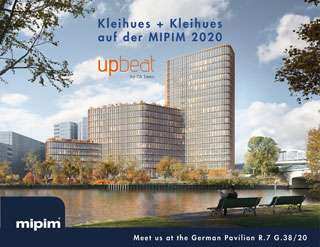
+++ Due to the current corona pandemic the exhibition is cancelled +++
The world’s leading real estate market will open its doors again from 2-5 June 2020.
Kleihues + Kleihues will be represented this year for the 9th time at the German Pavilion.
The current high-rise project in Berlin’s Europacity “Upbeat” will be exhibited, including a model. Jan Kleihues and Fabienne Fontaine will be happy to present many other exciting office projects at their stand.
For appointments please send an e-mail to: pr@kleihues.com
Established in 1990, the MIPIM is a 4-day event that brings together the most influential players from all areas of the international real estate industry. It brings together the entire value chain and offers unparalleled access to the largest number of real estate development projects and sources of capital in the world. With nearly 27,000 participants from more than 100 countries, the MIPIM is one of the largest real estate trade fairs in the world.
The MIPIM takes place Tuesday to Thursday from 9.00 to 19.00 hours, Friday from 9.00 to 15.00 hours, at the Palais des Festivals in Cannes.
Booth: Riviera Hall R.7.G38/10
We are looking forward to your visit!
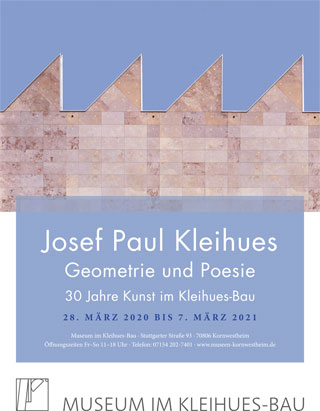
“While the concept of rationalism aims at determination, the concept of poetry stands for image and dissolution of boundaries, is dynamically designed, incorporating the vastness of feeling and senses.” Prof. Josef Paul Kleihues
On the occasion of the anniversary “30 Years of Art in the Kleihues Building”, the museum in Kornwestheim is showing the exhibition: Josef Paul Kleihues – Geometry and Poetry.
The work of Josef Paul Kleihues, who intensively studied architectural theory, is strongly influenced by the poetic rationalism he founded. Kleihues demanded, reacting to the planning culture subordinated to efficiency, the emphasis on architecture as an artistic activity. The unembellished, clear language of form, the interplay of factual rigour and subjectively intended harmony are the essence of the architect’s architectural style. 1984, in the course of the exhibition “The Adventure of Ideas in the new National Gallery Berlin, J. P. Kleihues published his Second Manifesto, the “Seven Pillars of Architecture” – a seven-part text with corresponding illustrations, also as a poem on the subject of architecture. According to his definition, the Seven Pillars of Architecture are geometry, construction, harmony, perfection, function, utopia, and ultimately poetry. The design of the museum building in Kornwestheim is based on all these design parameters. The design of the Municipal Gallery in Kornwestheim is based on the four basic geometric forms parallelogram, triangle, rectangle and circle and creates a field of tension arising from their composition.
In 1990, the first art exhibition was shown at the Municipal Gallery in Kornwestheim – Joseph Beuys’ “Plastic Pictures and Watercolour Paintings”. On the occasion of this 30th anniversary, the special exhibition is dedicated not only to the design for the Städtische Galerie but also to the Museum of Contemporary Art in Chicago and the Museum of Contemporary Art Hamburger Bahnhof in Berlin, among others. In addition, the exhibition is enlivened by a wide variety of objects designed by Josef Paul Kleihues, which illustrate his holistic approach to design. The lively exchange with contemporary artists such as Markus Lüpertz and Georg Baselitz is also highly impressive.
Duration of exhibition: 28.03.2020 – 07.03.2021
Museum in the Kleihues Building | Stuttgarter Straße 93 | 70806 Kornwestheim
Fri – Sun 11:00 – 18:00 | www.museum-kornwestheim.de
The exhibition is produced in cooperation with the Baukunstarchiv NRW, Dortmund.
We thank for the support of: VS Vereinigte Spezialmöbelfabriken GmbH & Co. KG, Lauster Steinbau GmbH und FSB – Franz Schneider Brakel GmbH + Co KG
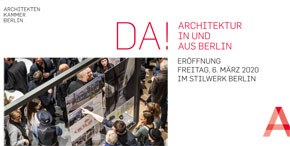
For the 21st edition of the exhibition “da! Architecture in and from Berlin” 2020, members of the Berlin Chamber of Architects will be showing creative solutions to current construction challenges with 60 current projects. Kleihues + Kleihues shows the new building of the B&B Hotel Berlin-Charlottenburg as part of the exhibition.
This year’s show will open on 6 March 2020 at 7 pm. Speaking:
Christine Edmaier, President of the Berlin Chamber of Architects
Reiner Nagel, Chairman of the Board of the Federal Foundation for Building Culture in Potsdam
Jörn Friedrichsen, stilwerk Center Manager
Moderation: Bettina Rust
A total of 143 submitted projects from all four disciplines were reviewed and selected by an independent seven-member committee at the end of August 2019. The selection compiled by the committee provides a broad overview of the large and small construction projects.
Sixty projects were selected, which will be exhibited at stilwerk Berlin for four weeks starting 7 March 2020 and will be published in the Yearbook Architecture Berlin | Building Berlin Volume 9 at the exhibition opening. You can find an overview of the yearbooks of recent years here.
Since 1999, the exhibition “da! Architecture in and from Berlin” has been showing annually newly selected, exemplary projects by Berlin architects, urban planners, landscape architects and interior designers. Every year, all members of the Berlin Chamber of Architects and the Brandenburg Chamber of Architects are invited to participate in this public showcase of Berlin building culture and to submit a completed project.
7 March to 4 April 2020
Monday to Saturday, 8 to 20 hrs
stilwerk Berlin, Kantstraße 17, 10623 Berlin
entrance free
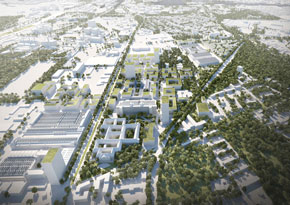
Kleihues + Kleihues won 2nd prize in the competition for the redesign of Siemensstadt Berlin with its urban design. Under the title “Siemensstadt 2.0” 18 renowned architecture and urban planning offices from Berlin, Germany and Europe were invited to participate.
During the two-day jury meeting, the designs were evaluated by the 16-member jury headed by architect Stefan Behnisch, which was made up of equal numbers of representatives from the city of Berlin and Siemens. Together with their deputies and more than 50 experts, they evaluated the submissions according to a wide range of criteria. Michael Müller, governing mayor of Berlin: “It was a highly exciting, highly professional competition. Berlin can look forward to a new, innovative urban quarter that makes special use of potential and opportunities.
In October 2018, Siemens announced for the first time that it would redesign its traditional Siemensstadt location in Berlin and develop the previously closed industrial area into a modern “smart district” characterized by a wide range of uses. Ten months later, an urban planning competition was launched to redesign the approximately 70-hectare site in Berlin Spandau, which is the size of about 100 soccer fields and where the foundation stone for what was then Siemensstadt was laid in 1897.
As a Smart District, which is CO2-neutral in operation, Siemensstadt 2.0 will in future bridge the boundaries between traditionally adjacent areas of life and combine research, technology, innovation as well as working, producing and living. Innovative mobility concepts and climate protection solutions will be incorporated, as will the possibilities of digitalization offered by the Internet of Things and artificial intelligence. Following the further planning and approval steps that are now pending, the first construction work is expected to begin as early as 2022.
You can find more about the project here.
Further information on Siemensstadt 2.0
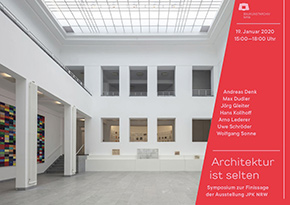
Right at the beginning of the new year, the Baukunstarchiv NRW will start the final part of the JPK NRW exhibition with a symposium on the topic “Architecture is rare”.
Speaker: Max Dudler, Jörg Gleiter, Hans Kollhoff, Arno Lederer, Uwe Schröder
Moderation: Andreas Denk, Wolfgang Sonne
Sunday, 19 January 2020, 3-6 pm
Architecture Archive NRW
East wall 7
44135 Dortmund
Both melancholically and militantly, Josef Paul Kleihues stated in his manifesto, which he wrote in 1976 on the occasion of the first Dortmund architecture exhibition: “Architecture is rare”. He opposed the manifold demands of functionalism, technicism, bureaucracy and economy, between whose claims “architecture is talked into nothingness”. Instead, he called for an “extended autonomy” of architecture through poetry and a dialectical examination of history.
While this manifesto was a wake-up call in its time against the rampant functionalism of the building industry, it has unfortunately lost none of its topicality more than 40 years later. Between economy and ecology, BauNVO and TA Lärm, even today “mediokrem Konsens the word is spoken against architecture”. What are the obstacles to good architecture today? What topics and objectives should architecture implement today in order to be able to survive as a cultural achievement? What strategies can architecture use to realise itself as architecture?
At the end of the “JPK NRW” exhibition at the Baukunstarchiv NRW, renowned architects will discuss these fundamental questions. How can “architecture as longing” work?
Photo: Detlef Podehl
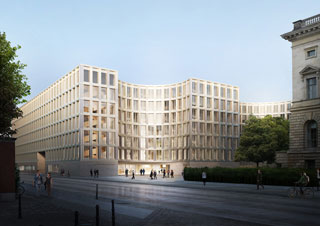
The competition for the extension of the Federal Ministry for the Environment, Nature Conservation and Nuclear Safety (BMU) and for other uses has been decided. The design by Kleihues + Kleihues was awarded a prize in the planning competition organised and carried out by the Federal Office for Building and Regional Planning (BBR) on behalf of the Federal Institute for Real Estate (BImA).
The jury’s minutes state: “Even at first glance, the central idea is recognizable, which attributes an independent stance to the new Federal Environment Agency and which consciously distinguishes itself from the venerable existing buildings. The cubature of the building gives way to the preservation of a large chestnut tree on the eastern boundary of the site and develops the beautiful design theme of circular (segment) shaped cut-outs from the seven-storey block from this considerate framing of living nature. This gives the façade a pleasant structure and skilfully directs the views from the building. (…) The design idea, which appears formal at first glance, convinces with its interior qualities”.
The competition was conducted as a restricted, interdisciplinary, single-phase anonymous planning competition for architects and landscape architects. The aim was to find a design that not only meets high urban planning and design requirements for modern administrative areas, but also the highest energy standards. The building should be as close as possible to a plus-energy house. A special focus is placed on aspects of sustainability: The new building should meet the requirements of the Gold Standard of the Sustainable Building Rating System (BNB). In addition, the building is to be planned according to the so-called low-tech principle: low-maintenance structural solutions are to be preferred to technical solutions. With these qualities, it should become an exemplary federal project.
For the new administration building, around 29,600 square metres of floor space are planned for offices, a canteen, a conference centre and a media and information centre for the BMU and other federal ministries and the Berlin House of Representatives.
The exhibition of all competition works will open in January 2020 at the Federal Office for Building and Regional Planning, Straße des 17. Juni 112, 10623 Berlin.

The new building of the second museum building was created in 1994 by Josef Paul Kleihues, an internationally renowned architect for museum buildings. He coined the term “critical reconstruction”, which is characterised by a modern replica of the historical city plans. He also realised this in Telgte, where the modern building takes up the historical floor plan of the previous building. Professor Heike Hanada from the TU Dortmund will give the keynote lecture. (Source: RELíGIO)
free entrance
RELíGIO – Westphalian Museum of Religious Culture
Herrenstraße 1-2, 48291 Telgte
Click here to go to the project page.
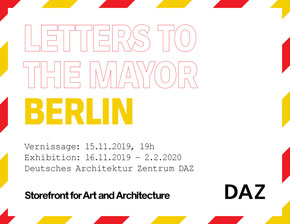
„Dear Mr. Mayor…“
What ideas, visions and expectations do architects and city stakeholders have for Berlin? Letters to the Mayor: Berlin invited participants to write a letter to Mayor Michael Müller expressing their ideas, wishes and visions for the future of the city. These letters, which include suggestions for a livable and sustainable Berlin, are on display at the DAZ and will be discussed at various events with city stakeholders.
Strong voices from the building culture for a sustainable and livable Berlin are taking the floor. There are many forms and themes: traffic and mobility, housing and land issues, open spaces and post-consolidation… Appeals, personal wishes, future utopias and clear demands – “Buy the Spree! – are addressed to the Governing Mayor of Berlin. A total of 86 letters from 110 authors*, including a letter from Jan Kleihues, were submitted as part of the project.
Letters to the Mayor: Berlin was curated by the DAZ team and is part of a global initiative by Storefront for Art and Architecture. Letters to the Mayor was initiated by Storefront for Art and
Architecture in New York in 2014 and has been presented in several cities around the world, including Athens, Buenos Aires, Lisbon, Madrid, Mexico City, Oslo, Panama City and Taipei.
Exhibition: 16.11.2019 – 2.2.2020
Mi – So 15h – 20h
Vernissage: 15.11.2019 19h mit:
Michael Müller, Governing Mayor of Berlin
Susanne Wartzeck, President Bund Deutscher Architekten BDA
Jinny Khanduja, Storefront for Art and Architecture, New York
Matthias Böttger, DAZ
Talks: 9.12.2019 & 23.1.2020, 19h
Deutsches Architektur Zentrum DAZ
Wilhelmine-Gemberg-Weg 6, 2. Hof, H1
10179 Berlin-Mitte
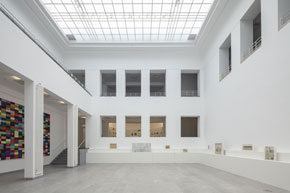
Josef Paul Kleihues has been one of the most important and prominent architects in Germany since the 1970s. His design for the Museum of Contemporary Art in Chicago made him internationally known. He saw himself not only as a designer and theoretician, but also as a teacher and mediator.
In the context of his complete oeuvre, the projects in North Rhine-Westphalia occupy a large space. Kleihues initially established his office in Berlin in 1962, but later opened a branch in Dülmen-Rorup. Starting in the mid-1970s, he realized numerous projects from here, primarily in Westphalia and the Rhineland. From 1974 he also held a professorship at the then newly founded Faculty of Civil Engineering at the University of Dortmund.
The public has been particularly familiar with the Berlin projects to date. In the 1980s, Kleihues, in his function as planning director for new urban development, focused on the historical city plan, urban building typologies and local user interests under the heading “critical reconstruction” – turning away from the modernist concepts that were emerging at the time.
With its collection activities, the Baukunstarchiv NRW aims to build up an archive of architecture of supra-regional significance, primarily from private collections in the fields of architecture, civil engineering, urban planning, landscape architecture and interior design. The Baukunstarchiv strives for a nationwide, typologically broad-based, interdisciplinary and medially comprehensive archiving of high-quality objects.
Exhibition duration: 5.11.2019 – 19.1.2020
Architecture Archive NRW:
Ostwall 7, 44135 Dortmund, Germany
Tues-Sun 14:00-17:00 h
Thu 14:00-20:00 h
Mon closed
The publication for the exhibition (in German) will be published in November. It provides a comprehensive overview of Kleihues’ projects in North Rhine-Westphalia against the background of his teaching activities and theory formation and for the first time sheds light on the comprehensive legacy of the architect, which today is largely housed in the Baukunstarchiv NRW.
Photo: © Detlef Podehl/Baukunstarchiv NRW
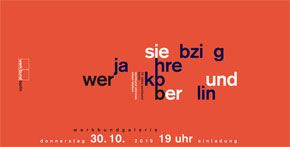
The exhibition “Werkbund Stimmen” shows a polyphonic portrait of important members of the Werkbund and their work in the context of cultural-political and socially relevant themes in 6 video interviews conducted by the artist Sonya Schönberger. Interview partners are Inez Franksen, entrepreneur; Helga Schmidt-Thomsen, architect; Bruno Flierl, architectural theorist; Matthias Koeppel, painter and poet; Otto Schily, politician; Winfried Sühlo, historian. The diversity of voices reflects objectively and subjectively 70 years of Berlin history.
“Staying seated” is the motto of the seating furniture by Max Dudler, architect; Albrecht Ecker, designer; Jan Kleihues, architect; Axel Kufus, designer; Thonet, companies that invite you to stay in the gallery room.
This anniversary exhibition highlights the interdisciplinary structure of the members, which is one of the quality features of the Berlin Werkbund. The broad spectrum of the professions gathered here gives it its unmistakable character and a special position as an independent voice and committed forum in the city.
Opening on 30.10.2019, at 19 o’clock, Werkbund Galerie
Greeting: Tim Heide
70 Years Werkbund Berlin: Harald Bodenschatz
Werkbund Stimmen: Sonya Schönberger
Staying seated: Axel Kufus
Duration of exhibition: 31.10. – 08.11.2019, Mo-Fr 15-18 Uhr
Location: Werkbund Gallery, Goethestr. 13, 10623 Berlin, Germany
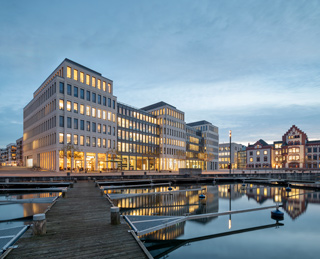
The Kontor am Kai office and commercial building is located on the former ThyssenKrupp industrial site on the urban lakeside promenade of Lake Phoenix in Dortmund, a sports harbor with a historic castle as well as residential and leisure facilities in the immediate vicinity. The Burgplatz between the port, the Kontor am Kai and the Tull-Villa is the crystallization point in the center of the Dortmund-Hörde district, a former steelmaking site about 5 km southeast of Dortmund city center.
As the main tenant, the IT consultant KPS uses the flexibly divisible office floors. The building structure takes into account the variable requirements of a modern IT company. Individual, group and team offices are just as much a matter of course as workshops and retreats for creative work. On the ground floor, two large, auditorium-like design centres with elaborate media technology have been developed for the first time, in which projects can be worked on together with customers.
Click here to go to the project page.
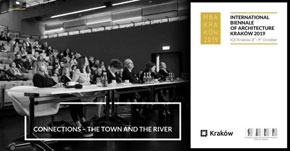
The City of Kraków and the Association of Polish Architects SARP are cordially inviting to take part in the International Biennale of Architecture, MBA Kraków 2019, which shall take place on the 8th – 9th October 2019 at the ICE Congress Centre in Kraków. The Biennale of Architecture in Kraków is a cyclical event and the title of this edition is CONNECTIONS – the Town and the River”.
As the role of the historic European city centres changes, from an industrial base to a recreational, cultural and educational role, the situation of the urban rivers changes as well. It is also the case of Kraków, whose architecture is an important part of the historic heritage and the Old Town is inscribed on the UNESCO World Heritage List. The Vistula River running through Kraków, was once the central artery of transportation for the urban economy. That has changed. The river now gives the city a major recreational quality, with calm waters and green banks. Could this relationship between the city and its river now be reinterpreted, could it be given a stronger connection, a boost with new facilities, some new life and new functions, a new significance for the whole urban environment?
As part of the MBA Kraków 2019, three competitions have been planned:
- Competition A – architectural and urban competition
- Competition B – seminar competition
- Competition C – multimedia competition
The sum of prizes amounts to 140 000 PLN.
The works in their respective categories shall be assessed by a 7-person Jury, made up of architects and urban planners:
- Peter Butenschøn, Curator of the MBA Kraków 2019, Jury President, architect and city planner, Oslo
- Oana Bogdan, Founding Partner Bogdan & Van Broeck, Brussels
- Lennart Grut, Senior Partner Rogers Stirk Harbour + Partners, London
- Jan Kleihues, Founding Partner Kleihues + Kleihues, Berlin
- Wojciech Małecki (Reporting Judge), Founding Partner Biuro Projektowe Małeccy, Poland
- Ewa Kuryłowicz, Vice President Kuryłowicz & Associates, Poland
- Marta Sękulska-Wrońska, Partner WXCA, Poland
More information on the MBA Kraków 2019 is to be found here.
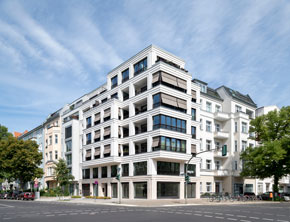
The residential and commercial building at the corner of Westfälische and Joachim-Friedrich-Straße has been completed. The building is located in an upscale neighbourhood characterised by representative old buildings in the immediate vicinity of Kurfürstendamm. In the tradition of the Berlin Gründerzeit, the war-damaged block corner is closed again with modern and expressive architecture, thus setting an urban accent.
In accordance with the architectural concept, high-quality, natural facade materials were chosen: Light-coloured limestone on the basement level, large-format wooden windows with a black-brown finish and metal railings provide an effective contrast. Awnings are used for sun protection to enliven the façade image and create a homely character.
In the apartments, the large-format windows with their low parapets create a generous exterior effect. Slender steel balustrades, which are placed from the outside, form transparent balustrades.
More information about the project can be found here.
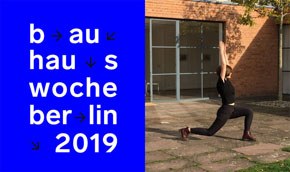
The Bauhaus students began their day one hundred years ago with breathing exercises and gymnastics. In Dessau, they performed gymnastics on the flat roof of the Bauhaus and were even closer to light, air and sun. The bauhaus week berlin 2019 follows this example and invites to morning yoga. Yoga teacher and cultural journalist Sarah Elsing offers relaxation exercises with impressive views over the city. To get into the physical mood for the day, she follows an excursion into the architecture of the respective building.
The yoga units are free of charge. The number of participants is limited, a registration is absolutely necessary. As there are no changing facilities, it is recommended to wear sportswear.
To the Bauhaus Week:
Berlin celebrates 100 years of the Bauhaus with a city-wide festival: bauhauswoche berlin 2019 from 31 August to 8 September In 1919, Walter Gropius founded the Bauhaus, one of the most important art and design schools in the world to this day despite its existence for only fourteen years. Berlin celebrates its centenary with the bauhaus week berlin from 31 August to 8 September. With exhibitions, artistic performances, installations, lectures and workshops that invite visitors to participate, the festival carries the innovative design ideas and social visions of the Bauhaus throughout the city. As a prelude to the bauhaus week berlin, the Long Night of the Museums on Saturday, 31 August, invites visitors to a special Bauhaus programme at the Kulturforum and many other events on the theme in the participating museums.
Photo: Hanna Belz
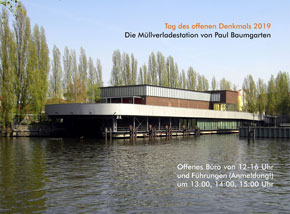
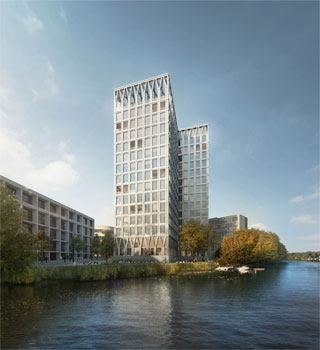
The design by Kleihues + Kleihues was awarded 2nd prize in the architectural competition for the construction of the office tower Main Gate East at Offenbach harbour. The competition was organised by Eyemaxx Real Estate AG together with Offenbacher Projektentwicklungsgesellschaft.
With a height of 70 metres, the office tower is to become a landmark property for the Offenbach harbour district, which, together with the western tip of the harbour island, will be further developed into an attractive business location. The Main Gate East forms the keystone of the development around Offenbach Harbour. All in all, the building’s clear cubature as well as the characterful facade expression give it a presence in the urban space that is commensurate with its function as a “point de vue”.
The jury emphasizes that the urban planning and architectural concept in its strict, minimalist form of composition and façade is positively evaluated. This design approach finds its consistency in the materiality of the façade, the interiors and the overall construction and is excellently integrated into the overall context. The jury concludes by stating that the special performance of the design lies in its ecological overall concept, where aspects such as sustainability, flexibility and cost-effectiveness were brought together as desired.
Click here to go to the project page.
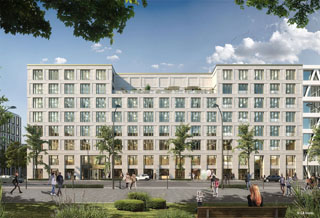
The development of the Europacity will be further densified by the new office building. Located directly on the southern Heidestraße in Berlin’s Europacity and opposite the Tour Total, the 8-storey office building is characterised by its uniform and relieved façade with a high proportion of windows, which allows for a bright and friendly workplace environment inside. Around 70% of the building space is used by the Bundesvereinigung Deutscher Apothekerverbände (ABDA), the remaining 30% of the southern section of the building was let in its entirety to an auditing and consulting firm. CA Immo’s total investment in the building amounts to around € 47 million.
It is being planned and realised as a green building in accordance with strict sustainability criteria, and DGNB Gold certification is being sought. A quiet, green courtyard facing the Rieckhallen of the Hamburger Bahnhof, a canteen with café, a 300 m² plenary hall and spacious conference areas with adjoining roof terraces create a high quality of living and round off the concept for tenants and employees.
Click here to go to the project page.
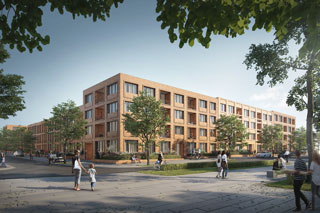
At the competition for the construction site A.10 in Kronsberg South, the design of Kleihues + Kleihues won the 2nd prize. The organiser of the open competition for the realisation of the open-plan building construction is GWH Wohnungsgesellschaft mbH Hessen, represented by GWH Bauprojekte GmbH Projektentwicklung.
The design of the residential typology of Kleihues + Kleihues essentially aims to create well-lit and well-proportioned rooms that offer a maximum of individual freedom of design. A floor plan concept was proposed to reduce spatial constraints to a minimum. Since the forms of living together and the associated usage scenarios are subject to constant change, the design strategy aims to find a balance between uniformity and individuality. Uniformity, in that all buildings are based on the same façade material, the same basic modular principle and the same number of storeys or building height. Individuality, in that each building unfolds its own character by differentiating the colour of the bricks, the opening sizes and the plastic structure.
On the southern Kronsberg, a new residential area with a total of approx. 3,500 residential units in multi-family and terraced houses as well as retail and service outlets, a primary school and several day-care centres will be built in the future. The construction area is divided into the three project areas North, Middle and South. GWH Wohnungsgesellschaft mbH Hessen has acquired a total of 13 building blocks on the northern site. The subject of the present competition procedure is the conceptual design of the four construction sites A.5, A.9, A.10 and A.11. A total of around 52,000 m² GFA is to be implemented in the multi-storey residential building and proportionately through townhouses. One KITA is planned for each of the construction sites A.9 and A.10.
Click here to go to the project page.
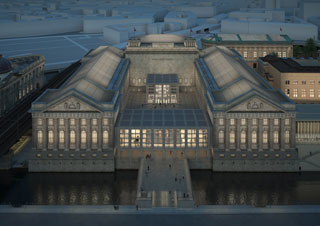
The President of the Federal Office for Building and Regional Planning, Petra Wesseler, and the President of the Prussian Cultural Heritage Foundation, Hermann Parzinger, welcomed some 750 guests to the museum’s courtyard of honour for the topping-out ceremony for the basic restoration and extension of the Pergamonmuseum – Section A – on the Museum Island. The new State Secretary in the Federal Ministry of the Interior, for Building and Home Affairs, Anne Katrin Bohle, and Jan Kleihues, for the Pergamon Museum Works Association, also spoke to the guests.
The topping-out ceremony marks the completion of the shell of the Tempiettos, designed by Oswald Mathias Ungers, which will serve as an entrance pavilion to direct visitors directly to the Pergamon Altar. It is Ungers last building and at the same time the completion of the original design by Alfred Messel and Ludwig Hoffmann – a portico conceived as an entrance to the Pergamon Hall. However, the Tempietto also reflects Unger’s understanding of architecture to a particularly high degree, which claims that all building components of a building are subject to a strict geometric order.
The Pergamonmuseum was built according to plans by Alfred Messel and after his death by Ludwig Hoffmann as the fifth house on the Museum Island and completed in 1930. Investigations begun in the 1990s showed major damage to the steel construction of the roof and to the illuminated ceilings, facades and cornices up to the foundation under the Ehrenhof. The poor condition of the building required a comprehensive overhaul of the building.
In 2000, as a result of an architectural competition, the architect O. M. Ungers was commissioned to carry out the basic repair and extension of the Pergamon Museum. The design by O. M. Ungers, in accordance with Alfred Messel’s design, provides for the addition of a fourth wing to the three-wing complex. For the first time, this will create a continuous tour and at the same time revive the idea of the Museum Forum. To implement the design by O. M. Ungers († 2007), the “Werkgemeinschaft Pergamonmuseum”, a consortium of the offices Kleihues + Kleihues, Prof. Walter A. Noebel († 2012) and BAL, was selected via a VOF procedure and commissioned with further architectural services. Implementation planning began in July 2009.
Within the building, the basic overhaul and extension will be carried out in two construction phases while the museum continues to operate. The current construction phase A comprises the entire north wing, the central building with the Pergamon Hall and the new Tempiettos. Construction work began in January 2013 on the empty north wing. The Pergamon Hall was closed to visitors in autumn 2014. Its reopening is scheduled for spring 2025 at the latest.
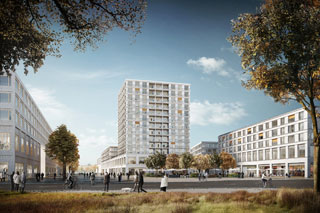
Kleihues + Kleihues has been awarded 3rd and 4th place respectively in the not-open realisation and ideas competition organised by Munich Future City West GmbH, a company of the Rosa-Alscher Group, and in coordination with the City of Munich. Due to its special location, the district centre will be the prelude to the new district of Freiham Nord and will have a strong impact on the cityscape.
The urban development concept of Kleihues + Kleihues is based on a composition of large forms between which clearly defined public spaces span. Each of these spaces has a maximum of three sides, which creates a link with the neighbouring residential areas. The contrast to the publicly used streets and squares is provided by the private courtyards above the base of the building, which are reserved for the residents. The façade designs take into account the different usage scenarios. They are each based on a basic motif, which is varied according to its function. Large shop window systems on the ground floor interlock the areas for frequency-effective use with the outside space at most.
On a total area of approx. 350 hectares, a new district is being built in Freiham on the western outskirts of Munich in which approx. 25,000 people will live in the future and approx. 15,000 people will work. The focus on the north side is on approx. 86,000 m2 of floor space for retail, gastronomy, residential, commercial, office and hotel use.
Click here to go to the project page.
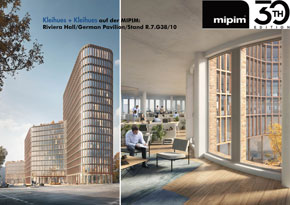
At the German Pavilion in the Riviera Hall with the number R.7.G38/10 we are currently showing, among other projects, the recently won competition for the Nordhafen skyscraper with a model. The office building forms the northern prelude and the new “reception building” of Europacity in Berlin.
To make an appointment, please send an e-mail to: pr@kleihues.com
Jan Kleihues and Fabienne Fontaine will be happy to talk to you.
This year Kleihues + Kleihues will be represented at the German Pavilion for the 8th time. For the 30th time in 2019 the MIPIM, the international real estate fair, will take place in Cannes/France. It brings together the most influential players in all international real estate sectors – office, residential, retail, health, sports, logistics and industry. With almost 26,000 participants from more than 100 countries, MIPIM is one of the largest real estate fairs in the world.
MIPIM takes place Tuesday to Thursday from 9.00 a.m. to 7.00 p.m., Friday from 9.00 a.m. to 3.00 p.m. at the Palais des Festivals in Cannes.
Booth: Riviera Hall R.7.G38/10
We are looking forward to your visit!
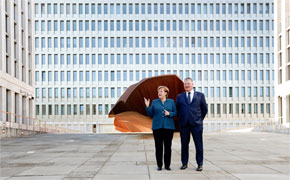
The Federal Intelligence Service will officially open its new headquarters in Chausseestraße on Friday, 08.02.2019. At the ceremony, BND President Dr. Bruno Kahl will welcome prominent guests, above all Chancellor Angela Merkel and Chancellery Minister Helge Braun. He is responsible for the intelligence service – which, according to his own statements, has “successfully completed” its “functional concentration” at the new location in January.
The ceremony can be followed live on the BND website. Starting at 11:30 a.m., the Chancellor’s speech and the welcoming words of BND President Dr. Bruno Kahl will be broadcast.
Currently 3200 employees work in the new building in the Chausseestraße. Up to 4000 employees are expected. The main building with its gross floor area of 193,000 m² over 9 floors has two large daylit atriums and numerous communication areas, which offer an attractive working environment to the employees at the new location.
Livestream of the opening
The book on the new BND headquarters
picture: Michael Sohn/picturealliance
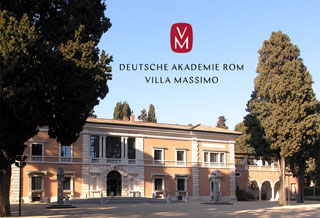
Minister of State for Culture Monika Grütters has appointed 14 experts in the fields of fine arts, architecture, music (composition) and literature as members of the selection committee of the German Academy Rome Villa Massimo – “Villa Massimo-Jury” – for three years. The task of the Villa Massimo jury is to select scholarship holders for the German Academy Rome Villa Massimo and the associated Casa Baldi in Olevano Romano as well as for the Cité Internationale des Arts in Paris and the German Study Center in Venice.
Minister of State for Culture Grütters: “The list of first-class names for the “Villa Massimo Jury” is once again proof of the reputation of the artists and scholarship holders that our institutions in Italy have earned. Today in particular, the exchange in the opinion-forming milieus of neighbouring European countries is more important than ever. I am grateful and confident that the inspiring cooperation will continue successfully.”
With their work on the jury, the new members of the jury will make a significant contribution to continuing to realise the concept for Villa Massimo for which the Federal Government and the Länder are jointly responsible. The jury selects exceptionally qualified and talented artists whose artistic development can be expected to receive positive impulses from their study abroad.
Members Villa Massimo Jury 2019 – 2021
Architecture:
Prof. Hilde Barz-Malfatti
Prof. Jan Kleihues
Prof. Anna Viader Soler
Visual arts:
Prof. Katharina Grosse
Dr. Achim Hochdörfer
Dr. Anette Hüsch
Dr. Eva Huttenlauch
Dr. Stefan Kraus
Literature:
Dr. Maria Gazzetti
Rainer Osnowski
Jan Wagner
Music:
Brigitta Muntendorf
Jay Schwartz
Vito Zuraj
Source: Press and Information Office of the Federal Government
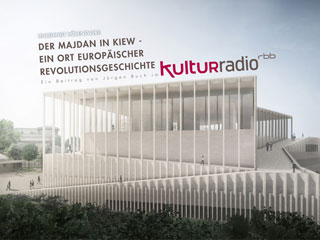
In 2014 there was a revolution in the middle of Europe because an association agreement with the EU was not signed. A corrupt government forcibly chased demonstrators apart.
The place of this clash is Majdan. Now, in cooperation with the architects Kleihues + Kleihues, a museum is being built on site to commemorate this and similar events. Jürgen Buch has drawn a picture with artists, ordinary people and the museum makers – of Majdan and of a museum that writes revolutionary history.
Click here to go to the project site.
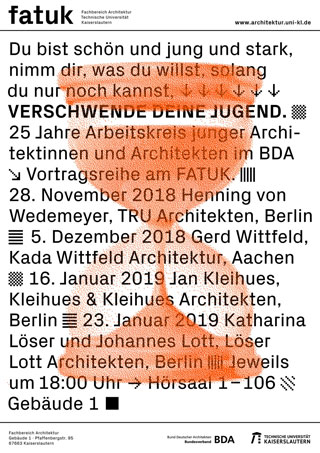
25 years working group of young architects in the BDA
At the end of September, the 25th anniversary of the AKJAA – Arbeitskreis junger Architektinnen und Architekten was celebrated at the BDA in Frankfurt. Rikelf Rambow described the characteristics of this grouping in the publication “Ausdruck” (expression) presented in Frankfurt:
“… the most striking feature of the AKJAA is the fluid, the project character, the continuous joint search for one’s own purpose and the paths to its best possible fulfilment. The dynamic of the group is based on the fact that the new members, as soon as they have found their way, have to start redefining goals and tasks, which those who have done this before will soon leave. The younger ones will certainly benefit from the experiences of the older ones, but not in a clearly structured way. The amazing thing is that this actual complex autopoietic process takes place predominantly with great ease and ease”.
With Dirk Bayer (former member) and Stephan Birk (active member), two AKJAA students teach at FATUK, the Department of Architecture at Kaiserslautern University of Technology. Anniversary and personal reference are reason to arrange the lecture series in the winter semester with active and former members of the AKJAA. In four lectures, the aim is to reflect on the romantic ideals of youth, to transfigure them back and to look thoughtfully to the future.
Henning von Wedemeyer (member of the AKJAA from 2011 to 2017) from TRU Architects (Berlin) will kick off the event on 28 November 2018. One week later, on 5 December 2018, Gerd Wittfeld (member 2005 to 2014) from Kada Wittfeld Architecture, Aachen, will come. Jan Kleihues (member 2000 to 2008) of Kleihues & Kleihues Architekten, Berlin will speak on 16 January 2019. Katharina Löser and Johannes Lott (AKJAA members since 2016) of Löser Lott Architekten from Berlin will graduate on 23 January 2019.
The lectures will take place every Wednesday at 18:00 at FATUK, Room 1-106.
FATUK: Department of Architecture
Kaiserslautern University of Technology
Pfaffenbergstr. 95
67663 Kaiserslautern, Germany
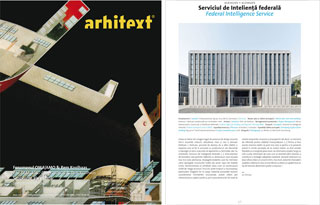
In the current issue November/December 2018 of the Romanian architecture magazine Arhitext the BND is presented in a multi-page article. In its bilingual edition (English/Romanian), the magazine deals with the topic of the perception of public spaces and is supplemented by a newspaper supplement to OMA/AMO and Rem Koolhaas.
The editorial states: “The selection of projects in this issue is not about the architectural programme or function, but about the activities and potential of the proposed spaces. We could visit the public space to be seen or recognized as outstanding personalities, but we also take part in events, to be heard, to speak, and to reach others, and to be felt, and it is architecture that sometimes reaches for us. Our perception shapes and can change the character of a space, because our perception and attitude determines our actions. And the places where our happy encounters take place are mostly places made possible by our imagination”.
Arhitext Magazine is published by the Arhitext Design Foundation in collaboration with Ion Mincu University of Architecture and Urbanism in Bucharest.
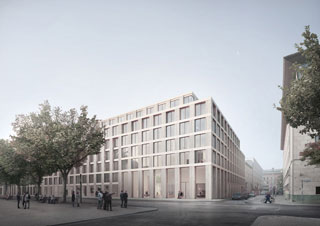
In the restricted planning competition for architects, Kleihues + Kleihues received recognition for the design of a new building for the German Bundestag, Unter den Linden, in Berlin. On the property Unter den Linden 62-68/ corner Schadowstraße in the Berlin district Mitte, a new office building is to be erected for the Bundestag to accommodate various departments of the administration or optionally for parliamentary use. The building bears the name Elisabeth-Selbert-Haus today and in the future.
The new building of the German Bundestag should be self-confident but without dominating the existing overall picture. Through the analysis and reinterpretation of existing design principles, which characterise the location in a special way, the building is to be anchored in the urban context and at the same time develop a unique character. The new structure should present itself as an equal building block within the block, or blend harmoniously into it. At the street Unter den Linden it therefore ends on the same level as the new building of the Polish Embassy with an eaves height of 22m. In Schadowstrasse, the volume in the connecting area steps down to the much lower Schadowhaus, creating a symmetrical setting together with the new Bundestag building to the north. The design strategy consists of picking up and reinterpreting a characteristic feature: the pillars of the new building are divided by flute grooves arranged at varying distances, creating a moving image that contrasts the strict structure of the façade in an exciting way. The use of a light-coloured façade brick creates a colour and material reference to the neighbouring buildings under ensemble protection.
The main entrance of the building is easily found on Unter den Linden. The two-storey entrance hall contains the safety-relevant functions and serves as a foyer or distribution hall. The Willy Brand Foundation will be located on the Unter den Linden street to underline its public image.

In the international competition organised by CA Immo, the design by Kleihues+Kleihues convinced the jury unanimously and won 1st prize. The building site forms the northern prelude to Heidestraße, the main street in the newly emerging Europacity north of Berlin’s main railway station. On the site at the corner of Heide- and Perleberger Strasse, the new high-rise building at Nordhafen will appear both as a reception building and as an urban dominant visible from afar. Its direct location on the banks of the Nordhafen also connects the city districts of Moabit, Wedding and Mitte and creates a connection to the surrounding buildings through the closure of the gap and the graduated height development.
The design convinced the jury with its high functionality and robustness. It “nevertheless receives a certain lightness due to its architecturally filigree formulation. It sets an example and can become a landmark.” It goes on to say: “As a matter of course, there is an entrance situation which is ideally located at the intersection of the two parts of the building with three wings in the ground plan. Here, a hall is being constructed that promises clear, quick orientation for users and visitors – and at the same time works generously with space and lighting in a representative manner. The topography in the north surrounds the building and is well guided around the building by the design of the open space, so that new qualities of living are created here as well”.
In summary, the jury stated: “All in all, the building promises a fine urban building block and an enrichment of the Europacity Berlin quarter”.
Click here to go to the project page
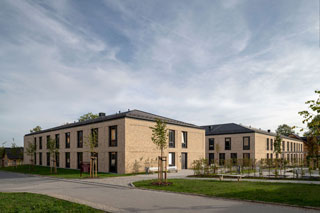
Last Wednesday, 22 November 2018, the ceremonial handover of the Gerontopsychiatric Centre Großschweidnitz (Görlitz area) took place. Herbert Seibt, head of the Bautzen branch of the Saxon state enterprise Sächsisches Immobilien- und Baumanagment, was followed by further speeches by Barbara Klepsch, Minister of State, Saxon State Ministry for Social Affairs and Consumer Protection. The numerous guests were then able to take a virtual tour of the building.
The handover to the user officially ends the 5-year planning and construction phase. Kleihues + Kleihues won the 1st prize in the competition in 2012, construction began in September 2015.
A two-storey gerontopsychiatry ward, two closed addiction wards and a day clinic were built on the 3,950 square metre site. The facility, designed between 1889 and 1902 as a villa colony based on the English model, offers a uniform image with high architectural and urbanistic value, which was also taken into account in the new building. The design by Kleihues + Kleihues meets the functional, ecological and aesthetic requirements of the new building as well as the integration into the cultural monument.
Click here to go to the project page
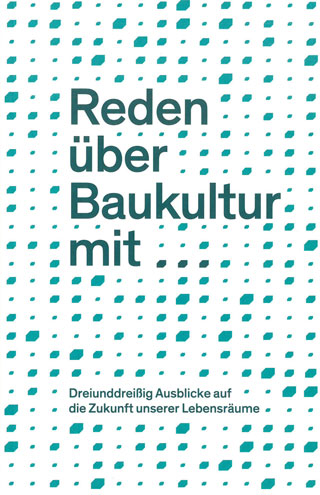
The volume of essays provides 33 views on the future of our living spaces. Building culture is interdisciplinary, analogous and exciting. This volume of essays contains critical, committed and philosophical contributions by authors with very different backgrounds, including architects, engineers, theorists and filmmakers. They provide an atmospheric picture of the future of realities, ideals and possibilities for a better built environment.
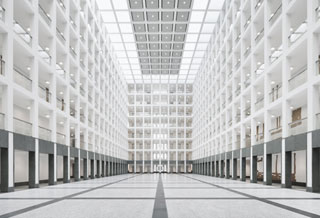
On the new homepage of the Bundesnachrichtendienst the drone video of the new headquarters in Berlin can be seen recently. The BND’s dynamic indoor and outdoor shots provide many interesting insights into the building, which is closed to the public. In particular, the architecture of Kleihues + Kleihues is particularly impressive here. In this short clip, the huge news centre unfolds its creative stringency and quality in impressive images.
Click here to go to the project page
Link to the Federal Intelligence Service
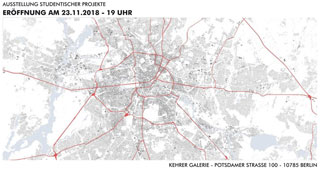
November 24, 2018 – January 5, 2018
Berlin is growing and changing in size, form and character. These changes should not be left to the market alone, they need superior ideas and strategies. After the first exhibition “Berlin 2050. Concrete Density” in 2017, The University of Texas at Austin and the Potsdam School of Architecture will present projects by their students on the theme of “Space and Value”.
An exhibition of:
The University of Texas at Austin and Potsdam School of Architecture
Barbara Hoidn, Wilfried Wang
Bernd Albers, Jan Kleihues, Silvia Malcovati
With the support of: The University of Texas at Austin, Potsdam School of Architecture, batimet, kvadrat, ZUMTOBEL
Panel discussion on 17.12.2018 at 19 o’clock in the gallery.
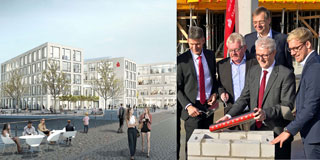
On 6 November 2018, Karl-Heinz Bollmann, head of the Stadtsparkasse Bocholt, Mayor Peter Nebelo as Chairman of the Board of Directors of the Stadtsparkasse together with the architects Norbert Hensel, Rainer Wies, Bernward Schmitz, Managing Director of Oevermann and branch manager in Münster, as well as Daniel Zöhler and Joachim Schüling, City Planning Councillor, laid the foundation stone for the new building of the Stadtsparkasse’s head office.
The work on the major construction site at Neutorplatz is fully on schedule and on budget. This was stressed by Karl-Heinz Bollmann, CEO of Stadtsparkasse Bocholt, at the symbolic laying of the foundation stone at noon on Tuesday. According to Bollmann, this first milestone was mainly due to the architectural firm Kleihues + Kleihues and the specialist planning.
Mayor Peter Nebelo, who is also Chairman of the Board of Directors of the Stadtsparkasse, spoke of a construction project of significance for the city of Bocholt. “We assume that this building will prove to be a frequency generator for this part of the city centre.” Bollmann added that the new headquarters building project was a huge challenge. “We have been working on the plans for 10 years and are now happy to be able to lay the foundation stone for two attractive buildings. In addition to the headquarters of the Stadtsparkasse and P & C, future gastronomy, services and, of course, housing will also be found here.
The 47 million euro construction project is expected to be completed in spring 2020.
Click here to go to the project page
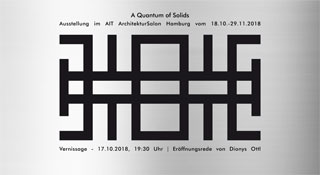
From 18 October to 29 November 2018, the AIT Architecture Salon Hamburg will present the exhibition “A Quantum of Solids – the headquarters of the BND” by the renowned Berlin architecture firm Kleihues + Kleihues. The exhibition shows the most important projects, buildings and objects of the architectural office, with a focus on the headquarters of the BND.
In architecture, we understand solids to mean massive, strong, thoroughly crafted and stable structures. Of course, “size” also plays a role here, but it is not only the pure size of a very large building volume, of a large space program, it is perhaps even more the size felt or felt, the meaning of a special content.’. (W. A. Noebel)
The exhibition spans a wide temporal arc and presents five decisive projects from the past 20 years: the Haus am Leipziger Platz (2001), the Hotel Maritim (2005), the Hotel Concorde/Sofitel Hotel (2005/2018), the headquarters of the Federal Intelligence Service (2016) and the competition prize of the “Revolution of Dignity Museum” (Maidan Museum) in Kiev, Ukraine (2018).
In particular, the Federal Intelligence Service – completed after almost 10 years of construction – is the focus of the exhibition, which provides exclusive insights into a building closed to the public. It shows how the challenging, multi-layered construction task of the largest project of the FRG after 1945 was solved by the Kleihues + Kleihues office, both inside and out, and provides a view of unexpected details.
Selected photographs, models and façade patterns provide a detailed and exemplary insight into the work of the architects, whose design continuity on the one hand permits formal networking and relationships between the buildings, but on the other explicitly incorporates the surrounding urban environment, which places very different demands on the architecture.
Vernissage, Wednesday, 17 October, 19:30
Opening in the presence of Jan Kleihues (Kleihues + Kleihues), welcome by Kristina Bacht (AIT Architecture Salon),
Opening speech by Dionys Ottl (Hild und K Architects)
AIT ArchitectureSalon Hamburg
At Mühren 70, 20457 Hamburg, Germany
Further dates:
30.10.2018 16:00 – University guided tour for students with Jan Kleihues
08.11.2018 18:00 – Guided tour and lecture with Jan Kleihues
08.11.2018 19:30 Uhr – Topic evening ‘Monumentality’, moderation Prof. Heike Hanada, impulse lectures and subsequent panel discussion by Prof. Dr. Michael Mönninger (journalist and architecture critic) and Jan Störmer (Störmer, Murphy and Partners.)
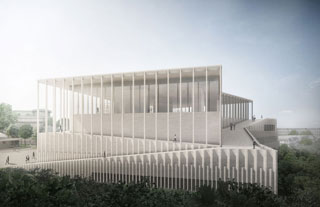
Lecture on 11 October 2018 – 18:30 Uhr
Jan Kleihues: About place, function, order and the freedom to beauty
The prerequisite for the design work of Jan Kleihues is the will to create. The aim is to find an adequate expression for each building task that goes beyond what is necessary. He develops designs from the cultural context and reflects the specific characteristics of the building task.
Since architects have been trying to give shape to the world, the question of location, function, order and beauty has arisen from the perspective of the search for a definition of quality in urban planning and architecture. Design means making decisions, setting standards on the basis of which one must choose relentlessly, separating the important from the less important – and this anew for each building. These standards must be defined, weighed against each other and implemented in the respective design.
Timeless and modern buildings can only be created if the criteria of location, function and order – which to a certain extent are complementary and mutually dependent – are taken into account. Buildings designed in this way are designed to last, and functional relevance and aging ability are the basic prerequisites for an economical and ecological use of existing resources. Beyond reason and discipline, it is important to preserve the freedom to strive for beauty in design and construction, because only in this way can a building acquire character and soul and defy arbitrariness.
In his lecture, Jan Kleihues will present current projects and competition designs – including the new headquarters of the Federal Intelligence Service and the Kudamm Karree in Berlin, as well as the competition entry for the “Revolution of Dignity Museum” in Kiev.
Welcome: Florian Mausbach, Chairman of the Architecture Prize Berlin e. V.
After the event there will be the opportunity for a personal exchange over snacks and drinks.
Admission free. Please register. Name and keyword ‘Kleihues’ to: info@architekturpreis-berlin.de
Recognition as further training: The Berlin Chamber of Architects recognises the lecture evening as further training with 1 lesson/lesson unit.
If you are interested, we will gladly issue you with a participant certificate for a processing fee of 15,-€. Please let us know when you register.
Architecture Prize Berlin e.V.
Kurfürstendamm 48/49
10707 Berlin
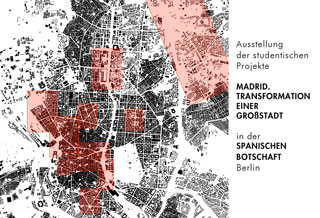
On 05.10.2018 at 18:00 we invite you to the exhibition opening in the Spanish Embassy Berlin. Under the theme: MADRID. TRANSFORMATION OF A BIG CITY, students from the TU-Eidhoven and the Potsdam University of Applied Sciences developed designs for the Spanish capital.
Supervisors: Bernd Albers, Jan Kleihues, Silvia Malcovati, FHP-Potsdam School of Architecture; Christian Rapp, Haike Apelt, Wouter Hilhorst, TU-Eindhoven, Chair of Rational Architecture
Students: Potsdam School of Architecture: Neslihan Ahu Akkaya, Marc Born, Sonja Buchwald, Pilar Sophie Chelala, Dan Dahari, Ekaterina Gorbachevskaya, Marie-Kristin Kaatsch, Anna Kochneva, Msafiri Kramm, Christian Langheinrich, Carlos Mora, Mohamad Safwan Najjar, Natalja Plachy, Sebastian Plüquett, Kristina Riethmüller, Deyari Said, Florian Wiegand, Mesut YaylaTU_Eindhoven: Lisa Both, Lennart Jacobs, Mina Khalesi, Ales Moravec, Dennis Morhuis, Justin de Witte
Exhibition period: 5.10.2018 – 18.01.2019
Opening: Friday 5th October 2018 , 18:00 Uhr
Welcome: Embassy of Spain in Berlin
Opening: Joaquín Medina Warmburg, Professor KIT Karlsruhe
Opening hours: Monday – Thursday 11:00-17:00 and Friday 10:00-14:00,
Embassy of Spain in Berlin, Lichtensteinallee 1 – 10787 Berlin
Registration required at: studiomadrid@fh-potsdam.de
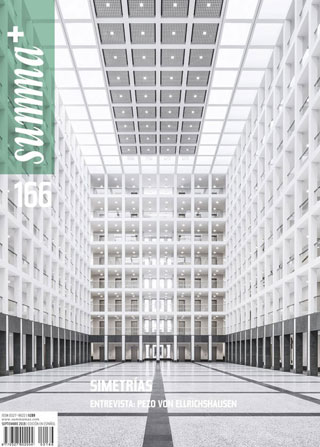
In its 166th issue, the renowned Argentine architecture magazine summa+ has devoted itself to the topic ‘simetrías’ (symmetries) and presented the new building of the Federal Intelligence Service in Berlin in a long article.
In the foreword to this worth reading edition, the editors emphasize their special concern: “This edition returns to a topic that seemed to sink or forget, but in reality never disappeared from the agenda of the discipline: symmetries. (…) With the consolidation of architecture as an autonomous discipline governed by the academic system and the value system of the classical past, symmetry established itself as a canon of beauty, harmony and equilibrium that the works of art had to take into account. (…) The building of the Federal Intelligence Service by Kleihues + Kleihues reinforces with symmetry an interior design peculiarity that seems to convey a message associated with its function: structuring, hierarchies and regularity”.
Link to the magazine.
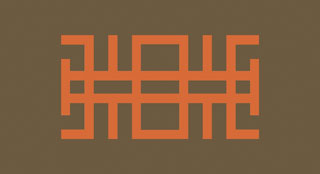
From 27 July to 13 September 2018, the AIT Architecture Salon Munich will present the exhibition “A Quantum of Solids – the headquarters of the BND” by the renowned Berlin architecture firm Kleihues + Kleihues. The exhibition shows the most important projects, buildings and objects of the architectural office, with a focus on the headquarters of the BND.
‘In architecture, we understand solids to mean massive, strong, thoroughly crafted and stable structures. Of course, “size” also plays a role here, but it is not only the pure size of a very large building volume, of a large space program, it is perhaps even more the size felt or felt, the meaning of a special content.’ (W. A. Noebel)
The exhibition spans a wide temporal arc and presents five decisive projects from the past 20 years: the Haus am Leipziger Platz (2001), the Hotel Maritim (2005), the Hotel Concorde/Sofitel Hotel (2005/2018), the headquarters of the Federal Intelligence Service (2016) and the competition prize of the “Revolution of Dignity Museum” (Maidan Museum) in Kiev, Ukraine (2018).
In particular, the Federal Intelligence Service – completed after almost 10 years of construction – is the focus of the exhibition, which provides exclusive insights into a building closed to the public. It shows how the challenging, multi-layered construction task of the largest project of the FRG after 1945 was solved by the Kleihues + Kleihues office, both inside and out, and provides a view of unexpected details.
Selected photographs, models and façade patterns provide a detailed and exemplary insight into the work of the architects, whose design continuity on the one hand permits formal networking and relationships between the buildings, but on the other explicitly incorporates the surrounding urban environment, which places very different demands on the architecture.
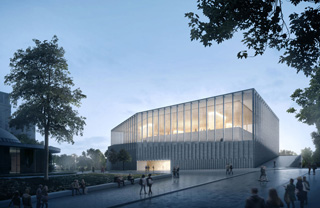
The architectural firm Kleihues + Kleihues was able to prevail against the competition in the international two-phase competition for the Maidan Museum in Kiev.
Under the chairmanship of Prof. Matthias Sauerbruch, the members of the jury chose the design of Kleihues + Kleihues as the winner of the international competition “National Memorial to the Heavenly Hundred Heroes and Revolution of Dignity Museum in Kiev” on 27 June 2018. The office successfully emerged from the field of 15 participants (6 participants in the 2nd phase).
The museum is intended to send a fitting signal to the tragic events on the Maidan in the years 2013/ 2014. The Maidan has become a symbol for the recent changes in Ukraine and the accompanying transformation processes – not only on a political level but also on a social and cultural level.
to the project page
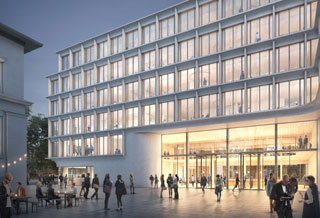
The system developed by R&S Realty I GmbH & Co. KG was decided. Among the seven invited offices, Kleihues + Kleihues took 2nd place.
The subject of the competition was the design of a new office building in the Munich works district, including and renovating an existing listed building erected around 1920. In the up to 6-storey new building of about 18,100 m², flexible rentable office space is to be created. The well developed area is currently one of the large contiguous development areas in the city of Munich.
In the design by Kleihues + Kleihues, the new construction of the iCampus Rhenania plays a key role in the overall development of the works district. It forms the continuation of the urban figure of the adjoining Alpha, Beta and Gamma building blocks, defines an entrance situation by leading from Friedensstrasse to the iCampus, and together with the listed Rhenania building forms an ensemble that is to be the creative expression of a future-oriented and versatile working life.
to the project page
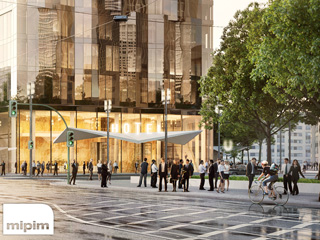
For the 7th time Kleihues + Kleihues presents itself again this year at the German Pavilion. As part of the official MIPIM programme, Jan Kleihues will give a Pecha Kucha lecture and illuminate two refurbishment projects with the current project Ku’Damm Karree and the completed H10 Hotel in Berlin. The date is Wednesday, March 14 from 10-11 am in Auditorium J.
At our booth in the Riviera Hall with the number R.7.G38/17 you can visit us. With a high-rise model for the competition at the Güterplatz in Frankfurt, the office is showing its excellent contribution. Jan Kleihues and Fabienne Fontaine will be happy to answer your questions.
To make an appointment, please send an e-mail to: pr@kleihues.com.
MIPIM, the international real estate fair, will take place in Cannes/France from 13 to 16 March. It brings together the most influential players in all international real estate sectors – office, residential, retail, health, sports, logistics and industry. With almost 23,000 participants from more than 90 countries, MIPIM is one of the largest real estate fairs in the world.
MIPIM takes place Tuesday to Thursday from 9.00 a.m. to 7.00 p.m., Friday from 9.00 a.m. to 3.00 p.m. at the Palais des Festivals in Cannes.
We look forward to your visit!
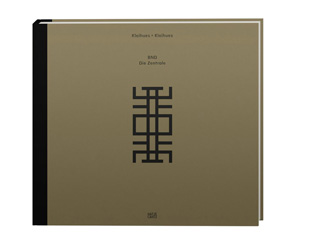
On 18 December 2017, the book on the new headquarters of the Federal Intelligence Service in Berlin was published. According to the master plan of Kleihues + Kleihues, the gigantic building complex was built on a total property of approx. 10 ha, the main building alone has a gross floor area of around 260,000 m².
Complex safety regulations and a challenging space program have made this construction task a project of superlatives. The high-quality volume provides exclusive insights into a building that will remain largely closed to the public and explains qualities and details using numerous photos and drawings.
Texts by:
Prof. Arno Lederer, Prof. Walter A. Noebel and Dr. August Hanning. Preface: Jan Kleihues
Photographs of:
Alexander Ludwig fruit & Marion Schmieding
Stefan Müller
German-English edition, 2017
128 pages, 86 illustrations
bound, half linen
29 x 26 cm, approx. 40 Euro
ISBN 978-3-7757-4350-1
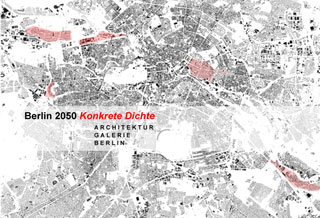
What could Berlin look like in 2050? The first of three exhibitions on Berlin’s future presents the possibilities of inner growth, the concrete consolidation of existing districts. Three architecture colleges present their different urban designs for five locations:
Charlottenburg-North
Karl-Marx-Avenue
Niederschöneweide
western harbour
western cross
Berlin’s population is growing steadily – in 2050, more than 4 million people could live in Berlin. Where and how could this growth take place? What socio-political and cultural goals should be set and how should urban developments be designed to achieve them?
Because the suburban spread of the city should be avoided as far as possible, the first of three exhibitions is devoted to the topic of urban density and the densification of existing urban structures.
Exhibition: 13.10.- 11.11.2017
Tuesday-Friday: 14-19 o’clock
Saturday: 12-18 o’clock
Part I of the exhibition trilogy “Berlin 2050”.
Opening: 12.10.2017, 19 o’clock
Speak it: Barbara Hoidn, Jan Kleihues, Ulrich Müller
Panel I: 23.10.2017, 19 o’clock
Mario Husten – Founder and Managing Director, Eckwerk and Holzmarkt
Katrin Lompscher – Senator for Urban Development and Housing
Oliver Schruoffeneger – City Councillor Berlin Charlottenburg-Wilmersdorf
Moderation: Prof. Dr. h.c. Wilfried Wang Architect
Panel II: 9.11.2017, 19 o’clock
Dr. phil. Thomas Flierl Chairman Hermann Henselmann Foundation
Jan Robert Kowalewski Managing Director WBM Wohnungsbaugesellschaft Berlin-Mitte
Peter Meyer Architect
Dr. Cordelia Polinna Managing Partner Urban Catalyst
Moderation: Prof. Bernd Albers Architect
Closing remarks:
Prof. Barbara Hoidn Architect
Prof. Dr. Silvia Malcovati Architect
Location: Architecture Gallery Berlin SATELLIT; Karl-Marx-Allee 98, 10243 Berlin
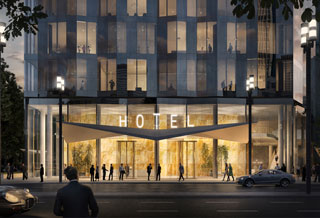
Kleihues + Kleihues took second place in the prominent competition for the new office and hotel high-rise on Frankfurt’s Güterplatz.
The already existing urban development concept was taken up for the tower at Güterplatz and confirmed by the submitted design. In the overshaping of the cubature, the design is restrained in order to expressively unfold its own identity via the façade. The façade concept allows oriels to be created that provide users with magnificent views of Frankfurt at almost 180°. The façade rhythm is designed in such a way that an oriel situation is created in every hotel room. These oriels are generously glazed and represent a unique selling point, especially in hotels. The external effect of the folding results from the interaction with its materiality – the folds make the tower sparkle and give it its lively appearance.
The first-class location between the exhibition centre, the main railway station and the Europaviertel is currently undergoing rapid development – four further high-rise buildings are being built in parallel in the immediate vicinity. A special feature of the site is the direct access to the U5, which will be next to the skyscraper from 2022.
In 2014, the owner, Bosch, and the City of Frankfurt agreed that most of the apartments would be built on the site, as well as an office and hotel tower. This will be developed by Frankfurt-based project developer Groß & Partner from next year onwards. Construction is scheduled to start in 2018 and the high-rise is scheduled for completion in 2020. The hotel is scheduled to open the following year.
to the project page
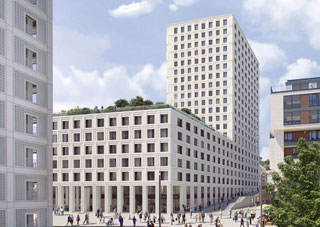
The architectural competition for the “Turm am Mailänder Platz” project development by STRABAG Real Estate GmbH (SRE) in Stuttgart has been decided. The Kleihues+Kleihues office took third place.
In the limited competition with 8 participants, the jury found the three award-winning designs to be the best at solving the tasks required in the competition. Decisive for the committee was the successful urban integration and its design, especially in the context of the two other high-rise buildings and the city library. It also highly rated the development and connection to the public space as well as the functionality of the hotel uses. The design quality and materiality of the façade design, including the horizontal and vertical greenery, also had a decisive influence on the jury’s decision.
The future use will be determined by various hotel concepts. A hotelier wants to offer 180 so-called long-stay rooms in the tower. They are intended for overnight guests who want to stay longer or value an apartment. In the lower part of the building, a British hotel chain is planning a conventional hotel with 270 rooms. In addition, there will be a gastronomic offer and a publicly accessible terrace with a city forest.
“We are sure that we have found convincing designs for the location and our project with the award winners,” explained Uwe Jaggy, SRE Area Manager Stuttgart and member of the jury. The tower on Milan Square is being built on a 1,800 m² site in Stuttgart’s Europaviertel. The development plan provides for a building up to 60 metres high. It is the last high-rise to be erected in the quarter.
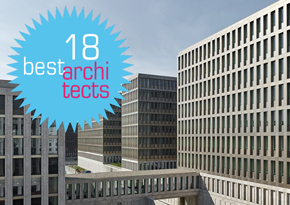
The new headquarters of the Federal Intelligence Service in the Chausseestraße in Berlin receives the ‘best architects 18’ award. Out of 367 submissions, the label “best architects 18” was awarded 71 times. Irrespective of the size and prestige of the respective building projects, a large number of projects of the highest quality were selected.
The jury, consisting of Prof. Verena von Beckerath (Berlin), Sou Fujimoto (Tokyo) and Prof. Ingemar Vollenweider (Basel), honoured 71 projects with the award best architects 18. The submitted works impressively demonstrate how diverse the European architectural scene is developing. In addition to well-known offices, it is always the new discoveries of still unknown offices that make the result particularly exciting.
to the project page
All winners will be displayed on the label’s homepage from 28 June 2017.
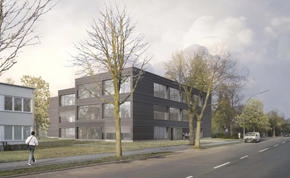
You can find more information on the project page

The aim of the HOWOGE competition was to find serial concepts and solutions for elementary and inexpensive construction, differentiated housing mix, good architecture with inner and outer flexibility as a reaction to different urban planning situations and, based on an optimised building footprint, to achieve a high efficiency in the ratio of living space to gross floor area.
Extract from the jury’s decision:
“The work is characterised by a very compact square basic form, whose advantages of directionlessness are worked out particularly for a flexible applicability. It is to be rated positively that a consistently thought-out construction in concrete and wood construction results in a high degree of prefabrication and that ecological and climatic aspects are taken into account. The division of the building into a massive plinth with special uses and the superimposed structure with generous openings and suspended log hygiene elements gives the type high-rise a striking appearance.
The design represents a convincing contribution to the topic of type high-rise buildings, as it shows an appropriate, economically structured building with plastic qualities. The design has the potential, on the one hand, to blend into various urban situations through its restrained design and, at the same time, to enhance and enliven situations with its contemporary expression and open facade structure. «
to the project page

For the 6th time this year Kleihues + Kleihues presents itself at the German Pavilion. The focus is on the recently completed and handed over construction of the new headquarters of the Federal Intelligence Service in Berlin. The federal government’s mega-project with a gross floor area of 260,000m² was handed over to the client by the office at the end of 2016 on time and within budget. Kleihues + Kleihues is responsible for all work phases in Germany’s largest construction project after ’45 and presents the impressive building with a model and photographs.
You can visit us at our stand in the Riviera Hall with the number R.7.G38/17. Jan Kleihues, Tobias Amme and Fabienne Fontaine will be happy to answer your questions.
For appointments please send an e-mail to: pr@kleihues.com.
MIPIM, the international real estate fair, will take place in Cannes/France from 14 to 17 March. It brings together the most influential players in all international real estate sectors – office, residential, retail, health, sports, logistics and industry. With almost 23,000 participants from more than 90 countries, MIPIM is one of the largest real estate fairs in the world.
MIPIM takes place Tuesday to Thursday from 9.00 a.m. to 7.00 p.m., Friday from 9.00 a.m. to 3.00 p.m. at the Palais des Festivals in Cannes.
We look forward to your visit!

The design by Kleihues + Kleihues was awarded third place in the single-phase invitation competition for architects to the high-rise residential building on Theodor-Loos-Weg in Berlin-Neukölln.
The awarding authority is the Beamten-Wohnungs-Verein zu Berlin, which is planning a high-rise residential building with up to approx. 23 storeys and a total height of up to approx. 80 m in the Gropiusstadt in Berlin-Neukölln on the corner property Wutzkyallee / Theodor-Loos-Weg. The competition area comprises a total area of approx. 20,976 m². Approx. 130 residential units are to be built, distributed over a maximum gross floor area of approx. 12,600 m².
The design concept by Jan Kleihues with Johannes Kressner envisages that the new high-rise residential building, in addition to its main purpose of offering attractive living space, should make the leap from settlement to city without negating the character of the location.
Kleihues + Kleihues won third place under the jury chairmanship of Prof. Christoph Mäckler. No first prize was awarded, two second places are shared by other offices.
to the project page

On Wednesday, 16.11.2016, the new “Luxury Hall” will be officially opened in the Alsterhaus in Hamburg. The official opening marks the successful first stage of the great transformation of the Alsterhaus. The structural measures of the completely new atrium were implemented according to the designs of Kleihues + Kleihues. A generous opening over two storeys and a new route through the luxury department store on the Alster provide a completely new shopping experience. The new “Luxury Hall” is the prelude to the adjoining luxury boulevard, where selected international top designers present themselves.
The classicistic structure and maritime atmosphere are on the one hand a clear commitment to the city with which the building has been interwoven for decades; on the other hand, the clarity of the atrium reminds one of the unadulterated, natural image of the coastal landscape and chalk cliffs. According to André Maeder, CEO of the KaDeWe Group, the innovation also reflects the claim to emphasise the local roots of the building even more clearly.
The Alsterhaus is part of a comprehensive modernisation project of the KaDeWe Group, which includes the Berlin department store as well as the Oberpollinger in Munich. The Alsterhaus is to be modernised over the next five years for a total of € 80 million.
to the project page

Federal Foundation for Building Culture: Jan Kleihues is a new member of the Convention
Jan Kleihues has been appointed as a member of the Election Convention of Building Culture on 04.11 in Potsdam. Within the framework of this year’s election convention, convention members will be appointed, who will send representatives from their ranks to the Foundation Council and Advisory Board of the Bundesstiftung Baukultur. In addition, all members of the convent act as “ambassadors of building culture” throughout Germany.
The Convention 2016 offers the opportunity to exchange ideas with building professionals and building culture mediators from all over Germany. It has the task of carrying out a public assessment of the situation of the built environment in Germany and to pay tribute to special achievements in the field of building culture. The aim of the Federal Foundation for Building Culture is to broadly anchor awareness of good planning and building in society.
The Convention of Building Culture is a public event. Participation by prior appointment.
Convention of Building Culture. Organiser: Federal Foundation for Building Culture
Date: 03.11.2016 – 05.11.2016
Location: Federal Foundation for Building Culture
Schiffbauergasse 3
14467 Potsdam

Jan Kleihues has been appointed member of the Advisory Board Master (M.Sc.) Project Development of the EBZ Business School – University of Applied Sciences in Bochum with effect from 05 October 2016. The interdisciplinary course of studies for architects and economists qualifies its graduates to take on management tasks in the real estate industry and in real estate business divisions.
The EBZ Business School – University of Applied Sciences is a private university under the auspices of the non-profit foundation EBZ – European Training Centre for the Housing and Real Estate Industry. Since its foundation in 2008, the university has been a consistent further development of the Führungsakademie der Wohnungs- und Immobilienwirtschaft (FWI), which has offered continuing education at academic level since 1993 as an institution of the EBZ. The EBZ Business School is institutionally accredited by the German Science Council until 2024 and is committed to the freedom of teaching and research. The EBZ Business School prepares its students for careers in the business world with its state-recognised courses of study, focusing on individual support, practical relevance and excellent teaching quality.

Recognition for Kleihues + Kleihues in the competition Hochschule für Schauspielkunst “Ernst Busch” in Berlin-Mitte.
The subject of the competition was the reconstruction and refurbishment as well as the extension of a
existing workshop building of the Stiftung Oper in Berlin to the main building of the university.
for acting.

Based on last year’s design competition, the Deutsche Gesellschaft e.V. is currently preparing an open-air exhibition on the Freedom and Unity Monument at the Schlossfreiheit in Berlin.
This exhibition, which refers to the future national monument, marks its location and explains the significance of the monument, is sponsored by the Federal Commissioner for Culture and the Media and set up at the authentic location.
It is planned to show all the competition works on the monument.
The exhibition will open at the beginning of March.
to the project page

At the end of January, the competition for the new building of the Advisory and Training Centre of the Chamber of Employees in Bremerhaven was decided. Out of eight submitted contributions, the following were selected
the jury will select two winning designs.
Kleihues + Kleihues shared the first prize with the Bremen office Hasob Kruse + Partner.
to the project page

EN – Wettbewerb Neubau Hauptstelle Volksbank Lippstadt eG, 3. Preis
Kleihues + Kleihues won the 3rd prize in the competition for the construction of a new main station Volksbank Lippstadt eG.
The aim of the competition was to adequately portray the bank in the cityscape. The Bank’s perception of Kahlenstrasse, Spielplatzstrasse and Cappelstrasse appropriate to design.
The work will be carried out from 17 January 2011 at the head office of Volksbank Lippstadt eG, Kahlenstraße 30 – 36 in 59555 Lippstadt during opening hours.
to the project page