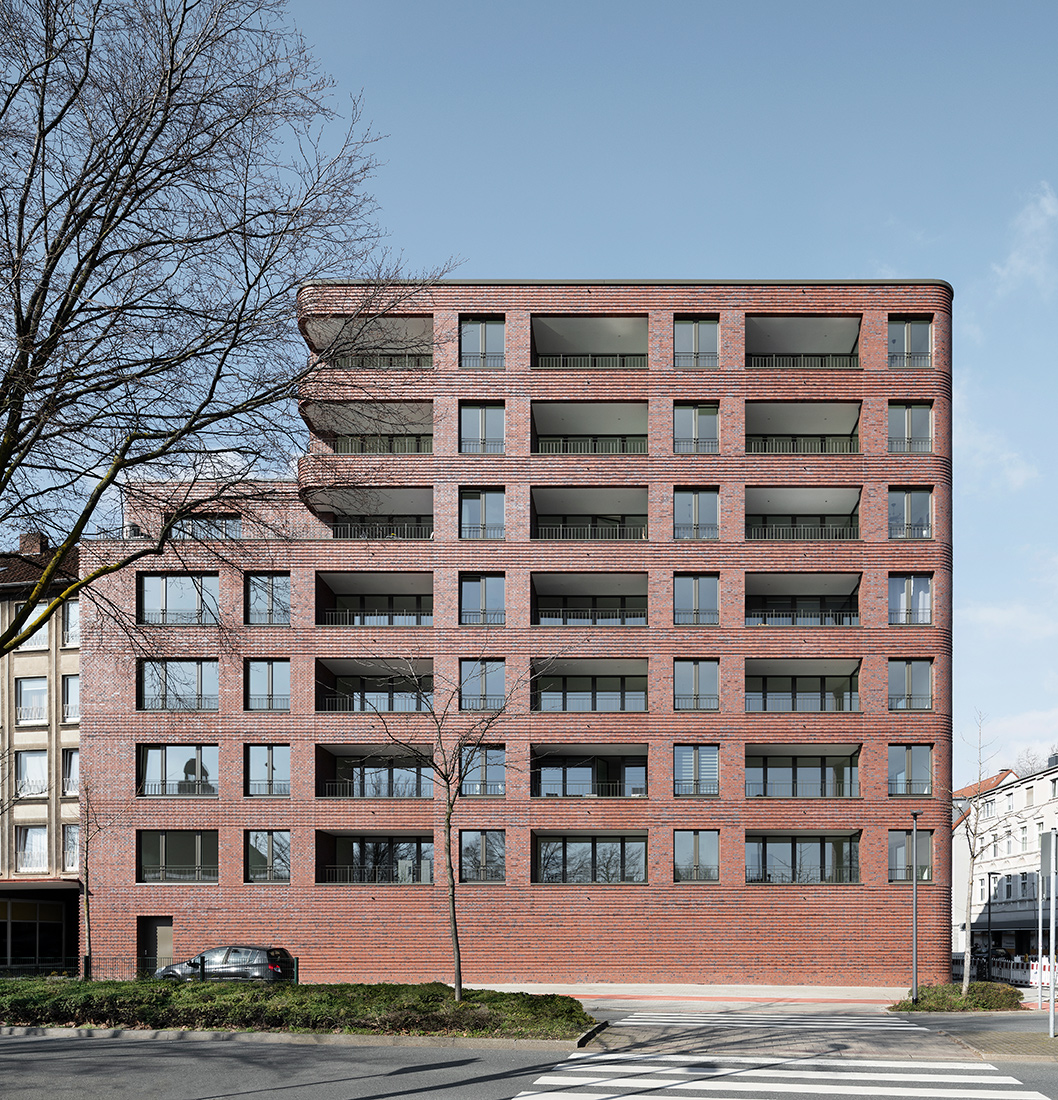 1/8more
1/8more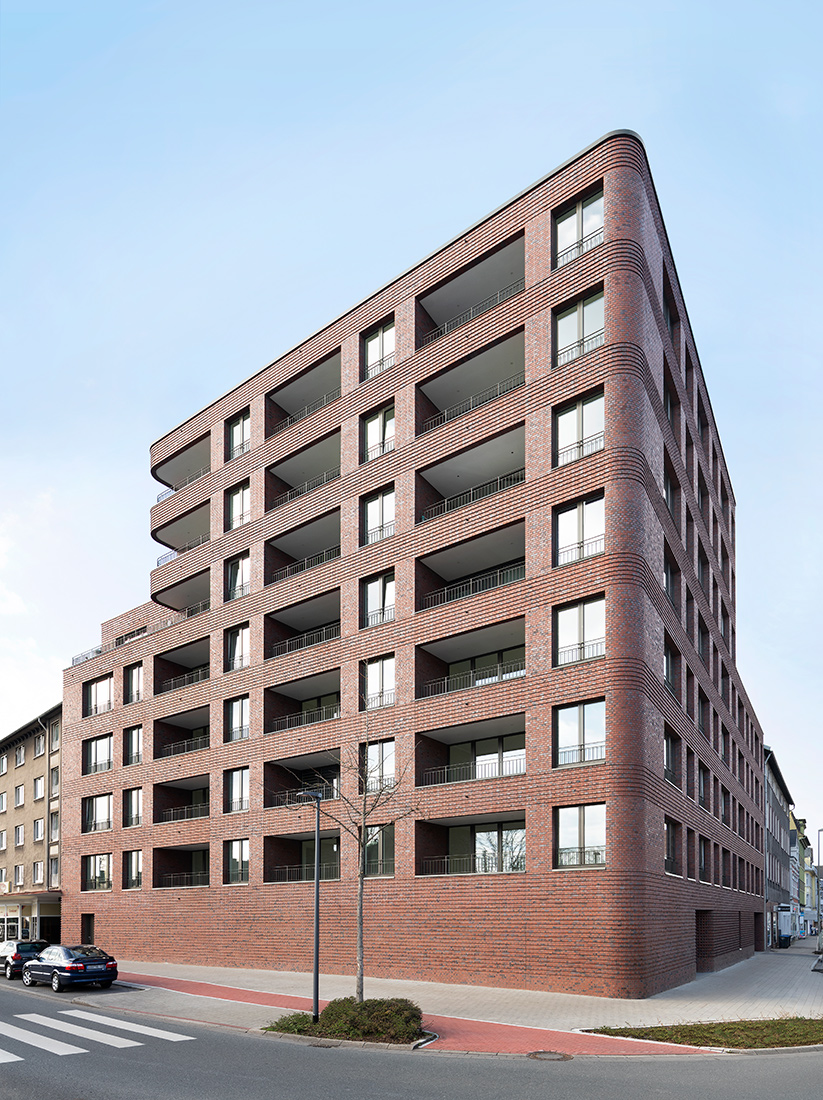 3/11more
3/11more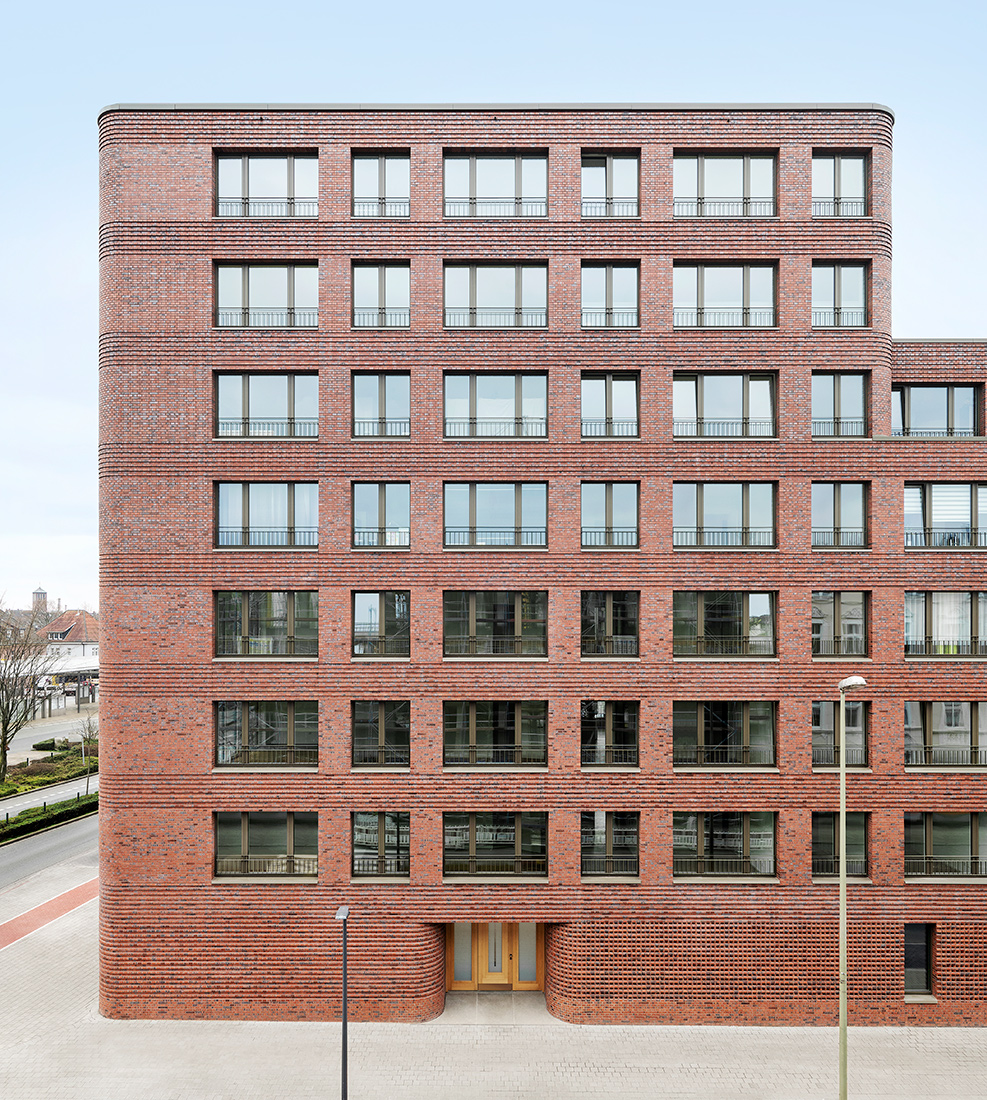 2/8more
2/8more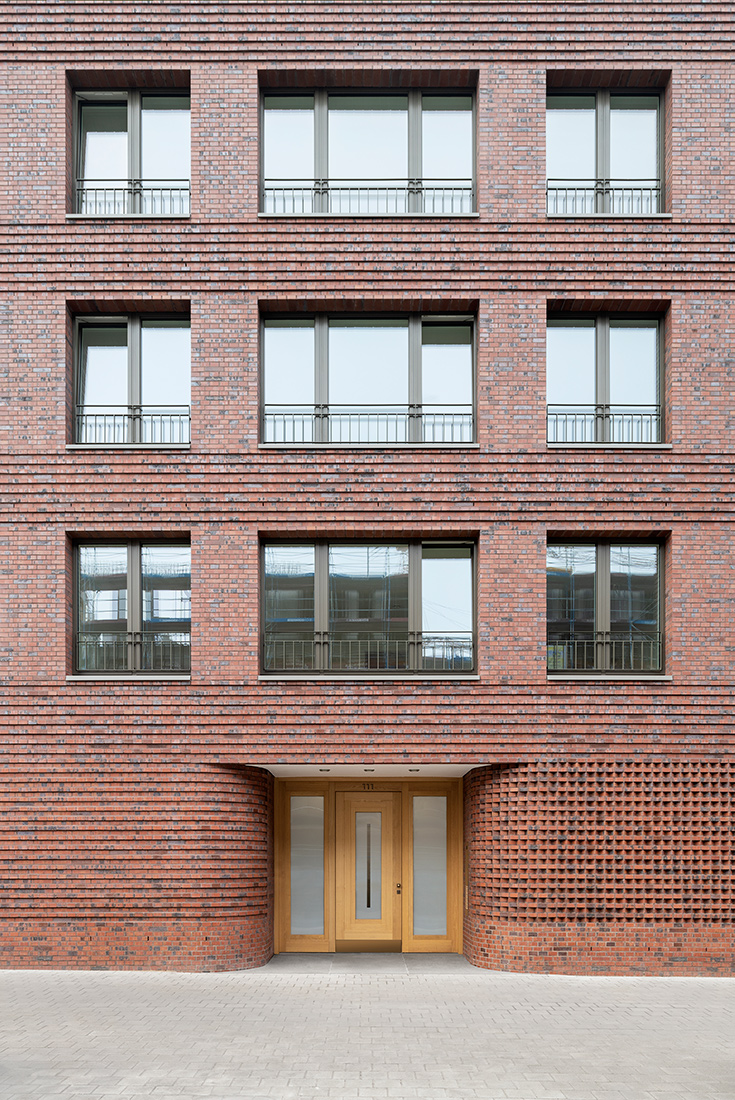 3/8more
3/8more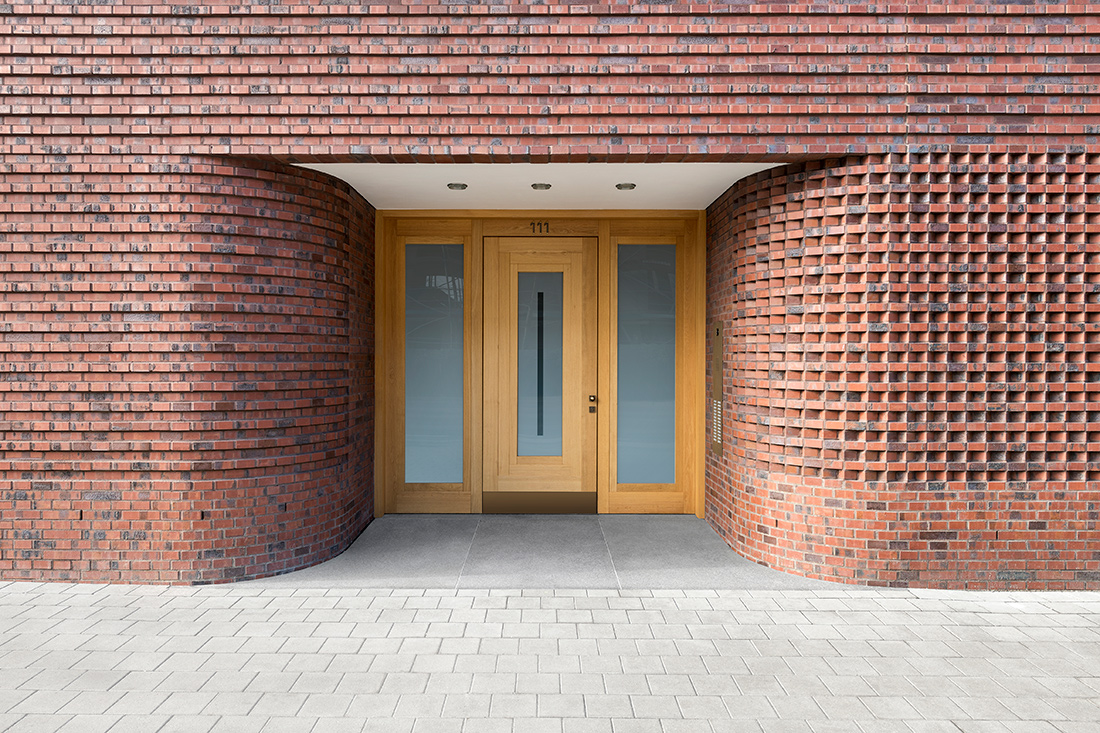 4/8more
4/8more 5/8more
5/8more 6/8more
6/8more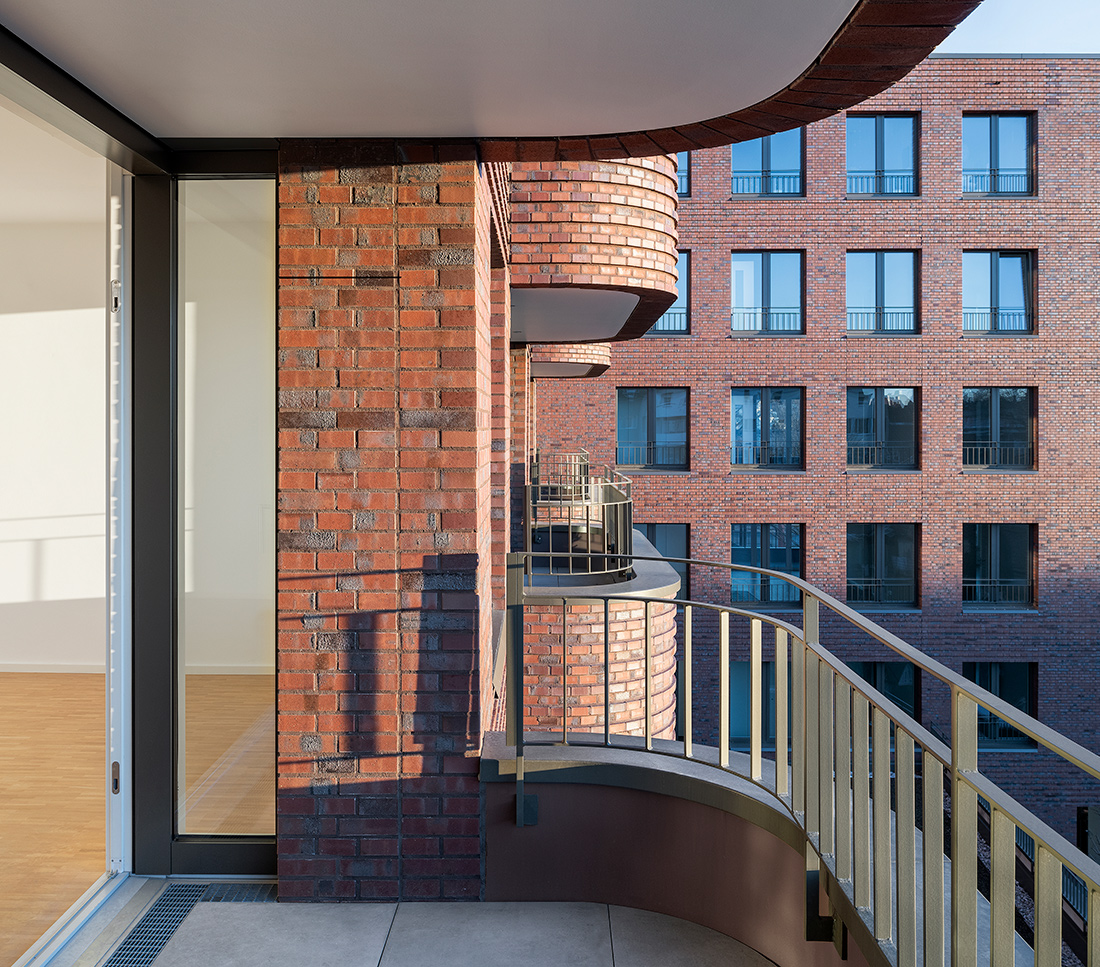 7/8more
7/8more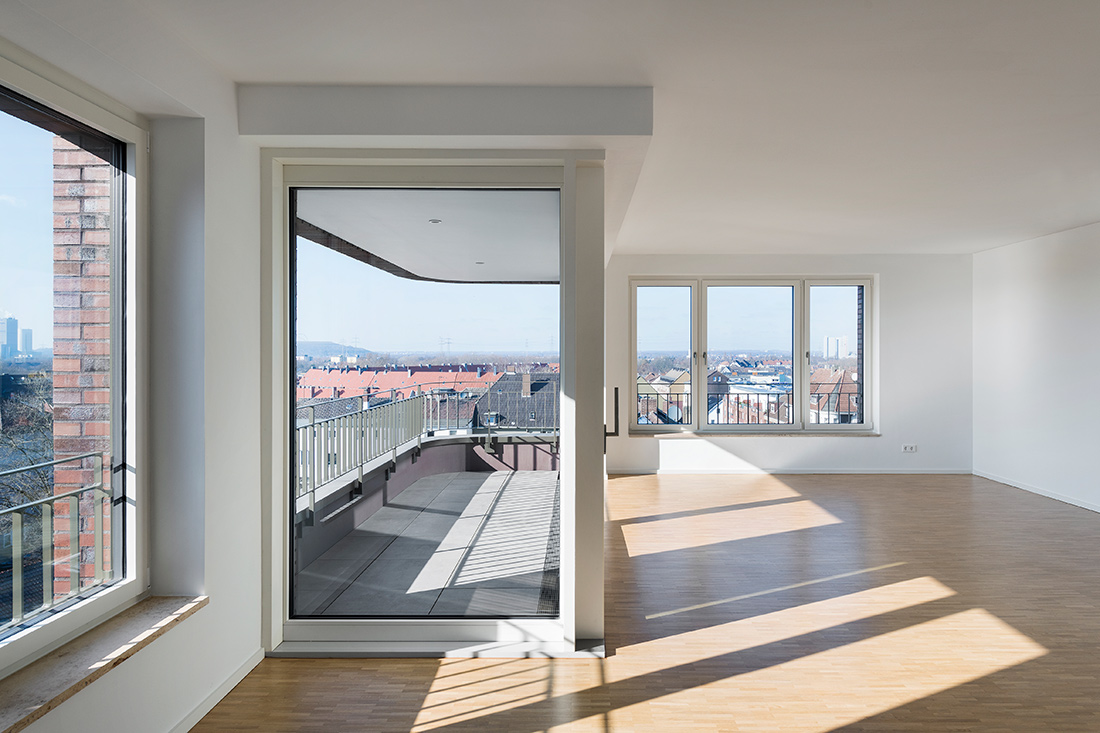 8/8more
8/8more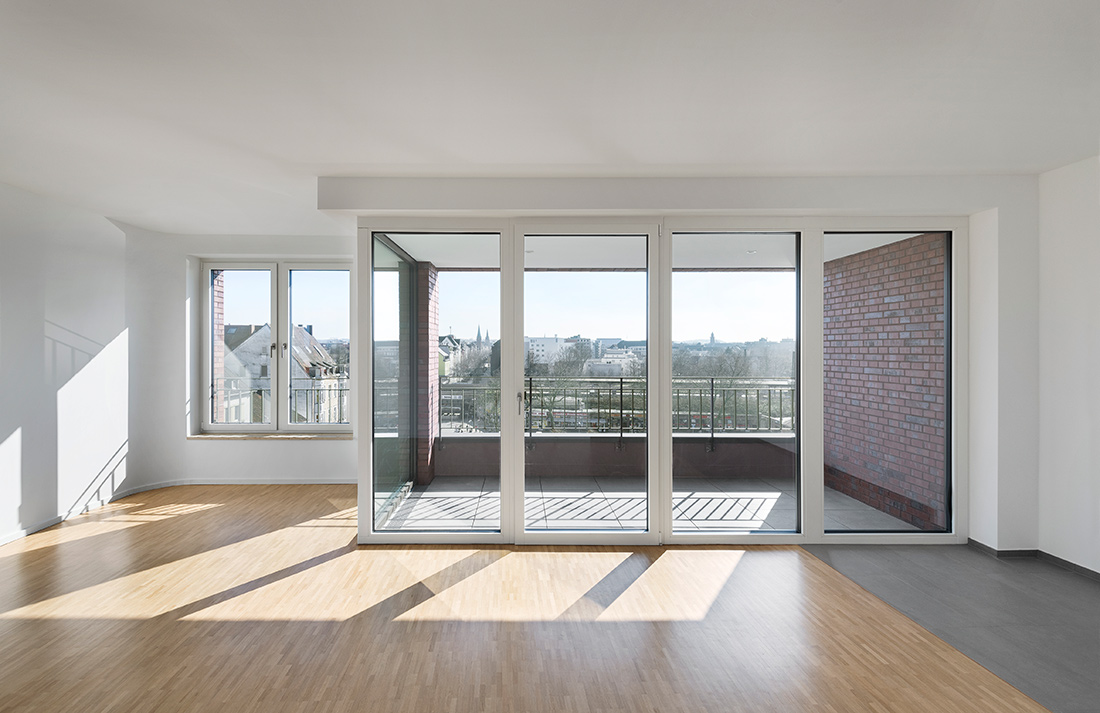 10/11more
10/11more 11/11more
11/11more
Residential complex Bahnhofstraße 111, Herne
Directly opposite Herne’s train station, a high-quality residential complex with 36 barrier-free and senior-friendly apartments has been built. The corner building, which is visible from afar, will form the entrance to the city in the future due to its height and also the standard-setting construction quality for Herne. The building relates to the context in that the stepped volume picks up on the height development of the neighboring buildings and thus creates harmony in the previously heterogeneous cityscape at this location.
The brick facade is banded all around and its materiality, consisting of a dark red clinker brick with traces of coal firing, is intended to tie in with the architectural tradition of the Ruhr region. The facade is built in a block bond – head course and stretcher course alternating – with the stretcher course in relief indented by 2.5 cm. The solitary appearance of the building is emphasized by the closed plinth except for the entrance areas. This is created entirely in the relief structure for structuring purposes and is given an additional accentuation by the inclination of the clinker bricks as a mediator between the building entrances. The dominance of the clinker brick is continued in the form and shape of the surrounding facing brick up to the interior of the loggias. While the street façades take into account the hustle and bustle of the location vis-à-vis the train station by means of recessed loggias, the façade unfolds anew into the quiet, shielded inner courtyard by means of expressively projecting balconies.
The entrance areas, set back by rounded corners, stand out from the sidewalk with oak doors combined with a burnished brass doorbell panel and matching fittings, and also form a high-quality haptic prelude to the building. In the lobby, the high quality continues with the use of Anröchter natural stone from the Westphalia region. An oak mailbox with a mirror insert forms the prelude to the vertical development. The oak material leads to its home in the form of a handrail on a flat steel railing.
Special attention is paid to the sustainable design and equipment inside the barrier-free apartments. Two- to four-room apartments ranging in size from 60 – 118 m² are spread over a total of eight floors. All residential units have spacious loggias or balconies. On the upper floors, the view extends far into the Ruhr region with its striking blast furnaces and mines made of clinker. The staggering of the building structure creates roof terraces, which give the apartments an additional quality. All residential units are laid out with oak parquet flooring. The large wood-aluminum windows create light-filled rooms.
The particularly energy-efficient building, which is equipped with geothermal and solar thermal systems as well as a photovoltaic system, is to receive gold certification from the German Sustainable Building Council (DGNB).
Address: Bahnhofstraße 111, 44623 Herne
Architects: Jan Kleihues and Norbert Hensel with Michael Alshut
Client: A + L Kleyboldt Wohnen GbR
Use: Residential, Parking
Work phases: 2 -8
gross floor area: 5.683 m²
Realization: 2017 – 2020