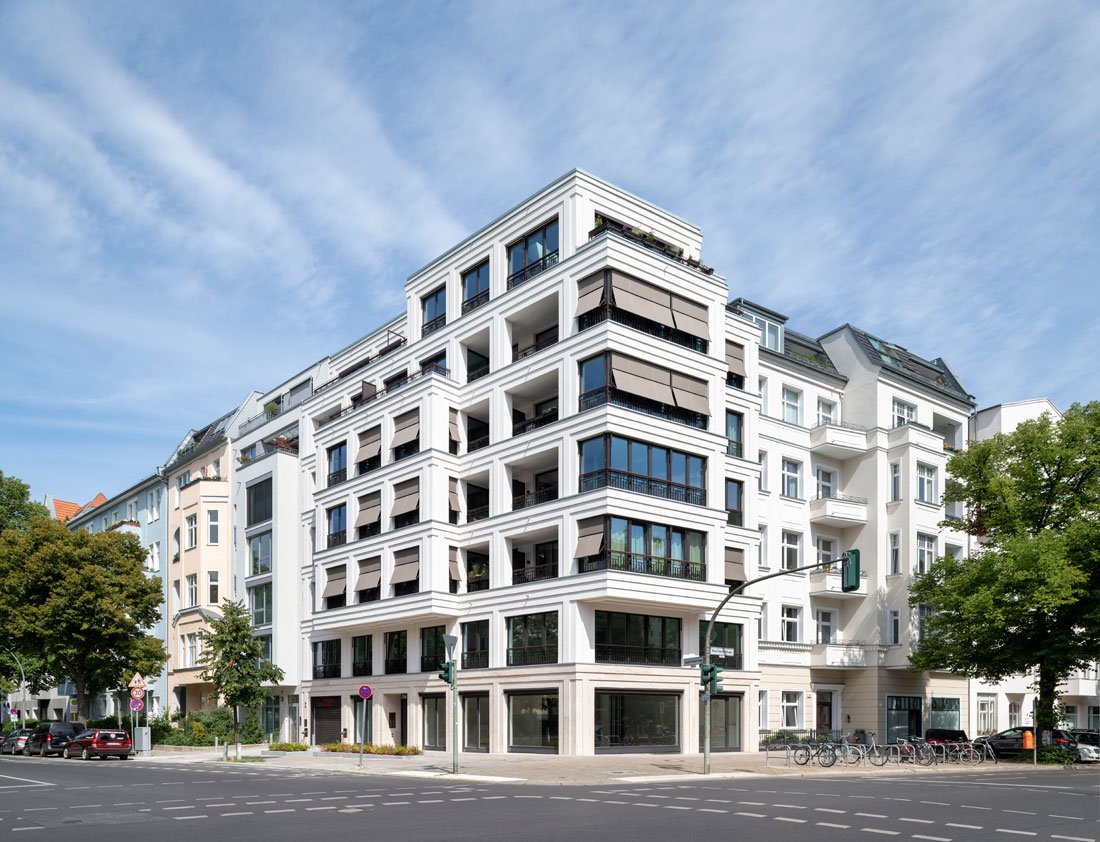 1/8more
1/8more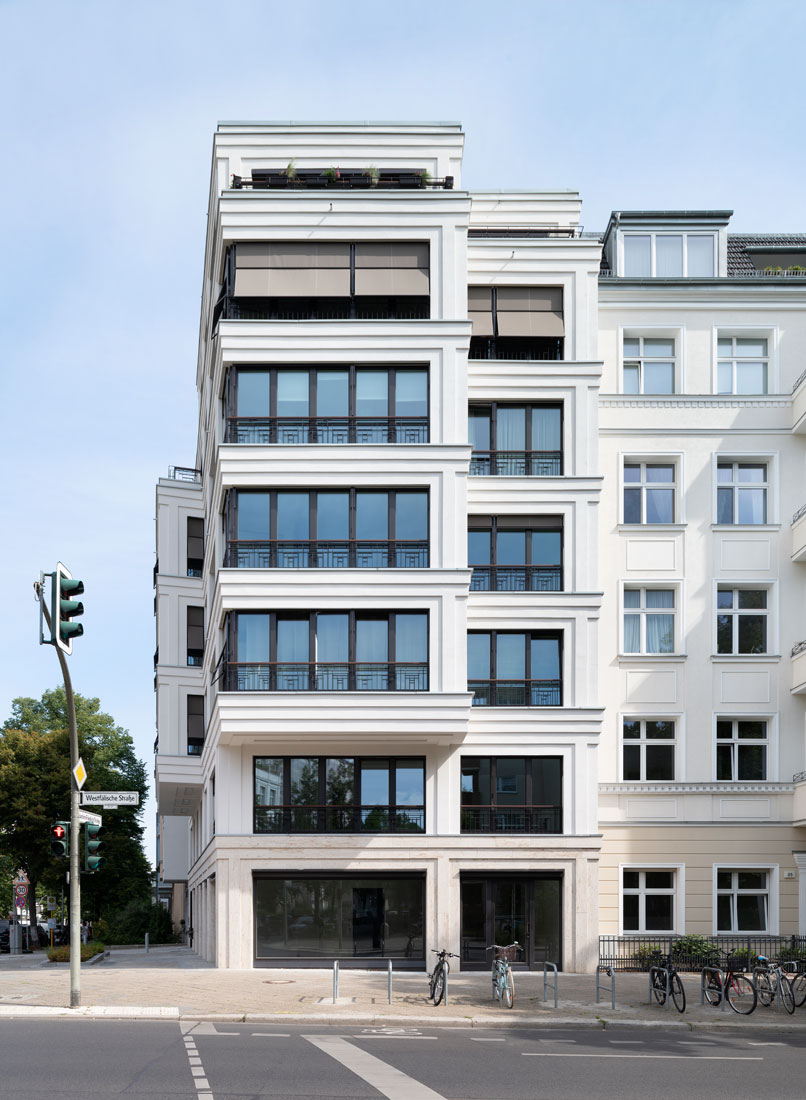 2/8more
2/8more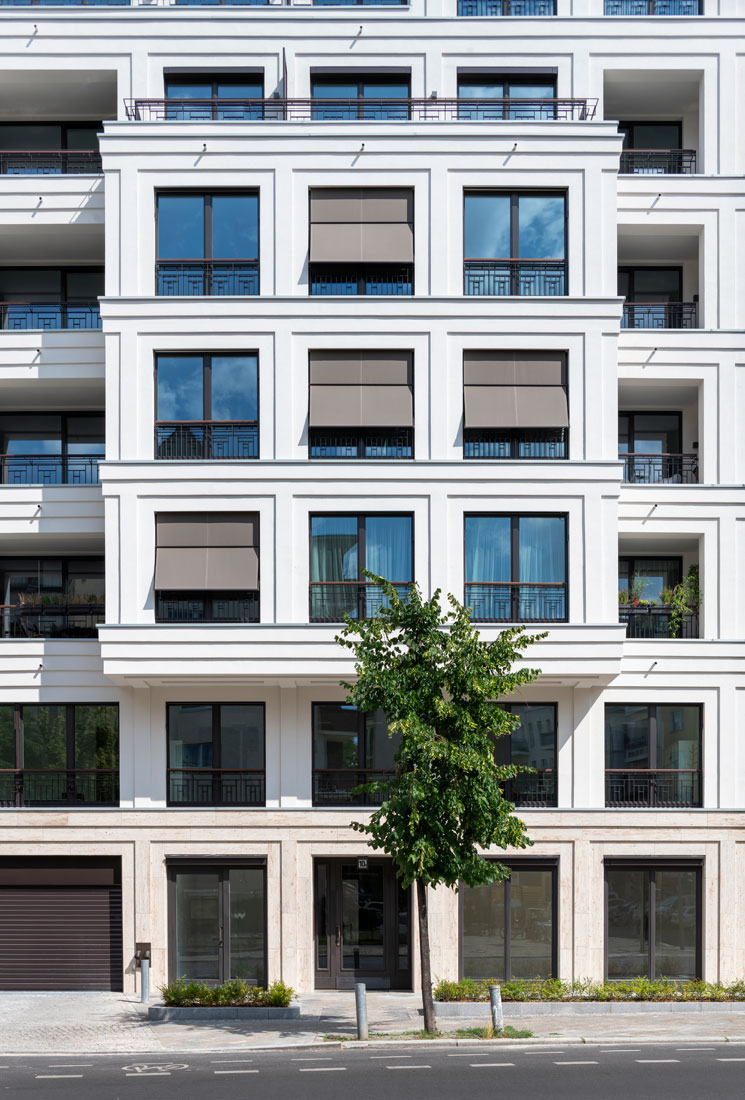 3/8more
3/8more 4/8more
4/8more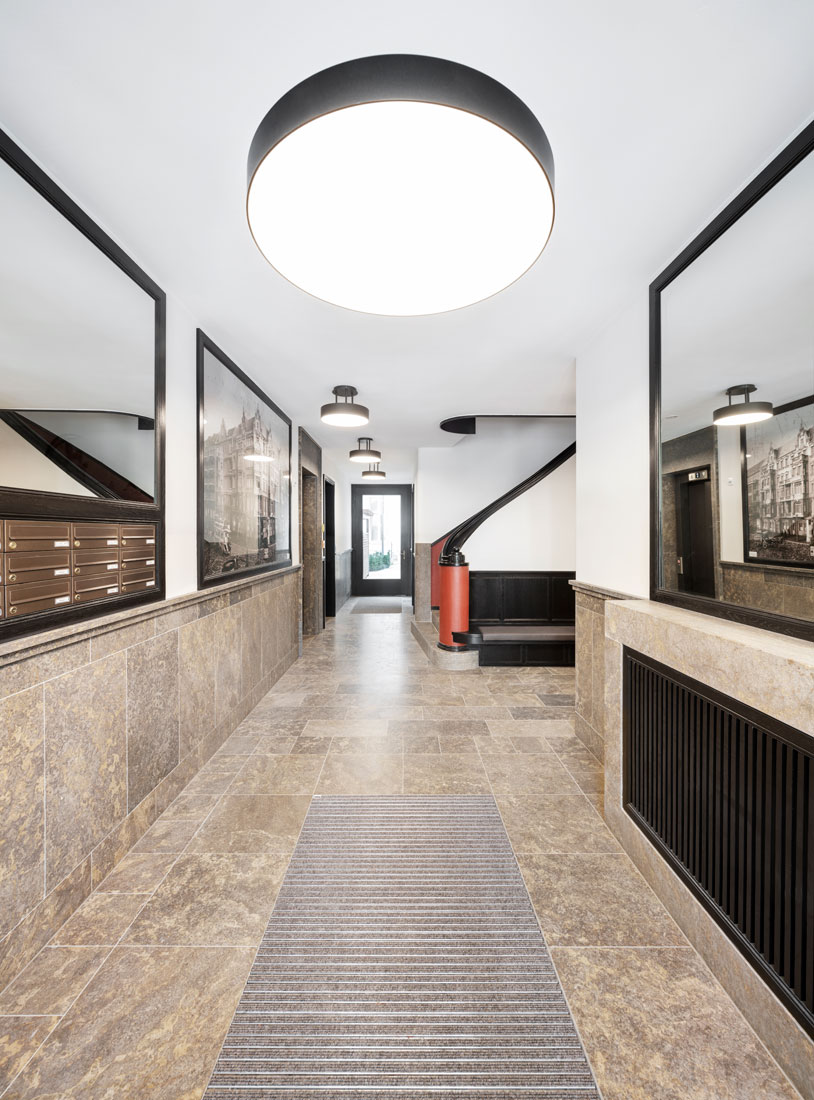 5/8more
5/8more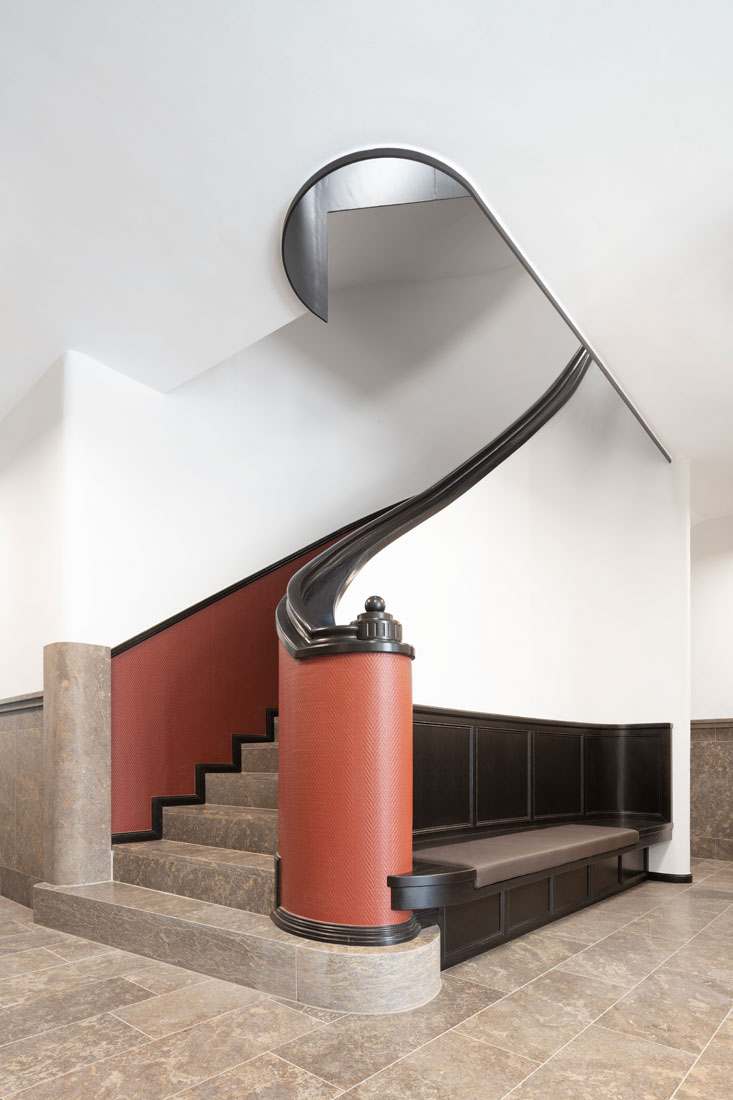 6/8more
6/8more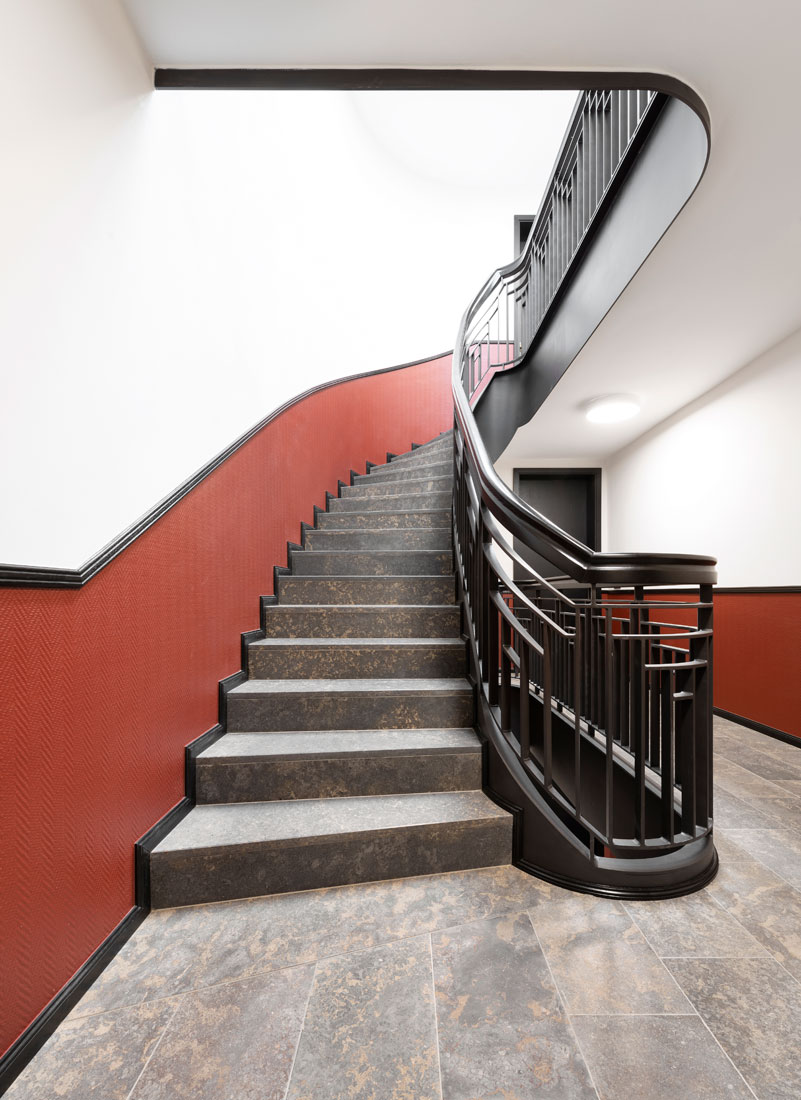 7/8more
7/8more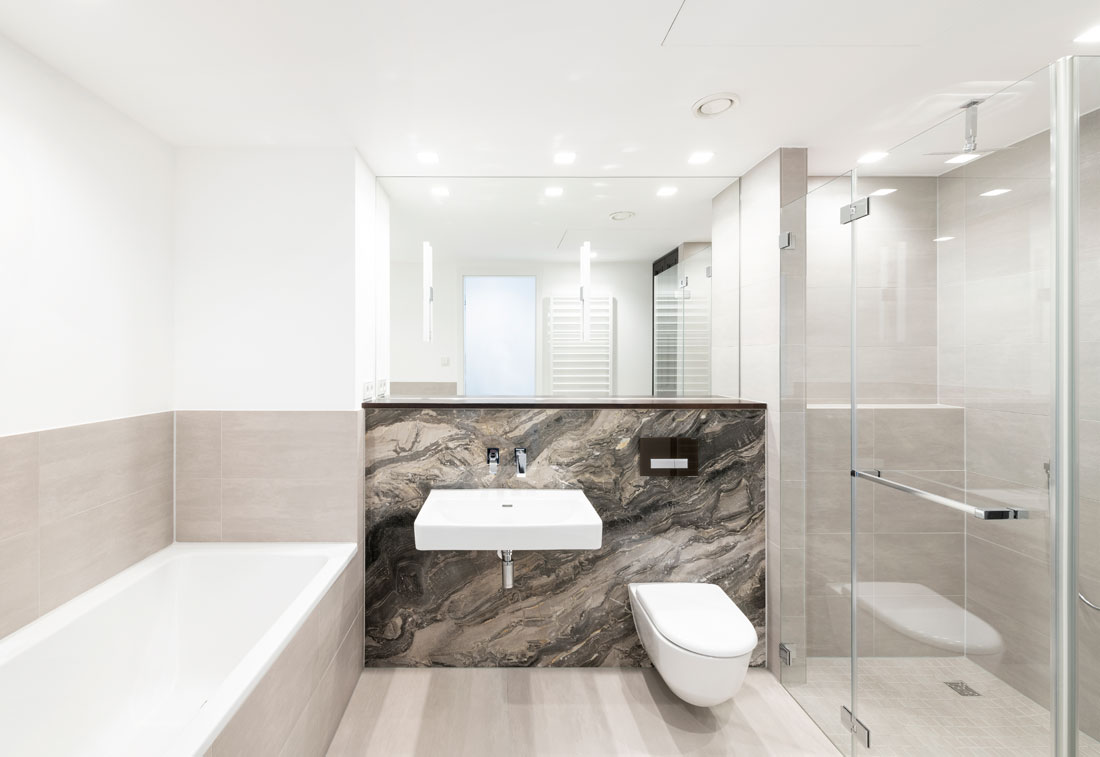 8/8more
8/8more
Residential house Joachim-Friedrich-Straße – 2019
The residential and commercial building at the corner of Westfälische and Joachim-Friedrich-Straße is situated in an upscale neighbourhood characterised by representative old buildings in the immediate vicinity of Kurfürstendamm. In the tradition of the Berlin Gründerzeit, the war-damaged block corner is closed again with modern and expressive architecture, thus setting an urban accent.
Bay windows and loggias lend the building plasticity and depth. According to a classical vertical zoning, the ground floor is designed as a stone building base, the entire facade is structured in relief by horizontal bands and vertical pilasters. According to the architectural concept, high-quality, natural facade materials are chosen: Light-coloured limestone on the basement level, large-format wooden windows with a black-brown finish and metal railings provide an effective contrast. Awnings are used for sun protection, which enliven the façade image and create a homely character.
The concept of the exterior design is continued in the high-quality lobby: The architectural structure of the walls and a curved staircase leading upwards suggest references to historical models. Parapet-high wall claddings on the ground floor, floors and elevator portals on all floors are made of natural stone, an elegant and durable material. A special detail of the lobby is a fixed bench whose shape follows the curve of the stair string.
In the apartments, the large-format windows with their low parapets create a generous exterior cover. Slender steel balustrades, which are placed in front from the outside, form transparent parapets.
Address: Joachim-Friedrich-Straße , 10711 Berlin
Architect: Jan Kleihues with Götz Kern
Client: Kupfer Vermögensverwaltung GmbH
Work phases: 2-4 and parts of 5 (detailed planning facade and staircase)
GFA: 2,300 sqm
Realization: 2016 – 2019
Construction costs: approx. 4.9 Mio €