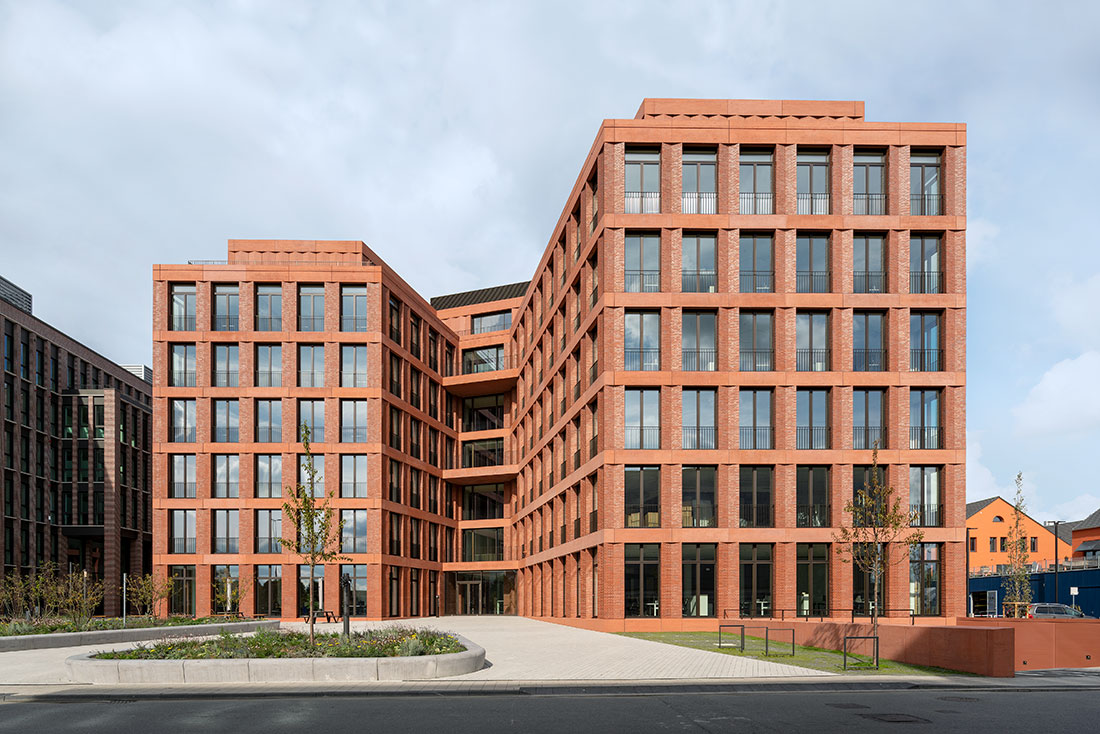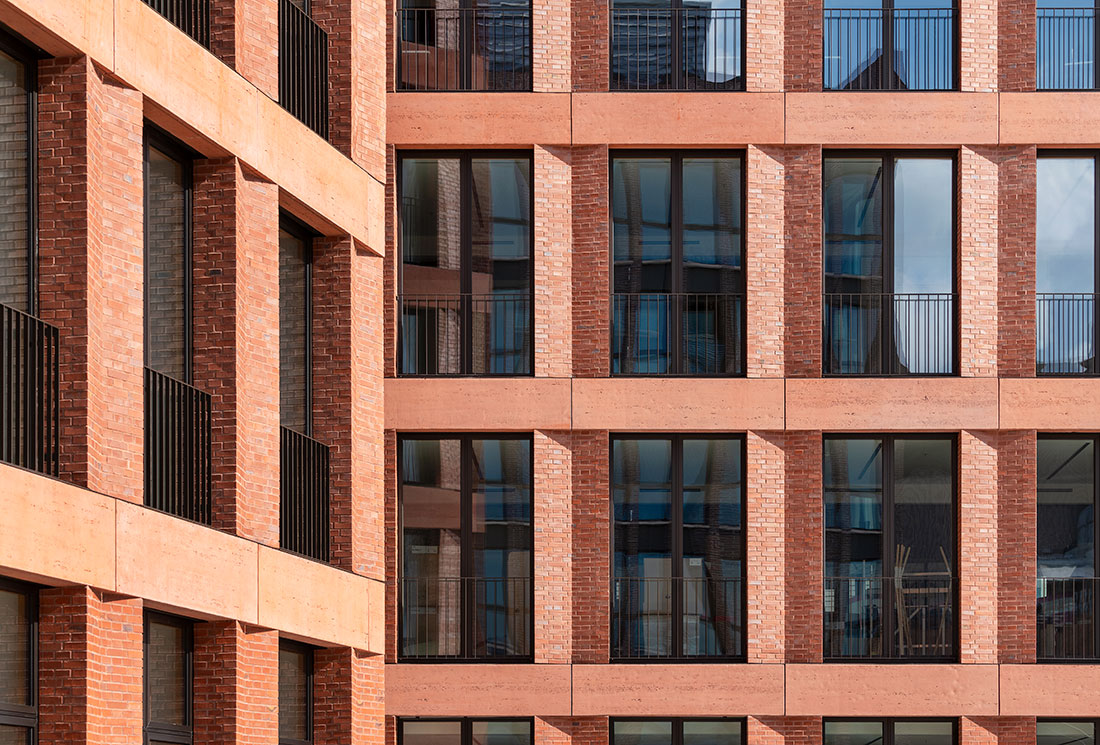Office building Am Mittelhafen Münster, 2020
The port area in Münster is the most important urban development area and the city’s most attractive new attraction. A harbour quarter is being created here, in which modern architectural solitaires come together to form a lively ensemble. The expressive structure for Fiege Logistik and its partners creates a spatial link with its direct surroundings and, with its building wings, welcomes visitors and users of the building with an inviting gesture. Upon entering the slightly rising campus, the view is directed through the generously glazed lobby to the harbour basin with the opposite bank.
The two-storey foyer merges seamlessly into the cafeteria area. The transition is proportioned in such a way that it creates a generous communication zone interwoven with the exterior space, which can accommodate a large audience. It also offers enough intimacy for everyday use. The communication zone is complemented by an elongated terrace with a view of the harbour. In summer, the communication zone and terrace can be combined into one large outdoor area via large sliding doors.
The origin of the linking of trade routes, the intersection, is the guiding principle of the new logistics centre. This guiding principle is not only reflected in the shape of the building, but also in the development core, and enables a large number of links between different spatial units, both horizontally on the floor and vertically via the elevator system. The arrangement of the elevators and entrances to the building wings allows for an extremely flexible combination of up to four business units per floor and thus also a possible third-party use as a multitenant office (2 units per floor). This allows the building to be adapted to changing team sizes and future uses without changing the development structure.
The intersection of the two wings of the building houses a lobby on each floor, which functions as a meeting point. From here, there is not only a great view of the harbour, but also space for discussion. On one of the alternately arranged balconies that are sometimes oriented to the entrance side and sometimes to the harbour, one can get some fresh air.
floor, as on the ground floor, the principle of a smooth transition between rooms with public uses is applied. The two-storey reception opens up to a communication zone in front of the conference rooms. The roof on the 6th floor is reached via a sculptural spiral staircase and a gallery above the reception area, or optionally via the lifts. The part of the building facing the harbour with its roof terrace offers a fantastic panoramic view of the entire surroundings. The rear part of the roof, like the roof of the development core, houses a photovoltaic system.
The building divides the site into two areas with different, clearly defined qualities. The forecourt facing the street forms a campus with the plot of land of the neighbouring building. The harbour-side square, where the terrace managed by the cafeteria is located, is situated on a plateau slightly above the public riverside path and can be reached via a wide staircase with seats.
Location: Am Mittelhafen 32, 48155 Münster
Type of Use: office, administration, conference, canteen, café
Architects: Jan Kleihues, Götz Kern and Norbert Hensel
Client: Fiege Logistics
Competition: 06/2020, 1st prize
GFA: approx. 17,000 m²









