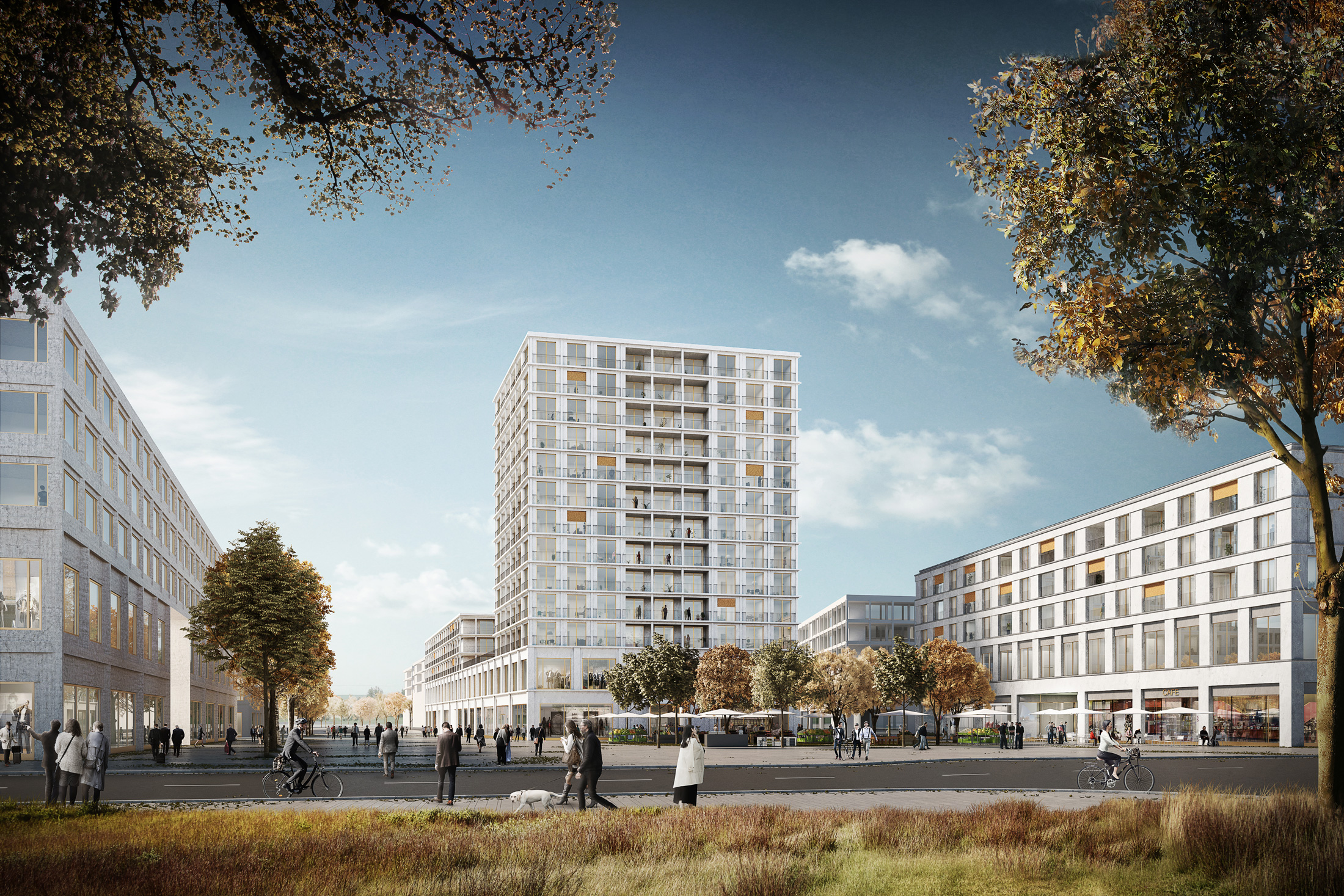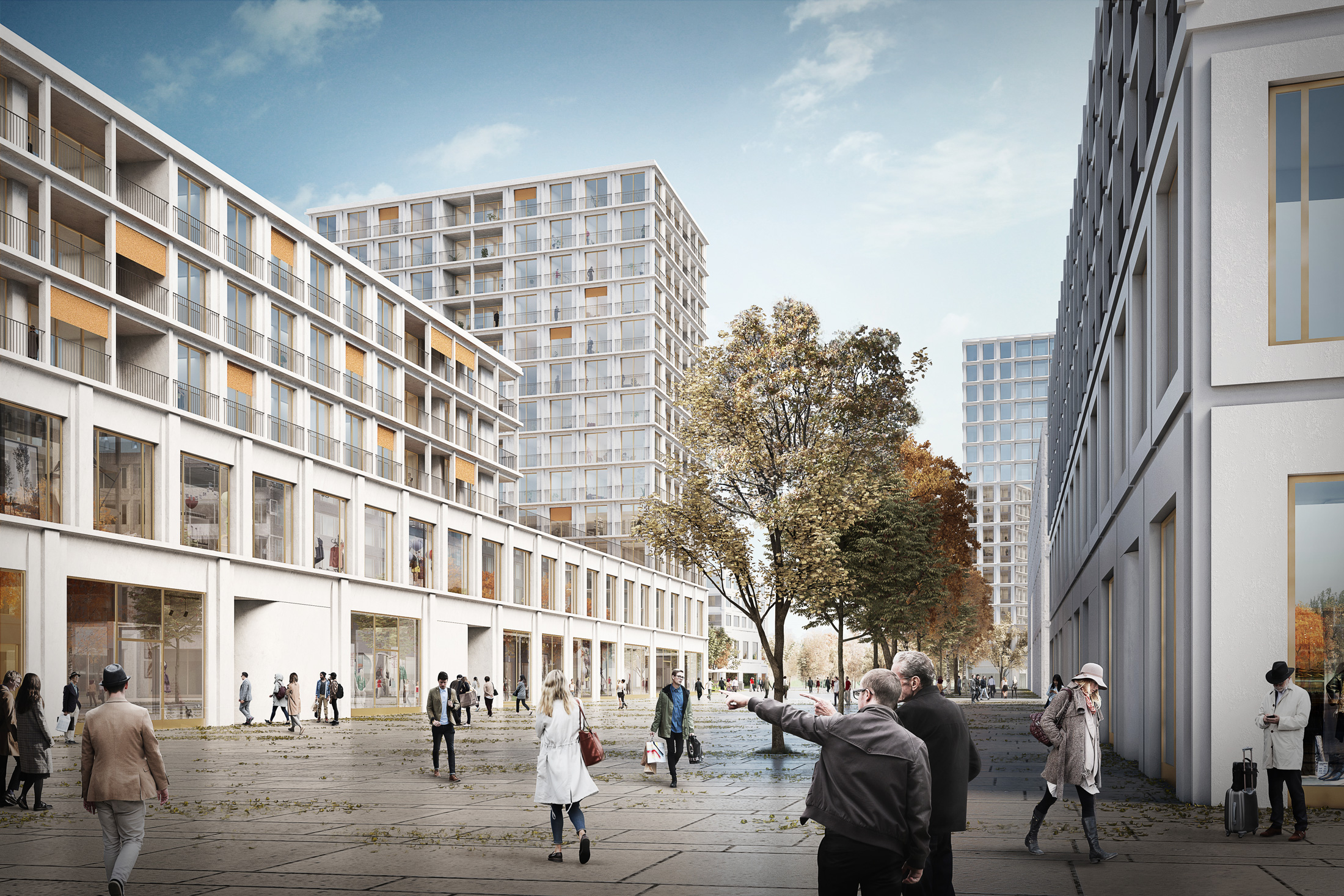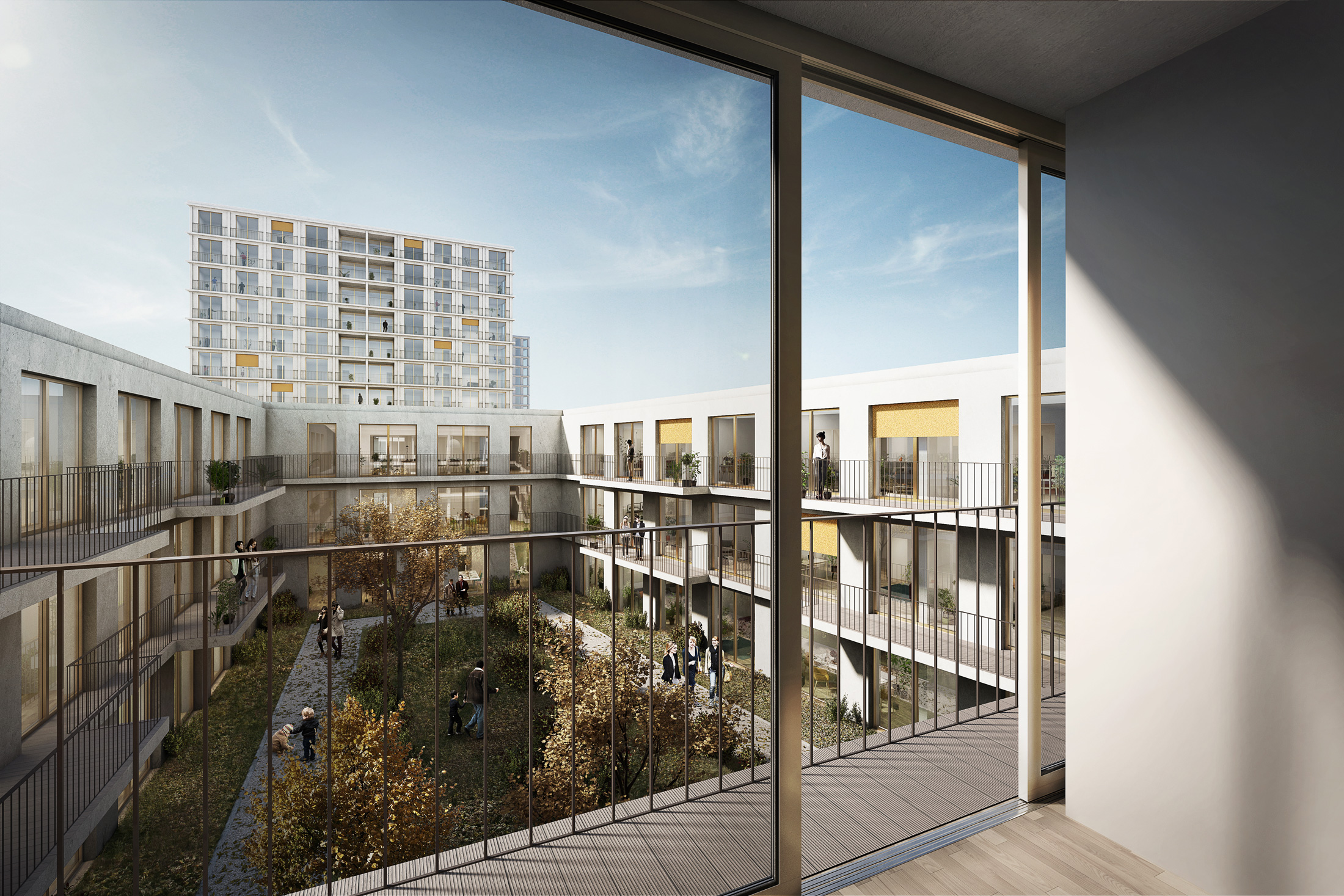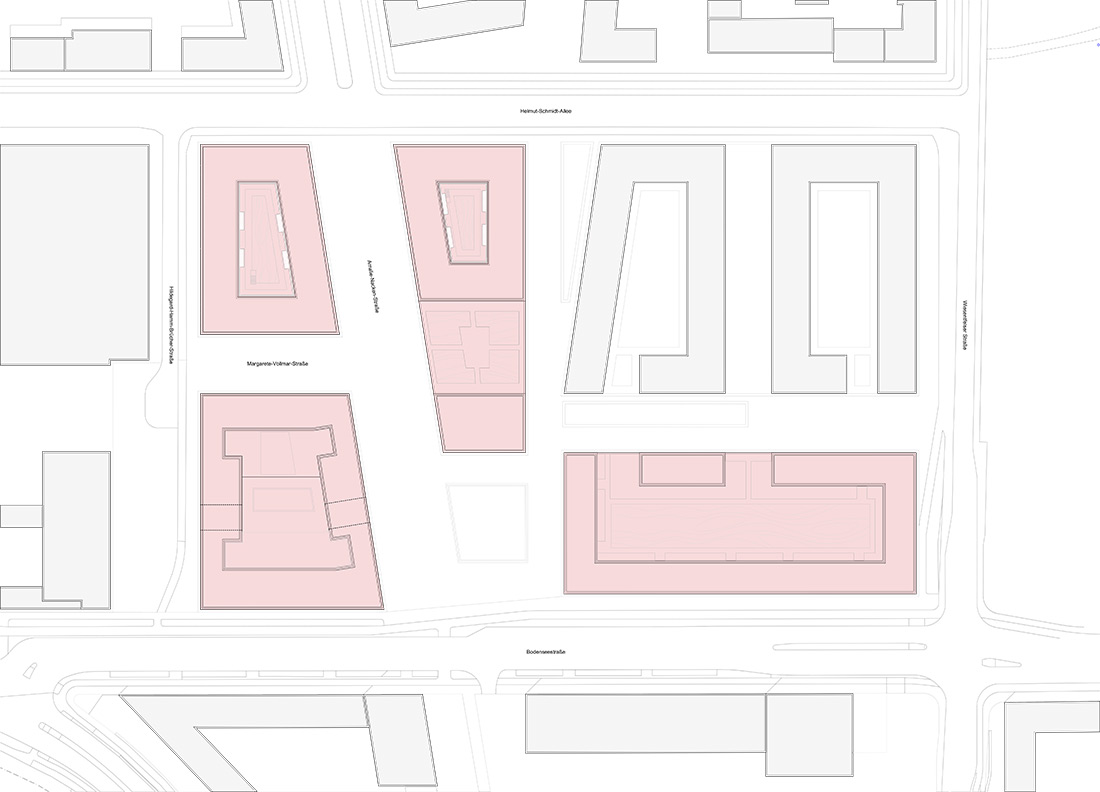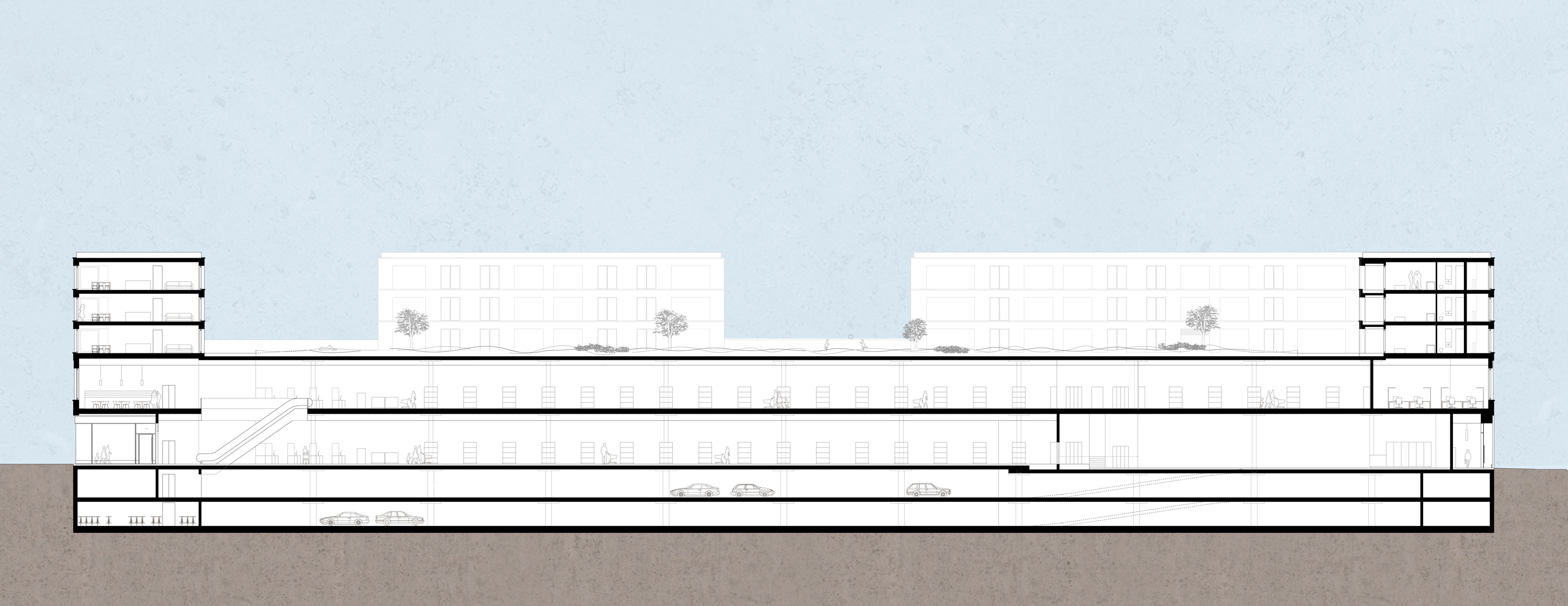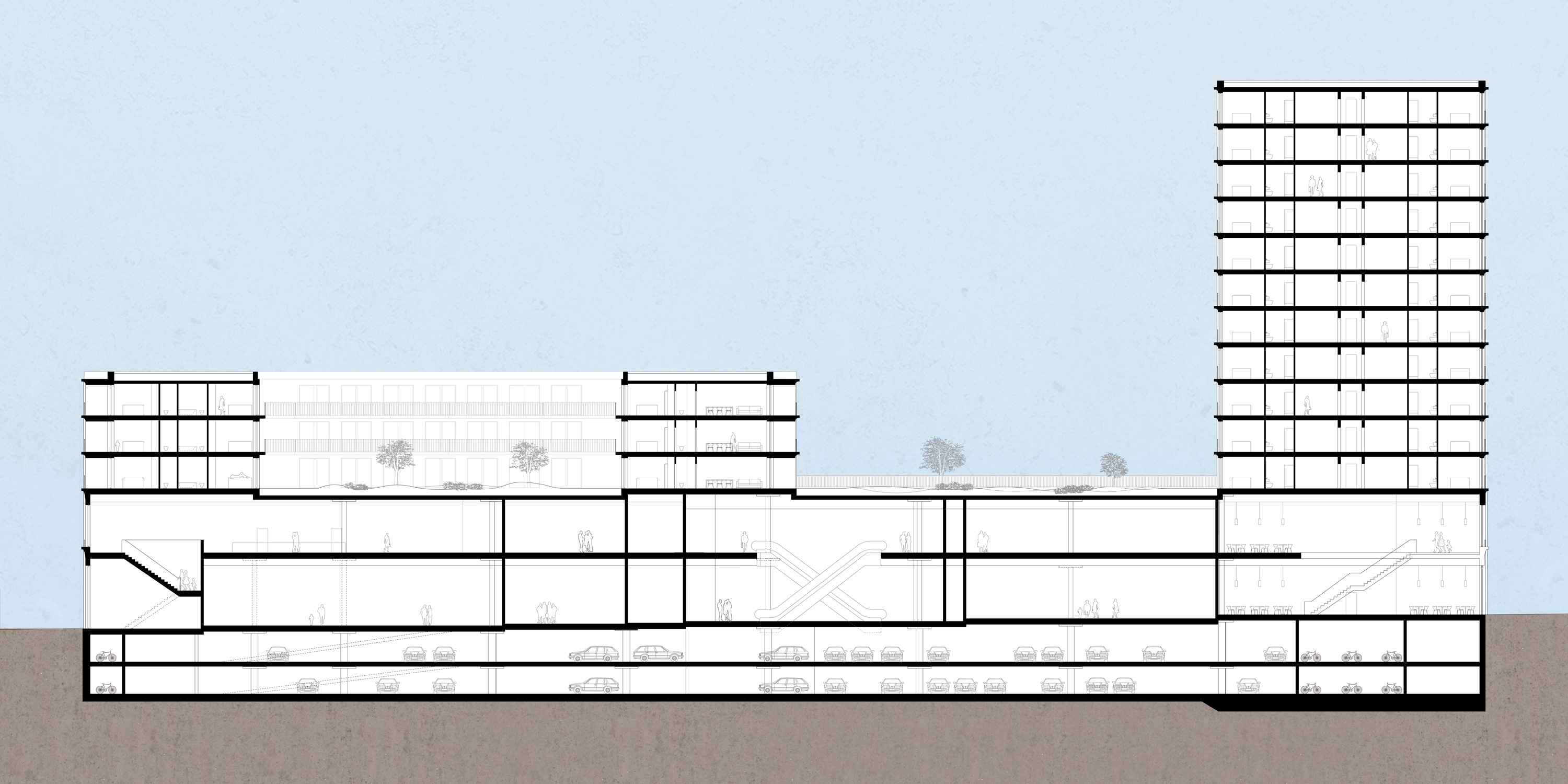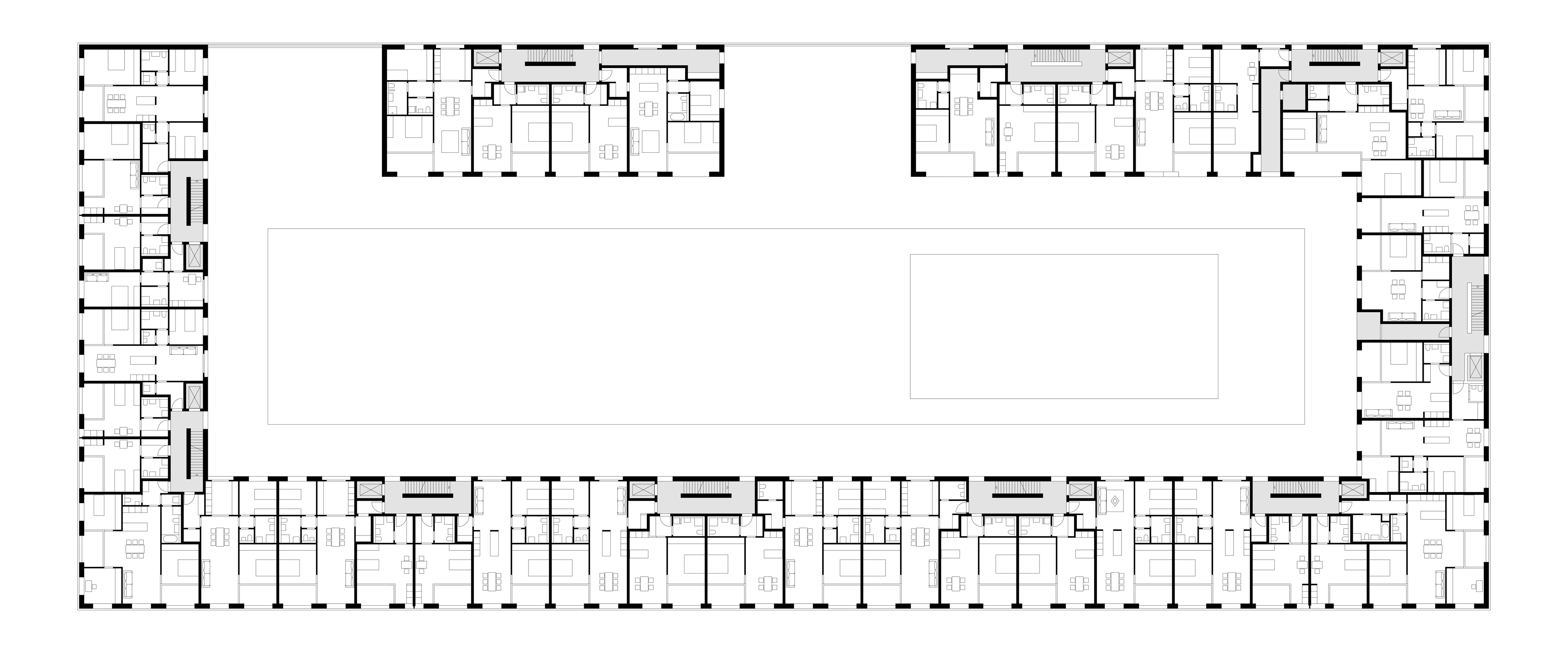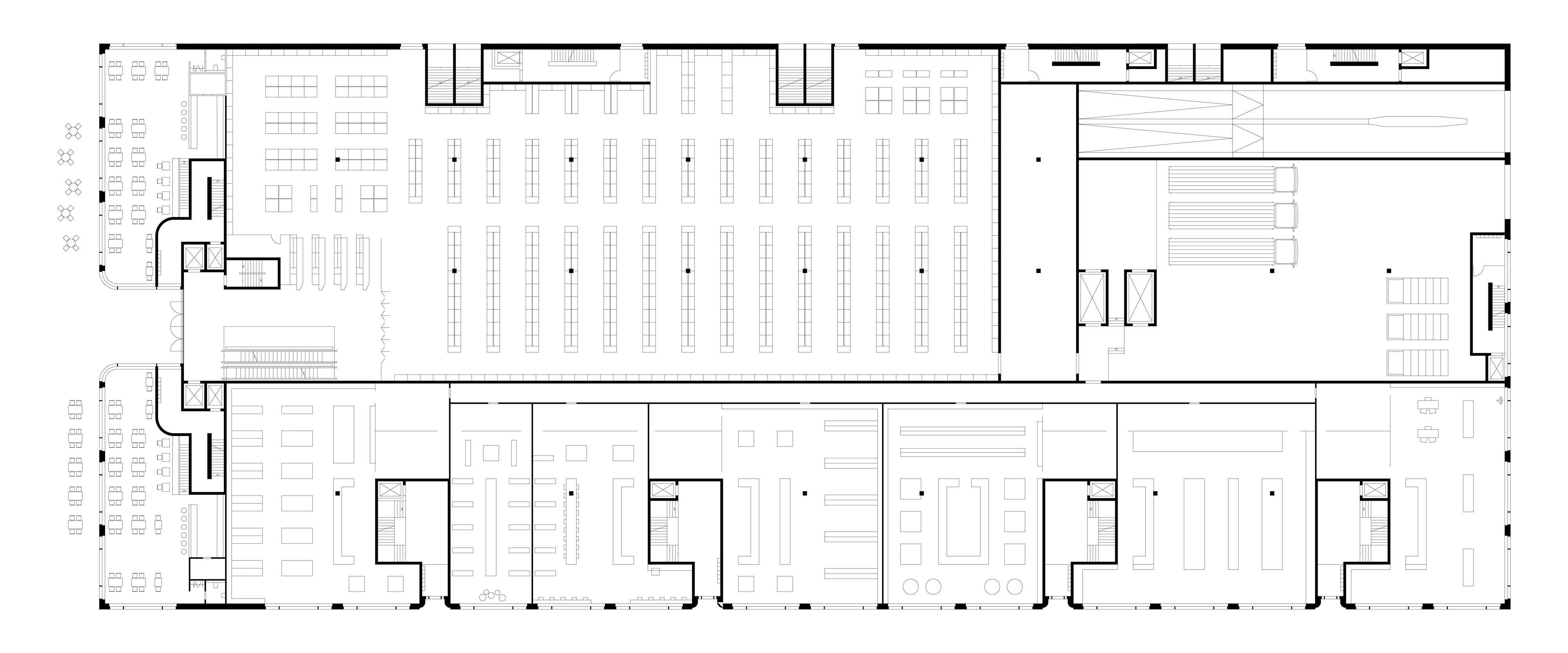New district centre Freiham Nord, Munich
For the emerging Future City West in Munich, a district centre was to be designed. A multitude of functions had to be integrated into the complex. The urban planning concept of the new district centre is based on a composition of large forms between which clearly defined public spaces span. Each of these spaces has a maximum of three sides, which creates a link with the neighbouring residential areas. The contrast to the public streets and squares is provided by the private courtyards above the base of the building, which are reserved for the residents. The challenge is to develop an image of the city from relatively untypical large volumes in inner-city areas that meets with acceptance and offers opportunities for place-making.
The façade designs take into account the different usage scenarios. They are each based on a basic motif, which is varied according to its function. Large shop windows on the ground floor interlock with the exterior areas for frequent and effective use. The sculptural formulation as well as the “framing” clearly distinguish the apartment entrances from the shop-windows, thus providing an unambiguous address formulation. The interplay of the two-dimensional plinth and the individuated residential zone creates an exciting and at the same time balanced image of the city. Following the example of European metropolises, an ensemble effect is achieved by means of a uniform colour and material concept.
The new city square forms the spatial focal point of the new district centre. It is surrounded by retail and gastronomy spaces that open up to the square via large shop windows. The apartments are 32 to 110 m² in size and most of them have a loggia; some also have a front garden in the private courtyards. In this way they relate to the surrounding urban space or the inner courtyard and enable a life in the city with the city.
Architect: Jan Kleihues with Johannes Kressner
Organiser: Munich Future City West GmbH, a company of the Rosa-Alscher Group
Competition: 2018/2019, 3rd prize (realisation part) + 4th prize (ideas part)
BGF: approx. 128,000 m²
Use: residential, retail, commercial, office, hotel
