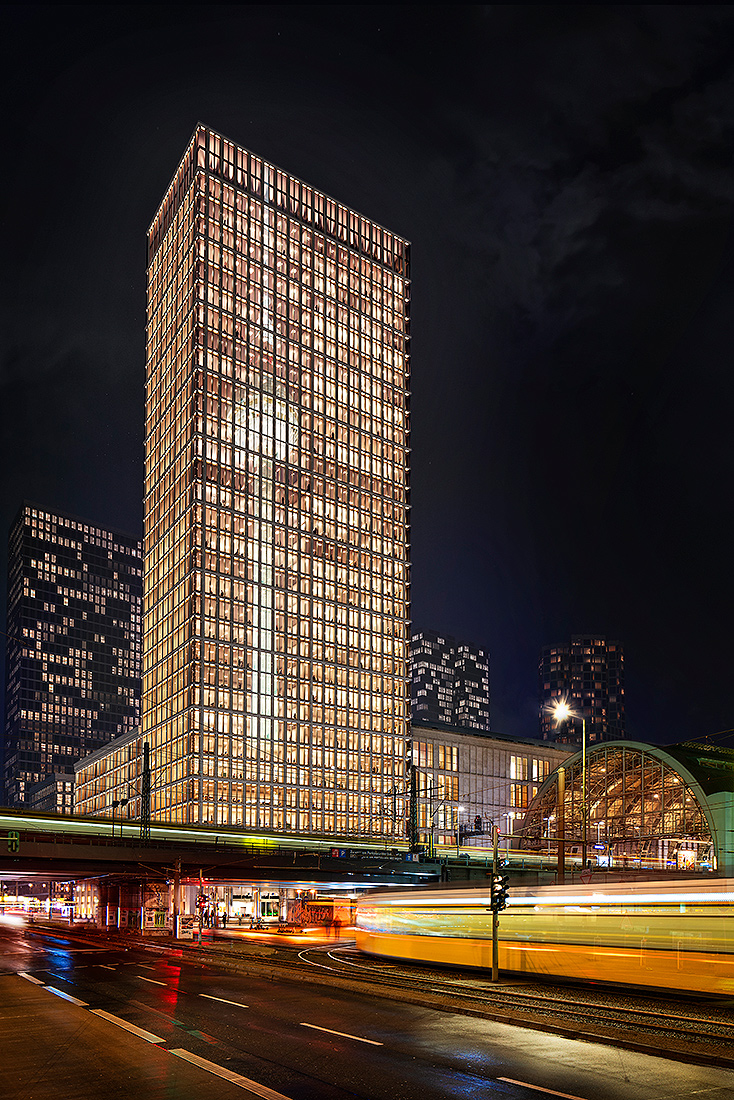 1/9more
1/9more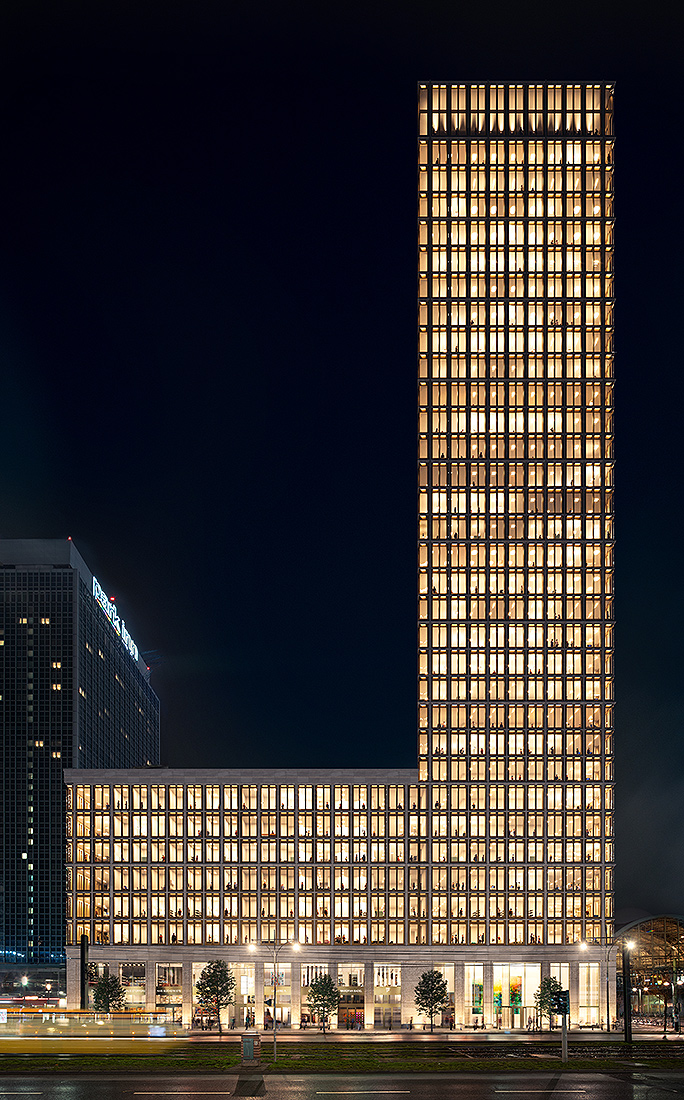 2/9more
2/9more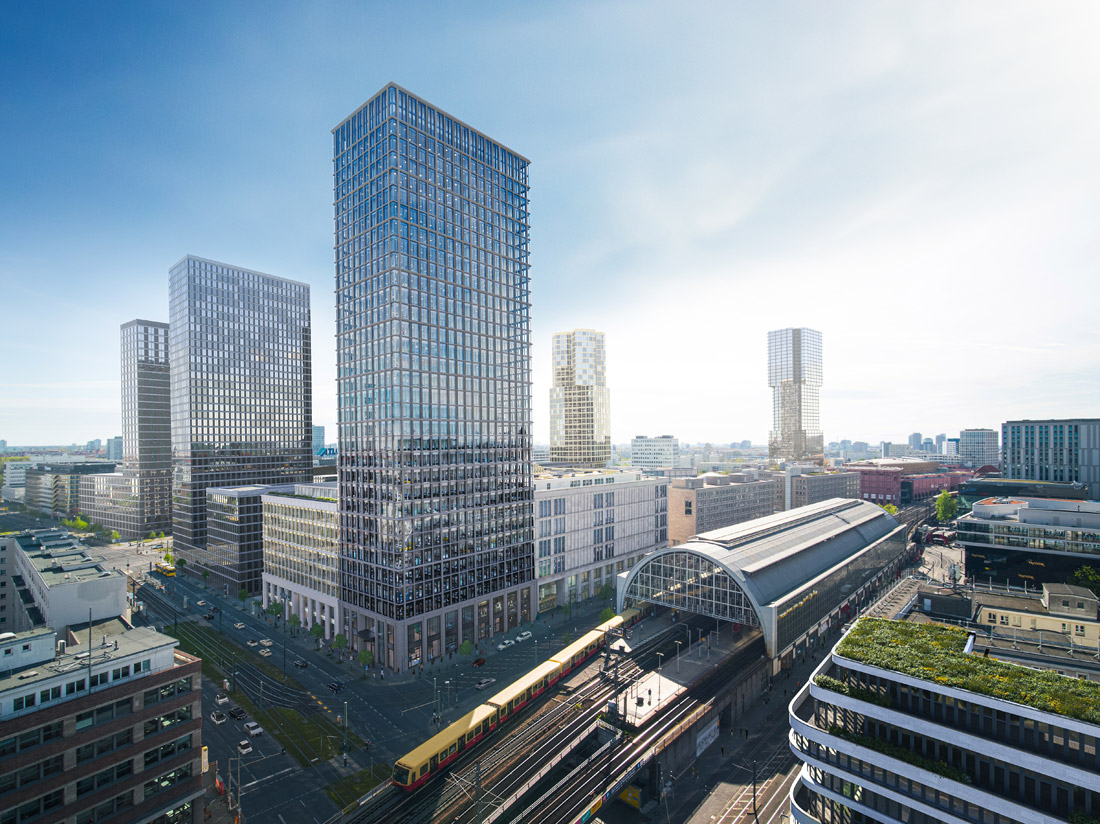 3/9more
3/9more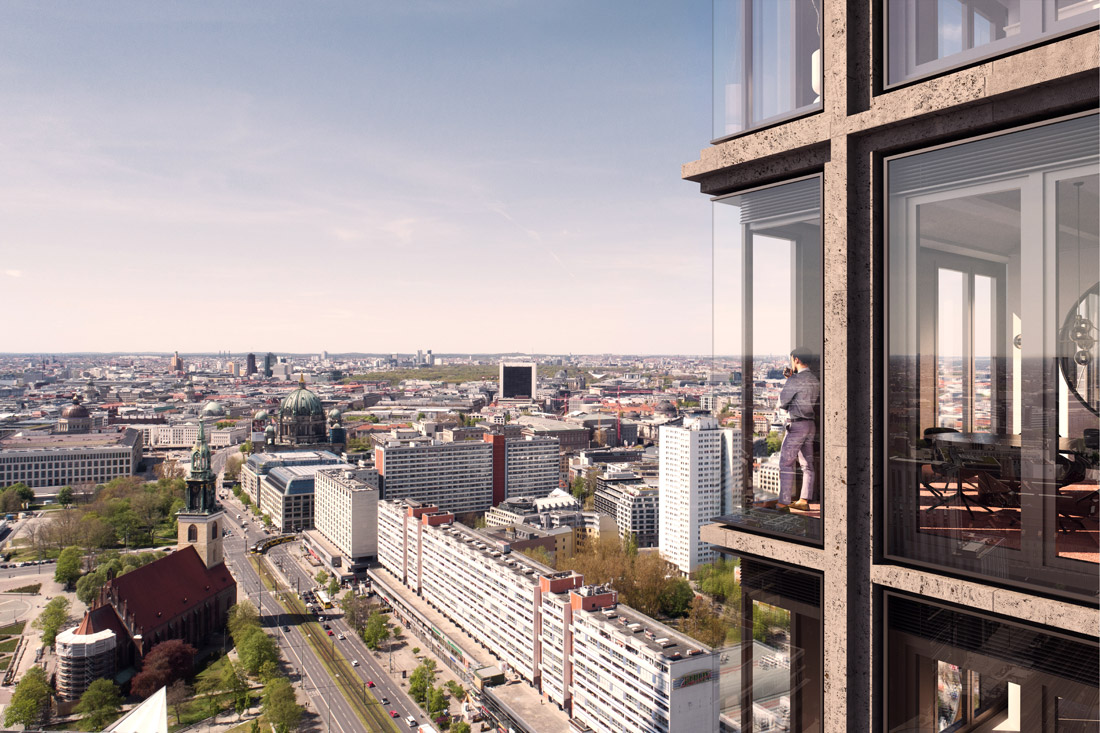 4/9more
4/9more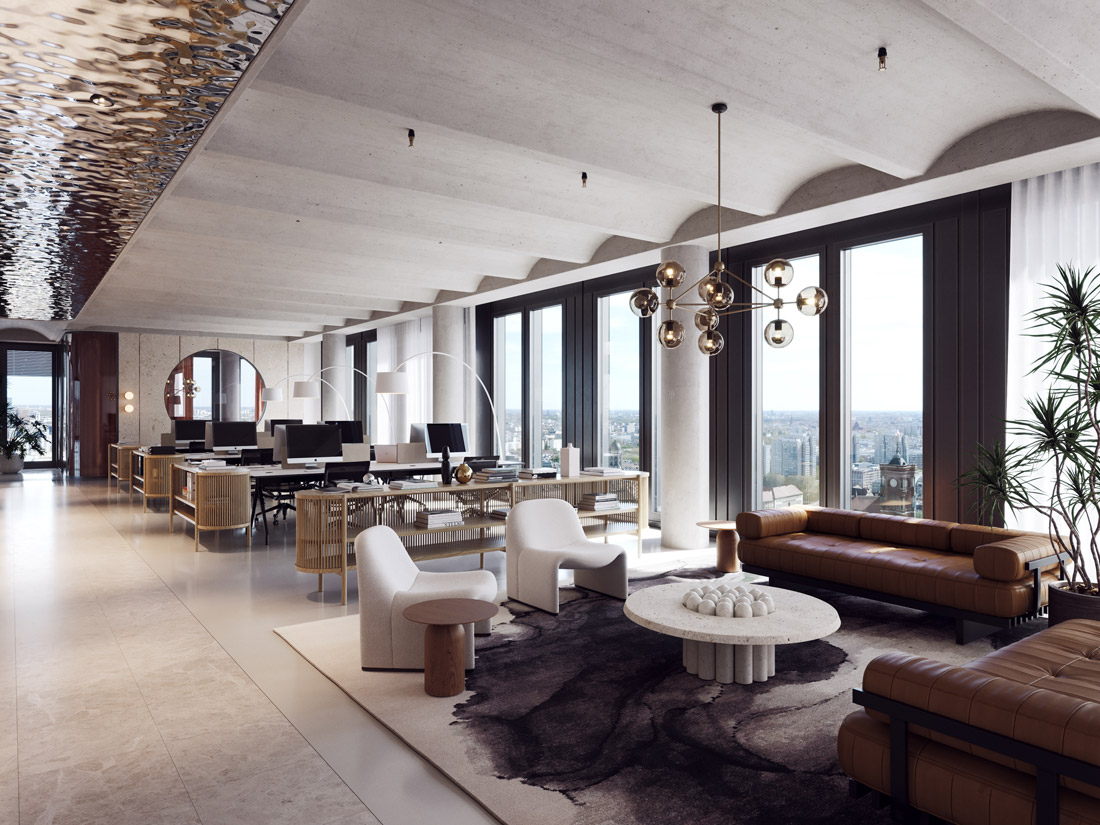 5/9more
5/9more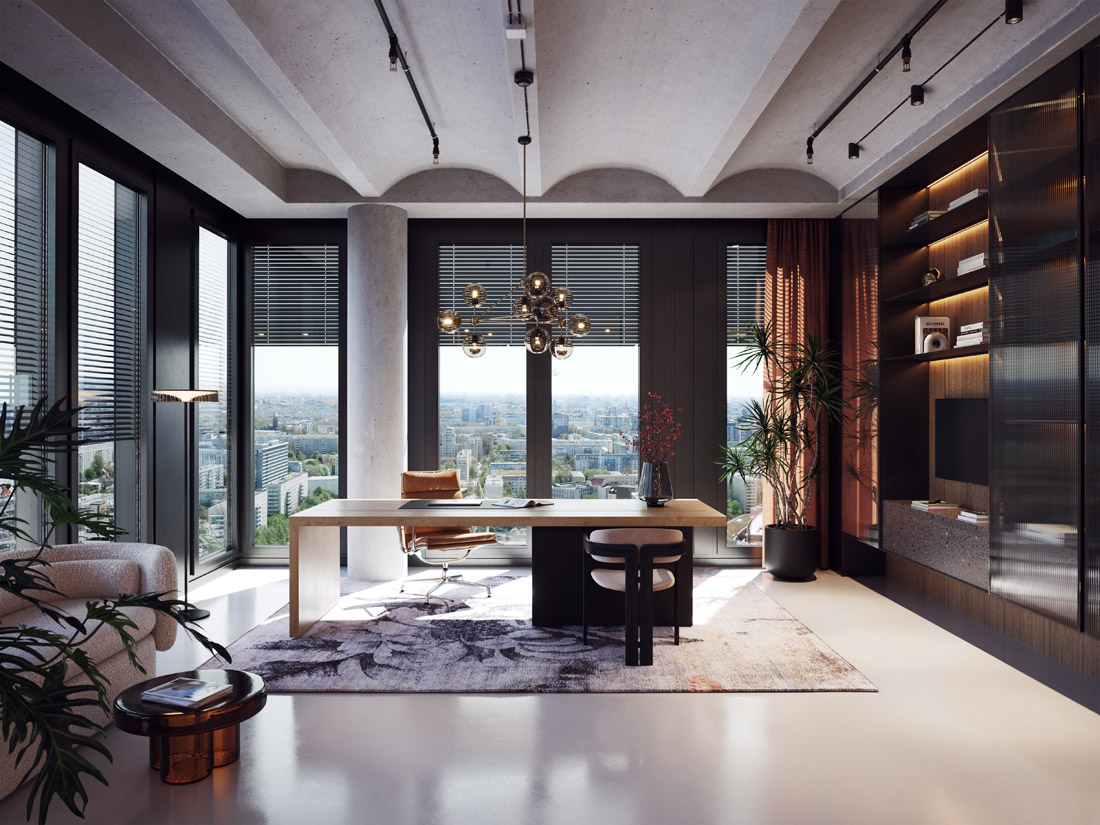 6/9more
6/9more- 7/9more
- 8/9more
- 9/9more
The Berlinian – High-rise at Alexanderplatz, new construction and extension, 2020-2025
The department store “Galeria Kaufhof” at Alexanderplatz, planned and realised in 2004-2006 according to plans by Kleihues + Kleihues, is to be supplemented by a 146m high high-rise tower and an 8-storey extension of the existing building. The uses are independent of each other and are largely accessed separately. The high demands on inner flexibility and general sustainability are taken into account in the planning.
The architectural formulation of the façade and the entrances will refer to the department stores’ architecture from which the high-rise building will develop. The aim here is to complete the Kaufhof department stores’ architecture with the new building design. The 2-storey base is given a vertical order with strong pillars and a final cornice of natural stone. The façade of the office areas above consists of large-format window areas and a fine structure with pilaster strips and cornice bands made of natural stone. Opposite the department stores’, the high-rise building and the wing stand out as solitaires with filigree, glassy elegance. The clear cubic geometries of the three buildings – the department stores’, the block and the high-rise – and the further development of the tectonic façade structure in the new building form a harmonious ensemble.
Architect : Jan Kleihues with Götz Kern
Client : SIGNA Real Estate
Type of use : Office building, department stores’ extension, small-scale retail trade
Planning/Realisation : 2020 – 2025
service phases : 1-4
GFA (total) : 50.200 sqm
Height : 134 m
Sustainability : LEED, Well-being