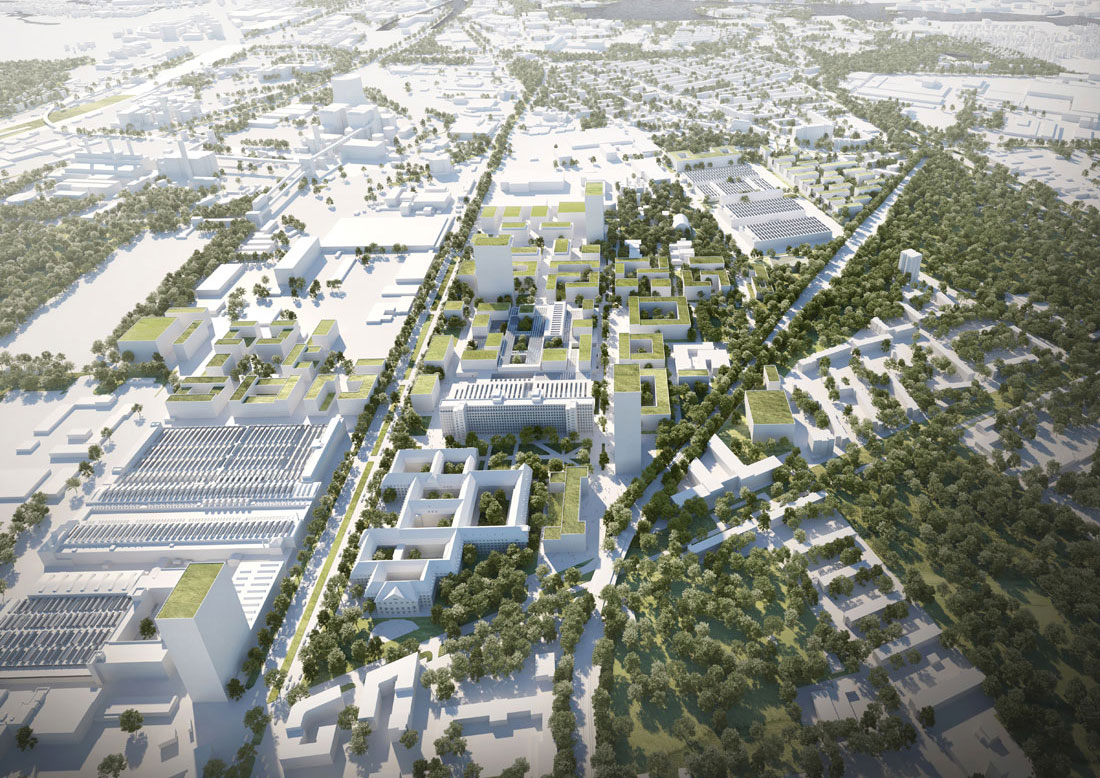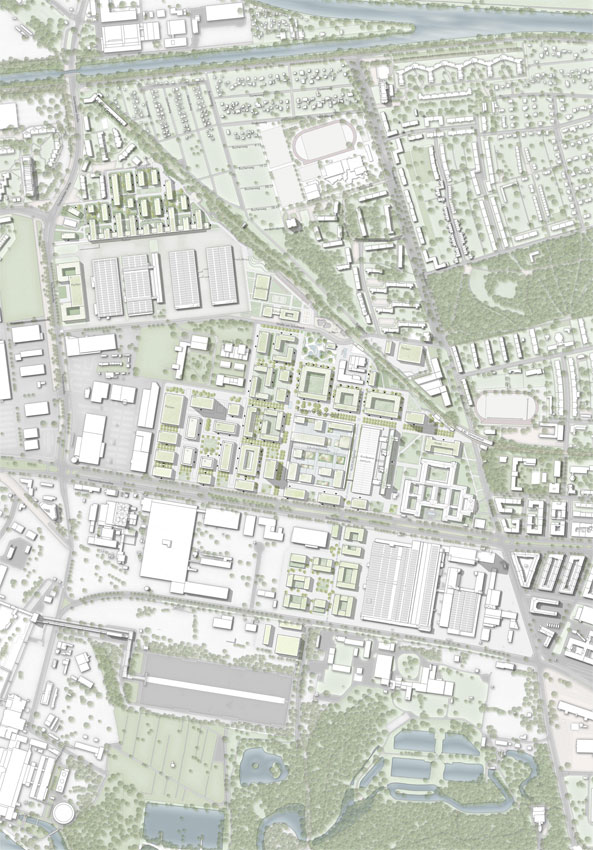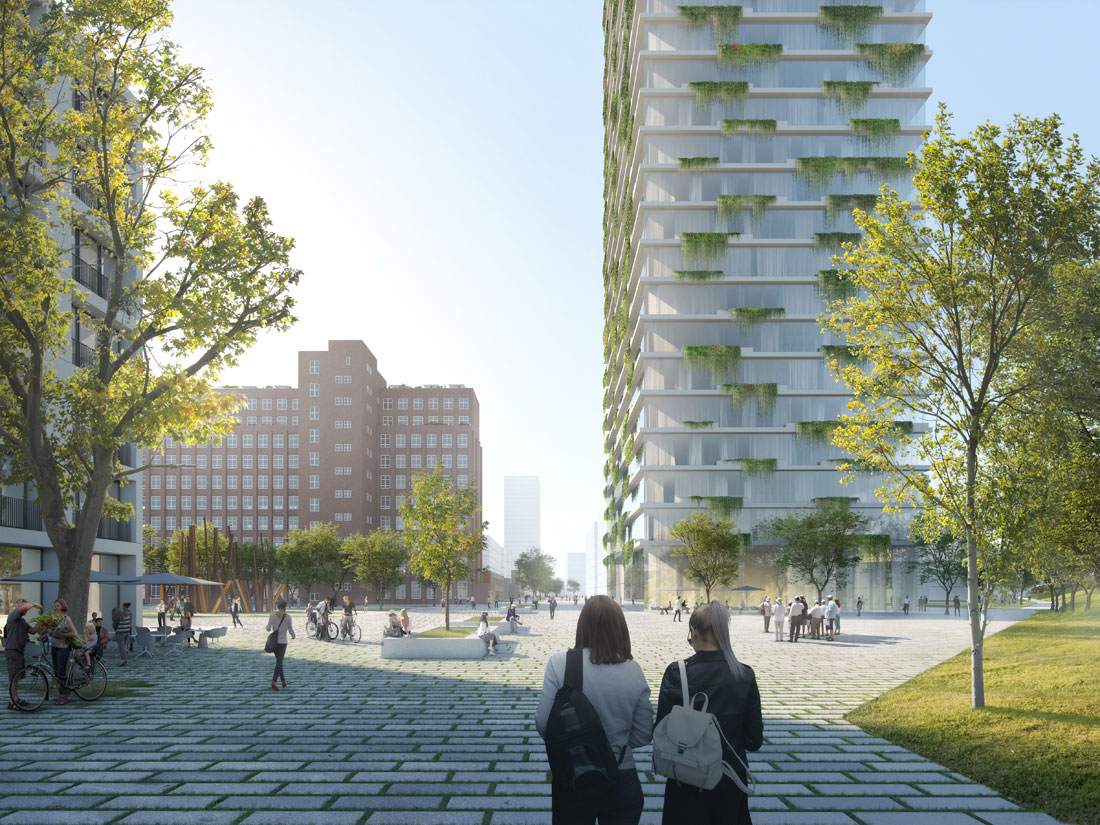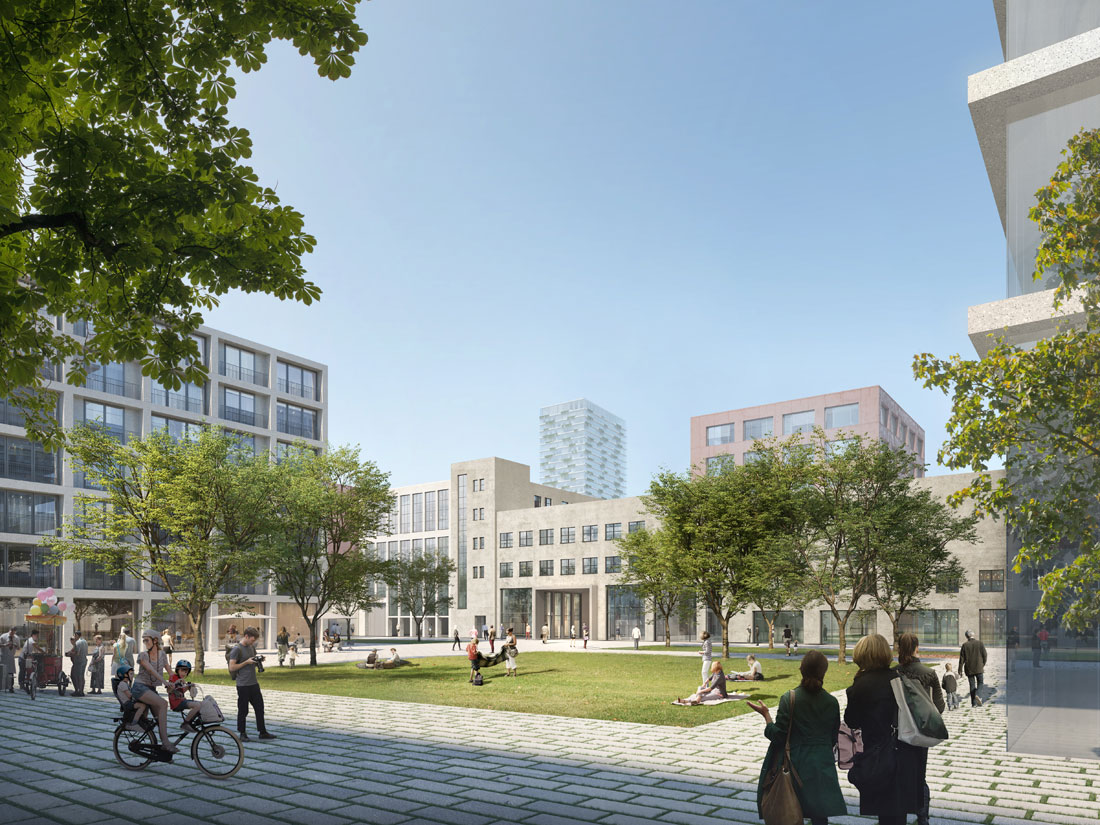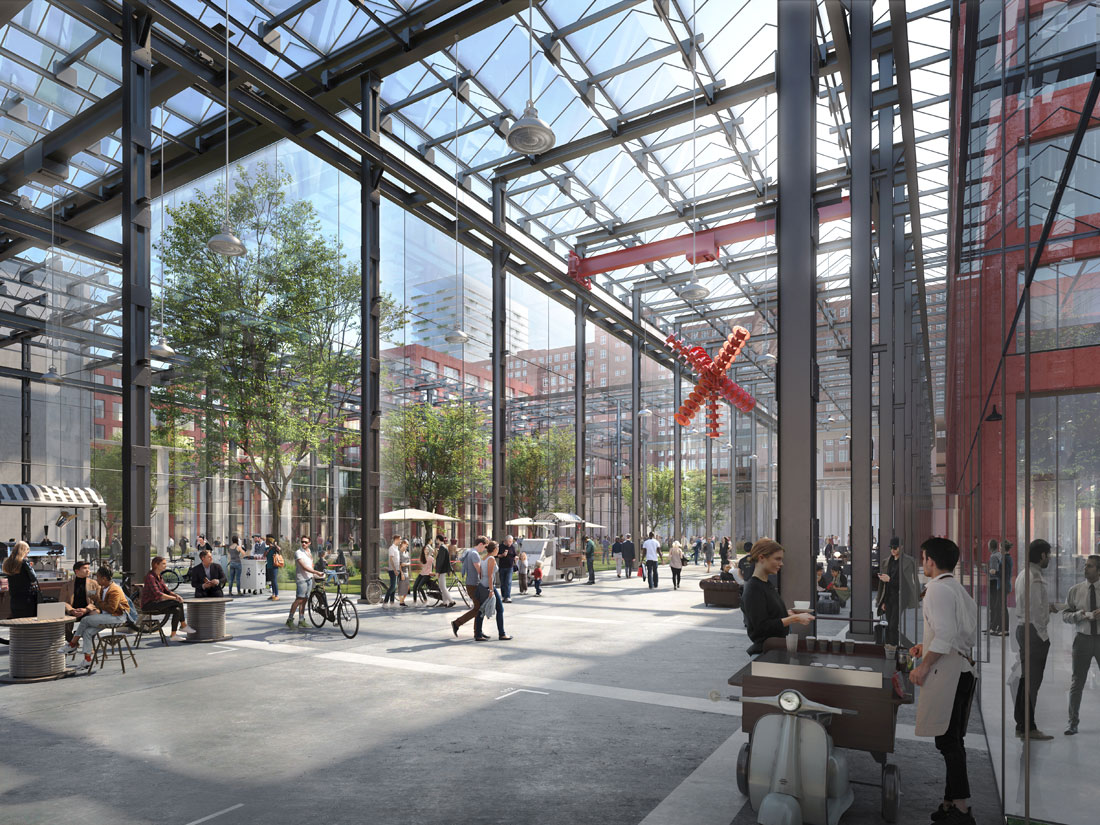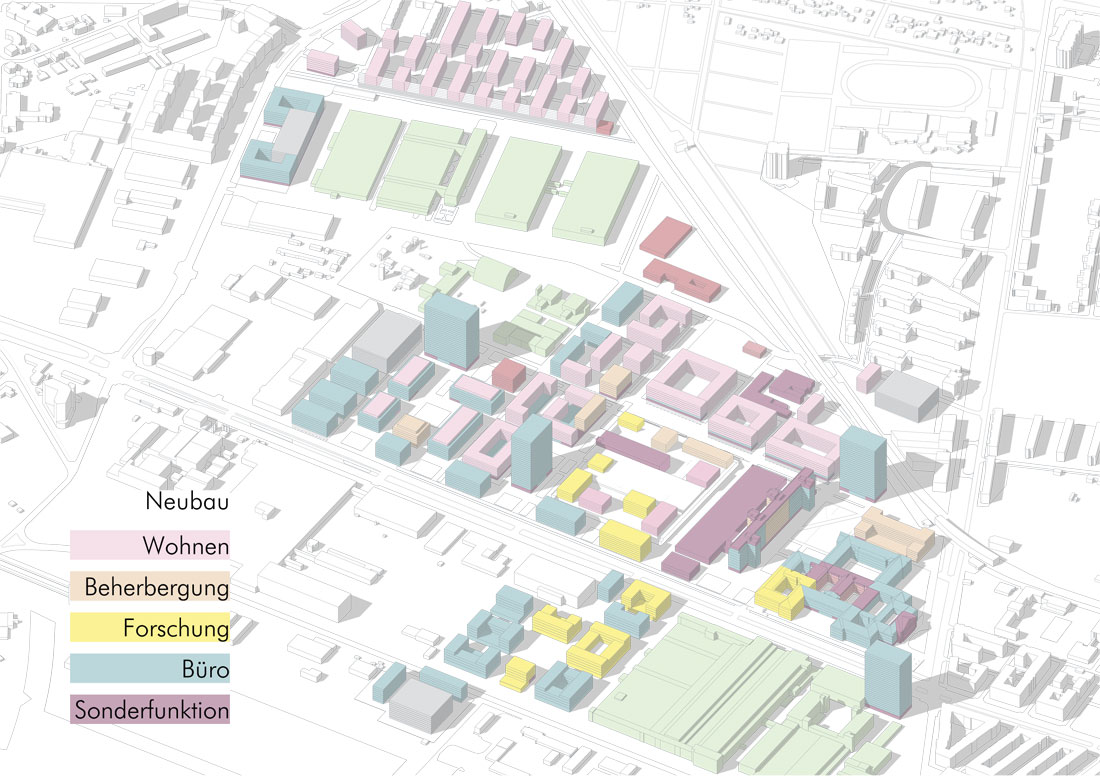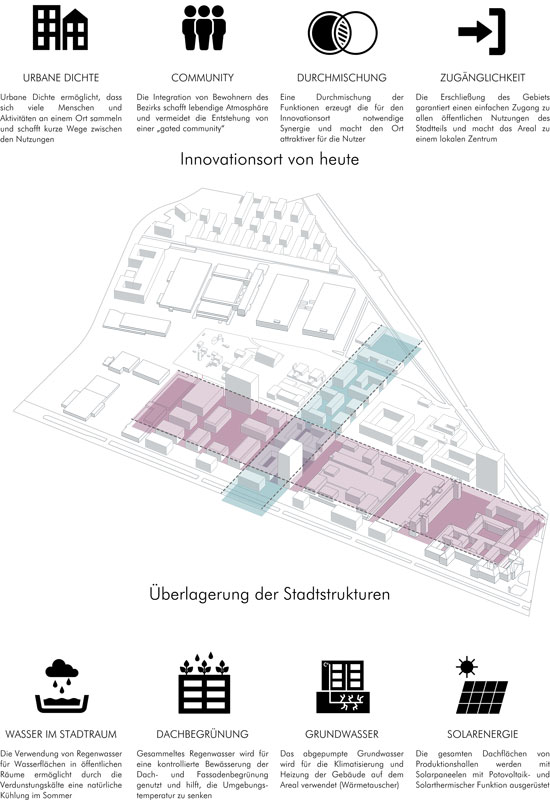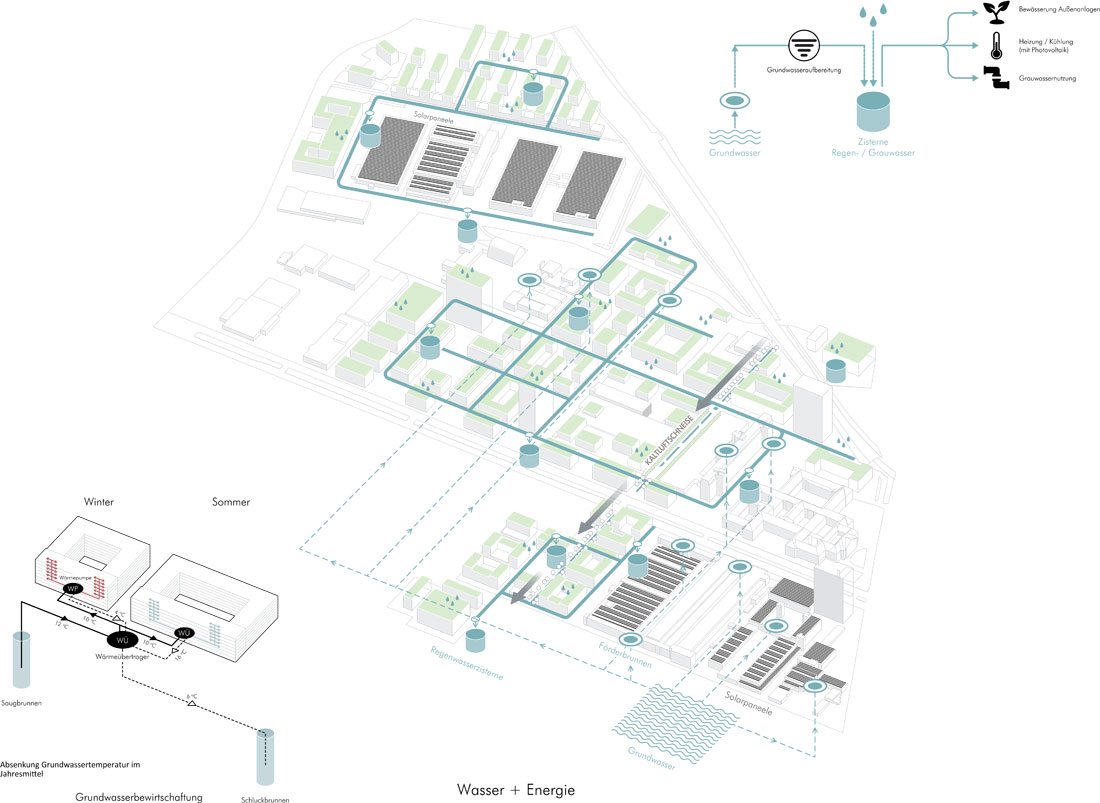Siemens City 2.0 – 2020
The traditional Siemensstadt location in Berlin, the previously closed industrial area, is to be developed into a modern “Smart District” characterized by diverse uses. As part of the urban planning competition to redesign the 70 hectare site in Berlin Spandau, which covers around 100 football pitches and was the site where the foundation stone for what was then Siemensstadt was laid in 1897, a ‘Smart District’ was to be designed that is CO2-neutral in operation, so that in future Siemensstadt 2.0 will bridge the boundaries between traditionally adjacent areas of life and combine research, technology, innovation, working, production and living.
The urban location and the special mix of existing industrial culture with offices and residential uses, which is linked to the surrounding neighborhood, promise a lively and innovative urban development. The residential development will be based on the Berlin model of cooperative building land development. This form of blending is a special characteristic for the new and further development of the quarter. In accordance with the polycentric system, each of the subareas has its own individual characteristics. It is given an independent, identity-forming neighbourhood centre, and is equally linked to each other and to the surrounding urban structure as a tangible urban pattern. The urban structure, building plots, paths and visual relationships as well as the open spaces will be developed from the existing structure and overlaid with new components, building typologies and spatial qualities. Different 5-8 storey building typologies, courtyard type/figure/row/solitaire characterize the different partial areas. The predominant building height is approx. 26 m. Three 100 meter high buildings span the central area from the edges in the east, west and south. The switchgear halls are of particular importance, they were the birthplace of production at this location. The importance of the halls is to be transported into the future. The aim here is to achieve the superordinate
Center for Siemensstadt 2.0.
All listed buildings will be preserved and renovated in accordance with the preservation order. Existing buildings and infrastructure are the breeding ground for the new development of the area. The historic switchgear halls are undergoing a profound transformation from pure production halls with a narrow perimeter building for administration to a lively square. Thus the structure of the halls is used to provide large areas with glass roofs and to create temperature-controlled conservatories, in which temporary workplaces and interdisciplinary uses are accommodated. Recyclable components and materials from deconstruction work are used for conversions and new buildings. Rainwater is stored and fully used in the open-air facilities, roof and façade greenery. All building materials should meet the demand for durability and be generated from natural and environmentally friendly resources. Roof and façade greening, as well as the careful design of the open spaces are the basis of our design. We differentiate between urban main streets and squares, where trees are placed orthogonally, and the open spaces and side streets, where plantings are arranged more landscaped.
The goal of a car-free city is essentially supported by the use of public transport, e-mobility and the promotion of pedestrians and cyclists. In addition, motorised individual traffic will be collected decentrally in Mobility HUBs, i.e. multi-storey car parks with car sharing, e-mobility and other services, in such a way that short distances to the various areas of use with a maximum radius of 250 m are created. A superordinate relationship of routes from the administration building in the middle through the switchboard tower to the western edge of the property should enable the functional connection of the central area. As if on a “path of history”, users and visitors can wander through the different eras and experience the built history of the site.
Architect: Jan Kleihues with Götz Kern
Awarded by: Siemens AG
Competition: 2020, 2nd prize
GFA: approx. 1,266,000 m²
Area: approx. 70 hectares
Use: office, trade, residential, commercial, research, education, hotel, catering
Apartments: approx. 2.750
