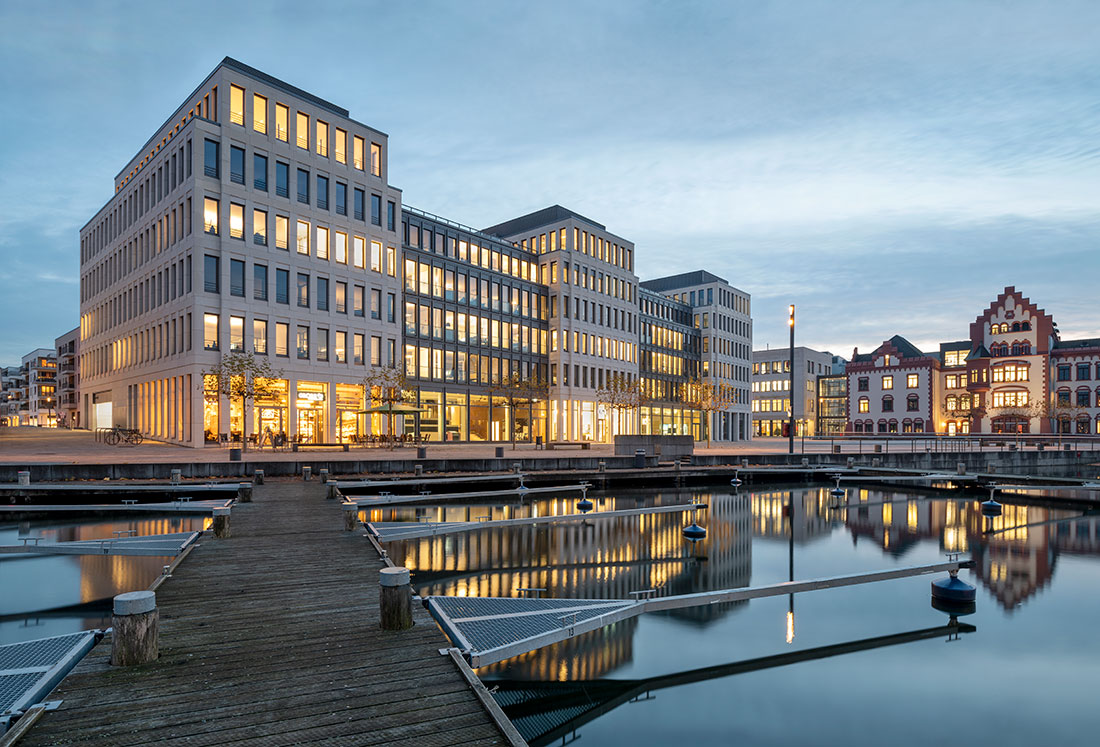 1/13more
1/13more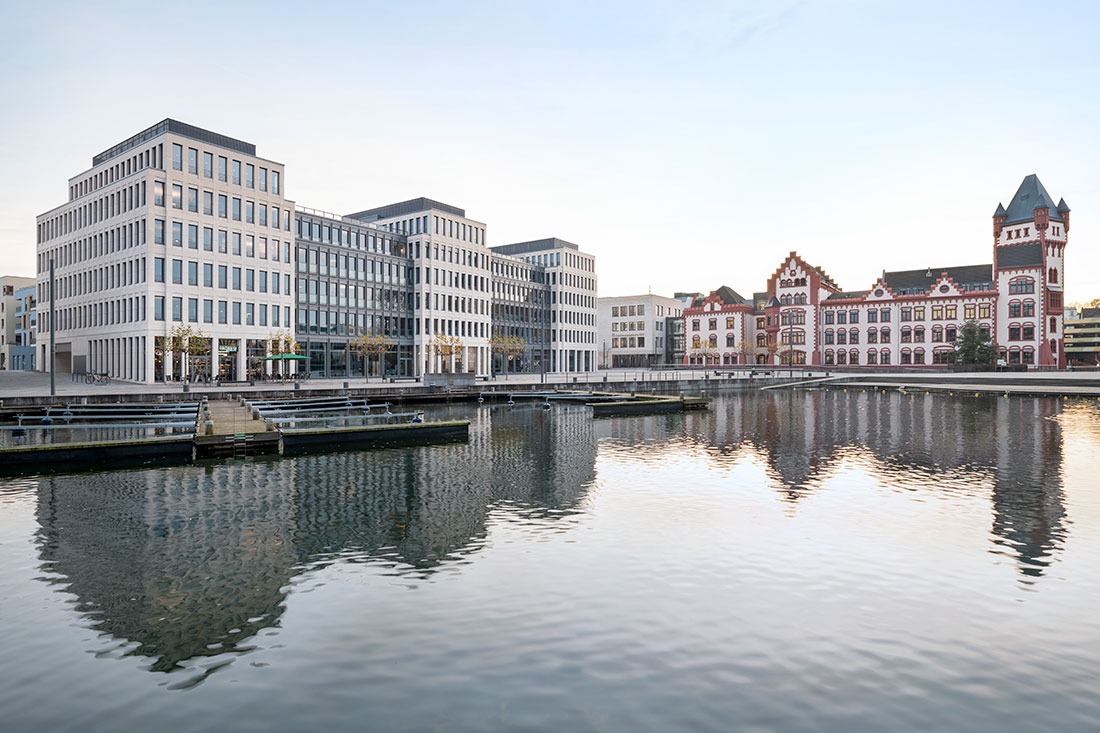 2/13more
2/13more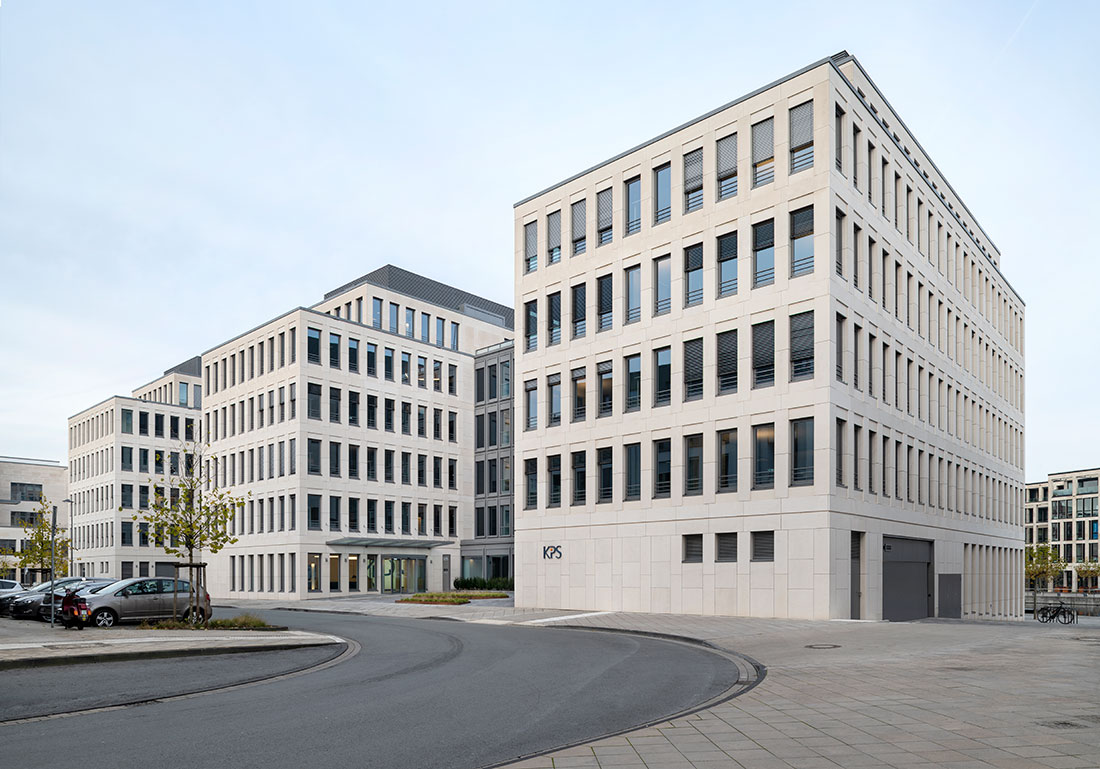 2/13more
2/13more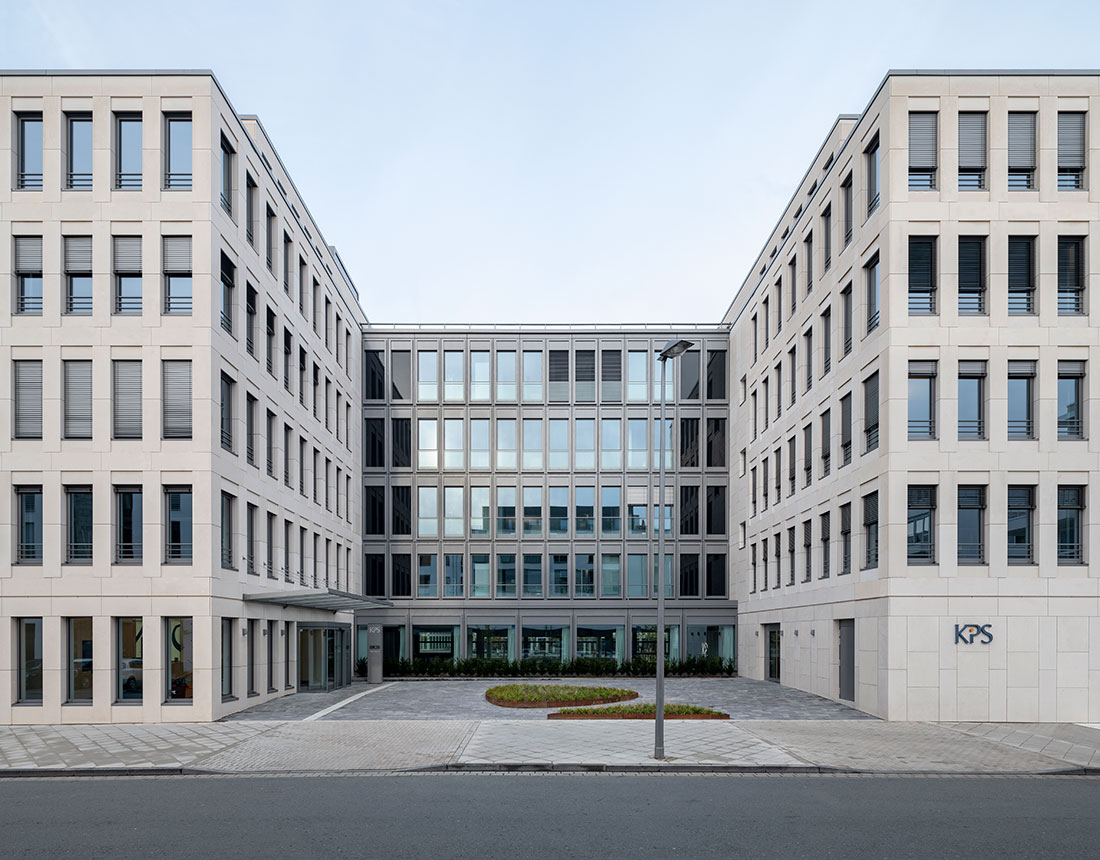 3/13more
3/13more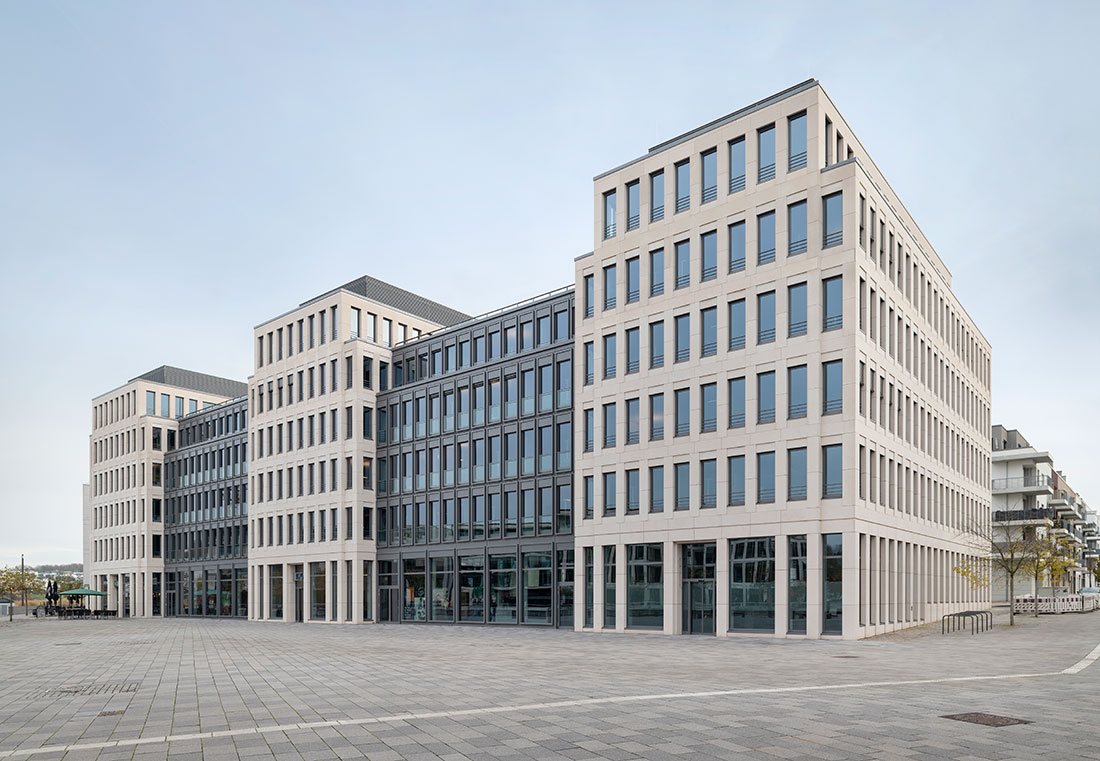 4/13more
4/13more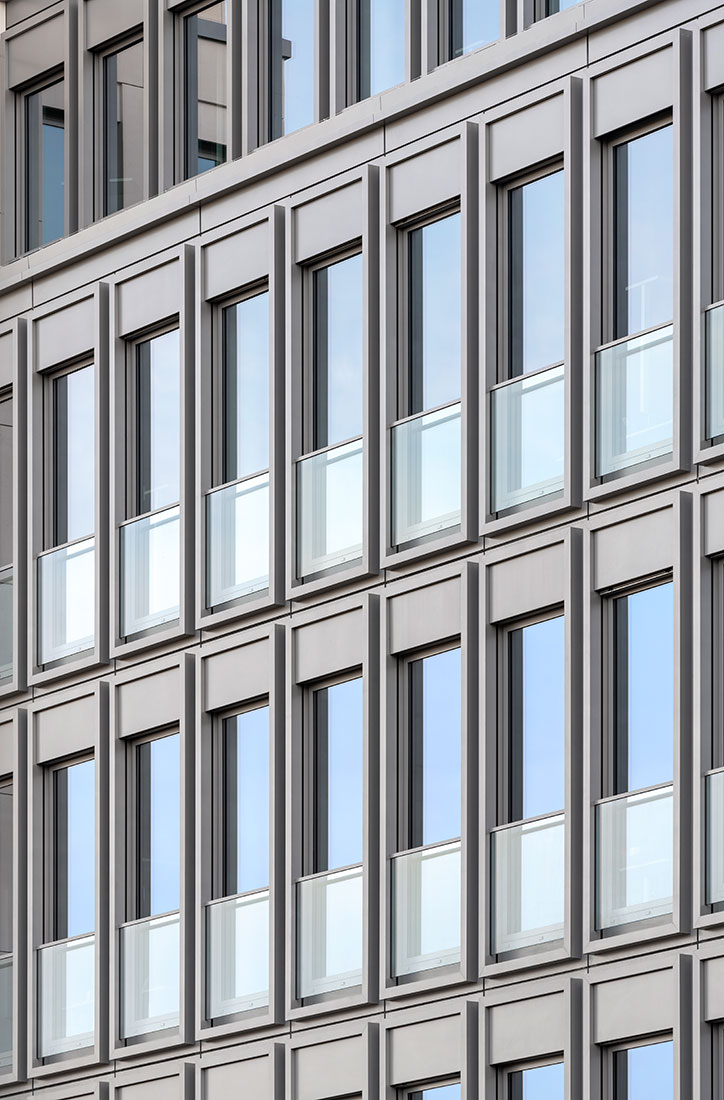 5/13more
5/13more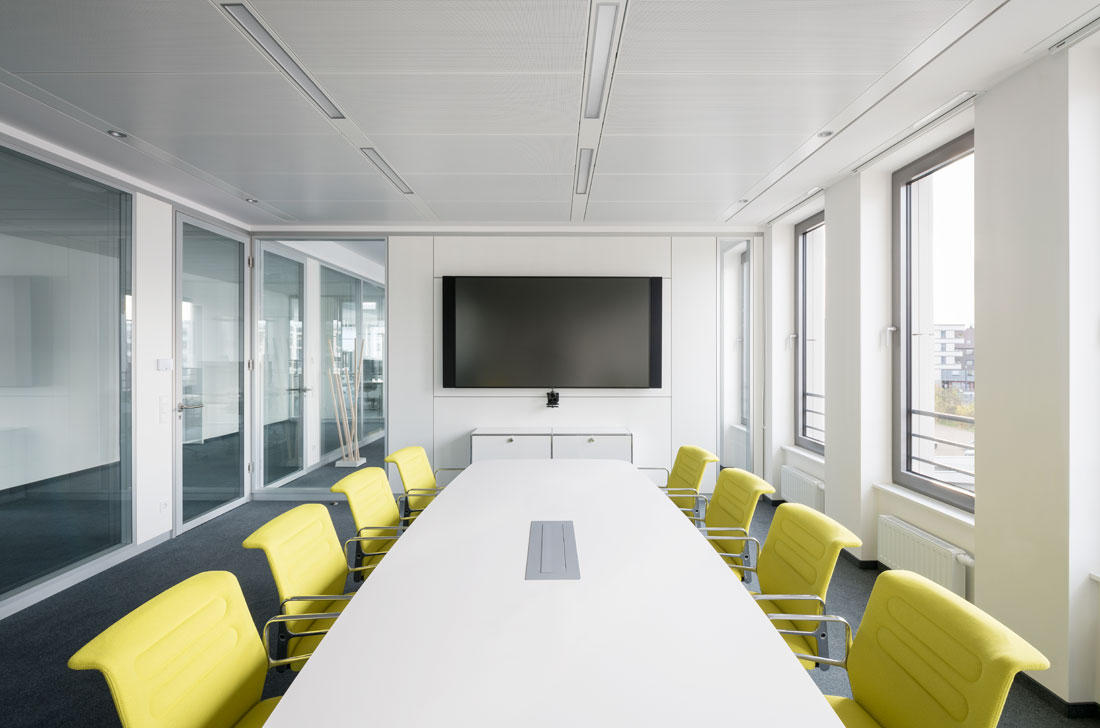 6/13more
6/13more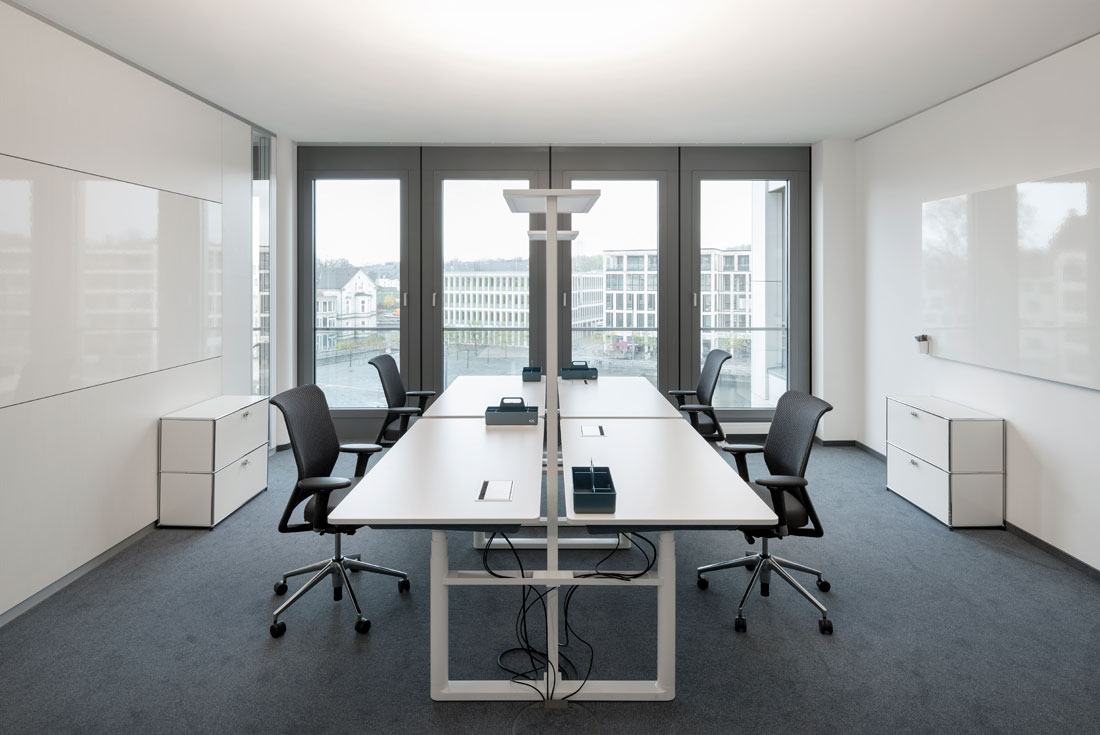 7/13more
7/13more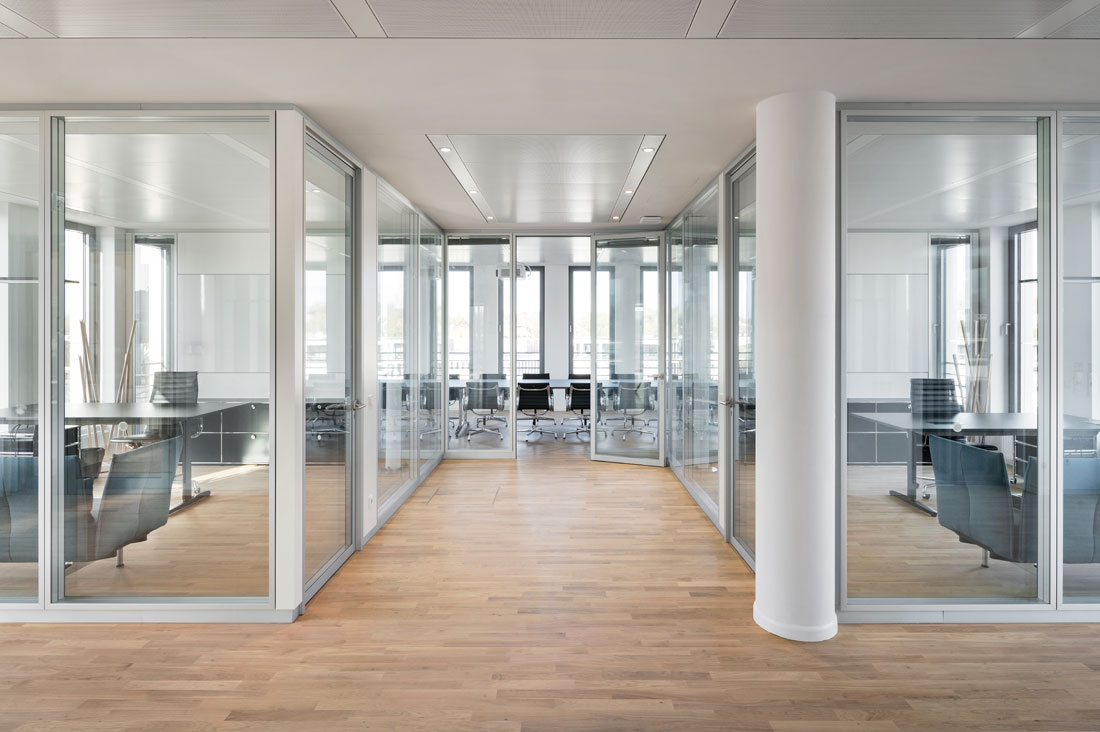 8/13more
8/13more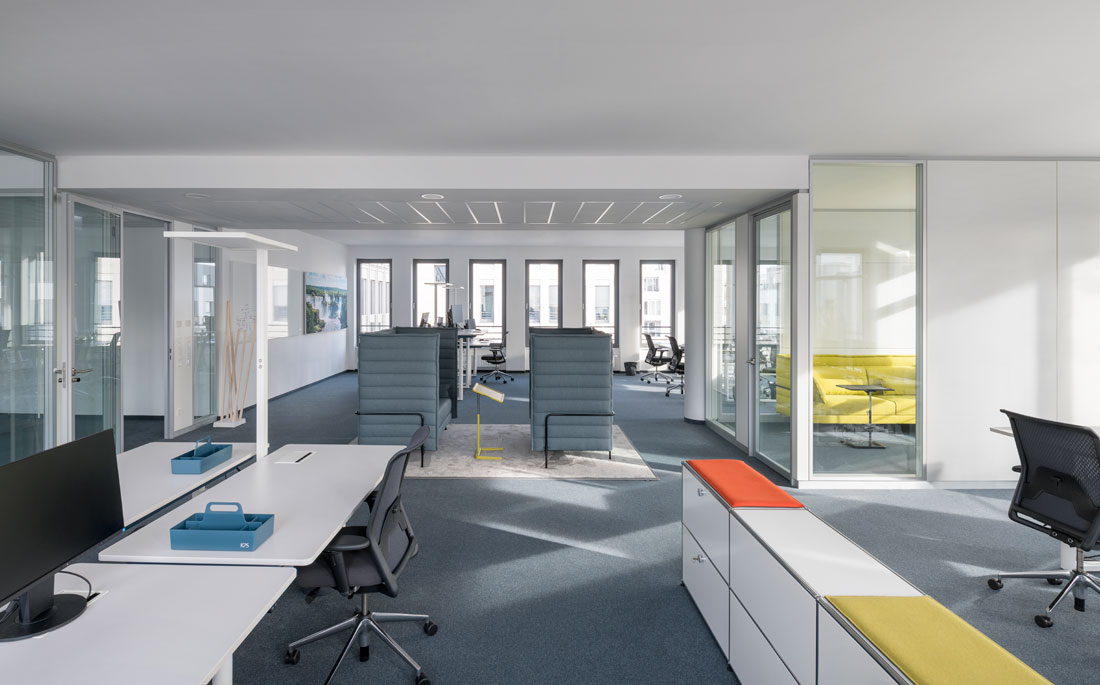 9/13more
9/13more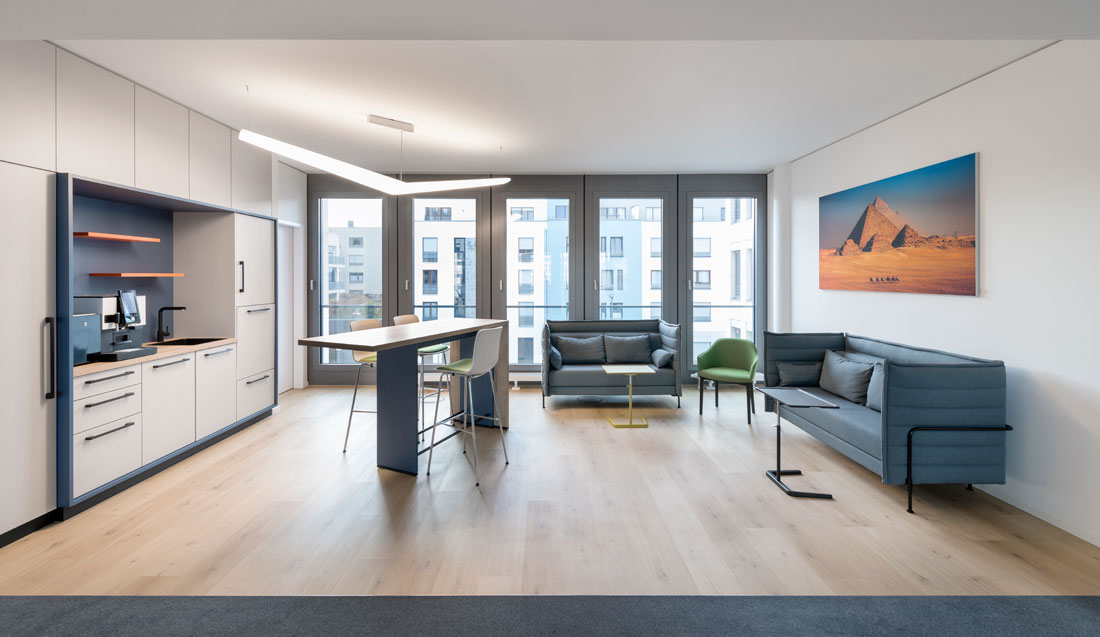 10/13more
10/13more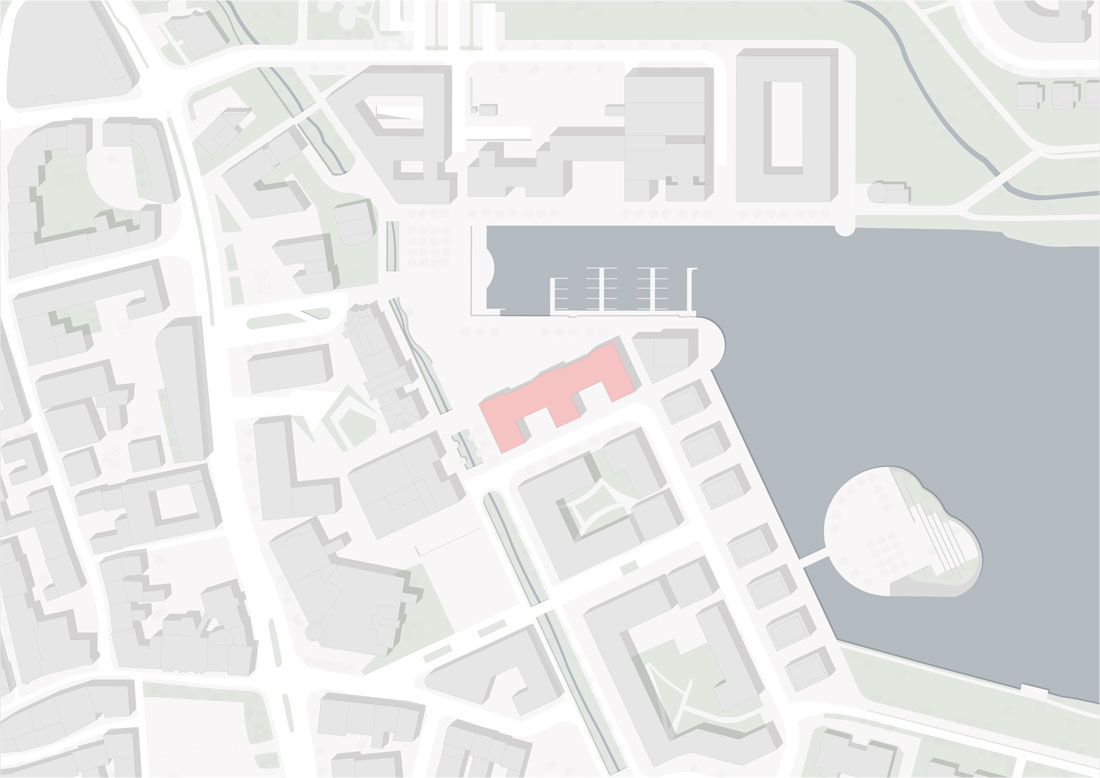 11/13more
11/13more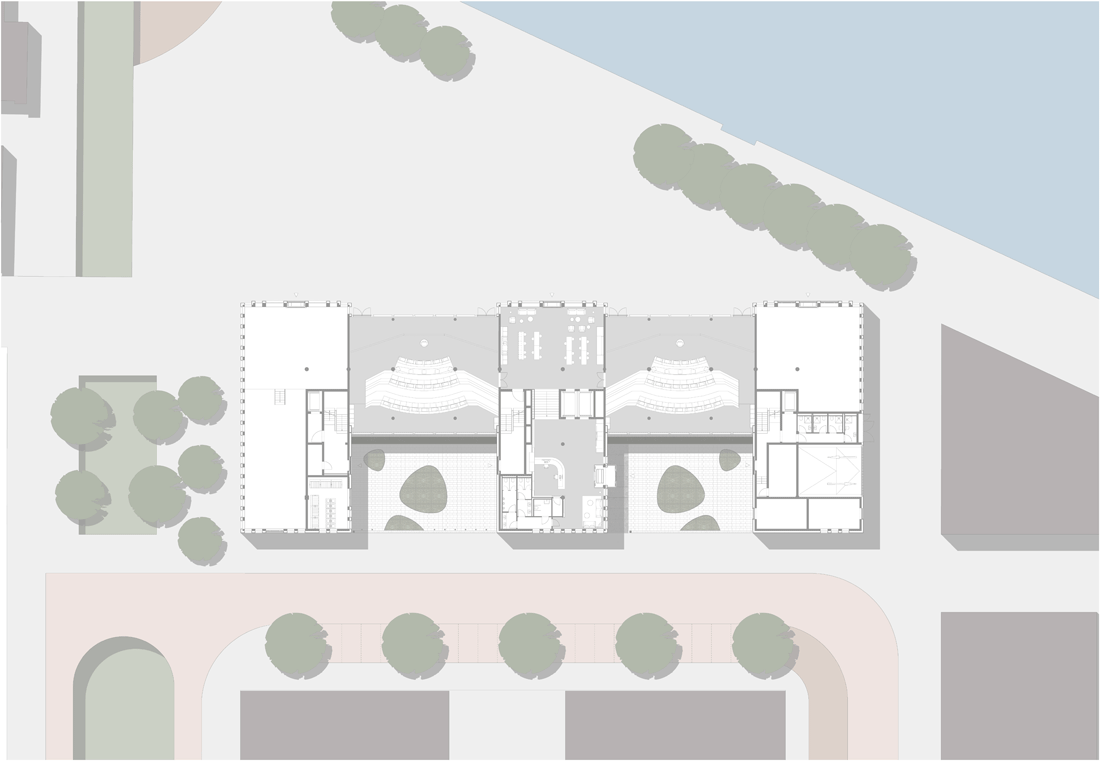 12/13more
12/13more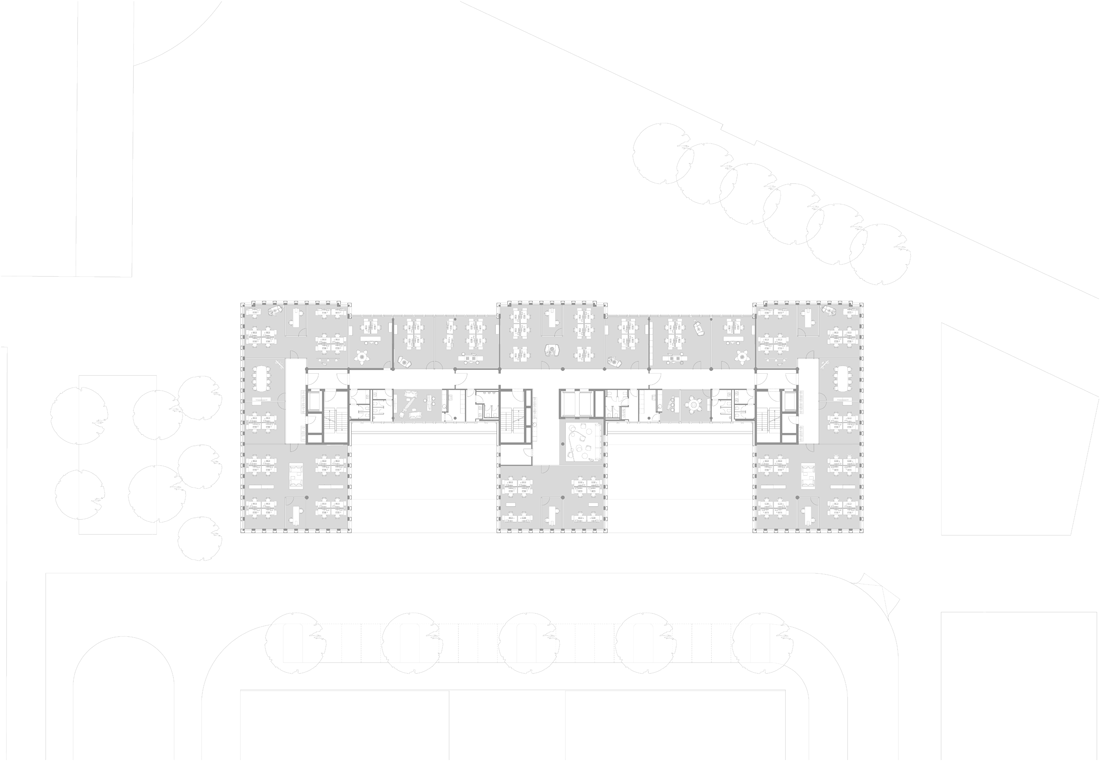 13/13more
13/13more
Office on the Quay (Kontor am Kai), Phoenix Lake, Dortmund, 2019
The office and commercial building Kontor am Kai is located in the urban center of the Phoenix Lake in Dortmund. A lake with a water surface of 24 hectares was created on the former Thyssen Krupp industrial estate. Living, working and leisure by the water: a sports harbor with a historic castle forms the urban center of the Phoenix Lake. Here, the main entrance to the lake is created as the junction to the central district of Dortmund-Hörde, a former steel location about 5 km south-east of the city center of Dortmund. The castle square between the harbor, Tull villa, historic castle and Kontor am Kai forms the nucleus of activity on the lake.
With its urban setting, the building blends harmoniously into the existing building structure and sets a strong architectural accent for the future central harbor area. The volumetric comb structure developed for this purpose creates two individual courtyards on the street side for access to the buildings. Three building wings clad in light limestone penetrate the glazed longitudinal wing of the building. Set backs and risalites divide the structure and allude to the architecture of the Hörder castle.
Address: Am Kai 2-6, 44263 Dortmund
Architects: Jan Kleihues and Norbert Hensel with Michael Alshut
Client: Hörder Kai GmbH & Co. KG
Interior fittings and complete furnishing: projekt k
Main tenant: KPS AG
GFA: 15,200 sqm
Use: Office building with underground car park and shop units
Realization: 2017 – 2019
Planning service: LP 2 to 5
Building costs: 13.300.000 €