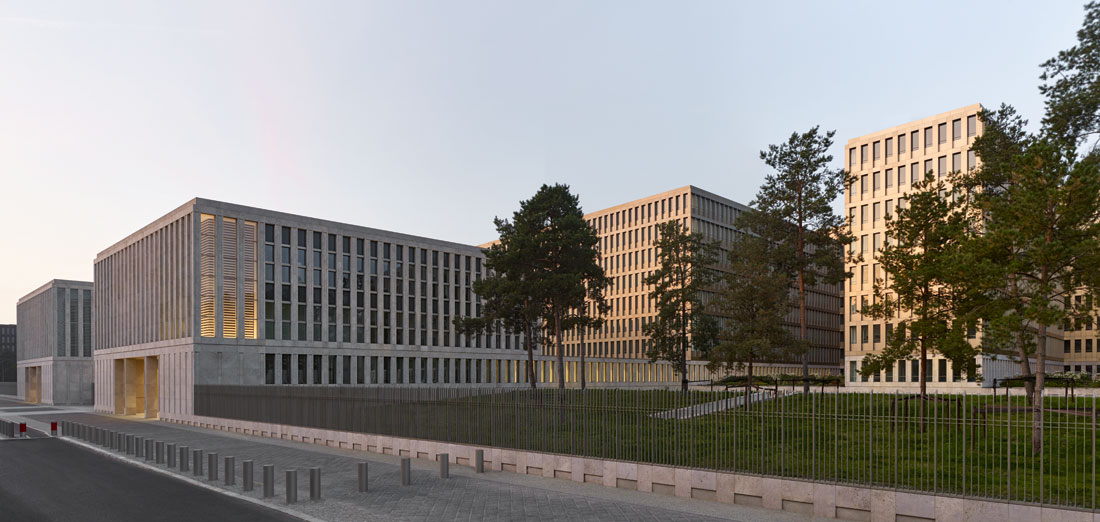 1/21more
1/21more 2/21more
2/21more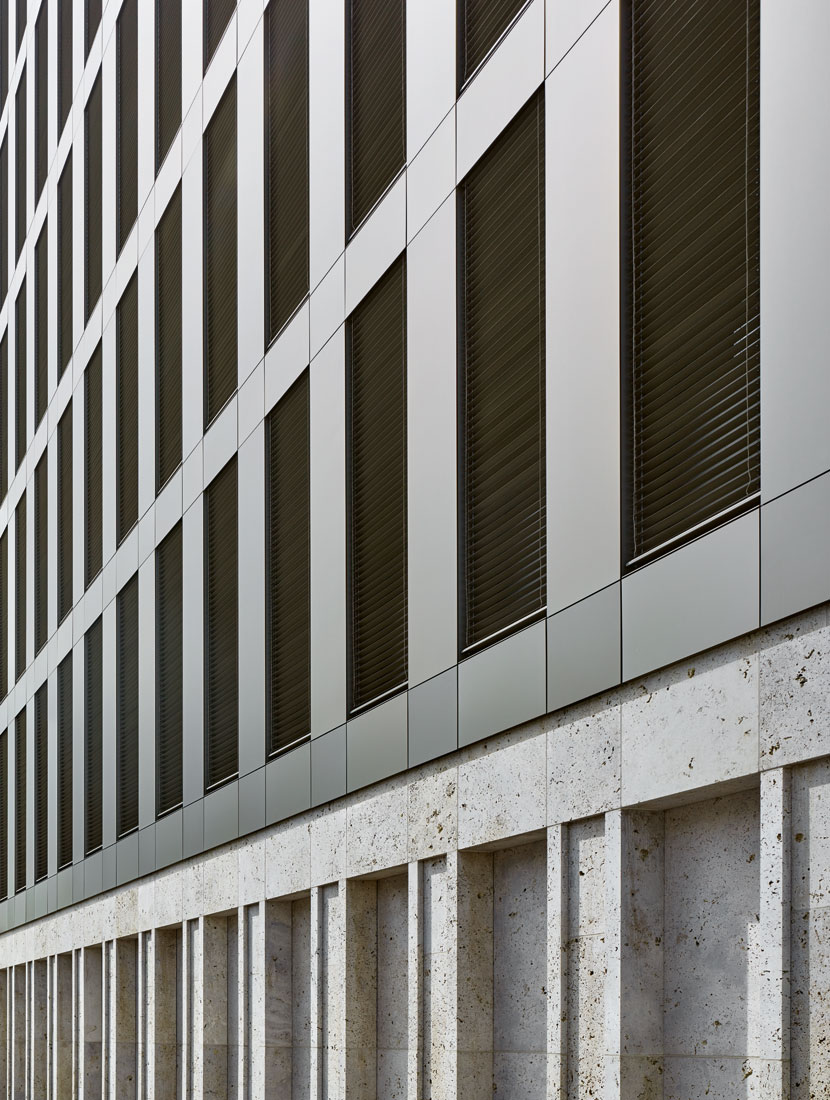 3/21more
3/21more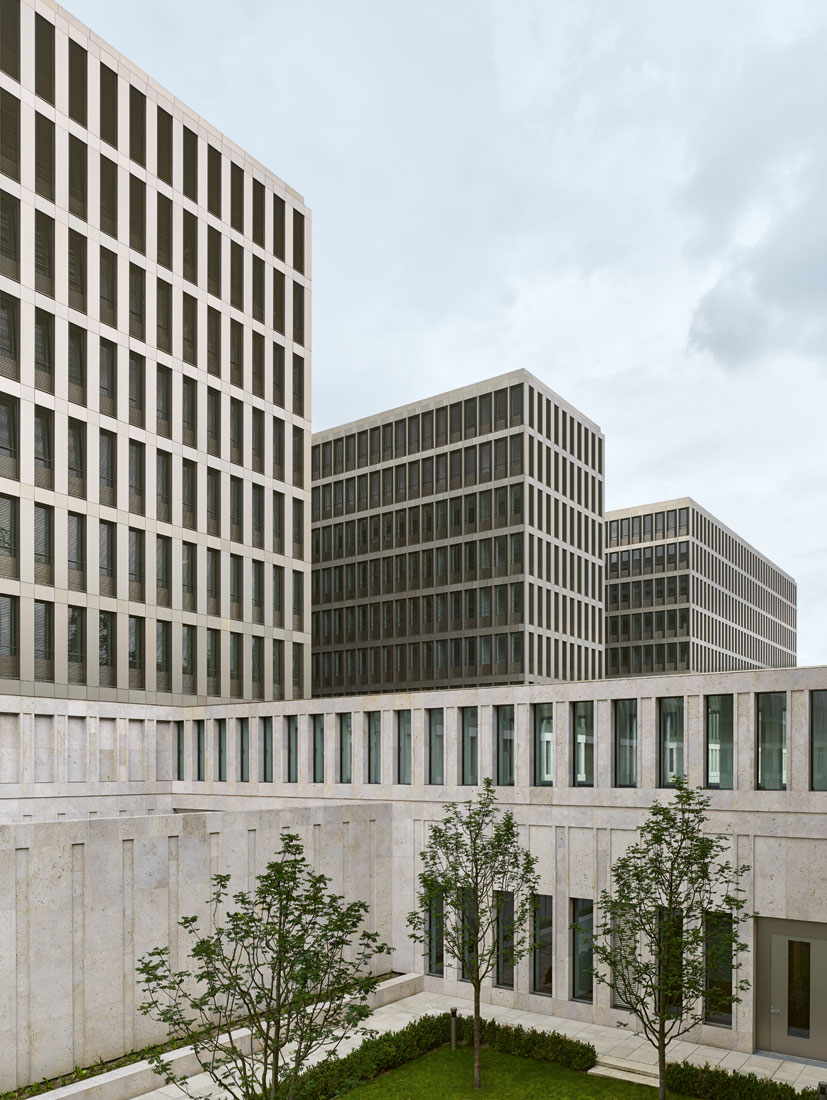 4/21more
4/21more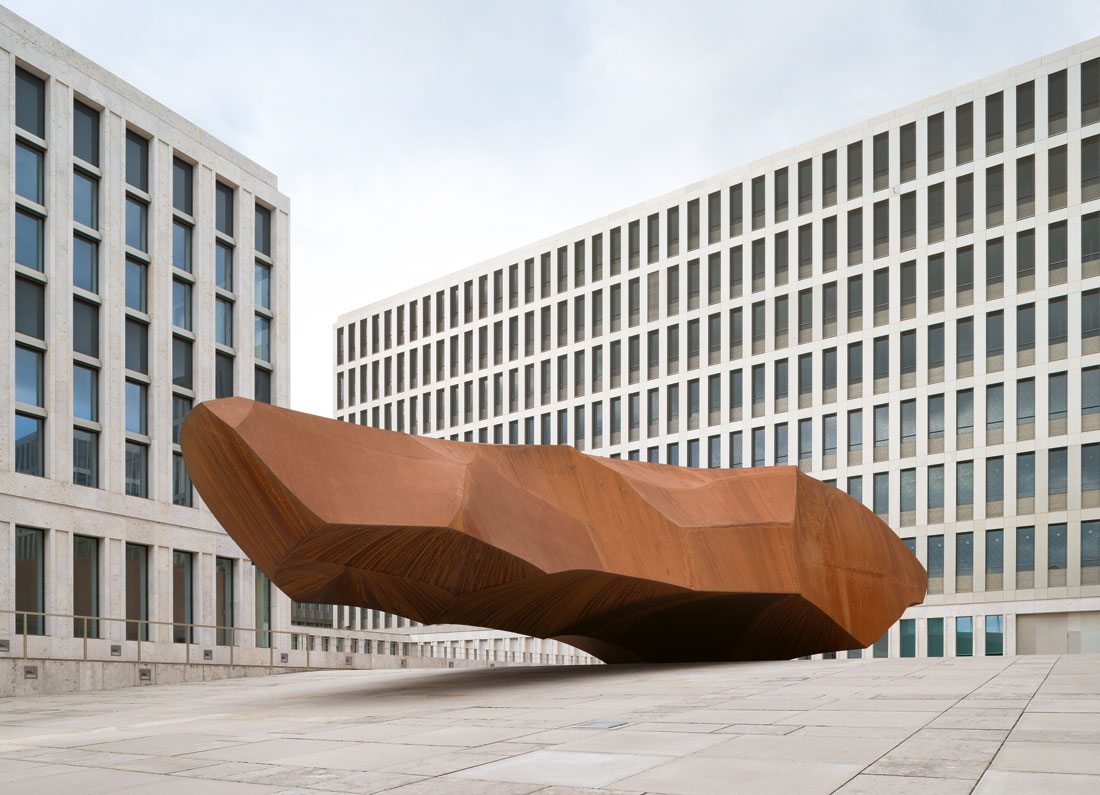 5/21more
5/21more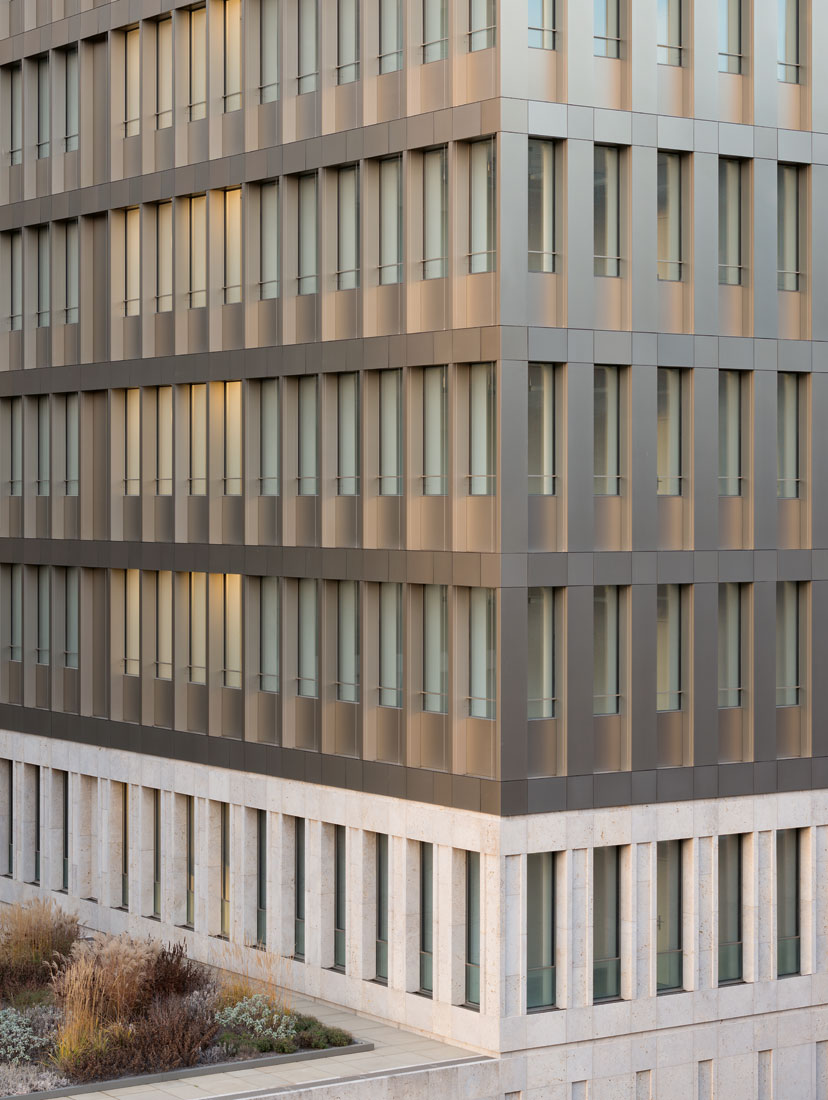 6/21more
6/21more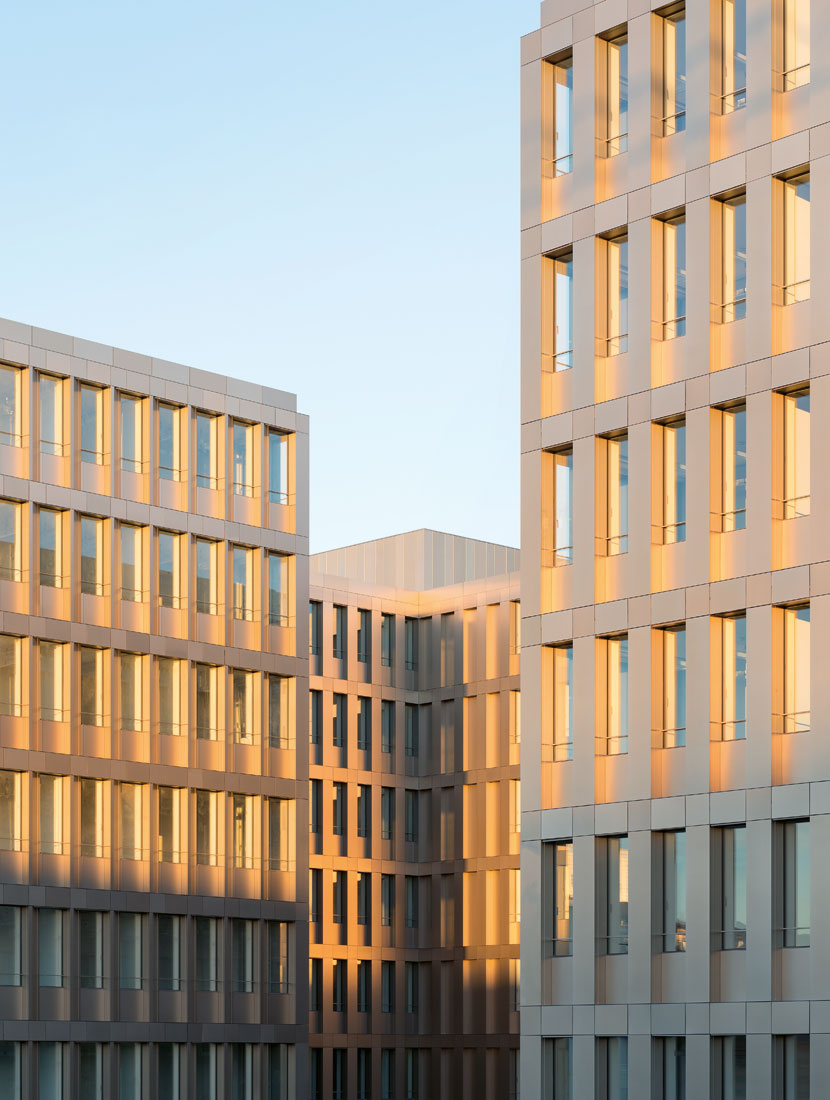 7/21more
7/21more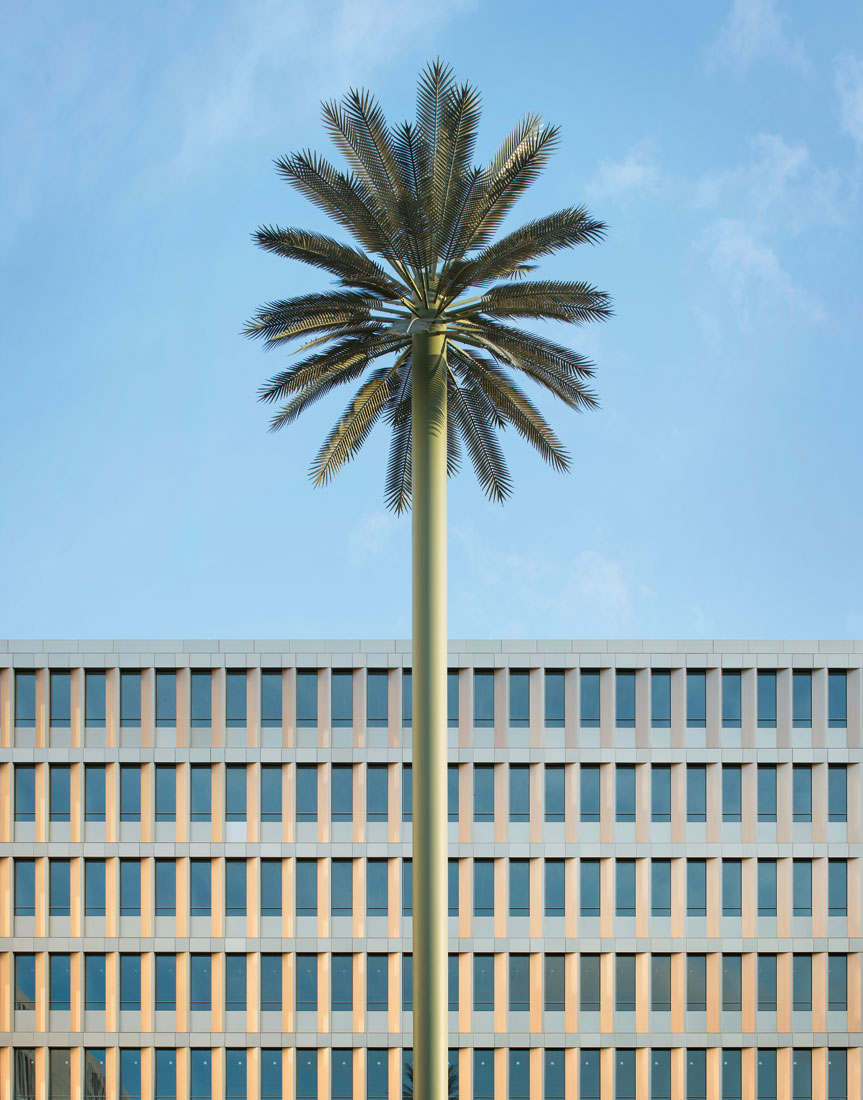 8/21more
8/21more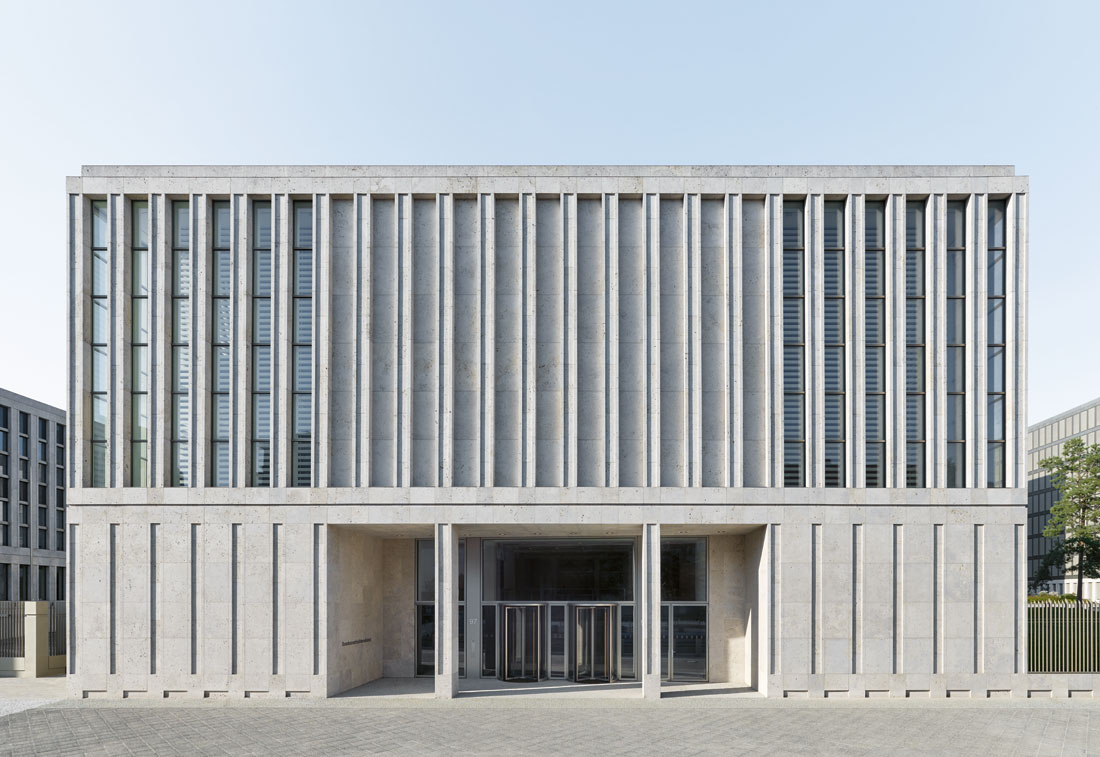 9/21more
9/21more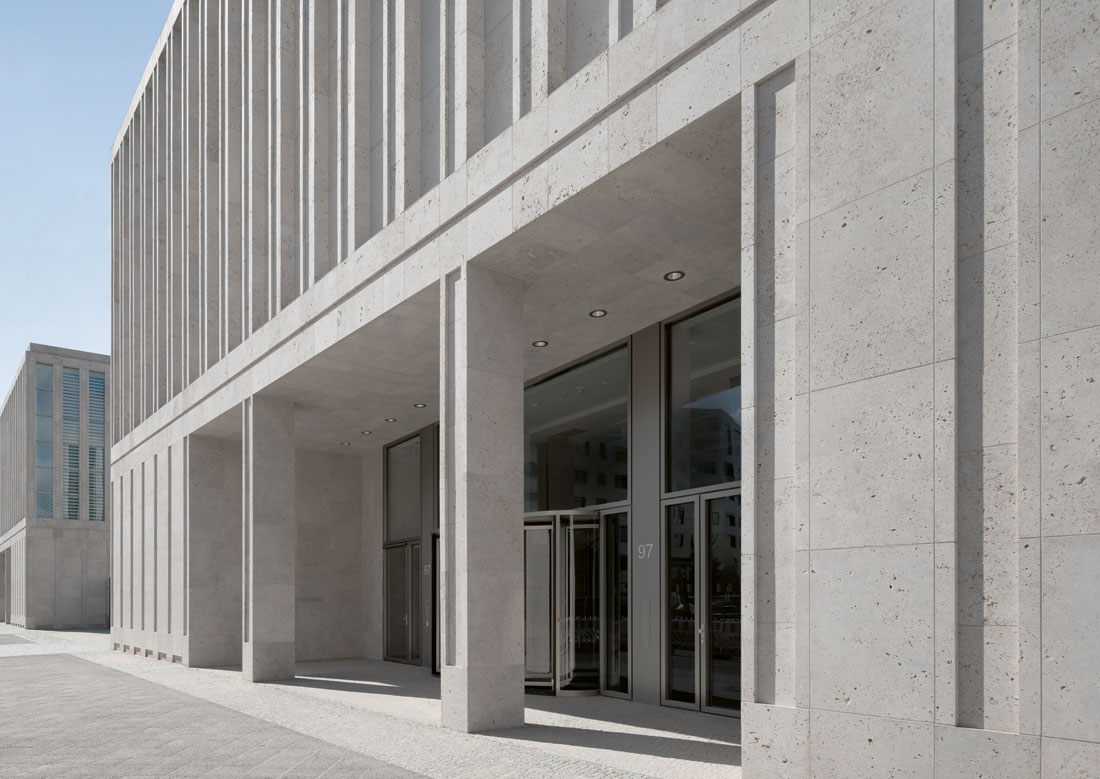 10/21more
10/21more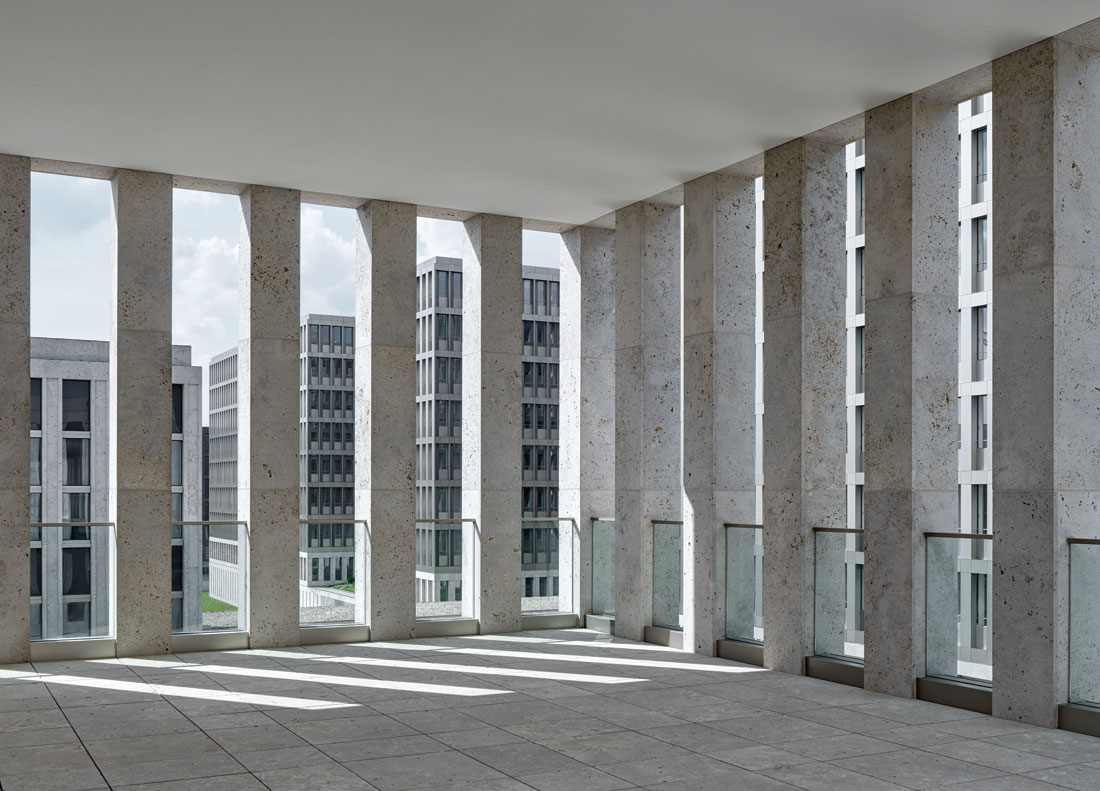 11/21more
11/21more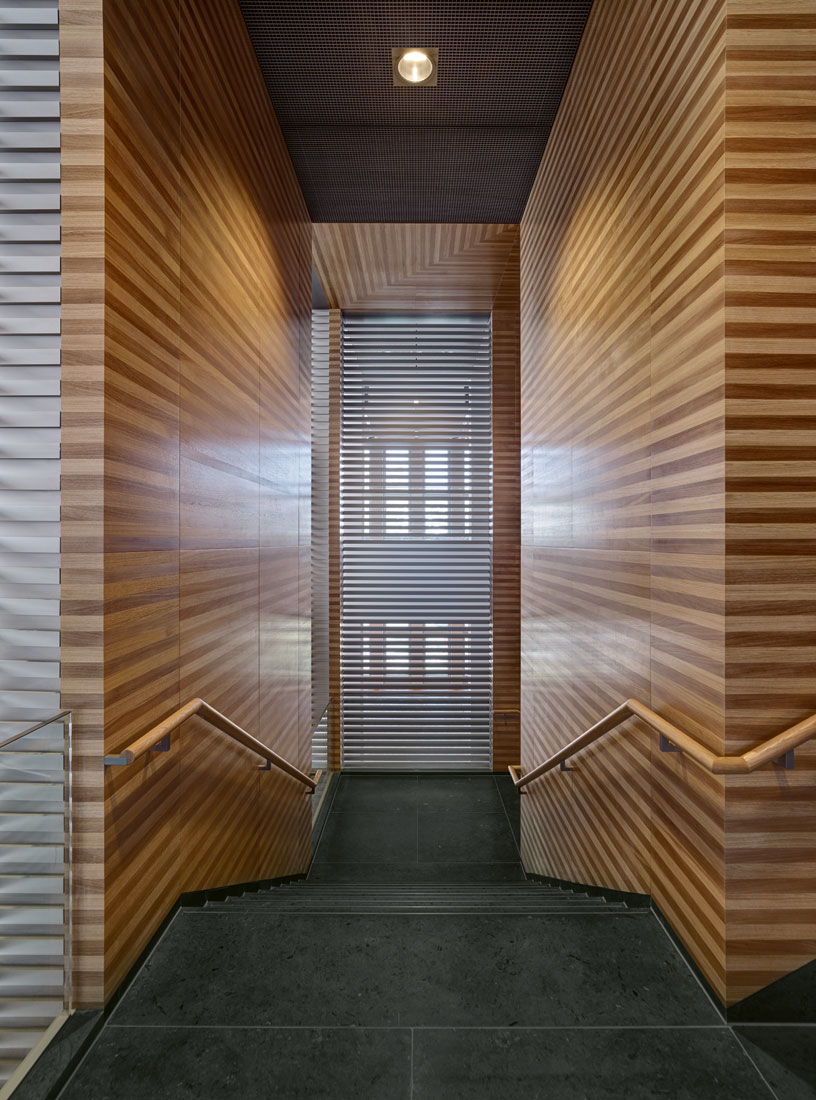 12/21more
12/21more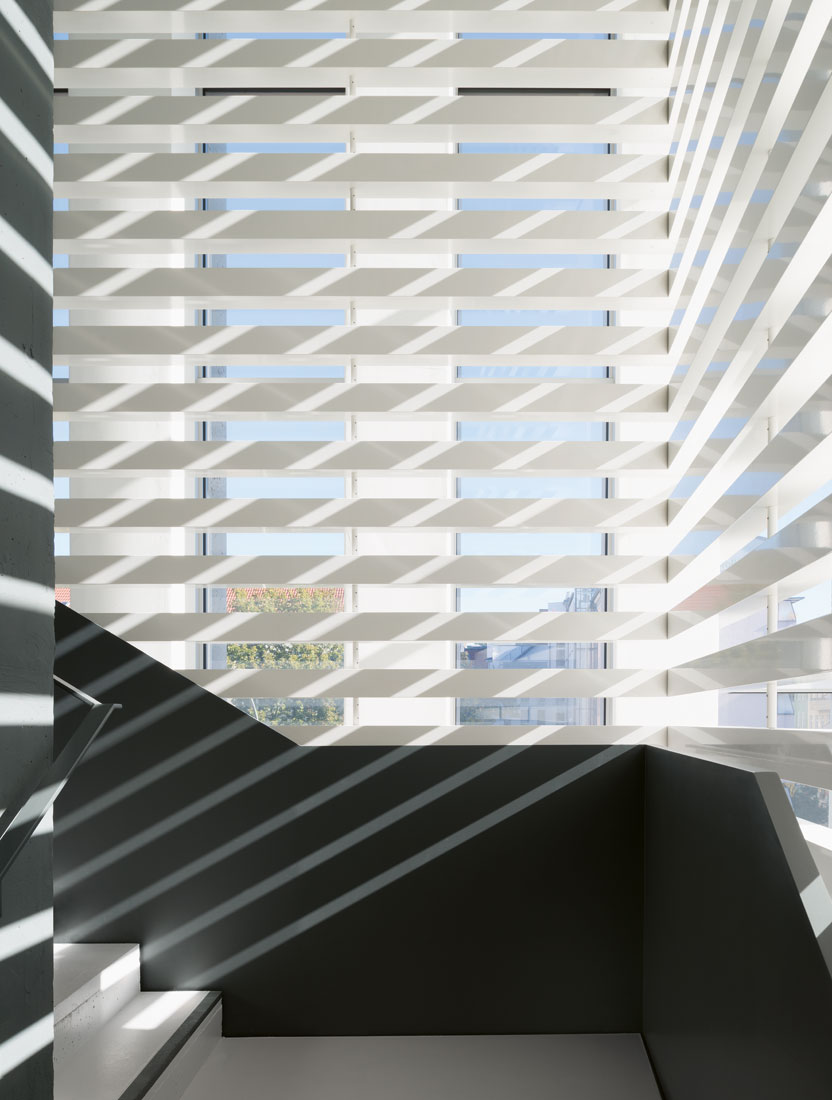 13/21more
13/21more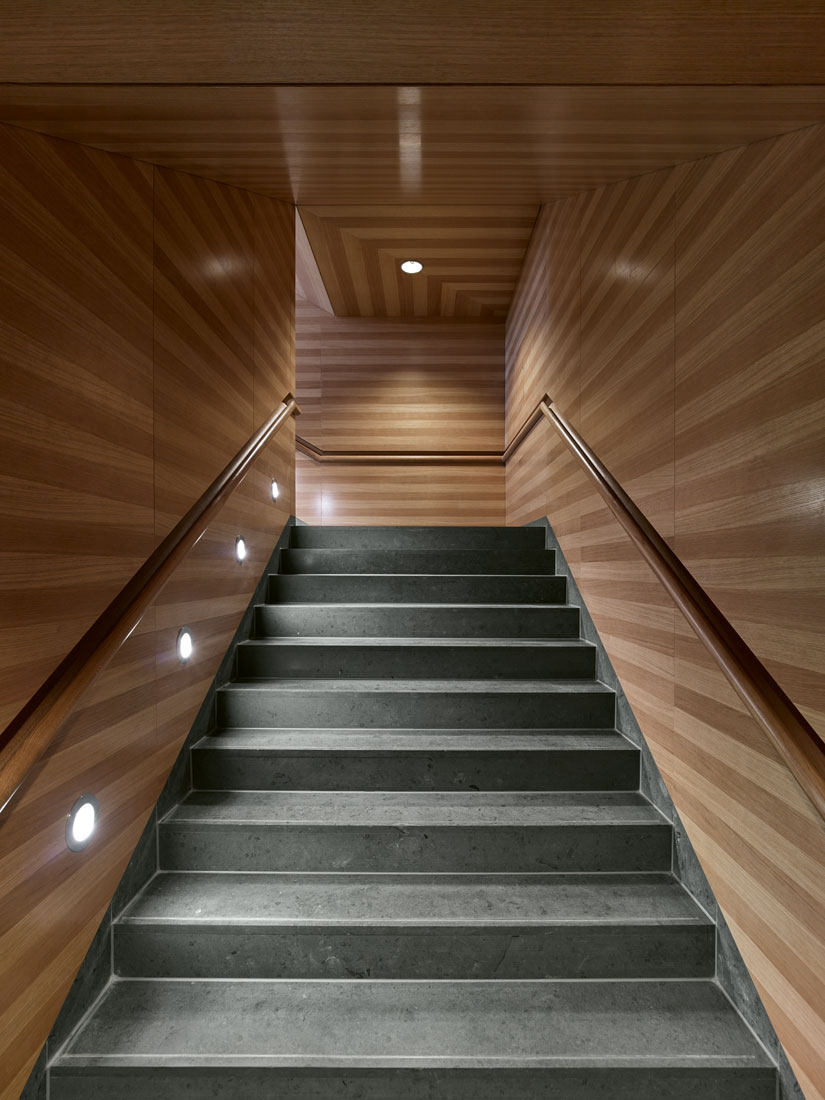 14/21more
14/21more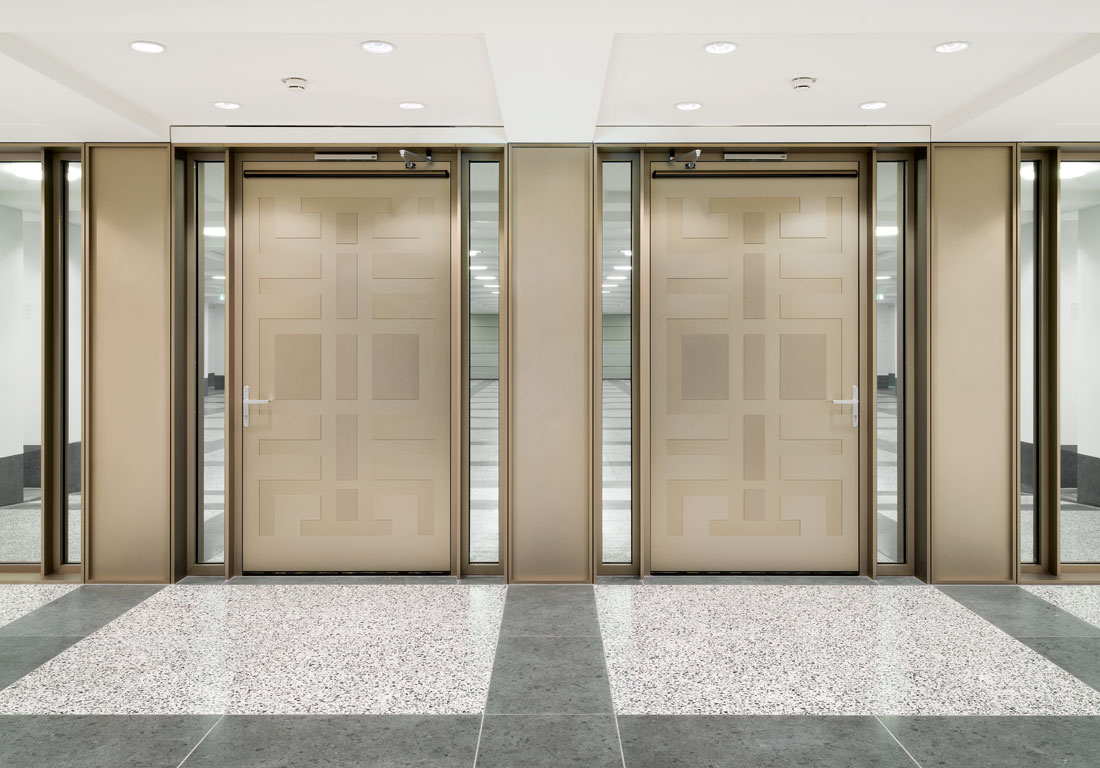 15/21more
15/21more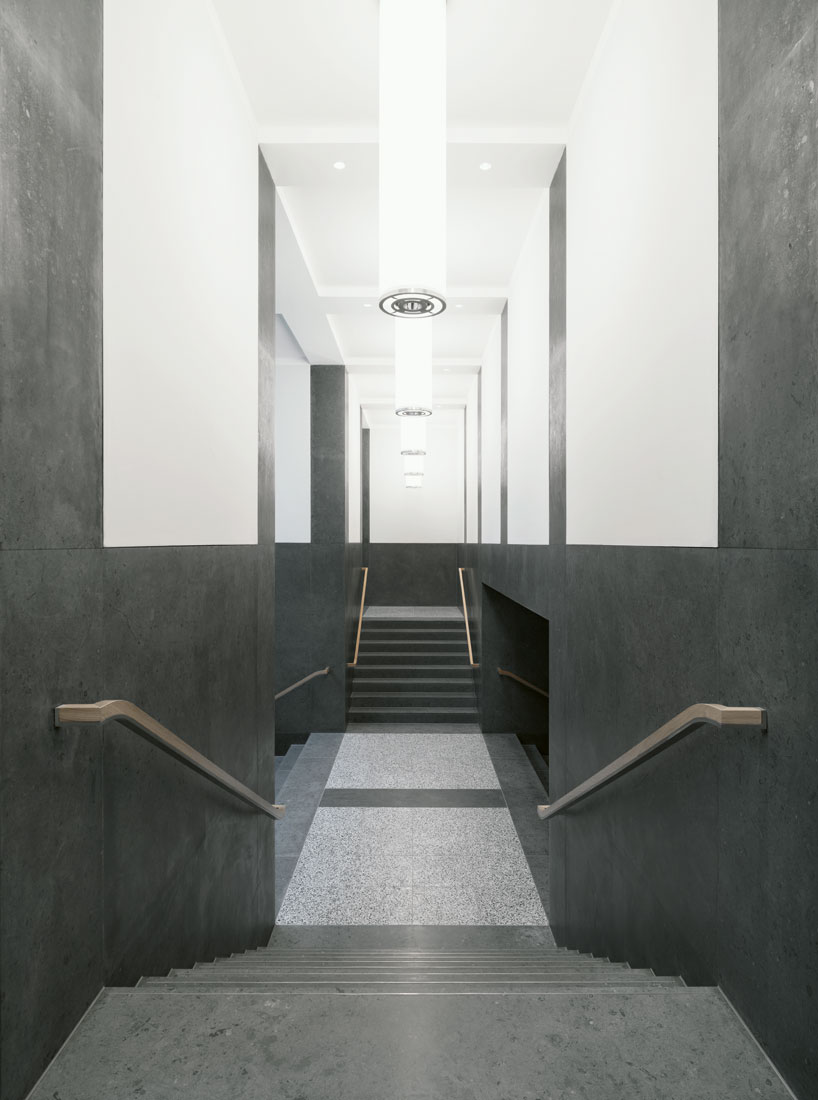 16/21more
16/21more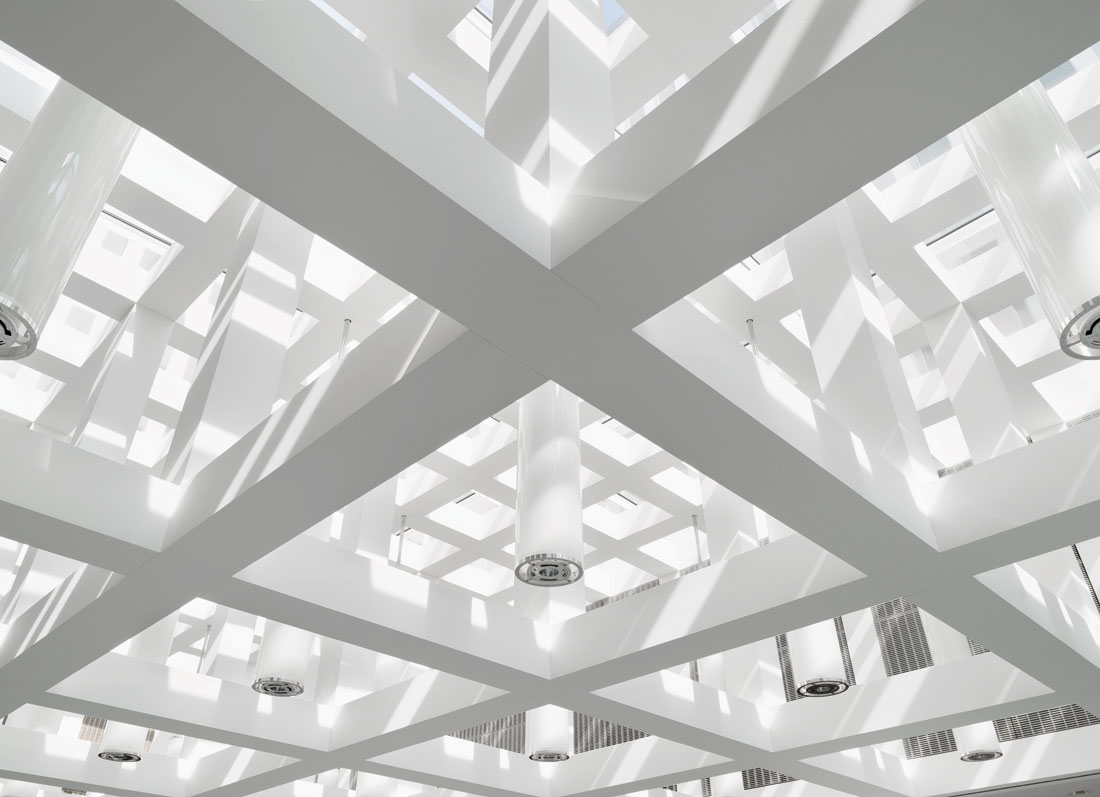 17/21more
17/21more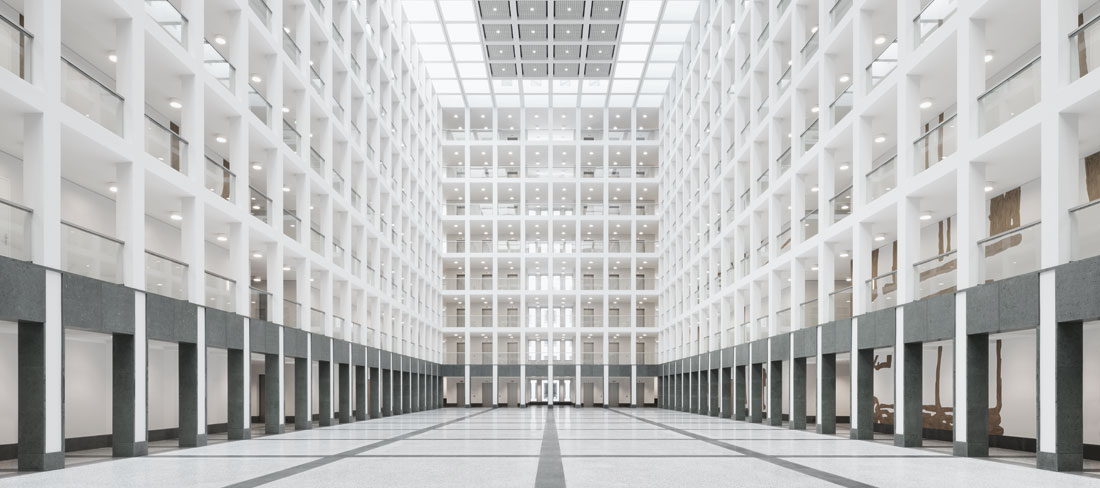 18/21more
18/21more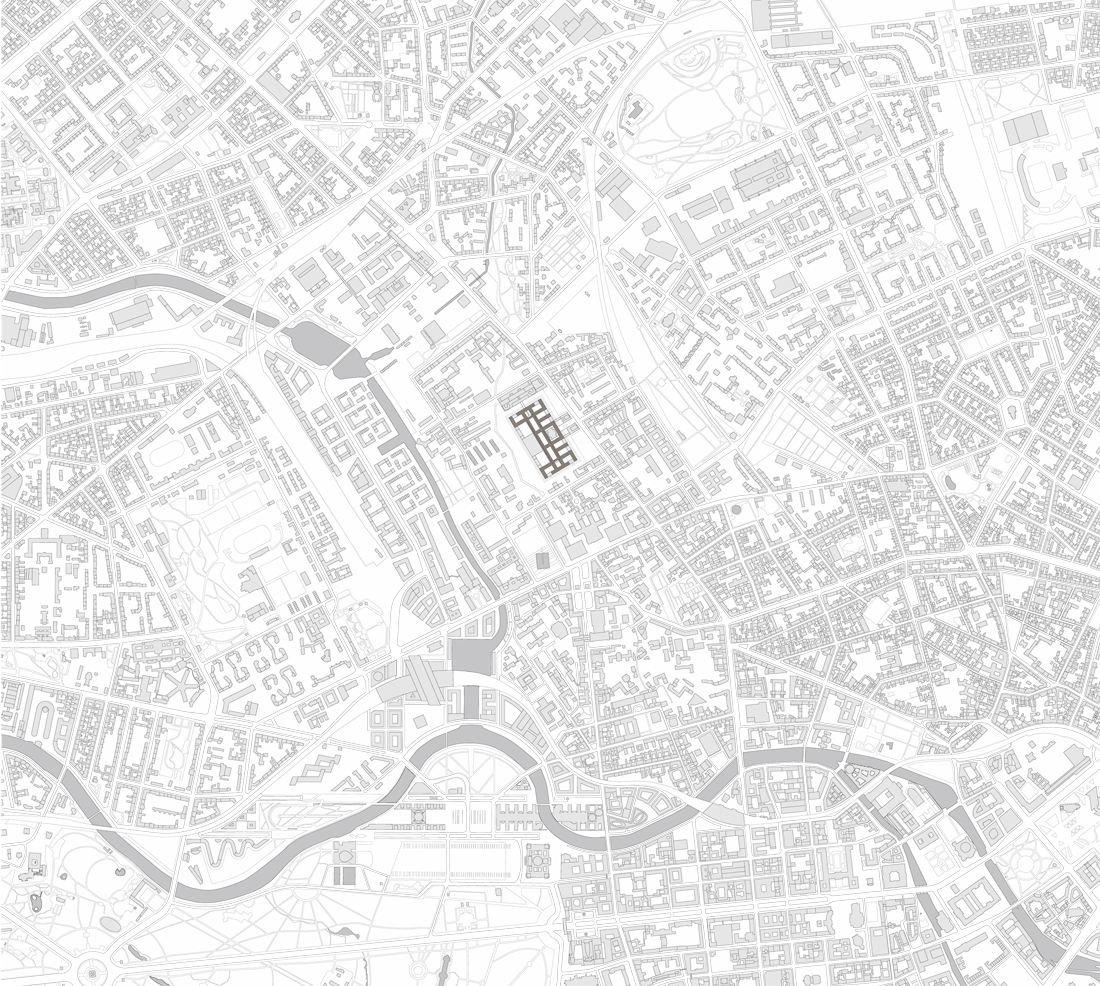 19/21more
19/21more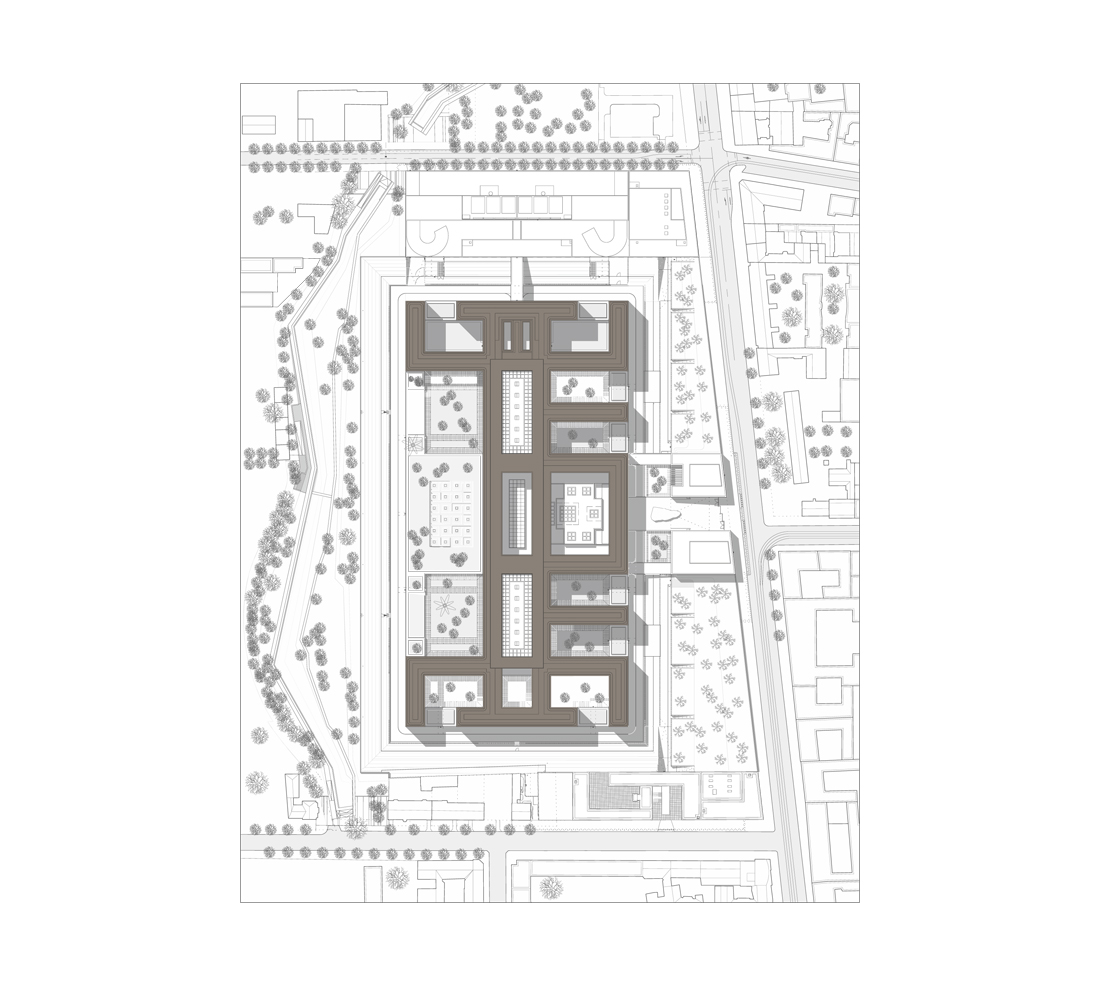 20/21more
20/21more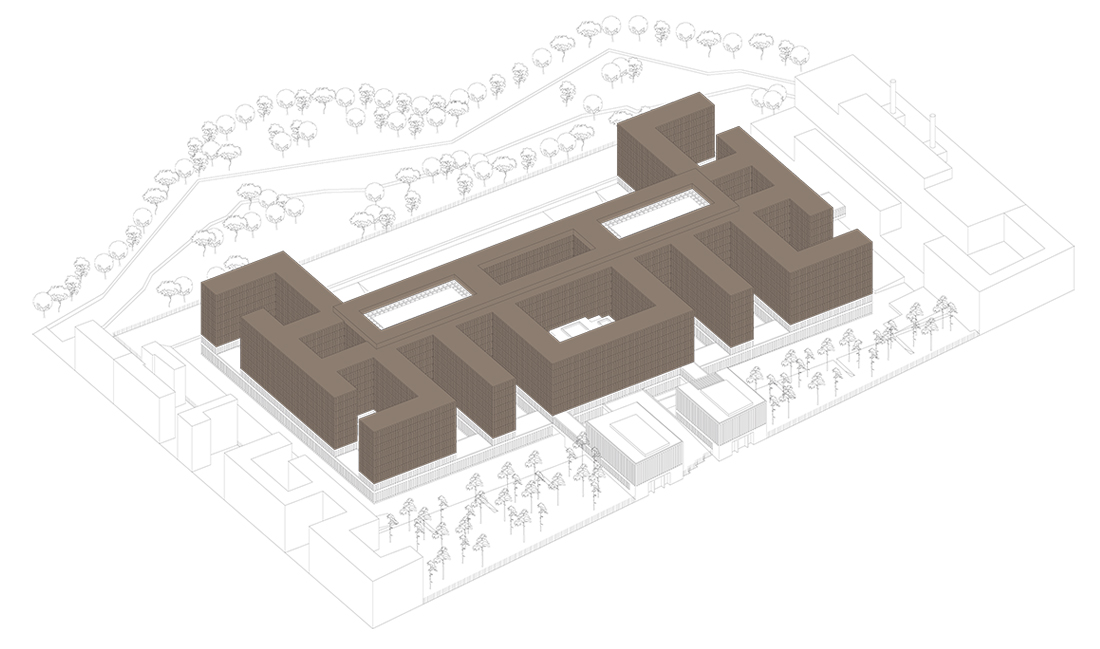 21/21more
21/21more
Headquarters of the Federal Intelligence Service, Berlin – 2016
On a site of 10 hectares in Berlin Mitte a new building with a gross floor area of approx. 260,000 sqm is built to accommodate 4000 employees of the Federal Intelligence Service. The main task of the competition was to develop a concept strong enough to take into account all the constraints of the urban context as well as the technical and organisational requirements of the Intelligence Service. With a height of approx. 30 metres, the main building is located in the centre of the site.
Tribute is to be paid to its urban location and environment as well as BND requirements. To incorporate the functionally highly complex structure with its gigantic volume into Chausseestraße while taking into account special security requirements as well as to respect and respond to the surrounding dimensions of both the city of Berlin and this particular site hint at the special challenges posed by this task. It is achieved by spreading the structure’s volume into a centrally located main structure, a construction along the northern border along Ida-von-Arnim-Straße, one along the southern border along Habersaathstraße and two gate houses joined to the main building on Chausseestraße. The latter is set back from the street and protected by a pine grove.
To minimise the visual impact of the massive structure and to break it down for the beholder it purposely avoids long façades and instead employs the alteration between longer and shorter wings broken up by courtyards opening up to the outside. It is deemed very important that the project portrays its own identity by means of a design shared by all structures. On the ground floor the gate houses are connected to the main building by bridges and serve as foyer as well as for other special functions. A representative driveway opens up between the gate houses to provide access to the main structure from Chausseestraße.
The facade’s composition is based on the stringent application of a constant rhythm. Minimal variations in both material and shape mark the appearance of individual wings. The inner composition of the complex, provision of services, functional assignment of rooms and organisation of space are kept both clear and simple.
Architect : Jan Kleihues
Location : Chausseestraße 94 – 97, 10115 Berlin-Mitte
Client : Bundesanstalt für Immobilienaufgaben
Constructor: Bundesamt für Bauwesen und Raumordnung
User: Bundesnachrichtendienst
Competition : 2004, 1. Preis
Realization : 2006 – 2016
Service Phases : 2-9
GFA : 193.000 m² (main building)
Costs : 1.045 Mio. €