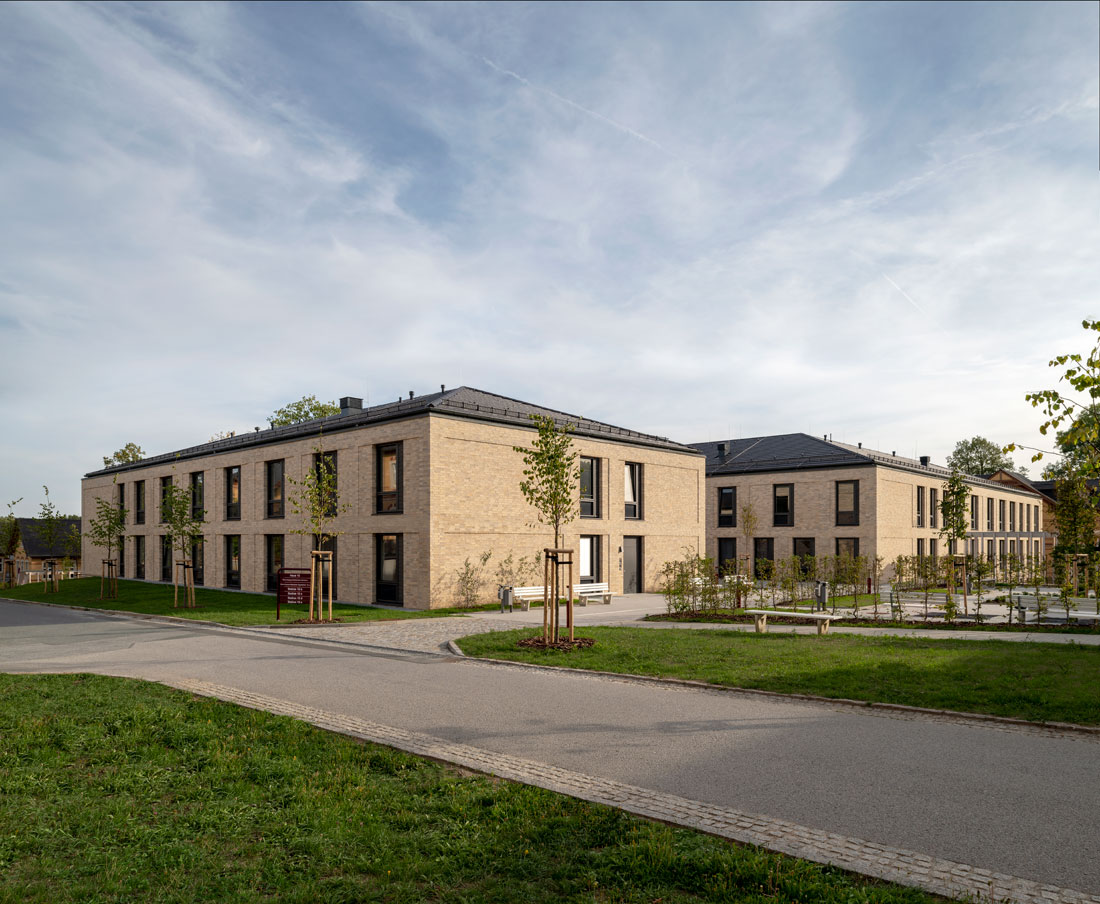 1/9more
1/9more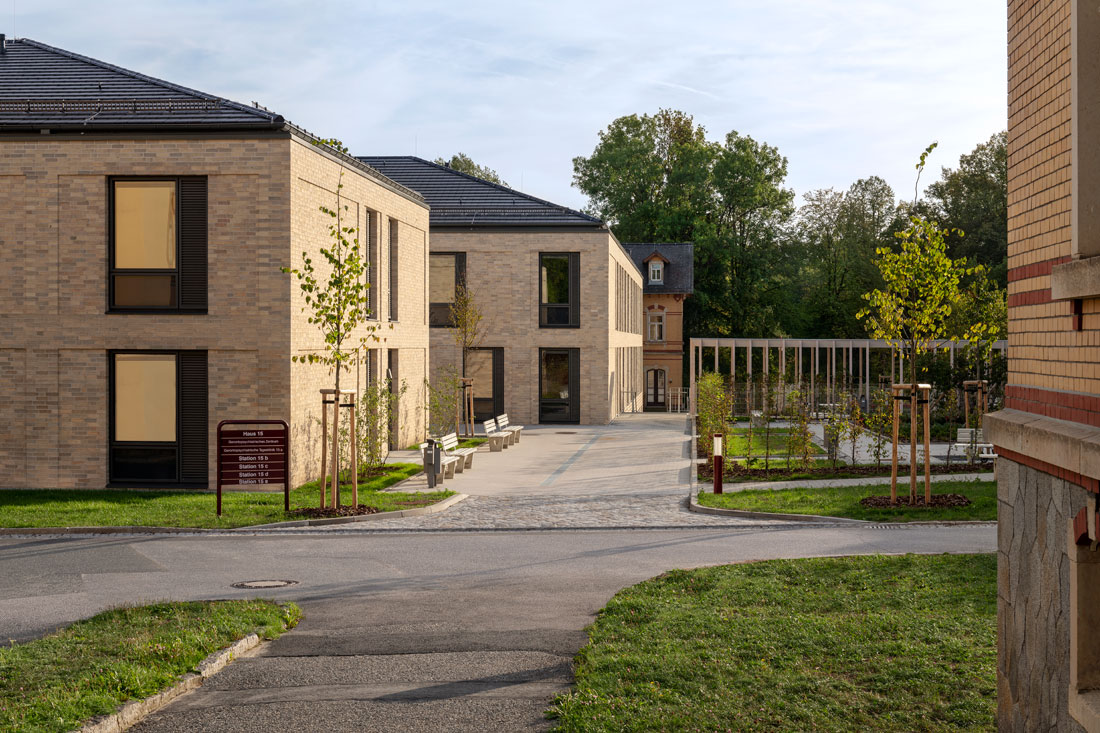 2/9more
2/9more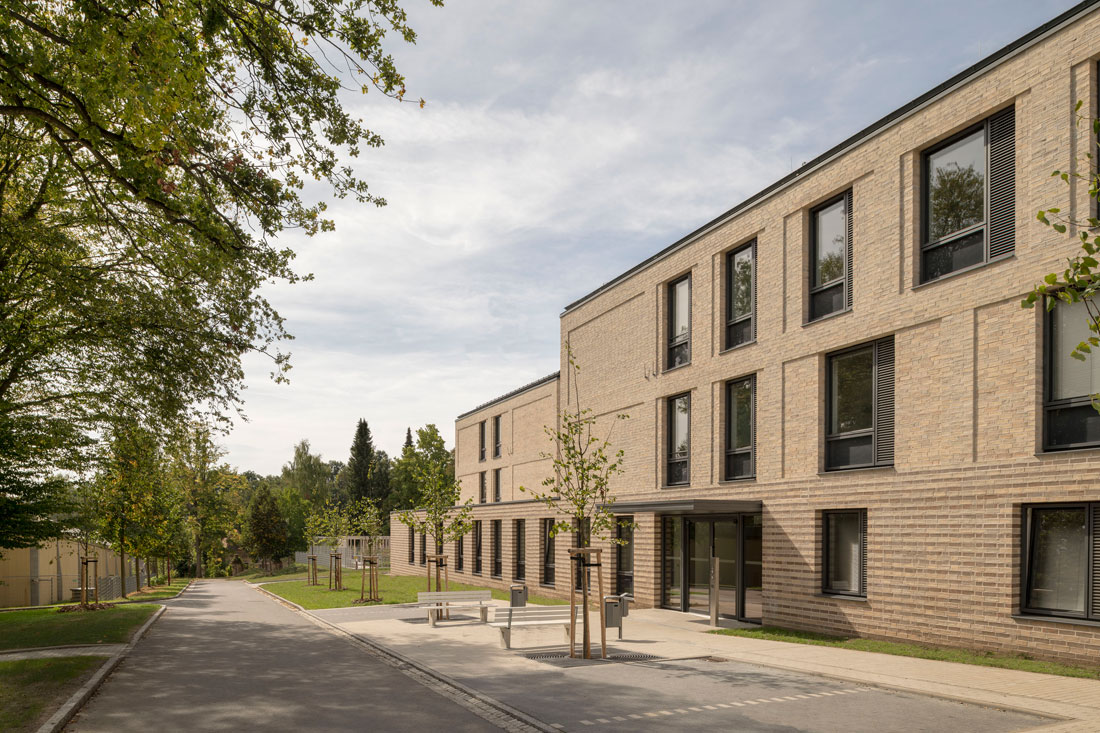 3/9more
3/9more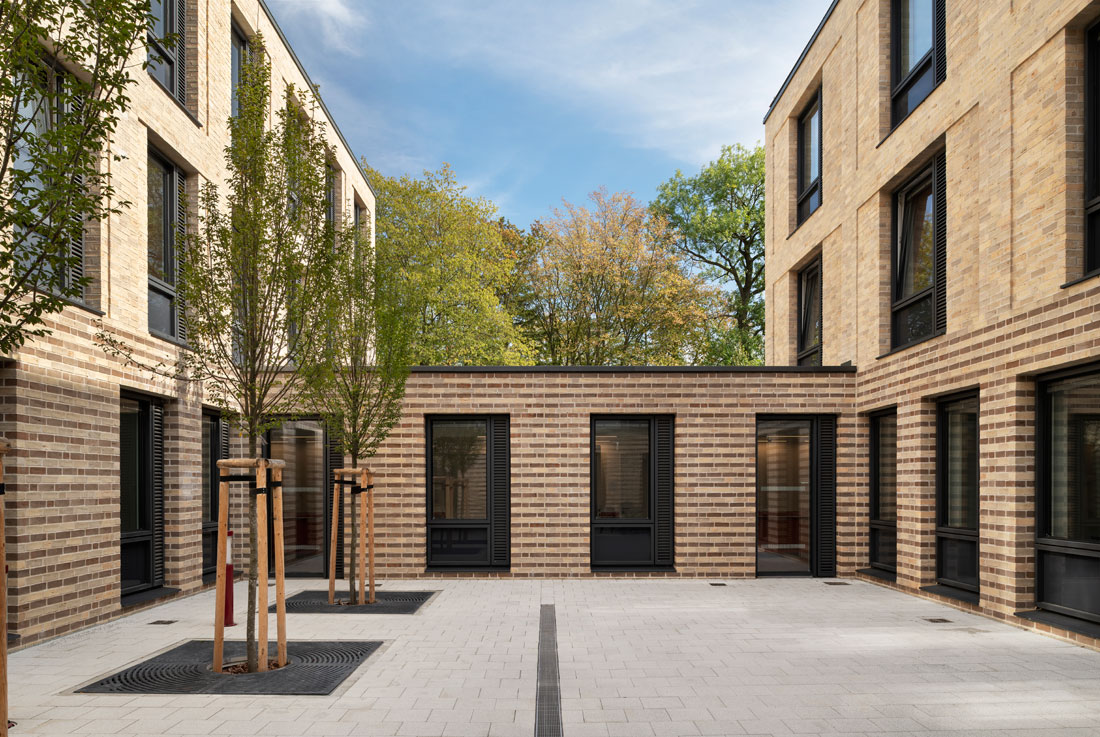 4/9more
4/9more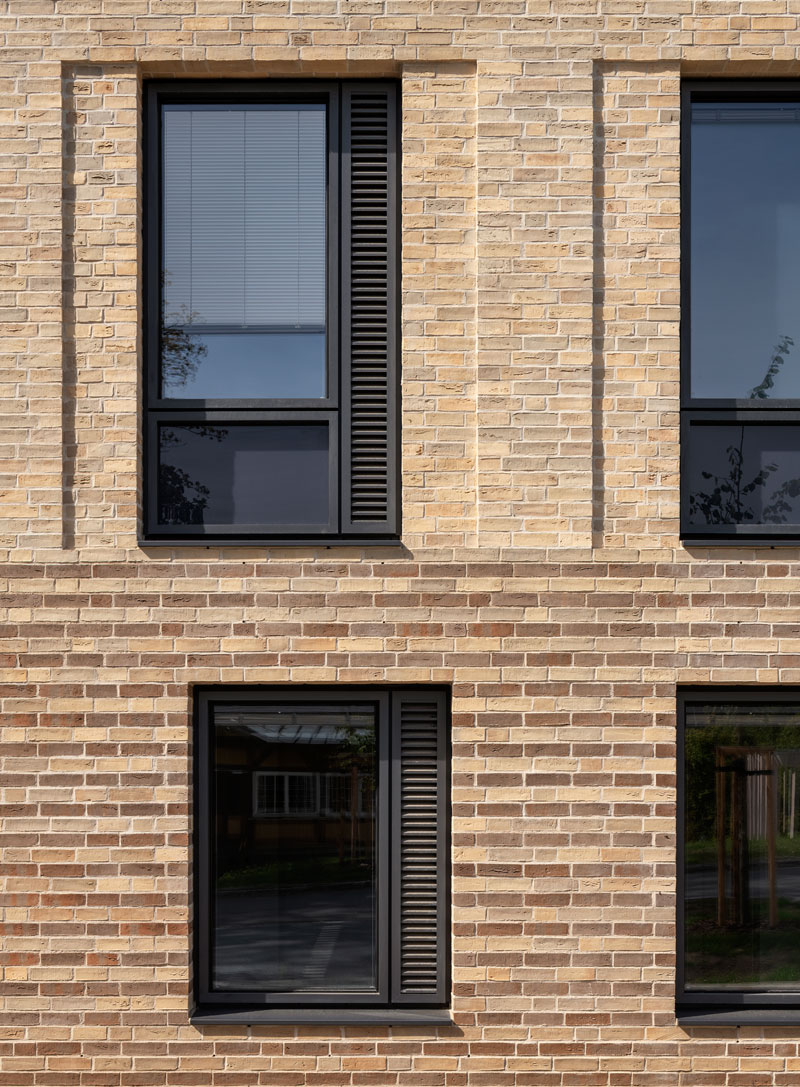 5/9more
5/9more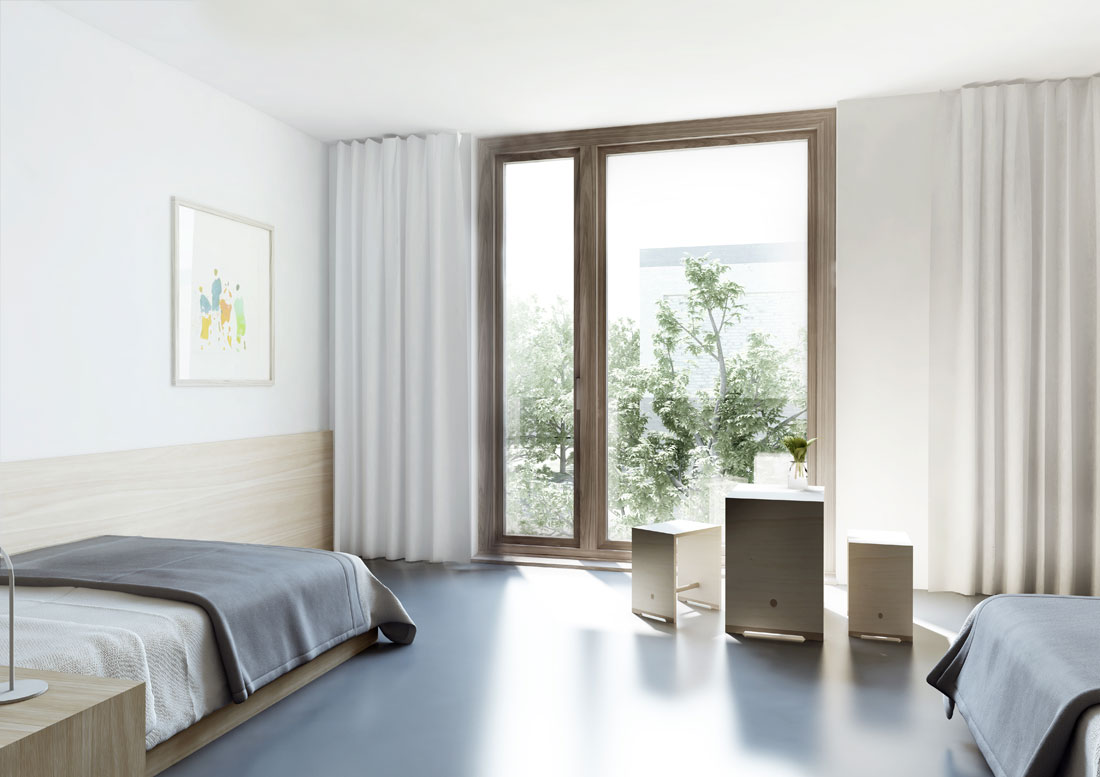 6/9more
6/9more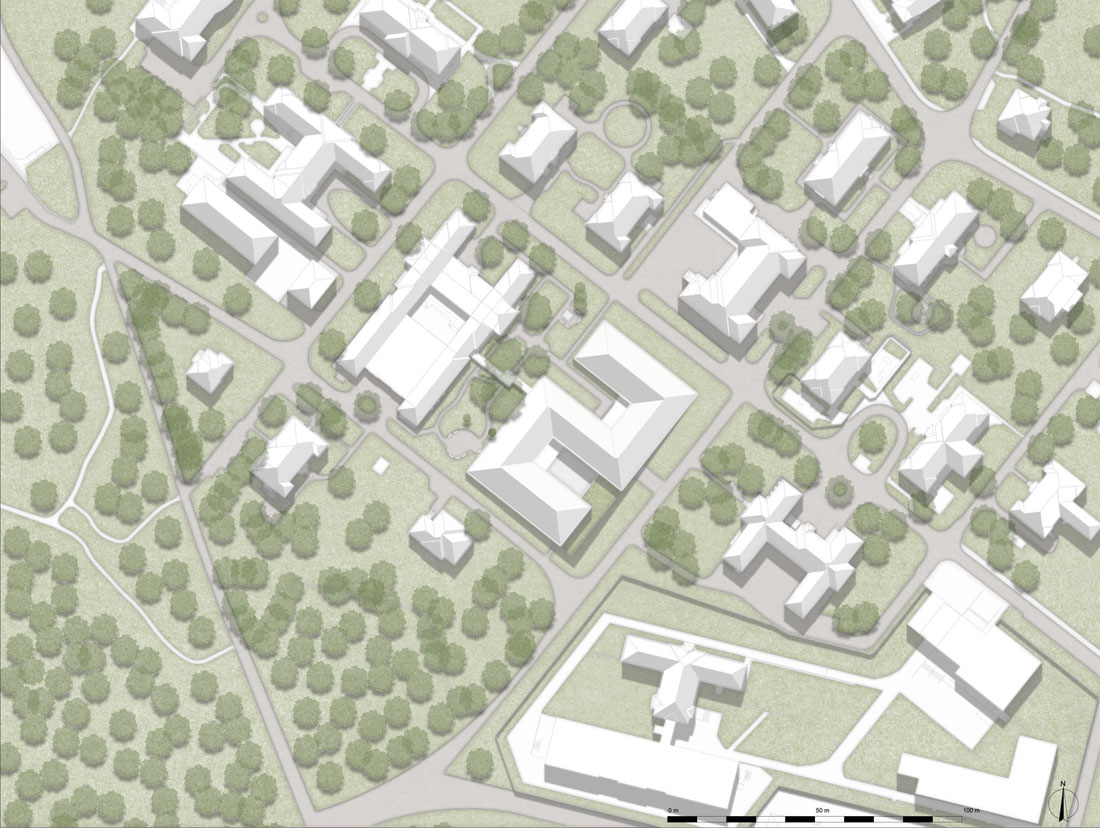 7/9more
7/9more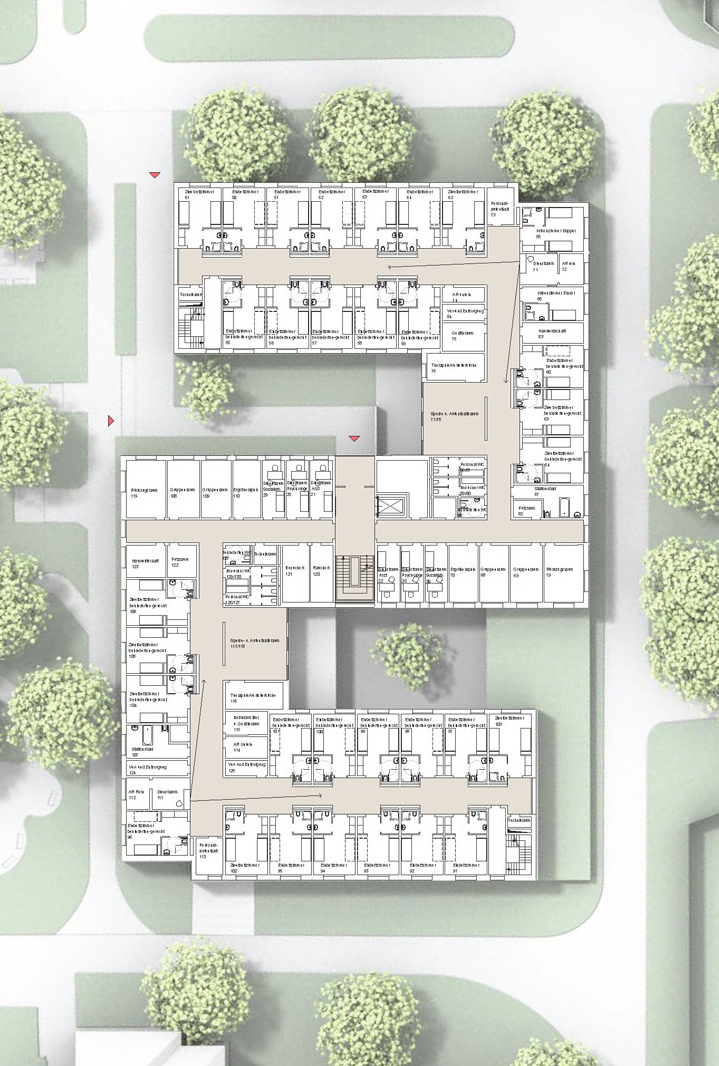 8/9more
8/9more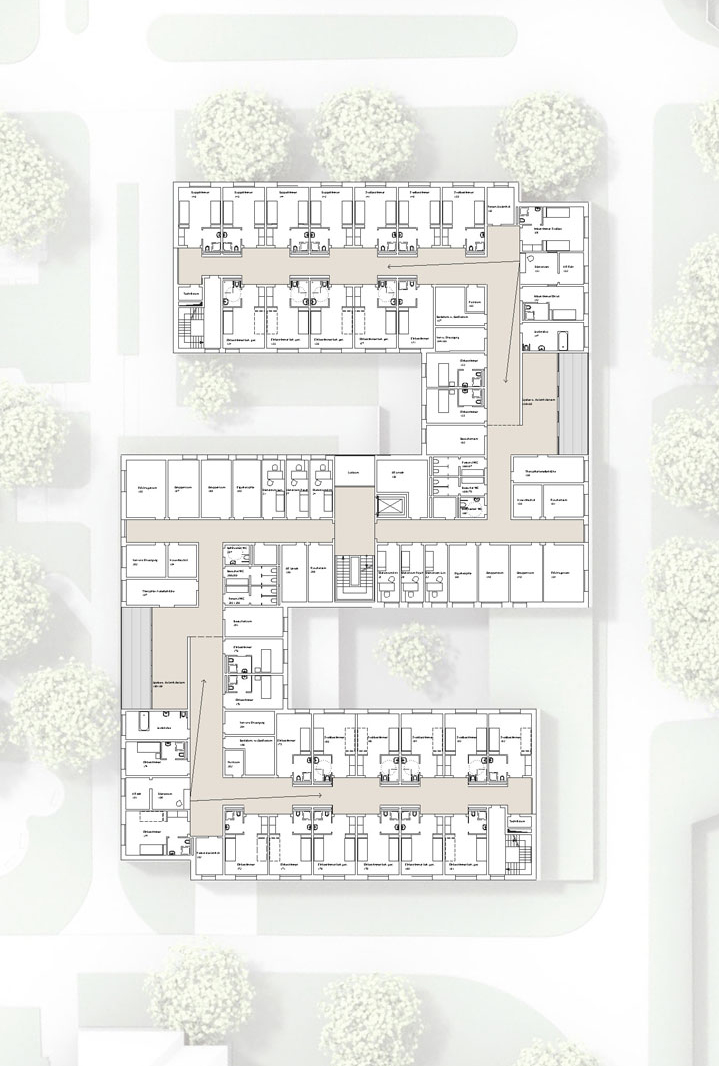 9/9more
9/9more
Gerontopsychiatric centre Großschweidnitz – 2018
The Saxonian Hospital in Großschweidnitz has been extended with a new building for geriatric psychiatry, one which is suitable for the contemporary treatment of mental disorders with larger care stations as well as all of the necessary modern building facilities. A two-storey geriatric psychiatry station, two secure addiction stations and a day clinic were built on the 3,950m² site.
Designed between 1989 and 1902 as an English-style villa colony, the facility has a cohesive architectural and urban context. The challenge of creating a harmonious complement to the ensemble while avoiding the disturbance of a totally foreign built structure can best be described by the word “adaption”, embedding the functional, ecological and aesthetic requirements of the new building into the existing cultural monument.
Nevertheless, the new building still projects originality and recognizability through a clear portrayal of its inner structure on the basis of the façades’ generous floor-to-ceiling window formats with a “view into the green” as well as bright, natural materials for the façade and interior design. The use of two-colored brickwork is reminiscent of the materiality of the existing built structures. The design seeks to combine the modern technical and functional requirements of such a facility with those of a comfortable living space, thus placing the design in the service of the patients, doctors and nurses.
The entrance to the care stations is accessed via the northern courtyard into a spacious and bright two-storey lobby. The layout of the floors are planned in such a way that they allow the zoning of the care stations into public areas (visitors, therapy, etc.) and protected areas with patient rooms.
Architect : Jan Kleihues
Client : Freistaat Sachsen, Sächsisches Staatsministerium der Finanzen
Location : Dr.-Max-Krell-Park 41, 02708 Großschweidnitz
Competition : 2012, 1. Prize
GFA : 7.618 qm