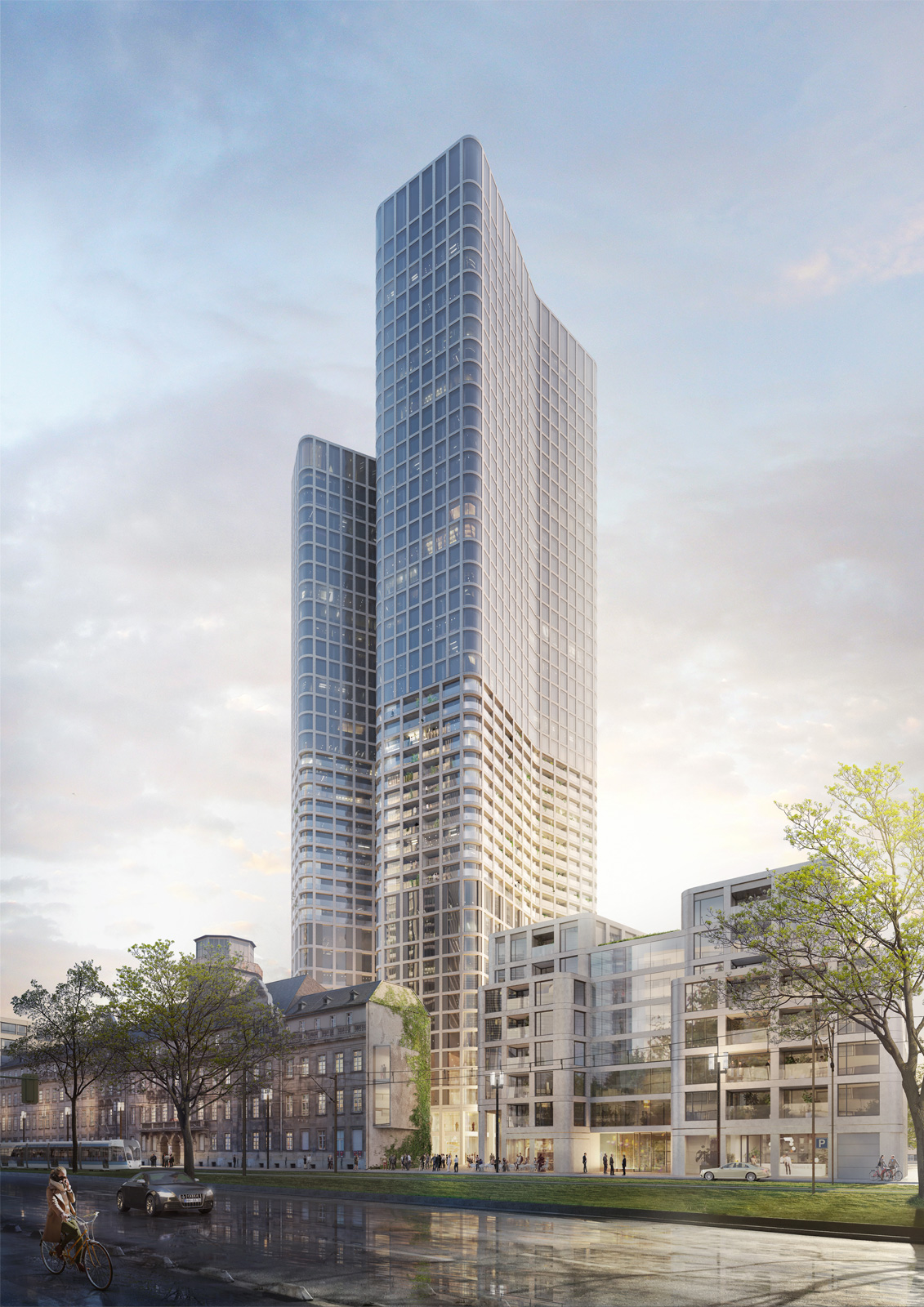 1/12more
1/12more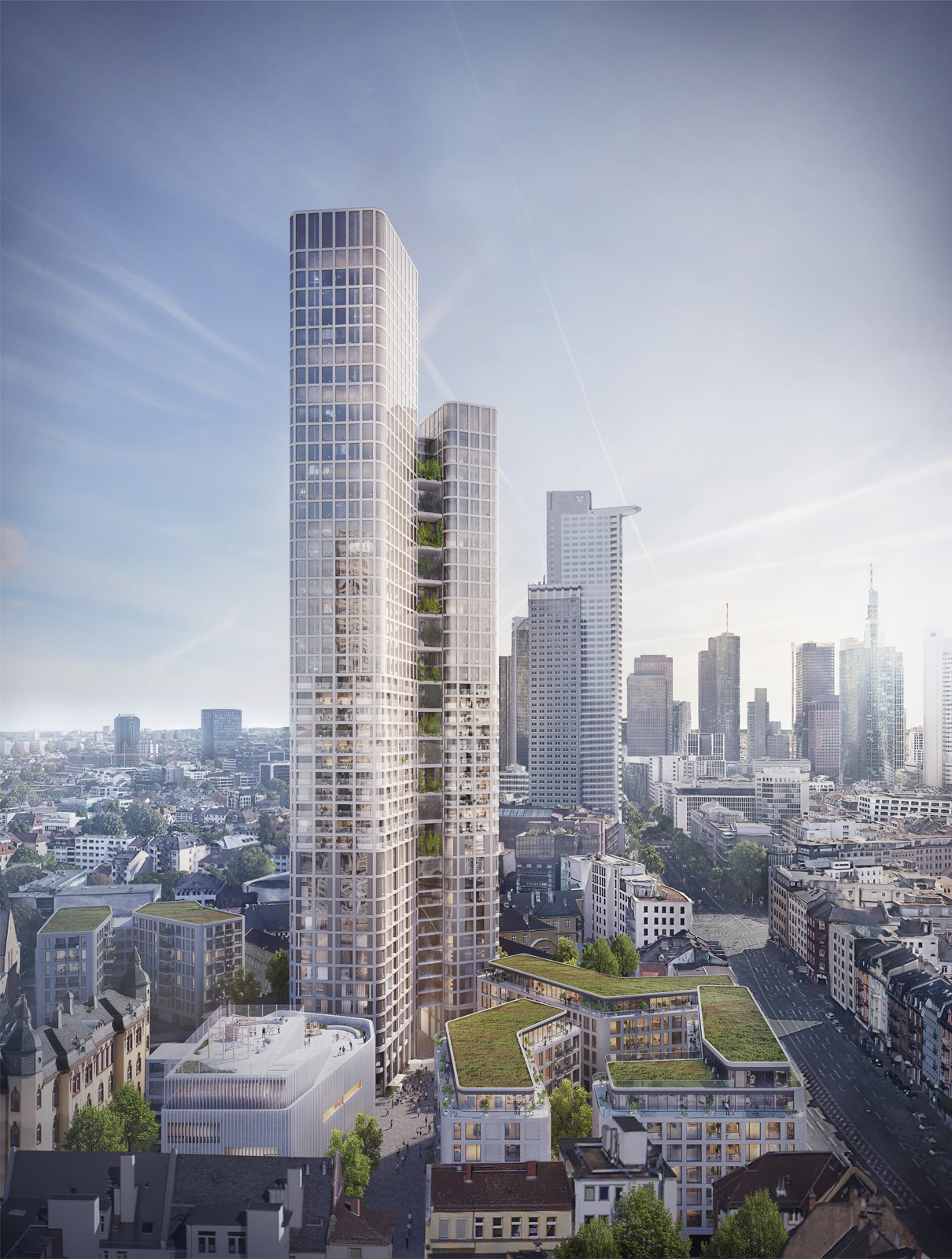 2/12more
2/12more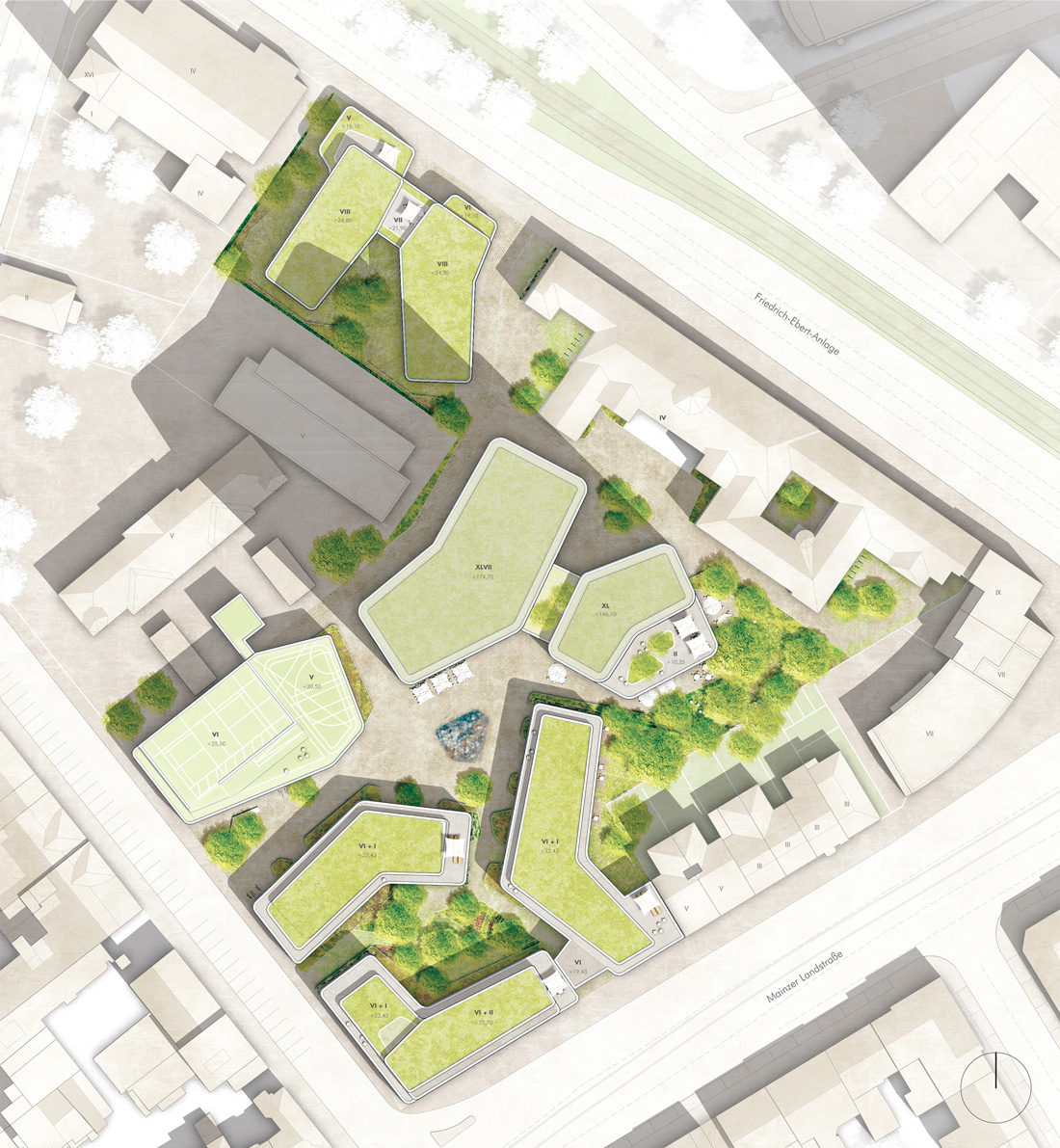 3/12more
3/12more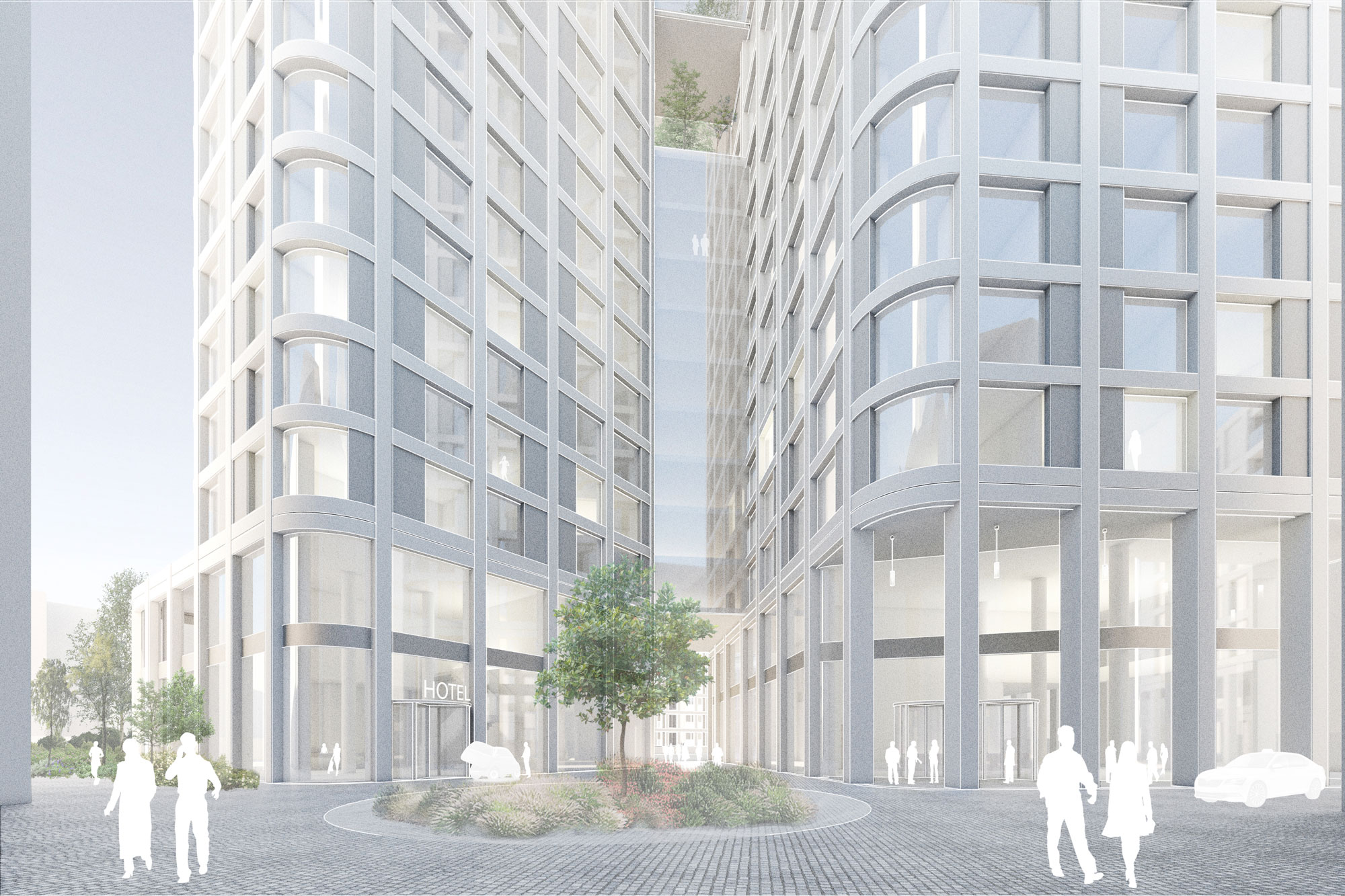 4/12more
4/12more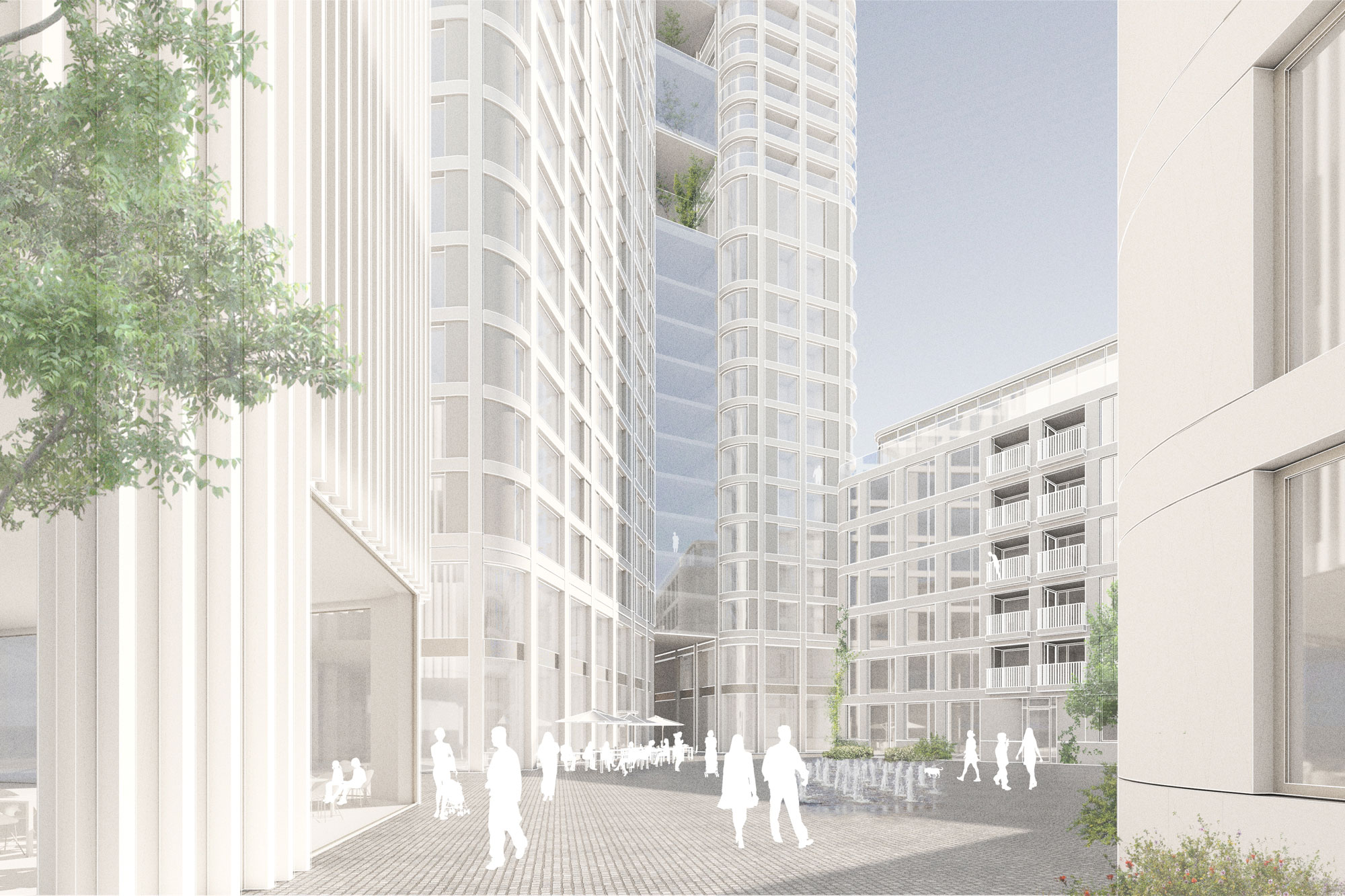 5/12more
5/12more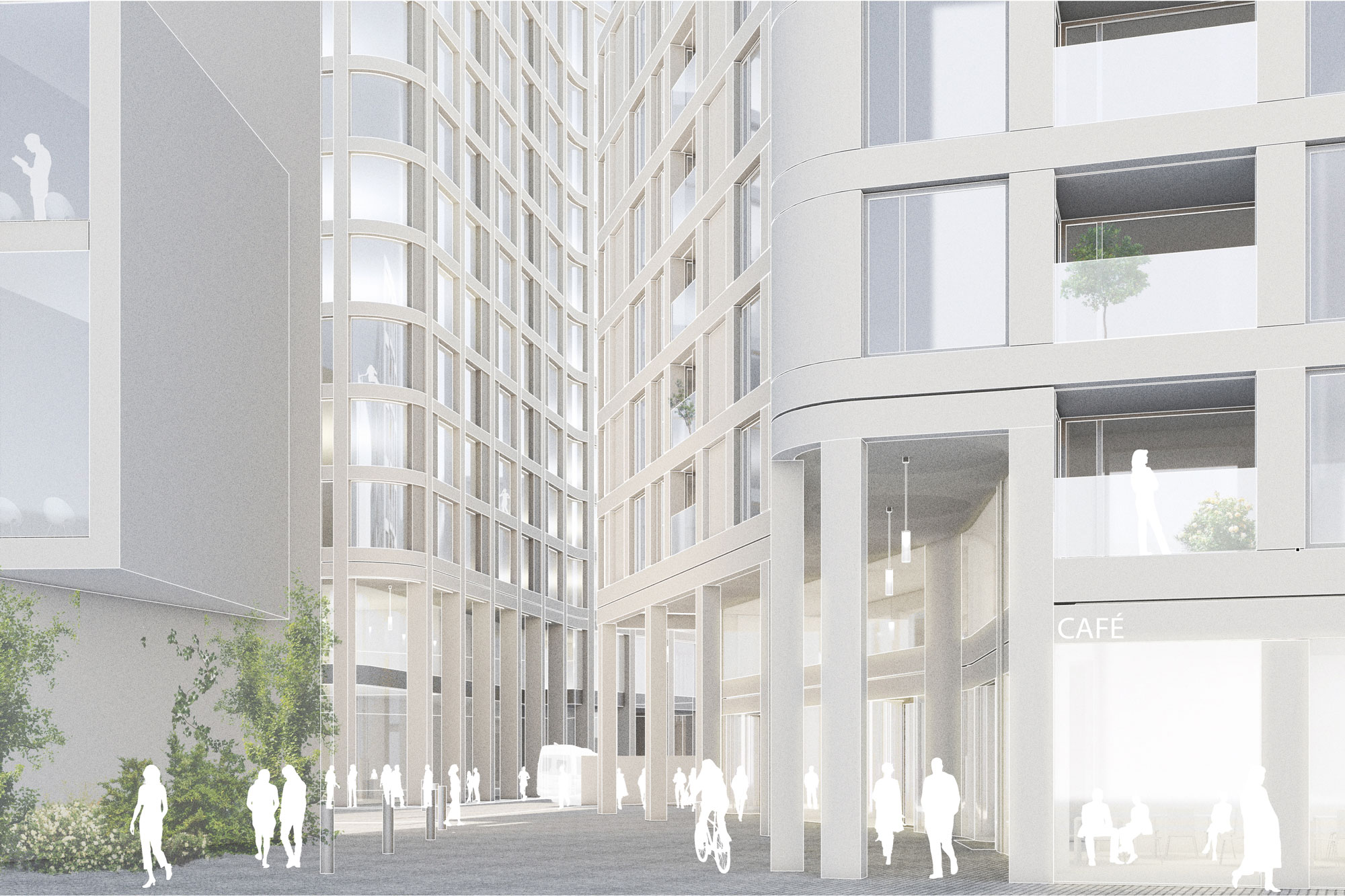 6/12more
6/12more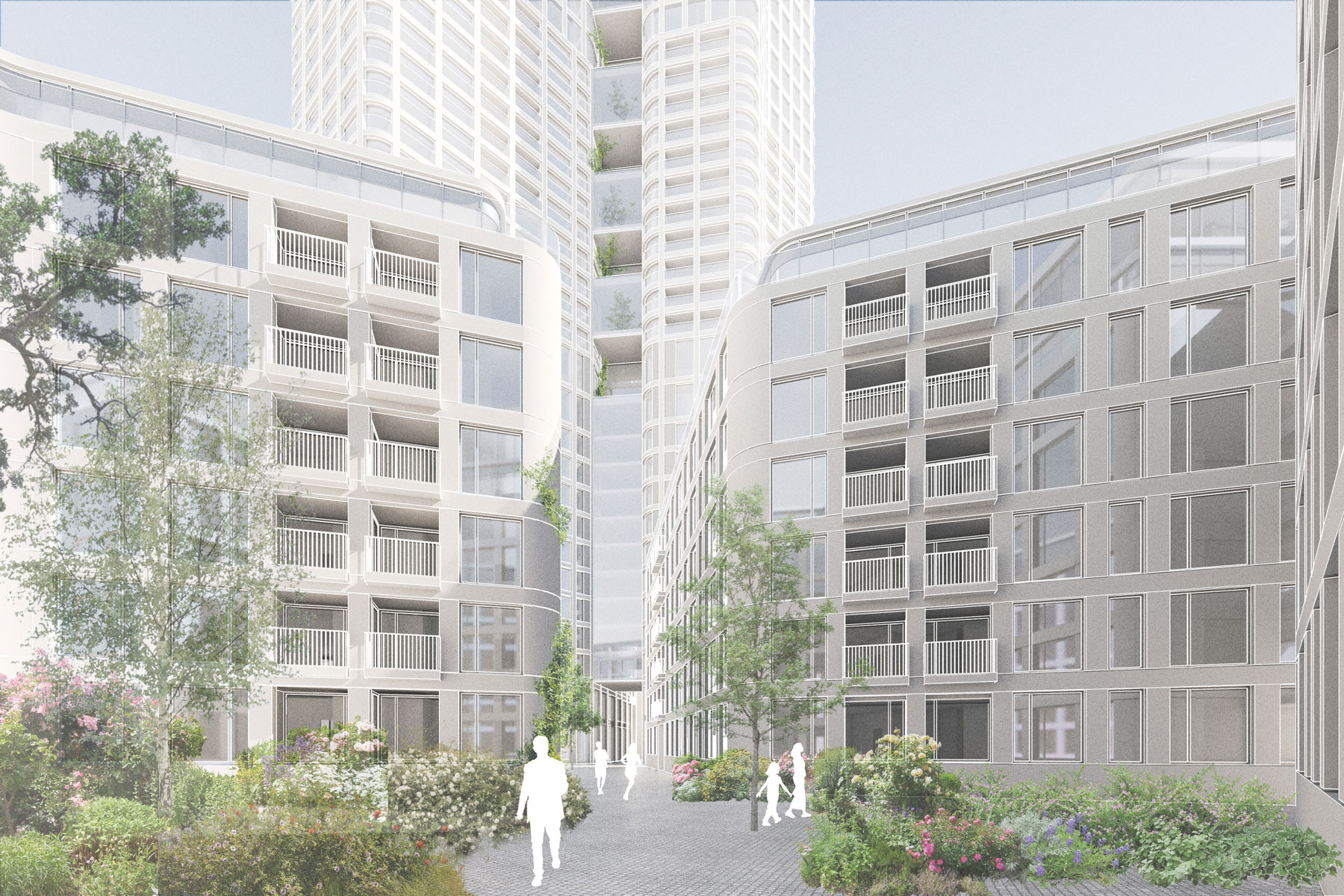 7/12more
7/12more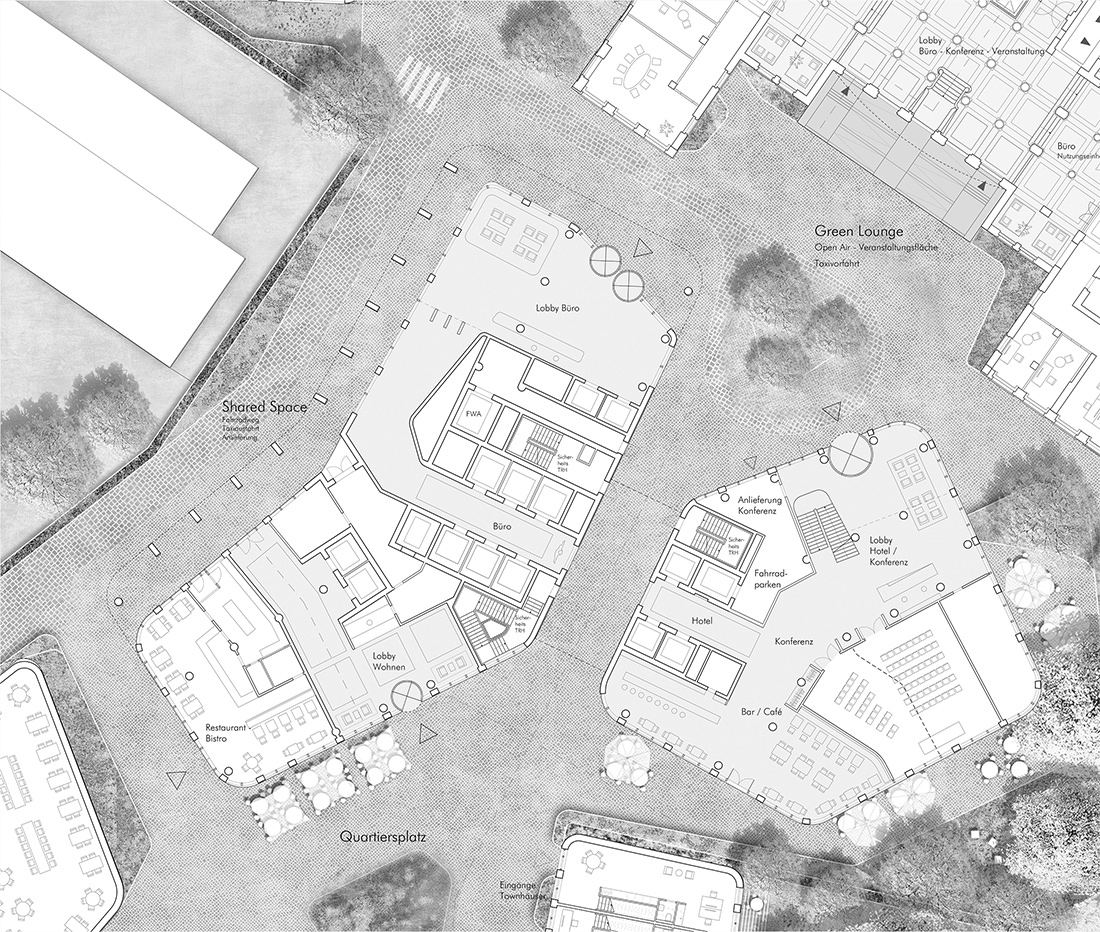 8/12more
8/12more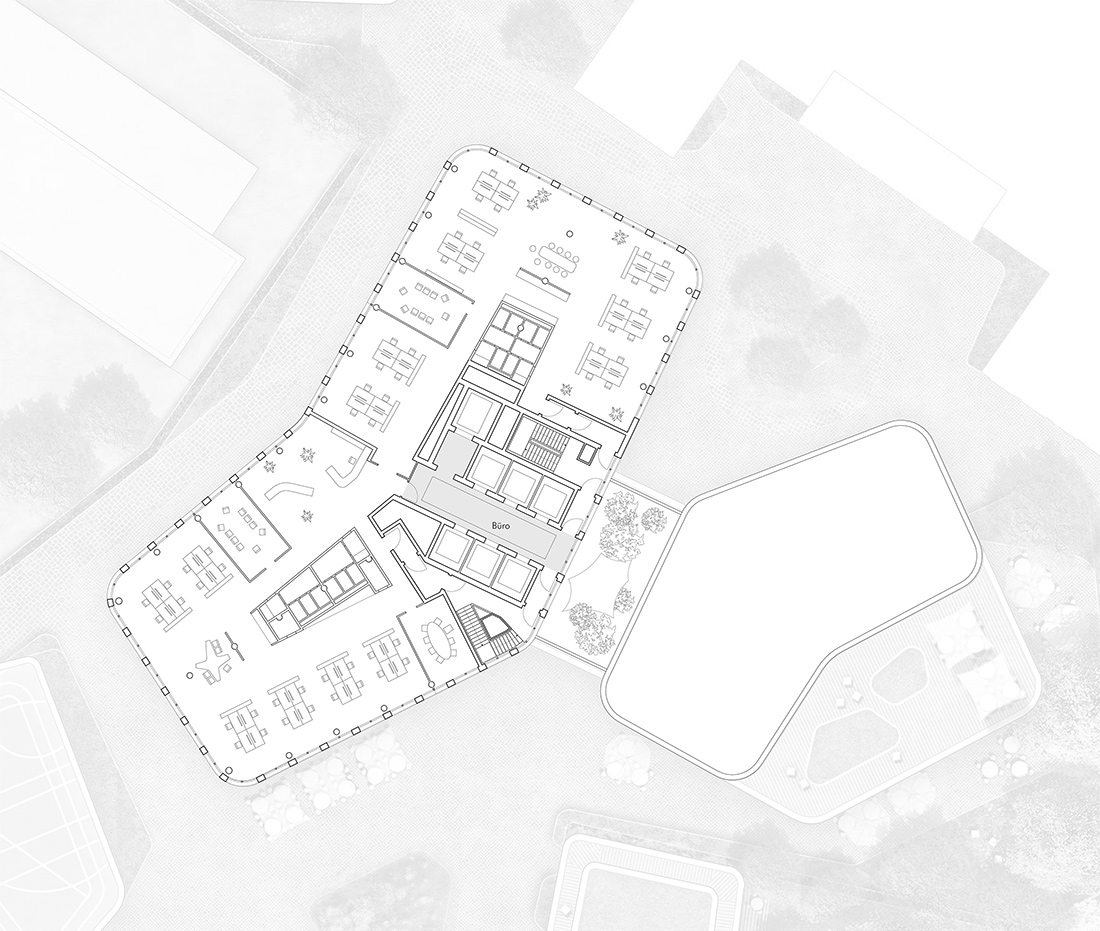 9/12more
9/12more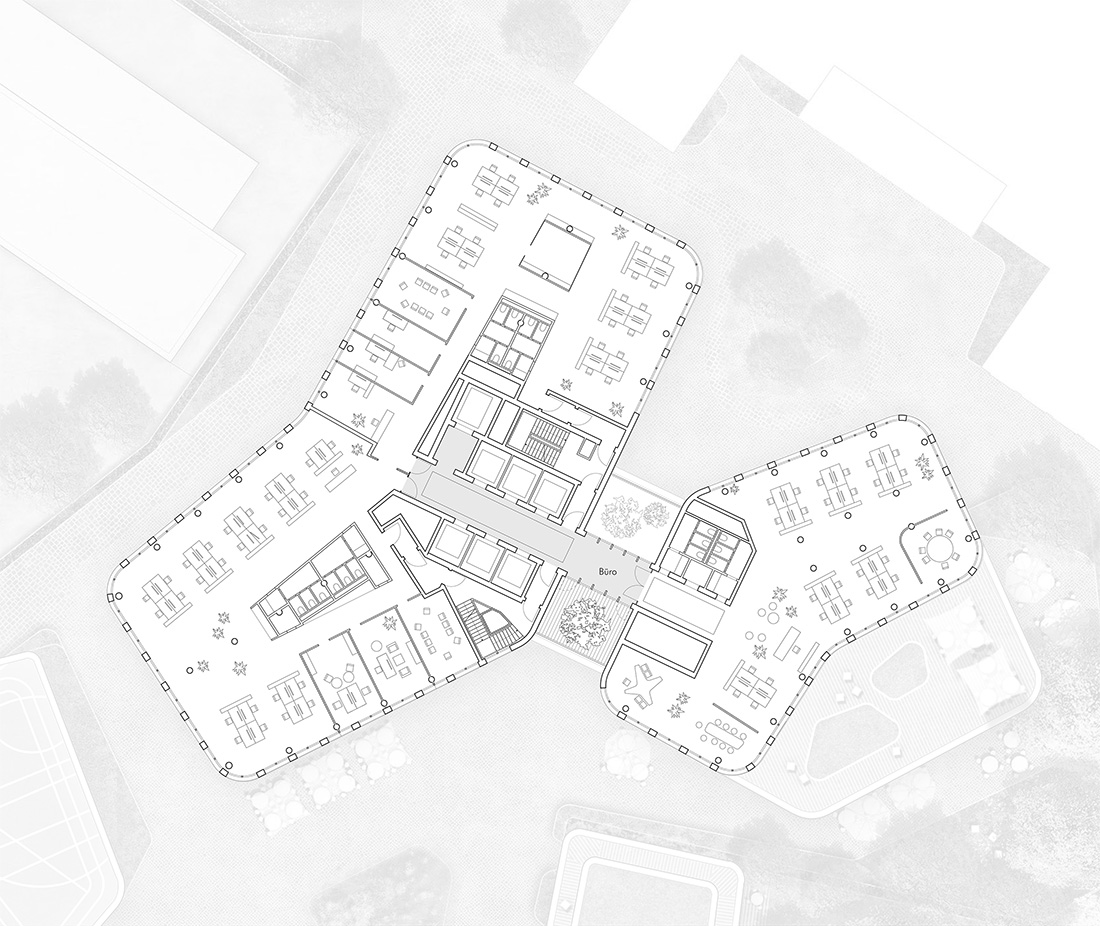 10/12more
10/12more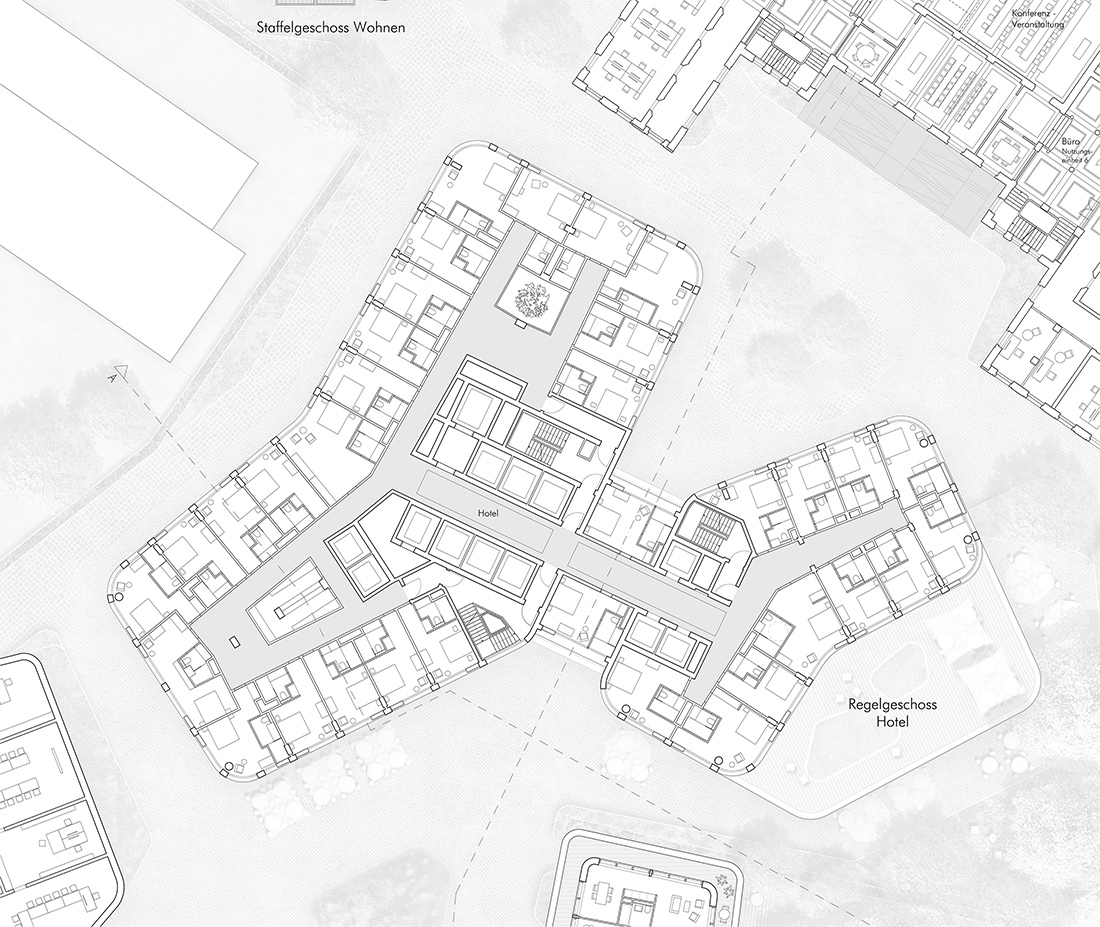 11/12more
11/12more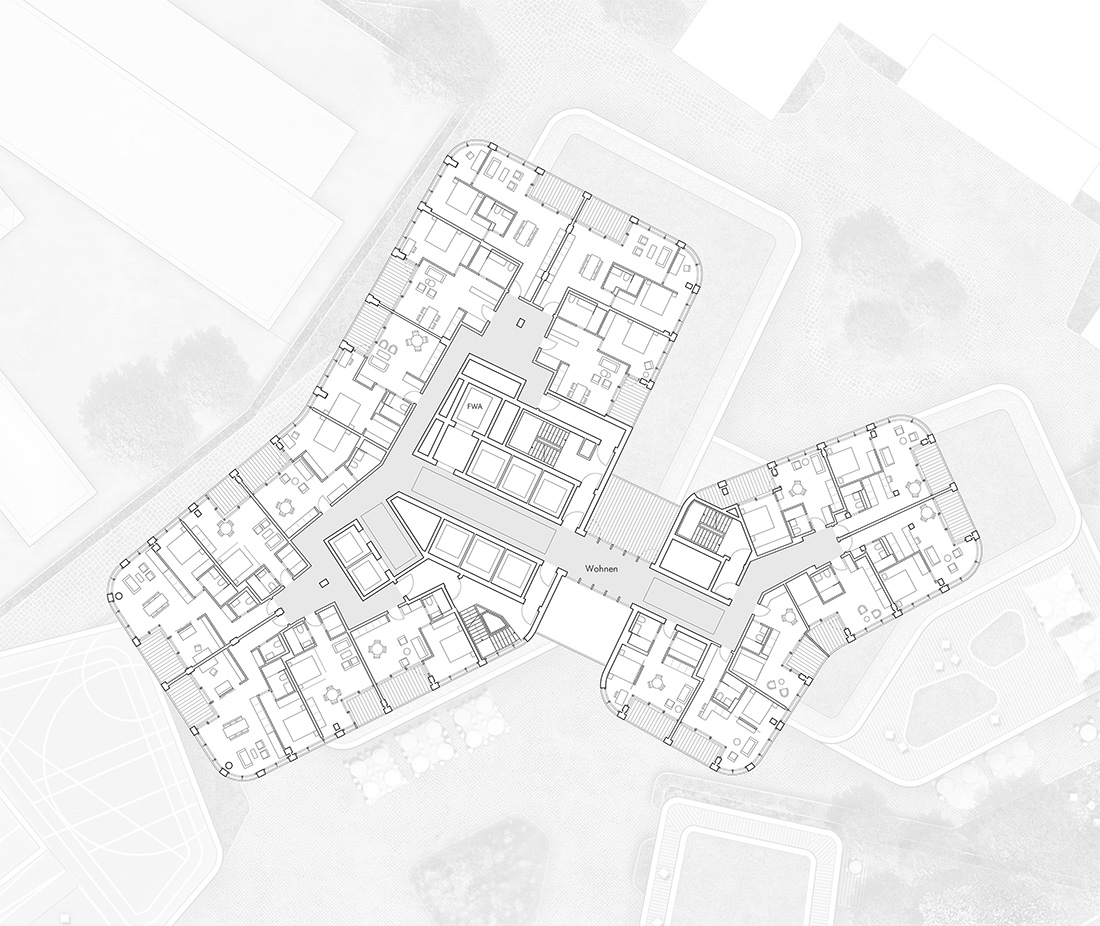 12/12more
12/12more
The presidium, Frankfurt am Main, 2020
With its very central location, 500m from the main train station and situated on the two main arterial roads of the city, the “Old Police Headquarters” site is of outstanding importance. The defined mix of uses for the development area lays the foundation for a vital urban quarter. Its location as an inner-city link between the banking and railroad station districts suggests that the area should be opened up not only to users, visitors and residents, but to all Frankfurters.
In terms of urban planning, a finely balanced system of public and private spaces and attractive development was developed. The unusual location of the high-rise building in the interior of the area is met with openness and permeability. “The police headquarters opens its doors.” Flowing into each other sequences of rooms, purposefully set constrictions between the buildings, as well as surprising and orientation-giving outlooks and views like in the English landscape garden were the guiding ideas here.
The buildings form a playful ensemble. Rounded corners and slightly folded volumes support the flow of the rooms. Towers and residential buildings speak the same formal language, so that the high-rise and surrounding buildings are perceived as belonging together and forming a neighbourhood. Both in the use of the first floor zone and in their form, the buildings are coordinated in such a way that they form squares with very different characters and clear addresses.
To the north, a colonnade forms the urban prelude to the quarter. It is accompanied by public uses in the base area and leads into the area. Adjoining the colonnade is the “Green Lounge”, the forecourt of the high-rise building and a link to the presidium. This is where all lobbies with semi-public use, office, hotel and conference meet. The lively center of the entire quarter is the Quartiersplatz. It is bordered by residential buildings and a tower.
The presidium towers open their wings with an inviting gesture towards the Friedrich-Ebert-Anlage. Their slender, elegant shape is based on the division of the volume into a high tower with a larger base area and a smaller, lower tower. Slightly bent wing edges visually shorten the length of the facade and create a beautiful play of shadows. The strongly sculptural effect of the towers is enhanced by the rounded corners of the building. The façade design, in its self-evidence, gives priority to the expressive sculpture of the building form.
Location: Friedrich-Ebert-Anlage/Mainzer Landstraße, 60327 Frankfurt am Main
Use: office, conference, hotel, gastronomy, living, school, day care center
architects: Jan Kleihues
Client: Gerchgroup
Competition: 09/2020, 2nd prize
GFA: approx. 104,756 m²
Building height: 175 m