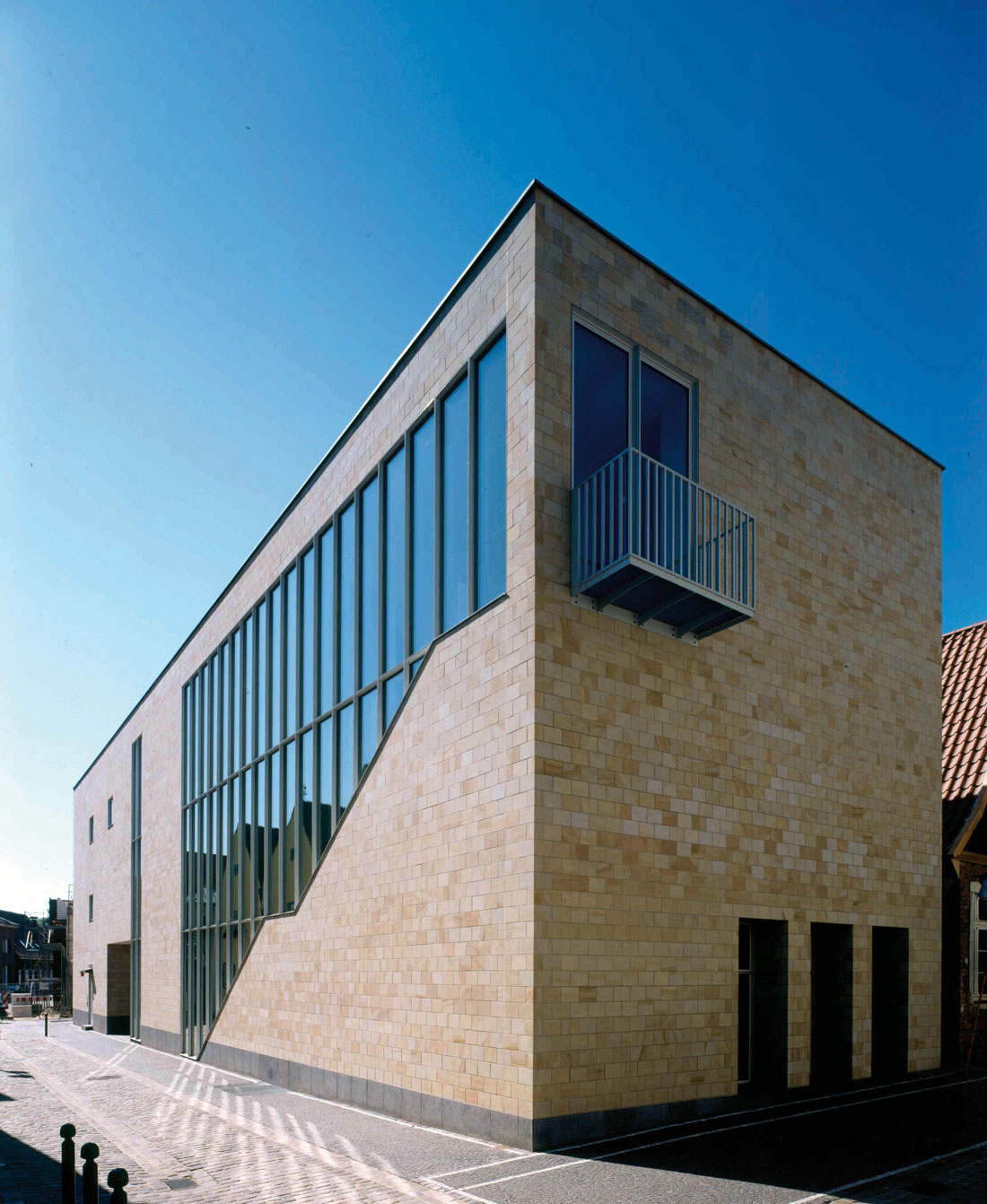 1/7more
1/7more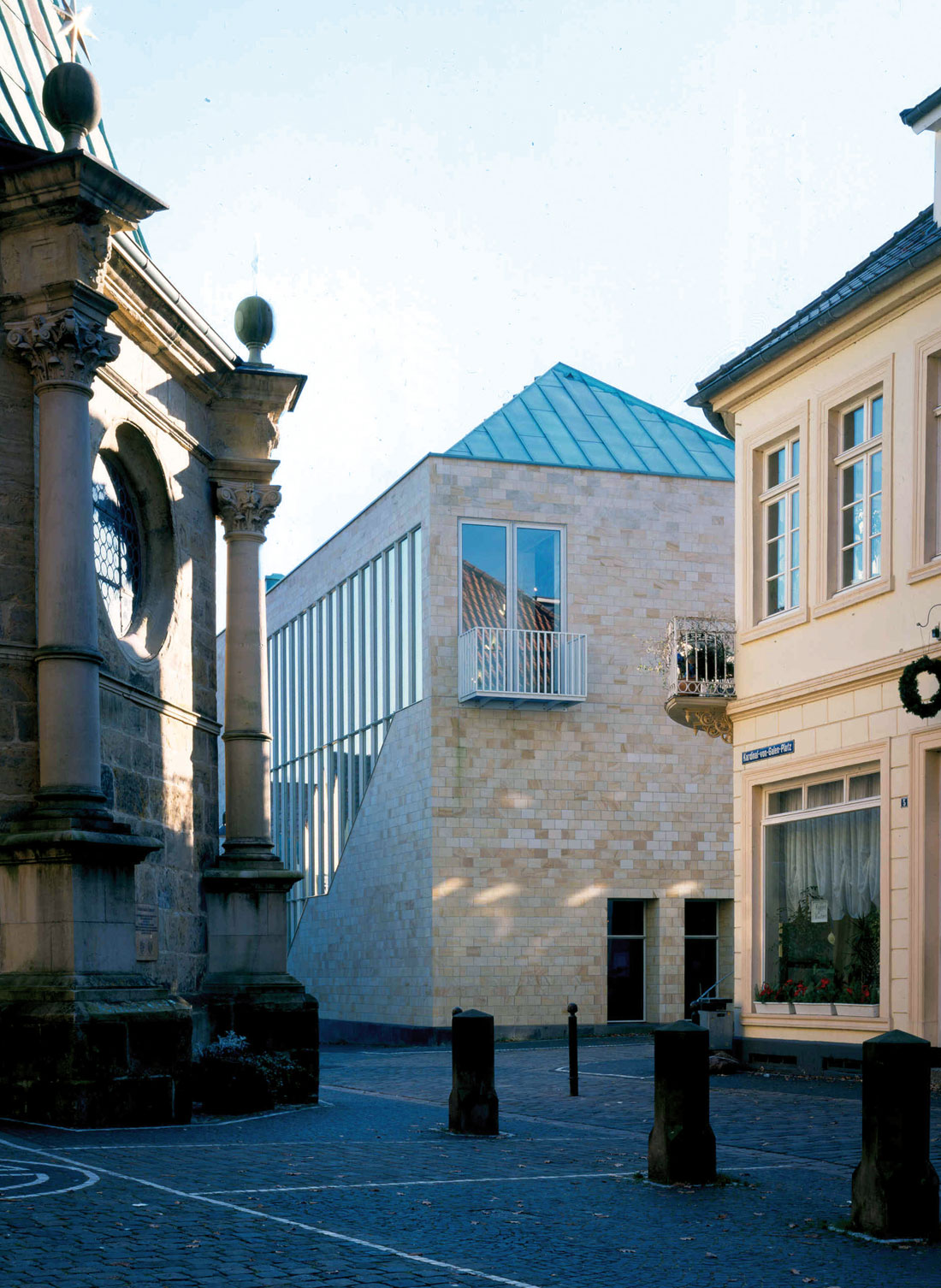 2/7more
2/7more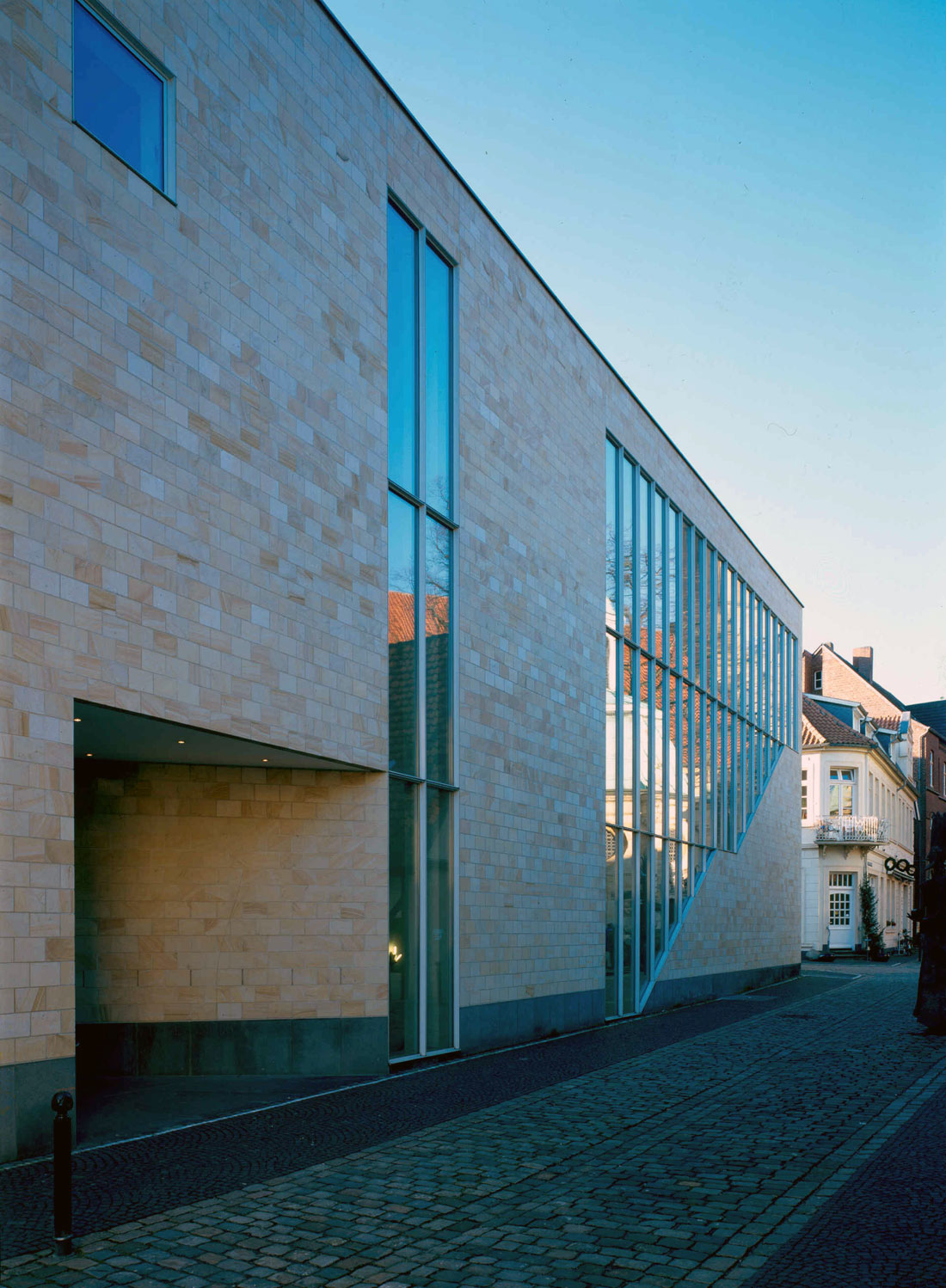 3/7more
3/7more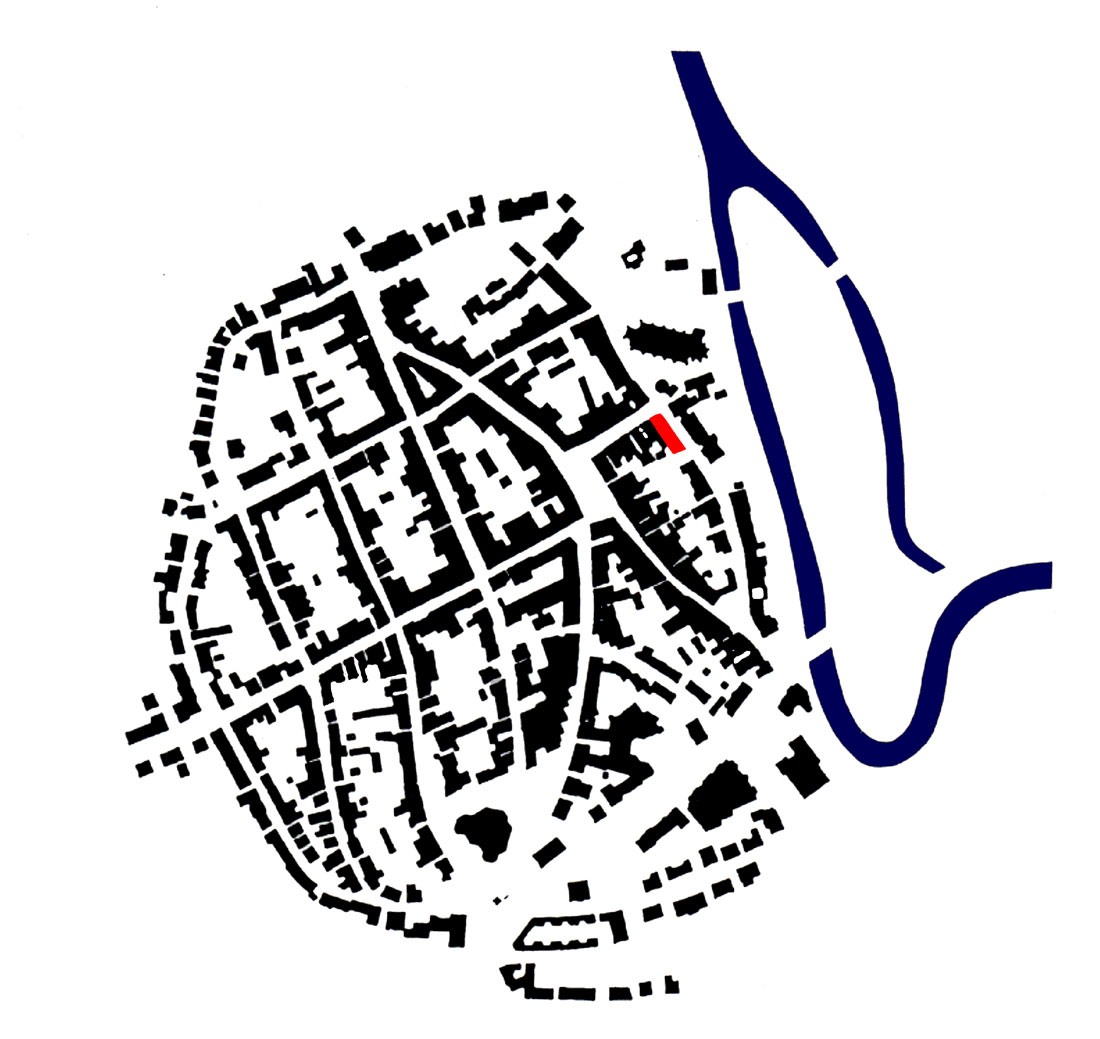 4/7more
4/7more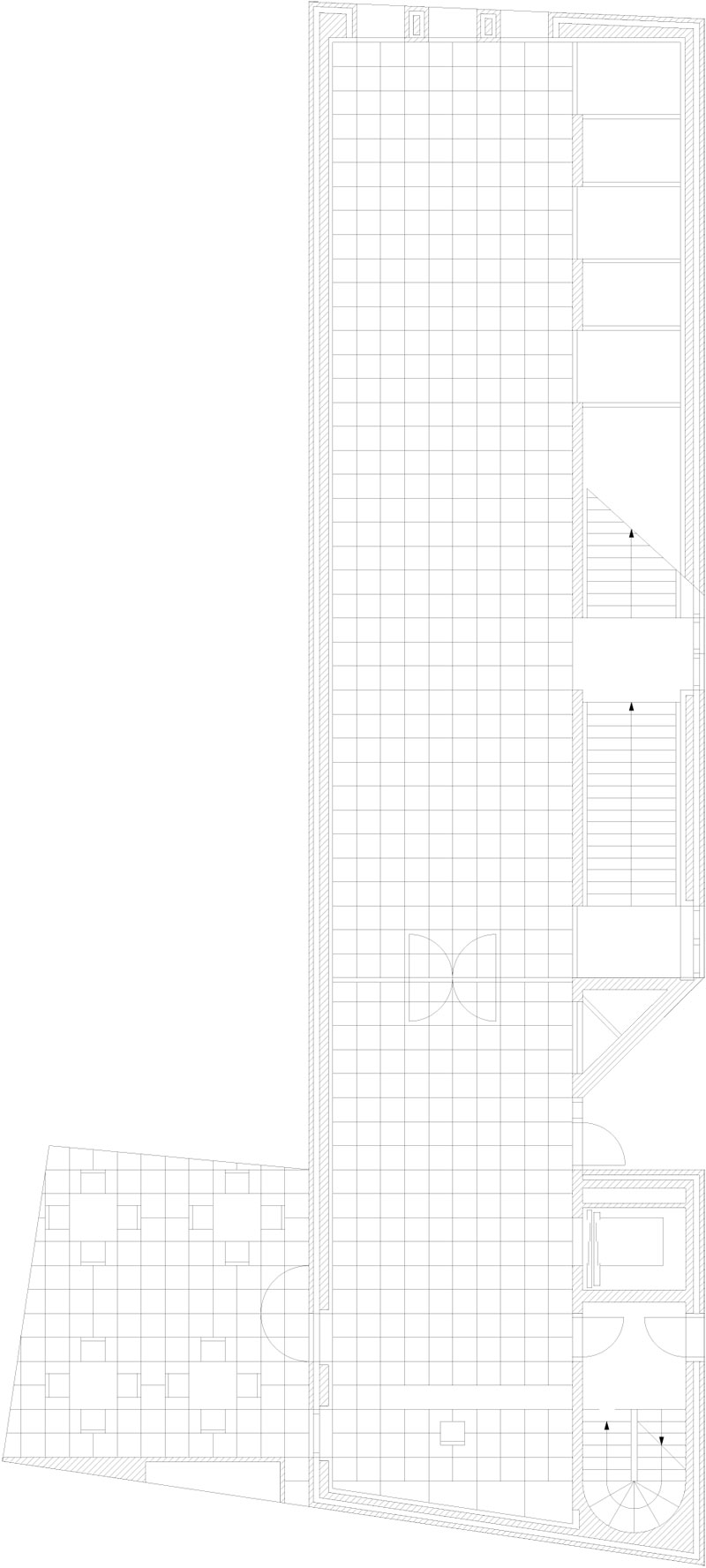 5/7more
5/7more 6/7more
6/7more 7/7more
7/7more
projects / all projects / RELíGIO Westphalian Museum of Religious Culture (former crib museum) Telgte
RELíGIO Westphalian Museum of Religious Culture (former crib museum) Telgte, 1994
The newly built Nativity Scene Museum is located in the centre of Telgte at the corner of Kapellenstraße and Herrenstraße, in the immediate vicinity of important listed buildings such as the Clemenskirche (historical church) from 1522 and the Marienkapelle (historical chapel) from the Baroque master builder Pictorius from 1654.
The choice of materials was a challenge for the Nativity Scene Museum as the neighbouring Marienkapelle’souter walls made of Baumberger sandstone and the roof of copper. The museum was covered with a coat of self-supporting sandstone. The Ibbenbüren sandstone received a base made of basalt lava, which (due to the slope of the terrain) runs around at a height of 15 to 90 cm and has also been used as flooring in the entrance hall, the basement and on the stairs. The roof of the new house was covered with pre-patinated copper in order to create a material relationship with the roof of the Marienkapelle.
While the material affinity allows a direct comparison, the architectural correspondence draws on a perceptible contrast between Baroque mysticism on the one hand and rational conciseness on the other. The building is accessed from Herrenstraße via a spacious foyer with reception area. The temporary exhibition area is directly adjacent to the foyer. All four visitor levels are connected by a generous glass staircase, which is suitable both for allowing large masses of visitors to get a good orientation within the building, and for creating a connection to the external space of the Chapel of Grace and church.
Visitors experience closed museum areas, in which they can devote themselves entirely to the exhibited nativity scenes, but are also constantly reminded of the specialness of the place they are in and their surroundings while changing to other exhibition levels via the staircase, which is made entirely of glass and enables these visual connections.. In addition to the exhibition rooms; the museum will also have a lecture room, a workshop, a repository, an office and a small library. The newly created terrace on the southwest side completes the museum and invites visitors to linger after an extensive tour.
Location: Herrenstraße 1a, 48291 Telgte
Architects: Prof. Josef P. Kleihues with Norbert Hensel
Client: Heimathaus Münsterland in Telgte GmbH
GFA: 1.300 m²
Type of use: Museum
Planning: 1992
Realization: 1993 – 1994