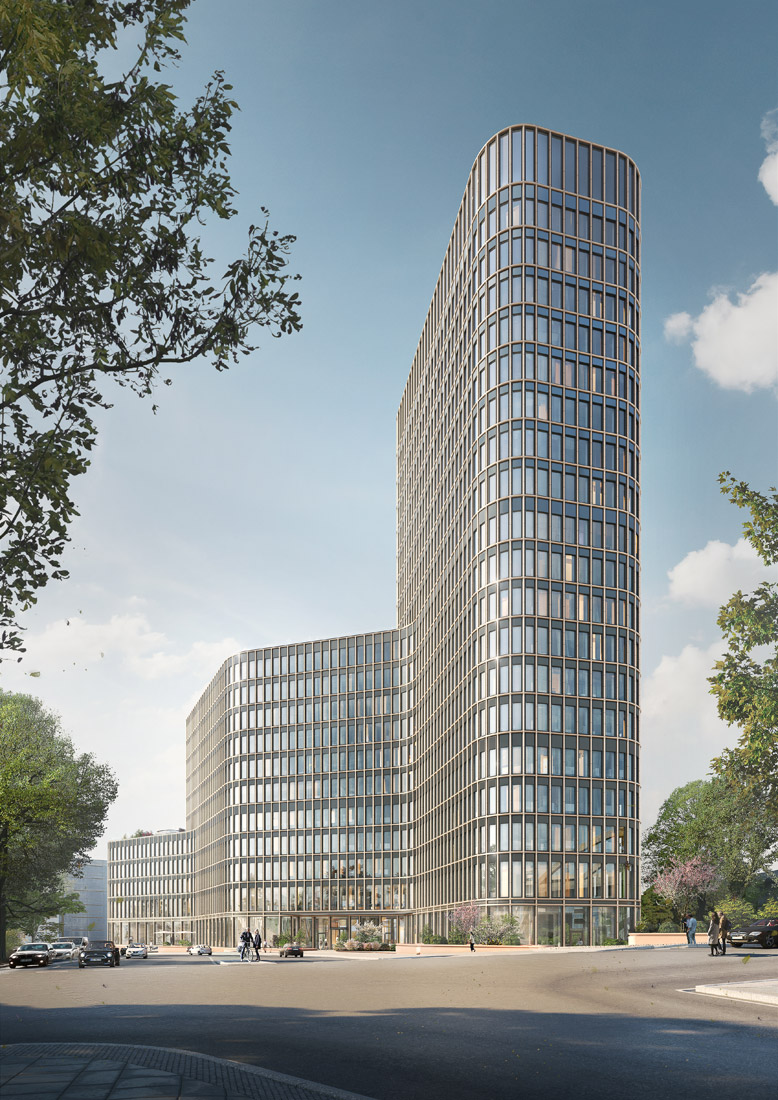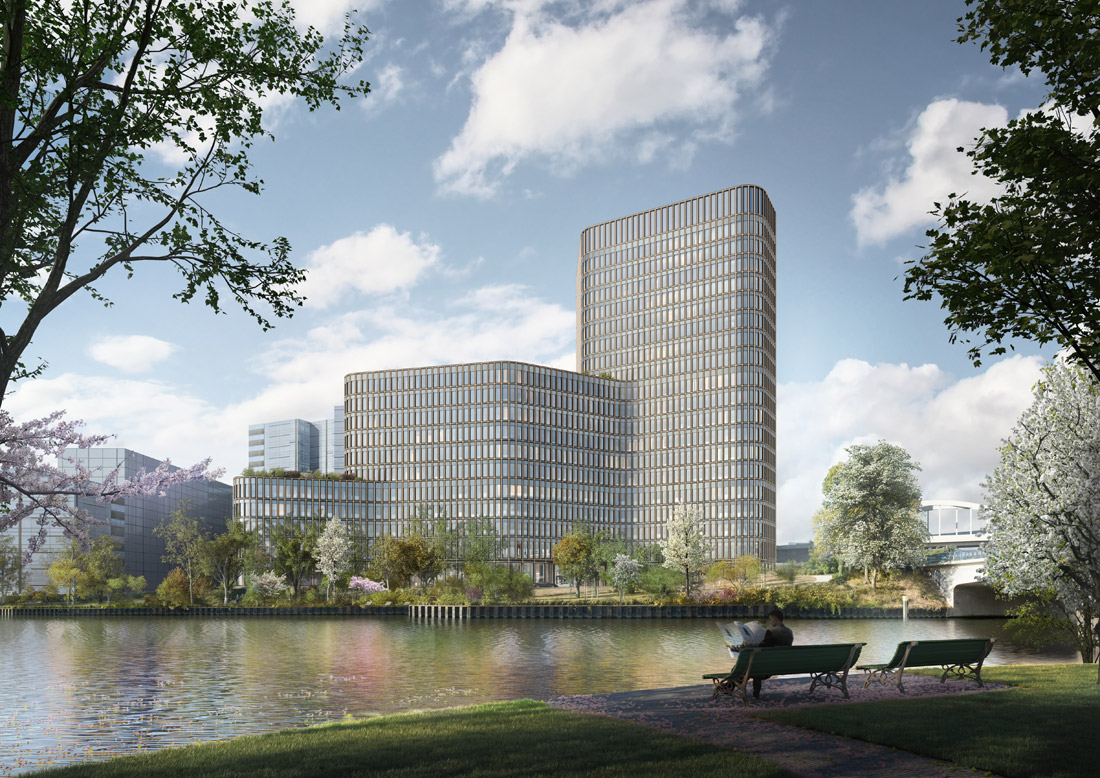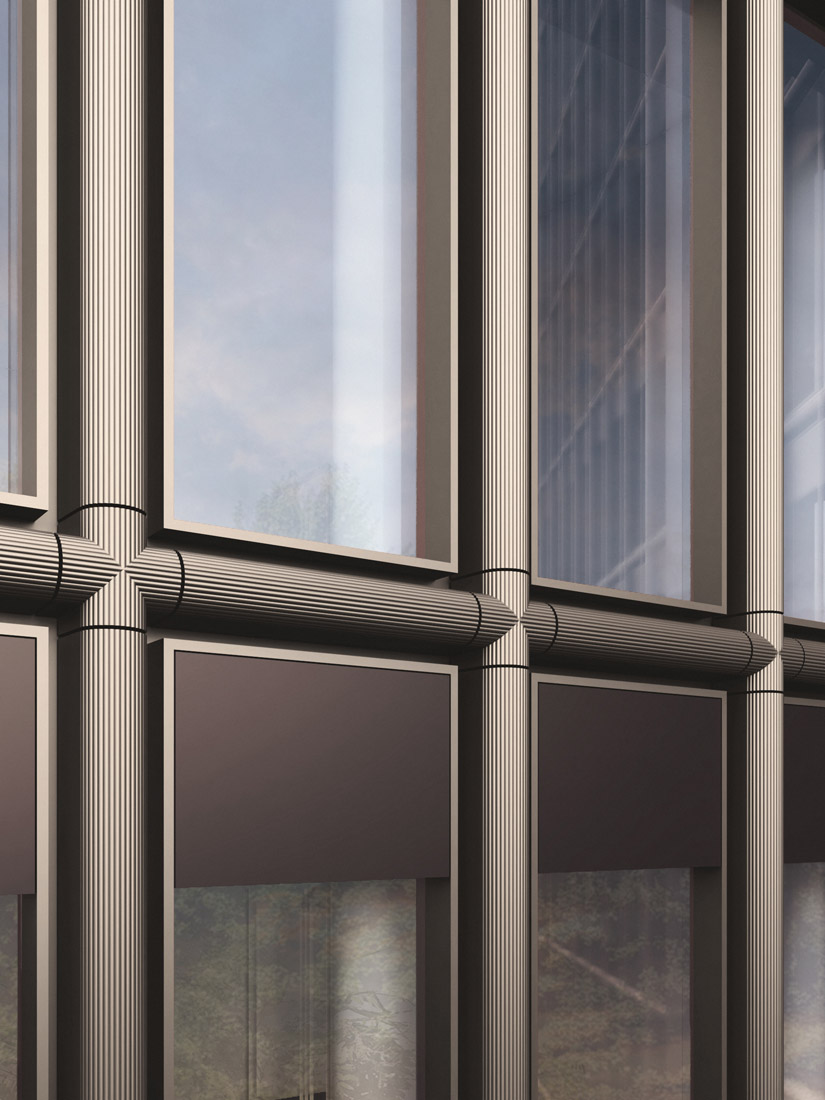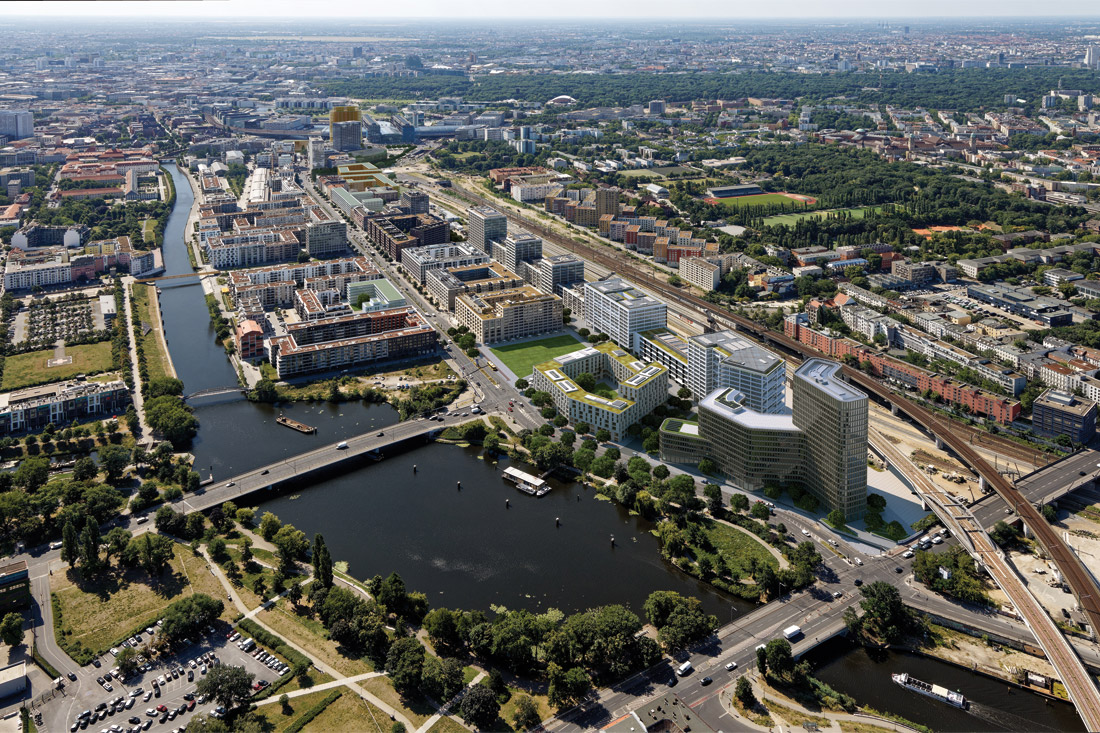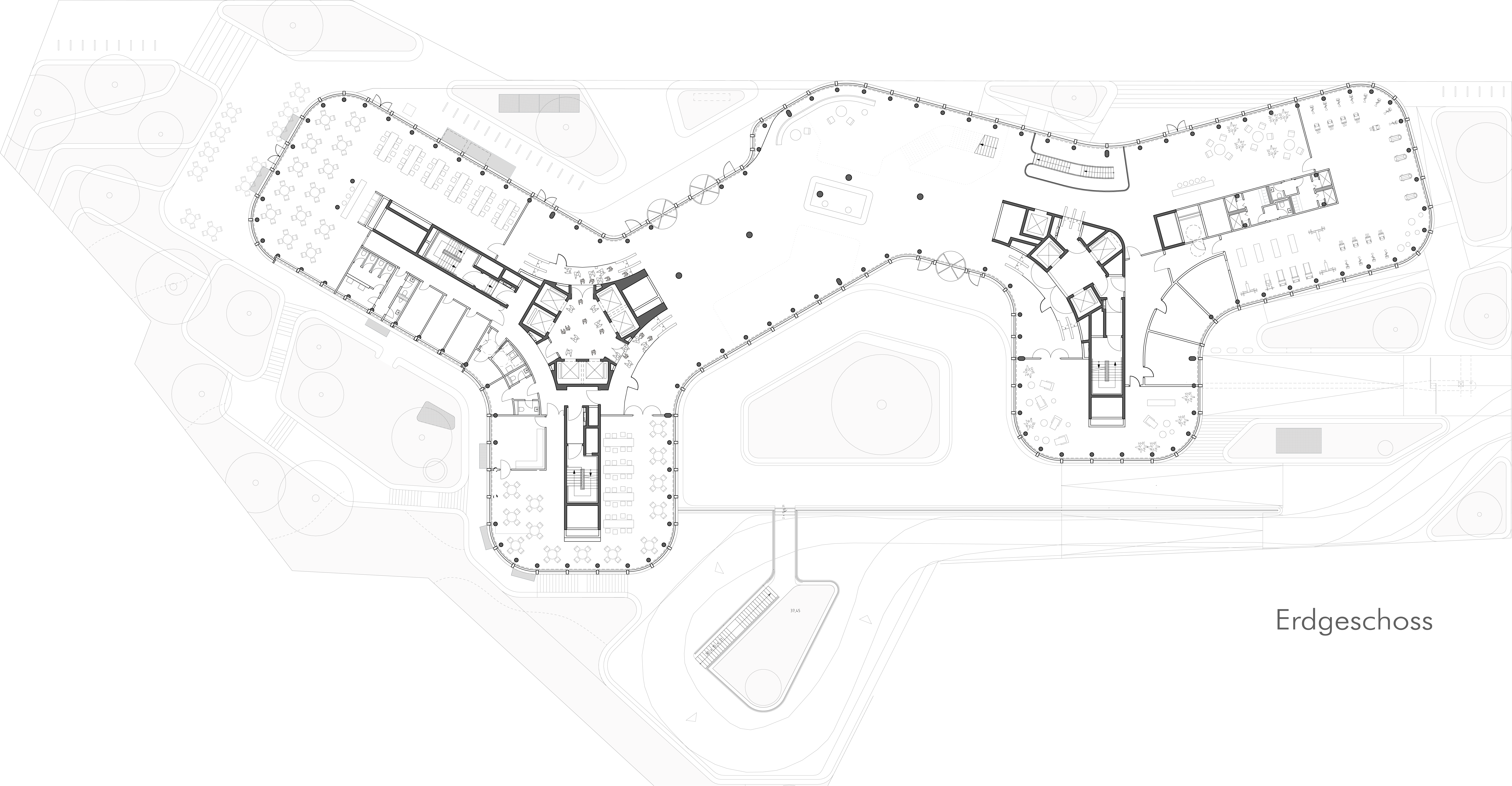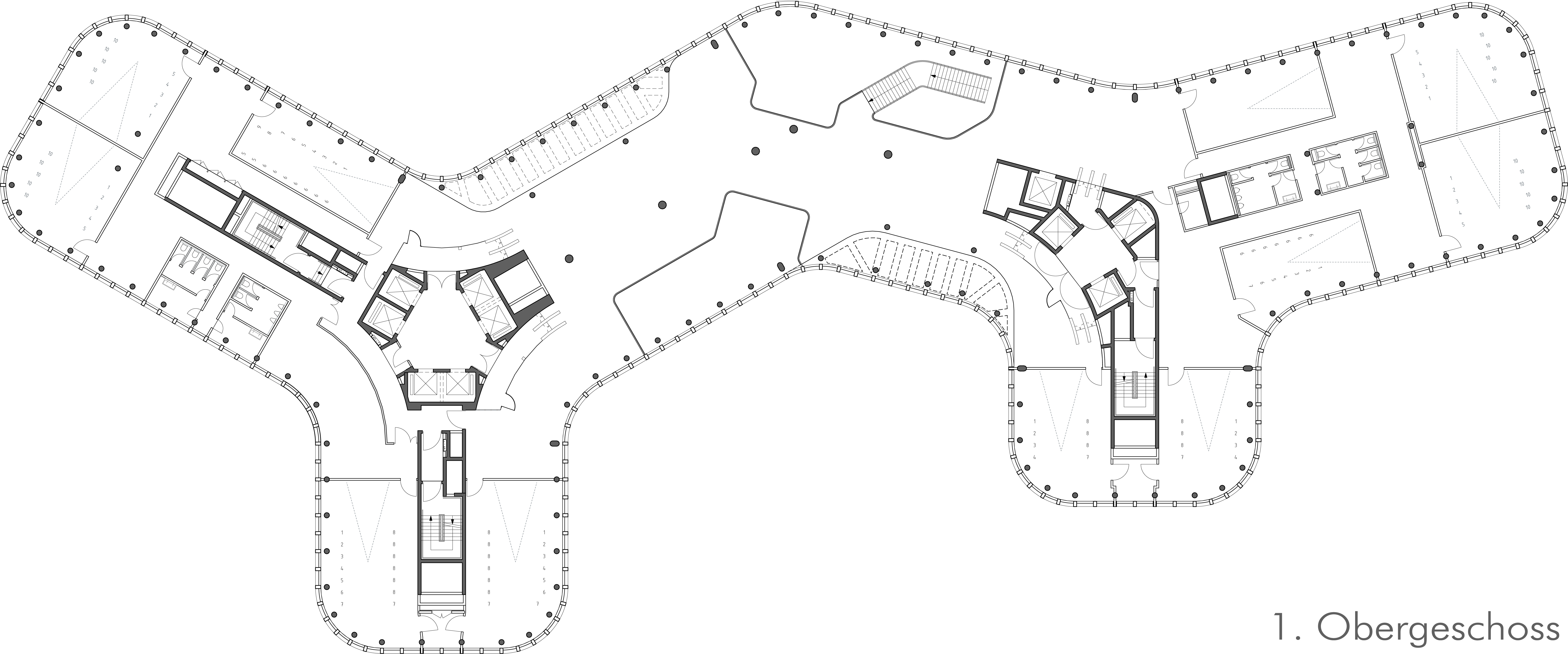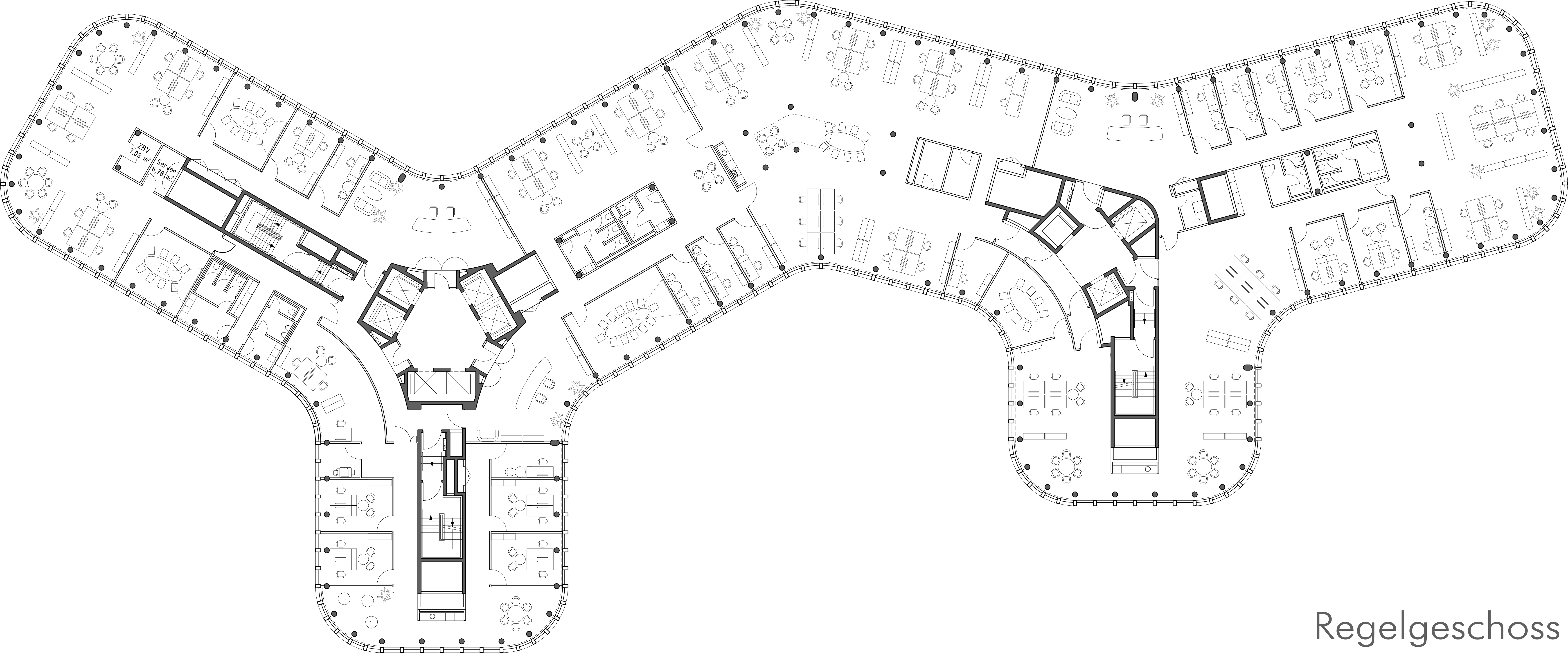Upbeat at Europacity, Berlin – 2018
The “Upbeat” at Nordhafen will be an urban focal point, marking the beginning of Europacity from the north. The design is characterized by it’s stepped volumes and three sweeping, star-shaped building sections. As a result, a sequence of surfaces of varying lengths rythmically order the approximately 120-meter-long façade. This soft countenance, which is further enhanced through its structureing into base, middle and top sections give the distinctive building a sense of scale and elegance without ignoring the existing context. The effect is reinforced by the slender façade grid: a brick structure laid over the building like a net and substantially supporting the flowing movement of the building. Outwardly, this formal uniformity creates a well-proportioned and, above all, hierarchical ensemble of buildings, that still always expresses a clear identity to the buildings users in both multi-tenant and single-tenant arrangements.
The new building fully serves the future user’s claim to a representative cultural landmark but also their claim to all functional aspects of a contemporary and dynamic office building. By designing a monolithic structure, maximum contiguous areas ranging from 1,000 m² to 2,500 m² can be arranged with only two circulation cores, guaranteeing maximum flexibility. Since there are no backsides – another advantage of the star-shaped volume – a dynamic building emerges, which can be appreciated from all sides and forms attractive public spaces around itself that support clear entrance situations. All in all, the picture emerges of a powerful building that, despite a quiet, unruffled and timeless objective architectural language, is a self-assured icon, which not only asserts itself in the urban context, but also engages with the contextual urban ensemble.
Architect : Jan Kleihues
Location : Perleberger Straße / Heidestraße, 10557 Berlin
Client: CA Immo Deutschland GmbH
Competition : 2018, 1. Preis
GFA: approx. 41.000 m²
Type of use: Office
