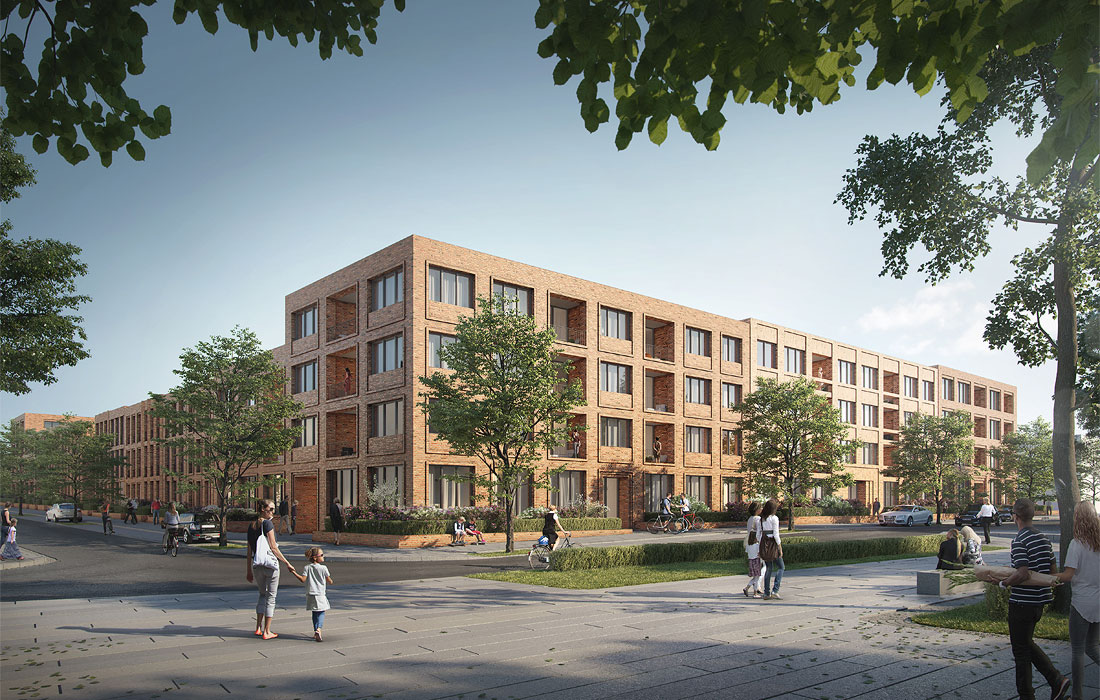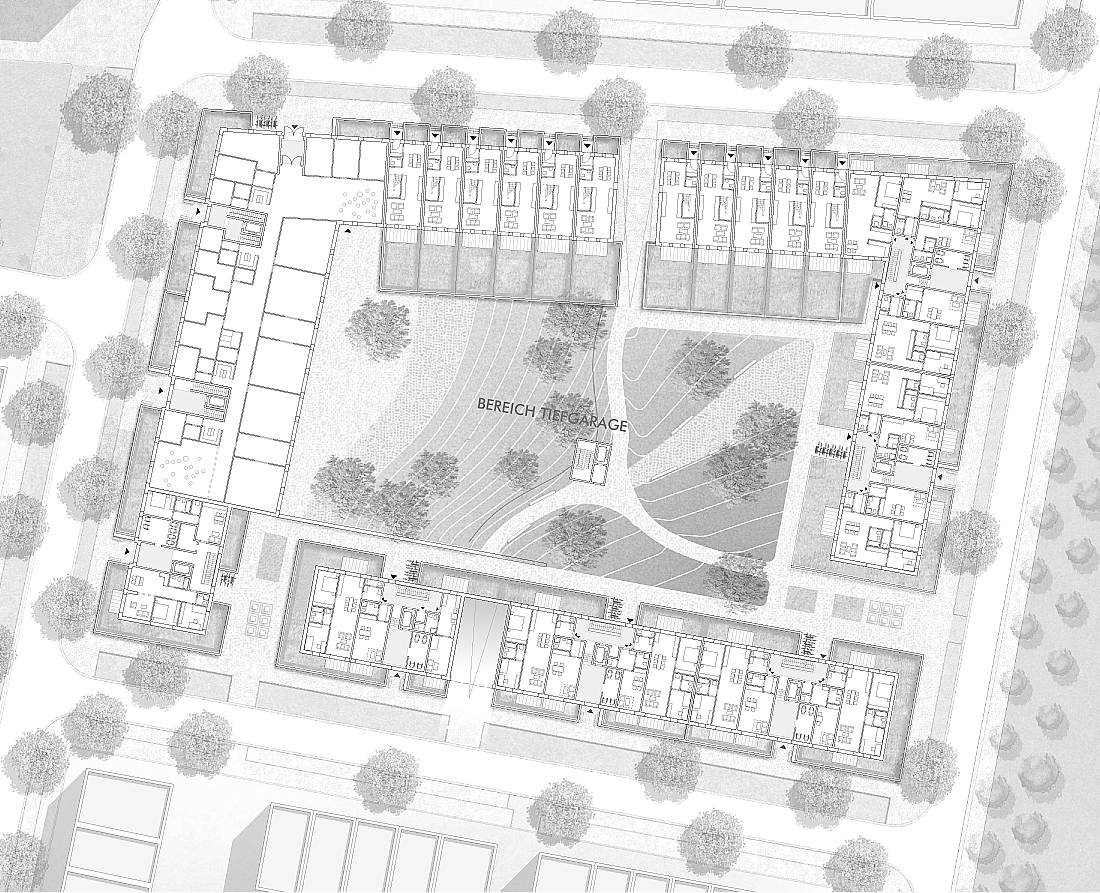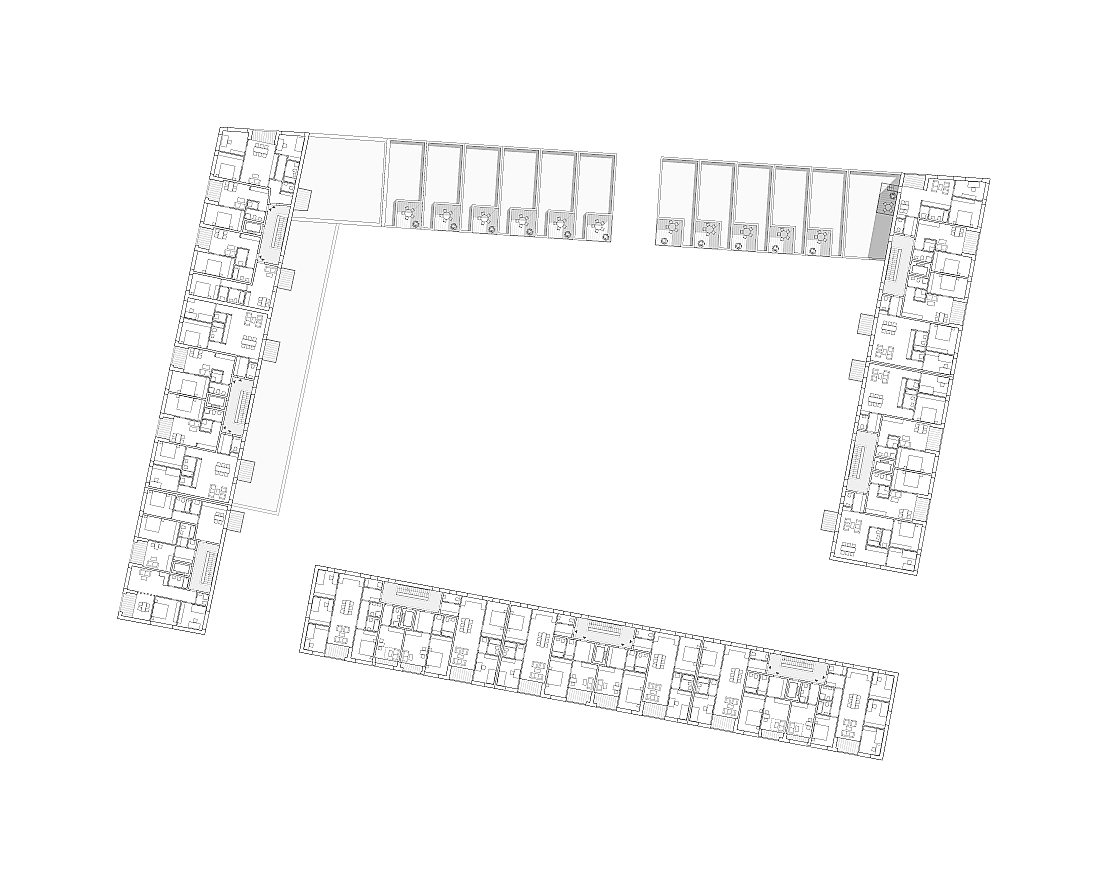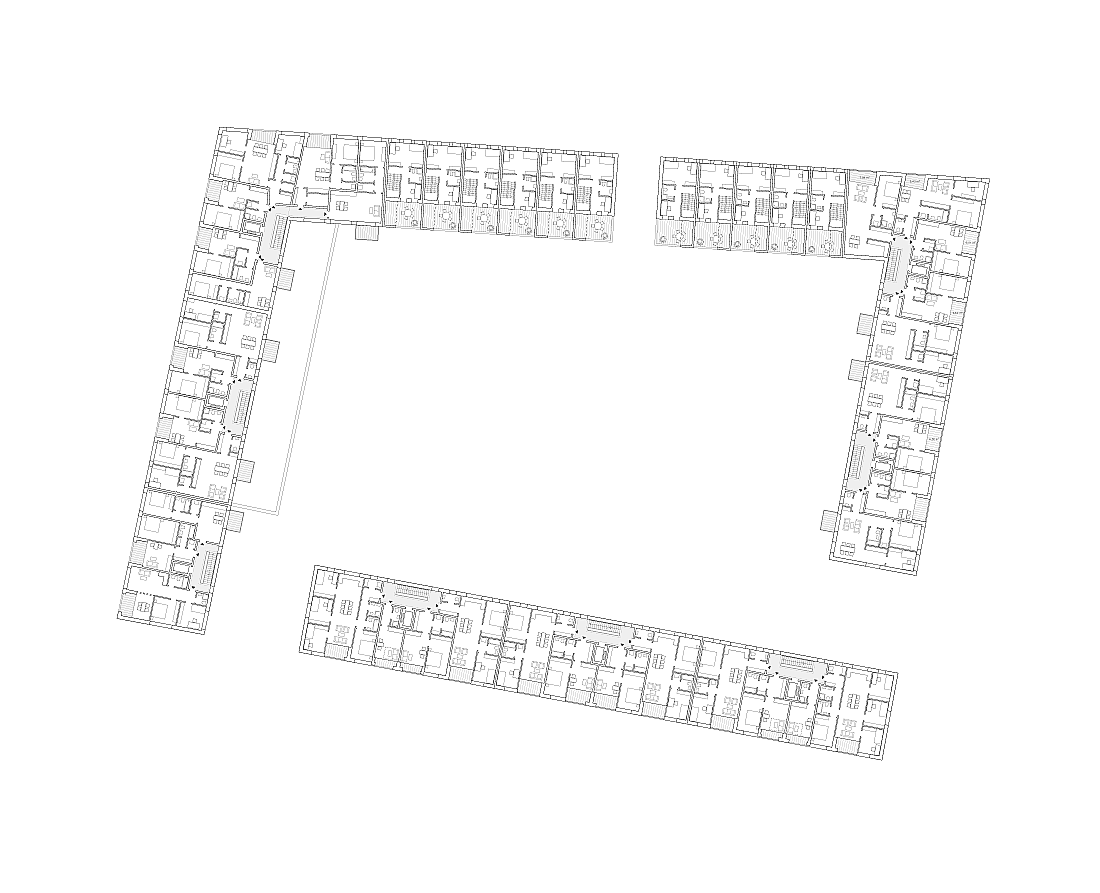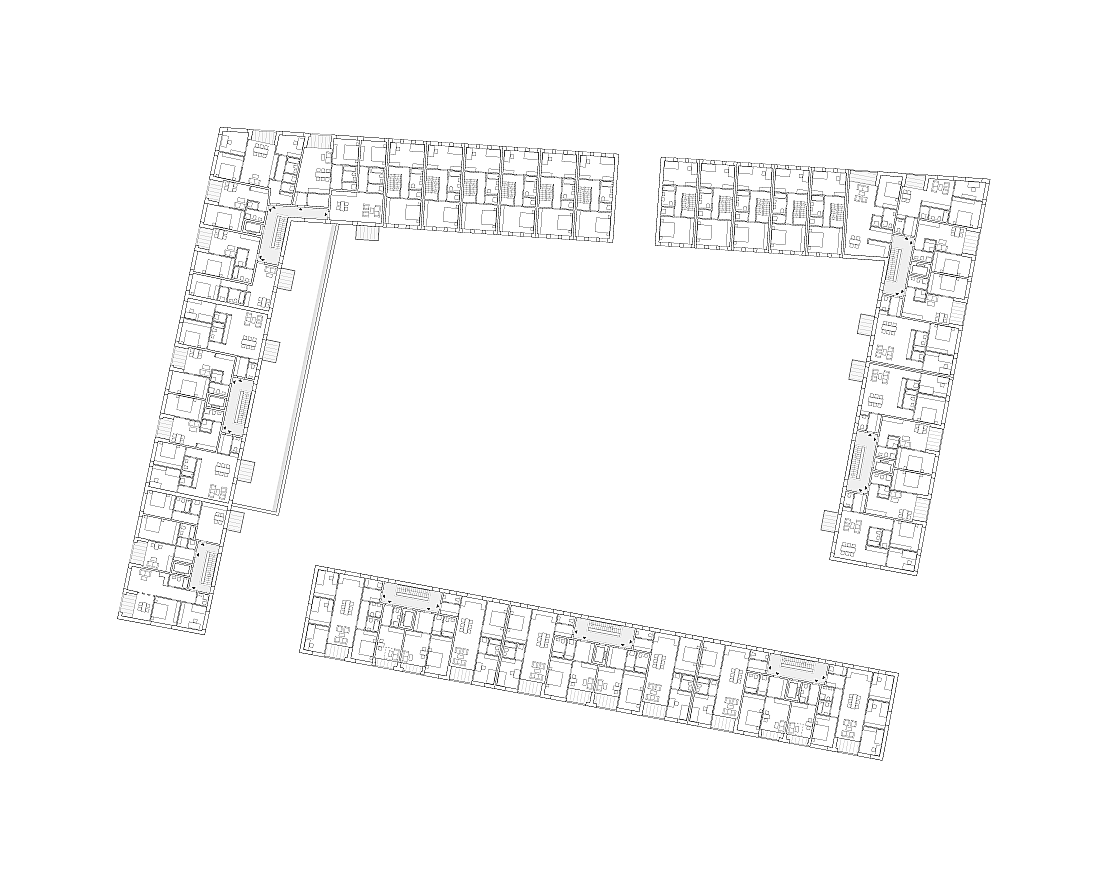City expansion Kronsberg South, Hannover 2019
Kronsberg South’s master planning, based on blocks, streets and squares, creates a familiar and accepted image of the city. At the same time, the district park, which merges seamlessly into the existing landscape, and the generously dimensioned courtyards bring the advantages of “living in green surroundings” to bear. In the development of the housing typology, a floor plan concept is proposed that reduces spatial constraints to a minimum. Since the forms of living together and the associated usage scenarios are subject to constant change, the main aim is to create well-lit and well-proportioned rooms that offer a maximum of individual design freedom. In addition, the load-bearing partitions of the flats are proposed with targeted breakthroughs that can allow for the consolidation of residential units. The architecture is thus understood as a robust framework within which functional changes can take place.
As all buildings are designed as 4 to 6-blocks, the layout of the apartments follows the respective sun situation. Thus the loggias on the southern side of the block are oriented towards the street and those on the east and west sides of the block are oriented both towards the street and towards the courtyard with balconies. The block is divided into individual house modules, each of which adapts to the existing height situation. On the one hand, this enables a real division, on the other hand, an urban principle is applied, after which individually designed houses merge into a block unit. The design strategy aims to find a balance between uniformity and individuality. Uniformity, in that all buildings are based on the same façade material, the same basic modular principle and the same number of storeys or building height. Individuality, in that each building unfolds its own character by differentiating the colour of the bricks, the opening sizes and the plastic structure. In order to underline the idea of the individual houses, each residential building has its own centrally arranged entrance, the sculptural formulation of which is based on the chosen façade motif.
Architect: Jan Kleihues with Johannes Kressner
Auslober: GWH Wohnungsgesellschaft mbH Hessen, represented by GWH Bauprojekte GmbH, in agreement with the state capital Hanover
Competition: 2019, 2nd prize (Baufeld A.10)
GFA: approx. 13,310 sqm
Type of Use: Residential, Kita
Apartments: 120 + 11 Townhouses
