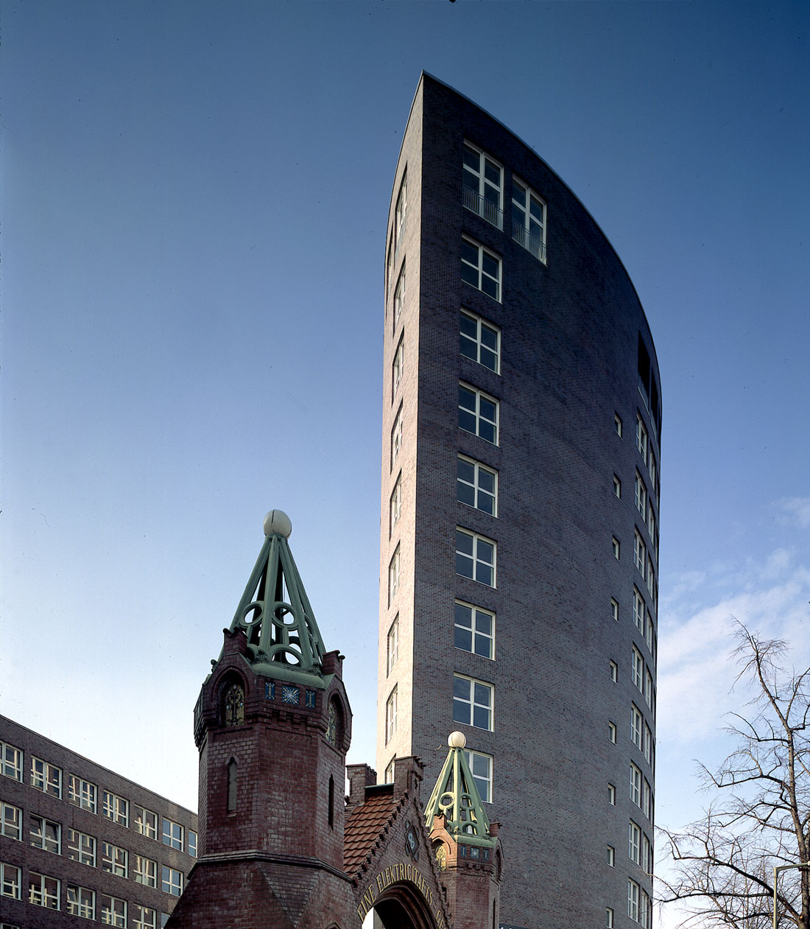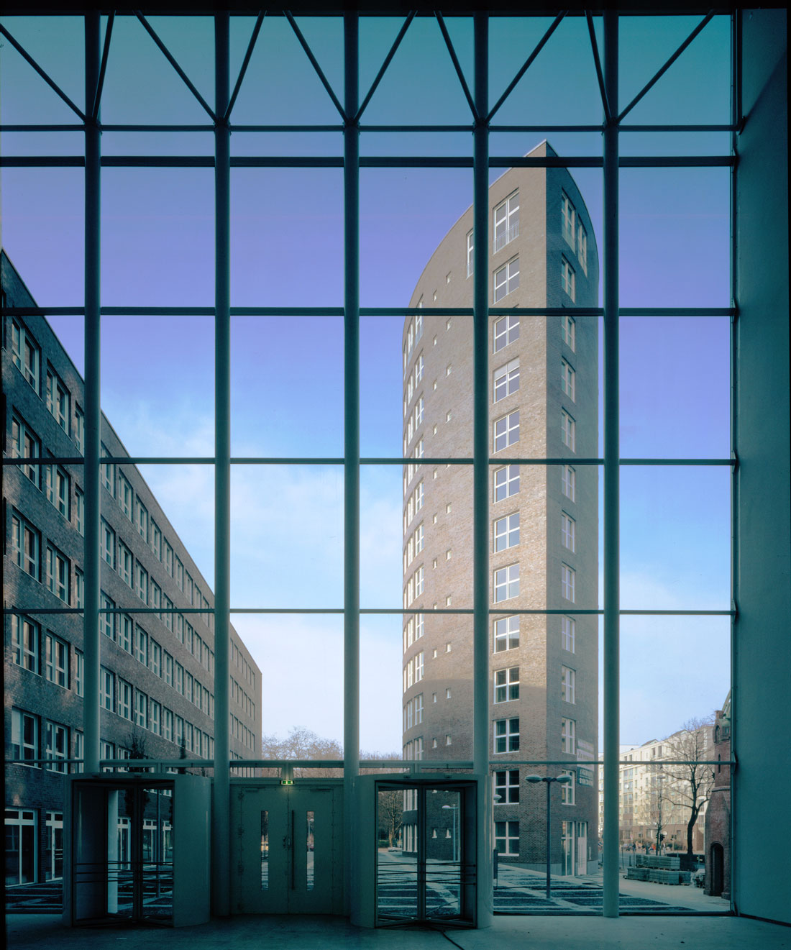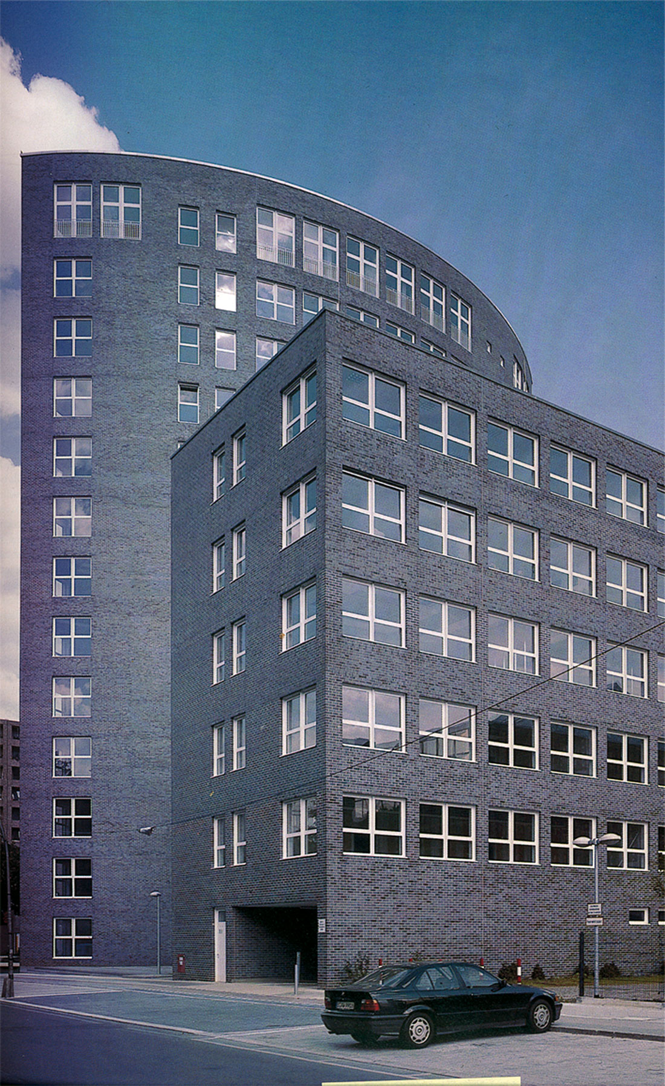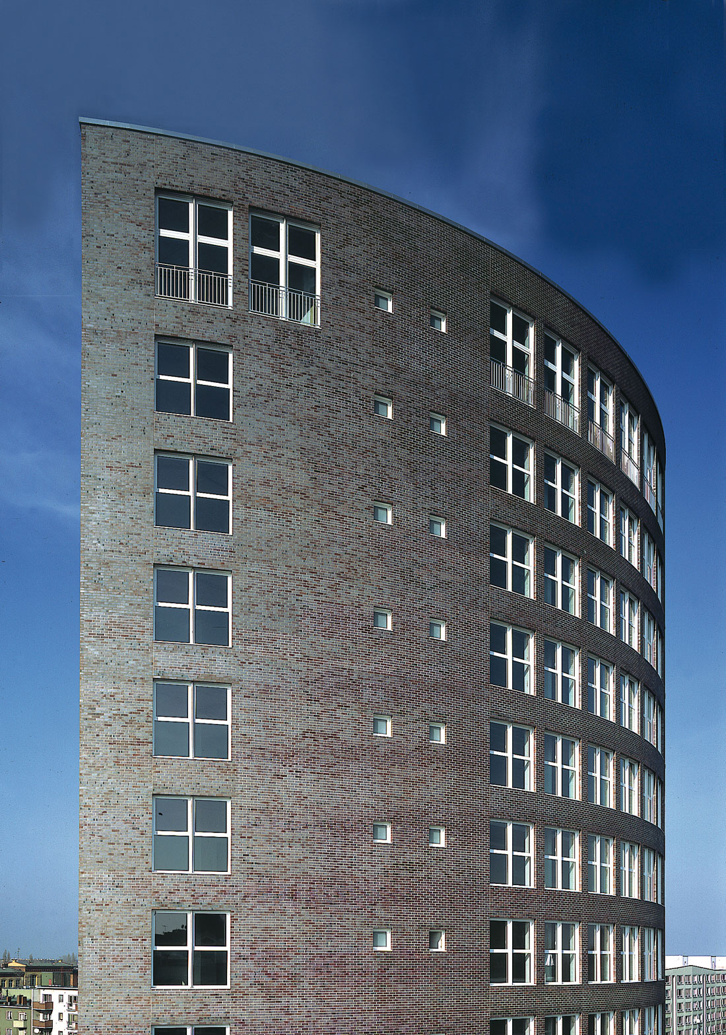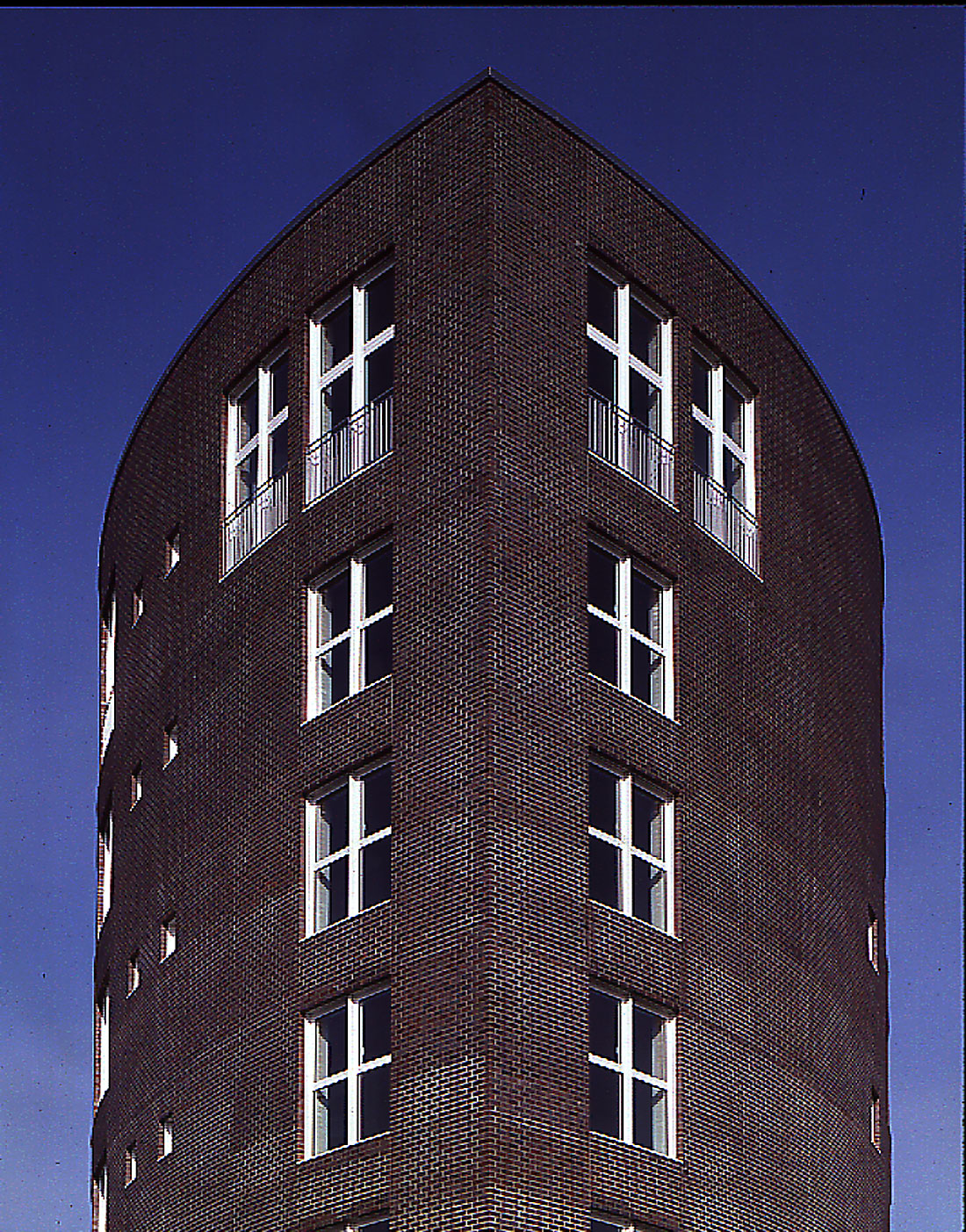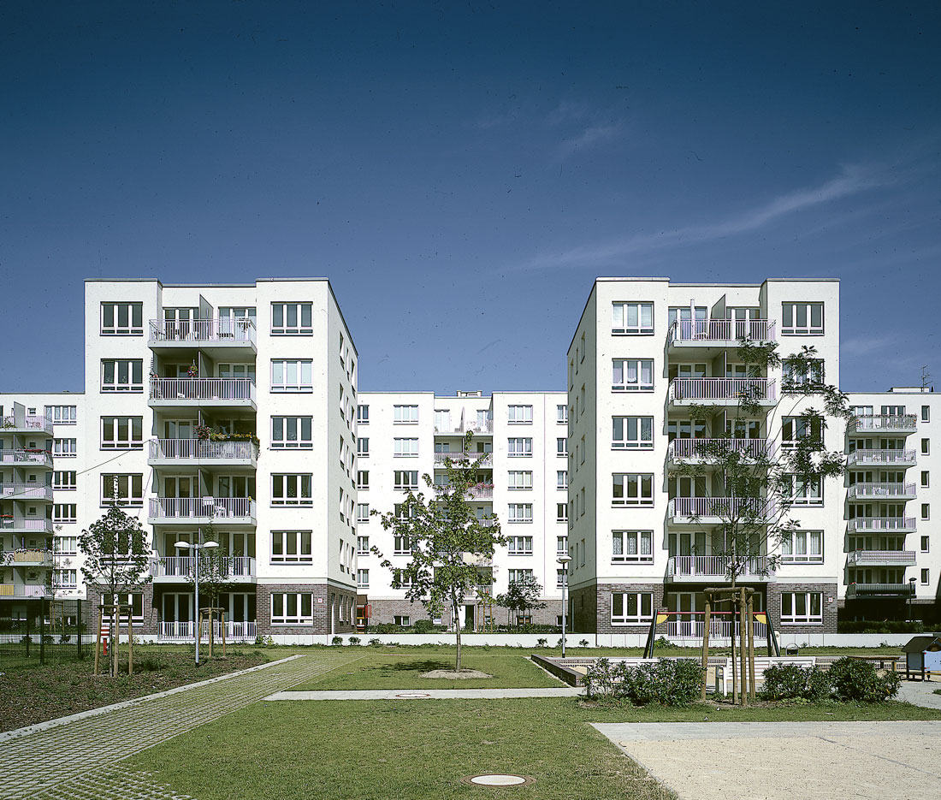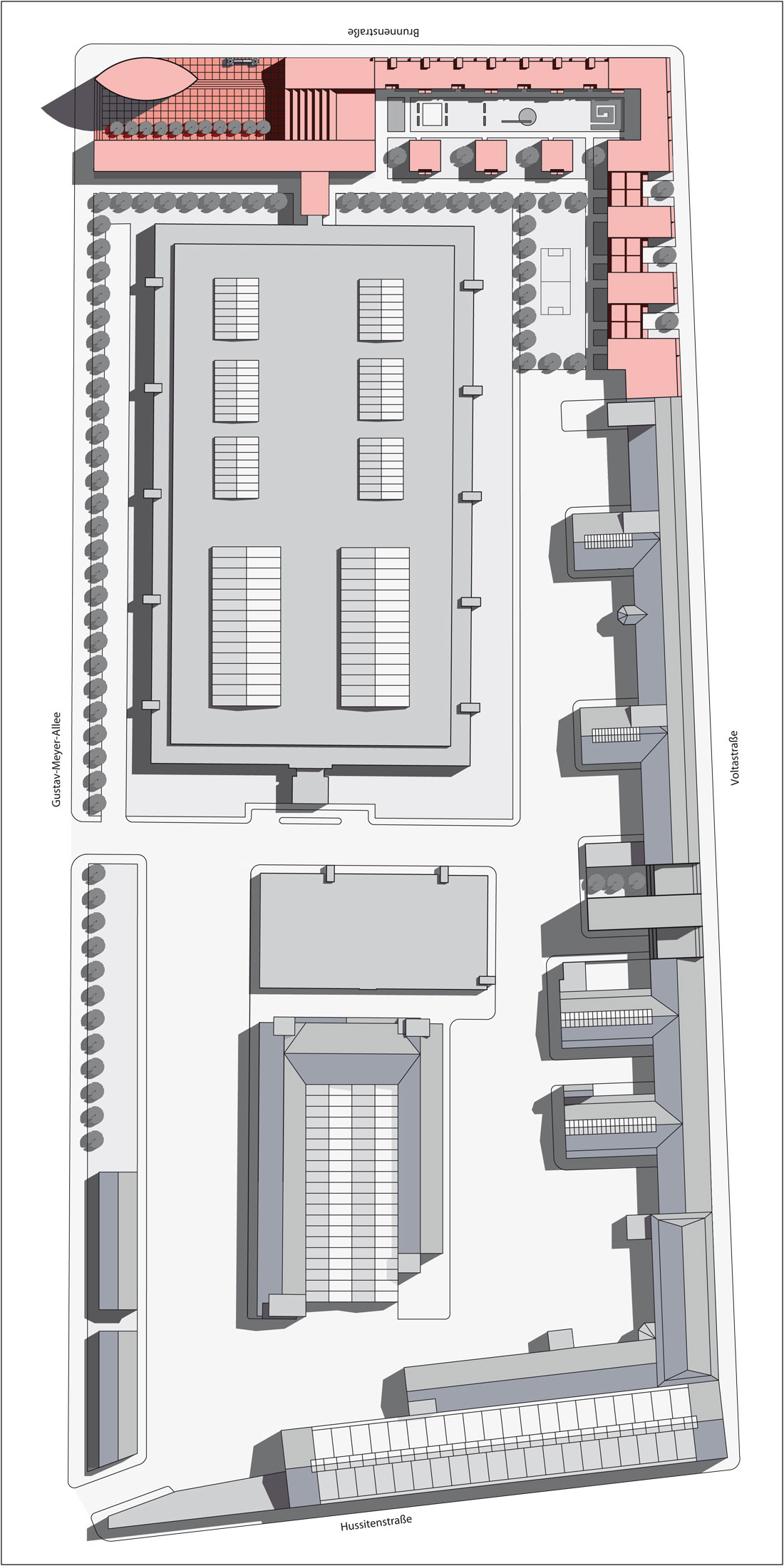Brunnenstraße/Voltastraße Block 240 Berlin, 1995 – 1996
Office and administration buildings as well as 266 apartments with shops and underground car park were built on the former AEG site. The new development on the eastern side of Brunnenstraße, which has been under construction since the 1960s, is very heterogeneous. The new development therefore aims at a clear, functional and architecturally convincing peripheral development. The roadside development is designed as a metropolitan concept which, in spite of its greatest possible clarity and simplicity, by no means dispenses with a differentiated approach to the specific characteristics of the location.
These include in particular the necessary and desirable upgrading of Brunnenstrasse, the opening of the development to the Humboldthain, the appropriate integration of Franz Schwechten’s orphaned AEG Gate and the urban and architectural correspondence with the new and historic buildings on the former AEG site. Special attention was paid to these aspects during the planning phase. The present concept is the result of a discursive design process in the course of which four alternative studies were presented and analysed.
Address: Brunnenstr. 111, Voltastr. 1-3, 13355 Berlin Wedding
Architects: Prof. Josef P. Kleihues with Norbert Hensel
Client: Bavaria Objekt- und Baubetreuung GmbH & Co
Gross floor area: 221,370 m²
Type of Use: Block edge development with freestanding office tower as new office and administration building as well as 266 apartments with shops and underground car park
Start of planning: 1994
Realization: 02.1995 to 11.1996
Construction costs: € 97.15 million
