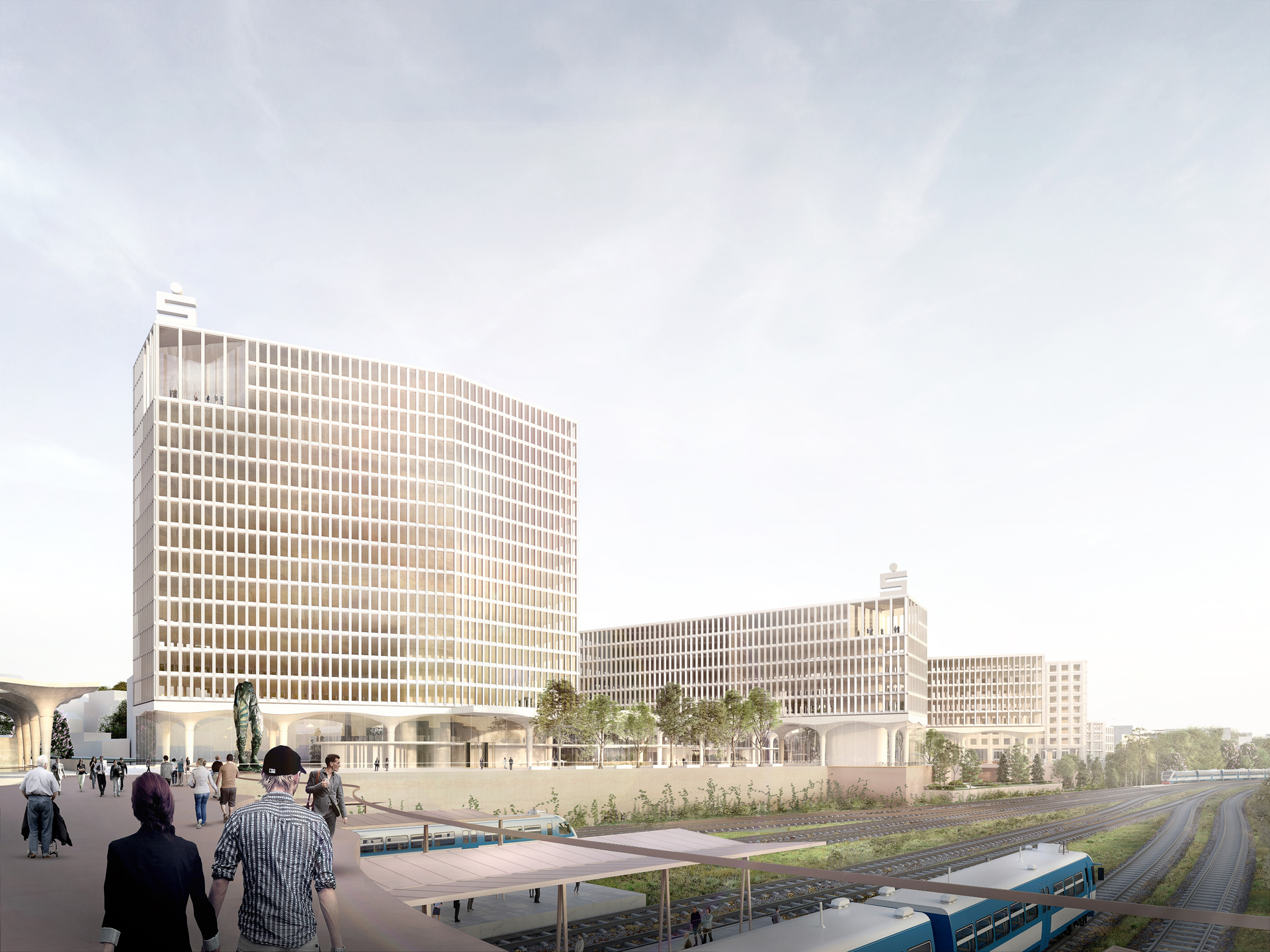 1/10more
1/10more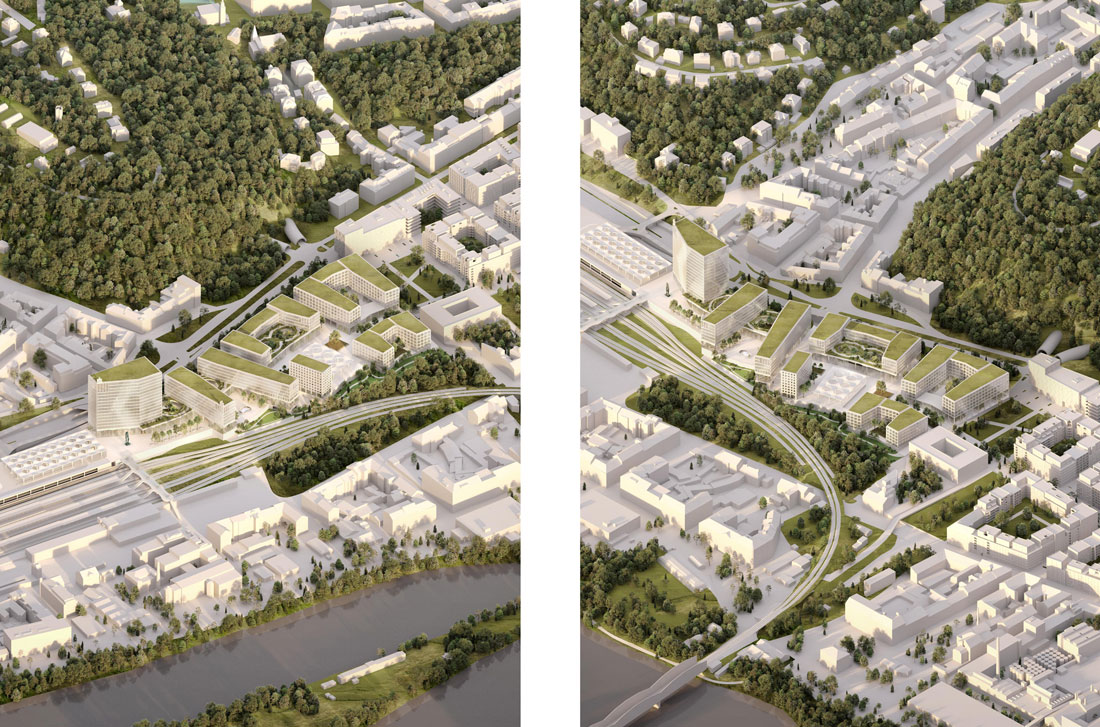 2/10more
2/10more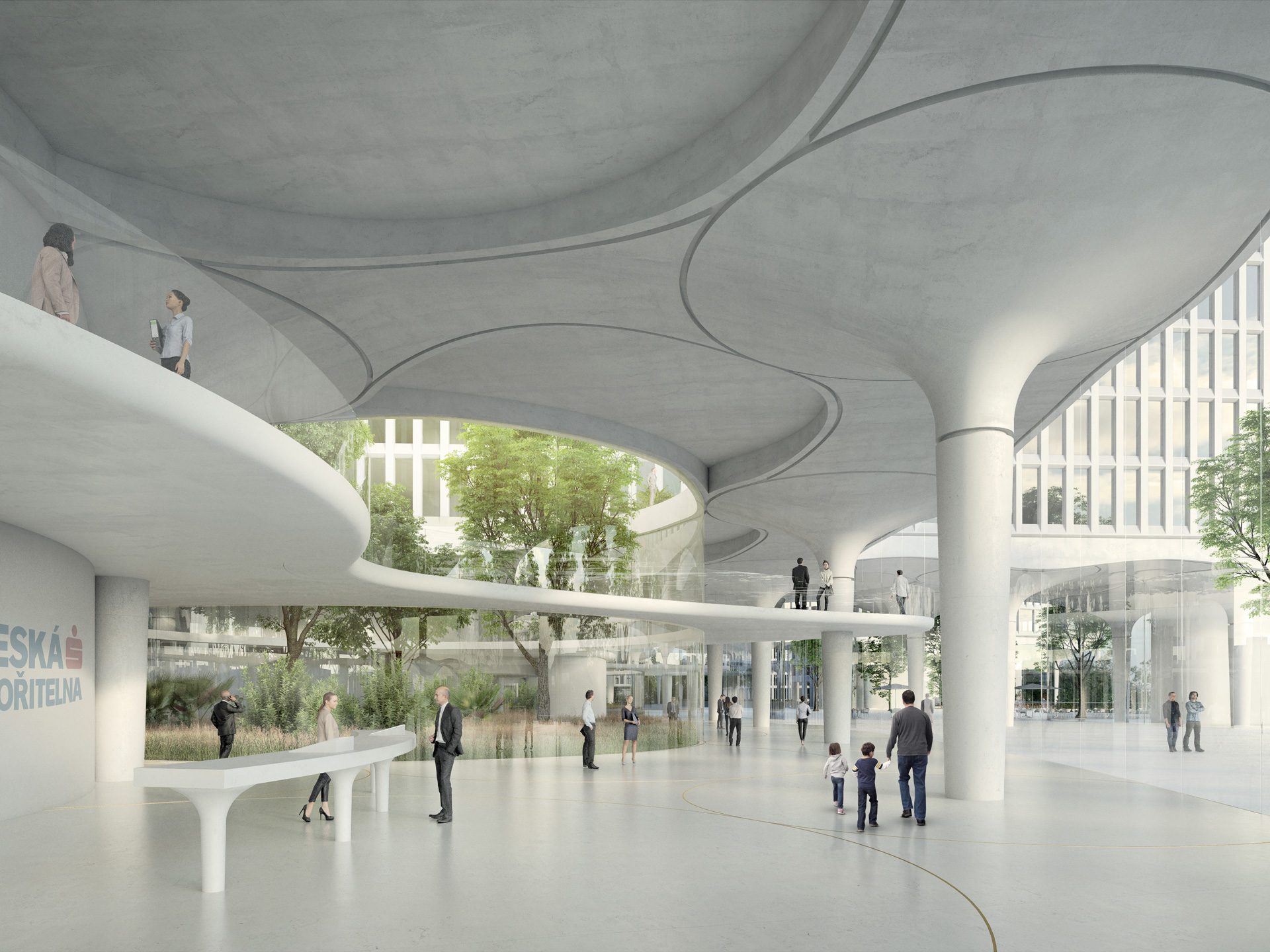 7/10more
7/10more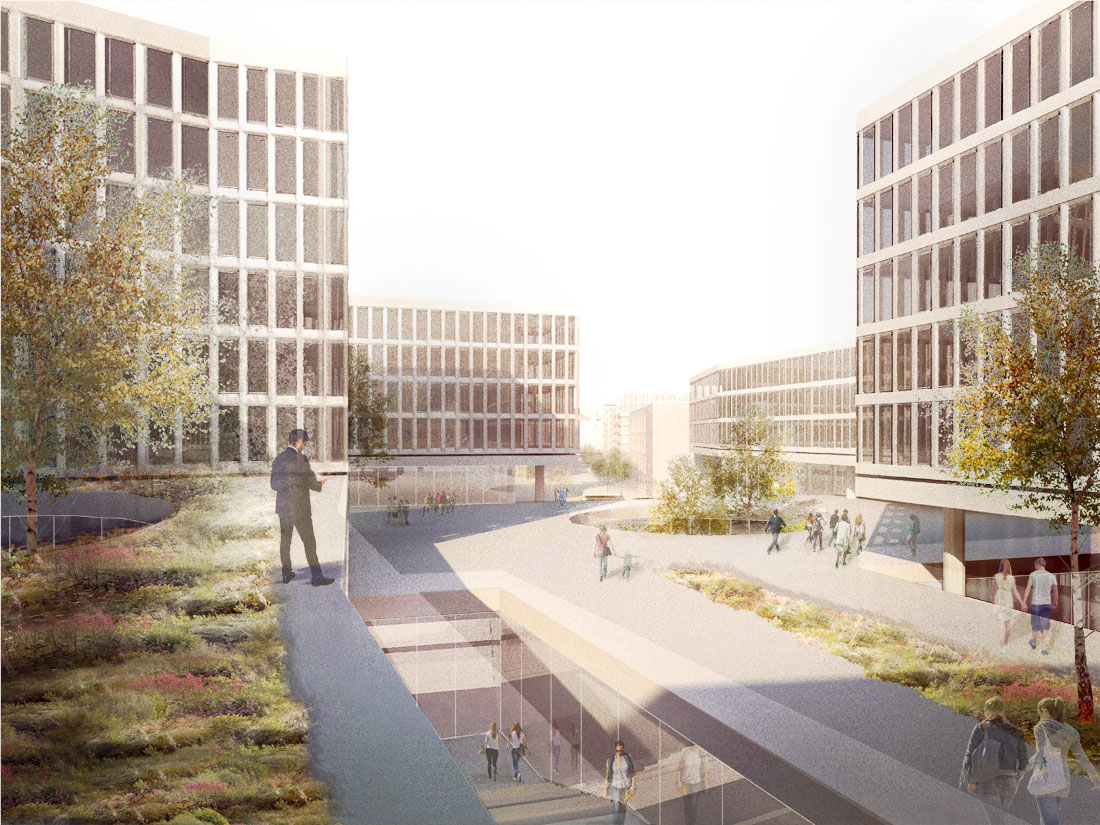 3/10more
3/10more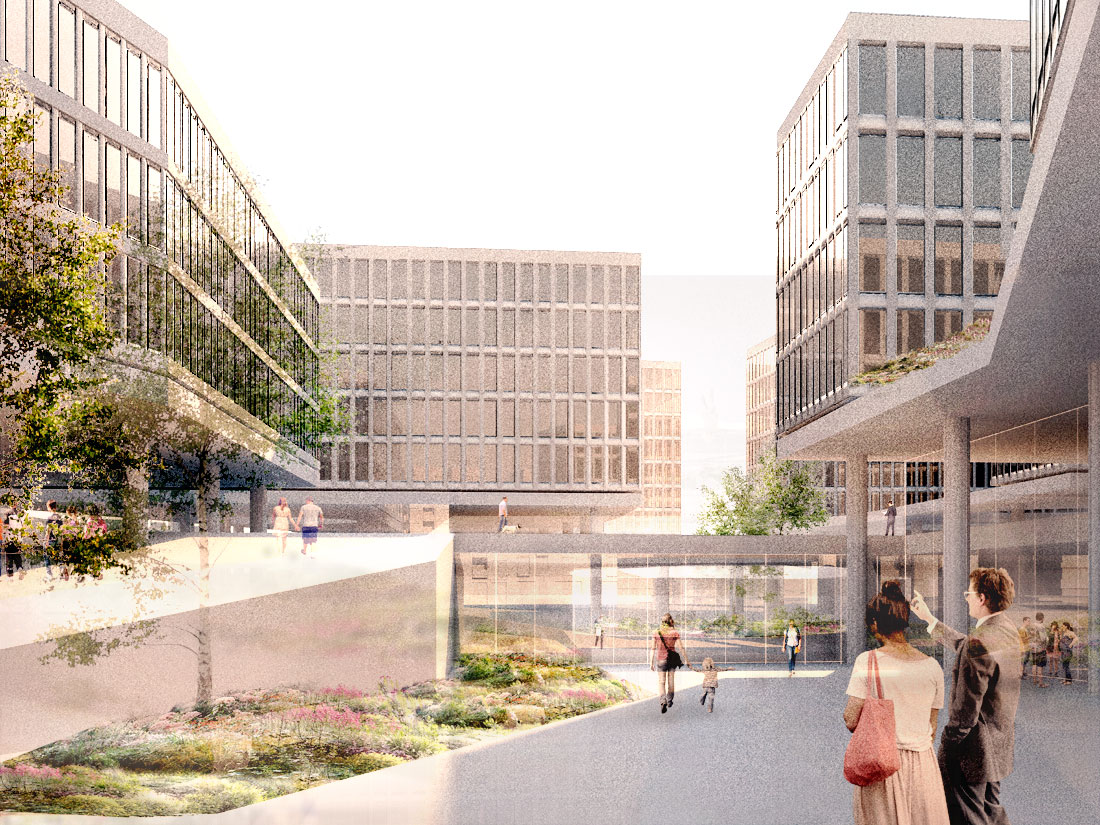 4/10more
4/10more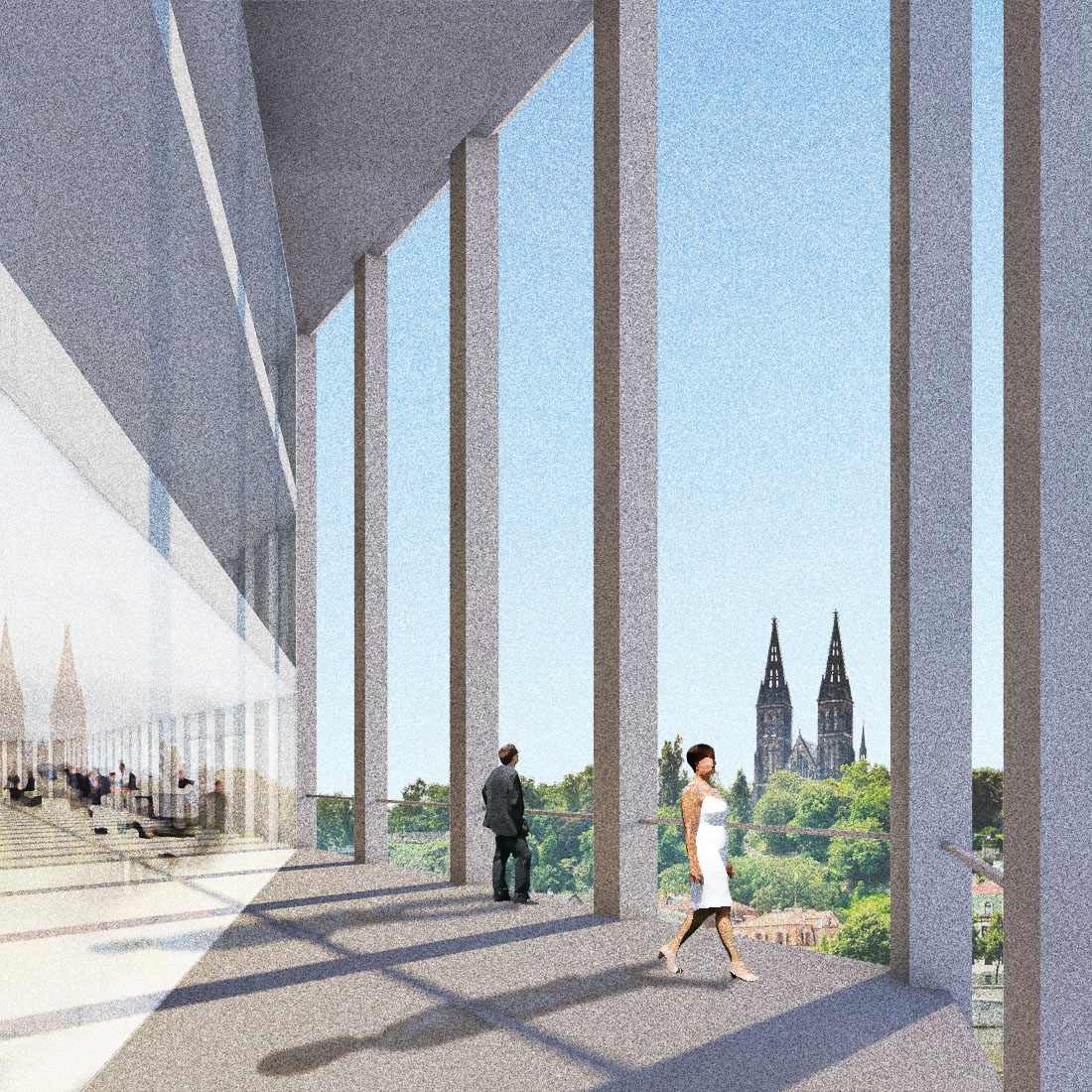 5/10more
5/10more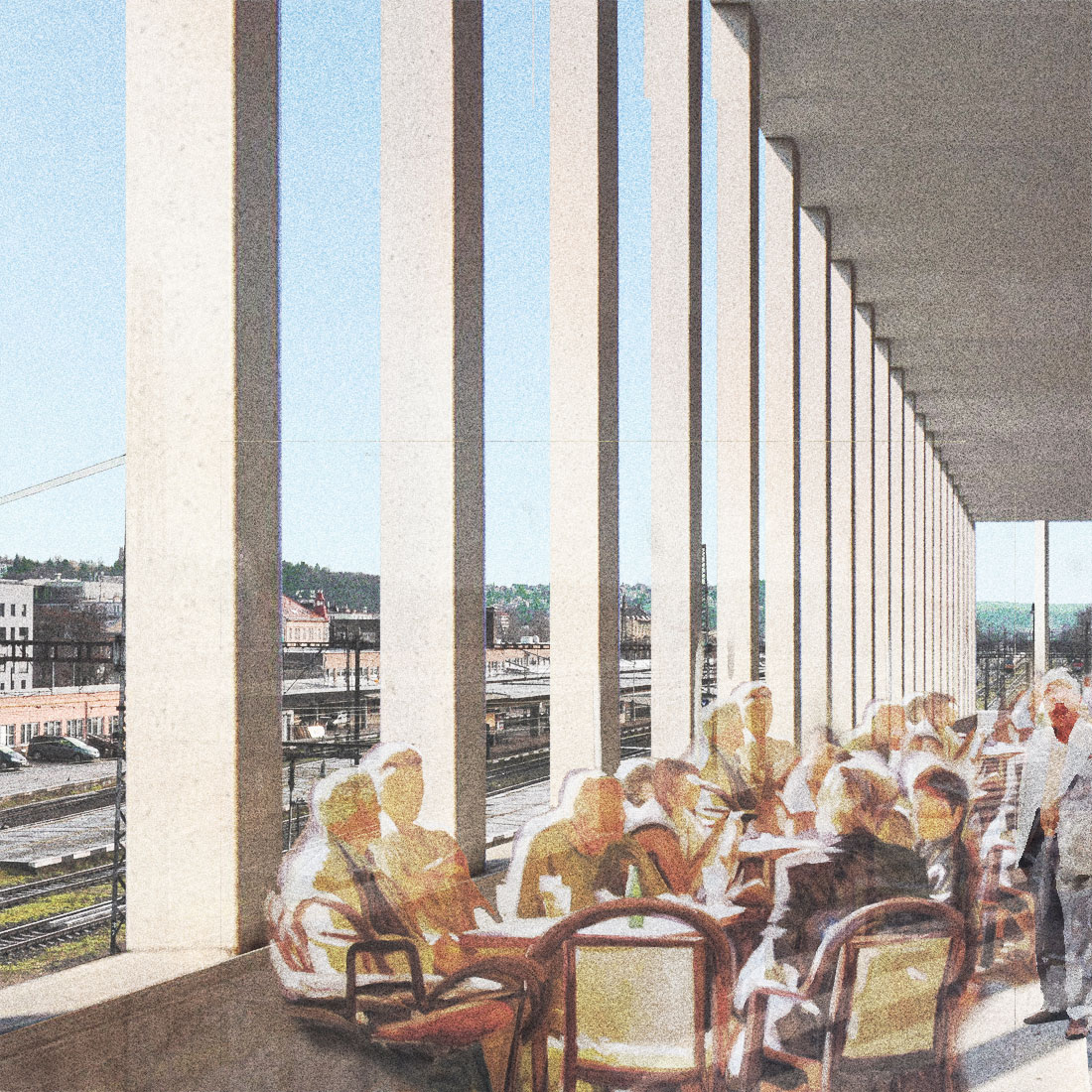 6/10more
6/10more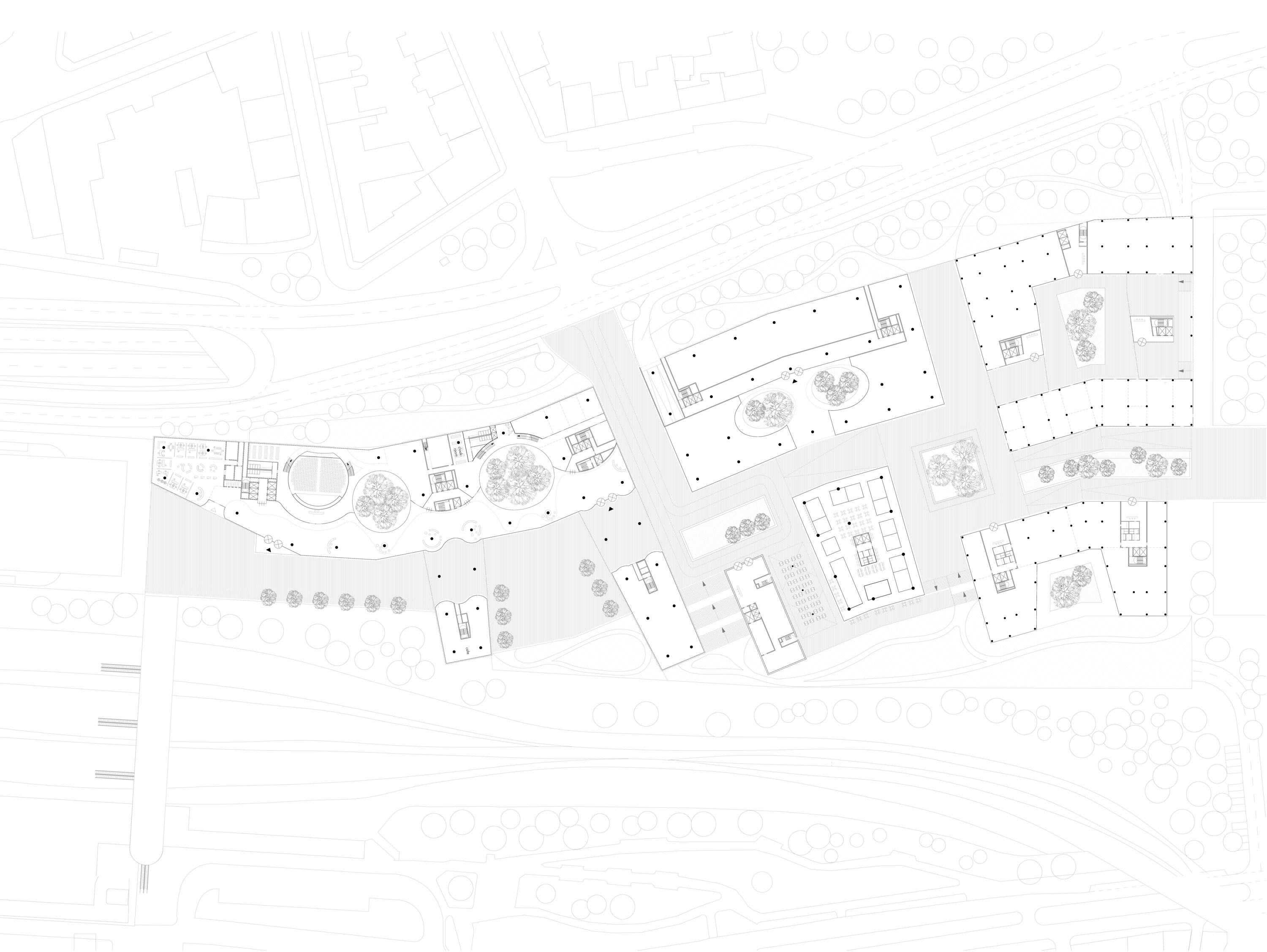 8/11more
8/11more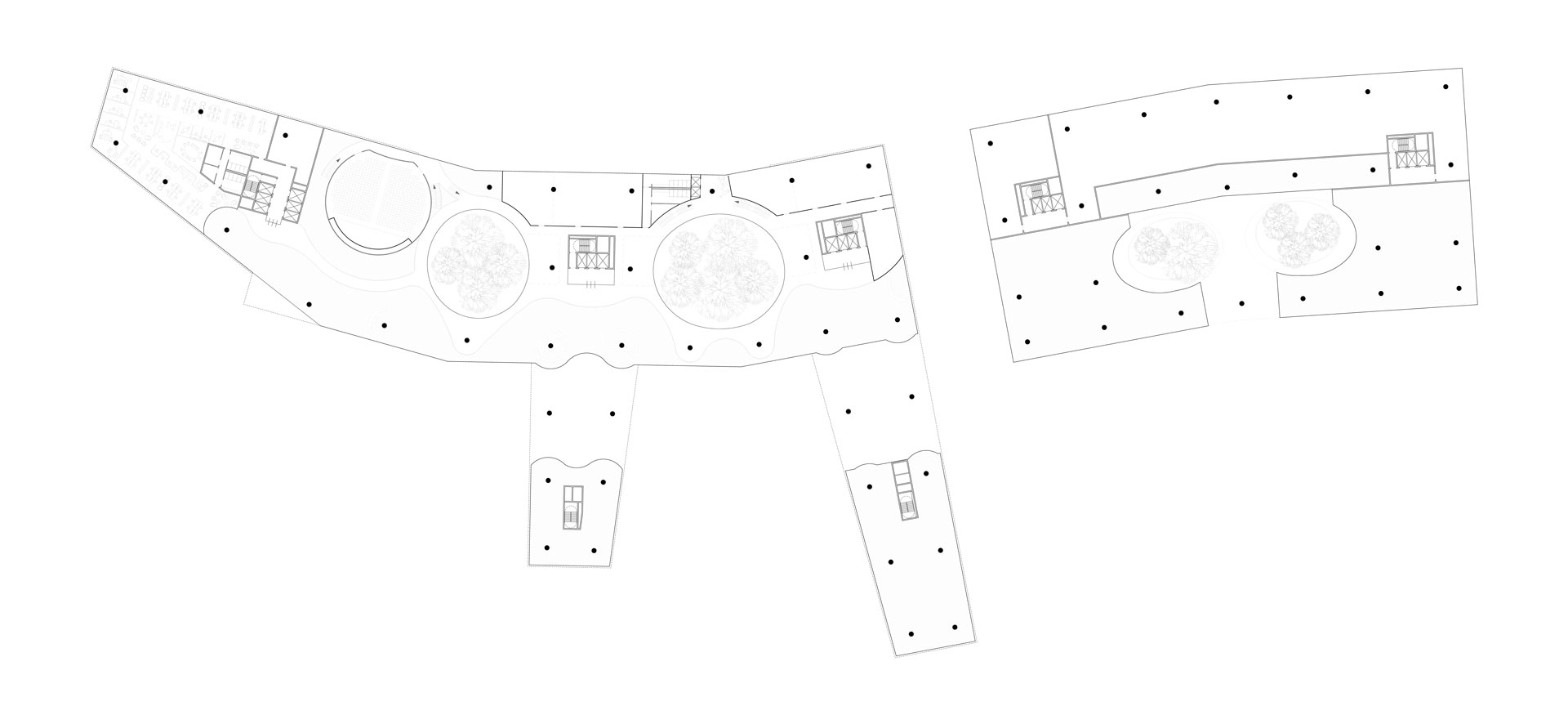 8/10more
8/10more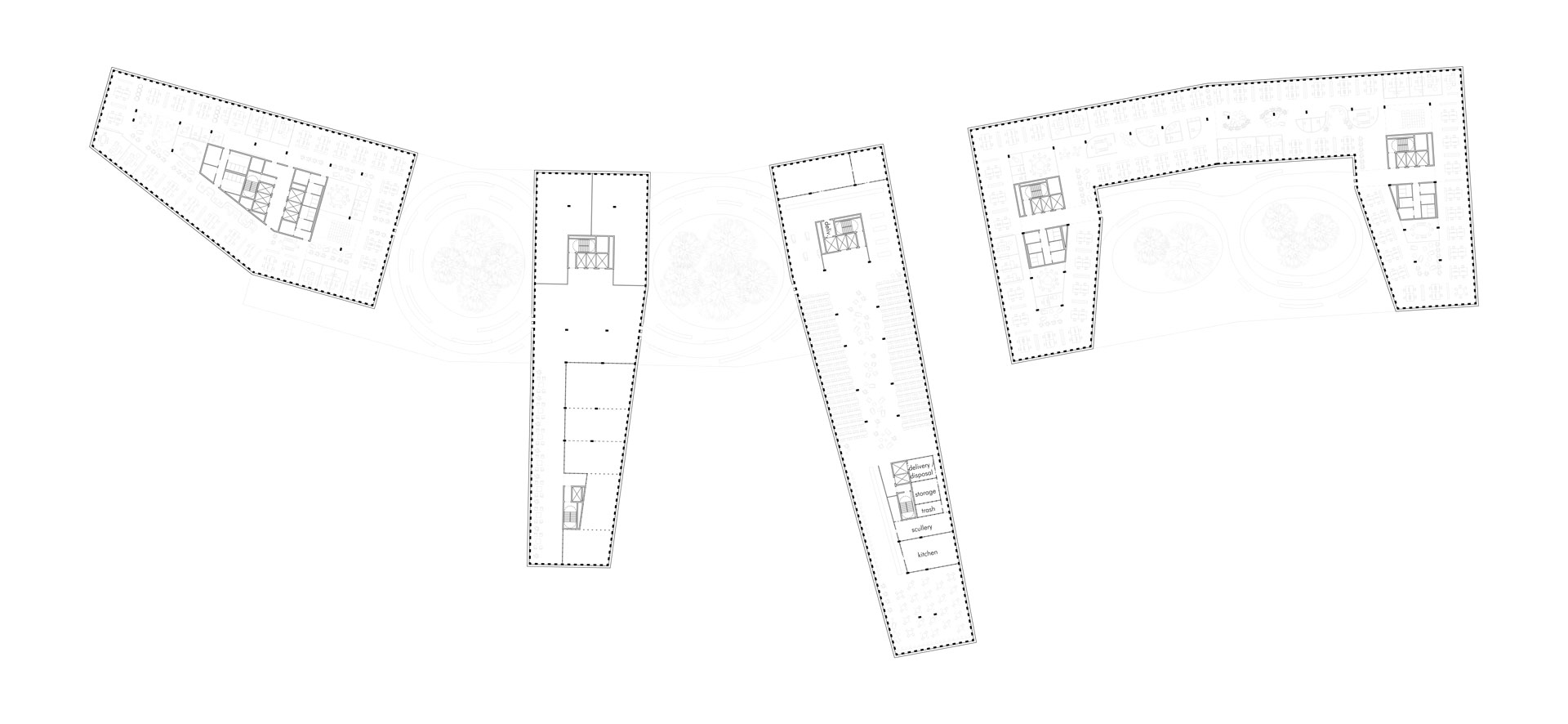 9/10more
9/10more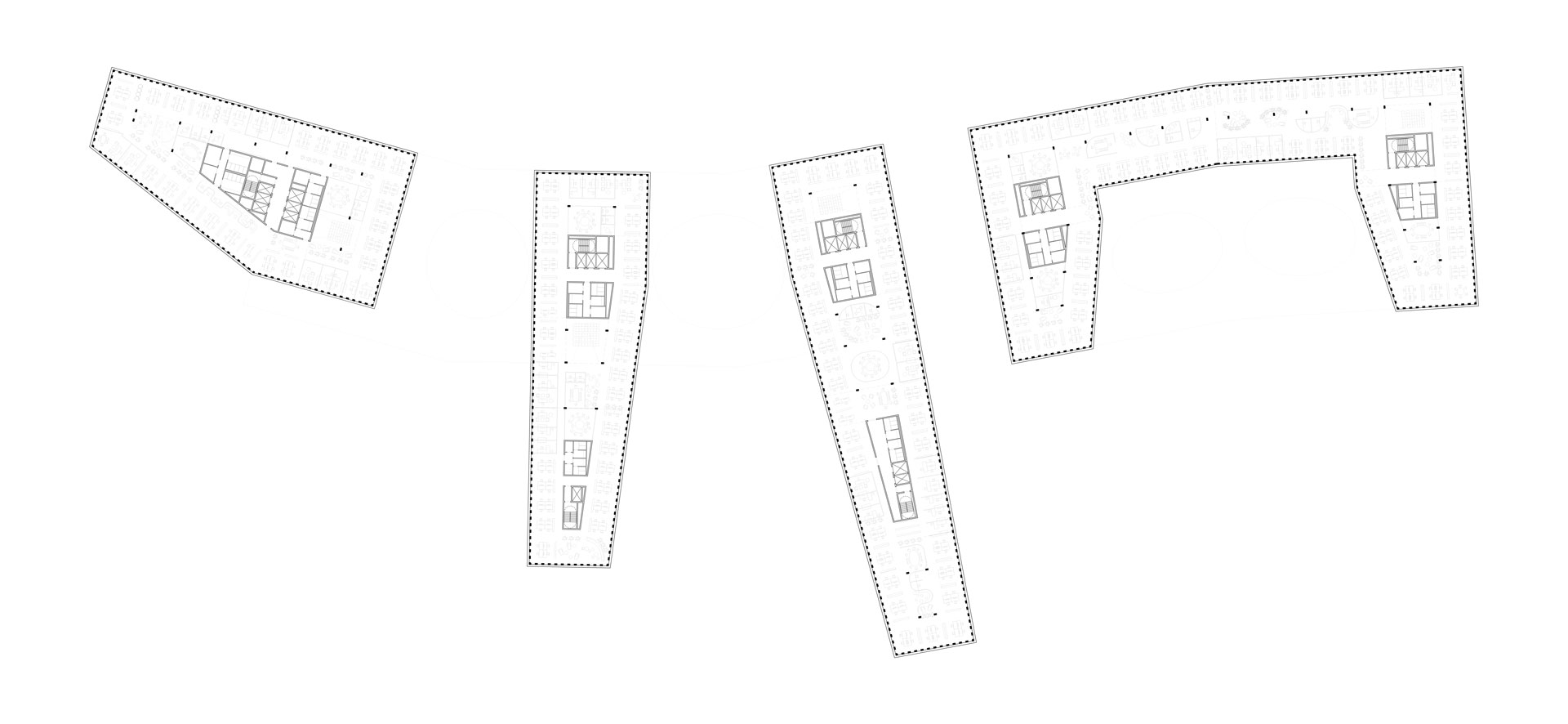 10/10more
10/10more
Česká Spořitelna Headquarters│Campus Smíchov South, Prag, 2018
With the creation of a multifunctional district in Smíchov South, an important urban development gap is closed that carries a strong architectural expression beyond the district itself. Anyone entering the new Smíchov South should recognise that this neighbourhood resembles historic city fabric, and that the intelligent and attractive 7-part urban building block cluster naturally continues to build on and complement Prague’s cityscape. The design follows the wish for a harmonious transition from the Smíchov North to Smíchov South block edge development and at the same time helps to solve the difficult existing urban situation. The naturalness of the design lies in the fact that the individual buildings are subordinated to the overriding leitmotif, but at the same time develop independent characteristics.
The urban planning concept provides for transverse and longitudinal main axes and thus integrates the axes coming from Smíchov North, bus and train stations as well as the main traffic arteries. These arteries interlock the campus as a harmonious ensemble with the surrounding urban fabric. The rays converge to form a point and thus represent a centre, on the geometrical basis of which the entire area is developed. The fan-shaped elements and the resulting radii give the urban planning concept its implicit coherence. All important elements, the headquarters, the hotel and the other property developments are attached to this axis.
The new headquarters presents itself as a reception building for the Smíchov South district. With its central, wider access and open, green boulevard, it becomes the anchor point of the campus. With a room depth of 16.45 m, all types of floor plans are possible on the typical floors: the ‘homebases’ generally have a gross floor area of between 450-500 m², and smaller ‘homebases’ of 200-250 m² are also integrated on each floor.
The design of the facade is subordinated to two themes: The supposed geometric austerity of the screened, monotonous facades is broken by the seemingly organic structures of the ground floor. The visual jumble that is deliberately visible from a distance, the so-called moiré effect, makes the facades look like a skin. The moiré-like structure dissolves stringency and plays with the various levels of perception: If one gains the impression of a continuous window type from a distance, one can see up close that the initially predominantly rational “skin” forms an exciting but contrasting counterpart at the base due to the organically shaped structural elements.
Architect : Jan Kleihues
Address : Smíchov South, Prague
Promoter: Česká spořitelna a.s.
Client: Sekyra Group, a.s.
Competition : 2018, 3rd prize
GFA: 75,740 sqm
Type of use: headquarters, office, administration, hotel, conference, retail trade, restaurant, café, day-care centre, fitness studio