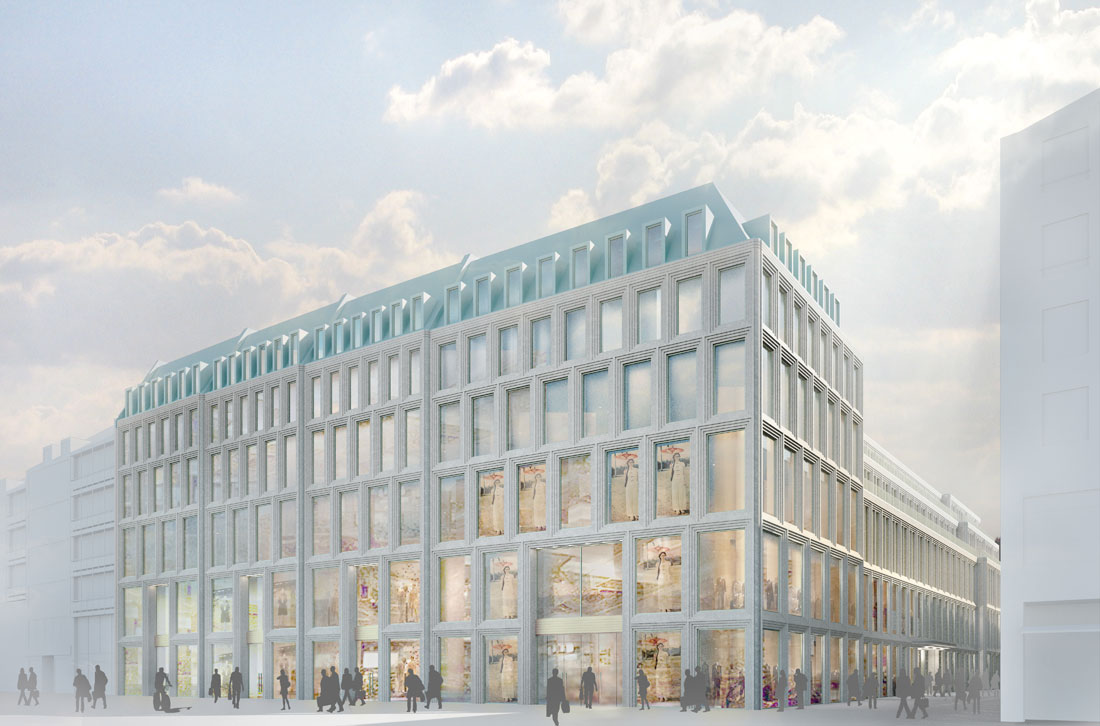 1/11more
1/11more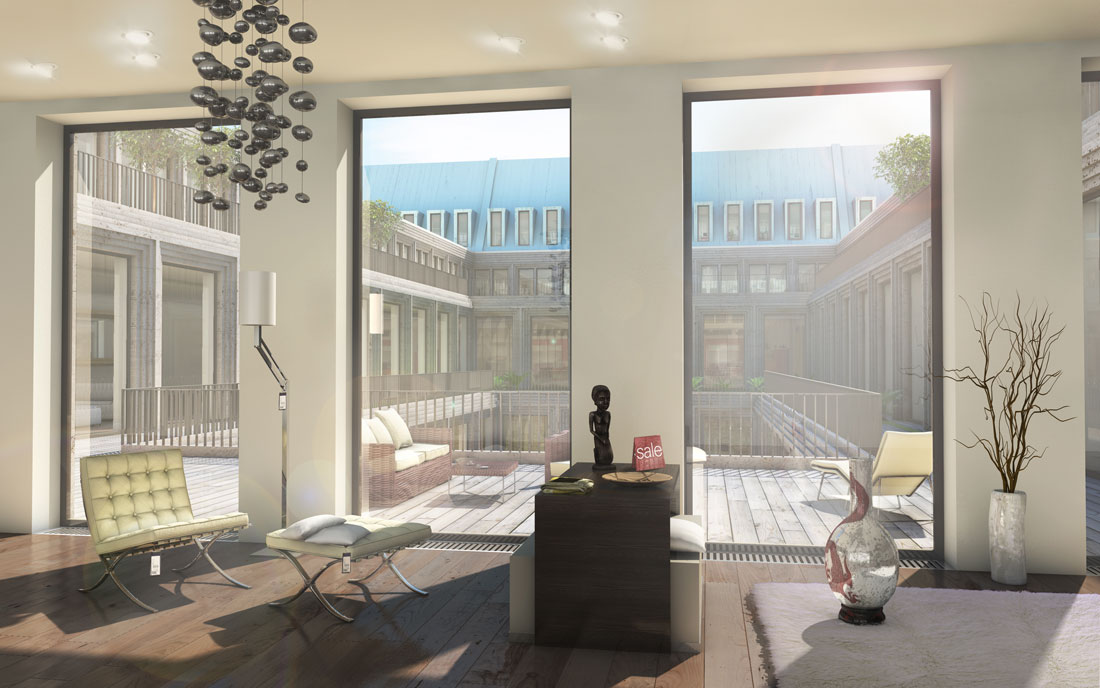 2/11more
2/11more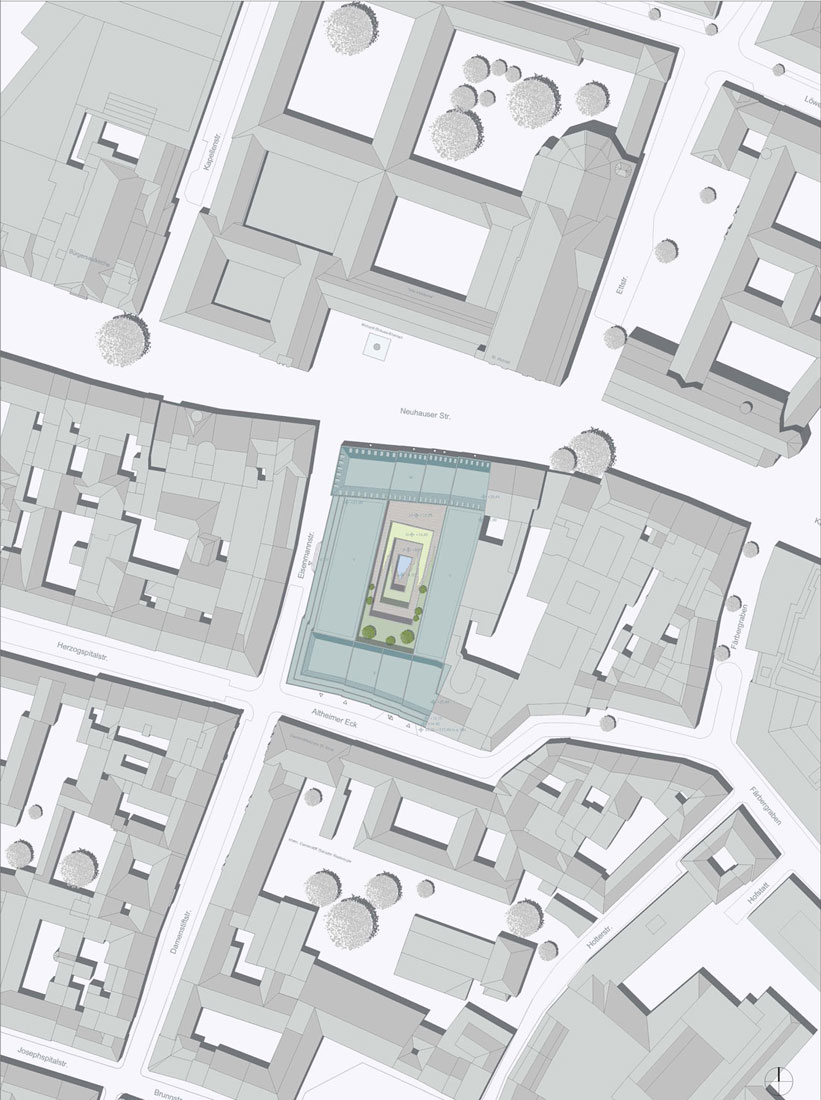 3/11more
3/11more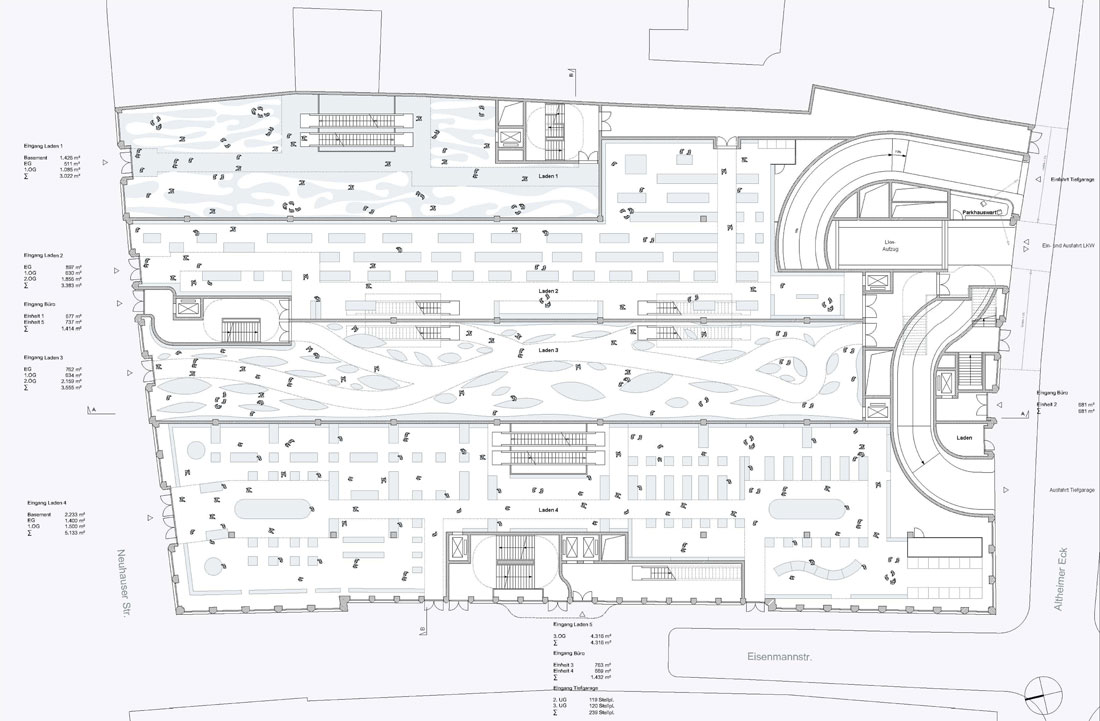 4/11more
4/11more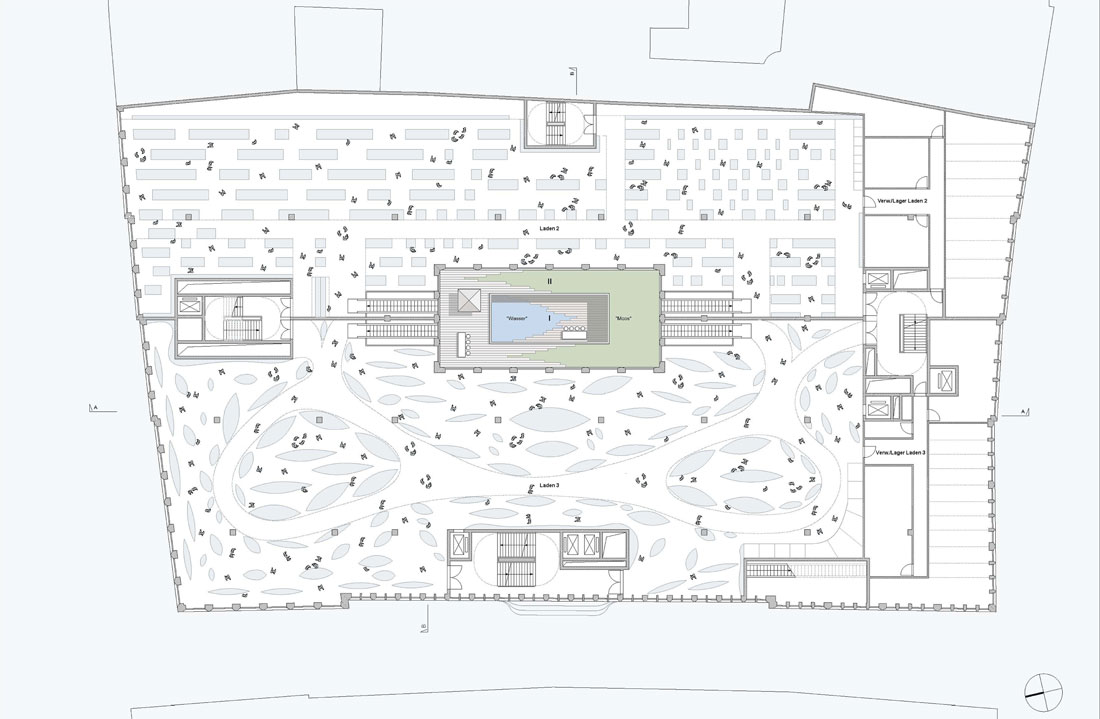 5/11more
5/11more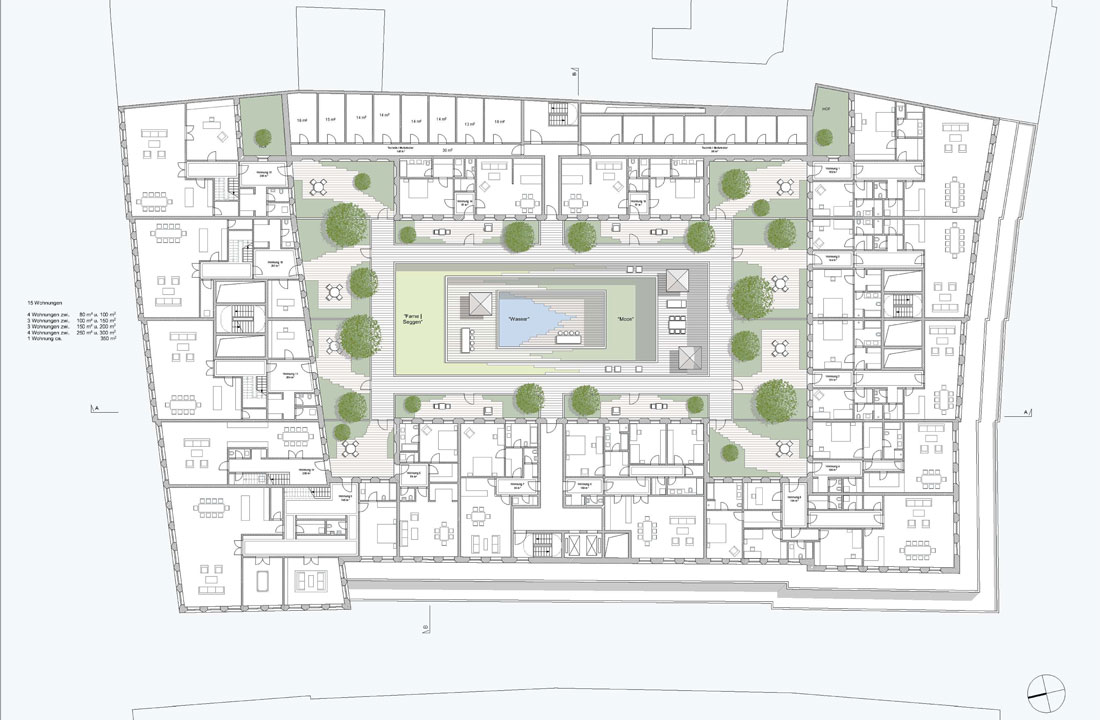 6/11more
6/11more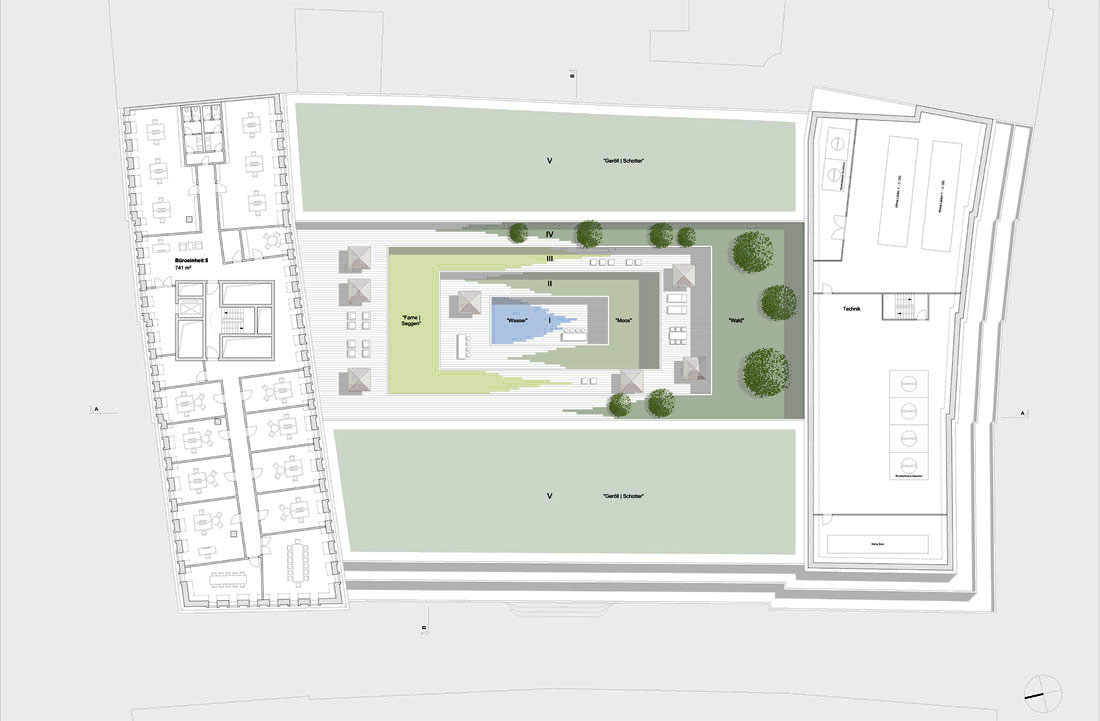 7/11more
7/11more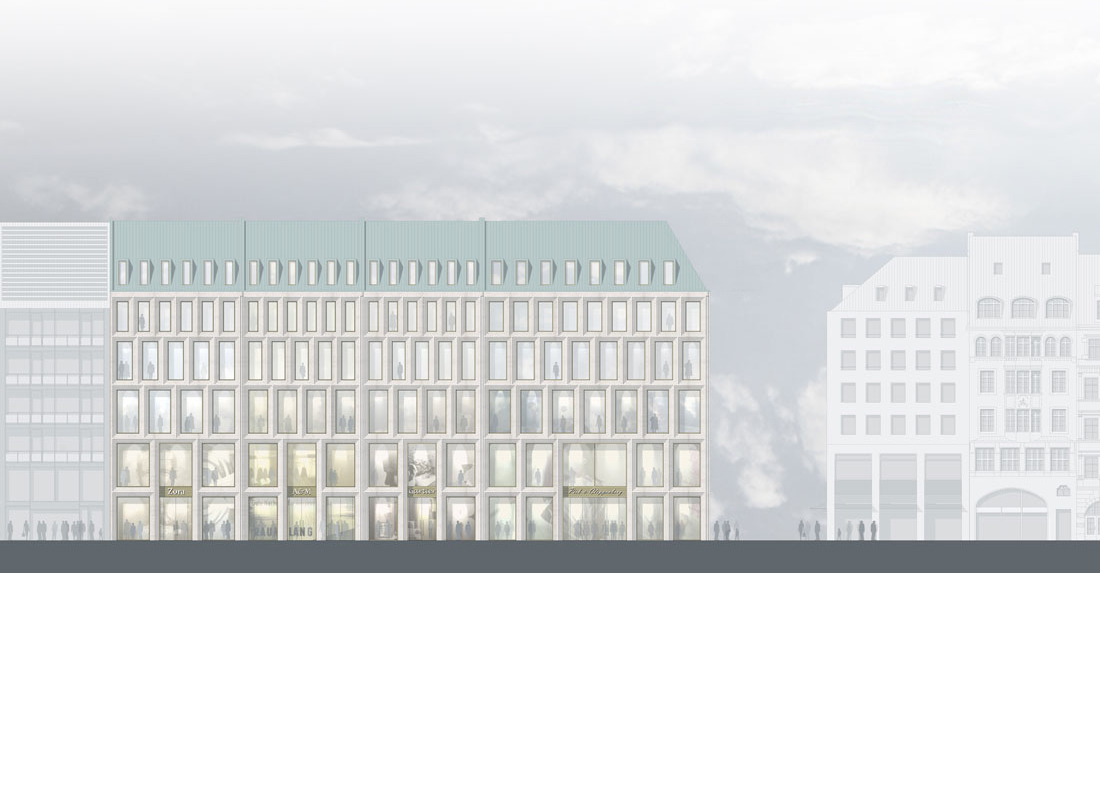 8/11more
8/11more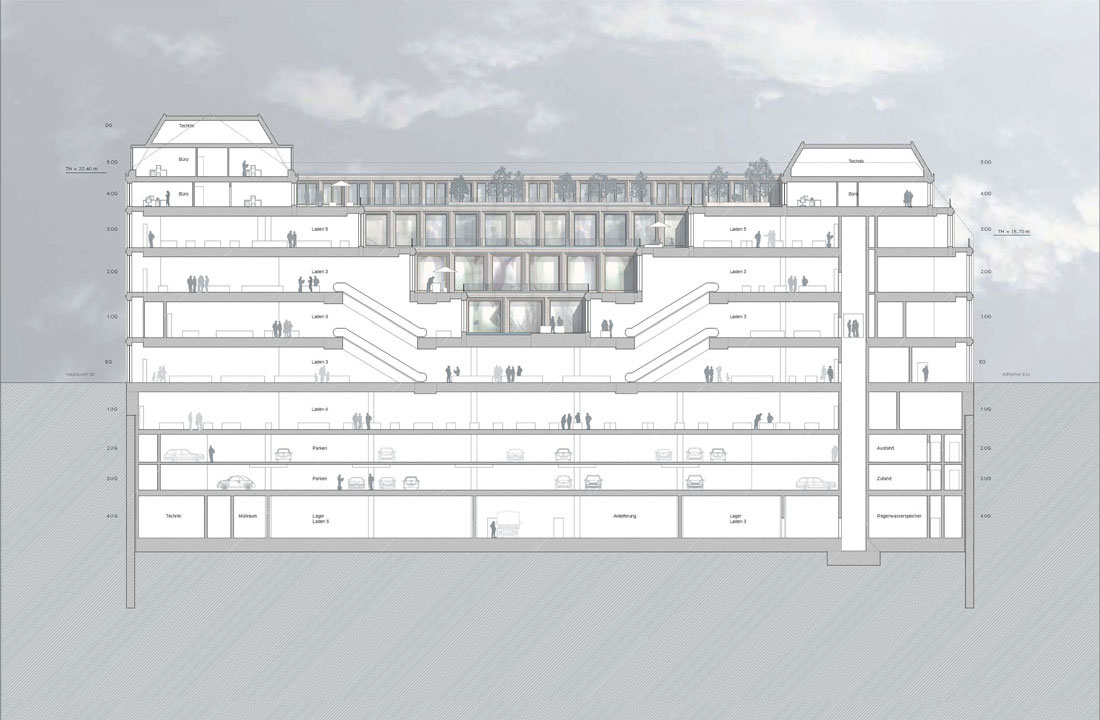 9/11more
9/11more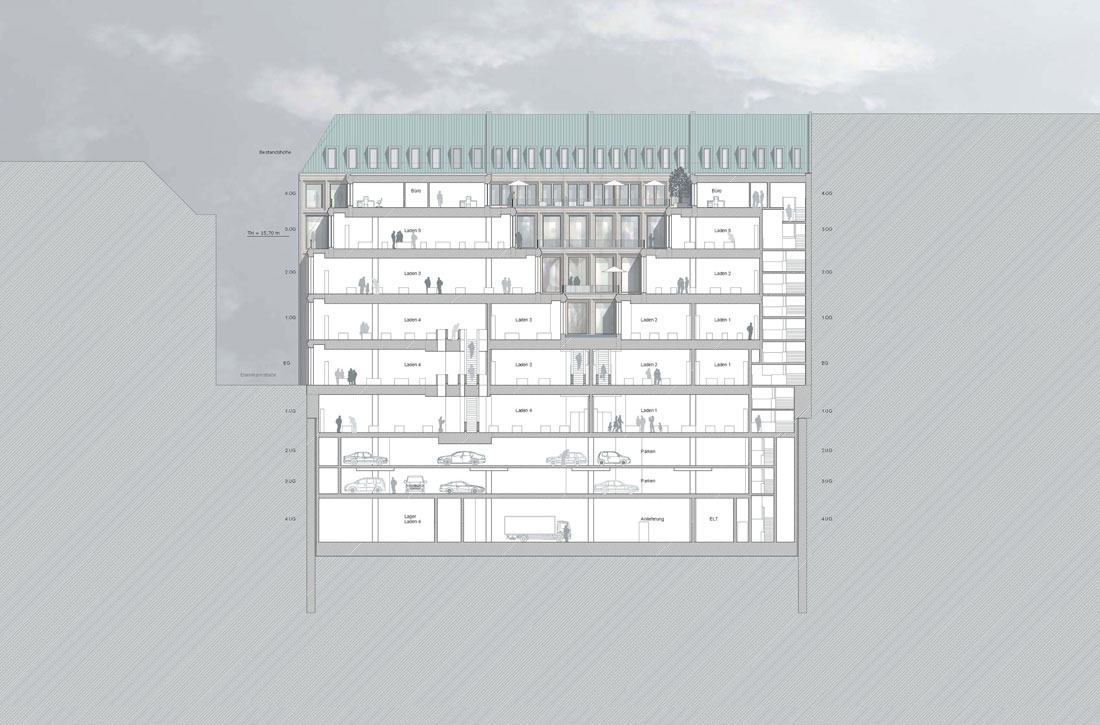 10/11more
10/11more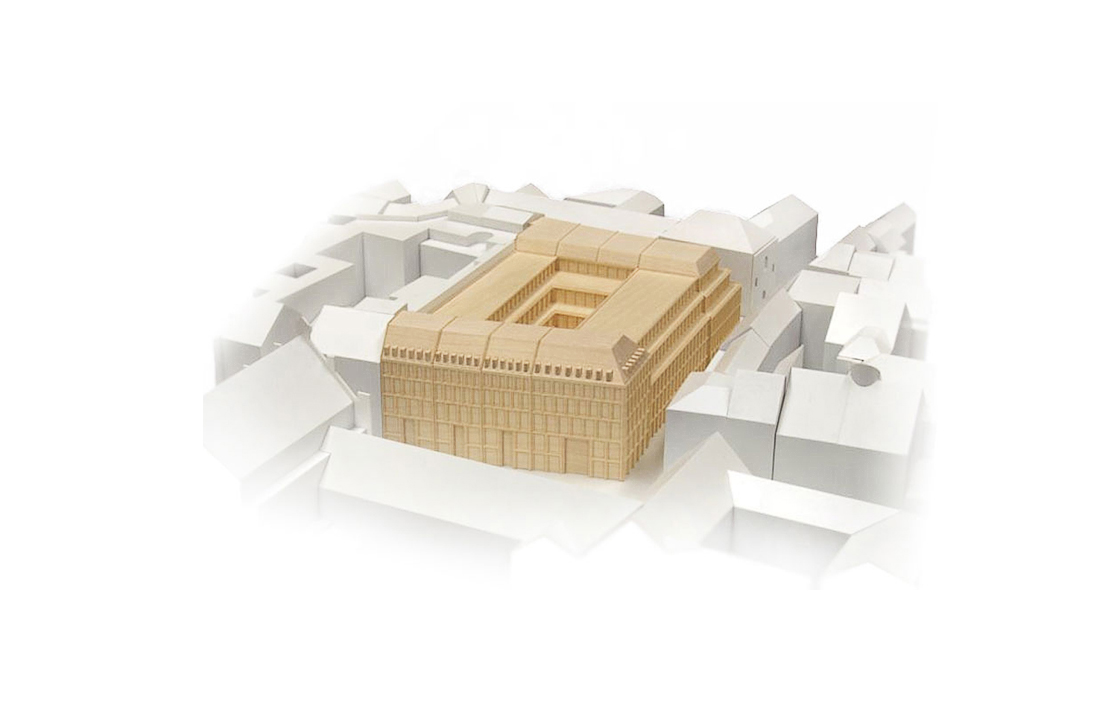 11/11more
11/11more
Commercial building Neuhauser Straße, Munich – 2009
Unity in diversity and diversity in unity. This oft cited motif is exactly the theme for the project in Neuhauser Street. The four possible shop-fronts on Neuhauser Street emerge as distinct individual office buildings due to their unique, sculptural façade designs without becoming too different from each other. We propose an architecture that meets the demands of a modern commercial building with spacious, clear-cut shop windows and entrances, as well as representative and elegantly understated façades. Functional, economic, aesthetic and ecological requirements are combined into a coherent unity.
The specifications of the development plan largely define the volume of the new commercial building. All the more interesting are the usage requirements for a maximally flexible building structure with four store entrances to the Neuhauser street and an entrance from Eisenmann street for the area on the 3rd floor. To implement this concept, we propose elongated store units, which connect through the block from Neuhauser Street to Altheimer Eck. Thus, instead of the monostructure of the department store typology, juxtaposed detached houses recall the historic plot structure of this area and respect the scale of neighboring developments.
Architect : Jan Kleihues with Götz Kern
Location : Neuhauser Str. / Altenheimer Eck, München
Cient : Bayerische Bau und Immobilien GmbH & Co. KG
Competition : 2010, 3. Preis
GFA : 44.600 sqm