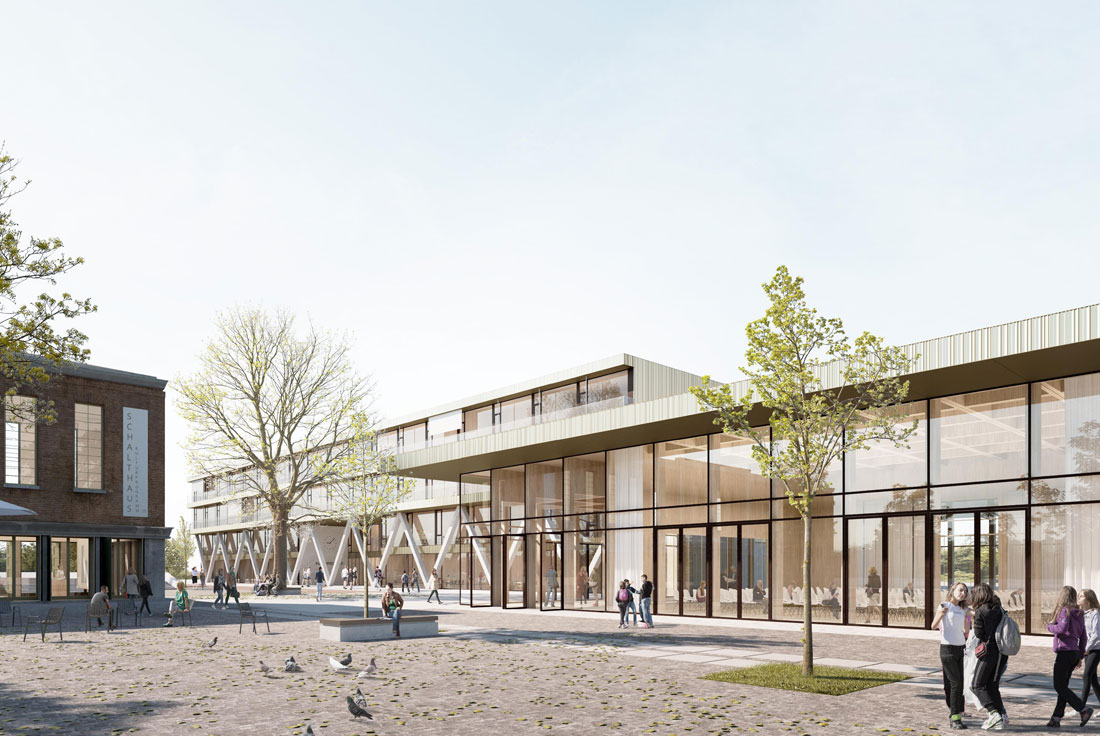 1/10more
1/10more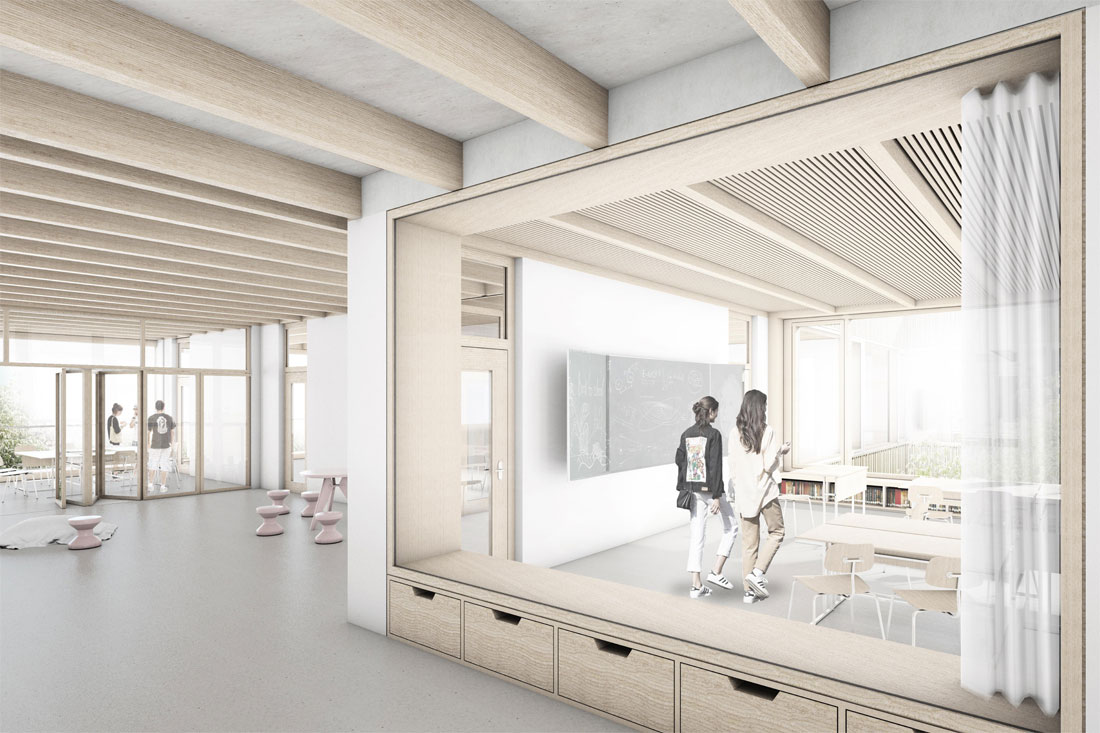 2/10more
2/10more 3/10more
3/10more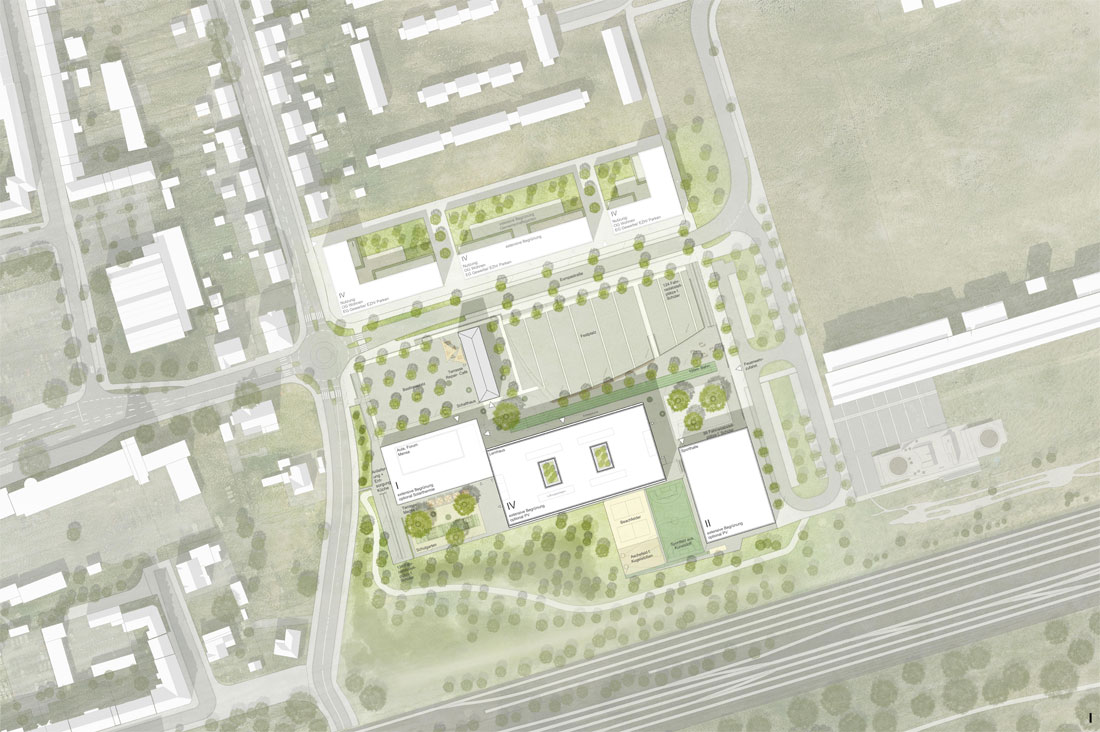 4/10more
4/10more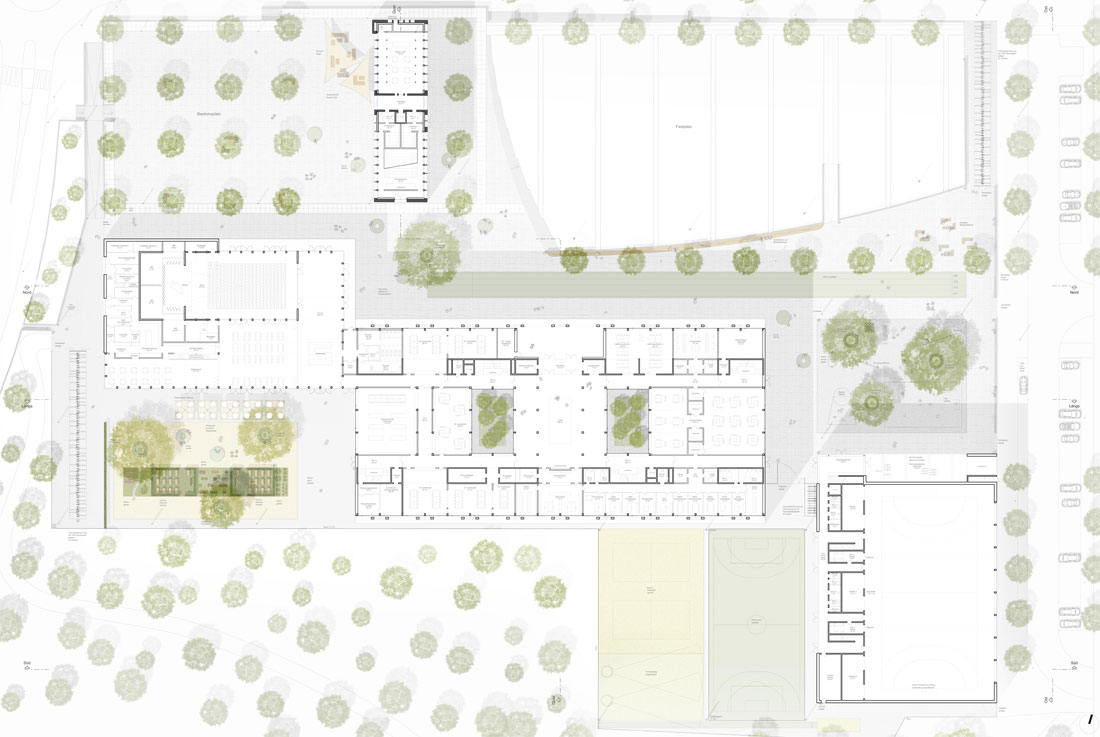 5/10more
5/10more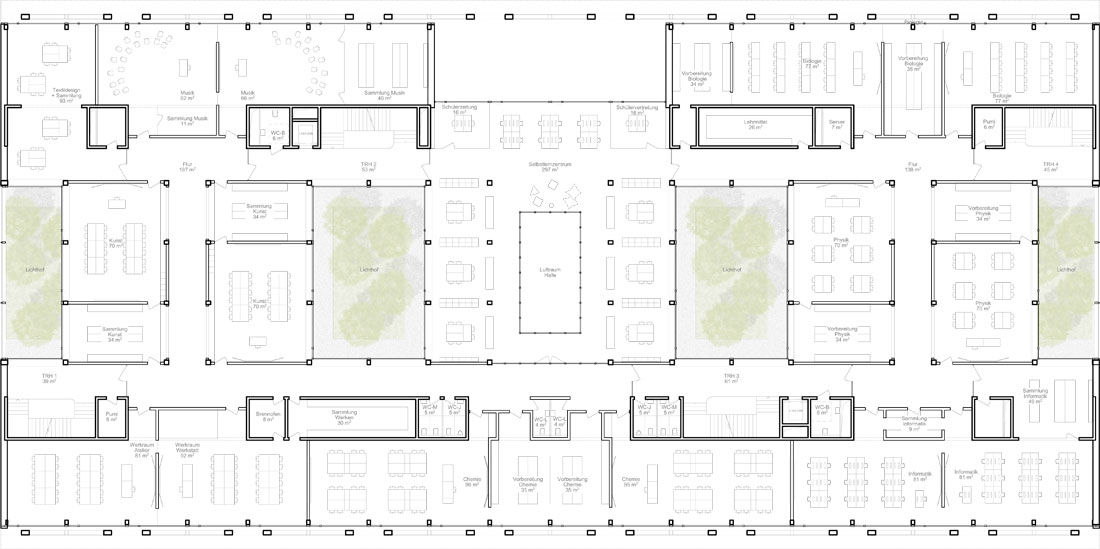 6/10more
6/10more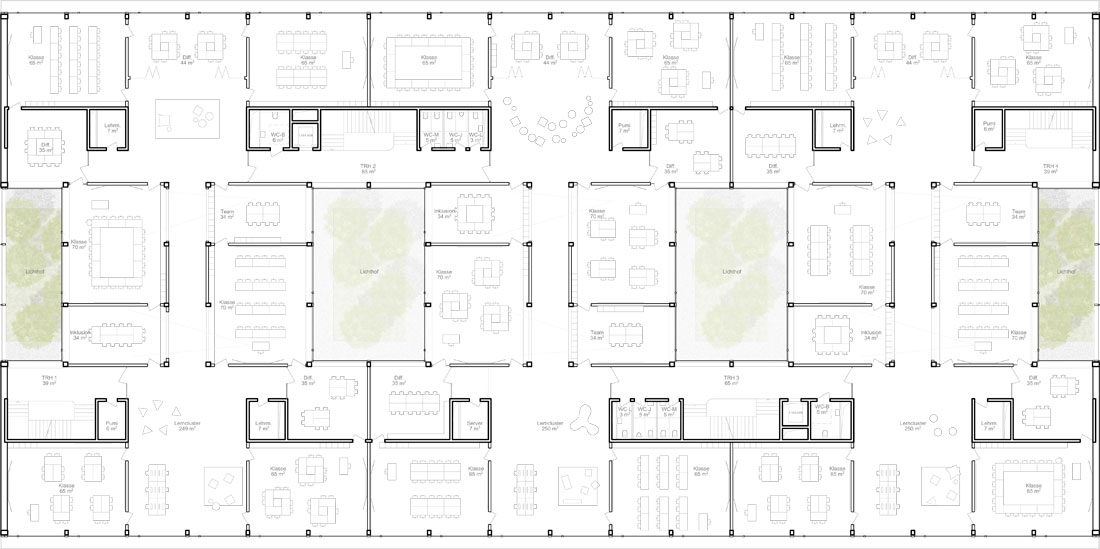 7/10more
7/10more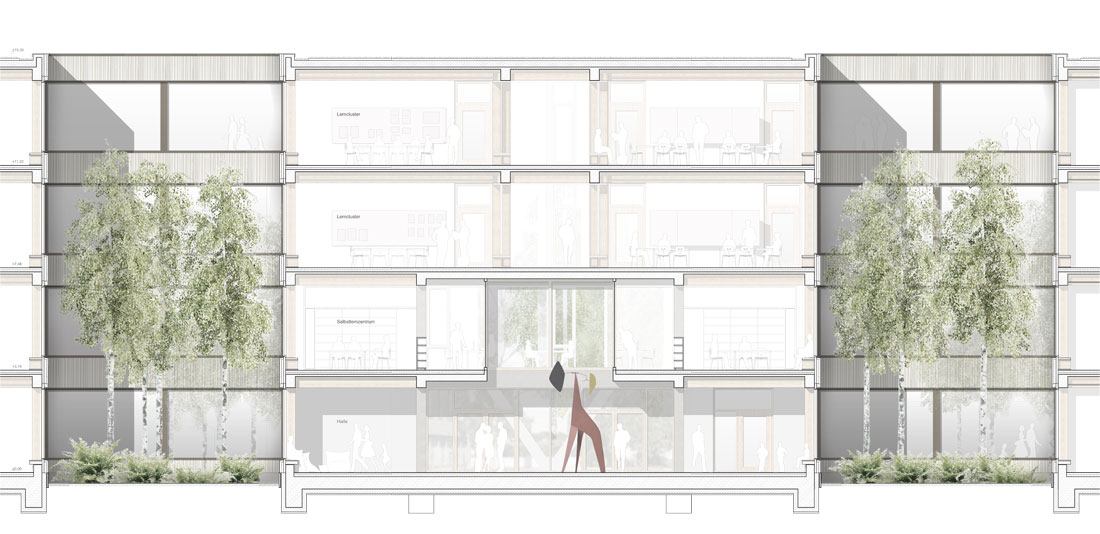 8/10more
8/10more 9/10more
9/10more 10/10more
10/10more
Cultural School on the European Road, 2019
The property is located east of the Gelsenkirchen city centre on the site of the former Schalker Gruben- und Hüttenverein, the largest iron foundry on the European continent. The design deals with the relics of the foundry and the redesign of the site in 2001. The auditorium, the learning house and the sports hall are readably distributed over three buildings and make use of the site area in their arrangement. They form differentiated outdoor spaces for the schoolyards and sports facilities.
The design envisages a school with diverse spatial connections, visual relationships and differentiated spatial structures. The auditorium and school building are spatially and functionally connected to each other, and the separate sports hall is arranged at right angles to them. The foyer connects from the square to the south terrace and connects the bastion square with the auditorium, the refectory, the learning house and the terrace. The recessed entrance leads to the two-storey hall from which all areas of use are connected. The four stairwells are always located at the light courtyards – which serve to improve the microclimate, the lighting and the soundproof ventilation of the uses – the outer courtyards look like winter gardens. In addition to the school facilities, a Repair Café is offered, where the young people can repair bicycles, mopeds and other technical objects in their free time and at the same time spend their leisure time like in a youth club. The school creates the framework for a holistic approach to learning that goes beyond the classroom and includes day and leisure activities. Cultural and aesthetic learning is promoted by an identity-forming architecture in which the school building shows how to use building materials in a resource-conserving manner and conveys sustainable material aesthetics.
The three parts of the building will be constructed using a wood-hybrid construction method. The load-bearing columns are made of concrete or wood, depending on the load. The opaque façade parts are highly thermally insulated and clad with a pale yellow-gold shimmering aluminium profiled sheet, which creates an identity for the site. Inside, the construction-forming materials wood and concrete remain visible without cladding.
Address : Europastraße, Gelsenkirchen
Use : school with repair café, auditorium, sports hall
Architect : Jan Kleihues and Norbert Hensel with Michael Alshut
Client : City of Gelsenkirchen
Competition : 2019