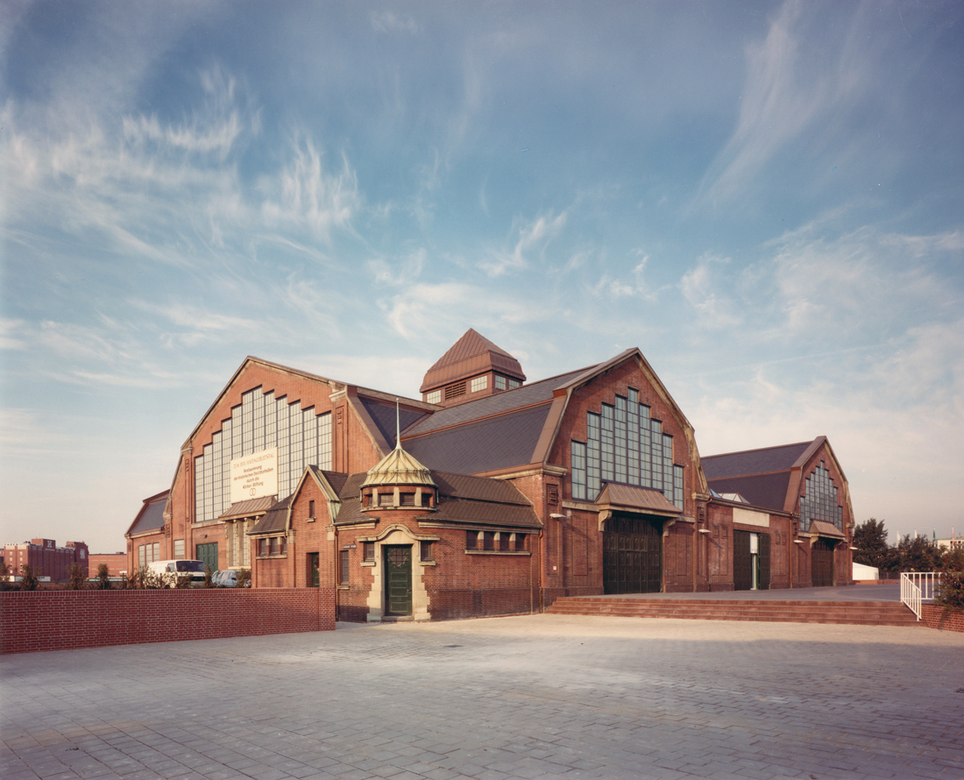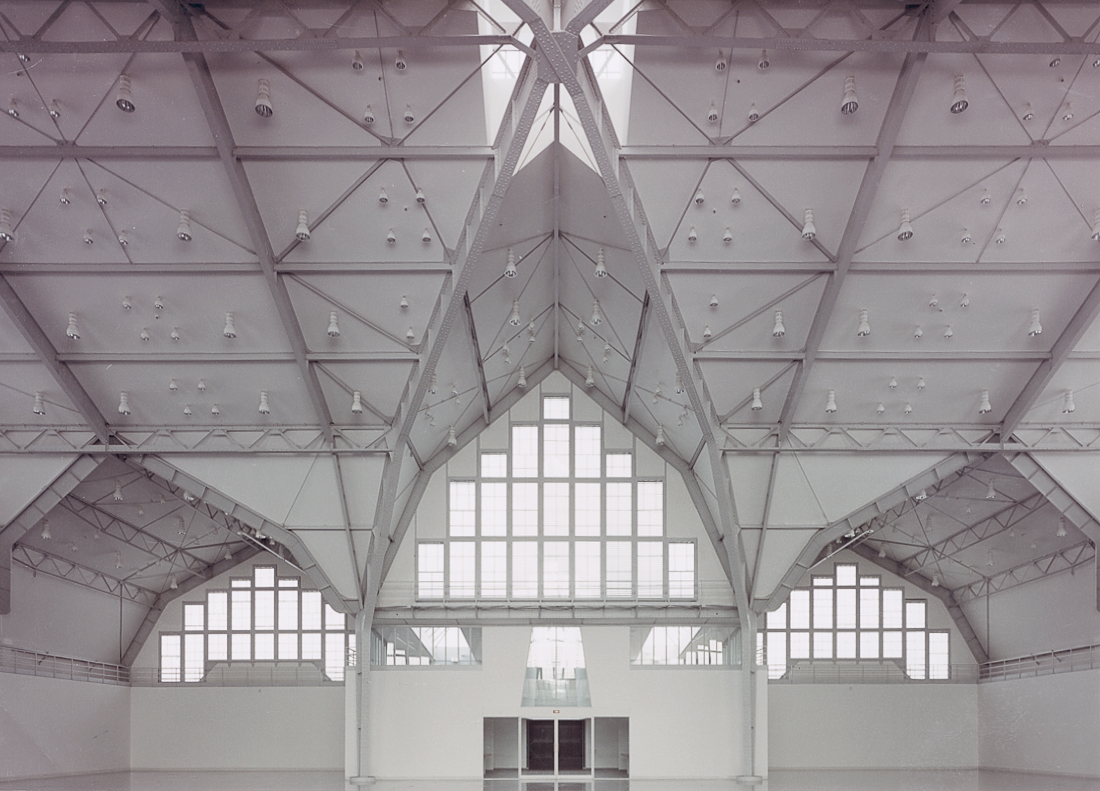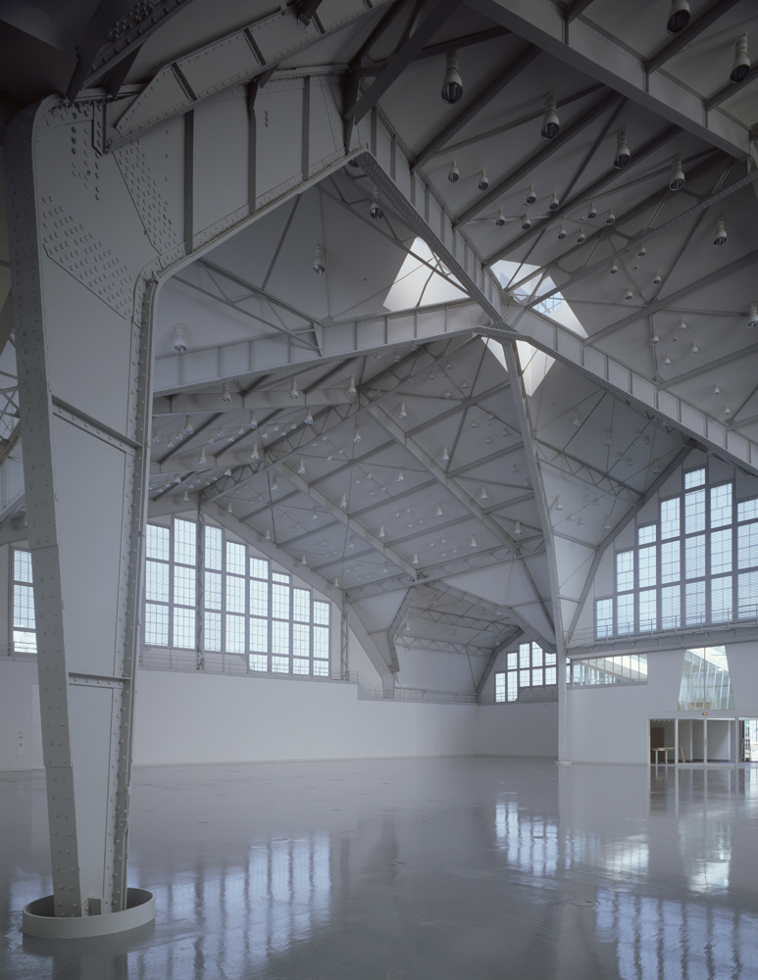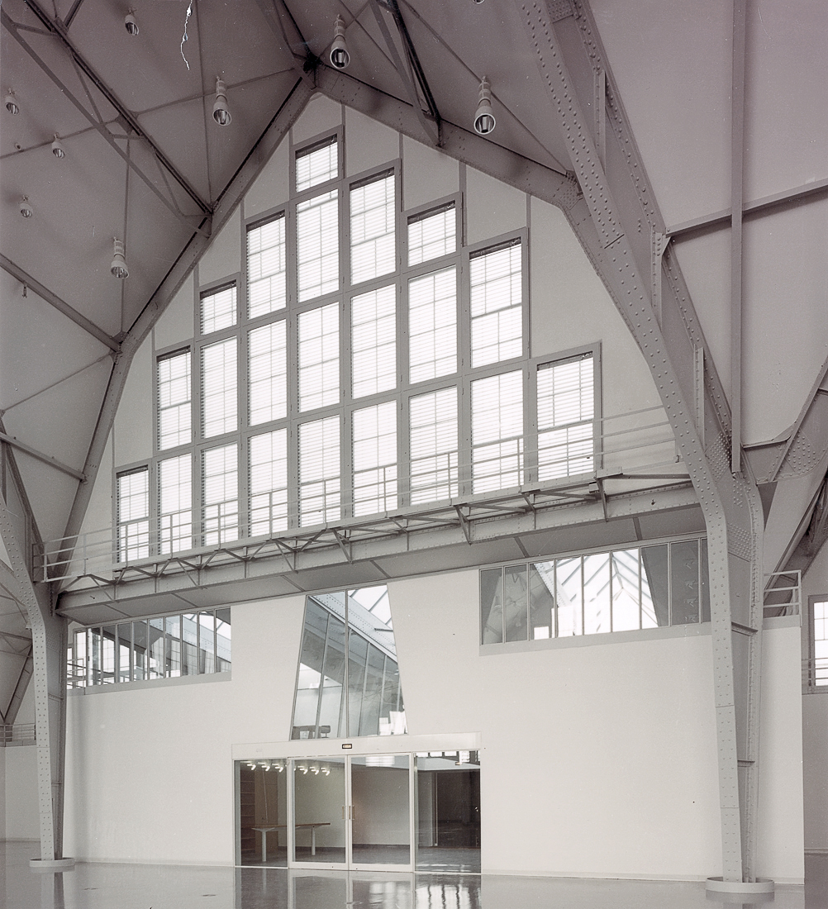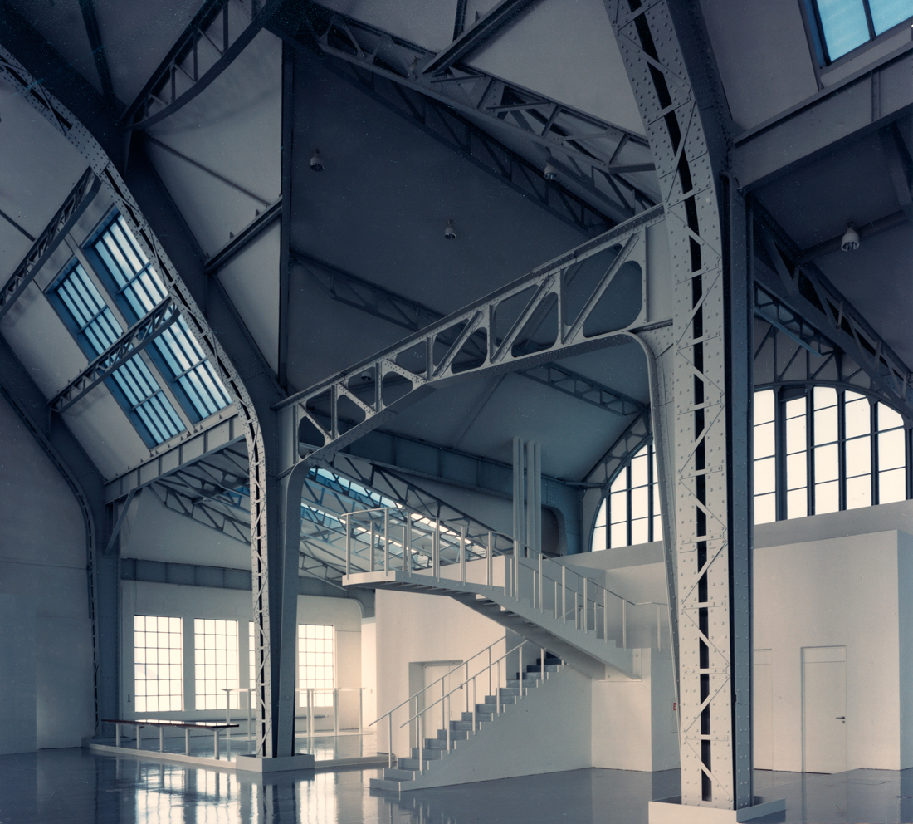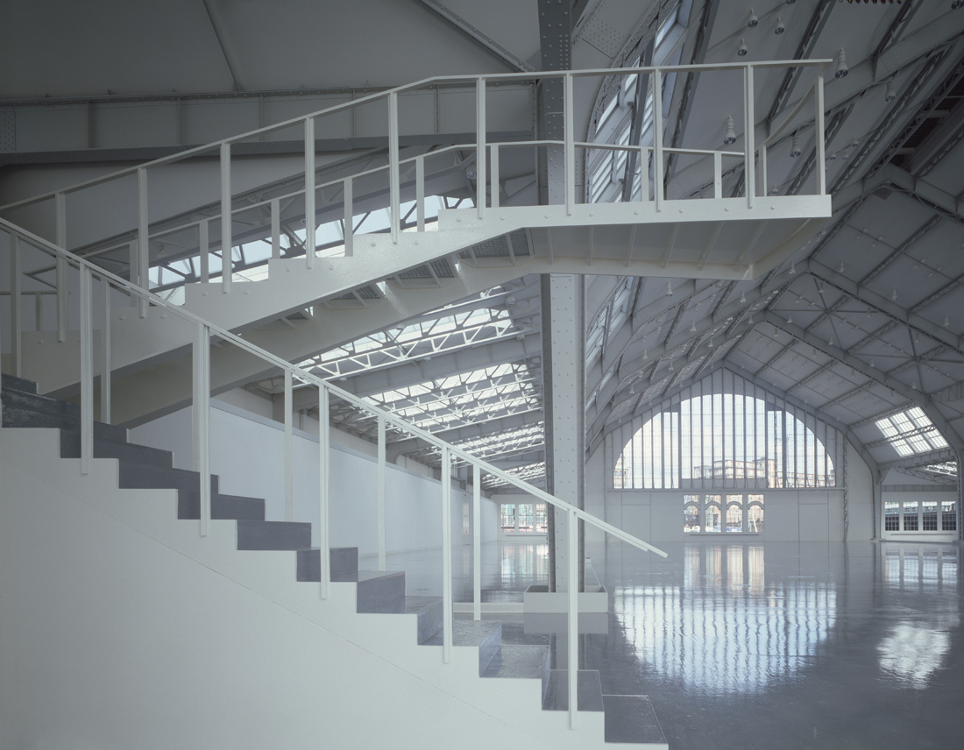Deichtorhallen Hamburg, 1988 – 1989
The preservation of the Deichtorhallen and their conversion for exhibition purposes is a project of great cultural significance for Hamburg. The idea of a conversion for changing art exhibitions allows not only to preserve their steel construction and spatial quality, but also to use their unique atmosphere as an enrichment for this new purpose. The preservation and redesign is based on a detailed utilisation programme which takes into account very different requirements. These requirements include the technical equipment of the South Hall, which makes it possible to present the top-class art treasures from all over the world.
Address: Deichtorstraße 1-2, 20095 Hamburg, Germany
Architect: Prof. Josef P. Kleihues
Client: Körber Foundation
Type of Use: conversion of a former market hall into exhibition halls
Realisation: 1988 to 1989
Construction costs: € 12 million
