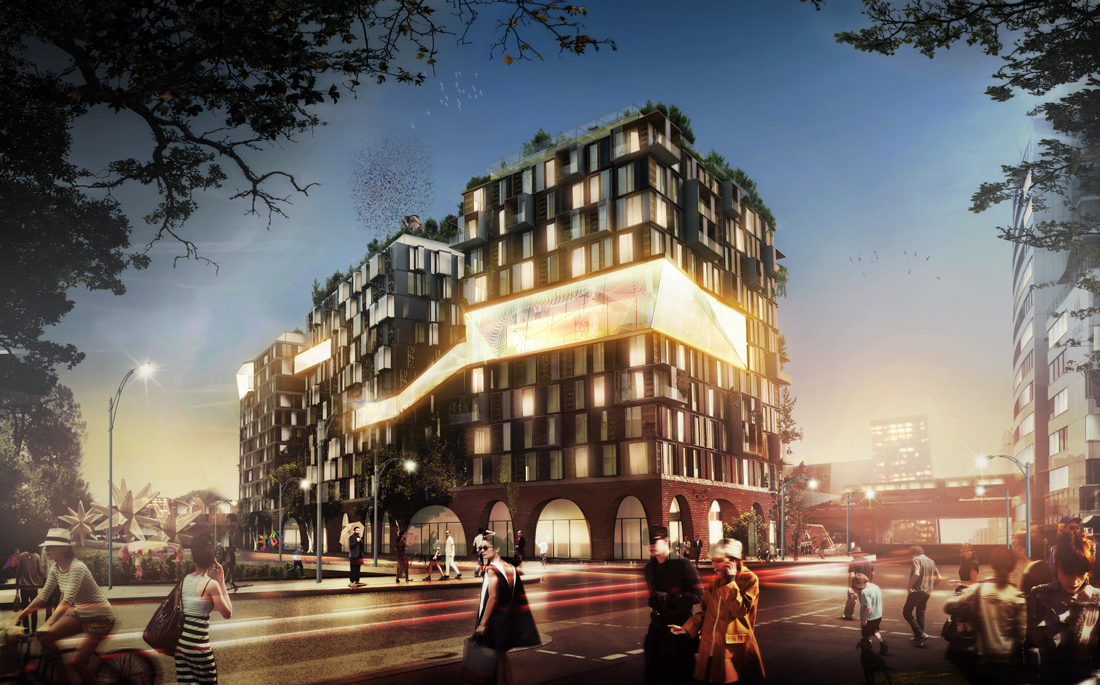 1/12more
1/12more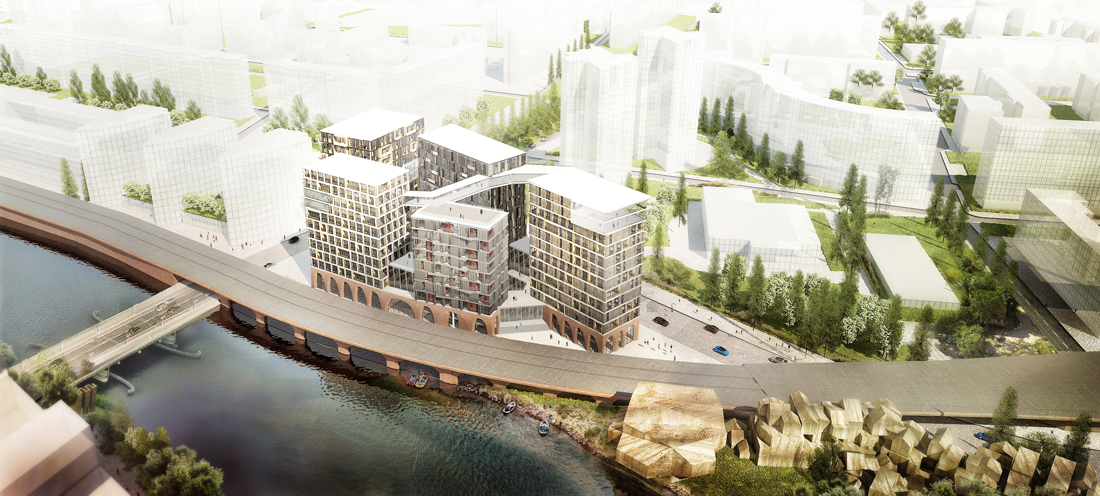 2/12more
2/12more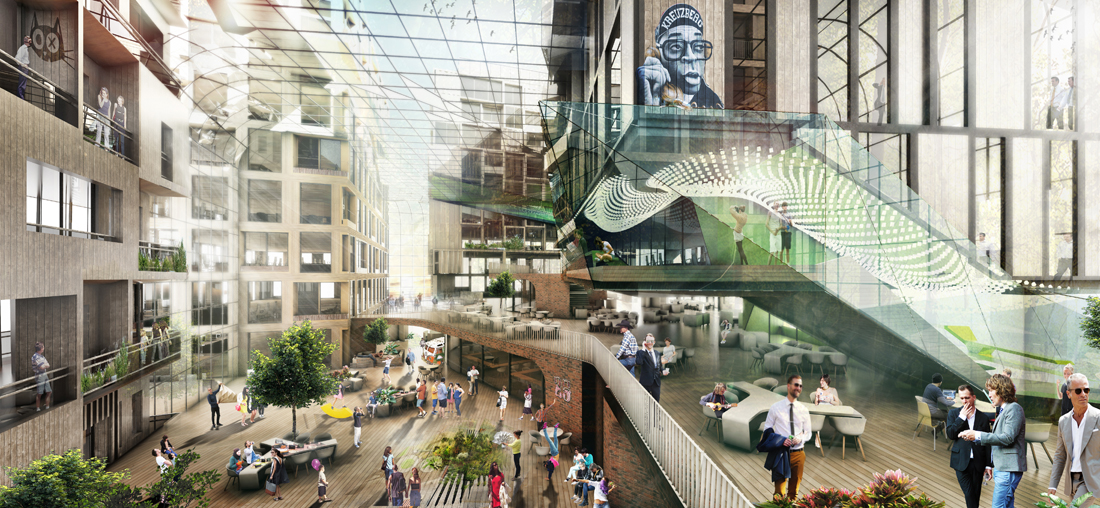 3/12more
3/12more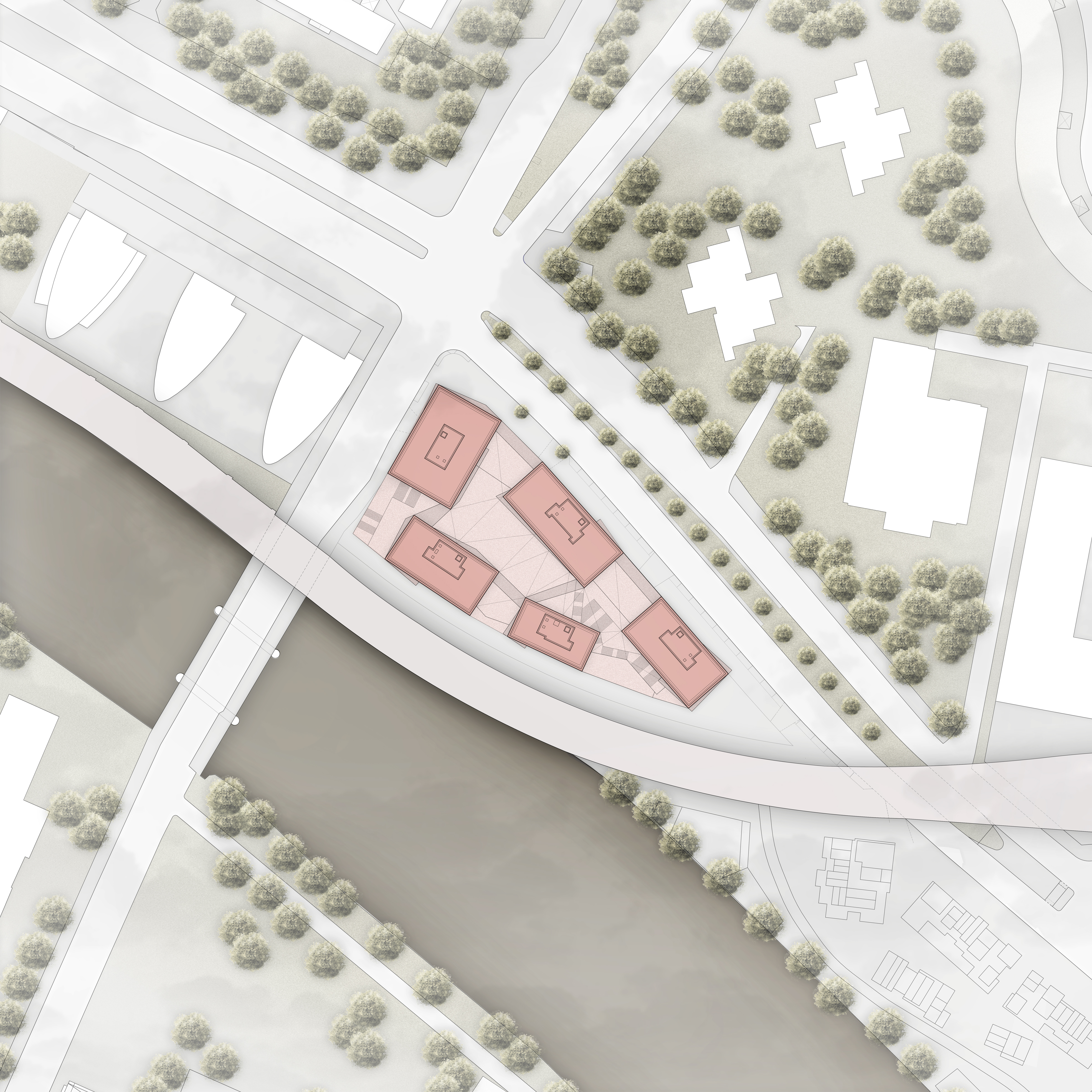 4/12more
4/12more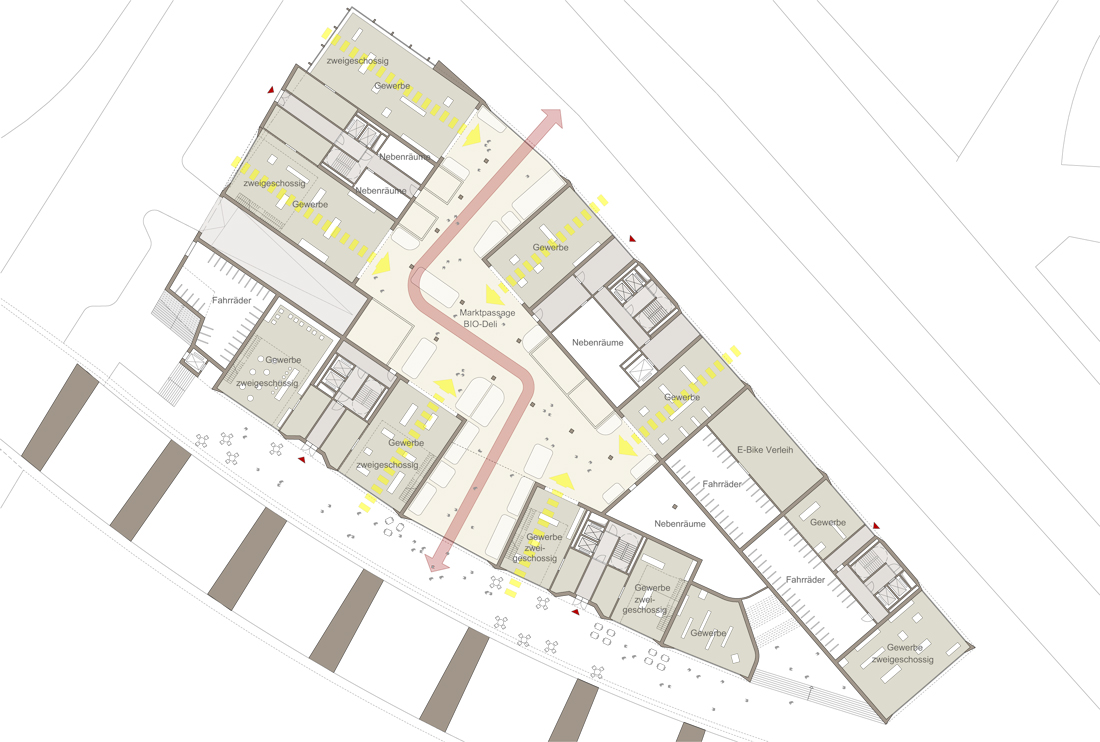 5/12more
5/12more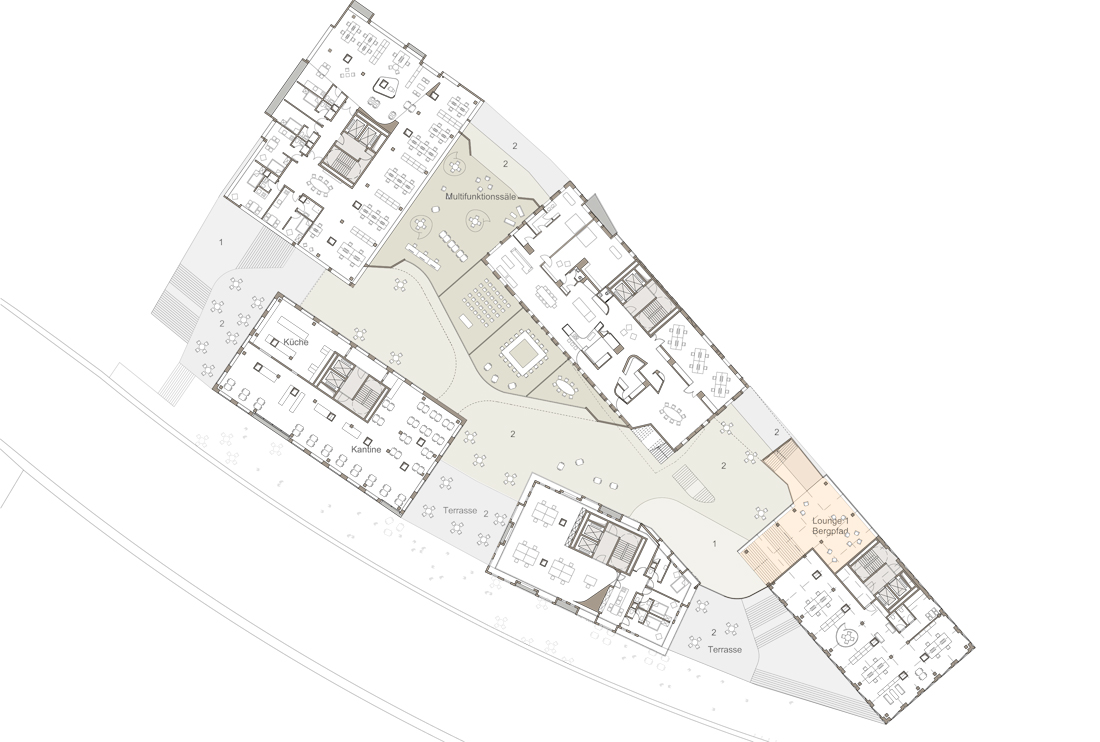 6/12more
6/12more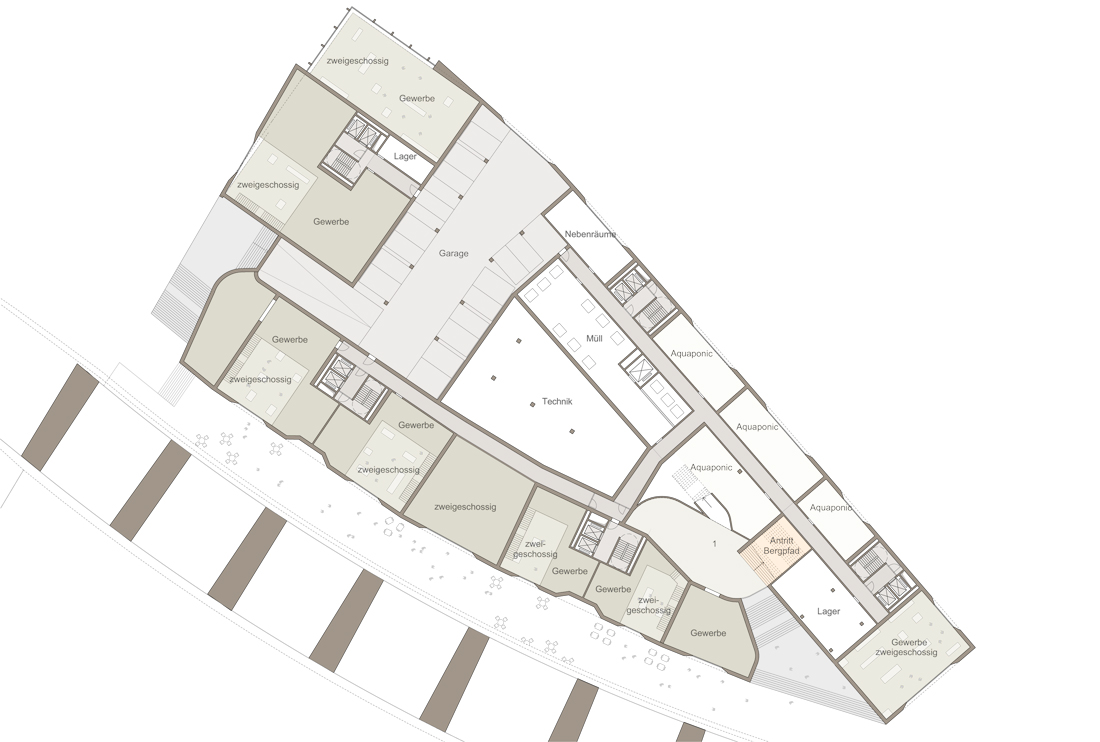 7/12more
7/12more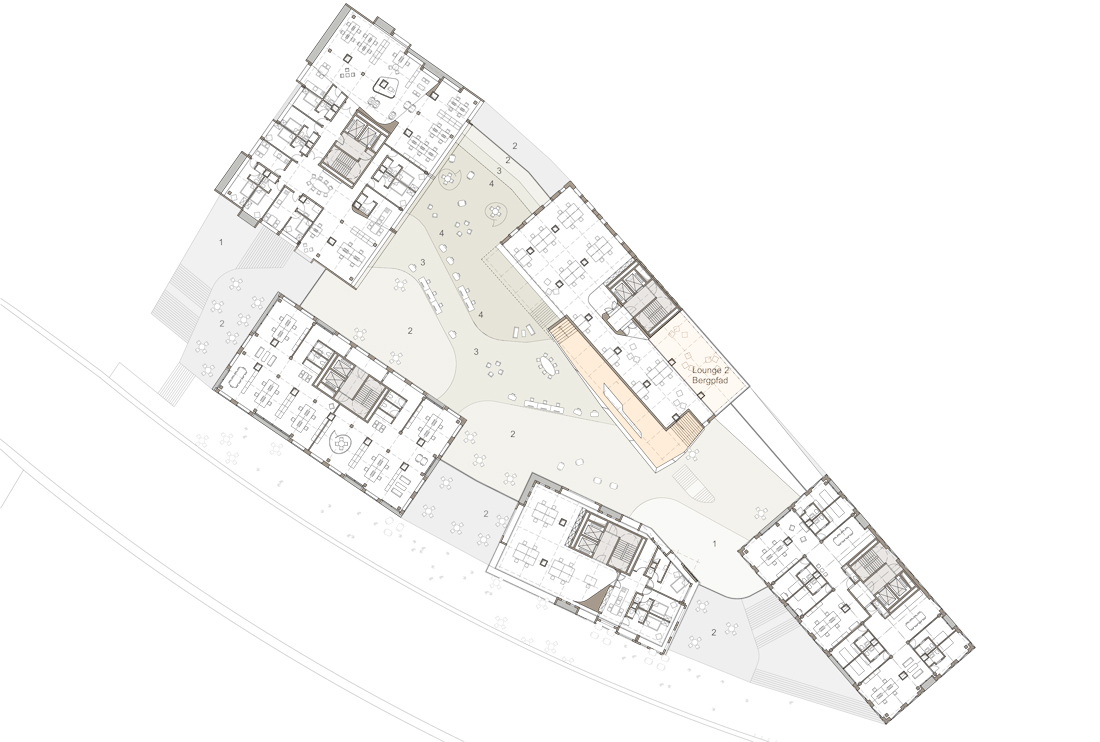 8/12more
8/12more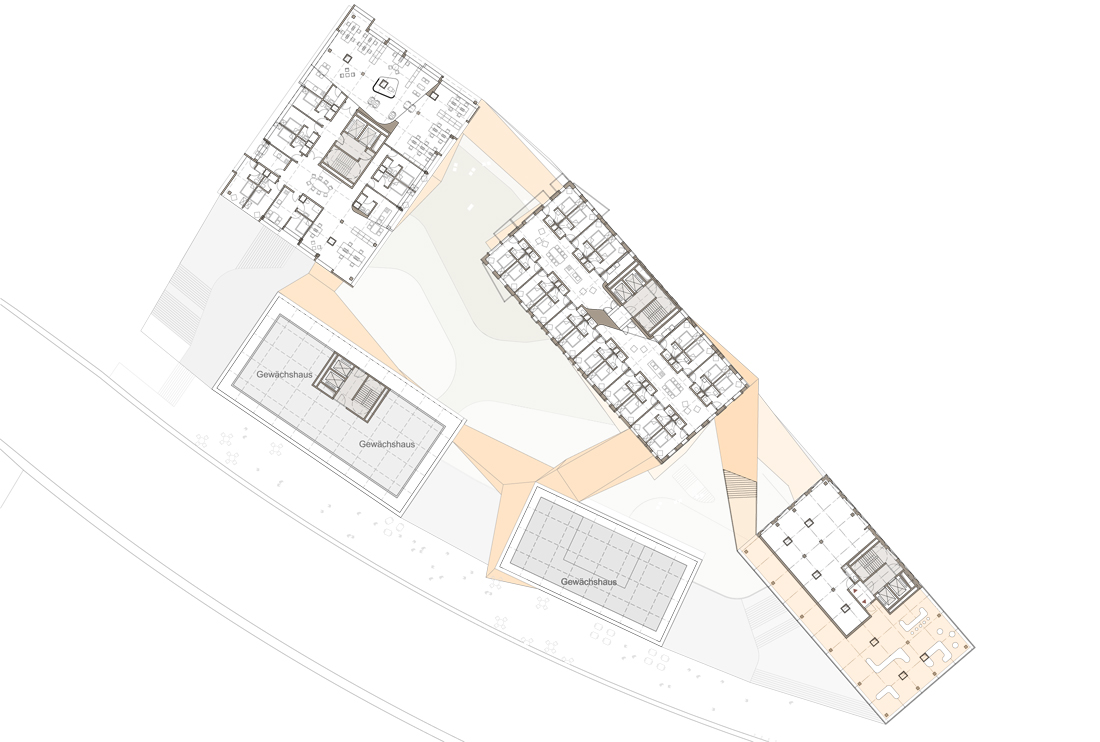 9/12more
9/12more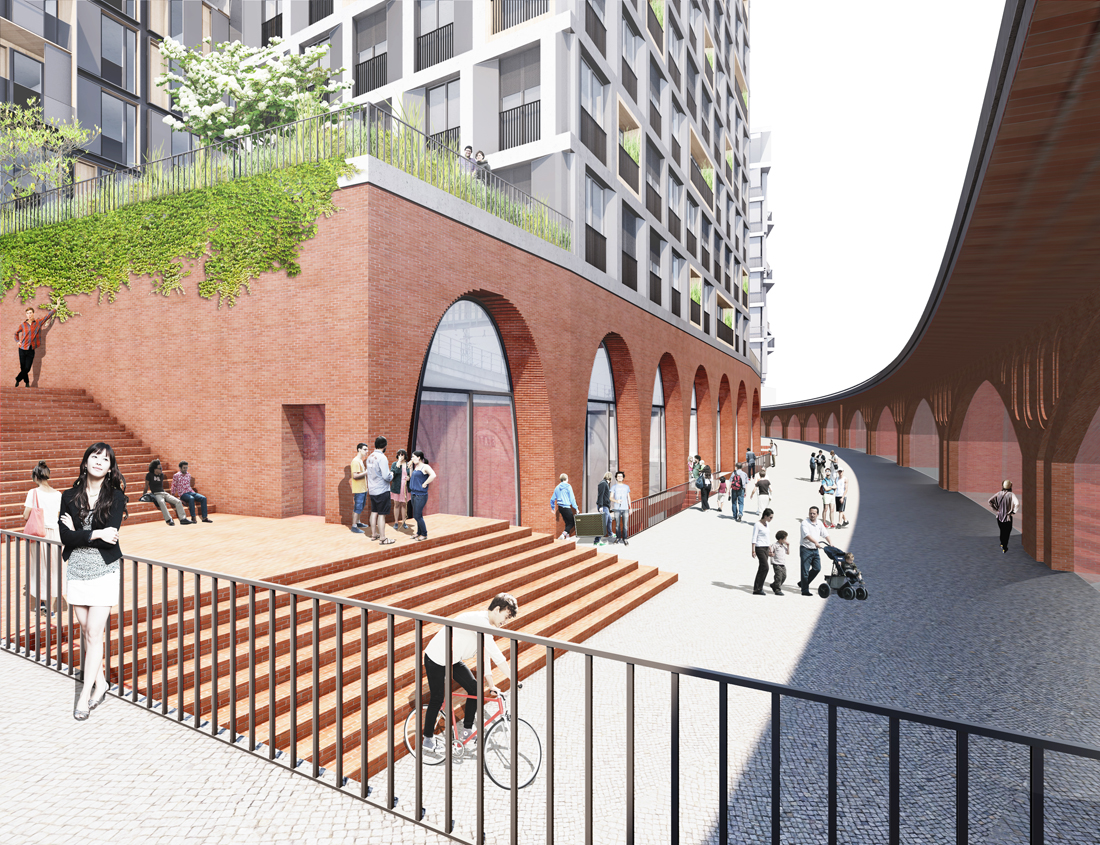 10/12more
10/12more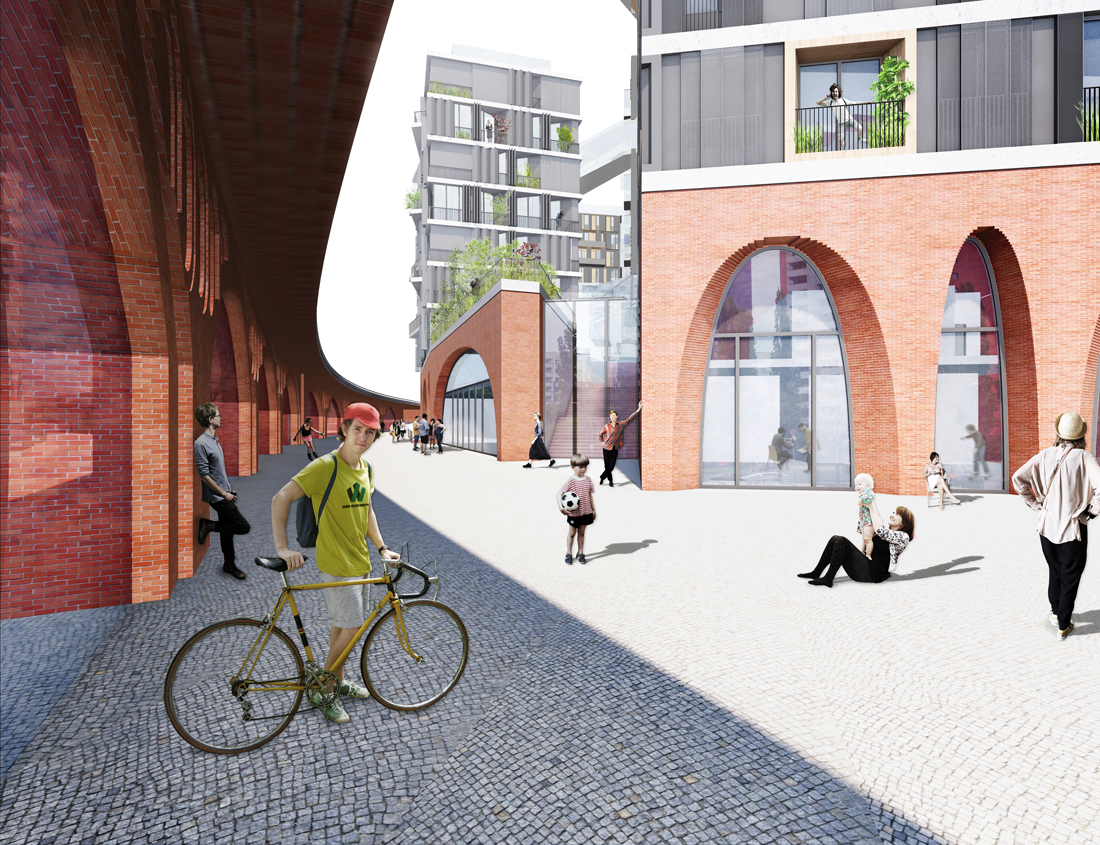 11/12more
11/12more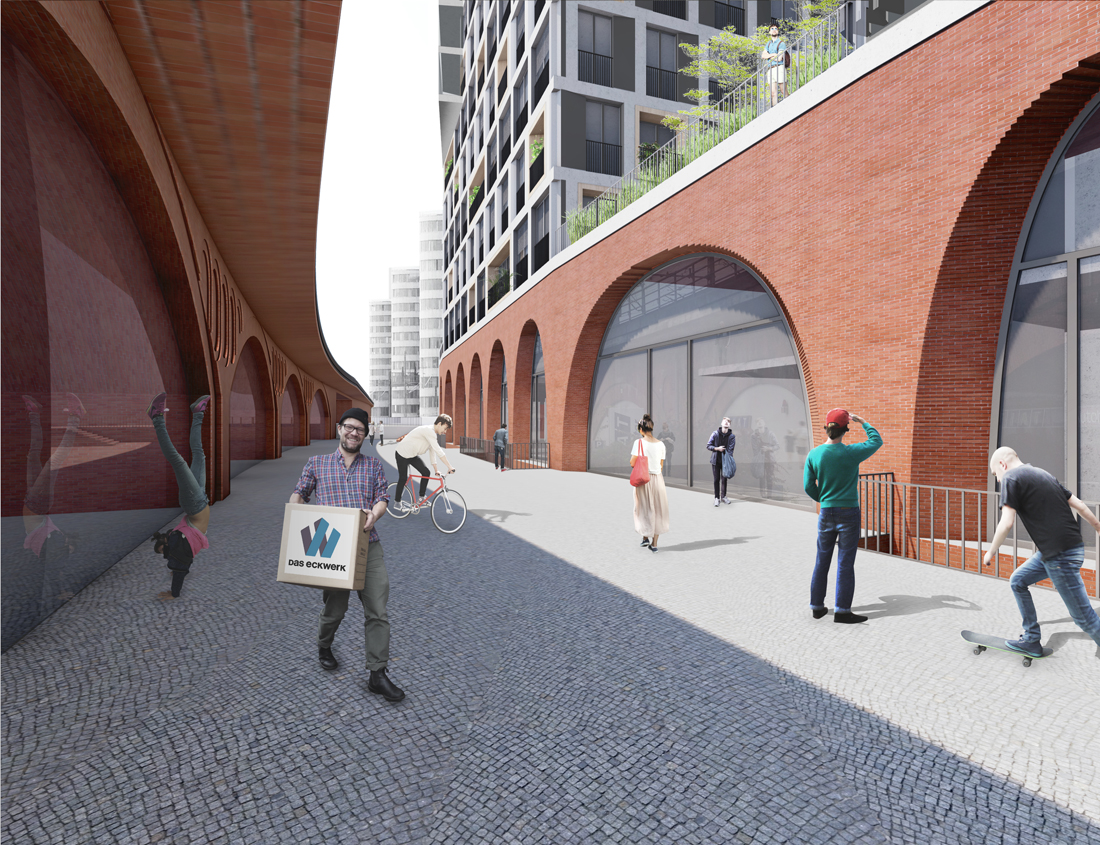 12/12more
12/12more
Eckwerk Berlin
An open dialogue between the architectural firms of Kleihues + Kleihues and GRAFT, together with the GuK, has brought about an exemplary building complex that aims to respond to the social, economic and ecological questions of our time. The main idea is to create an inspiring and lively space that would set a new standard for the relationships between working and living, public sphere and privacy. The design for the “Eckwerk” reflects the characteristics and qualities of the location. In particular, it echoes the railway viaduct that runs like a thread through the city centre, bringing a sense of identity to the building site.
Five individual towers, each with its own access, are arranged on the socle. With the maximum of well-lit, flexible areas, the towers can be used for both living and working. The five towers are interconnected by an adventure trail, the “mountain path” that ties together all the disparate elements of the ensemble and crosses differently shaped open spaces in certain areas, which are meant for socialising and recreation. At the same time, it invites pedestrians to stroll around, to follow the hustle and bustle along the socle and terrace level and to cast a glance at the city and the Holzmarkt village without disturbing the working and living areas.
Architects : Kleihues + Kleihues und Graft
Location : Holzmarktstraße / Michaelkirchstraße,
Client : Genossenschaft für urbane Kreativität (GuK)
Trial : 2014
GFA : ca. 35.000 sqm
Type of use: Student residence, office, retail, gastronomy