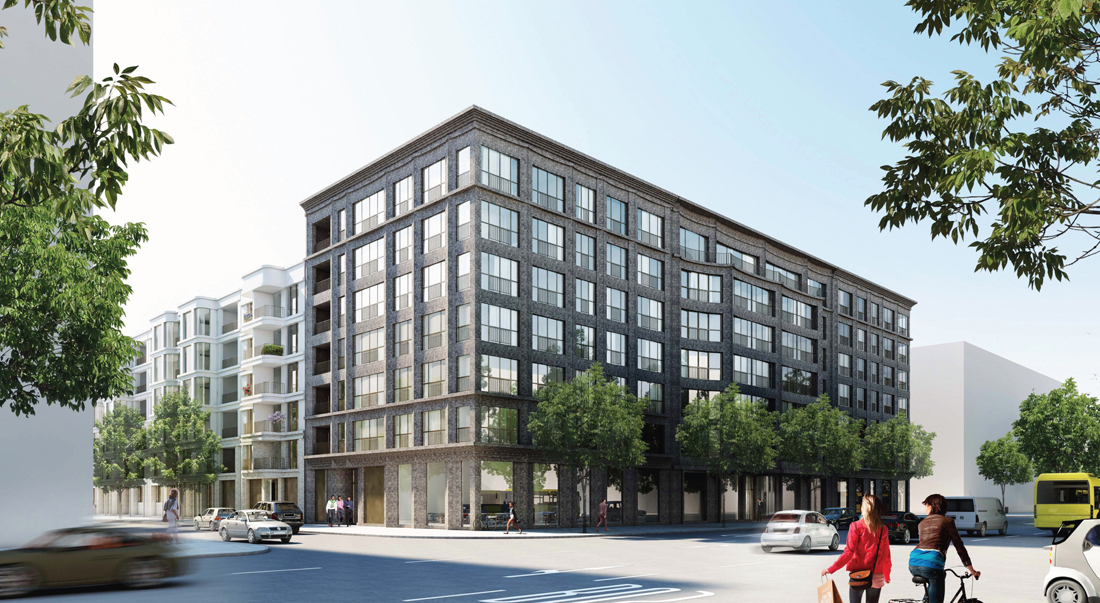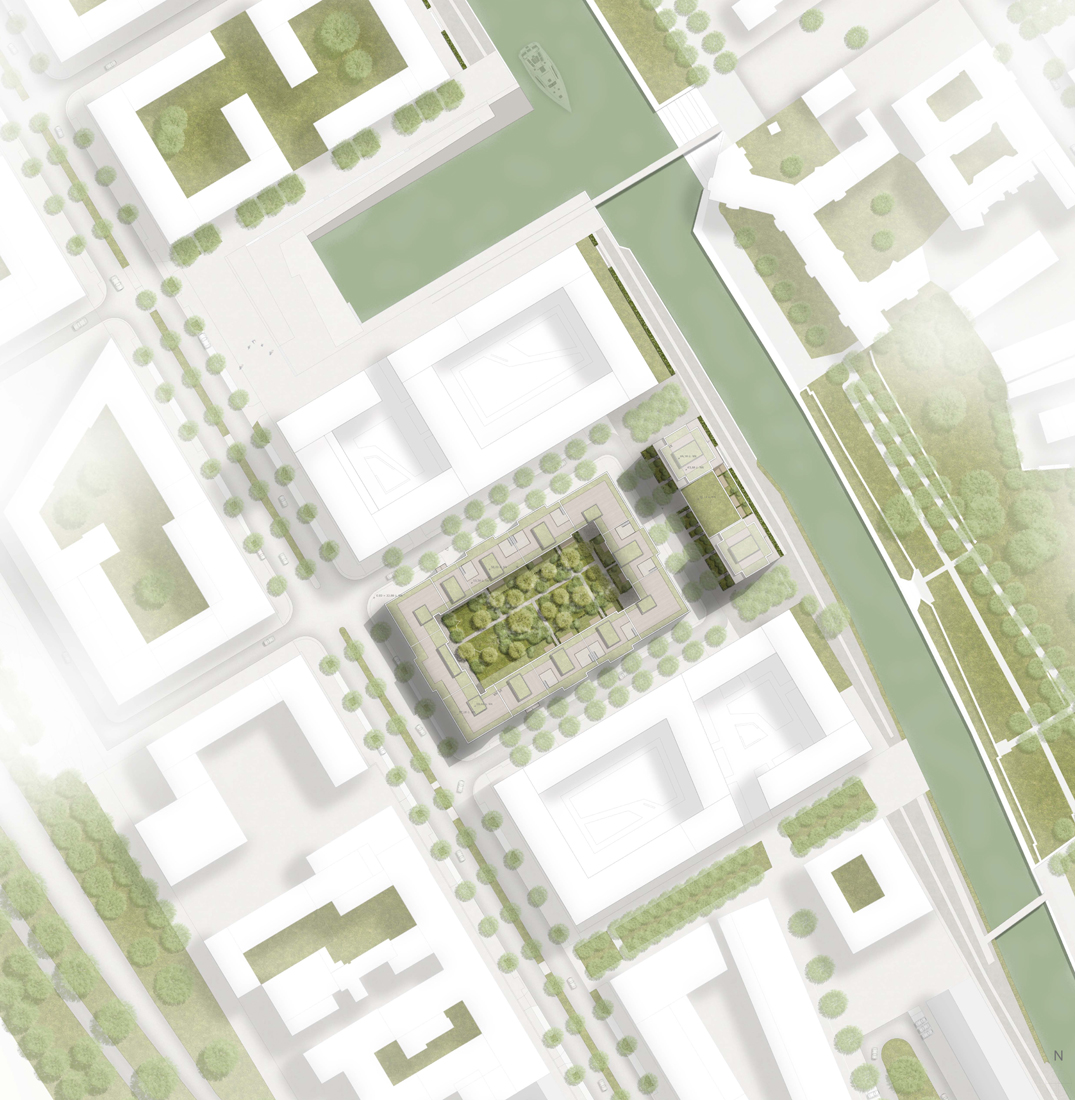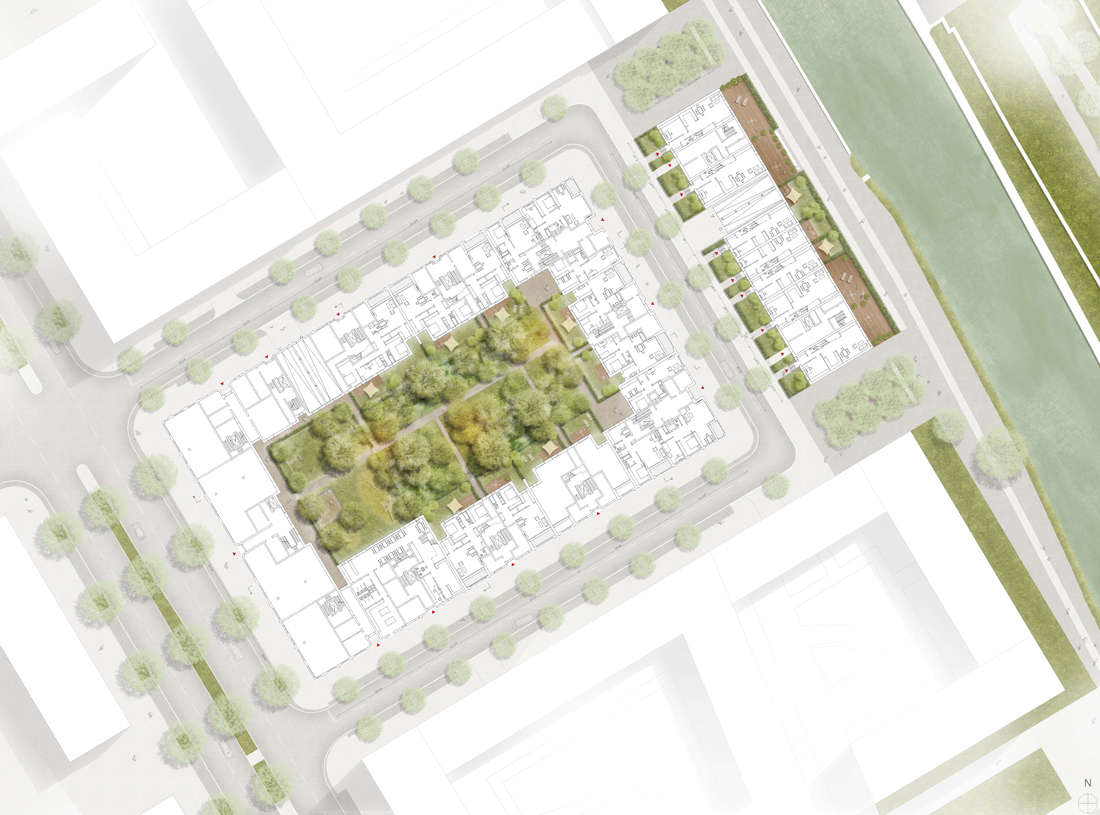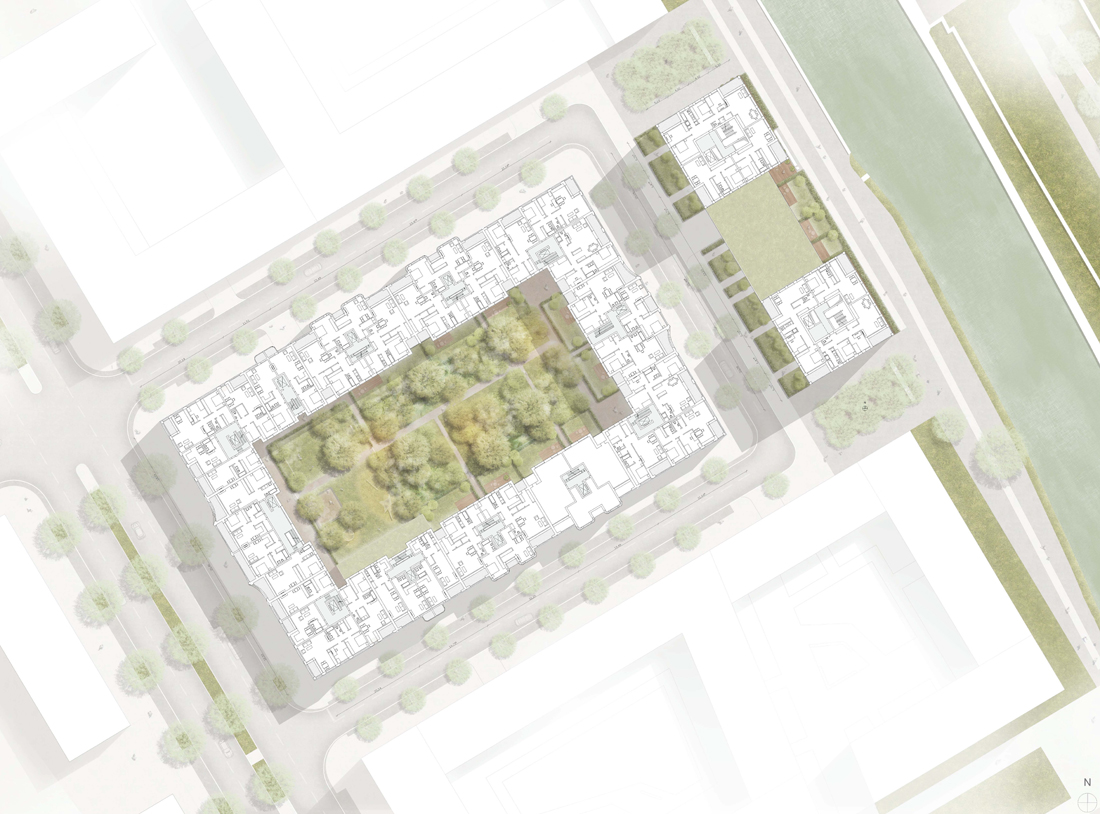Europacity Berlin – City harbour quarter south – 2013
The basic building block for the proposed development is the urban residence, which can be accessed from the street through an inviting entrance hall and a well-proportioned staircase. Each house has a unique character and has a clearly legible placement on the street. The distribution of uses follows the planning guidelines. Apartments of the same size were arranged one above the other in order to use the same sanitary and kitchen shafts. In this distinct location on the water, we recommend two-storey town houses for the lower part of the construction with a small garden and front yard. Flats are well suited to the towers above.
For the street façades, we chose the motif of concave and convex curved bands. The soft curves evince a special character that recalls the movement waves. This simple but effective image of the curved façades creates a harmonious and unique urban image that appears welcoming to residents, passers-by and visitors. Priority should be given to brick or clinker façades along the street in order to ensure a long-lasting and high-quality appearance.
Architect: Jan Kleihues
Location: Heidestraße, Berlin
Client: Stadthafenquartier Europacity Berlin GmbH & Co. KG
GFA: ca. 27.700 m²
Competition: 2013, Acknowledgment
Type of use: Residential, commercial, retail




