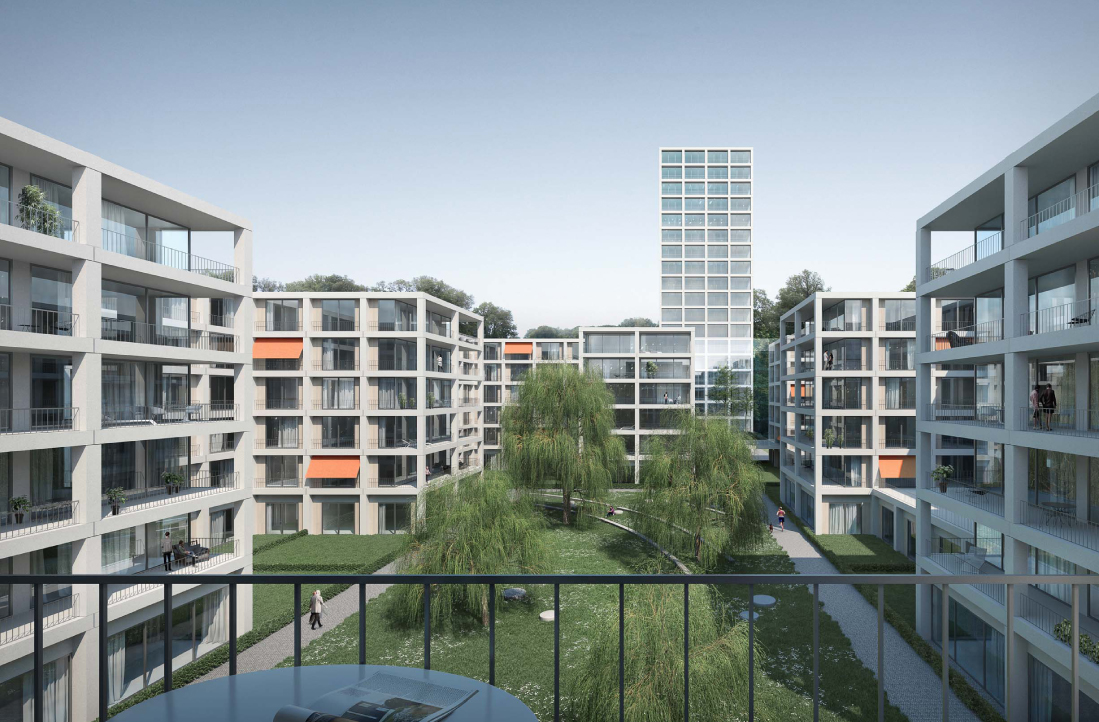 1/11more
1/11more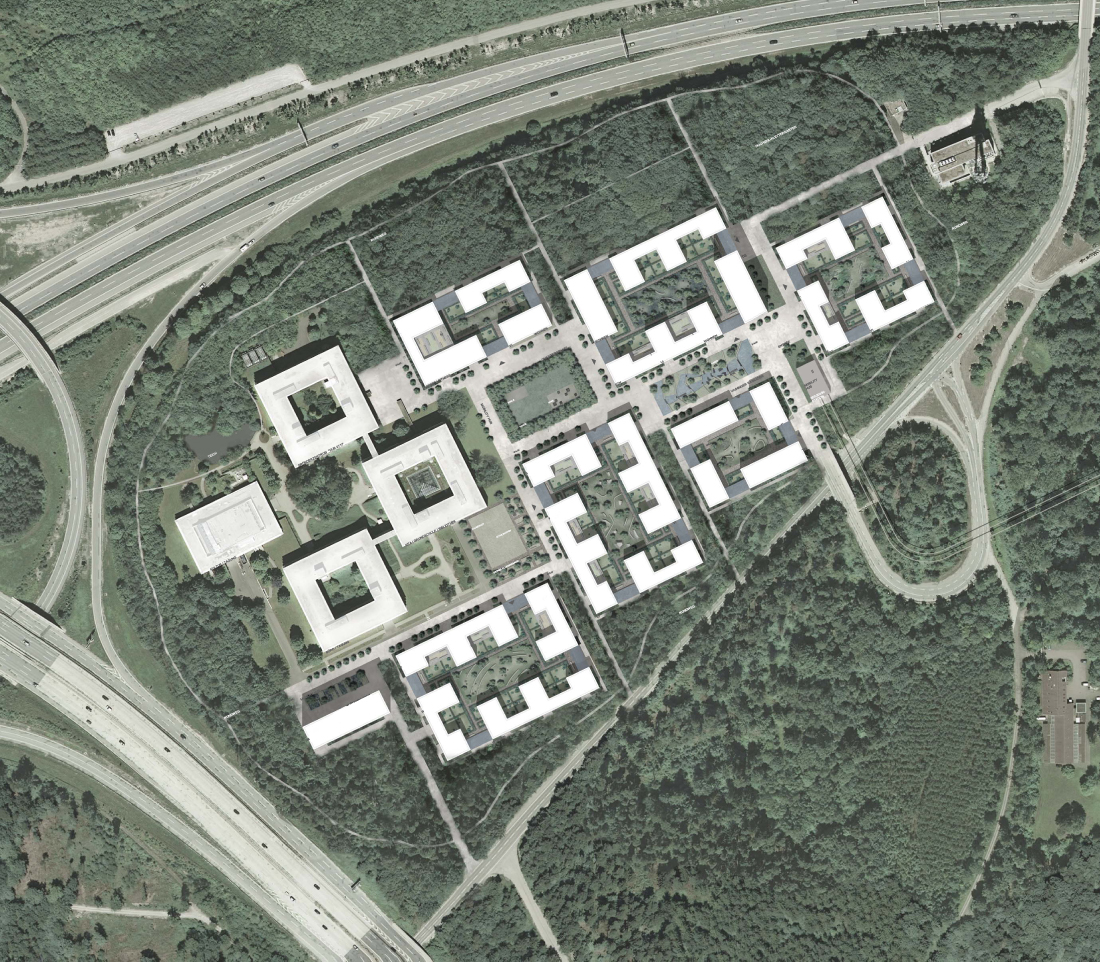 2/11more
2/11more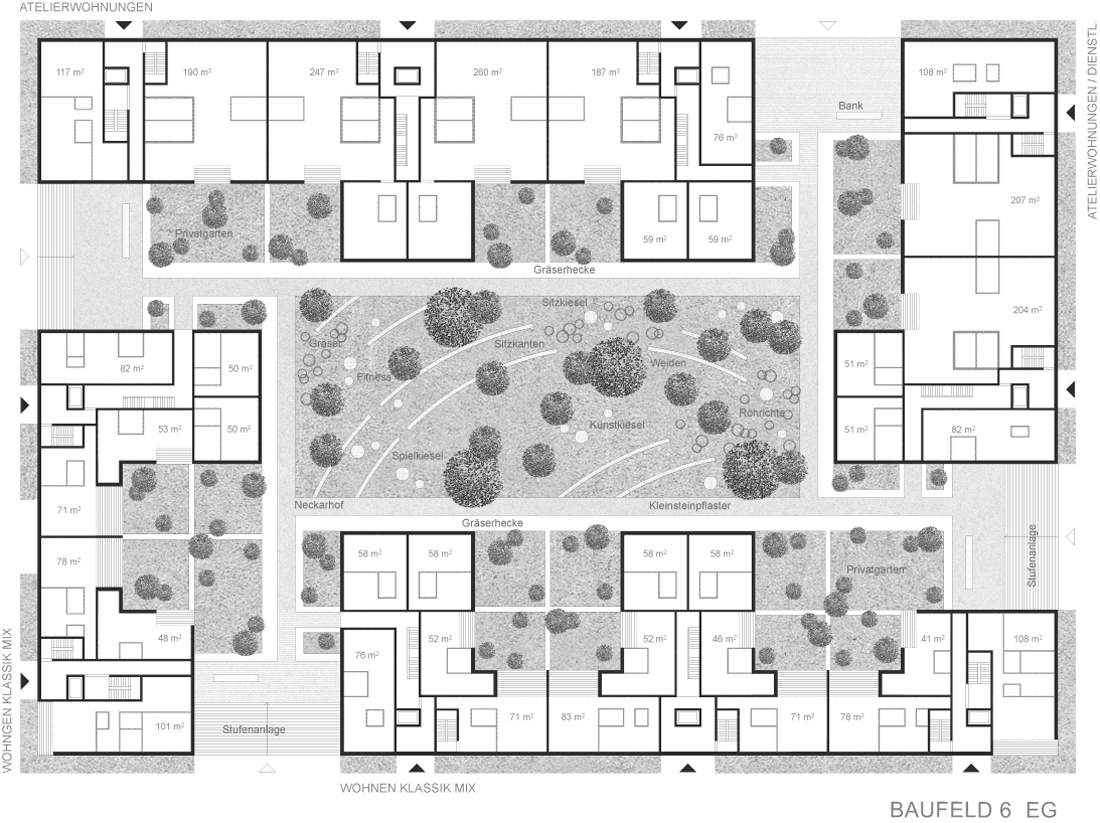 3/11more
3/11more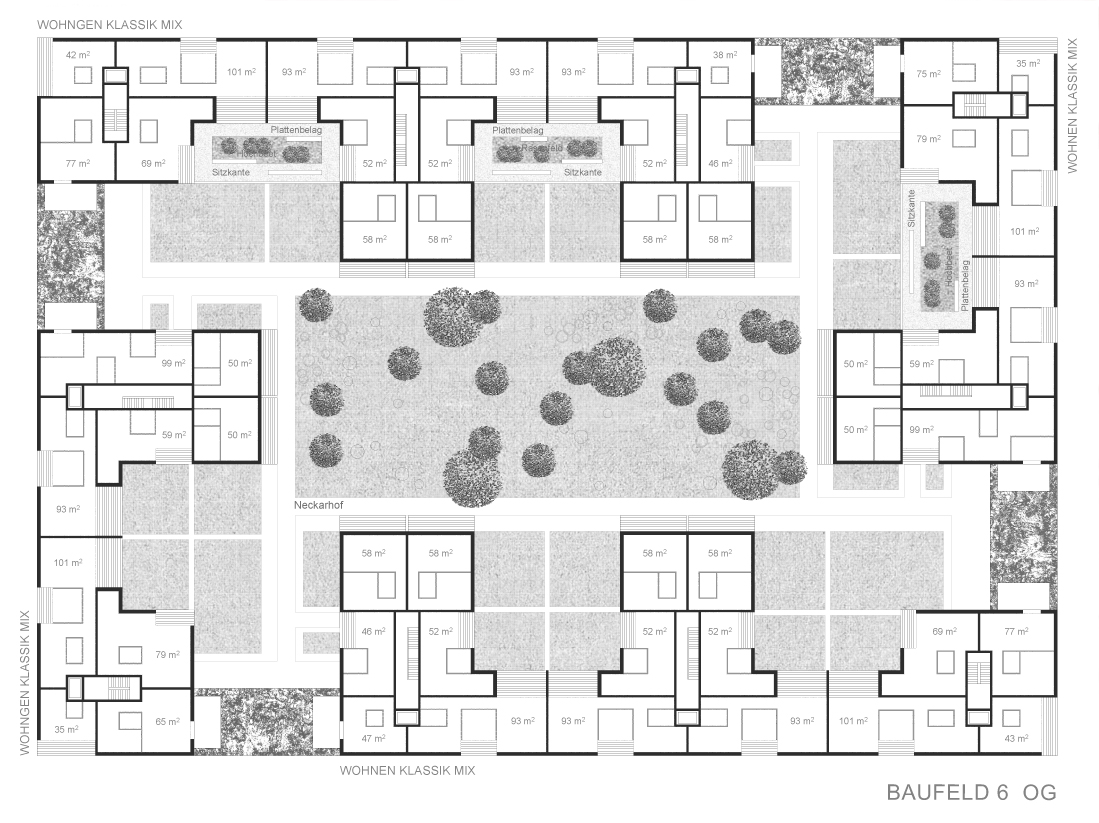 4/11more
4/11more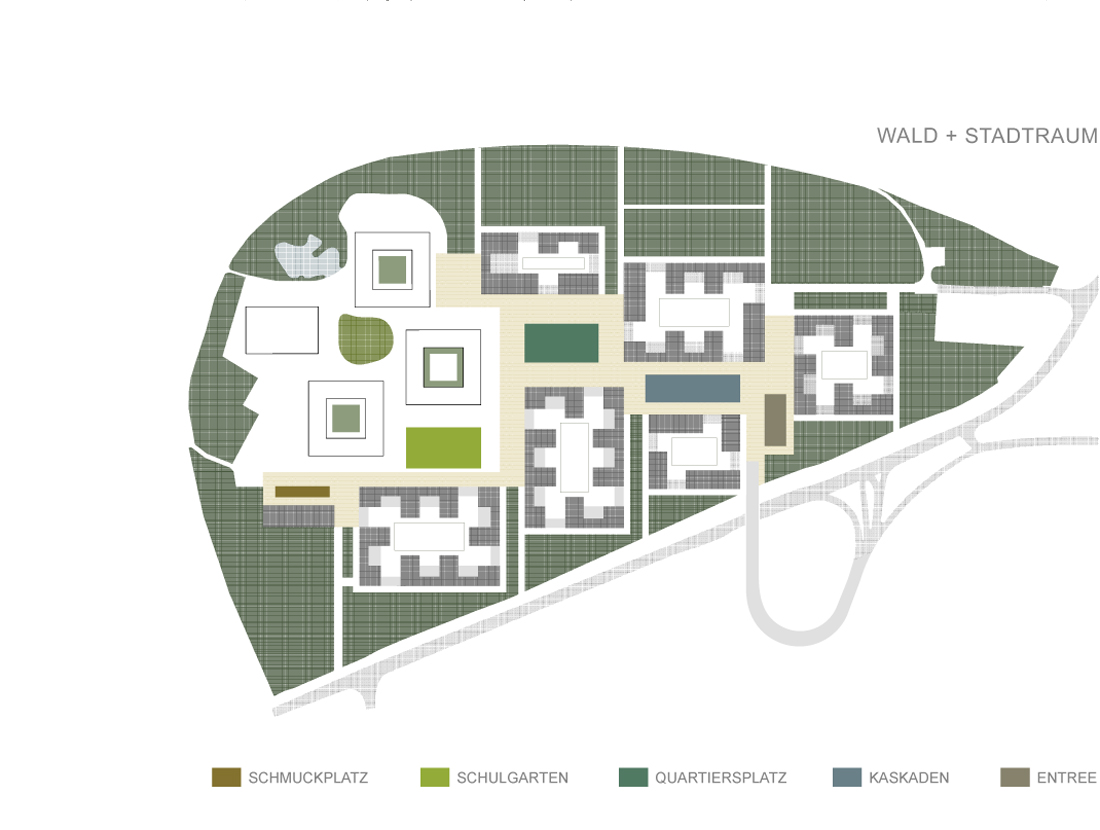 5/11more
5/11more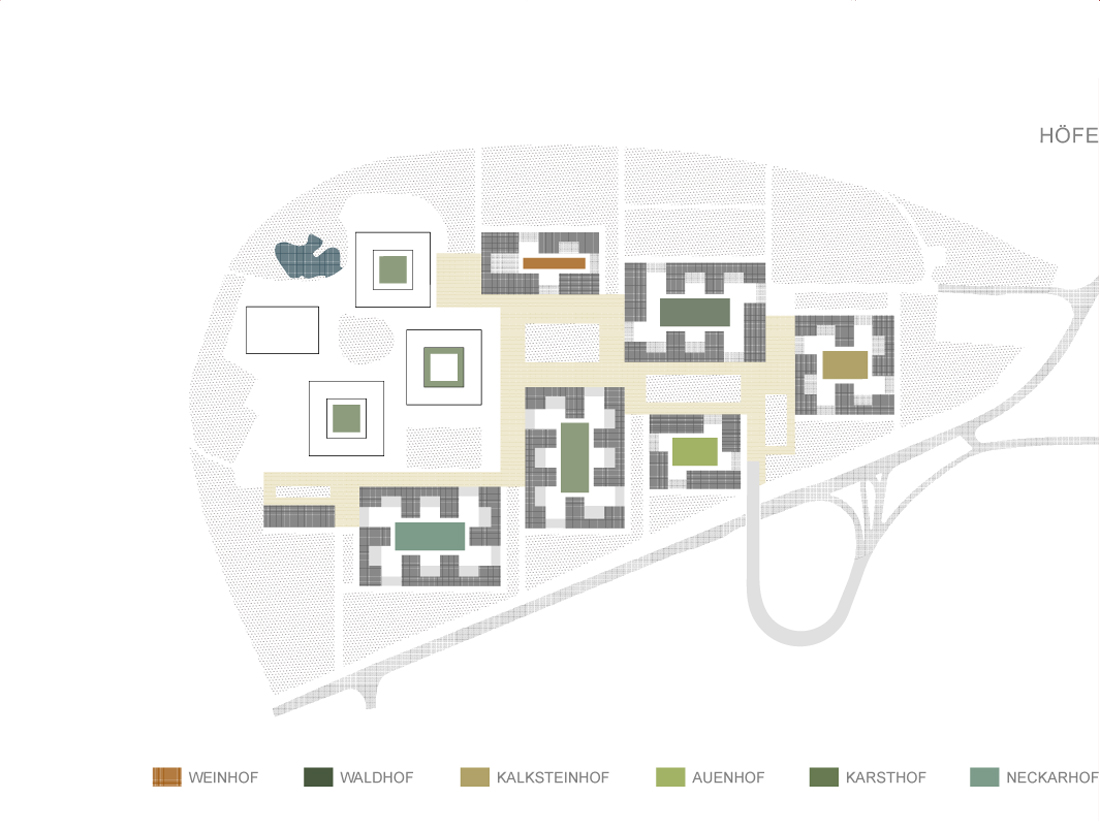 6/11more
6/11more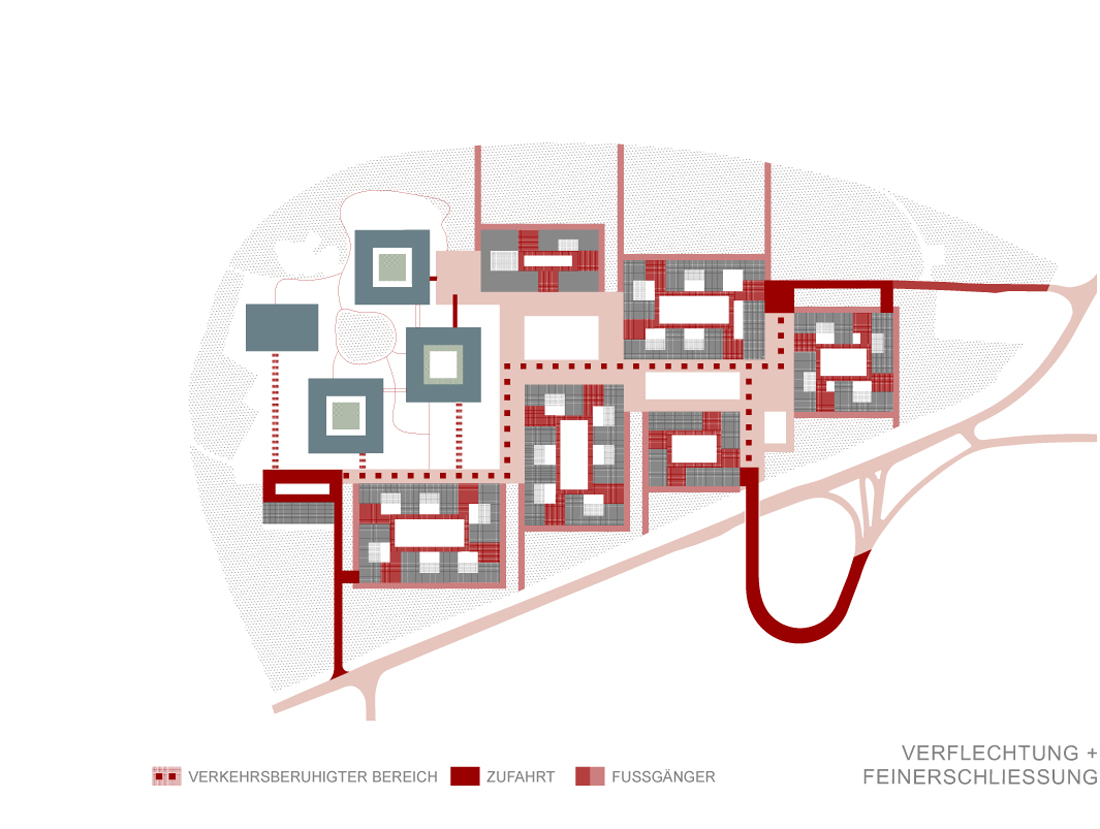 7/11more
7/11more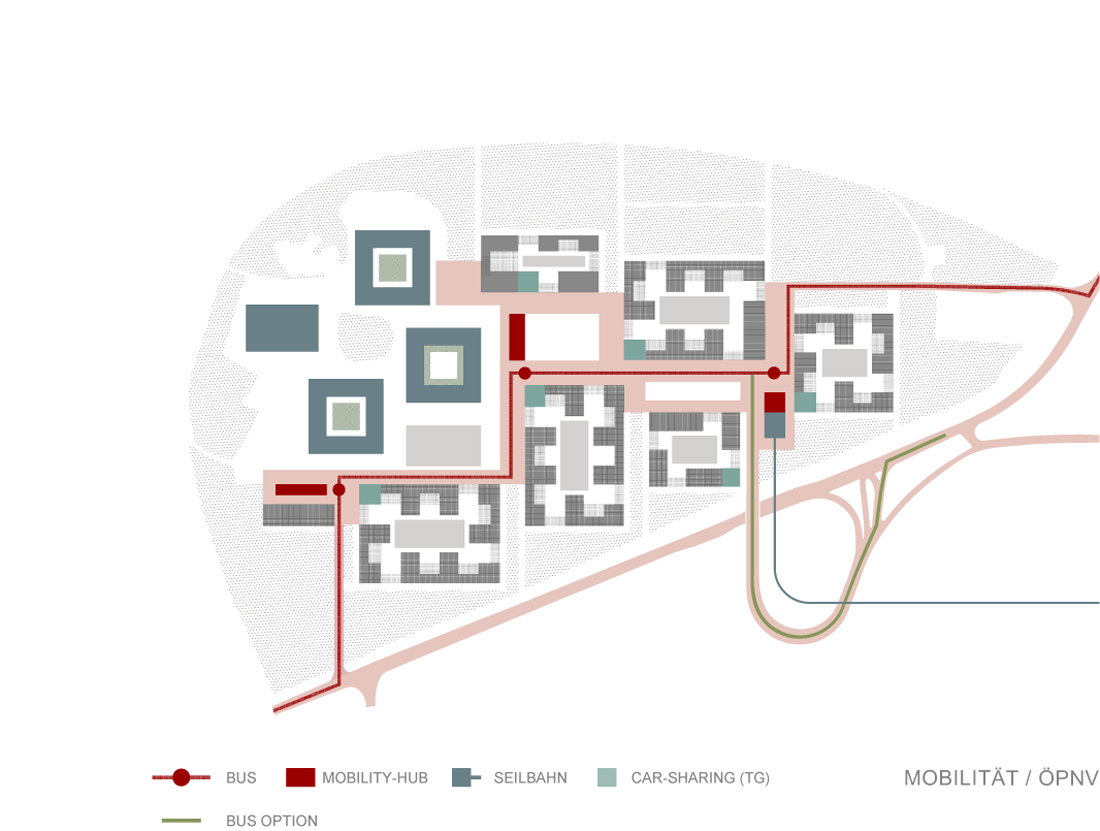 8/11more
8/11more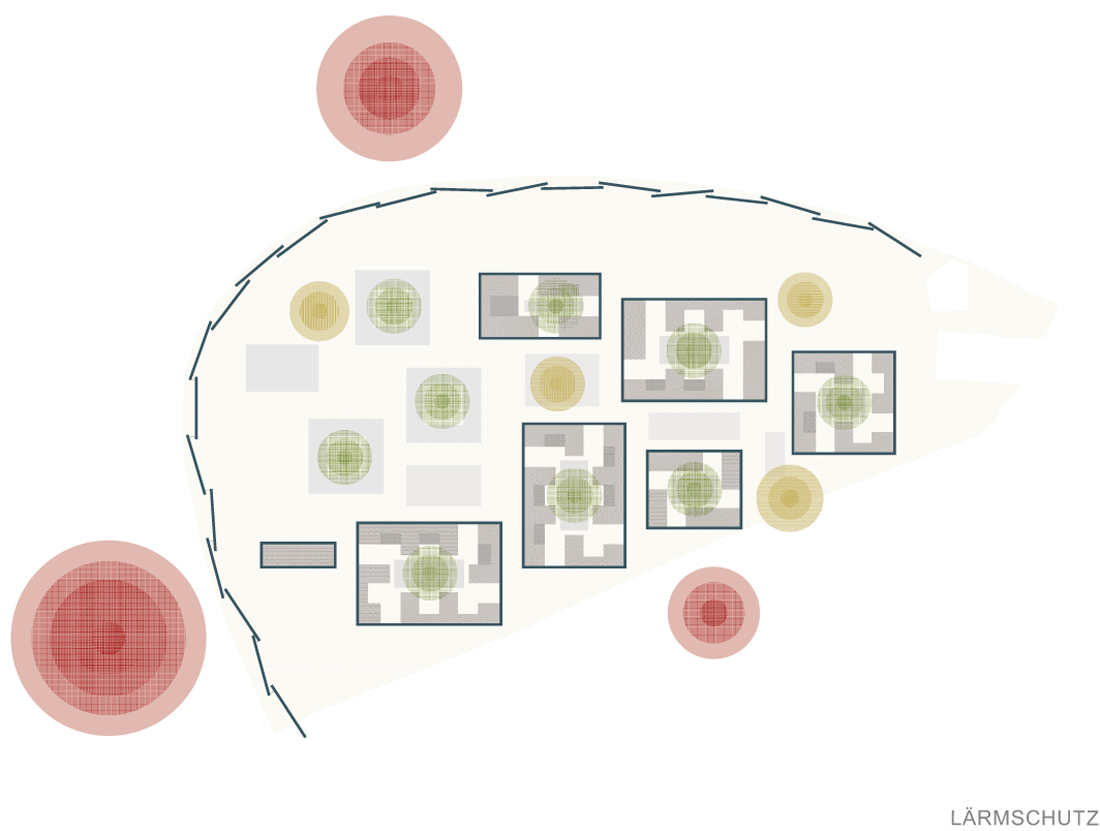 9/11more
9/11more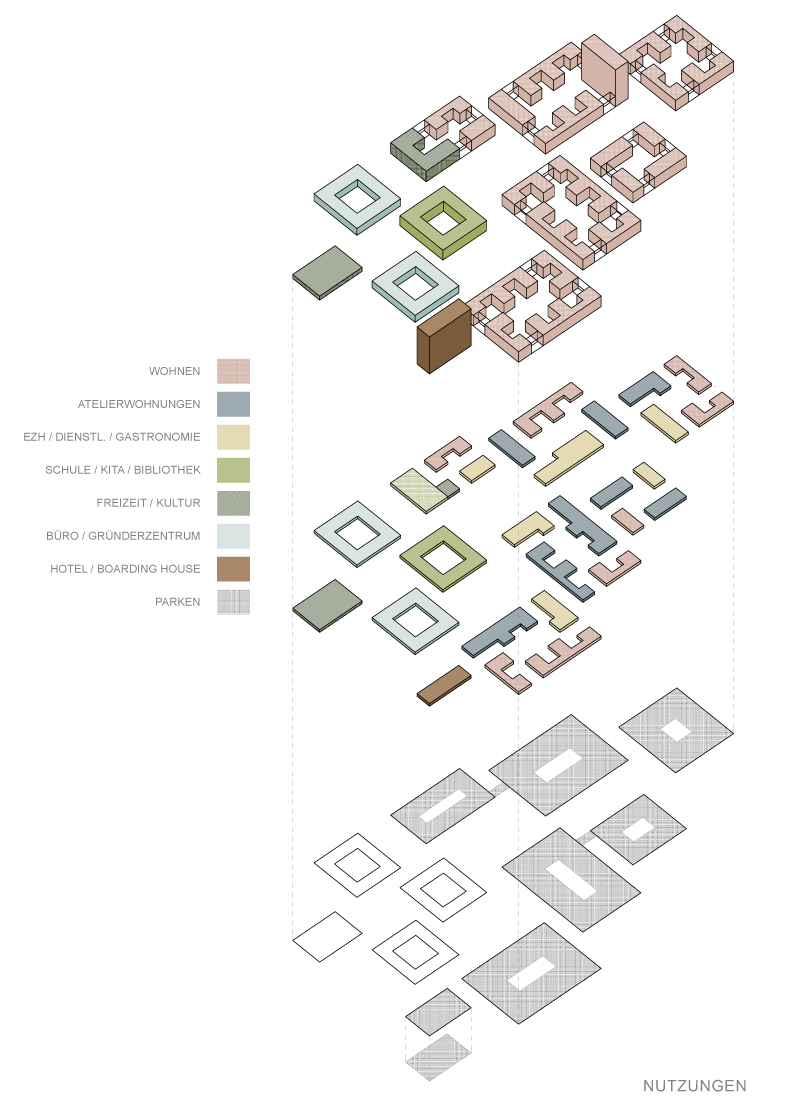 10/11more
10/11more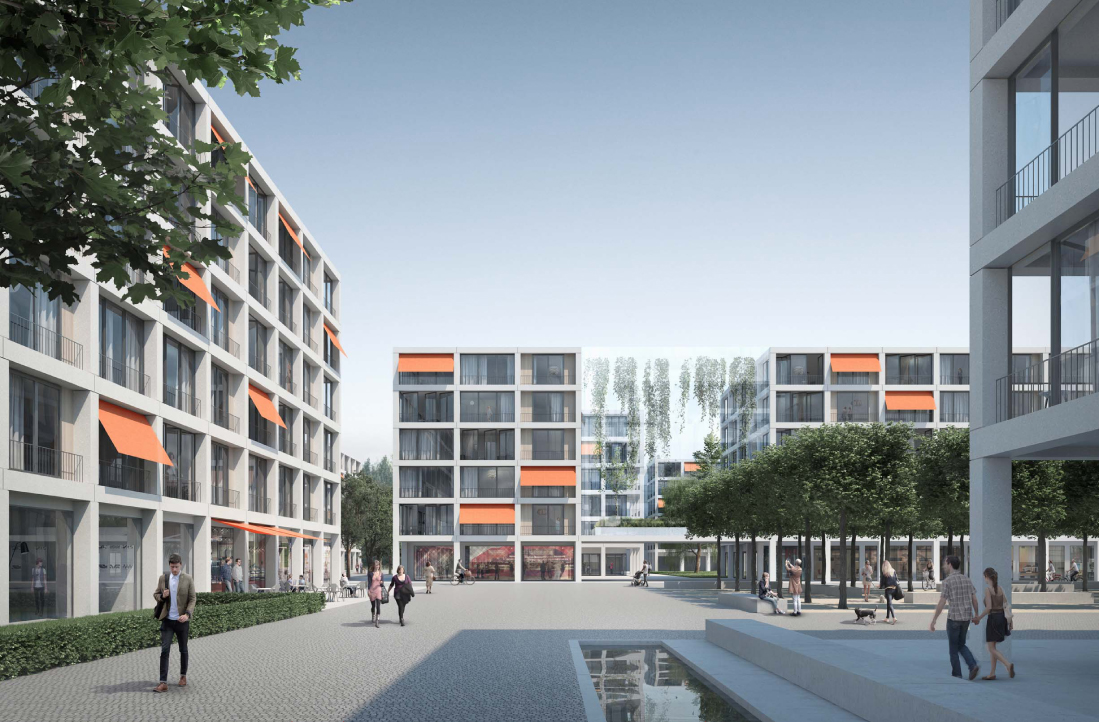 11/11more
11/11more
Garden Campus Vaihingen – 2016
There is an underlying principle to the pavilion structure of the IBM building by Egon Eiermann that can be found equally in modern as well as ancient structures: flowing space. This principle is also followed in the urban development concept for the proposed district. It is developed into a sequence of spaces that are connected with the surrounding landscape. New and existing buildings form a unit by repeating the dimensions and scale of the Eiermann buildings. The existing forest is considered one of the great qualities of the area. Consequently, the building sites are embedded in the surrounding edge of the forest and allow it to almost reach into the buildings. Thus, the campus achieves a distinctive identity.
Different courtyard types are built according to the acoustic impact of the streets and motorways surrounding the area. The buildings are designed to maximize their façades towards these quasi-interiors and also to orient all common rooms, loggias and terraces to these quiet spaces. All of the apartments face at least two or three directions. The noise-reduction of the edges of the courtyards is also supplemented by vertical winter gardens in four places. In the office areas of the project, various unit sizes can be accommodated through horizontal and vertical flexibility. An innovative and comprehensive mobility concept is also an integral part of the overall urban design. In addition, the smart garden campus Vaihingen has an energy concept with a high degree of sustainability, maximum comfort for the users, as well as future-oriented technologies such as a smart power grid.
Architect : Jan Kleihues with Johannes Kressner
Client : Gerchgroup
Location : Pascalstraße, Stuttgart-Vaihingen
Type of use : Residential, Hotel, Office, Retail, Kindergarden, School
Competition : 2016, Prize Group