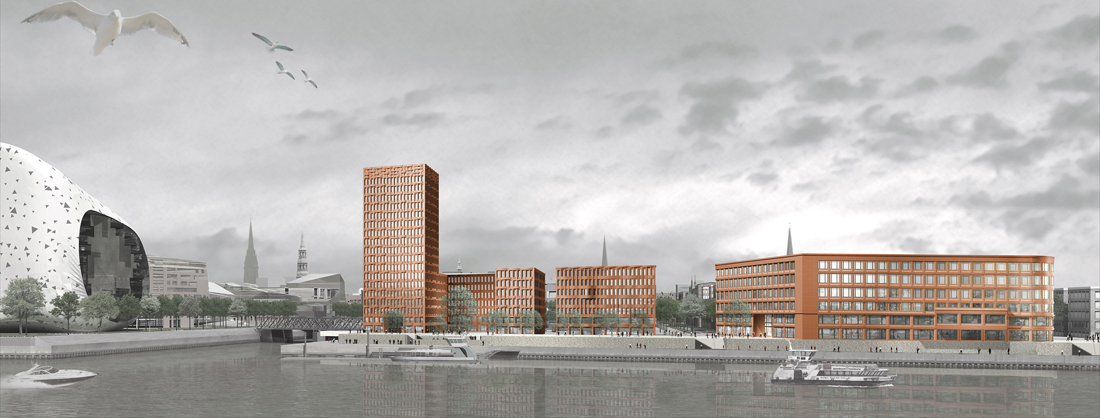 1/10more
1/10more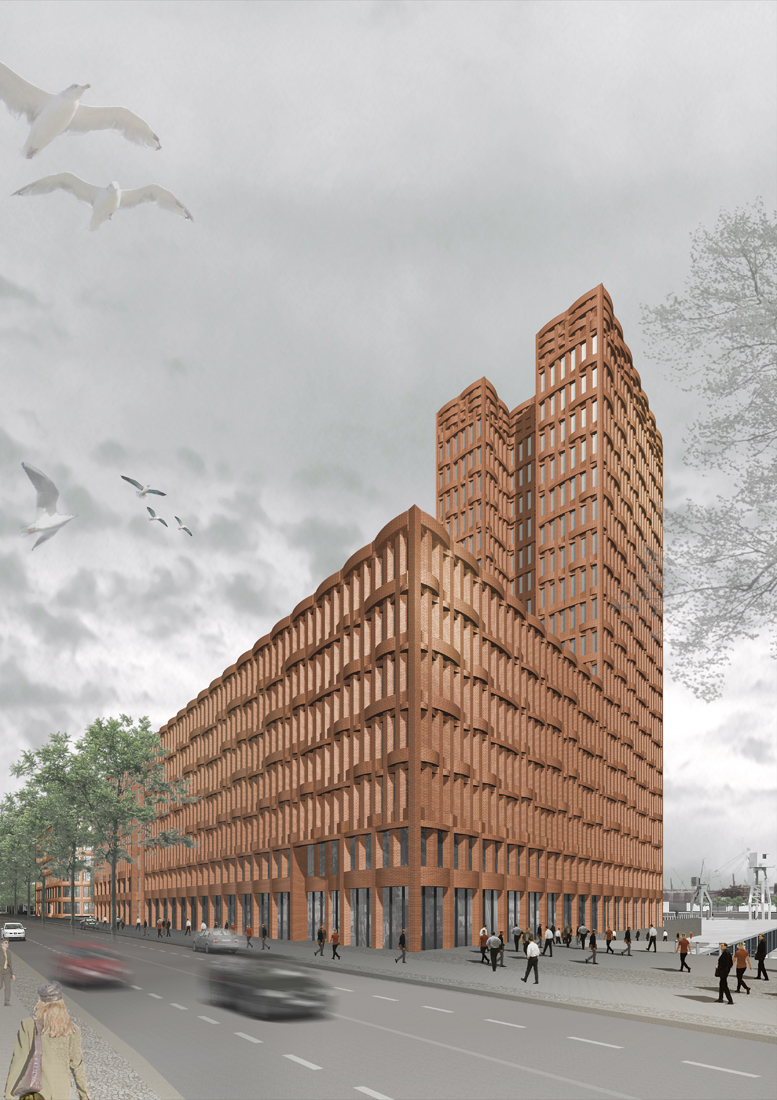 2/10more
2/10more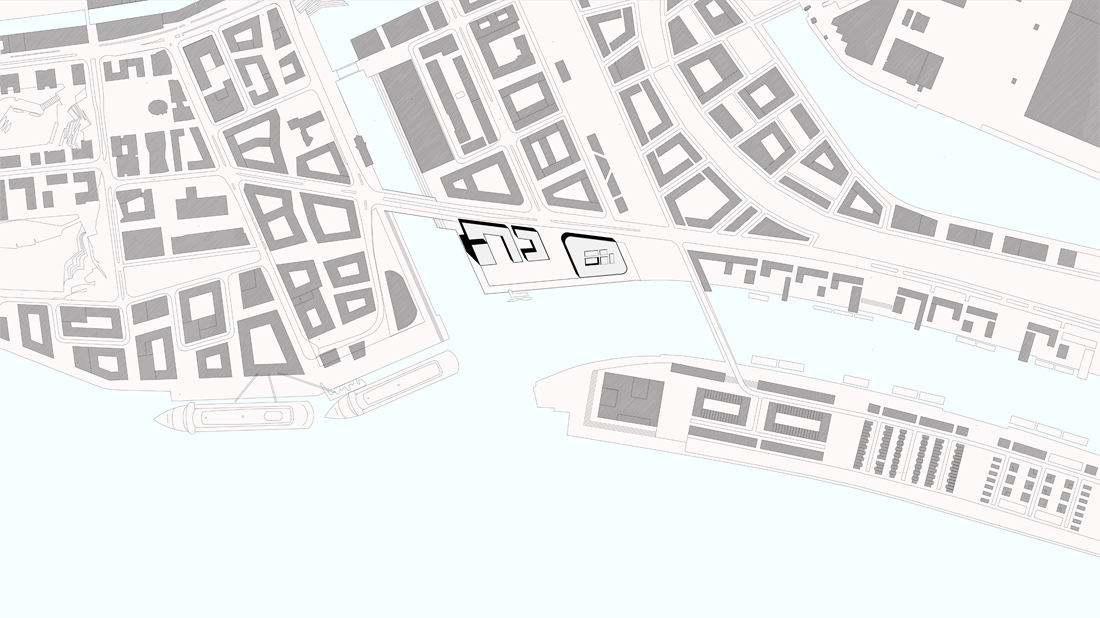 3/10more
3/10more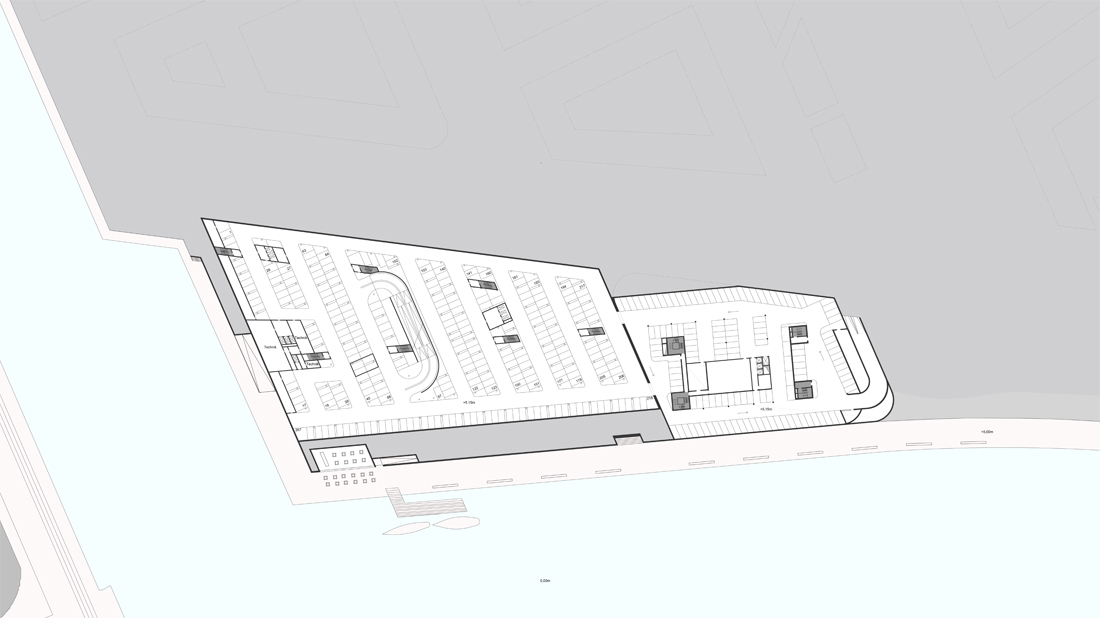 4/10more
4/10more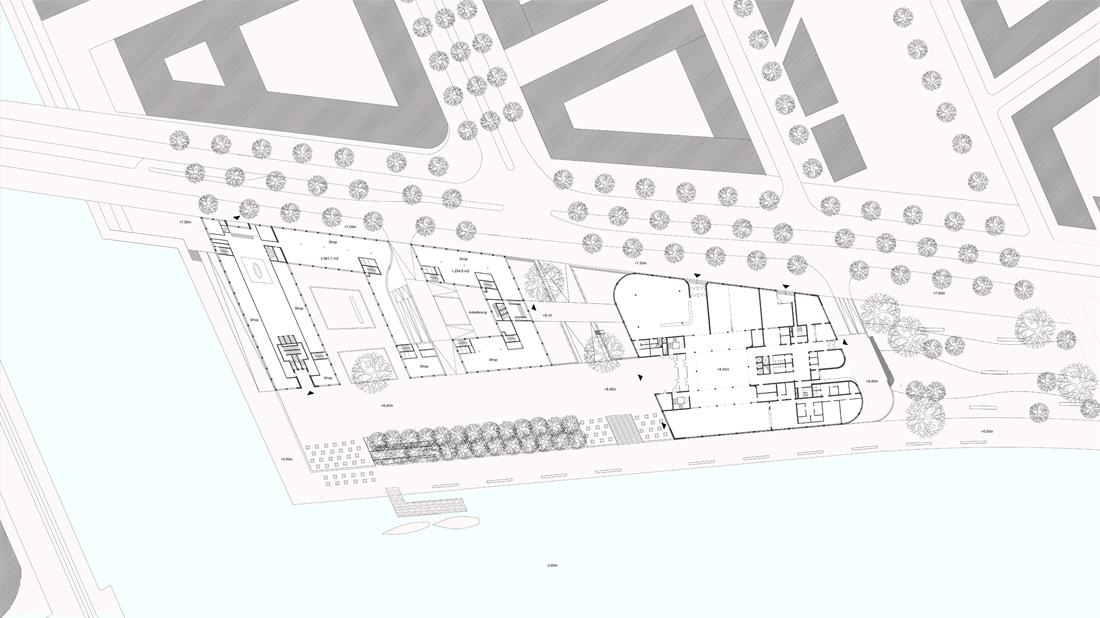 5/10more
5/10more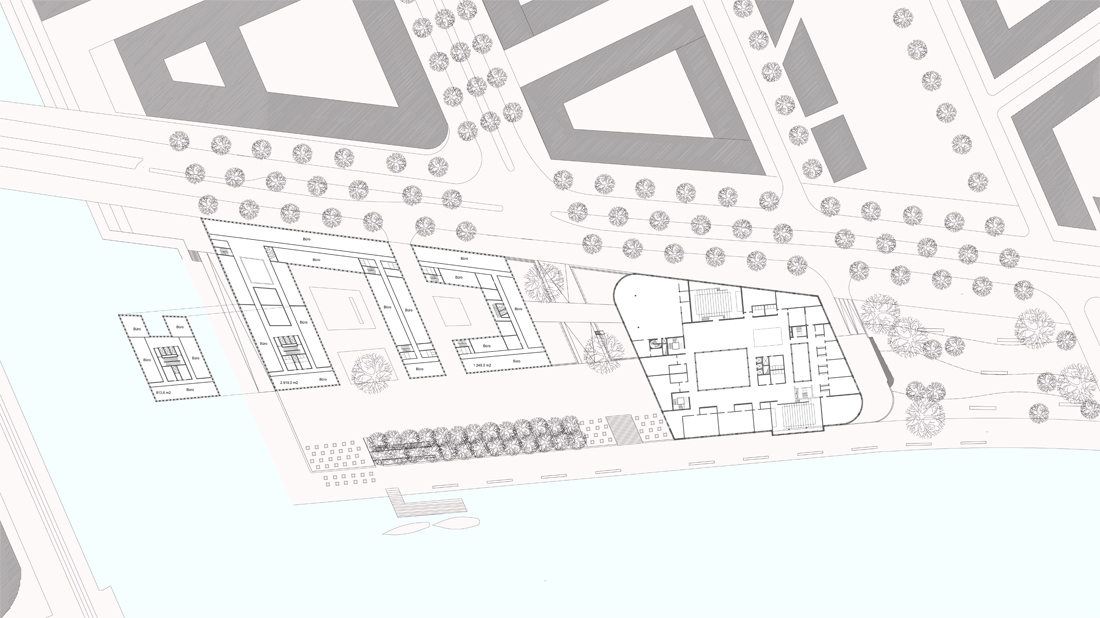 6/10more
6/10more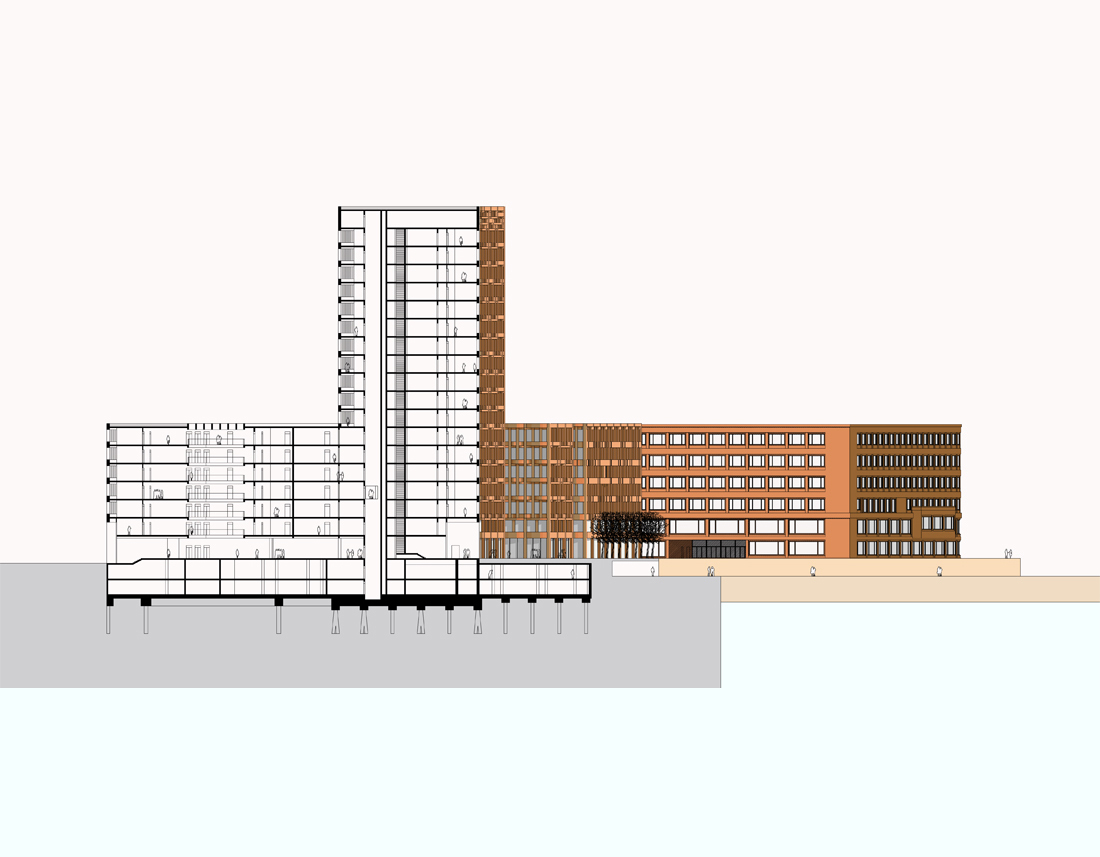 7/10more
7/10more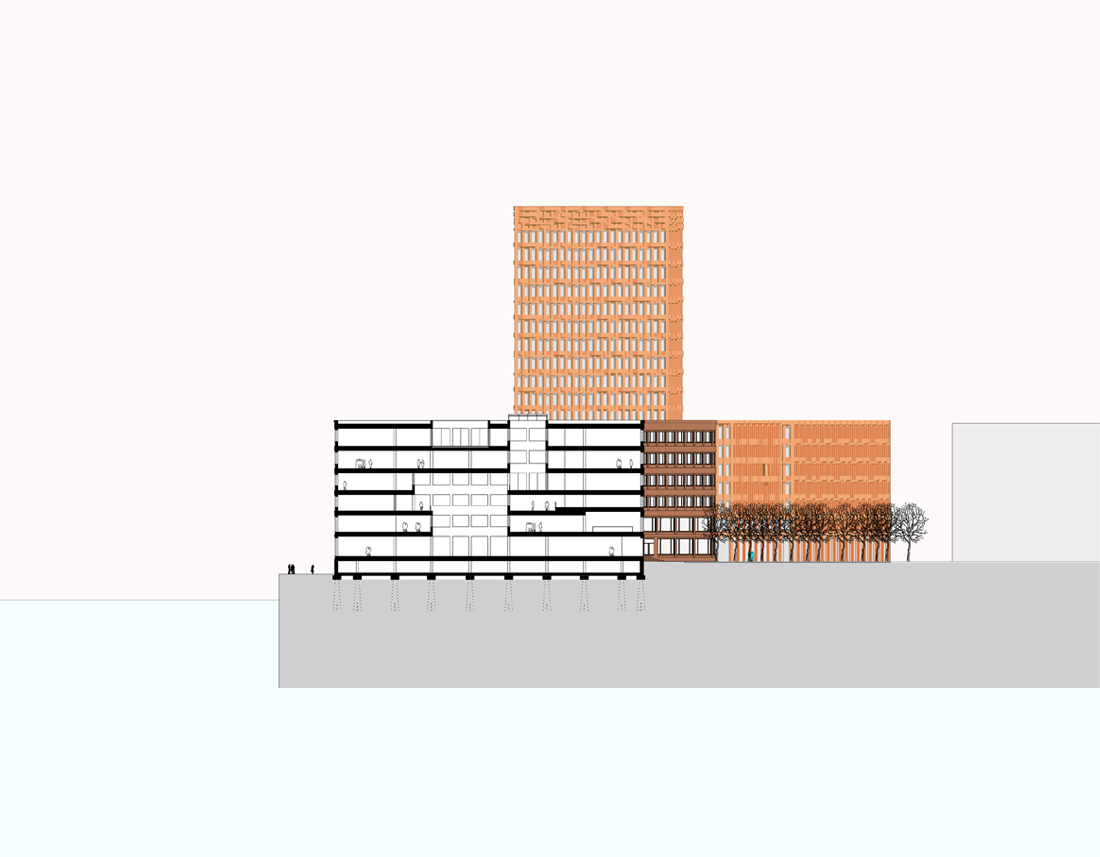 8/10more
8/10more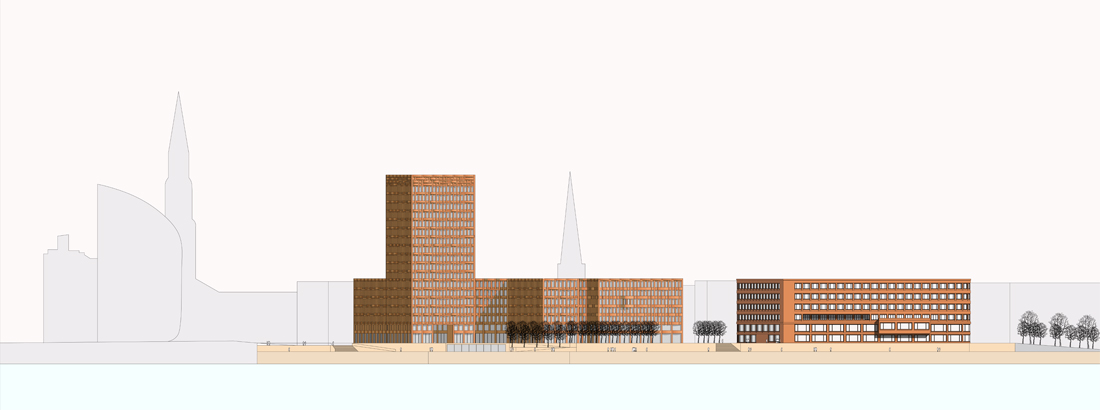 9/10more
9/10more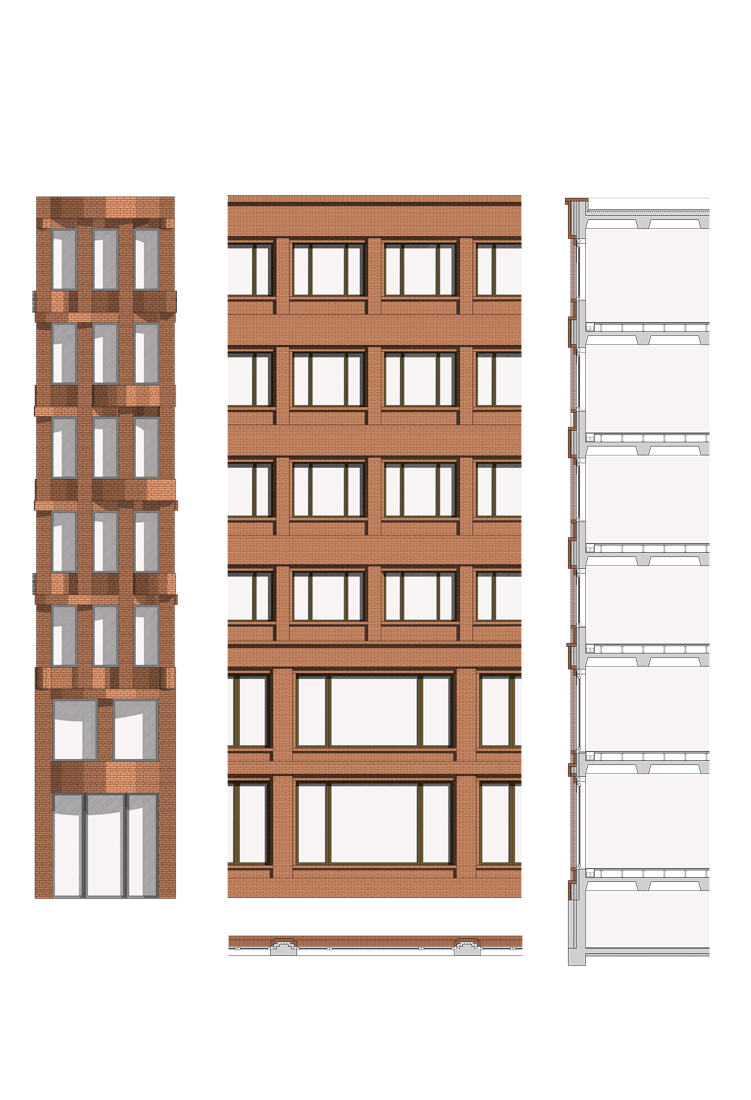 10/10more
10/10more
HafenCity University, Hamburg
The university building is a compact, urban building block, which is intricately interwoven with the urban layout surrounding it on each side of the building: Three different buildings form a clear ensemble and create the street wall along the north-south Corridor Street. Due to the concentration of the buildings to the north and east, a generously dimensioned square, oriented to to the Elbe in the south and to the Magdeburg harbor in the west, is created on the plateau and is protected from flooding. From the Überseeallee visitors can directly reach the library and the media center, from which the path leads further into the hall, the restaurant, and the auditorium or the upper floors. The southern façade ends at the front edge of the quay wall, so that the university building on this side emphasizes the new city edge.
The urban accent of the building ensemble, the 70 m tall, slender tower, the “nautical sign”, is set purposefully on the extreme west side of the port of Magdeburg. This creates an urban planning relationship between the three construction sites as a “maritime triangle”. The tower is also connected to a U-shaped, 7-storey pedestal that opens to the water. Tower and base are designed as separate structures, so that the tower can be realized without the base.
Architects: Jan Kleihues; Petra + Paul Kahlfeldt
Location: Magdeburger Hafen, Hamburg
Client: Freie und Hansestadt Hamburg, represented by Behörde für Wissenschaft und Forschung – Hochschulamt
Type of use: Education
Competition: 2006
GFA: 274.500 m²