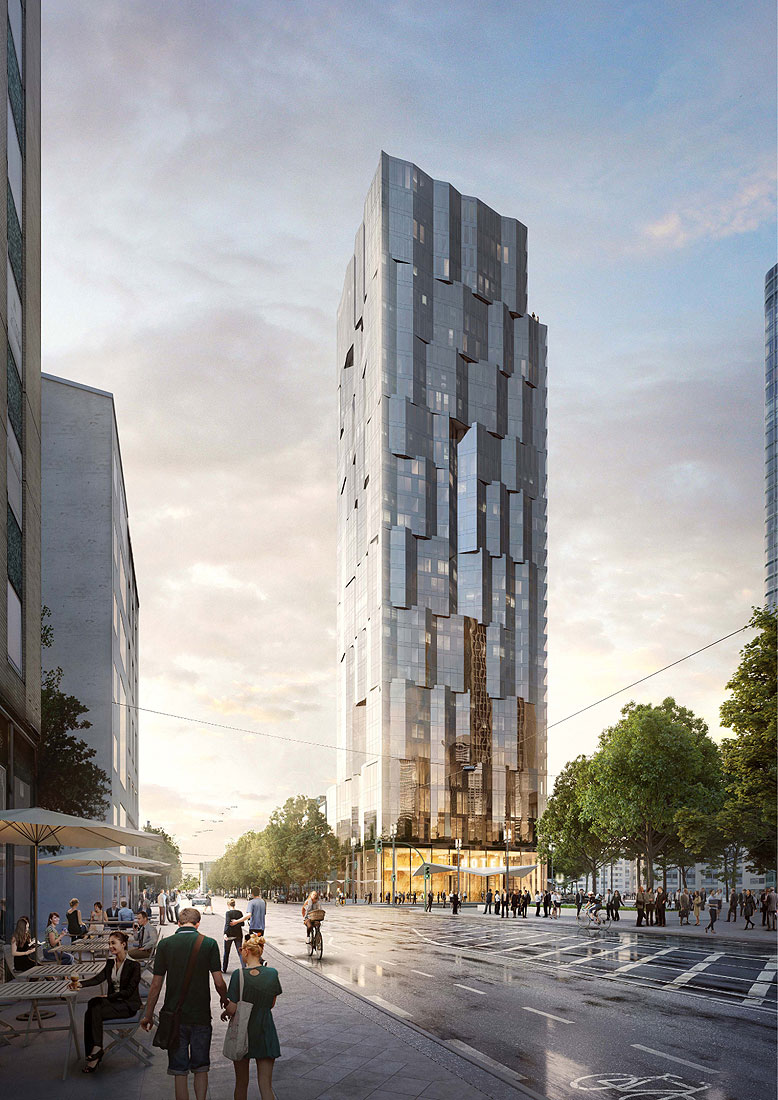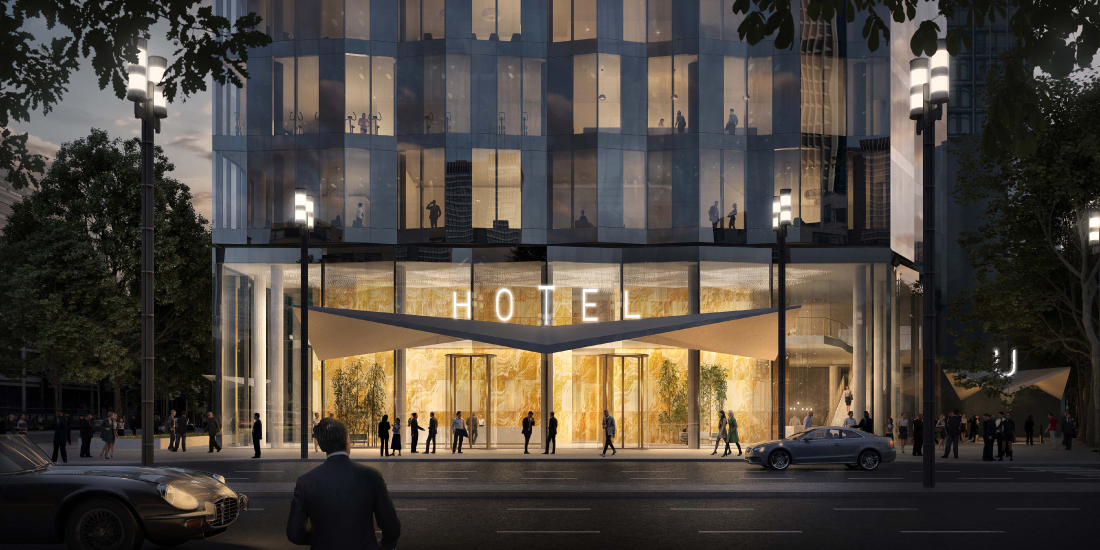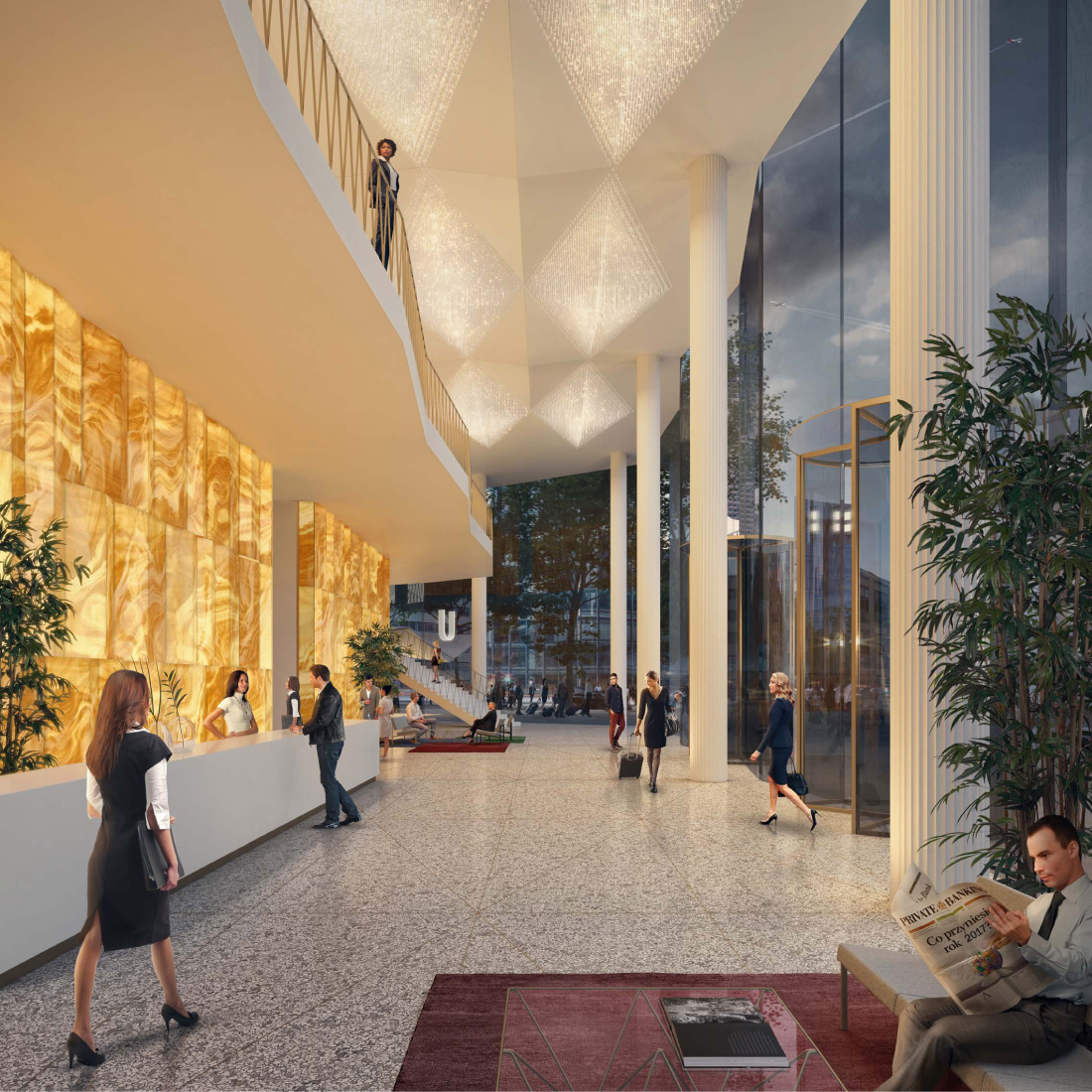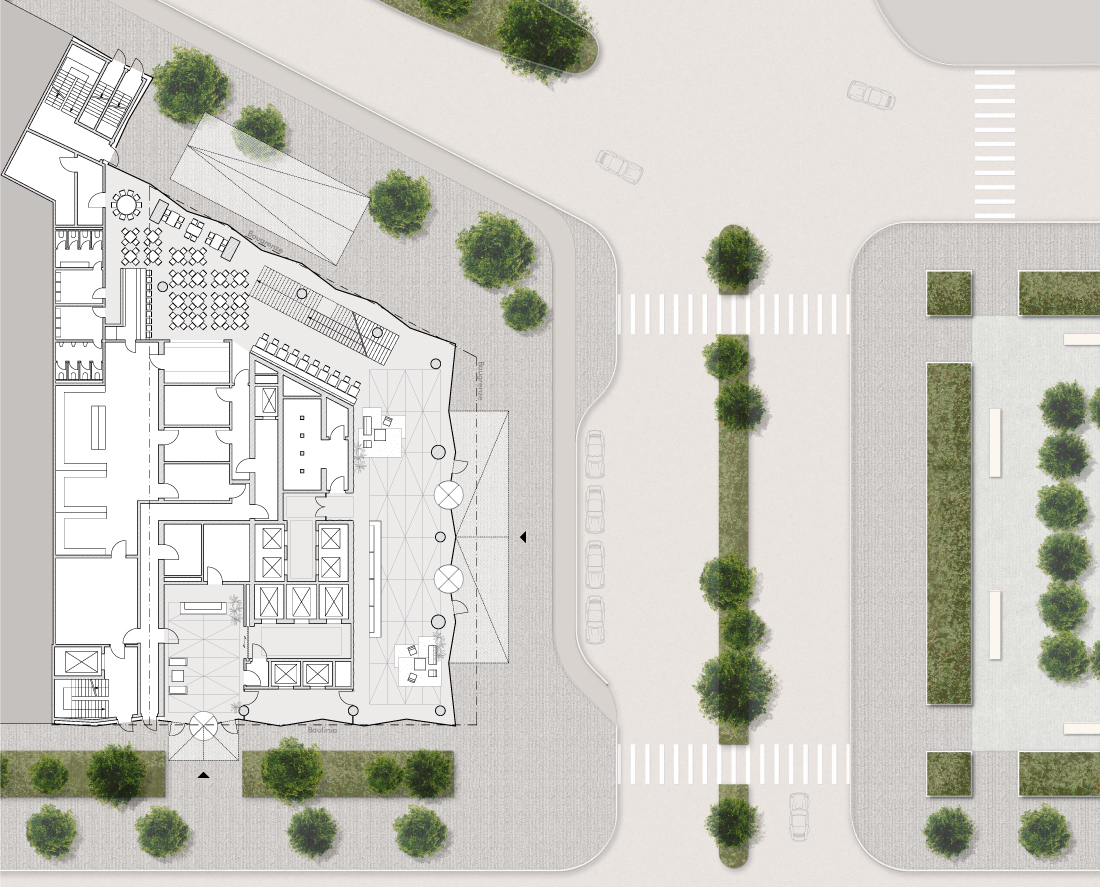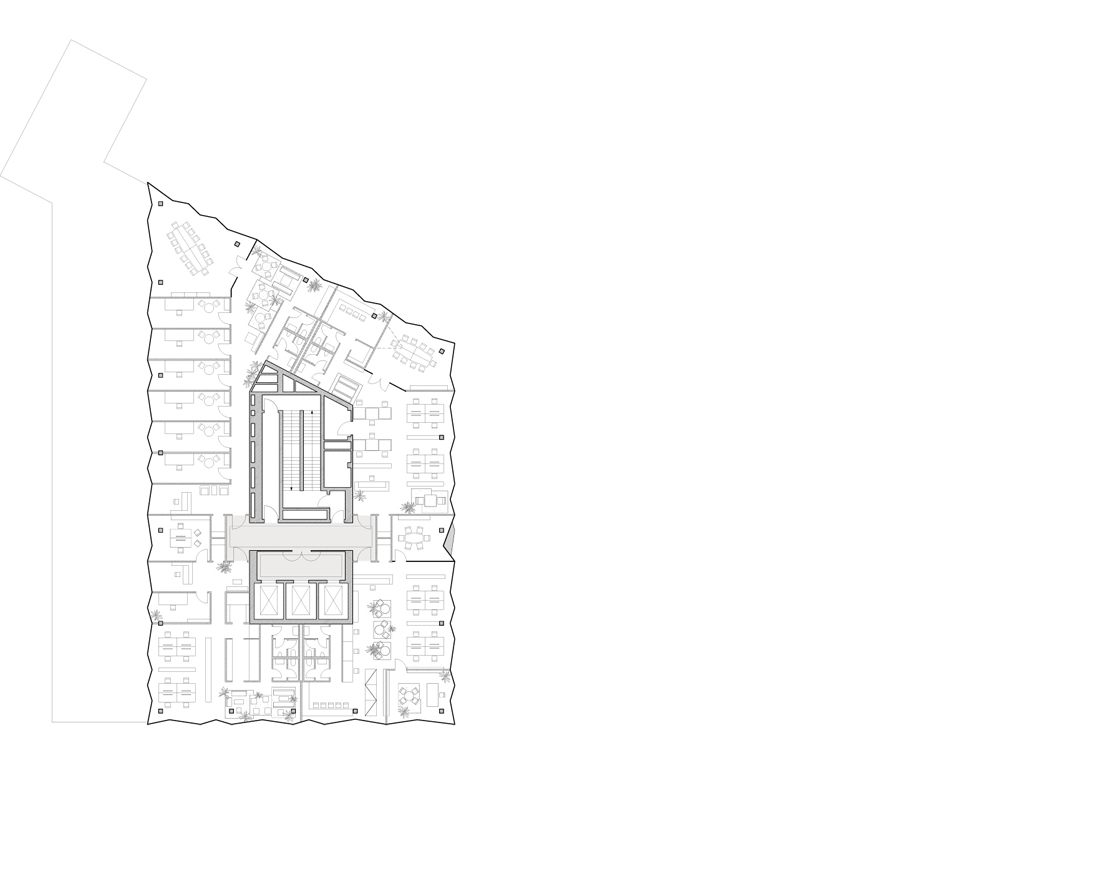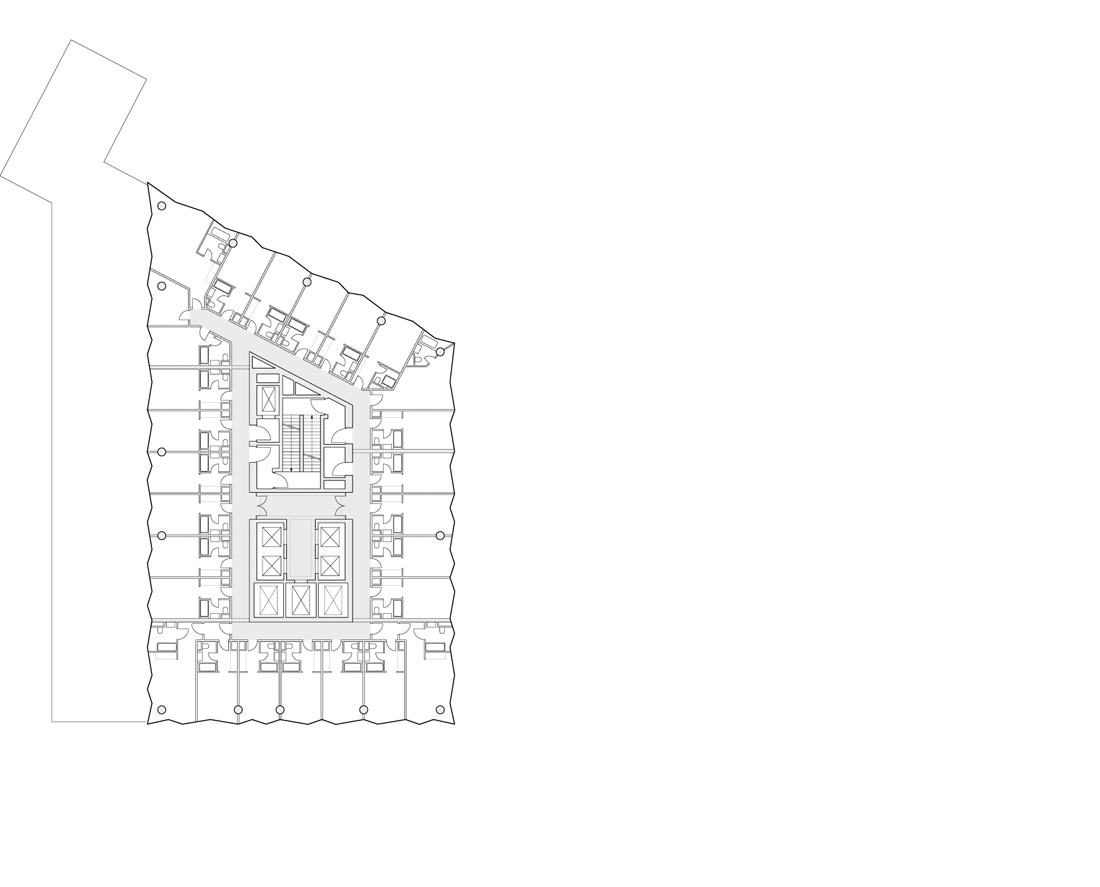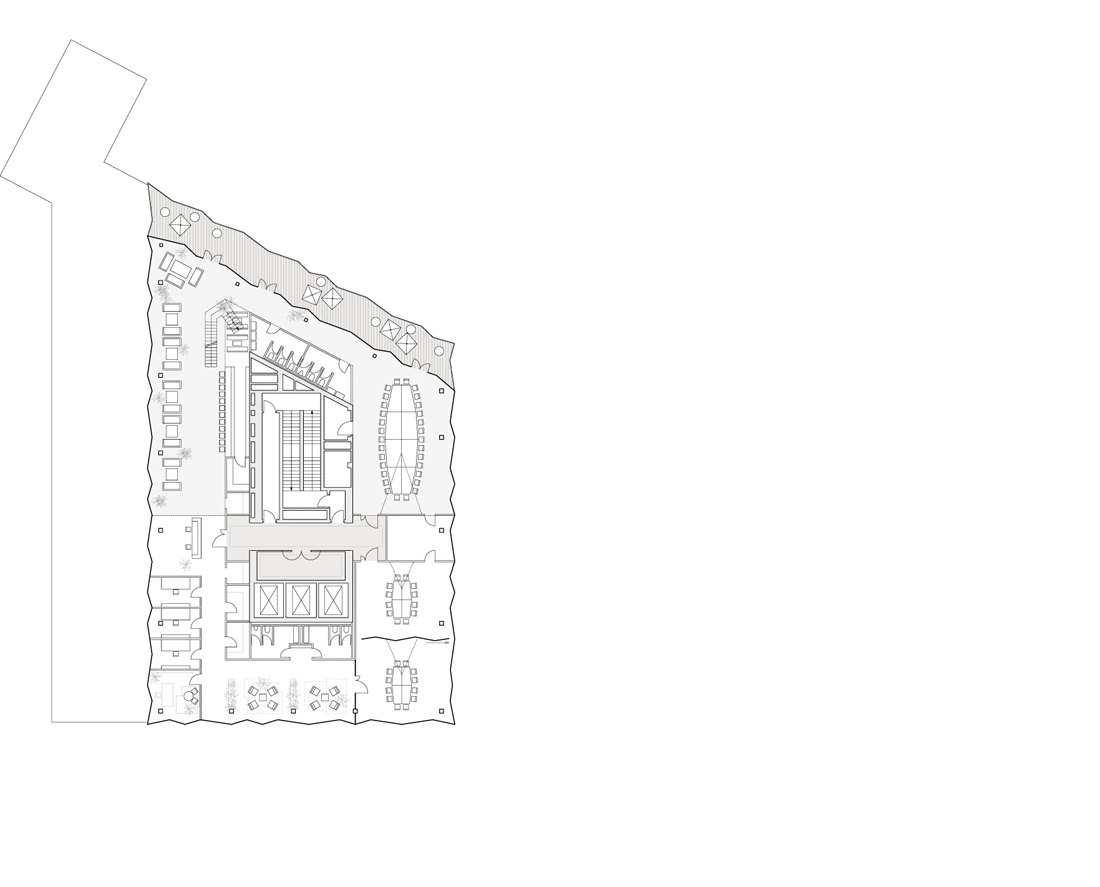Hotel and office high-rise, Frankfurt am Main
On the basis of the master plan the project tries to blend in naturally as a part of the Frankfurt skyline. The existing urban design concept was respected and taken up for the tower at – both the building massing and the height of the tower are coherent urban statements. The project is reserved with regard to the configuration of the building massing in order to unfold its separate identity expressively on the façade. The outstanding location is taken into consideration with the design of a sculpture that the observer will keep in memory because of its geometry and especially because of its distinctive crystalline structure. The different uses – hotel and offices – ask for an appropriate disposition. A visible stacking of functions would contradict the vertical elegance. Instead, a continuous superordinate façade design is developped that comes up to the significance of the building.
The façade concept creates oriels that allow the users views of nearly 180°. The rythm of the façade is such as to create oriels in each hotel room. The oriels are generously glazed and present a unique feature, especiaqlly for the hotel. Each office has one or several oriels, depending on the disposition of the rooms. Furthermore, the façade creates multi-storey urban balconies on each side of the tower. The outward appearance of the folding is the result of an interplay with the materials. The foldings make the tower sparkle. In order to enhance the slenderness of the building, there is a roof terrace in the 28th storey. The related office floor is built over two storeys in its northern part. Its representative lobby and conference rooms, around 7 metres high, are impressive; they have a direct access to the terrace in front with its fantastic view of the high-rise buildings in the trade fair and bank district.
Architect : Jan Kleihues
Location : Güterplatz, 60327 Frankfurt am Main
Client: G&P Galateia Grundstücksverwaltungs GmbH & Co. KG, vertreten durch Groß & Partner Bauträger- und Baubetreuungsgesellschaft mbH
Competition : 2017, 2. Prize
GFA: 33.500 sqm
Type of use: hotel and office
