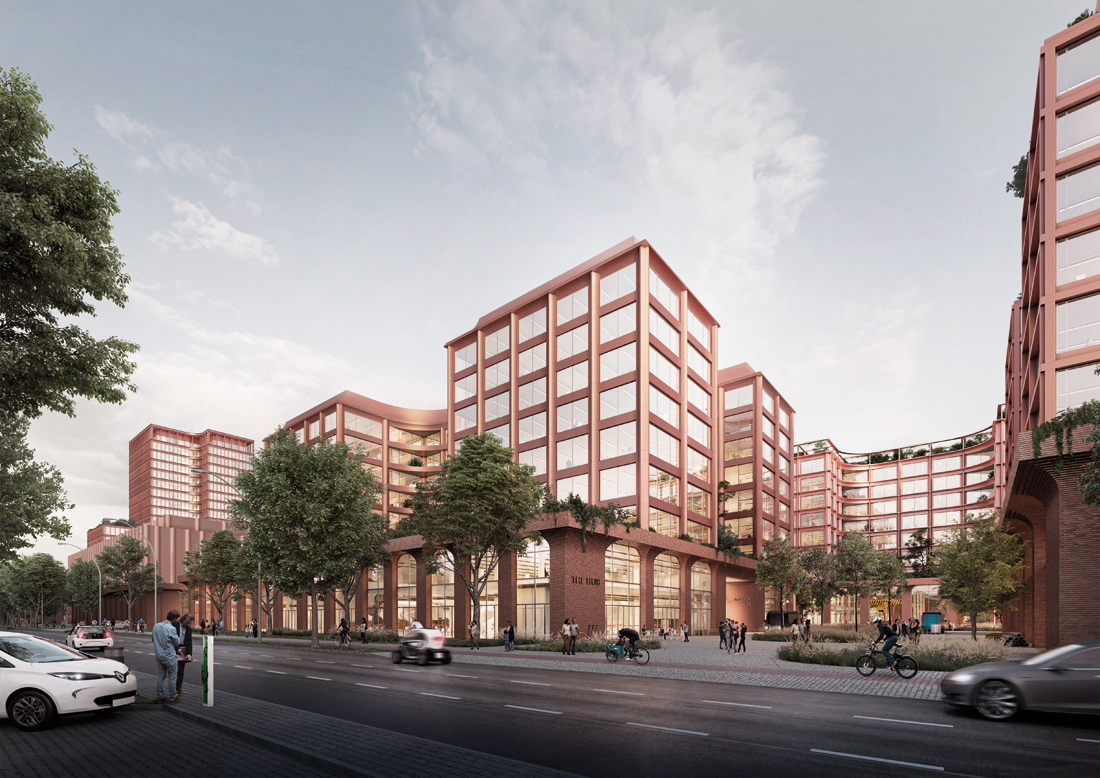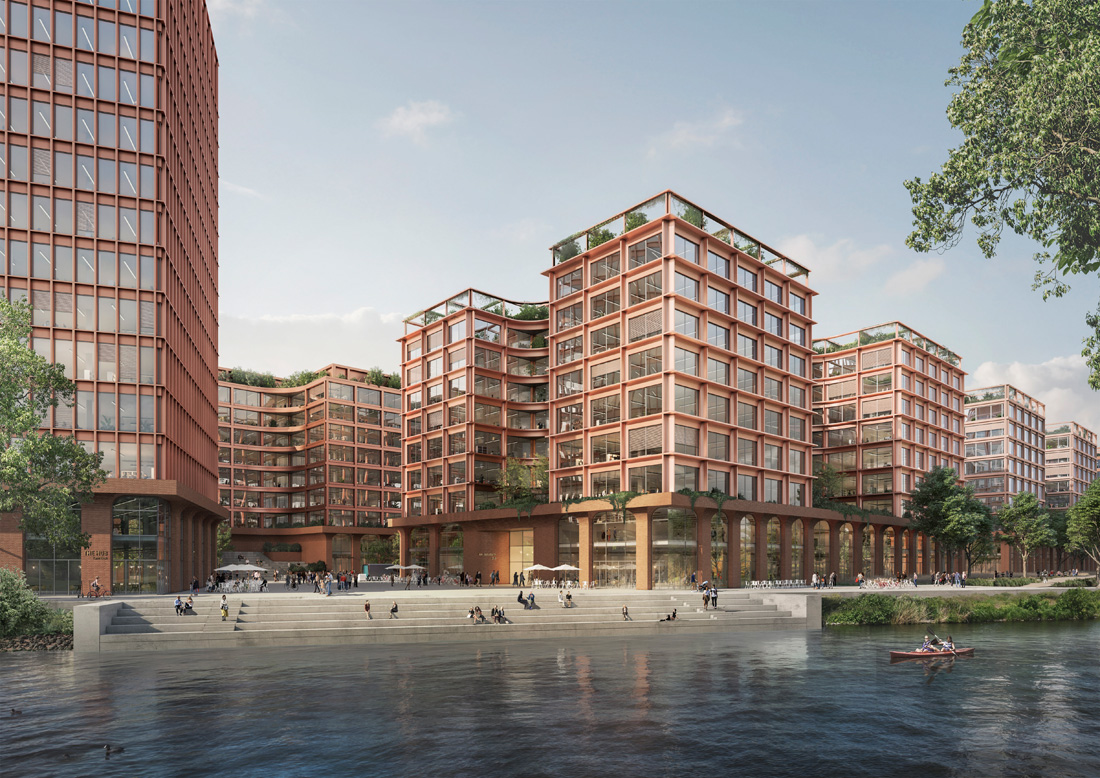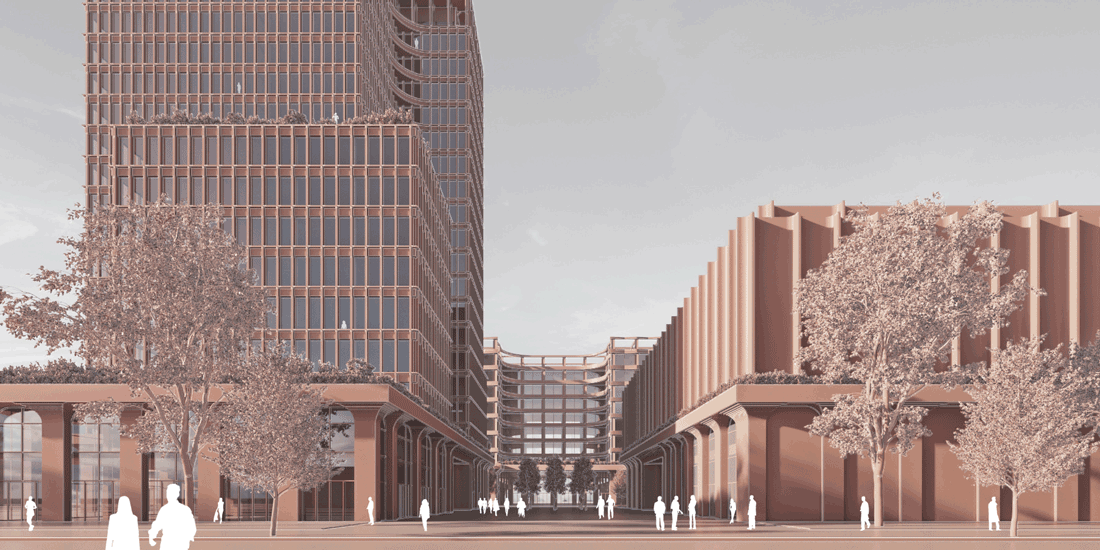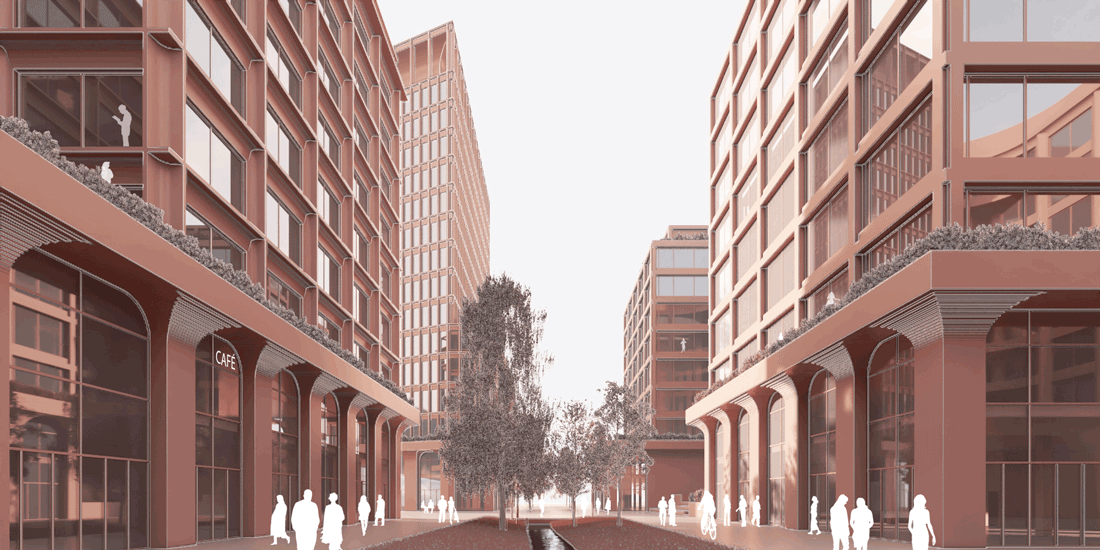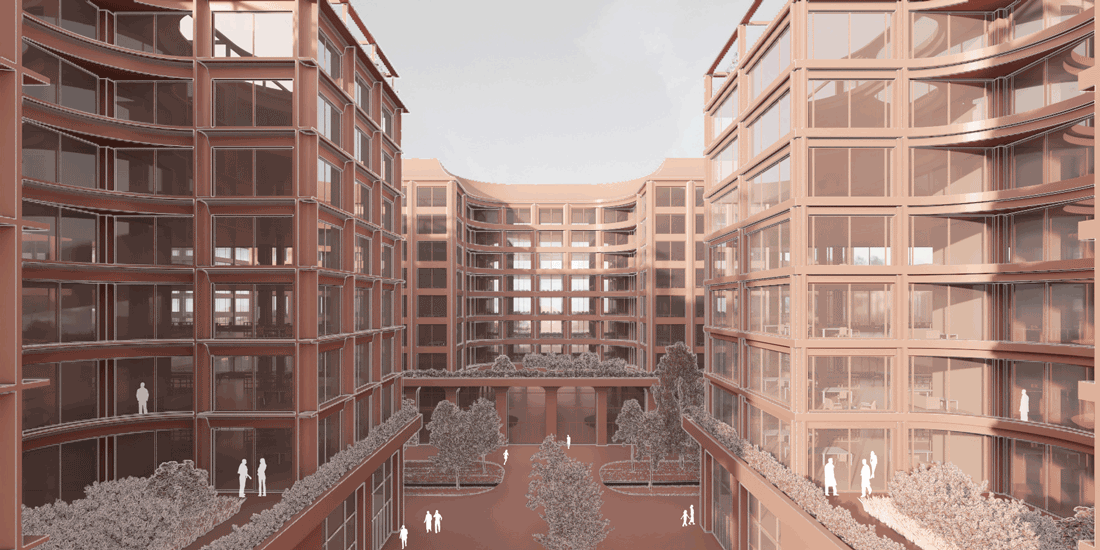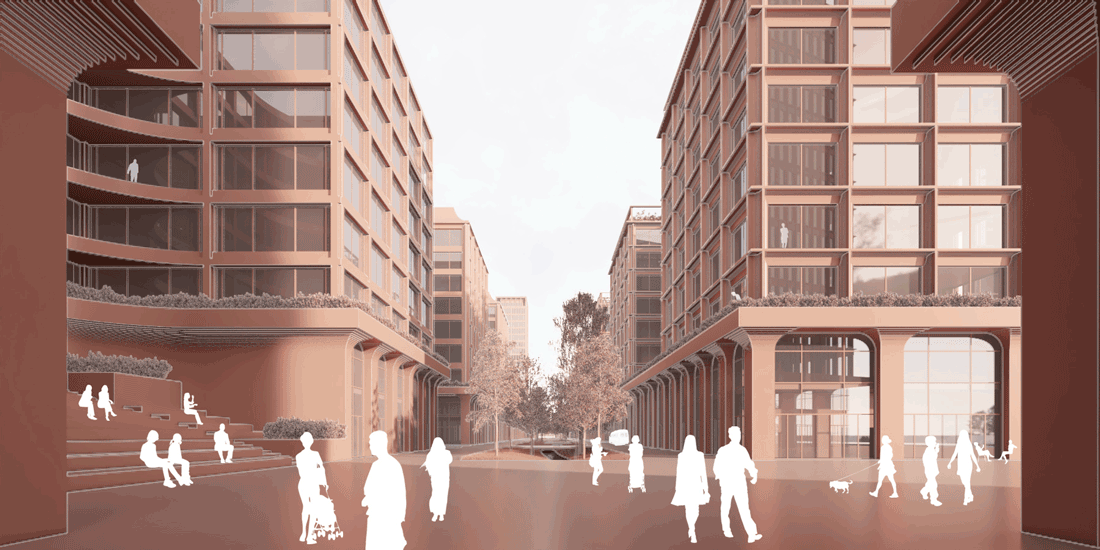HUB Commercial District Berlin, 2022
In keeping with the guiding idea of creating a robust structural framework that creates the ideal conditions for the fusion of analog and digital work, the architecture draws on the local industrial building history and is at the same time an expression of the dawn of a sustainable age.
Following the principle of landmarks, two high points are proposed for the area to be planned. These anchor the project in the urban context on both the meta and macro levels and underline the importance of the new district.
A two-story, robust-looking base ties all the buildings in the new district together. The sculpturally formulated masonry shell creates a connection to the BMW factory building opposite and thereby anchors the new buildings in the immediate neighborhood. Above the base, the buildings stand out from each other as independent individuals. The filigree-looking facades are based on a common functional denominator – the uniform building grid, the optimization of lighting, ventilation and shading – but differ from each other in the sculptural structure and the detailed formulation. The balance between the uniformity of the base area and the diversity of the floors above, which is underlined by a differentiated formulation of the upper building ends, creates an overall identity that creates identity.
Both the shape of the buildings and their position in relation to each other enable a high degree of outlook and visibility, optimal lighting of all work areas, as well as the climatically desired ventilation of the area. The proposed H-type offers a high degree of flexibility in that up to 6 usage units each measuring approx. 400sqm can be interconnected to form larger units.
The two high points are assigned places and hold different characteristics depending on their location. The eastern neighborhood square, which is open to the street, forms the entrance to the neighborhood. A water feature filters traffic noise and, in combination with a dense canopy of trees, offers a high quality of stay. The opposite pole is the western neighborhood square on the Spree, which widens towards the water. Seating steps by the water and at the back of the square invite you to linger.
The design strategy follows the idea of sustainability first and foremost in terms of the longevity of the buildings, which is achieved through the use of appropriate materials for the facades. Green roof areas, the landscaping of outdoor spaces and the creation of fresh air corridors contribute to improving the urban climate. The photovoltaic panels arranged on a pergolas structure, which shade the roof terrace areas and plant islands below, also provide effective climate protection measures.
Location: Am Juliusturm, 13599 Berlin
Type of Use: office, laboratory, art and culture, sport, kindergarden, gastronomy, data center, substation, production, mobiltyHub, parking
Architects: Jan Kleihues und Johannes Kressner
Client: IRE-EVAF II Spandau Berlin S.à.r.l.
Competition: 07/2022
GFA: 203.477 sqm
Land area: approx. 61.000 sqm
Heights: towers: 77 m, 62 m; H-shapes: 39 m
