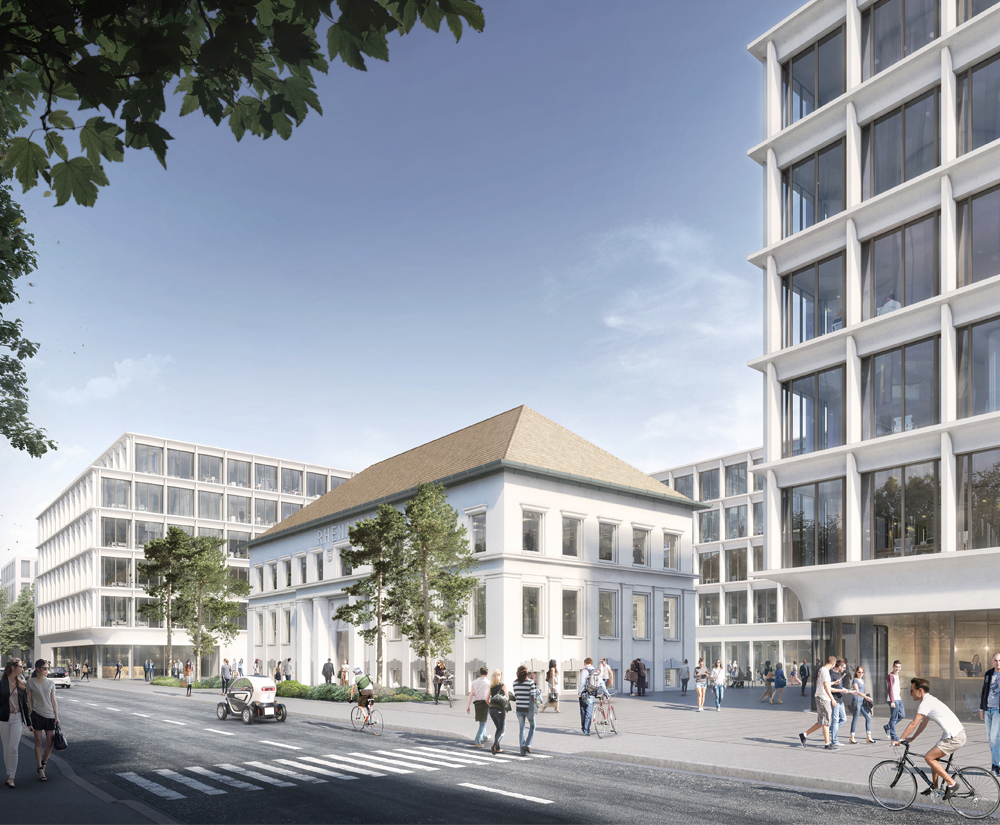 1/10more
1/10more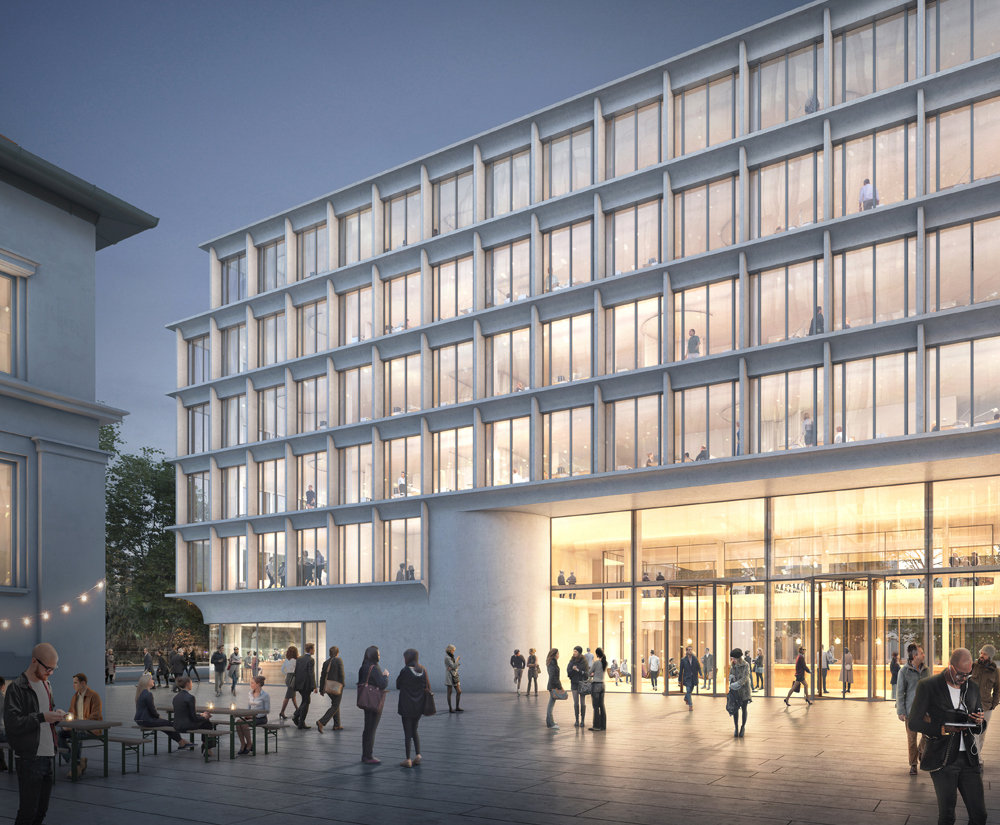 2/10more
2/10more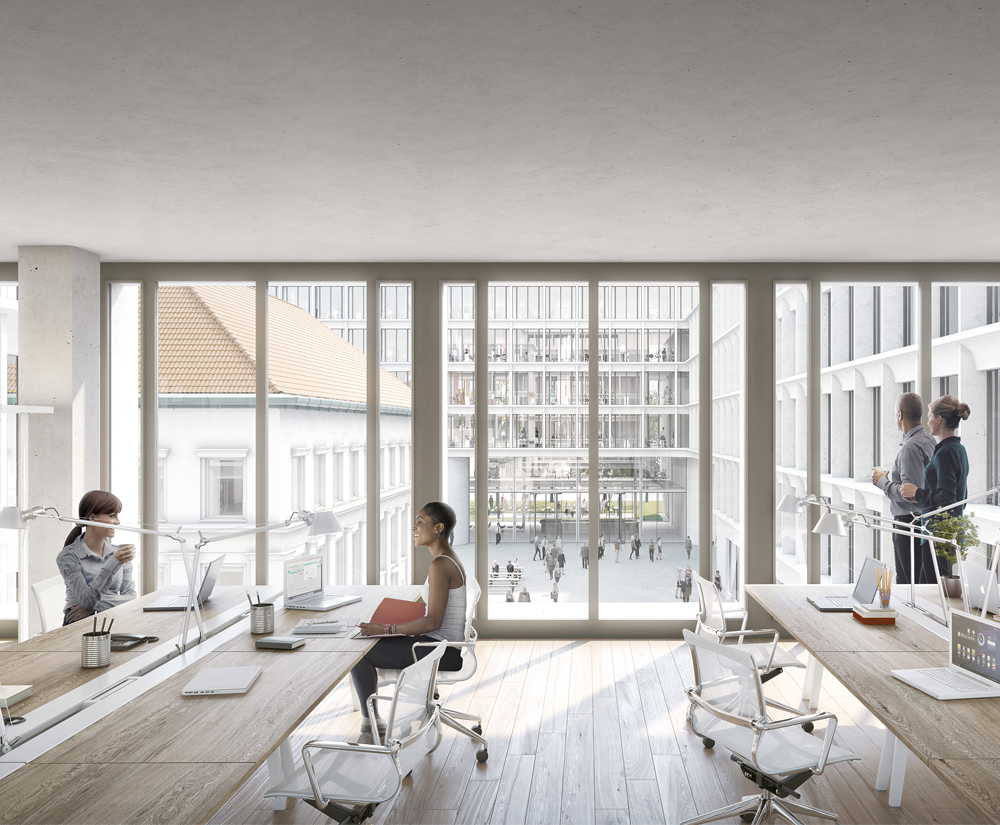 3/10more
3/10more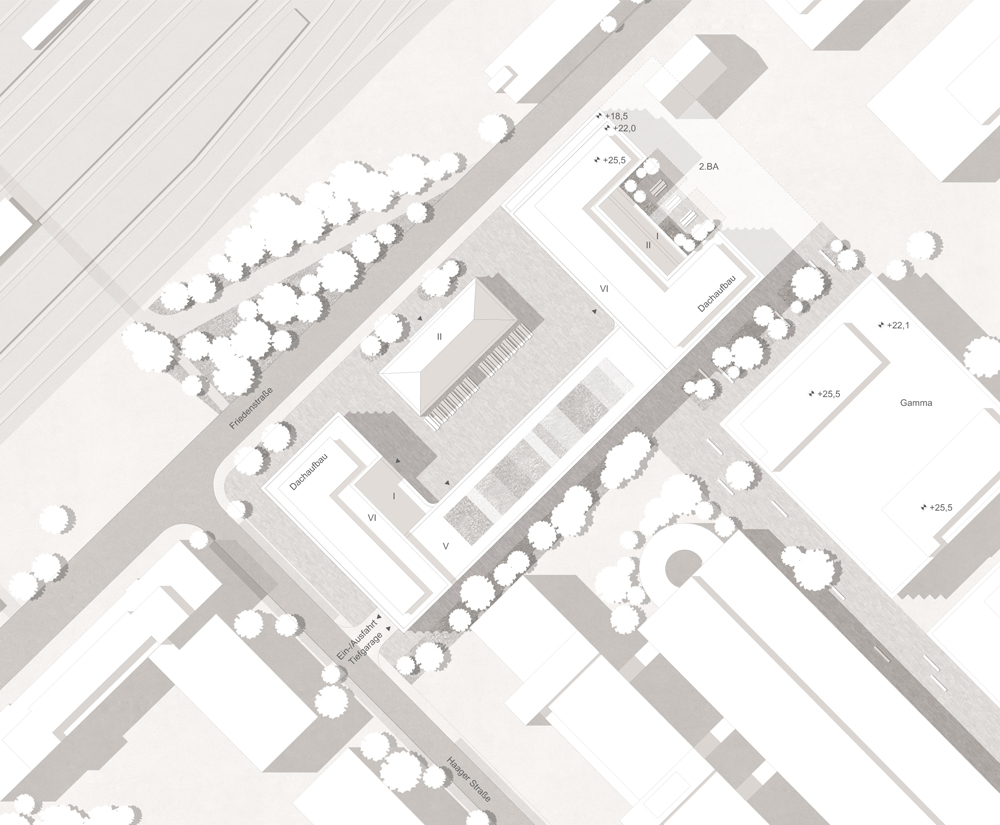 4/10more
4/10more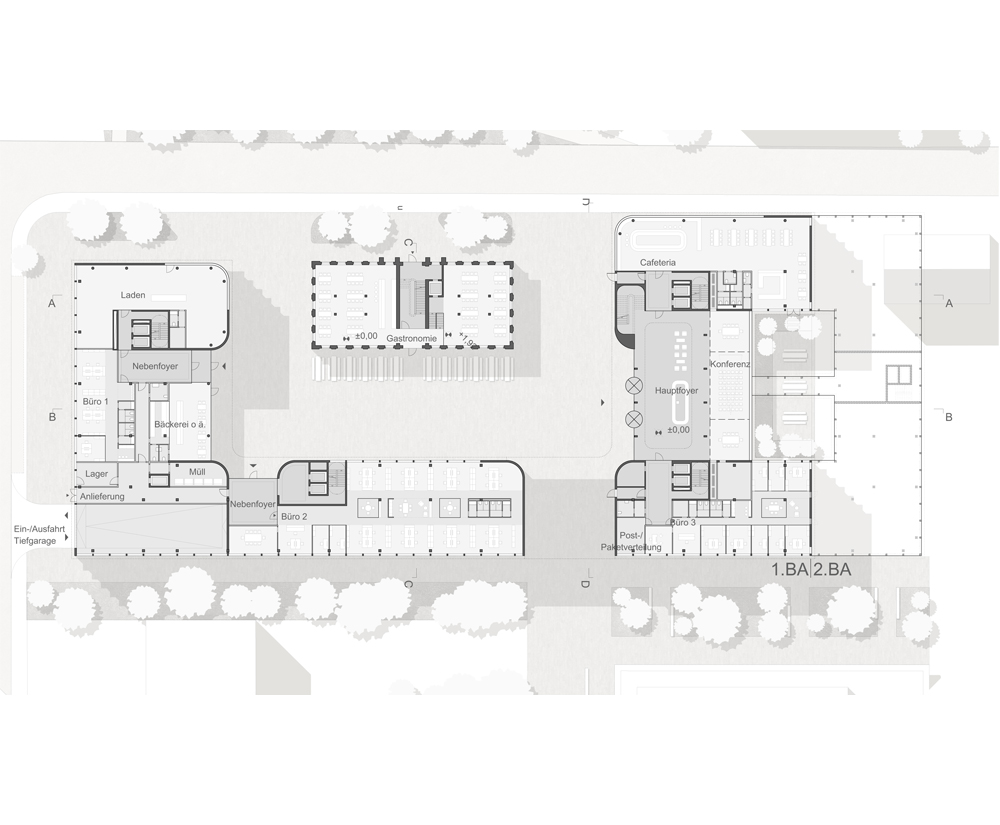 5/10more
5/10more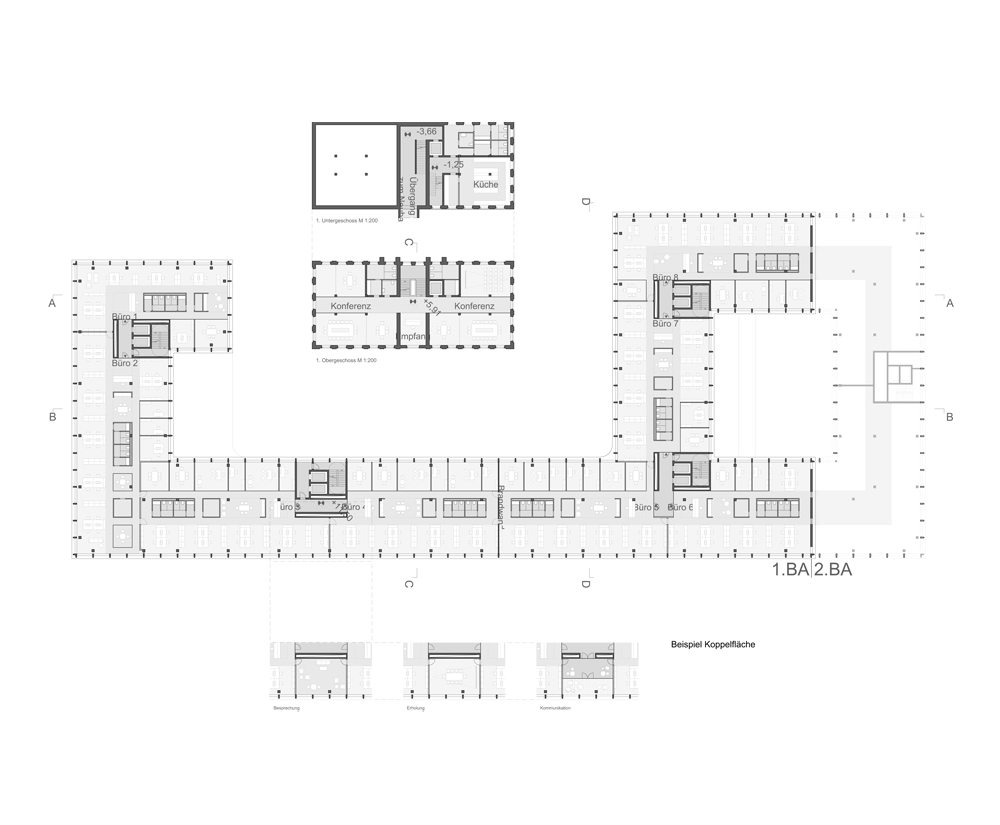 6/10more
6/10more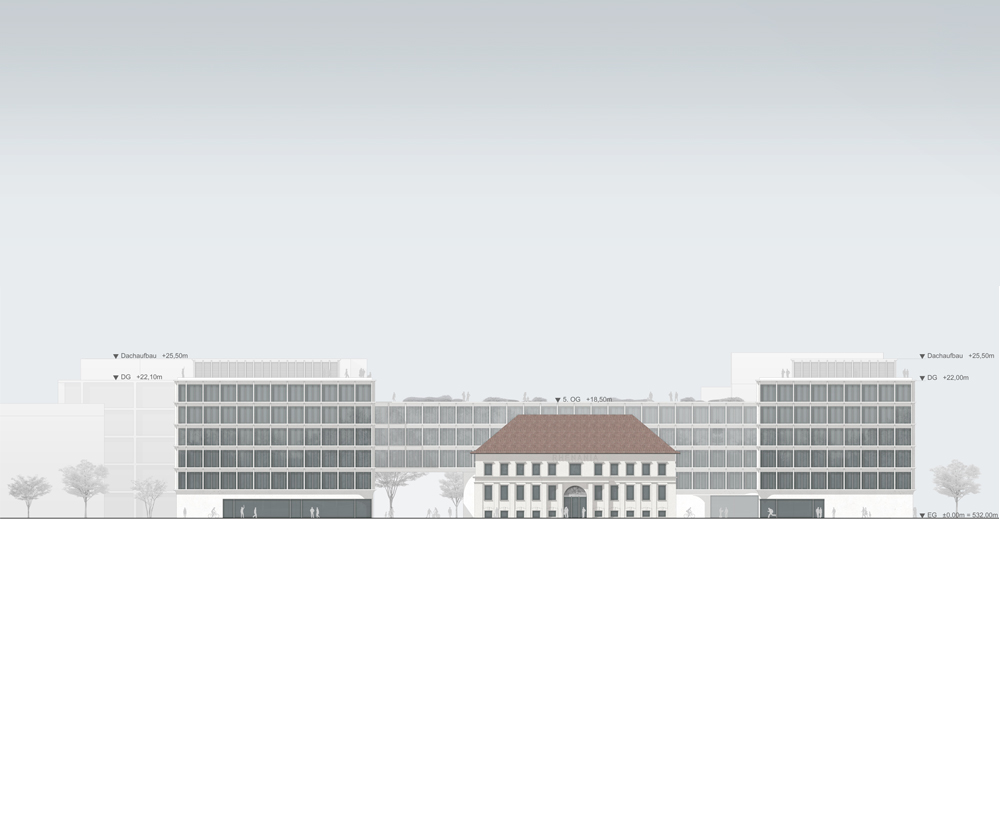 7/10more
7/10more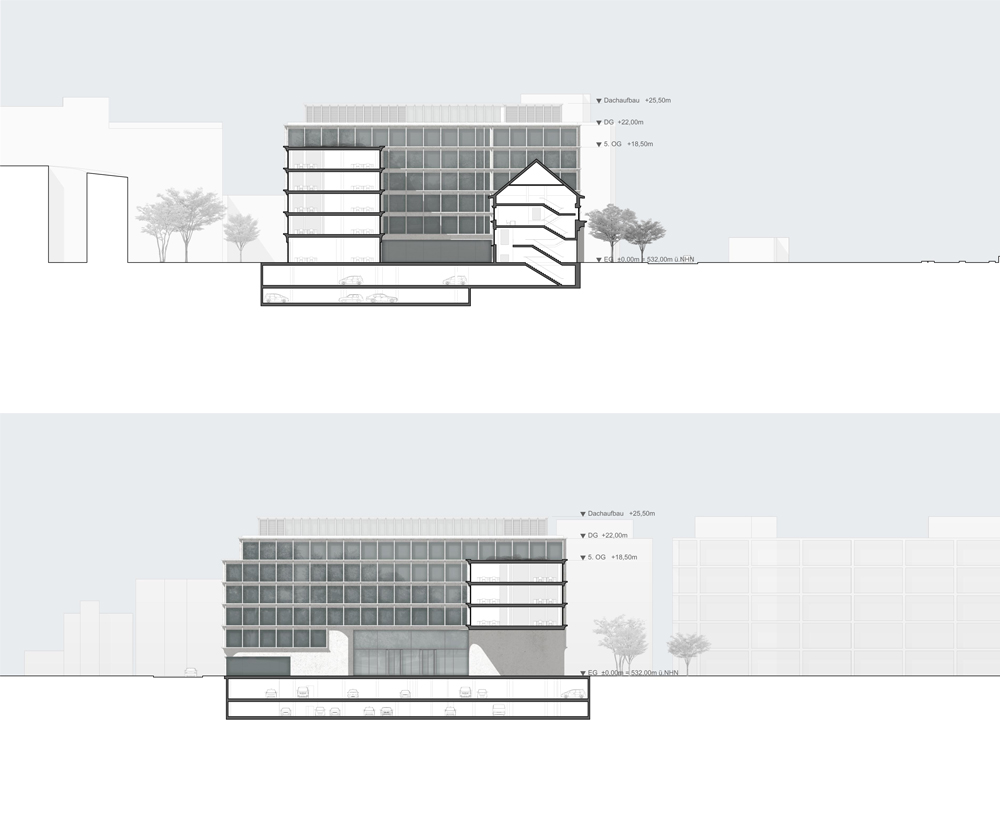 8/10more
8/10more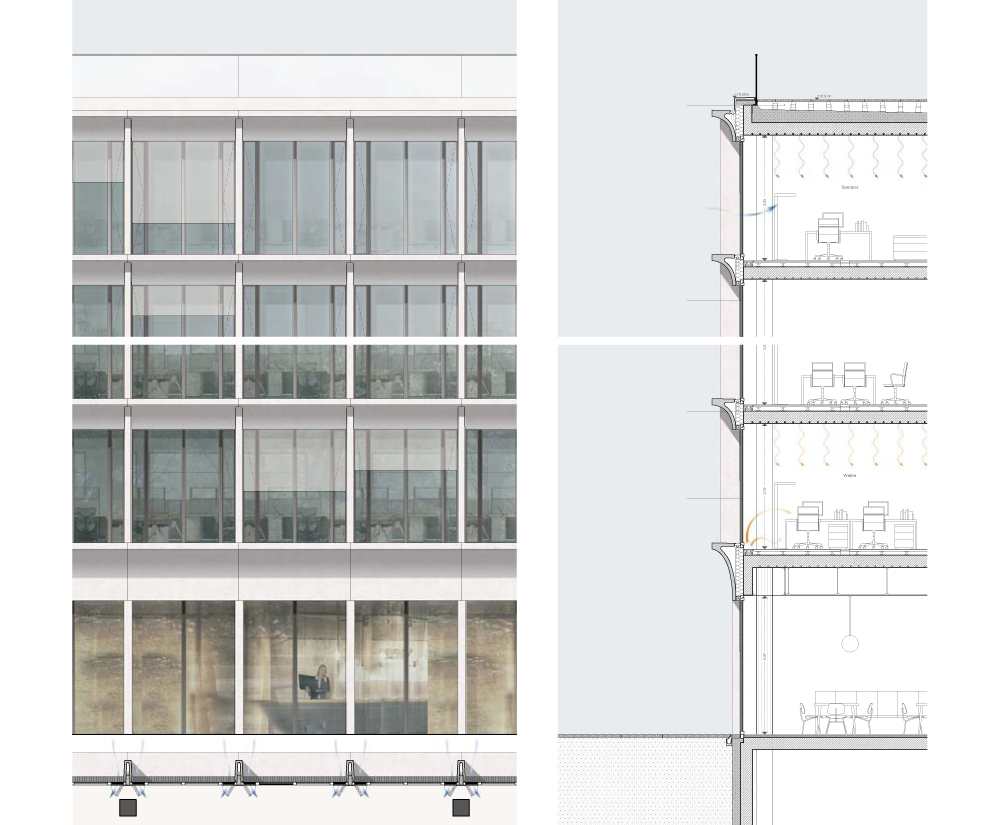 9/10more
9/10more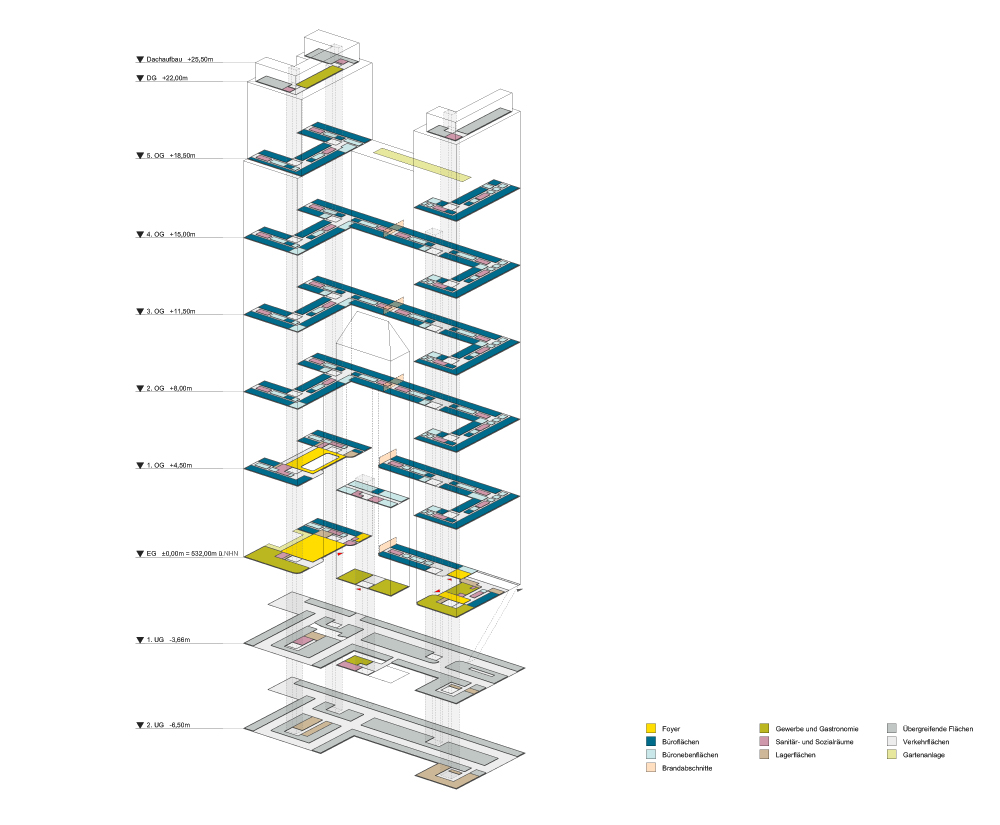 10/10more
10/10more
iCampus Rhenania, München – 2018
The iCampus Rhenania plays a key role in the overall development of the factory district. It forms the continuation of the planned urban development and also defines an entrance situation to the campus. The placement of the buildings creates ideal conditions for a dovetailing of the iCampus with the surrounding urban space. The design supports the movement flows by “rounding” individual building corners. The same principle is also applied to the entrances of the new building to strengthen the identity of the building. Between the old and the new building spans an elongated space, which both invites the public to linger, as well as serving as a forecourt. Consequently, the entrances and foyers are located on the front sides of the square. A two-storey portal forms the transition to the central “boulevard” of the iCampus.
The design concept is essentially based on the idea of creating an ensemble of old and new buildings, whereby the old buildings play the role of the actors and the new buildings that of the background. This idea is reflected in the unique yet calm facade design of the office building. The massiveness and cohesiveness of the old building is contrasted with the transparency and elegance of a form reduced to the essential elements – the conical pillar and the concave cornice.
The iCampus Rhenania is the creative expression of a pioneering and adaptable working life. The building structure offers maximum flexibility and can optimally integrate all modern office concepts. It is based on a multi-tenant concept, supplemented by additional shared space. These spaces are concentrated around the central main foyer and are thus easily accessible to all tenants. On the other hand, the building structure can also be used by larger companies or even a single tenant since individual units can be easily combined.
Architects: Jan Kleihues and Johannes Kressner
Location: Friedenstraße 22, 81671 München
Client: R&S Realty I GmbH & Co. KG vertreten durch R&S Immobilienmanagement GmbH
GFA: 30.242 m²
Type of use: Flexible office space for rent, conference area, gastronomy, retail, underground car park
Competition: 2018, 2. Preis
Elevation: 25,50 m²