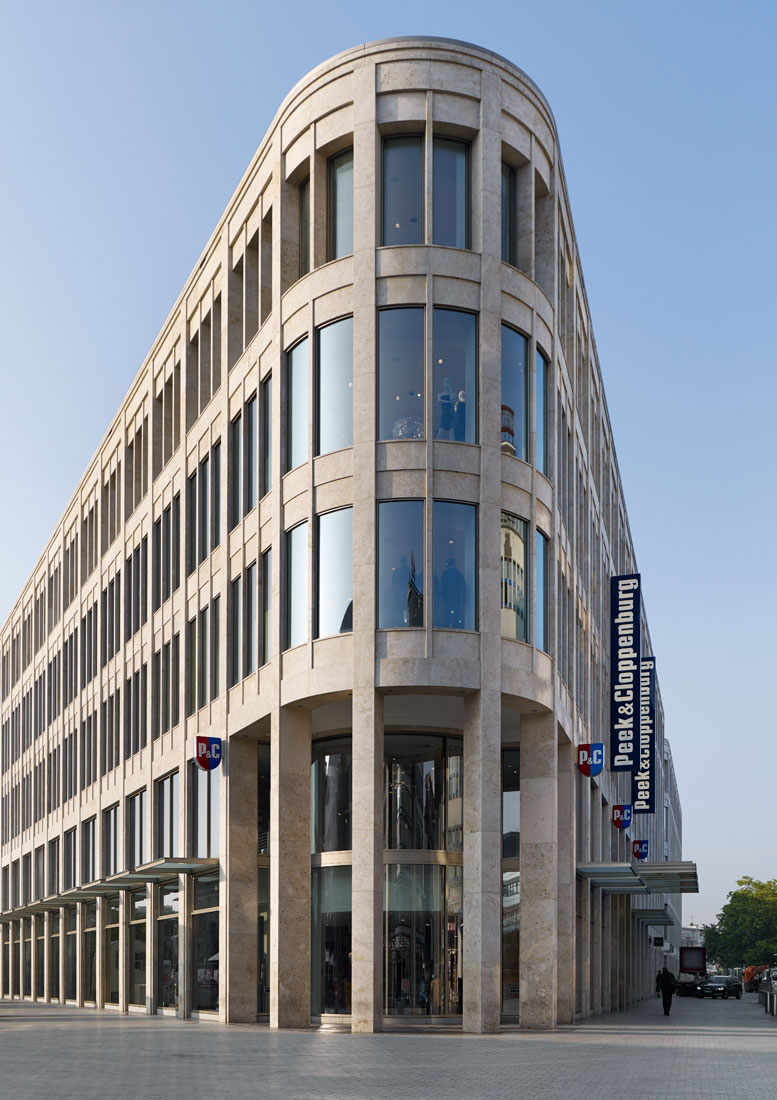 1/13more
1/13more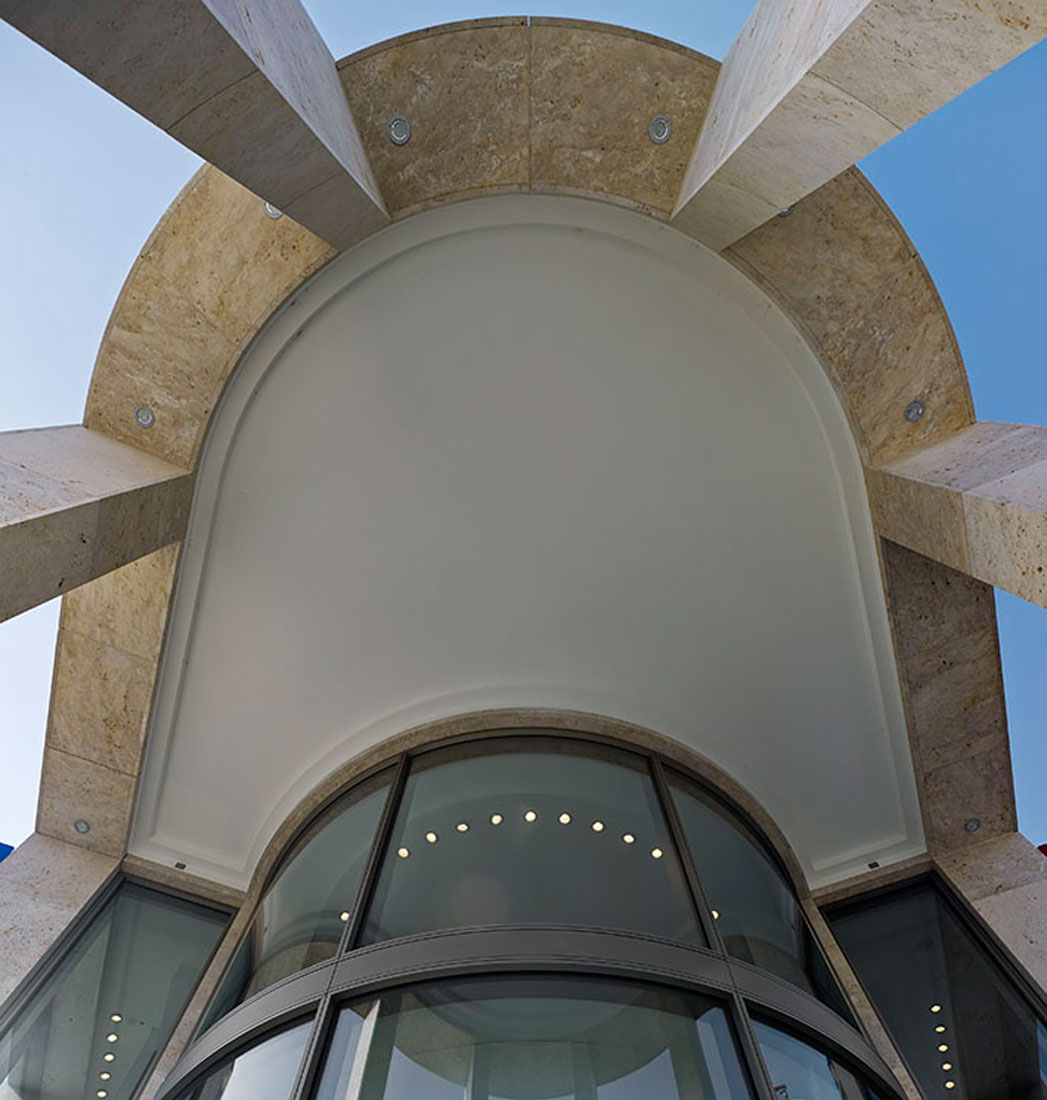 2/13more
2/13more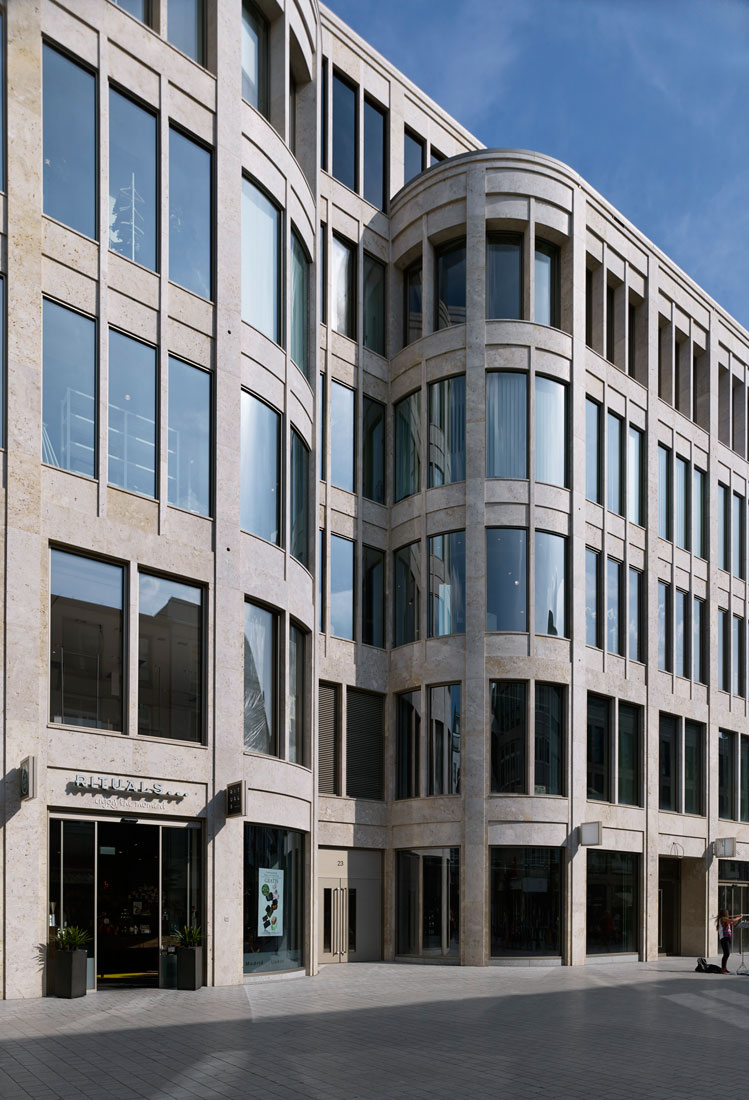 3/13more
3/13more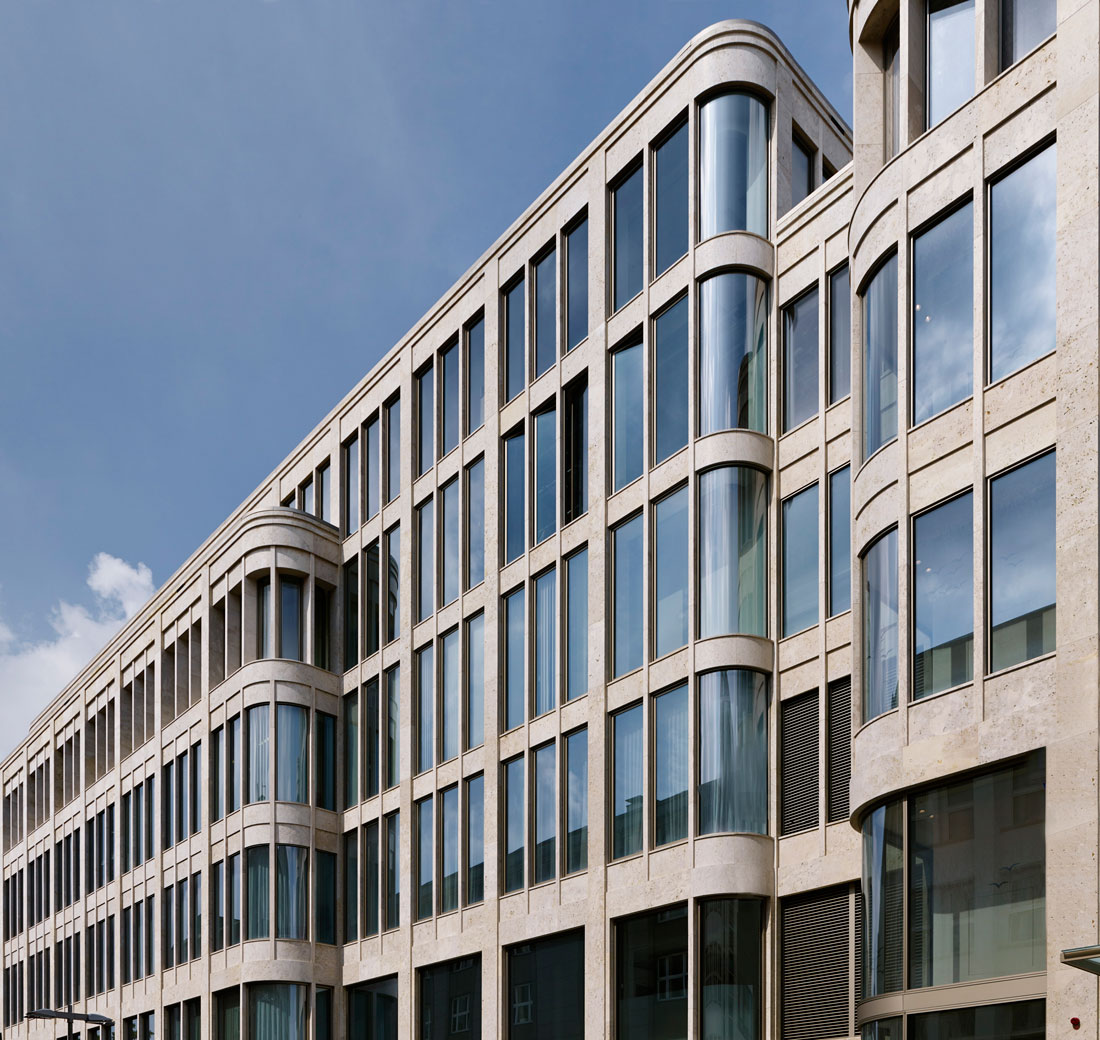 4/13more
4/13more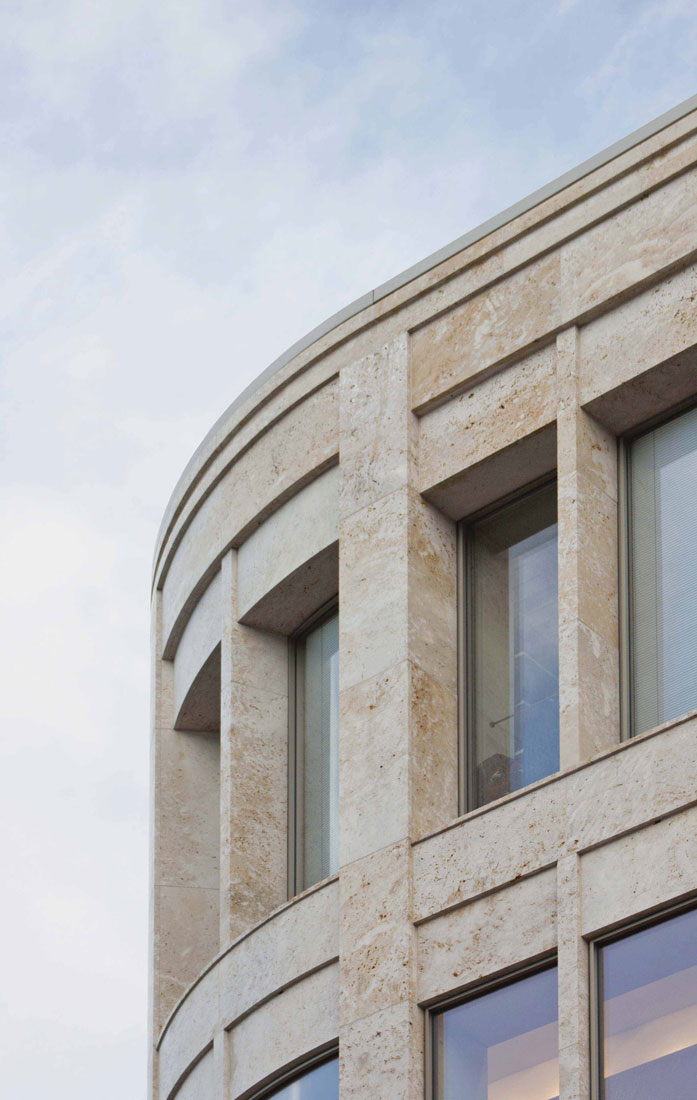 5/13more
5/13more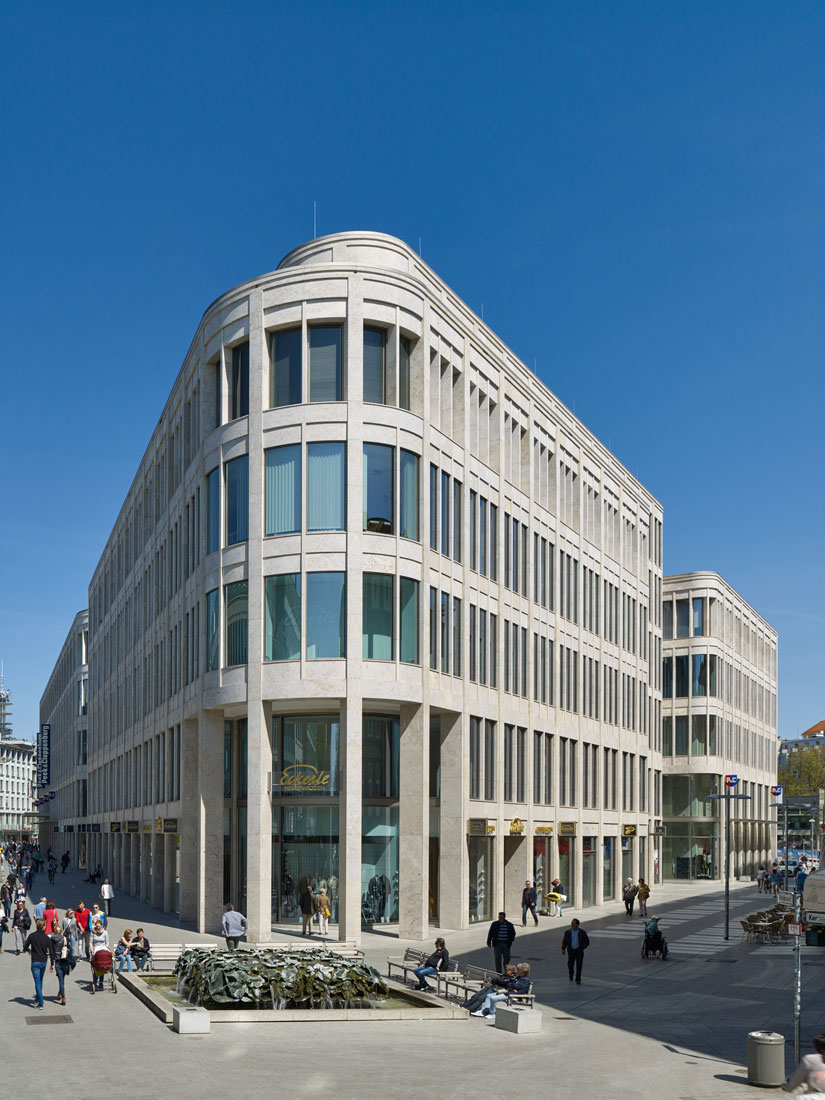 6/13more
6/13more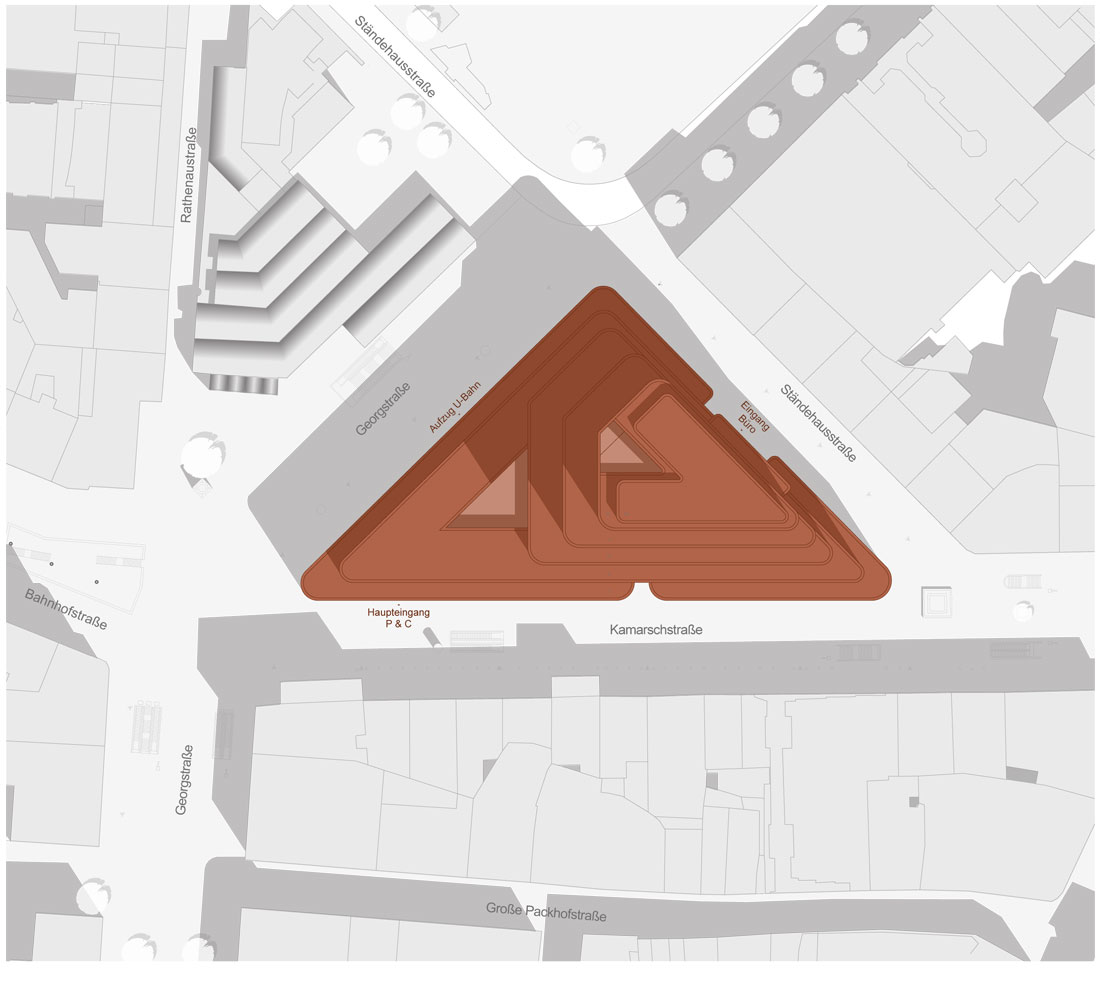 7/13more
7/13more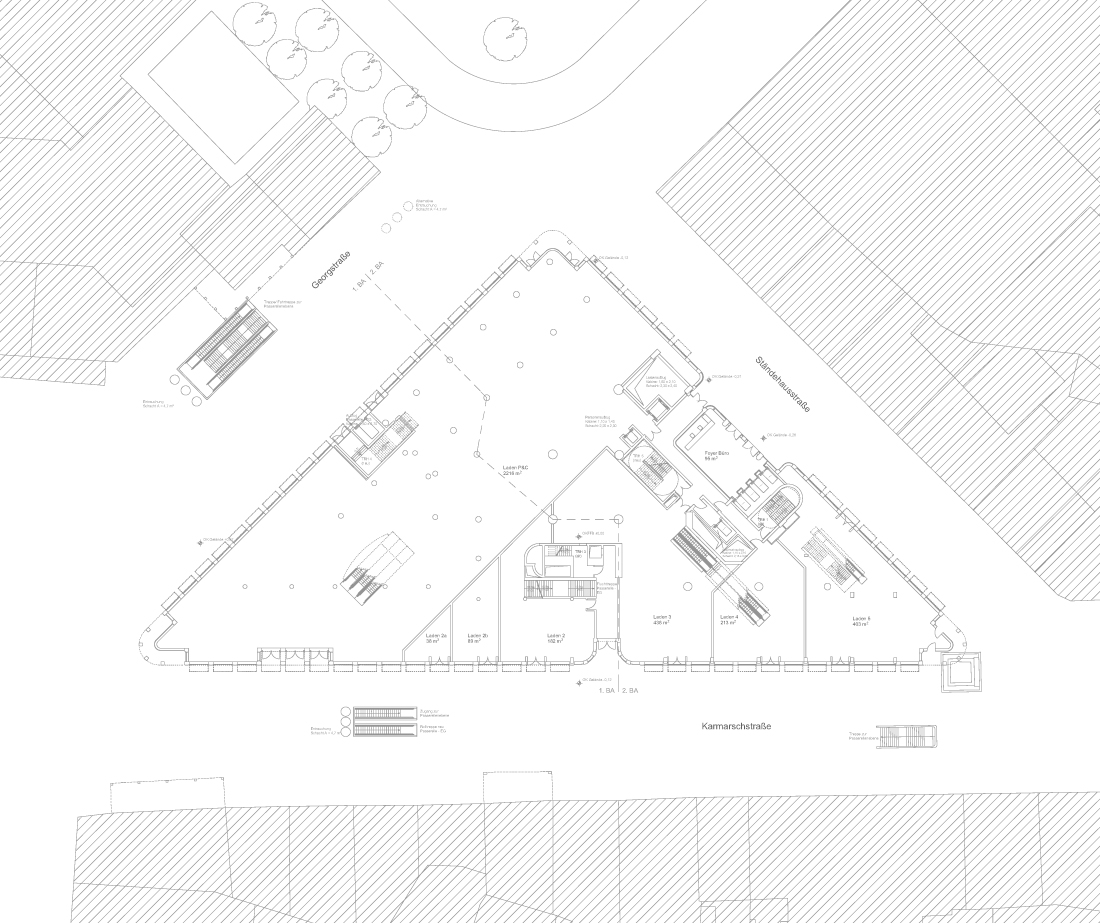 8/13more
8/13more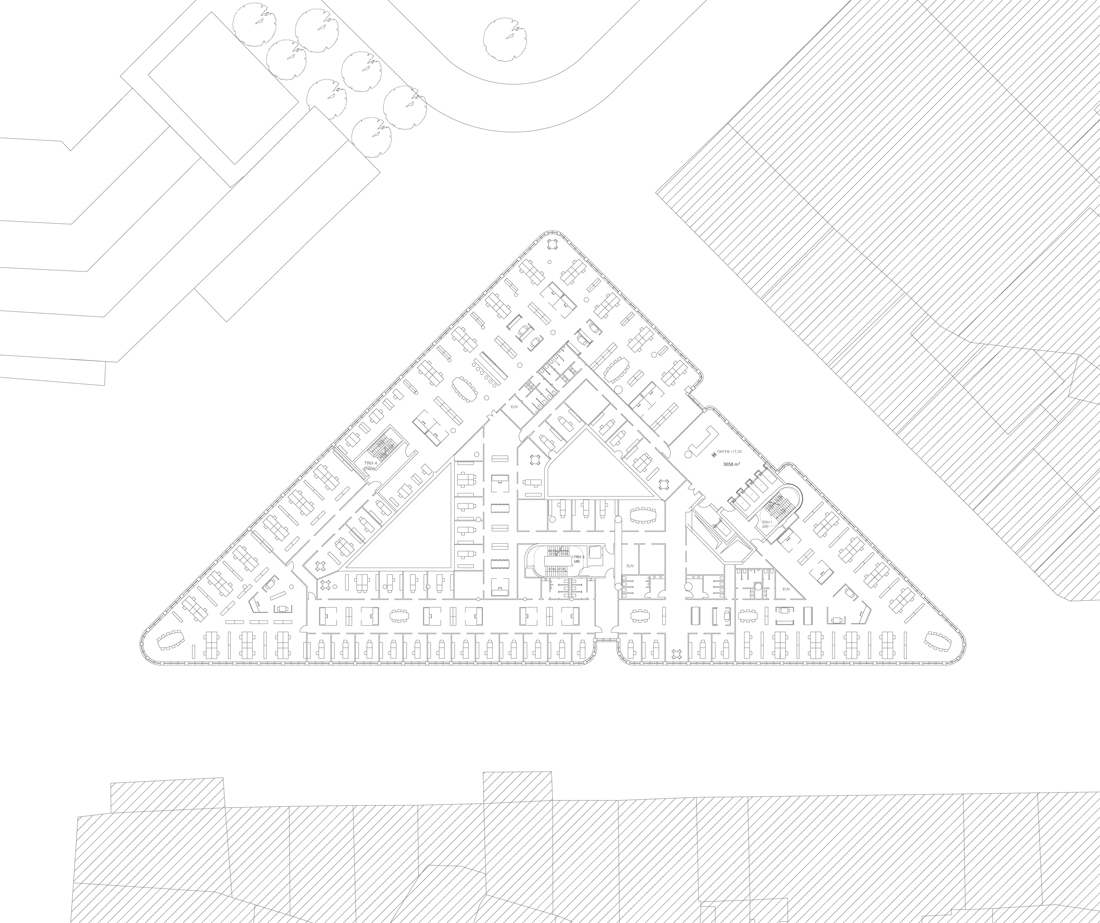 9/13more
9/13more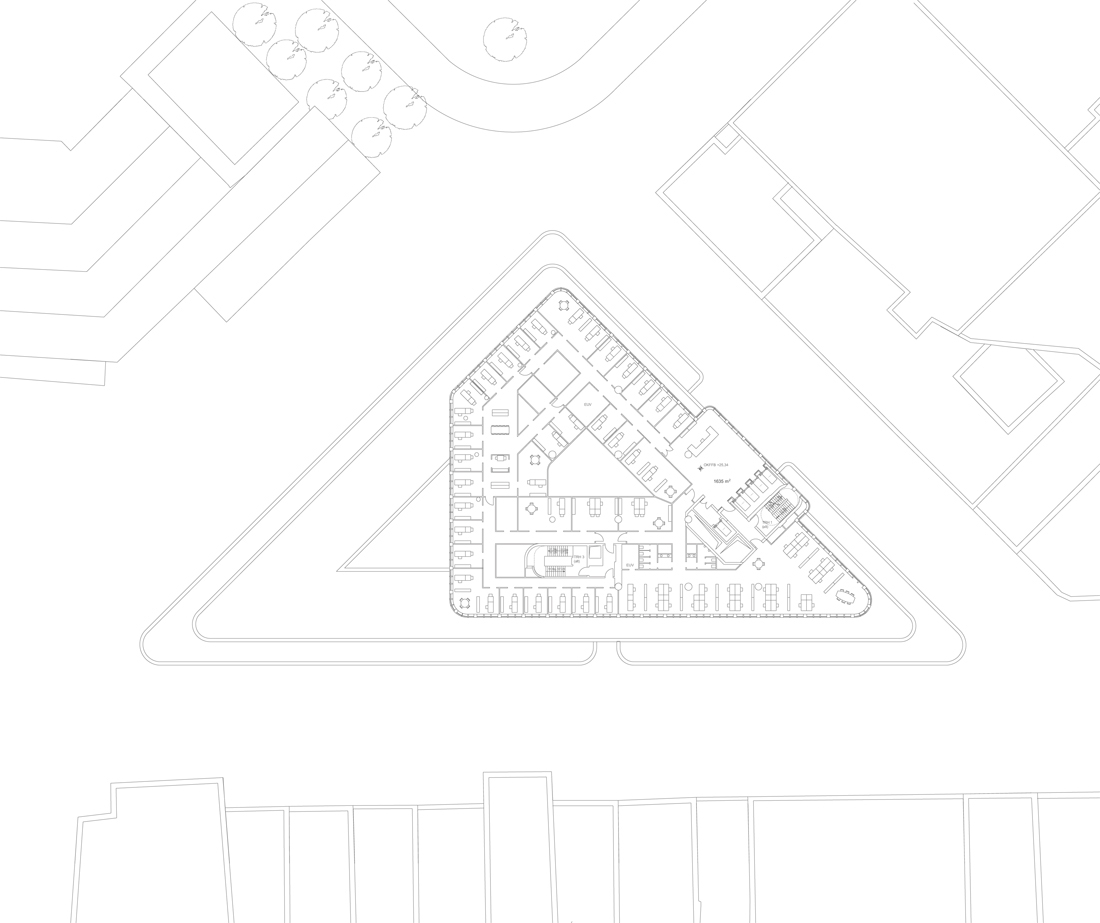 10/13more
10/13more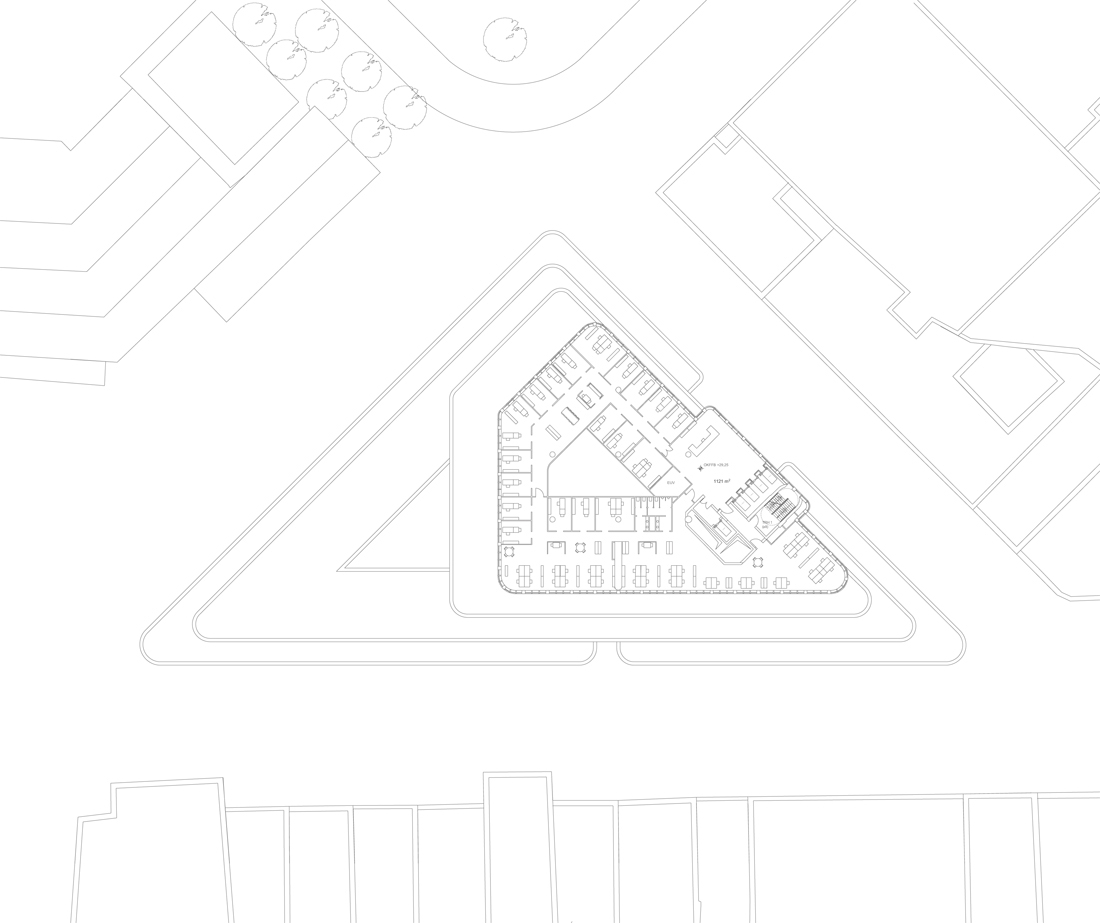 11/13more
11/13more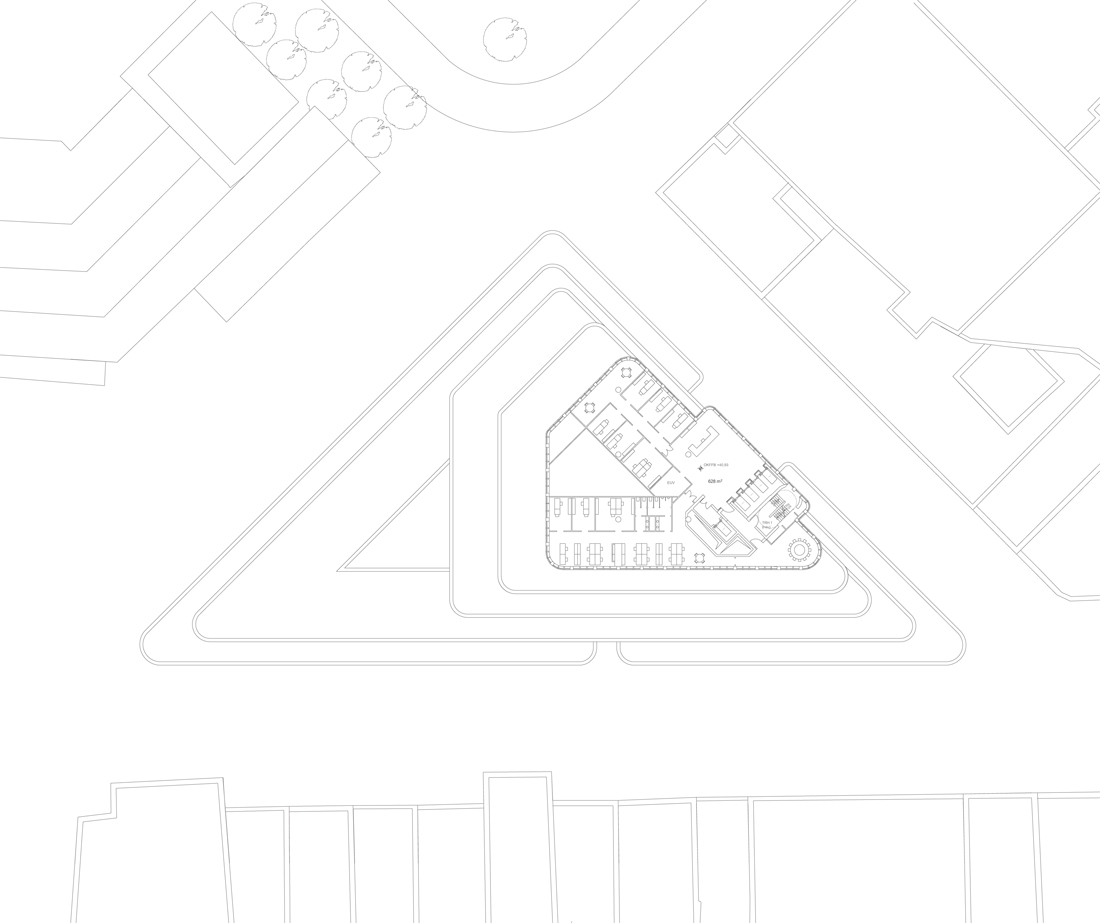 12/13more
12/13more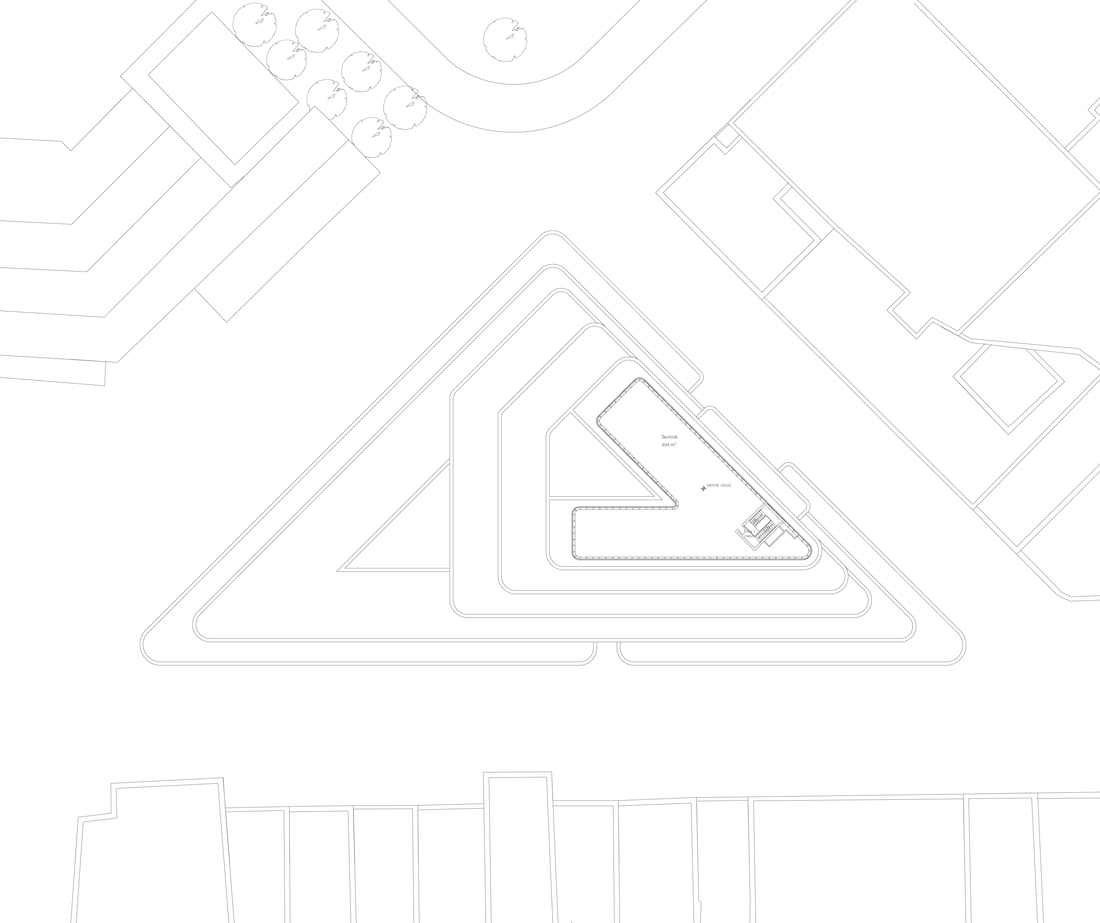 13/13more
13/13more
Kröpcke-Center Hanover, 2009-2014
The Kröpcke is Hannover’s most central square in the city centre. In this exposed location, the radical transformation of an existing building from the 1970s was used to help restore the urban space and form a building that presents itself as a pleasantly quiet city building block in scale and proportion, without forgoing an expressive appearance. The clear formation of street and square spaces and contouring appropriate to the scale of the city lends the building a self-evident quality, which is further promoted by the precise design of the facades. The reconstruction of the building complex also includes the passerelle, which is in the city’s possession, it opens onto the central underground square, and is the intersecting point of a multitude of underground lines.
The passerelle, which is open at the top, will be covered with the northern part of the Kröpcke Center in the area above the underground station. The lower levels will be rebuilt with new retail space in the course of the construction measures. The gradation of the building in its height and depth development corresponds with the urban environment. The high-quality execution of the rhythmic façade made of smooth and profiled limestone is convincing, giving the building a timeless elegance that supports the quality of the project and contributes to the identity of the city. The design for the Kröpcke Center is characterised by a modern and, above all, timeless architecture. Glass and natural stone replace the rough concrete of the previous building.
Architect : Jan Kleihues and Norbert Hensel with Michael Alshut
Location : Georgstr., Ständehausstr., Karmarschstr. Hannover
Client : Centrum Asset Management, Aachen
Service Phases : 2-9
Planning : 2008
Realization : 2009 – 2014
GFA : 40.451 m²
Costs : 80 Mio. €
Type of use: Department Store, Commercial, Office