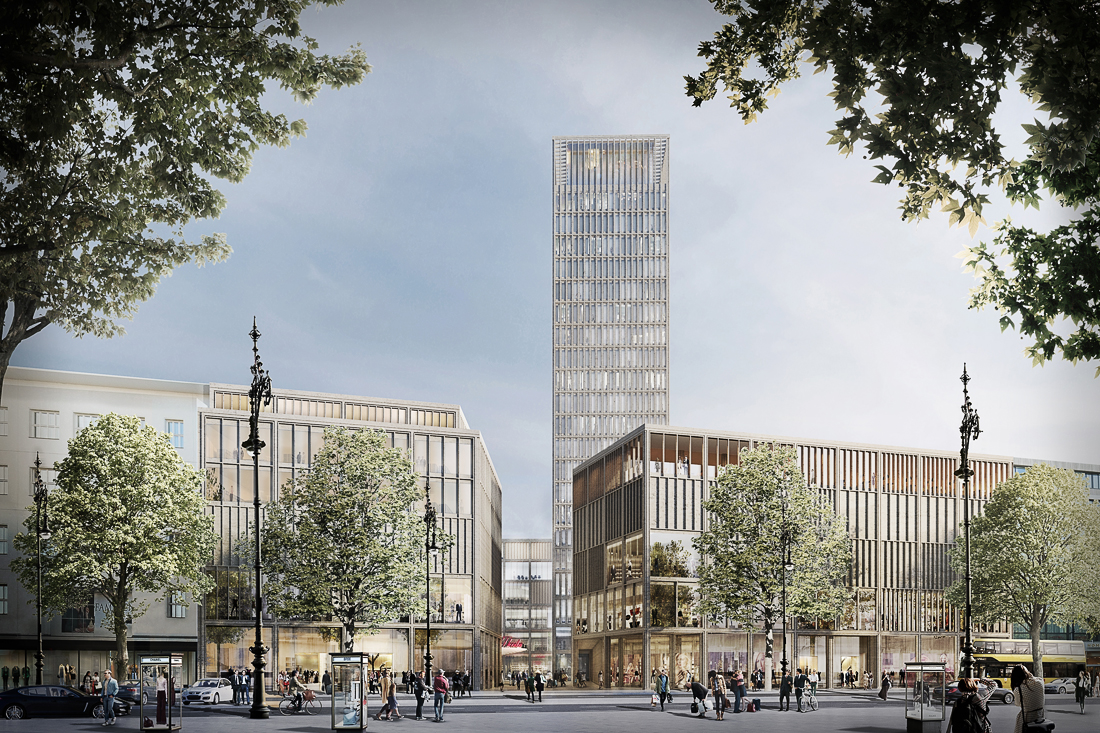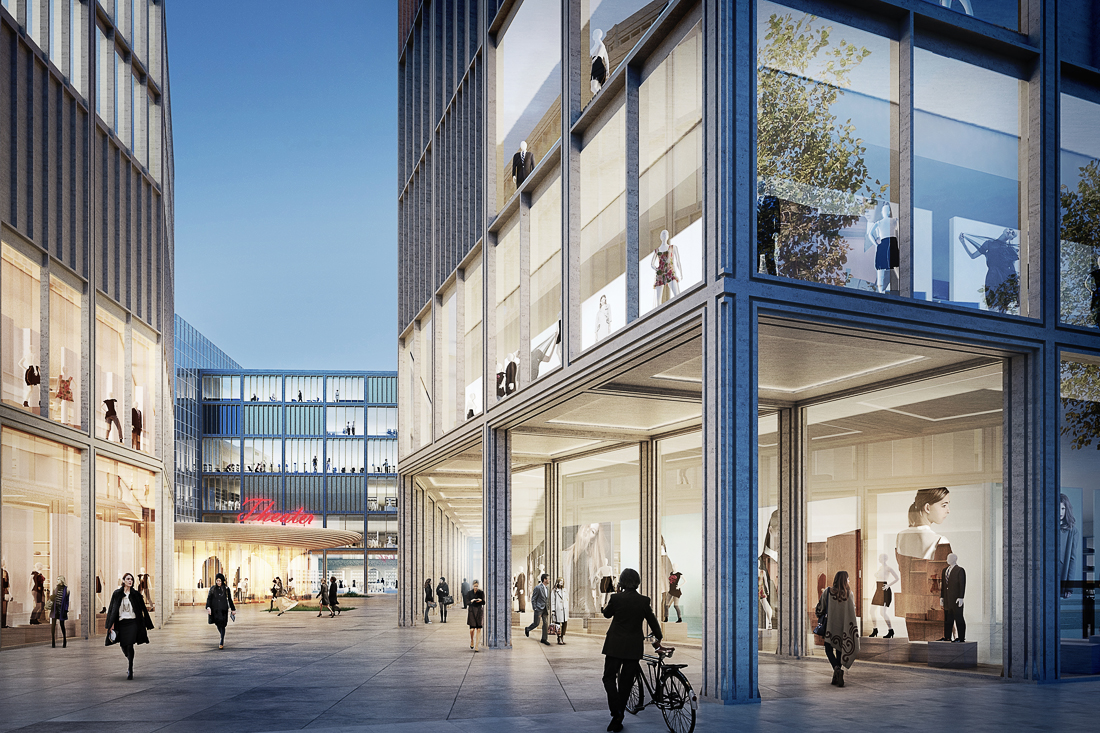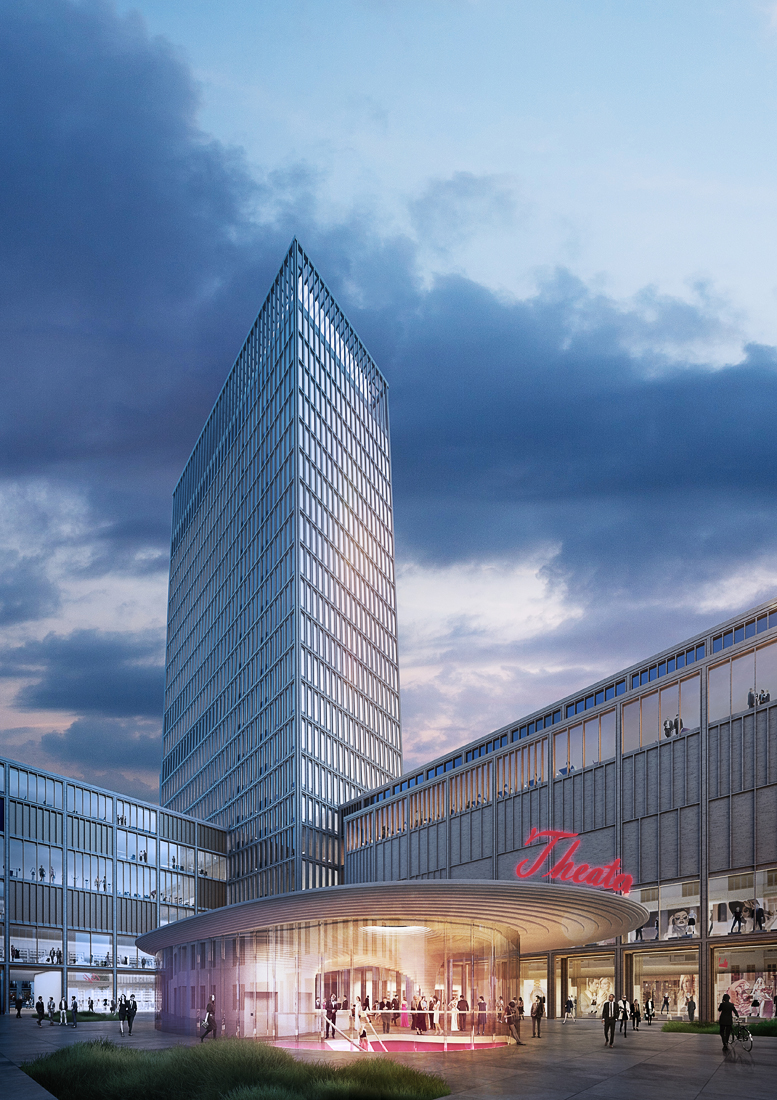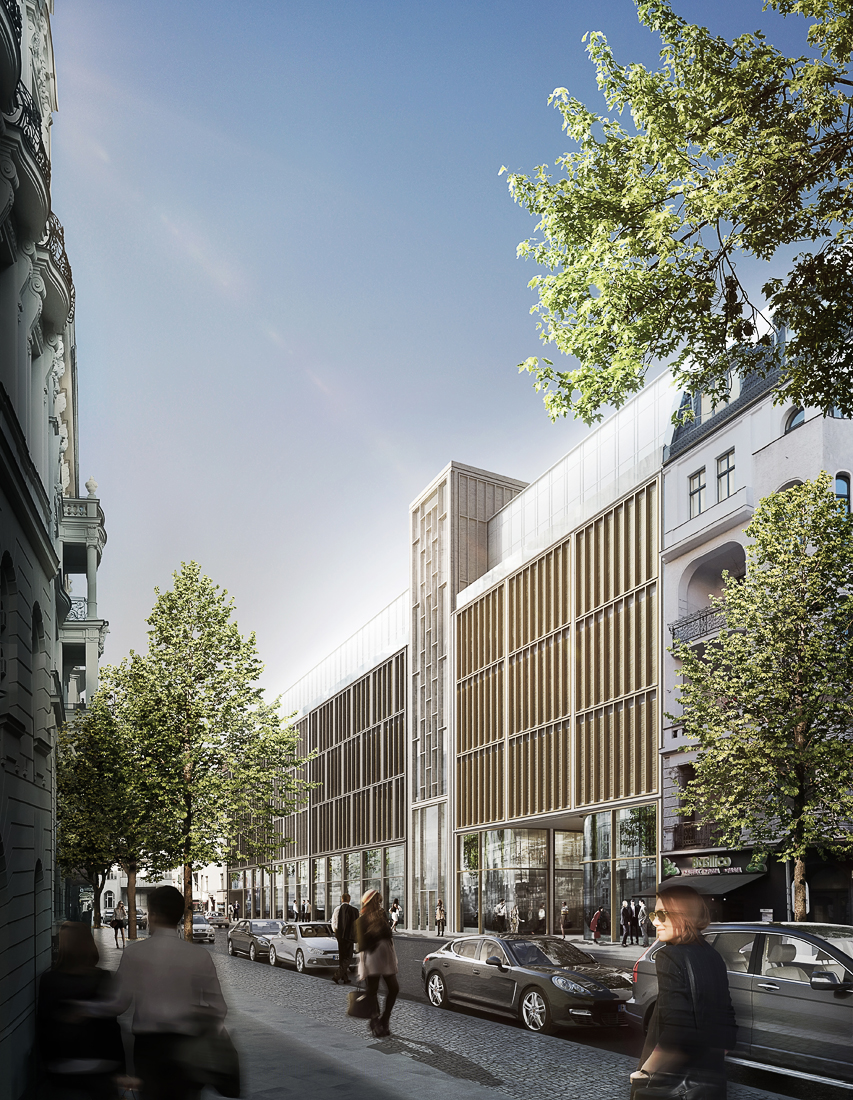Kudamm Square, Berlin
The Kudamm Karree is taking shape between the Kurfürstendamm, Uhland and Lietzenburger Straße. The aim of the design is a harmonious integration into the urban environment, a revitalization and upgrading of the entire area which has become run-down over time. The existing high-rise building will be accentuated in its clear connection to the Ku’damm. The base building belonging to the high-rise will be reconstructed, which makes the newly designed tower more striking and adds identity to the new city square. The materials chosen for the comprehensive renovation measures will achieve both, elegance and better energy efficiency.
In the middle of the block, a lively, green city square is planned, which will invite visitors to relax and linger. From this square, where the theater pavilion and café are located, newly created arcade-like passages connect the square with the surrounding city. In addition to office space, commercial uses along the Ku’damm and the passages are planned, as well as a hotel on Lietzenburger Straße. In addition, high-quality gastronomic and cultural facilities, such as the theater or the exhibition ‘Story of Berlin’, as well as a roof terrace enhance the welcoming quality of the complex. Diverse partnerships with local companies, a bike-café, a kindergarten, multiple leisure facilities as well as abundant multi-use spaces round out the program. The urban clarity and presence of the Karree obtained by these restructurings point back to the origins of this vital city district.
Architect: Jan Kleihues with Götz Kern
Client : Cells Bauwelt GmbH
Location : Kurfürstendamm 206 – 209, Berlin
Type of use: Office, Retail, Gastronomy, Museum, Theatre, Sports & Leisure, Kindergarten, Food, Street Market



