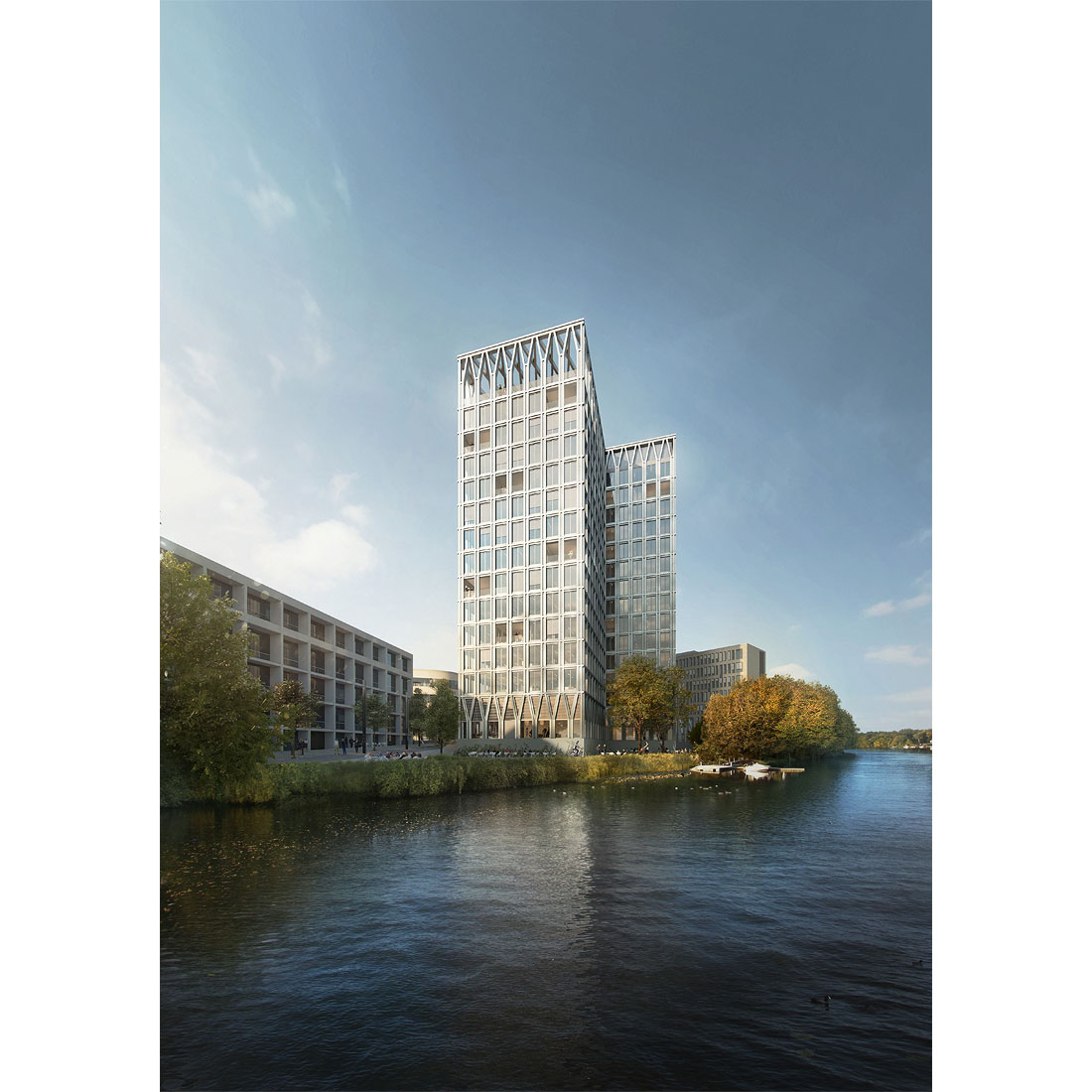 1/9more
1/9more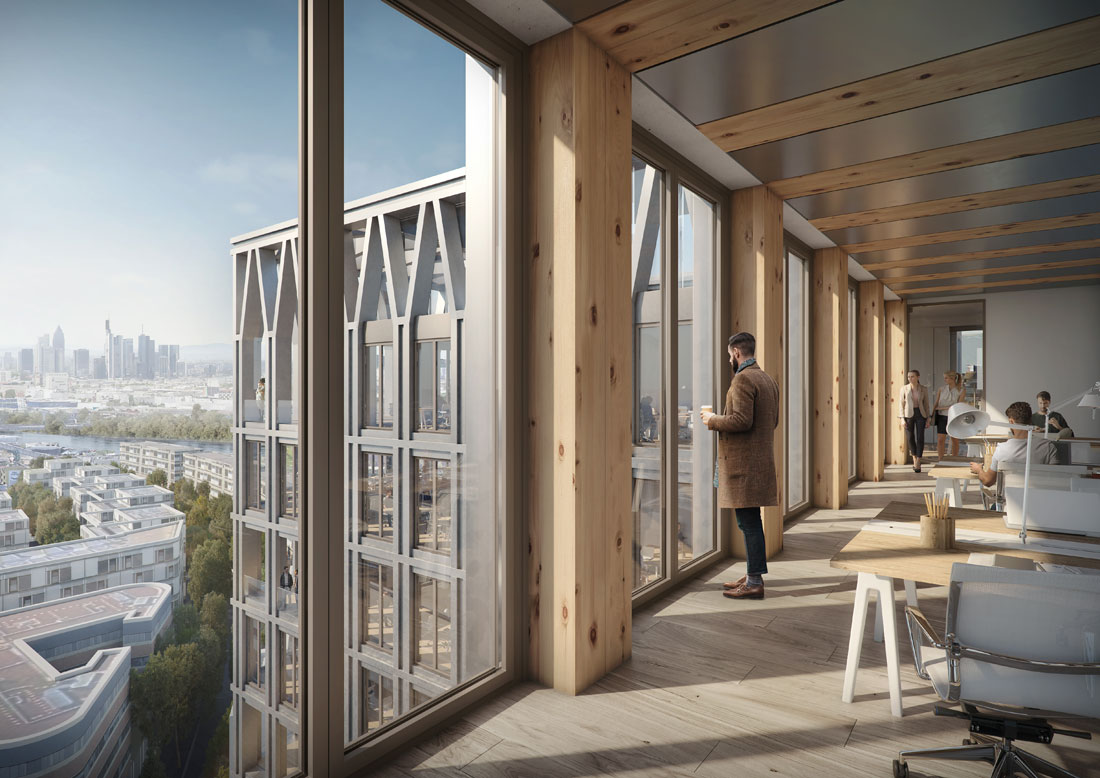 2/9mehr
2/9mehr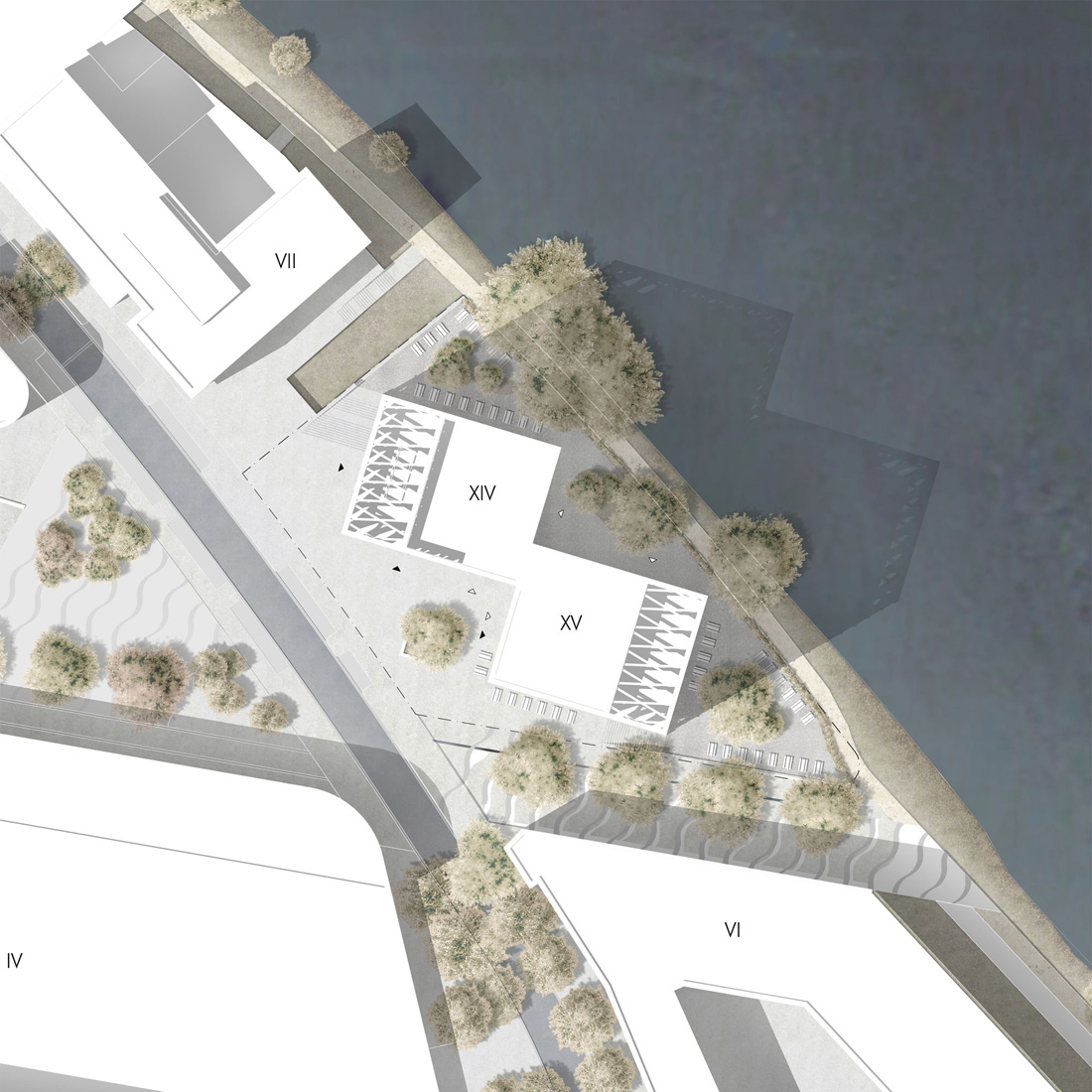 3/9mehr
3/9mehr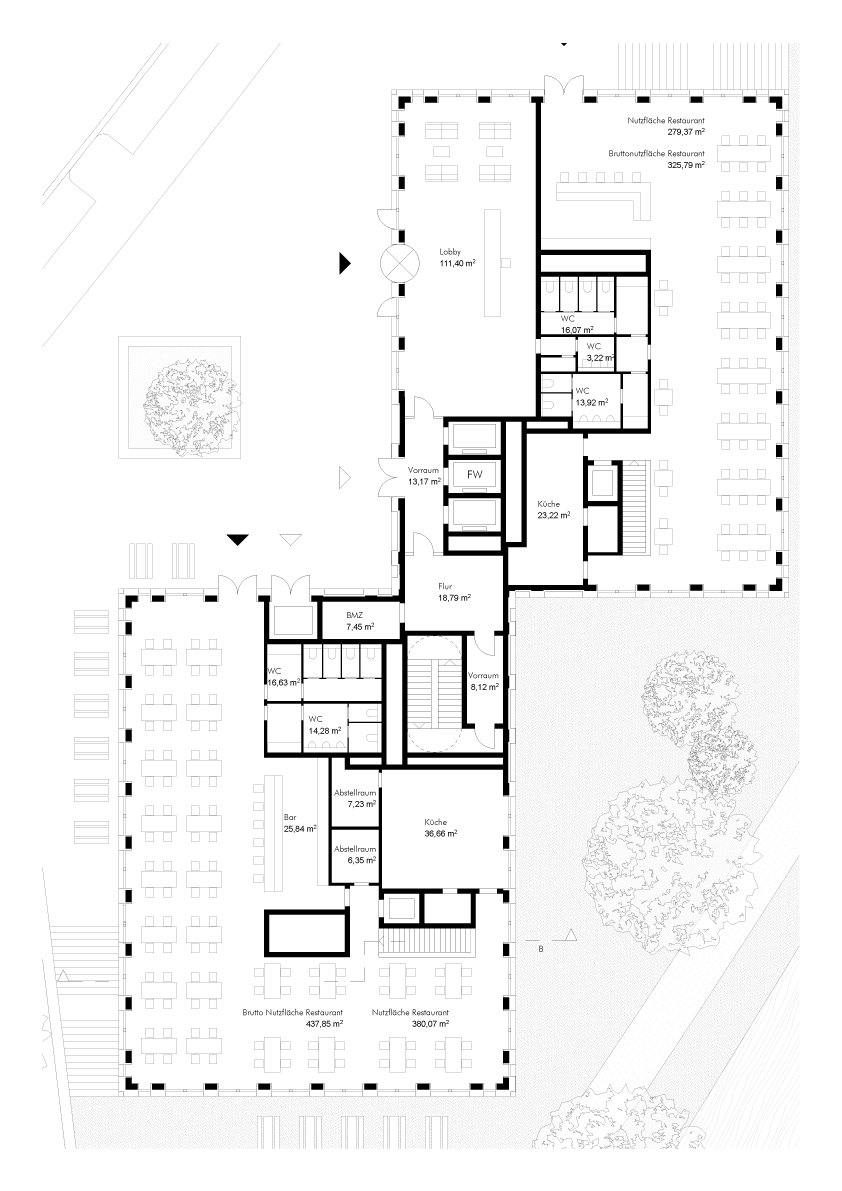 7/9mehr
7/9mehr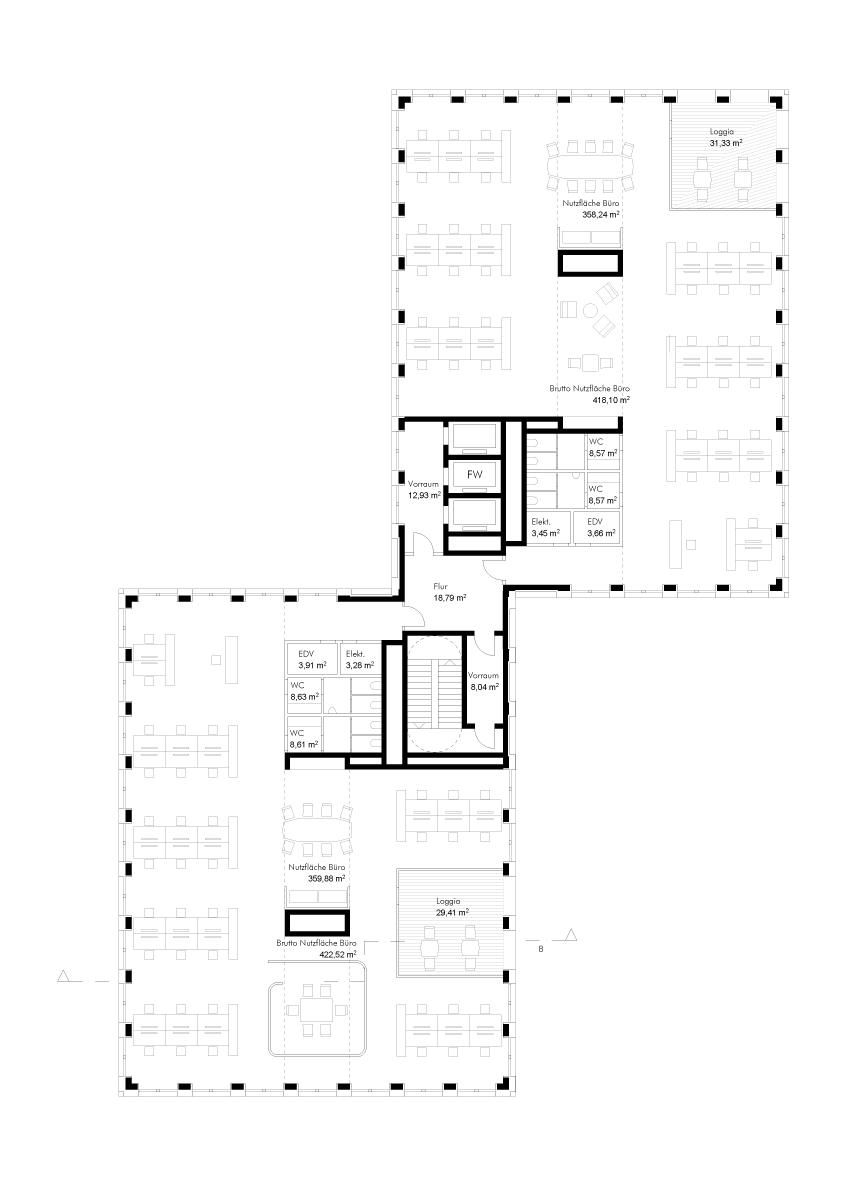 5/9mehr
5/9mehr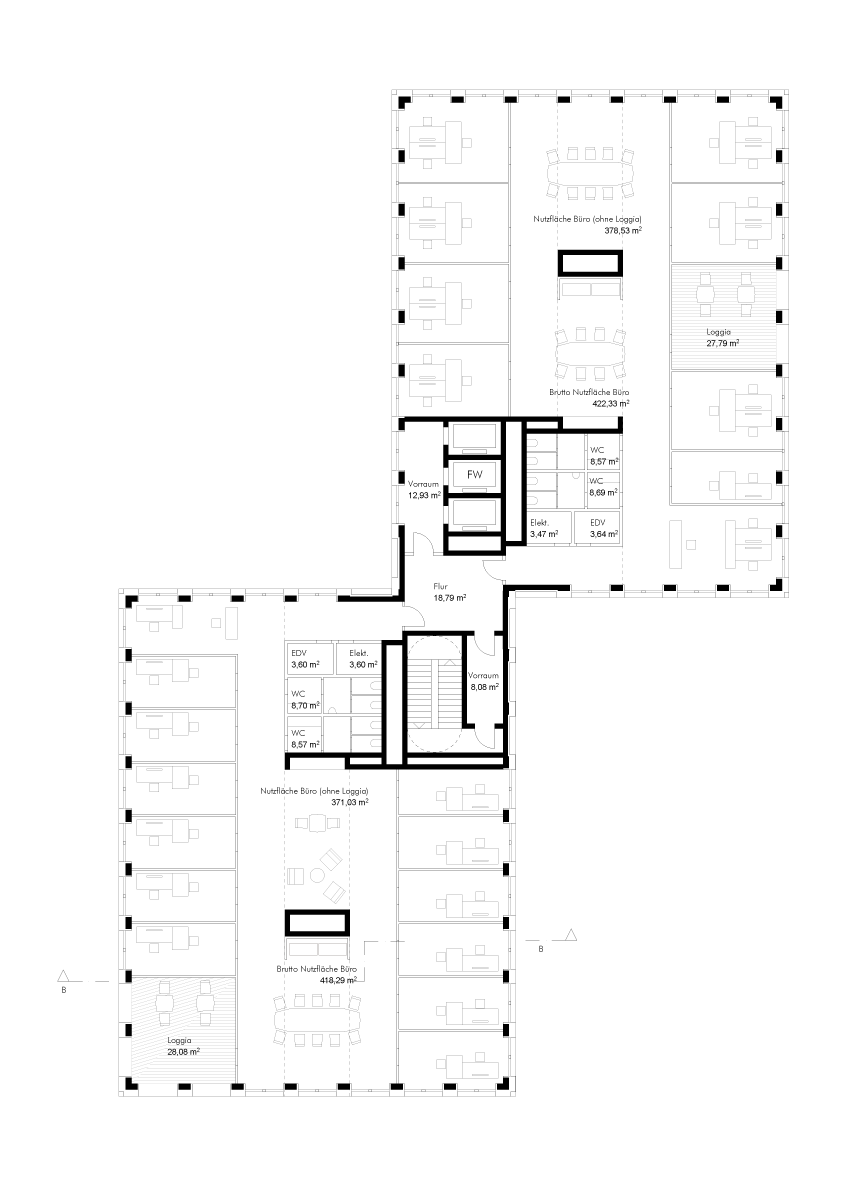 6/9mehr
6/9mehr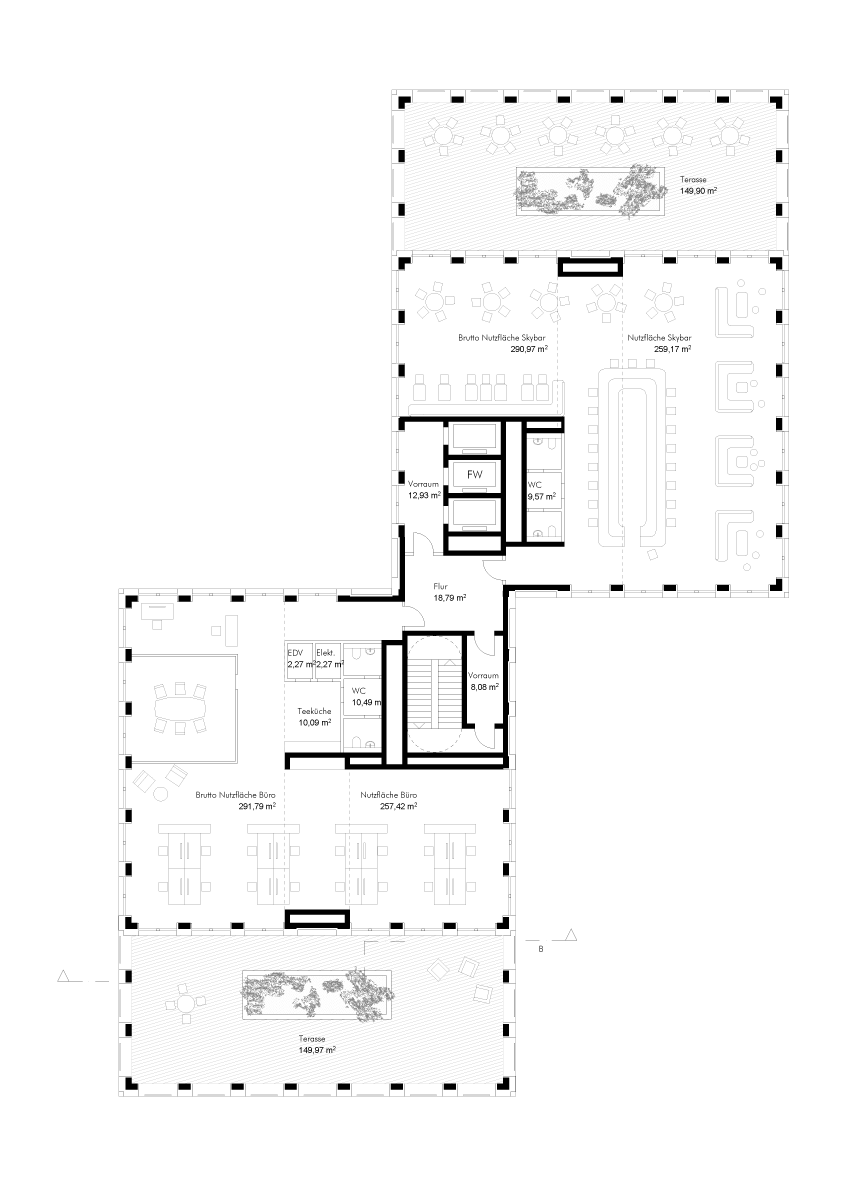 8/9mehr
8/9mehr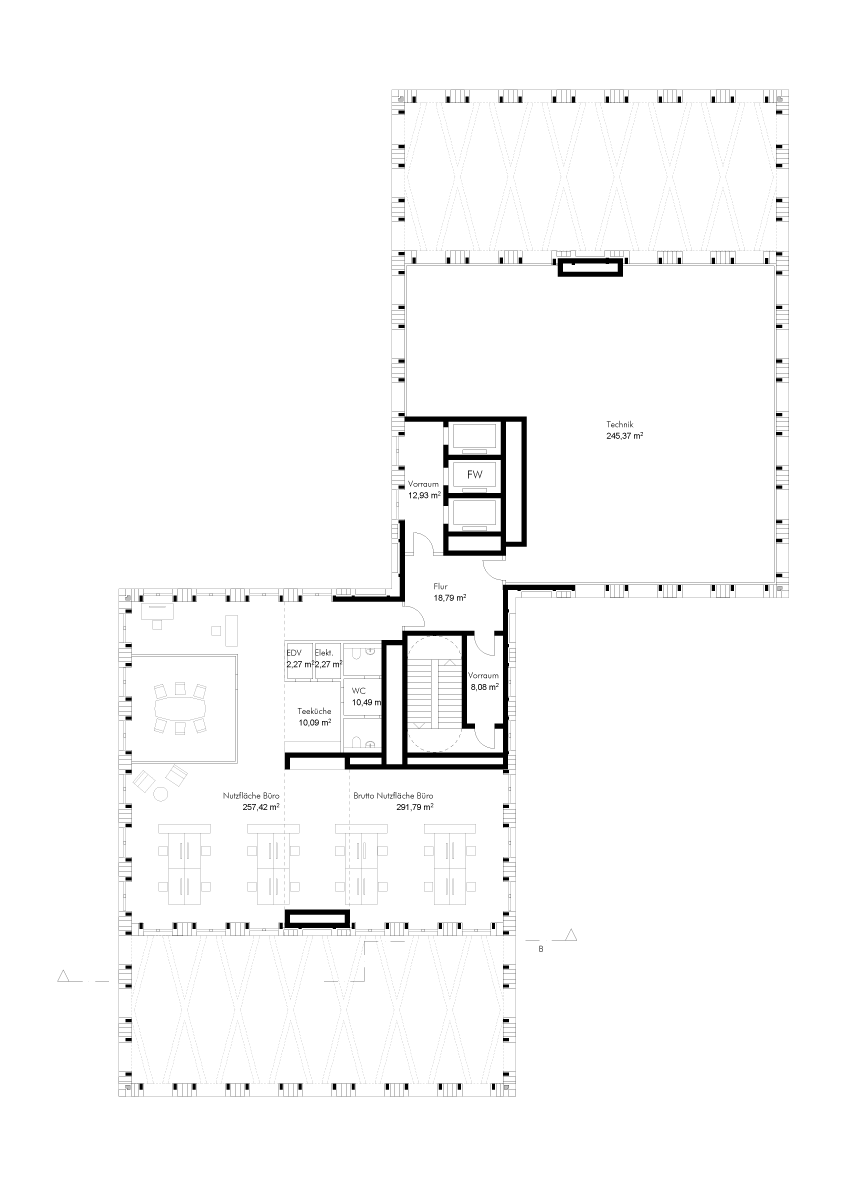 4/9mehr
4/9mehr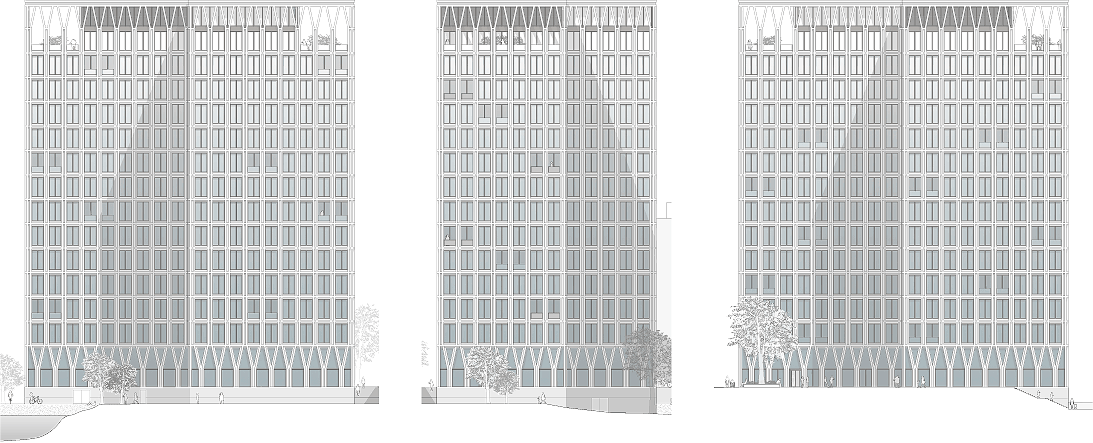 9/9more
9/9more
Main Gate East at Offenbach Harbour, 2019
The Main Gate East forms the keystone of the development around Offenbach harbour. The special location on the visual axis of the central square calls for a strong and characterful architecture that is at the same time integrated into the overall context. The construction site marks the transition from the enclosed Hafenplatz to the lower Main bank and has the potential to make use of the spatial qualities of both sides. Thus, the Hafenplatz will be extended by a double-sided forecourt surrounded by the new tower, on which its entrance hall and the entrances to two catering units are located. This forecourt is designed as an urban square according to its function. The area on the water side, which is one storey lower, is seen as a continuation of the natural shoreline landscape and is designed as a garden that complements the catering areas in summer. The connection of the two sides is ensured both outside – in the form of generous open staircases – and inside the building – via staircases and lifts.
The architectural expression of the building is closely linked to its construction. The basic principle of the load-bearing structure, consisting of paired solid pendulum columns and ceiling modules in hybrid construction, is transferred into a tectonically structured façade motif, which subconsciously reminds of a wooden building, but without the claim of wanting to reproduce it directly. In an equally associative sense, the lower and upper ends of the building, in relation to the entire structure, suggest the roots or branches of a tree, thus bringing the independent expression of the building to its logical conclusion. Overall, the clear cubature as well as the characterful expression of the façade give the building a presence in the urban space that is appropriate to its function as a “point de vue”. The special efficiency of the design consists of an ecological overall concept, where aspects such as sustainability, flexibility and economy were brought together as desired.
Architect : Jan Kleihues with Johannes Kressner
Address : Hafeninsel 26, 63067 Offenbach am Main, Germany
Organizer: OPG Offenbacher Projektentwicklungsgesellschaft mbH zs. with EYEMAXX Tower Offenbach UG (limited liability)
Competition : 2019, 2nd prize
GFA: 13,570 sqm
Use: office building, commercial