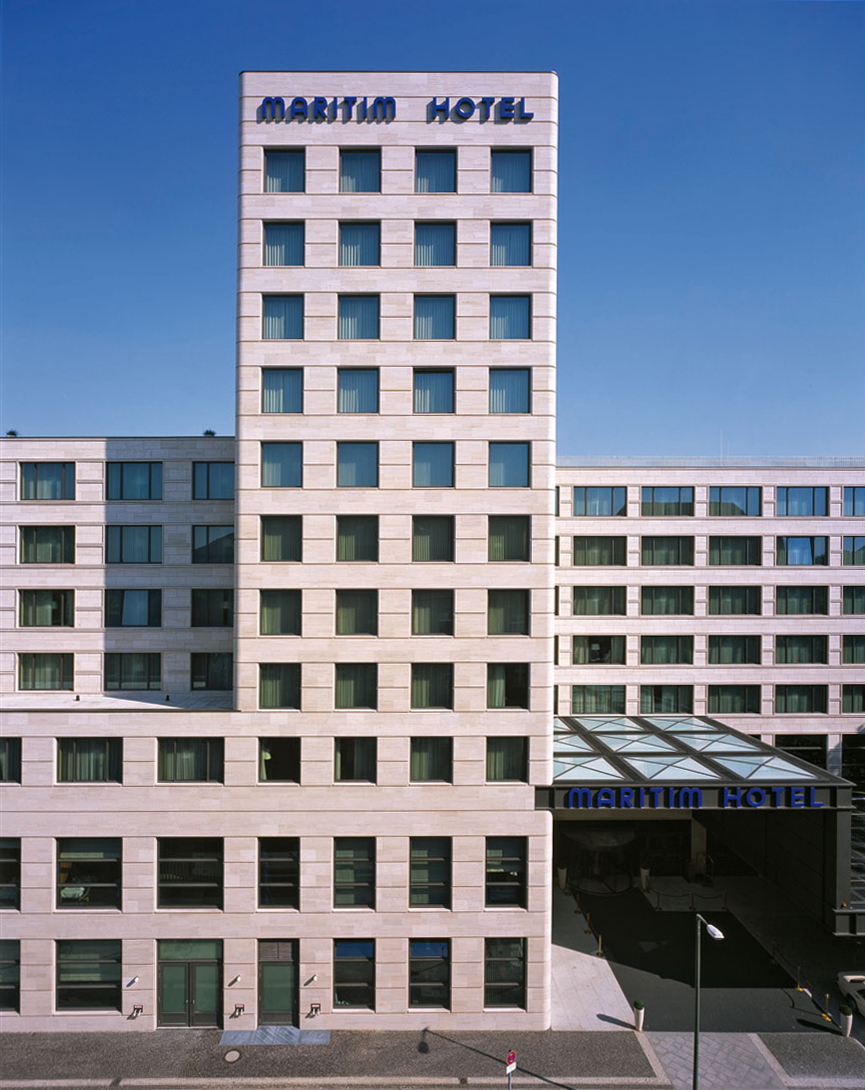 1/14more
1/14more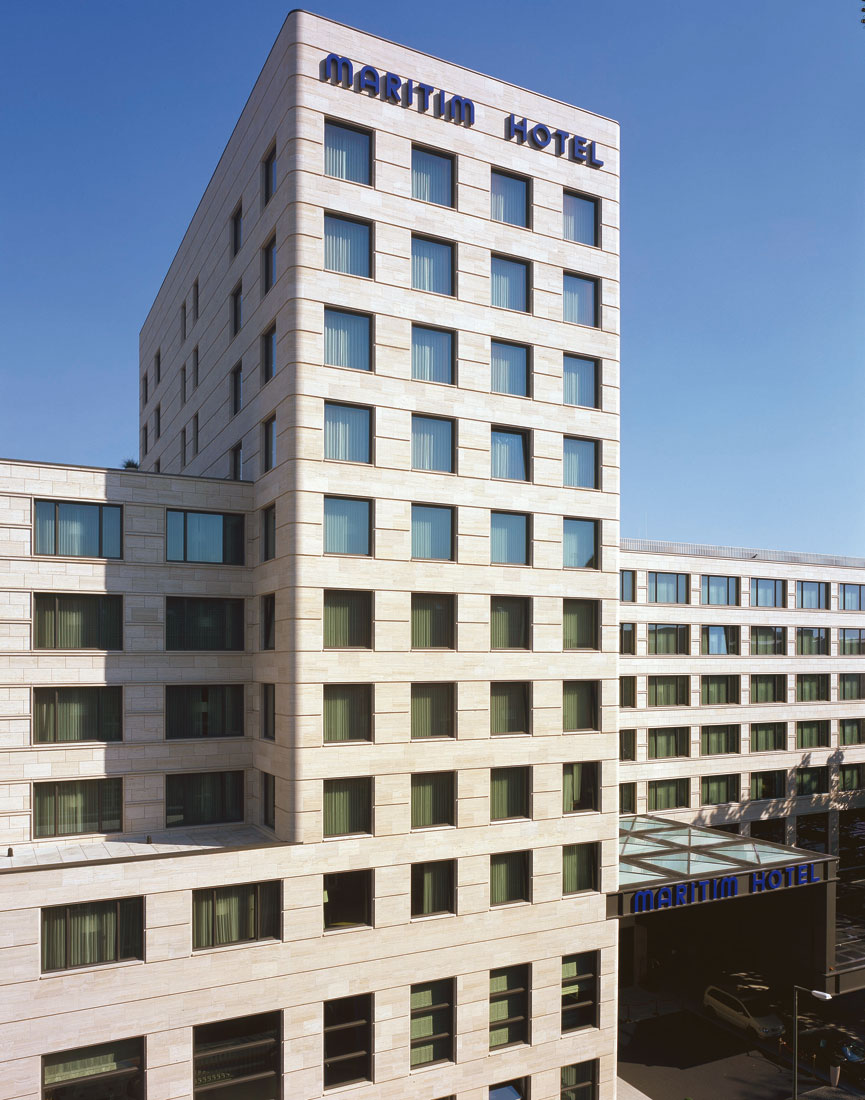 2/14more
2/14more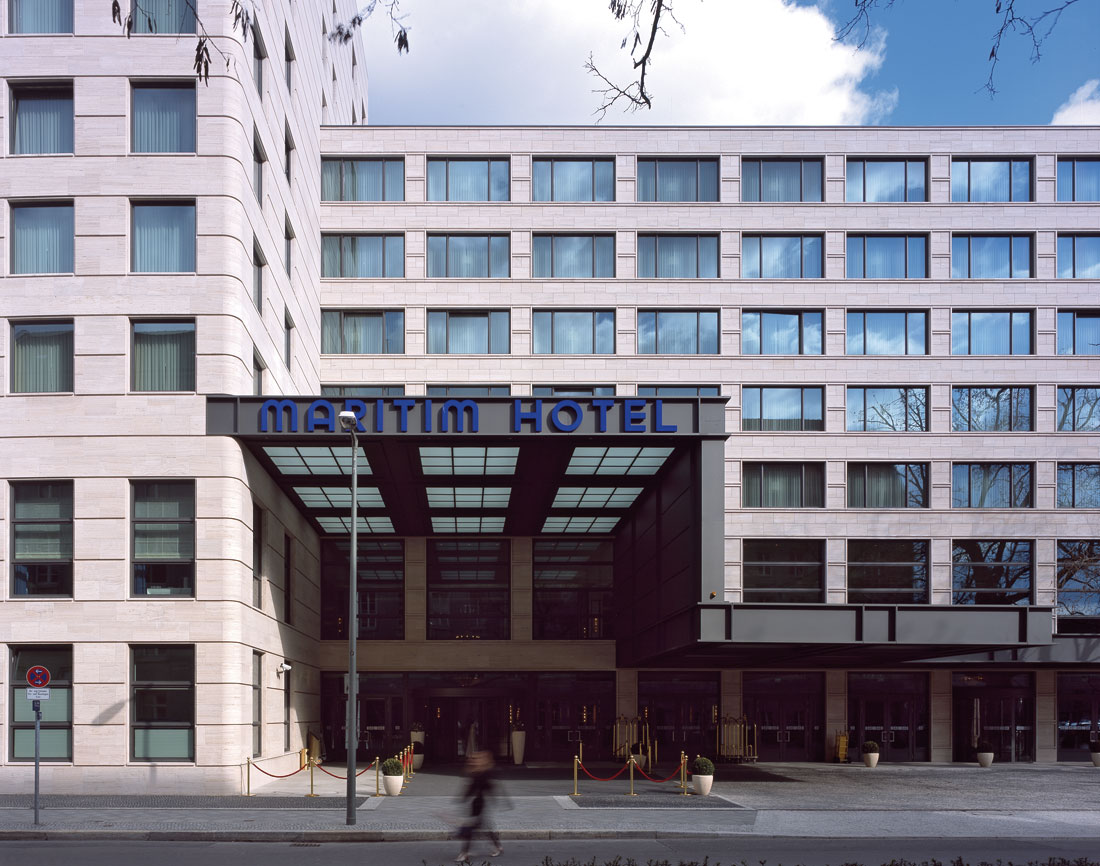 3/14more
3/14more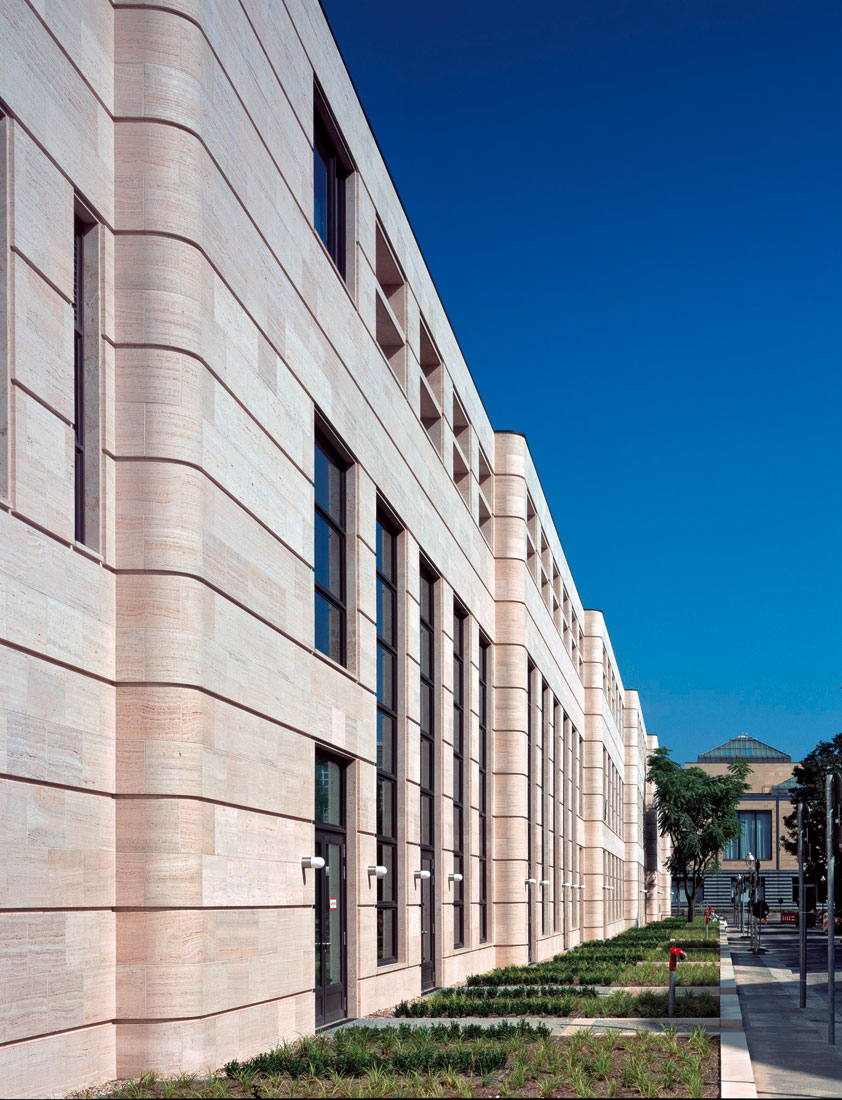 4/14more
4/14more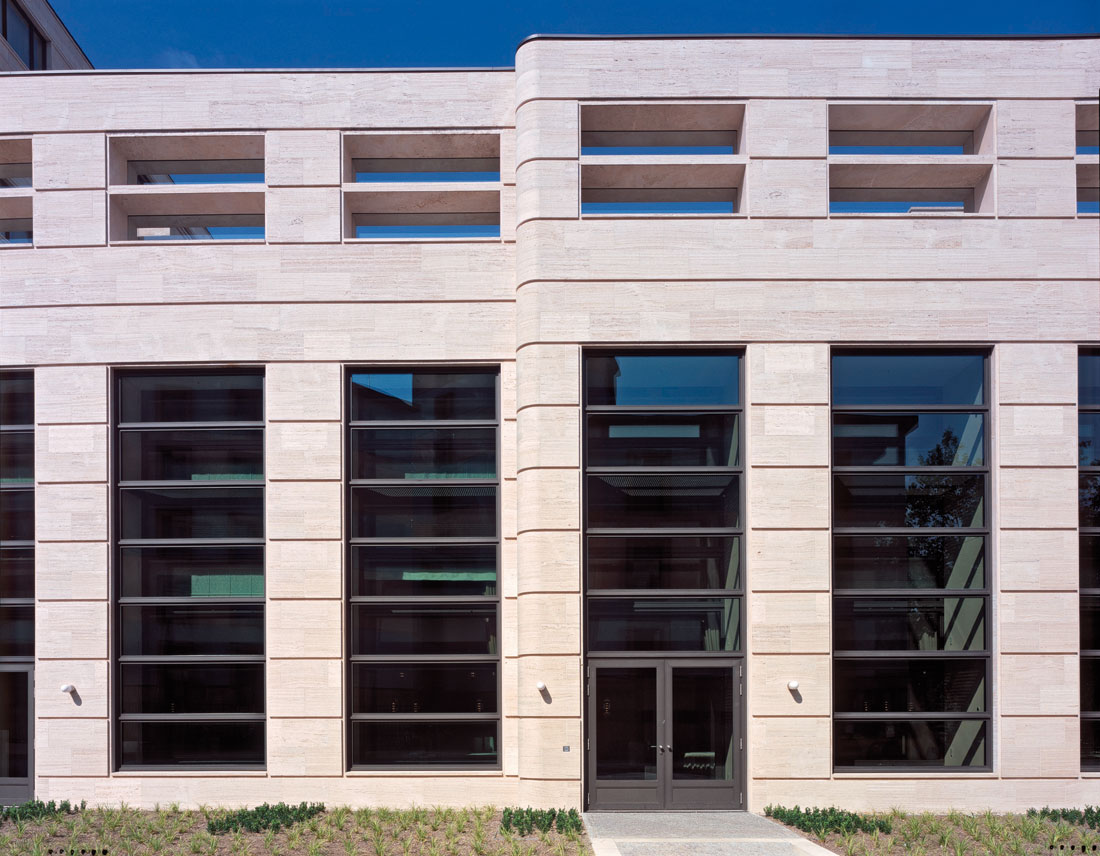 5/14more
5/14more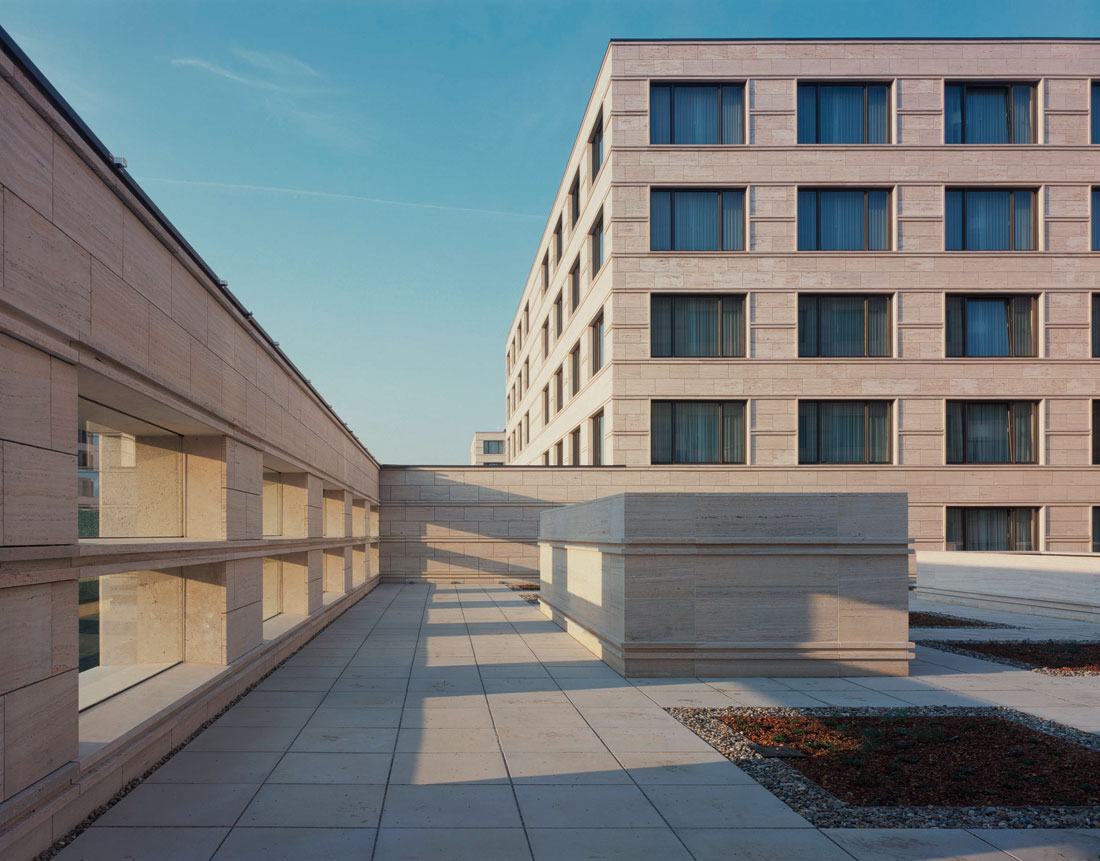 6/14more
6/14more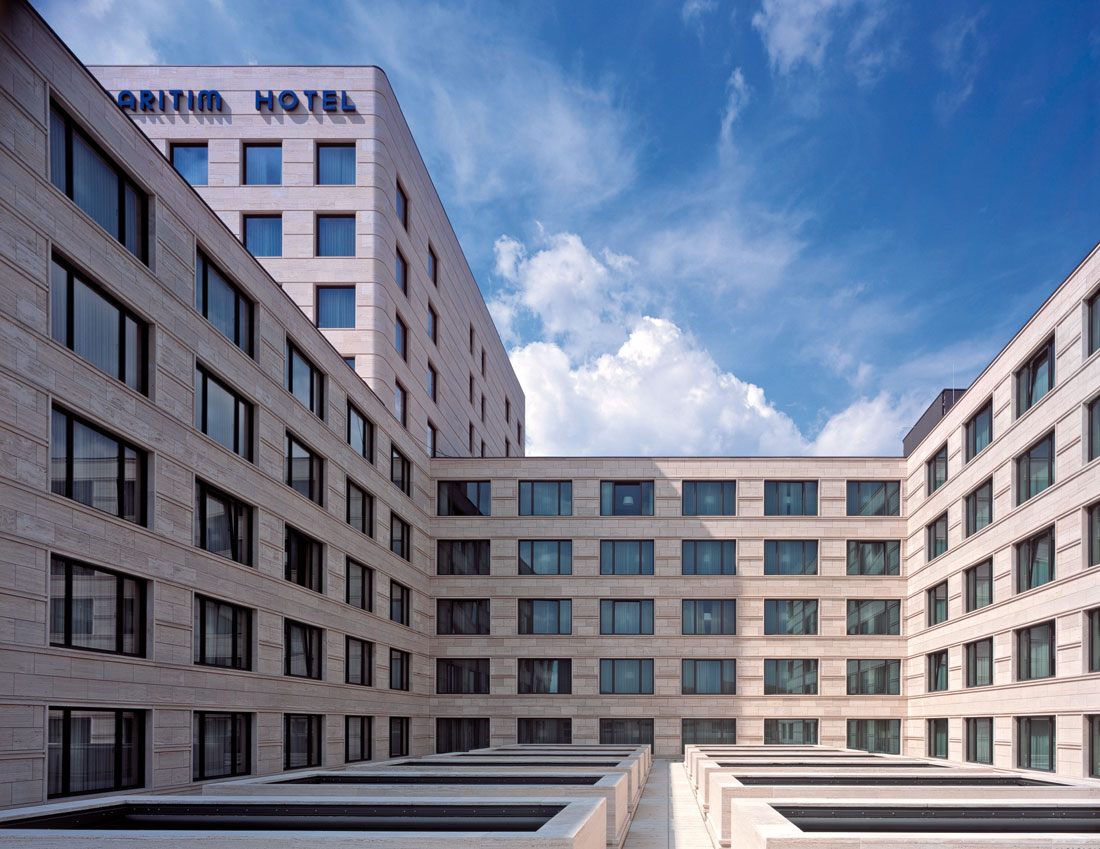 7/14more
7/14more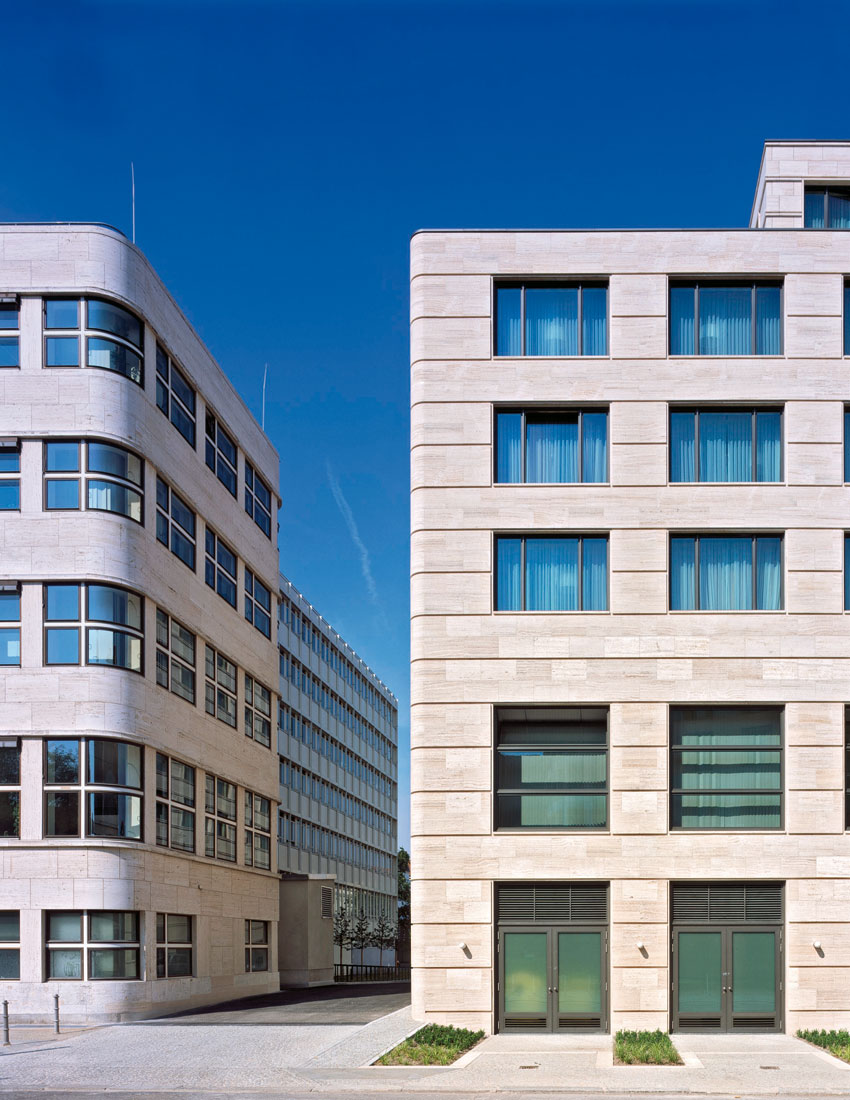 8/14more
8/14more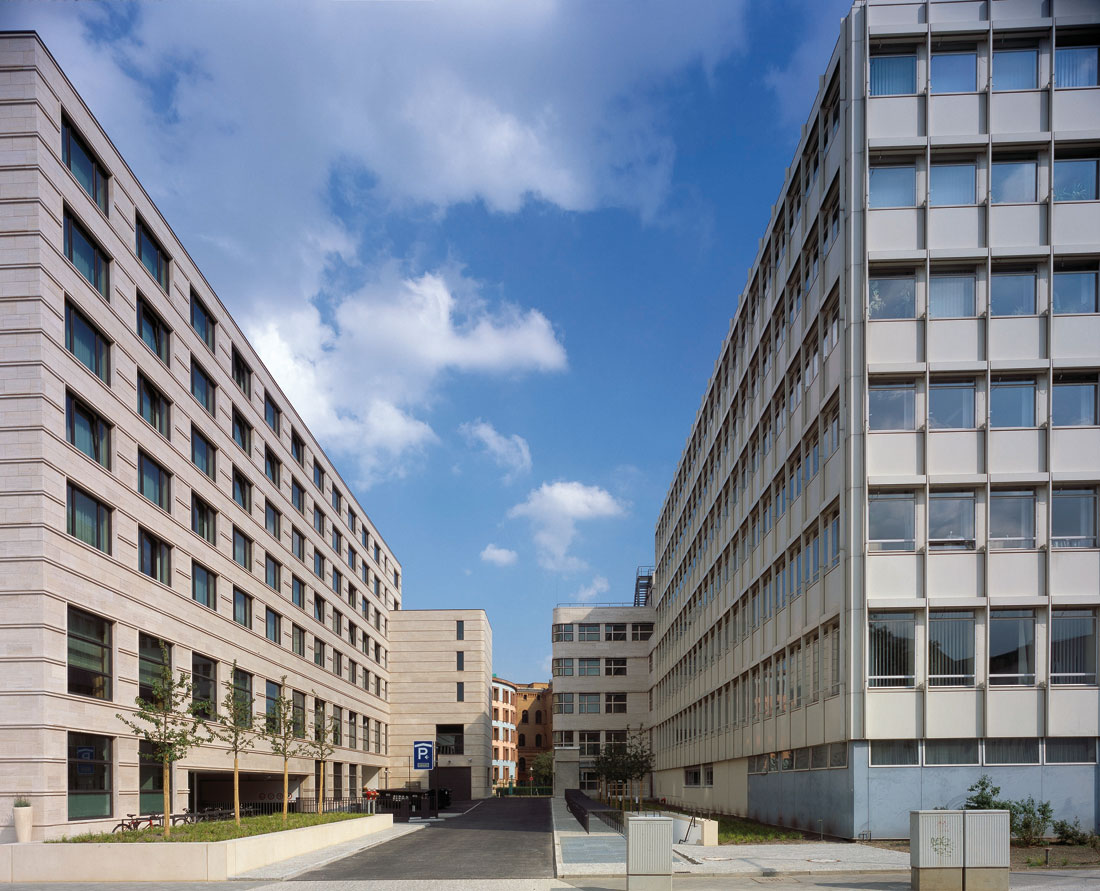 9/14more
9/14more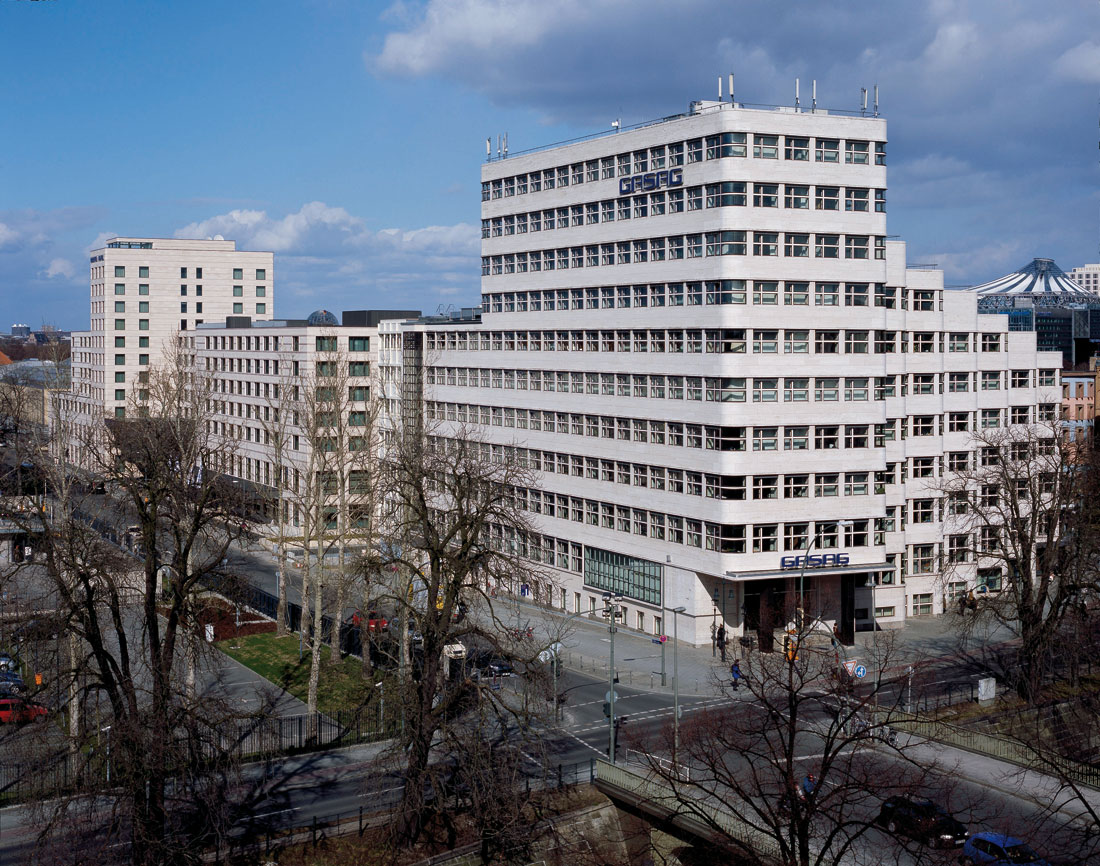 10/14more
10/14more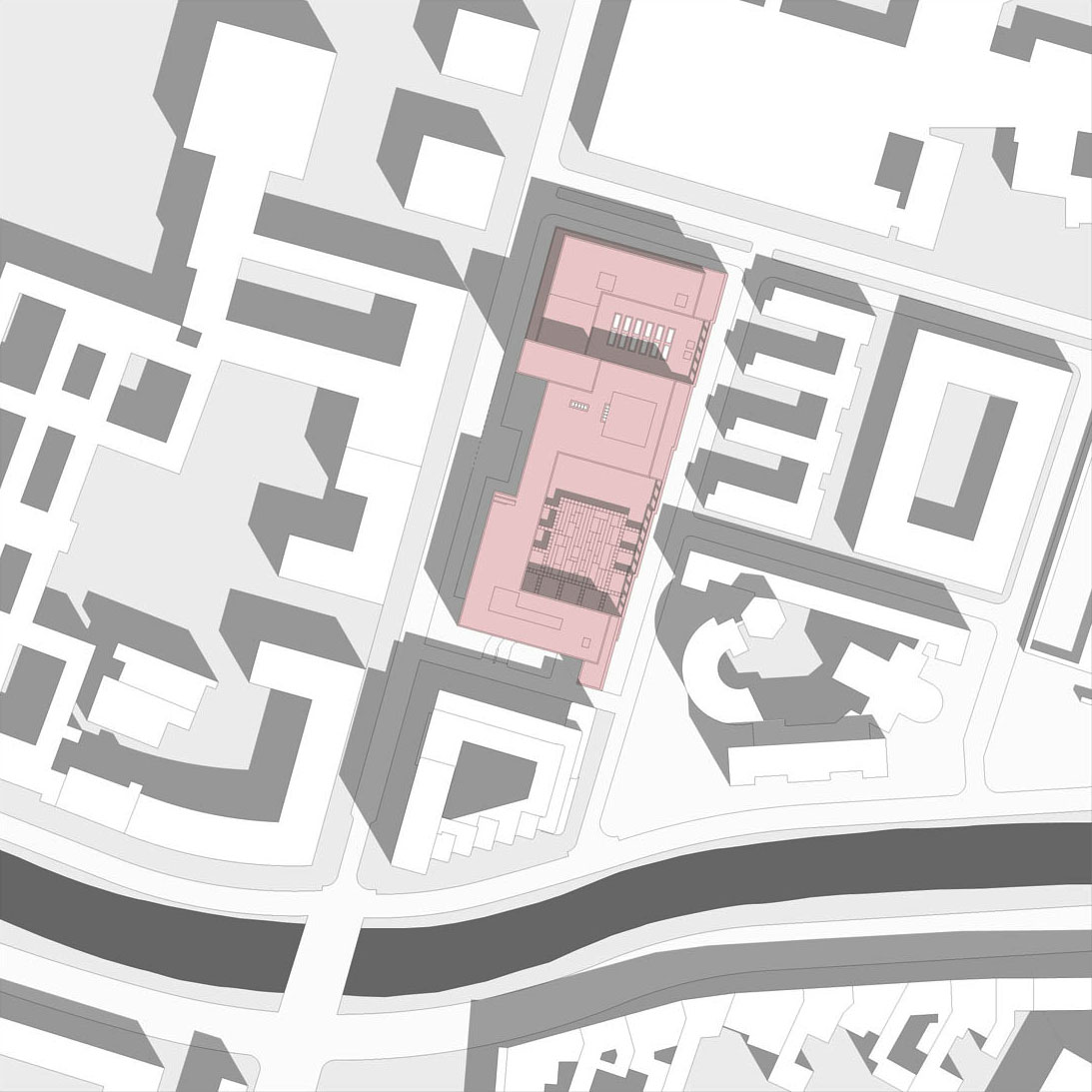 11/14more
11/14more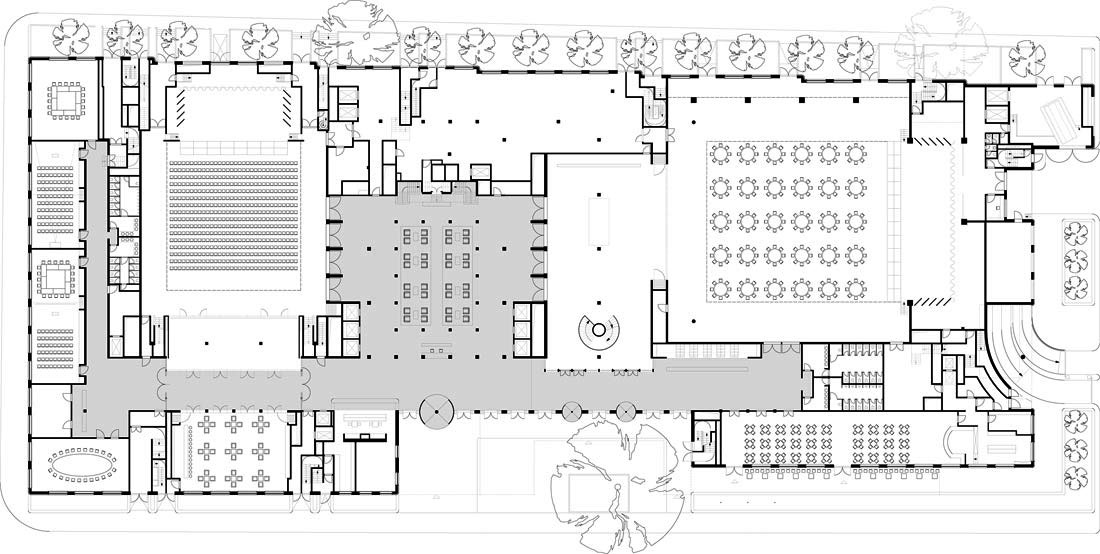 12/14more
12/14more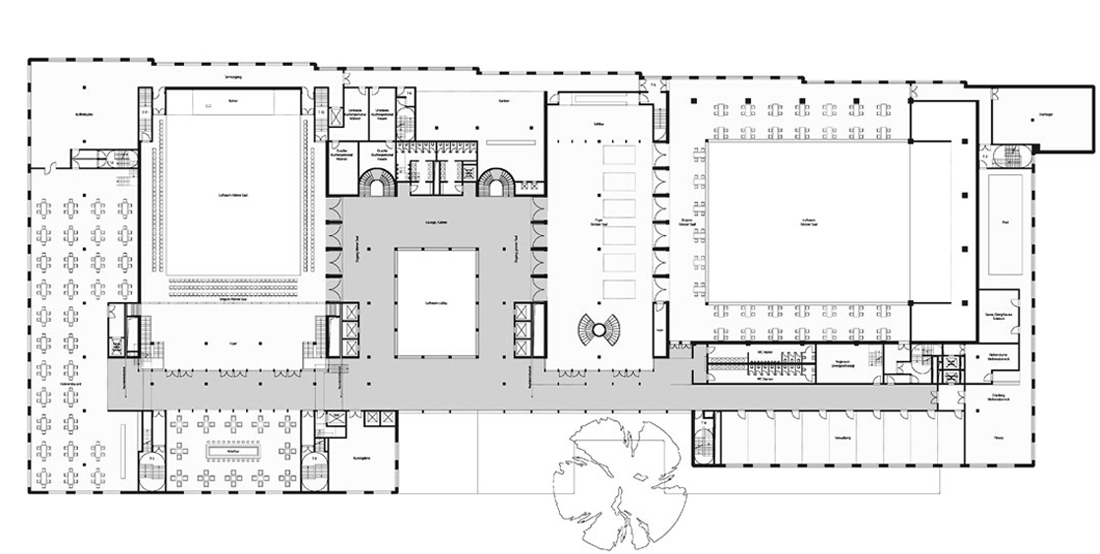 13/14more
13/14more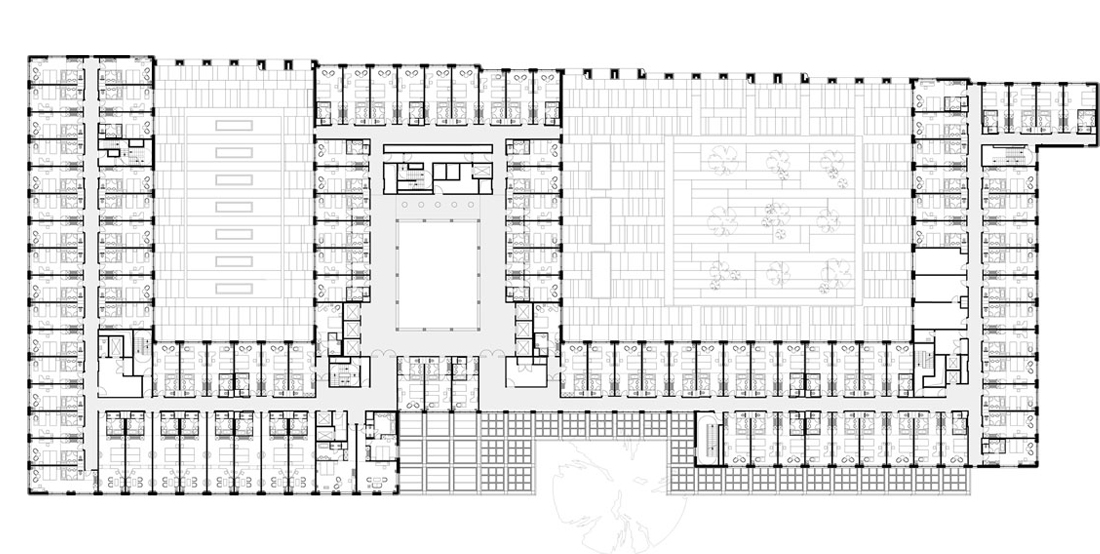 14/14more
14/14more
JW Marriott Hotel (former Maritim Congress Hotel), Berlin – 2005
The site, with its size of 12.000 square meters, is positioned in the „Shellhaus-Quarter“, next to the renowned landmark building „Shellhaus“ by Emil Fahrenkamp, almost a neighbour of the „Neue Nationalgalerie“ by Mies van der Rohe and Potsdamer Platz. Within a total building area of 65.000 sqm, there are 505 rooms and suites, individually separable conference spaces with a total area of 5.365 sqm (with capacity for 5.500 persons), a spa area with a swimming pool, a restaurant, a bar and a bistro combined with a terrace.
The design of the “Hotel Maritim” follows the building height and building line of the Shellhaus. The tower next to the main entrance communicates between old and new forms. Above the conference spaces the roof forms carefully landscaped courtyards. The design of the façade is covered in the natural travertine and is a sensitive response to the façade of the Shellhaus.
The design concept follows two principles. First is the „groove-principle”: a layer of flush stone banded with deep horizontal grooves. This design principle covers the tower and the first three storeys, which constitute the base. Here, all corners are curved. Second is the contrasting „tongue-principle“: a layer of flush stone with projecting horizontal cornice strips which form tongues. This design principle is applied on the setbacks of the façades. Here all corners are orthogonal. All windows, external doors and ventilation grilles in the façade are built into slender frames with a unifying anthracite surface finish.
Architect : Jan Kleihues
Location : Stauffenbergstrasse 26, 10785 Berlin
Client : Viterra Development GmbH
Rooms : 505
Service Phases : Lph 1-4, parts of 5
Realization : 2003 – 2005
GFA : 65.000 sqm
Costs : 100 Mio. €