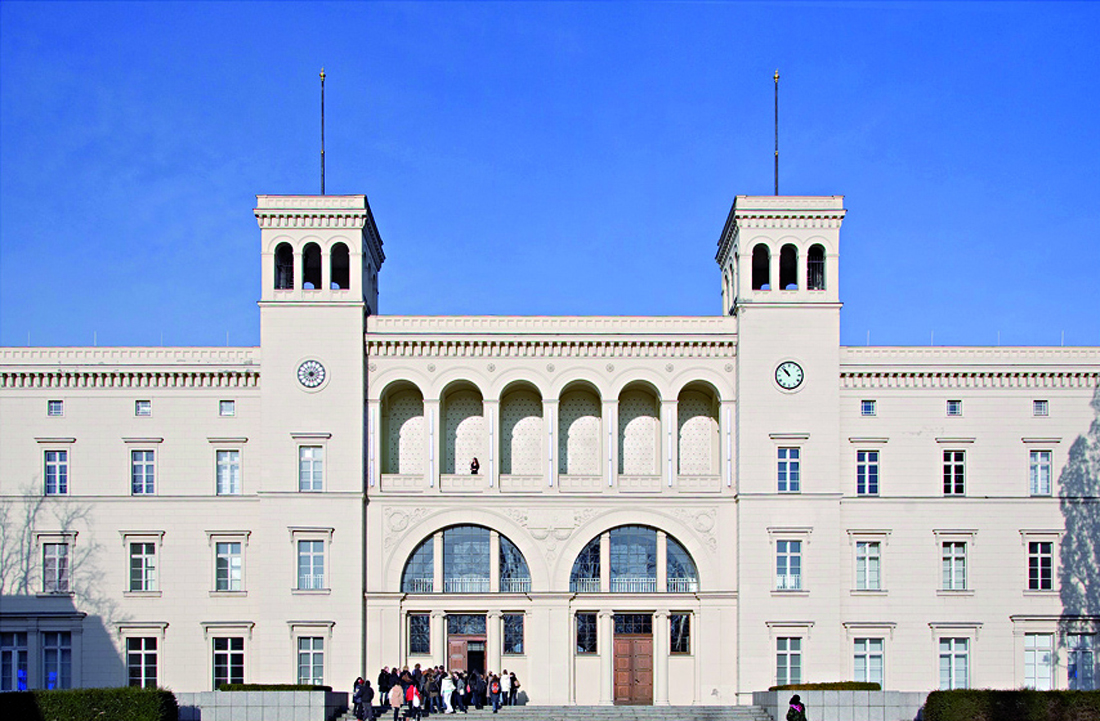 1/11mehr
1/11mehr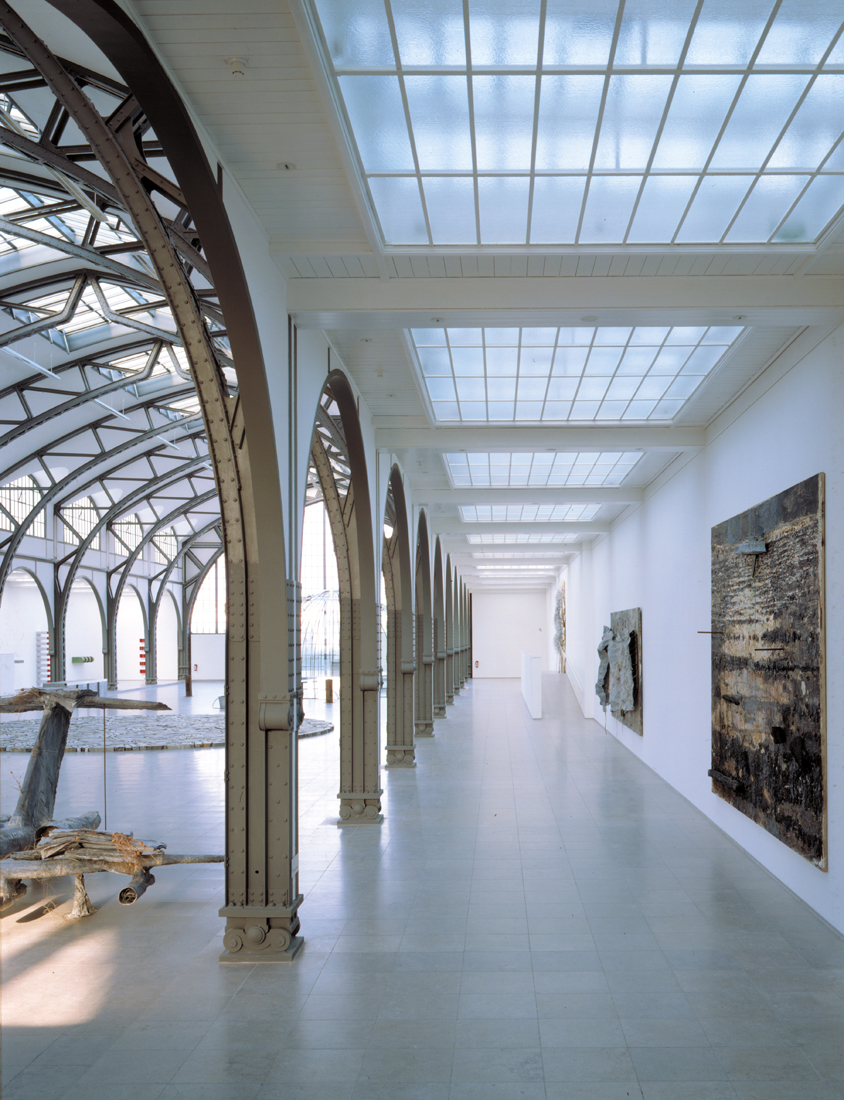 2/11mehr
2/11mehr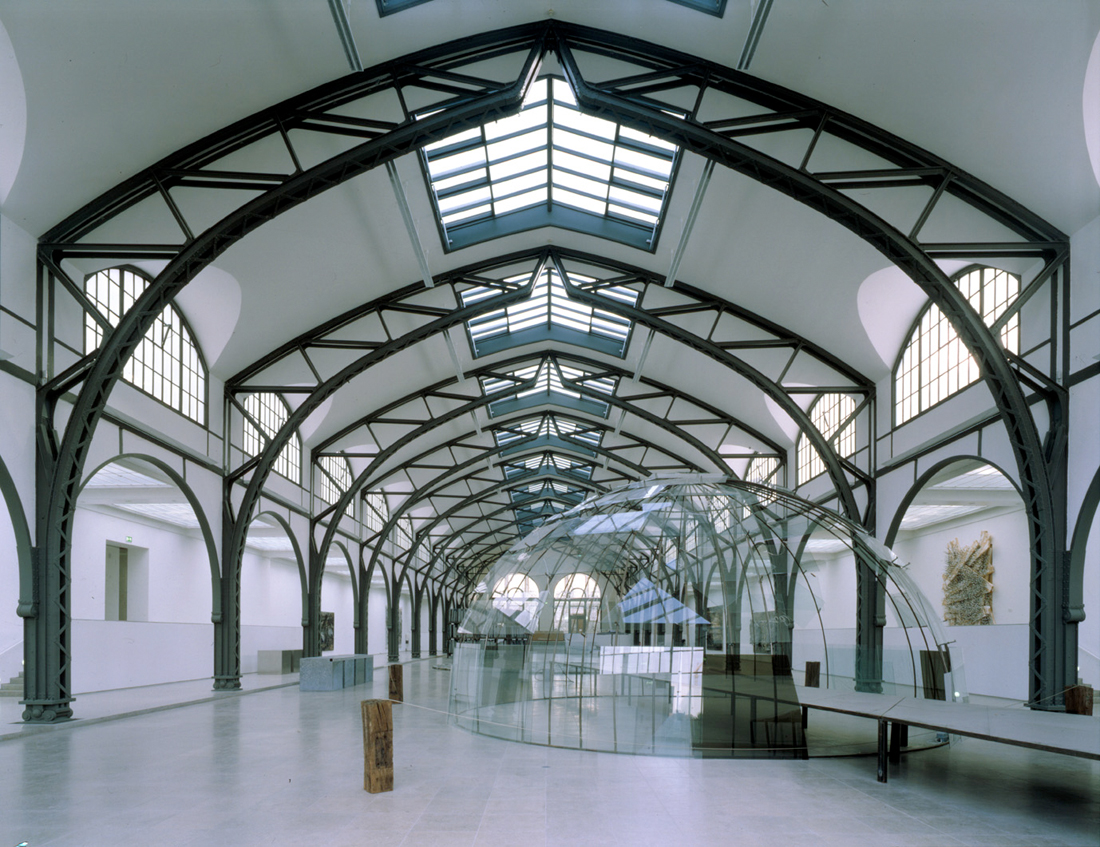 3/11mehr
3/11mehr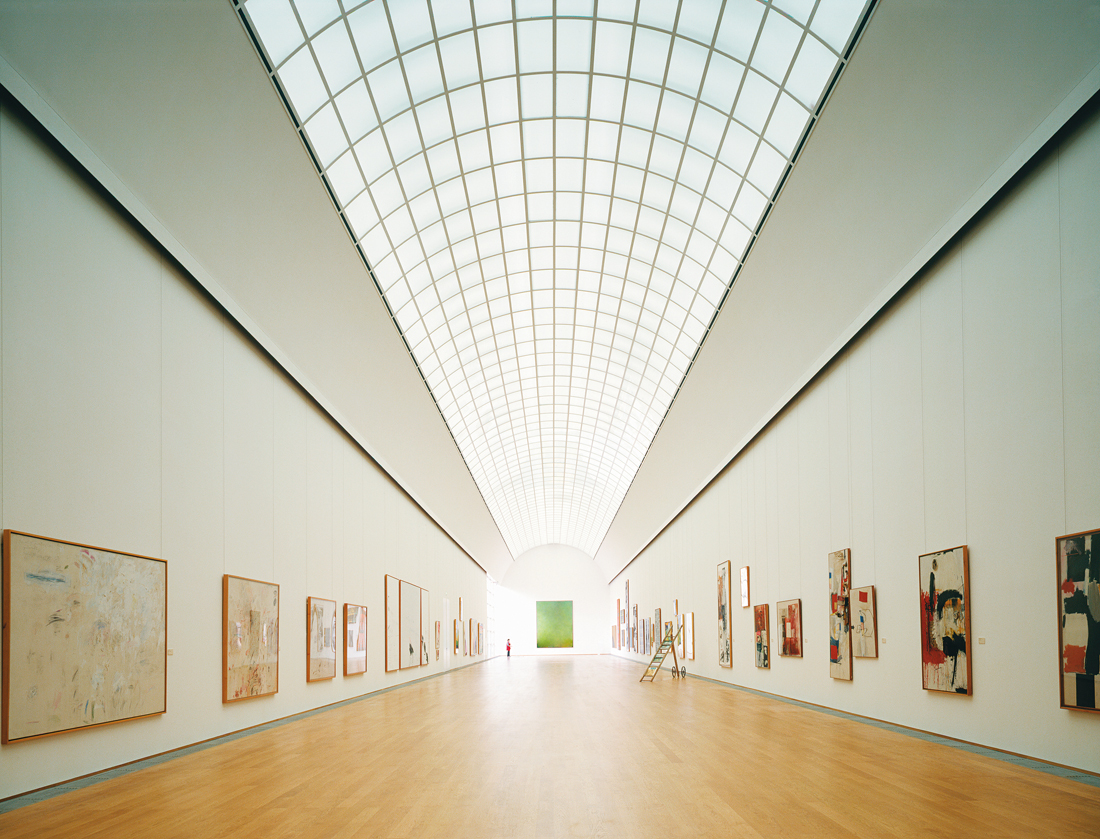 4/11mehr
4/11mehr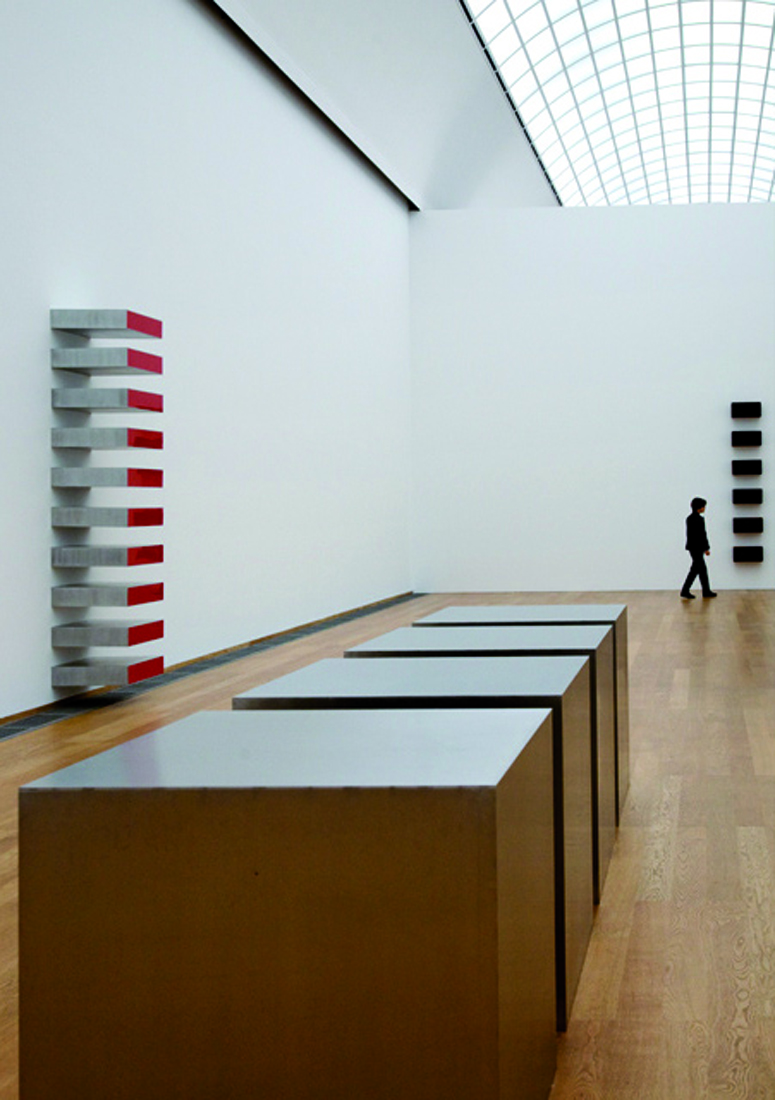 5/11mehr
5/11mehr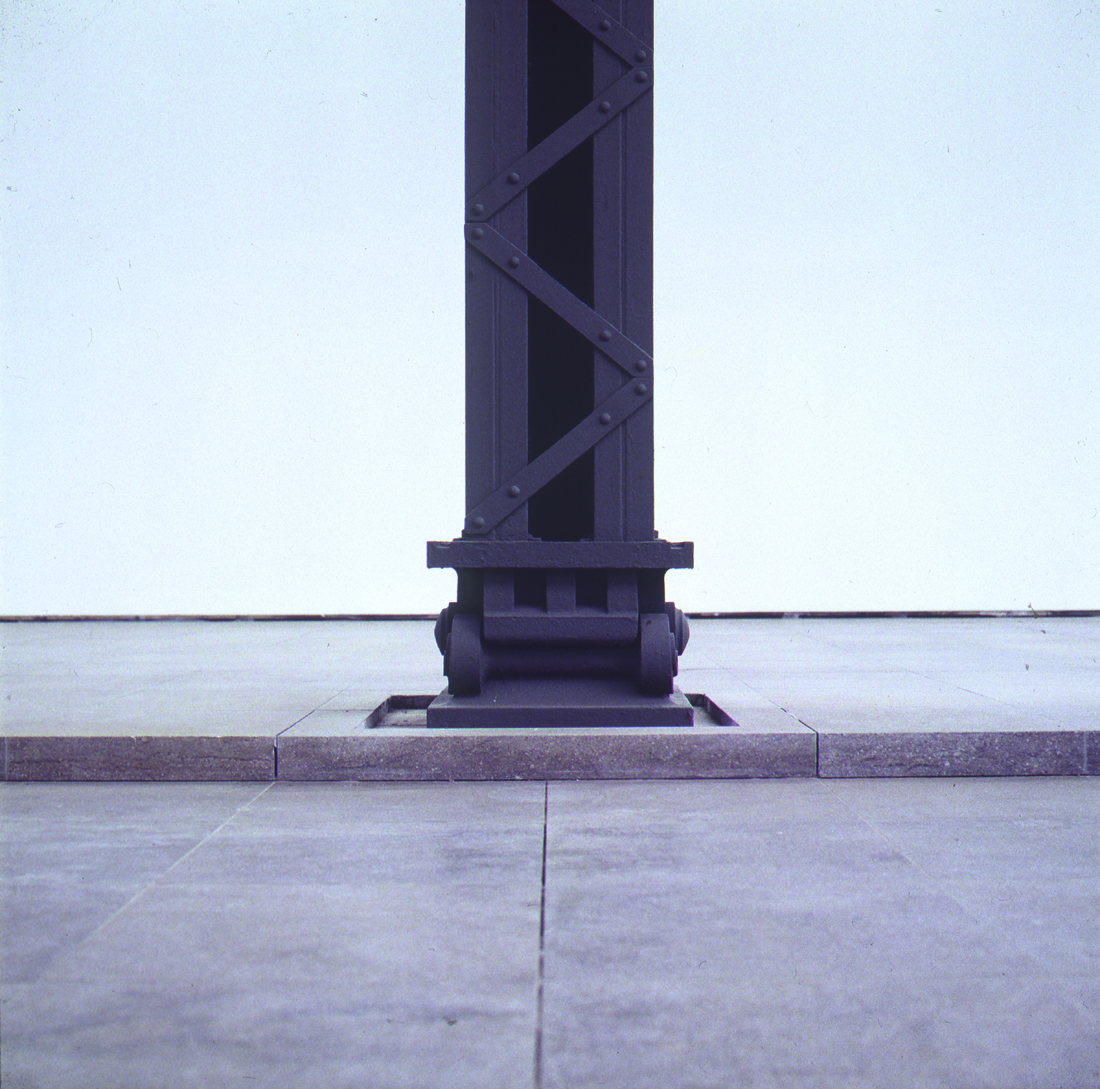 6/11mehr
6/11mehr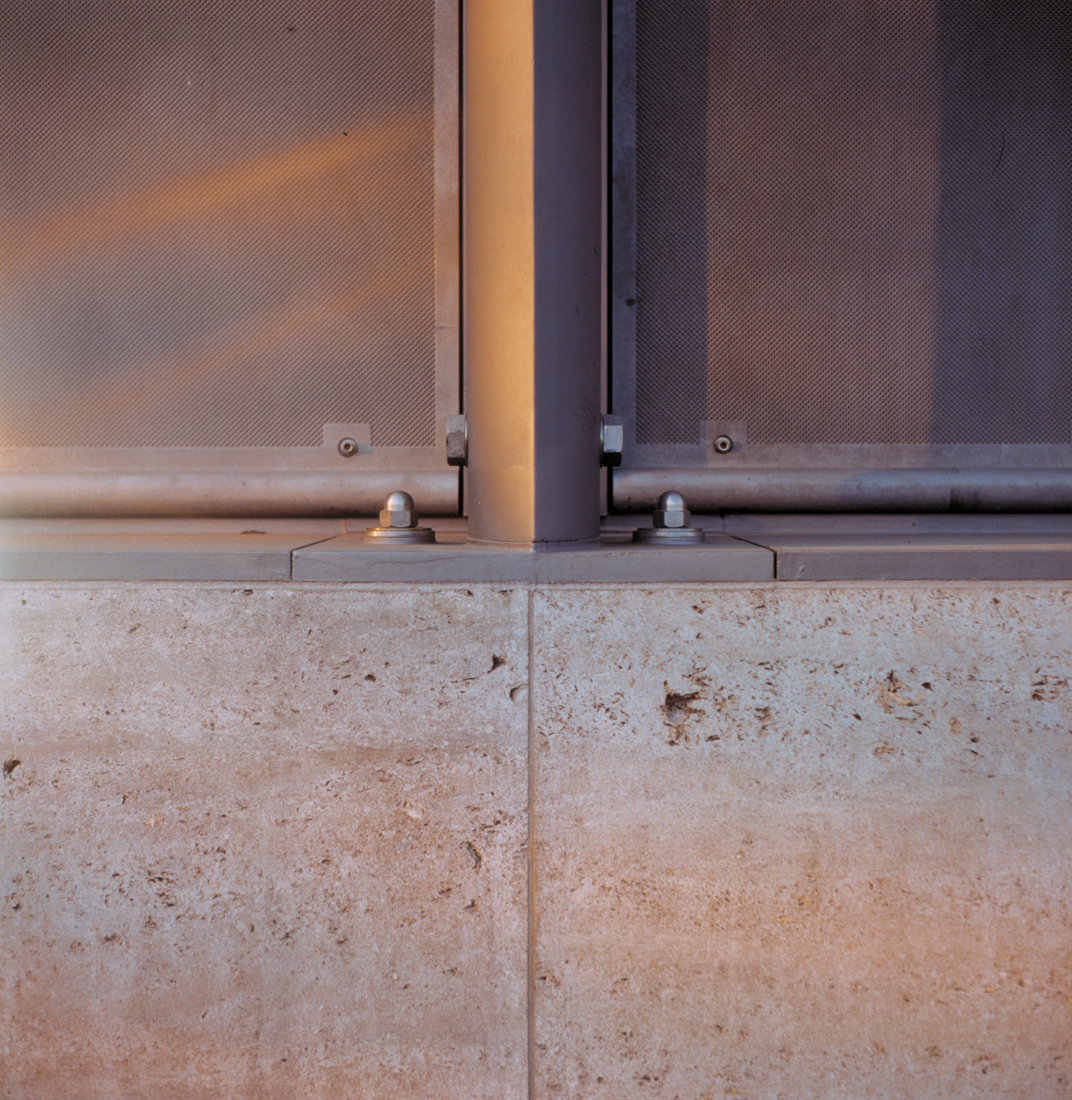 7/11mehr
7/11mehr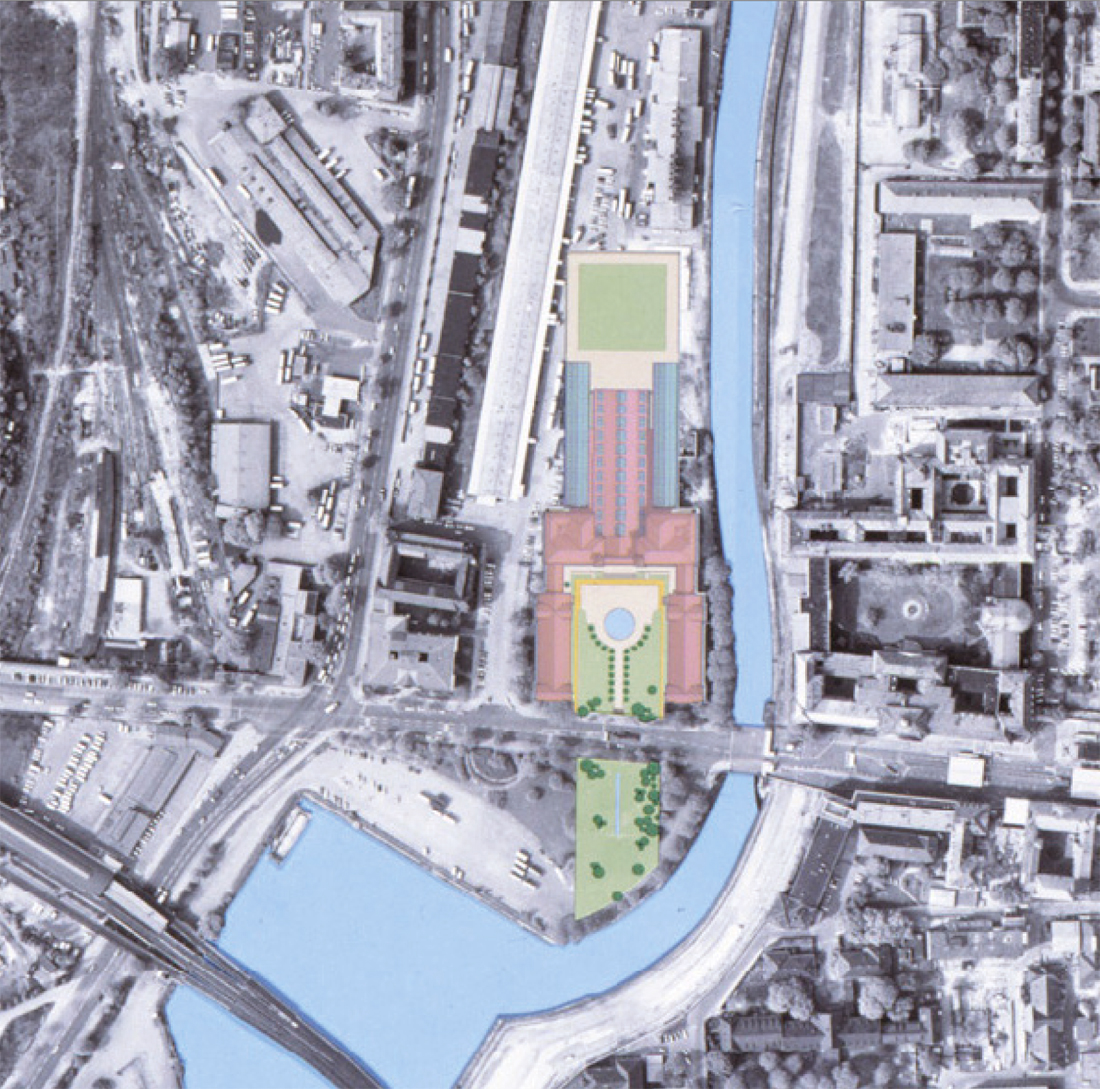 8/11mehr
8/11mehr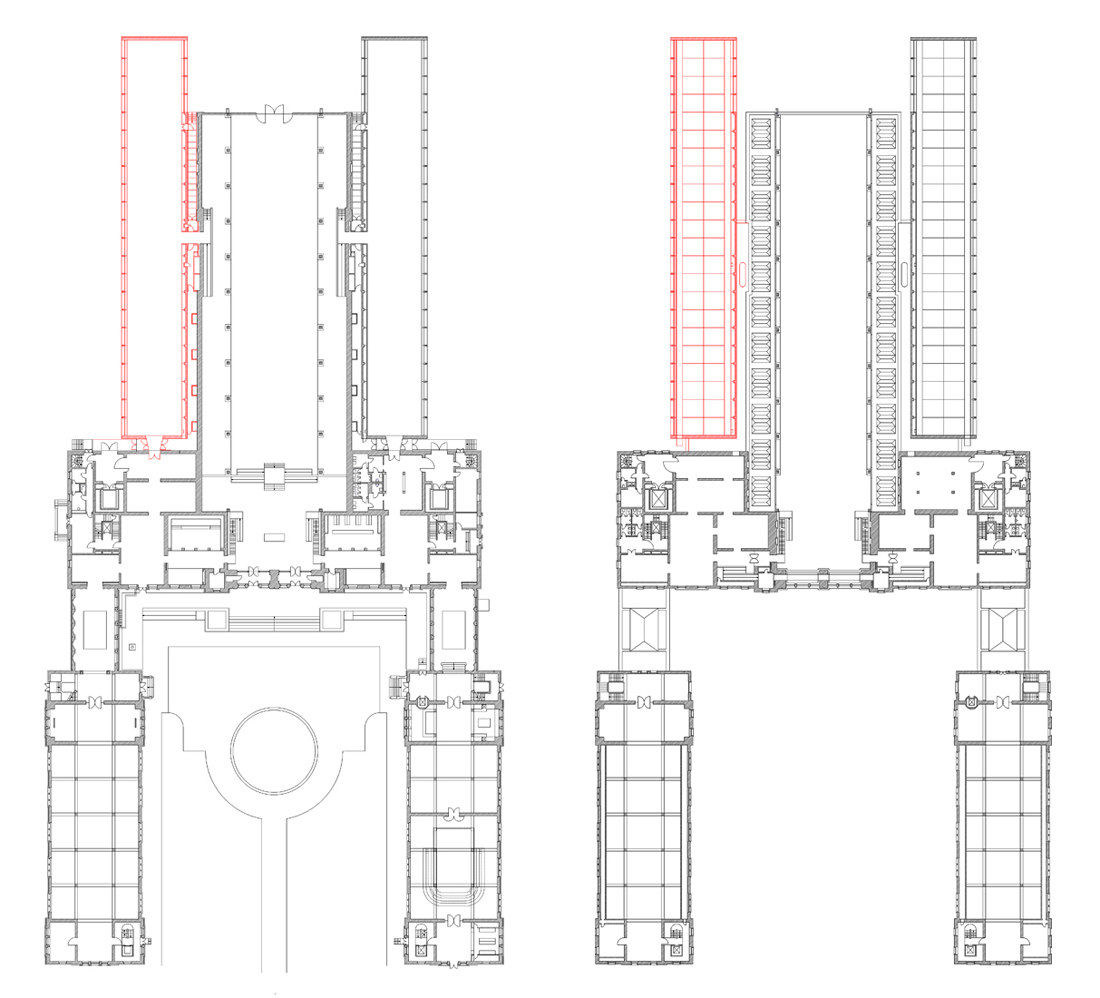 9/11mehr
9/11mehr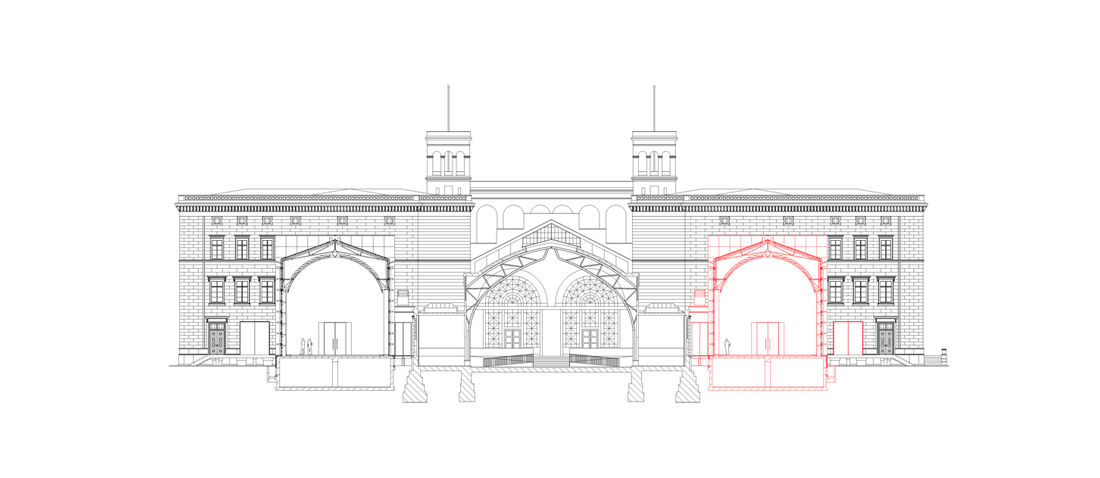 10/11mehr
10/11mehr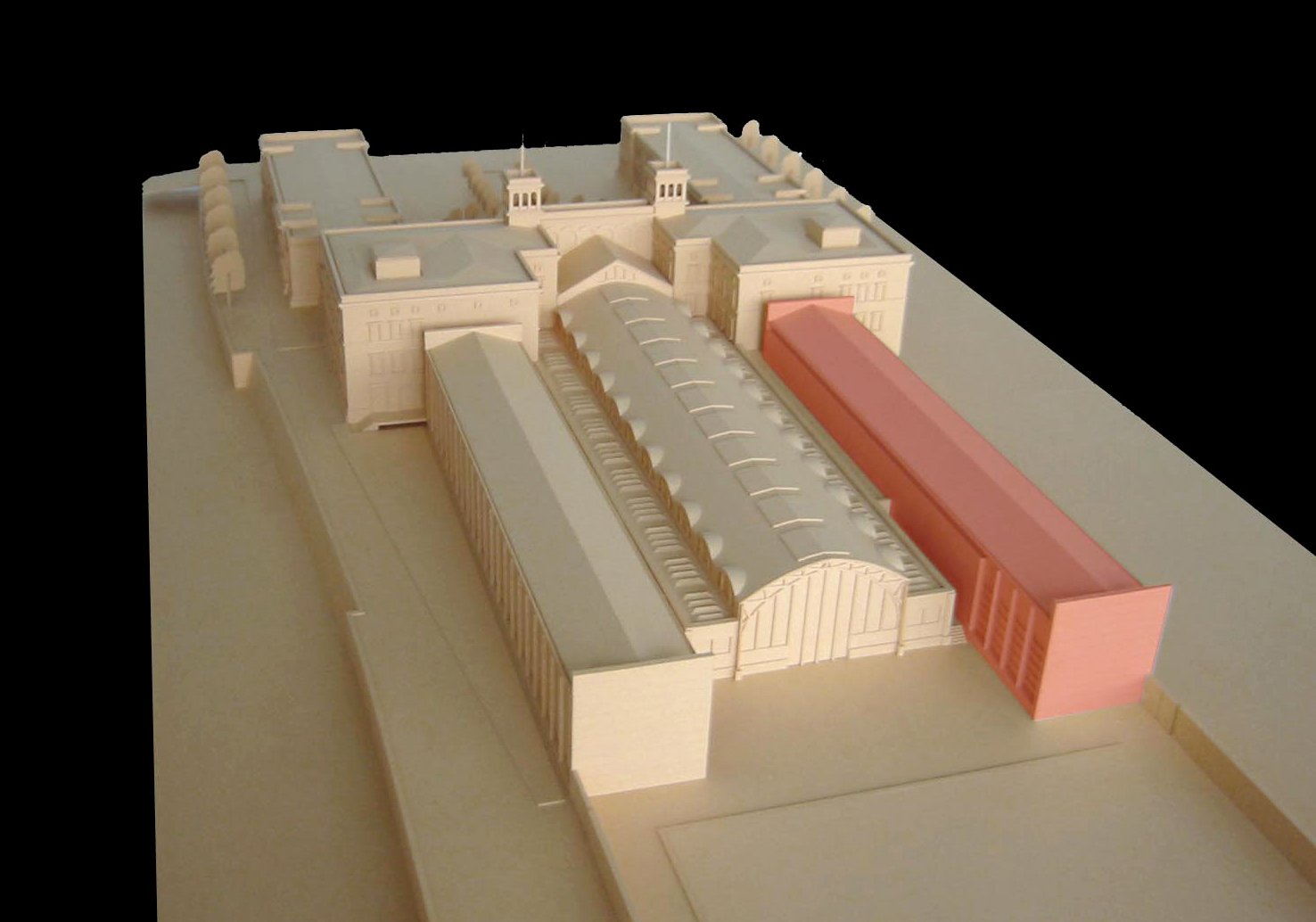 11/11mehr
11/11mehr
Museum for Contemporary Art – Hamburger Bahnhof, 1992 – 1996
One aspect of the project concerns the appropriate (not nostalgic, but rational) examination of the historical structure of the Hamburger Bahnhof and the memory of its significance in architectural history. A corresponding willingness to remember must not only be related to what was, but must also include what could or should be. For this reason, the present draft of a preservation plan primarily emphasises the aura of the “identity Hamburger Bahnhof” conveyed by the architectural geometry and strives for a dialogue between tradition and modernity in its expansion and structural extensions.
What the architecture of the Enlightenment and humanism in Berlin has always been in the good sense of the word, is most likely to be revealed in the geometry of the historical building ensemble and the new buildings added as a “memory that secures the existence of the building”. This applies equally to their ground plan, their spatial order and their building geometry. A further aspect is based on the aforementioned intention of fulfilling what the programme has indispensably demanded as openness of the content and architectural concept through geometrically clear and simple floor plans, rooms and room sequences.
Address: Invalidenstraße 50- 51, 10557 Berlin, Germany
Architect: Prof. Josef P. Kleihues
Client: State of Berlin, represented by the Senate Department for Building, Housing and Transportation
GFA: 20,000 sqm
Type of Use: Museum of Contemporary Art (expansion and extension of the former Hamburger Kopfbahnhof and the Museum of Transport and Technology into a Museum of Contemporary Art)
Realization: 1992 – 1996