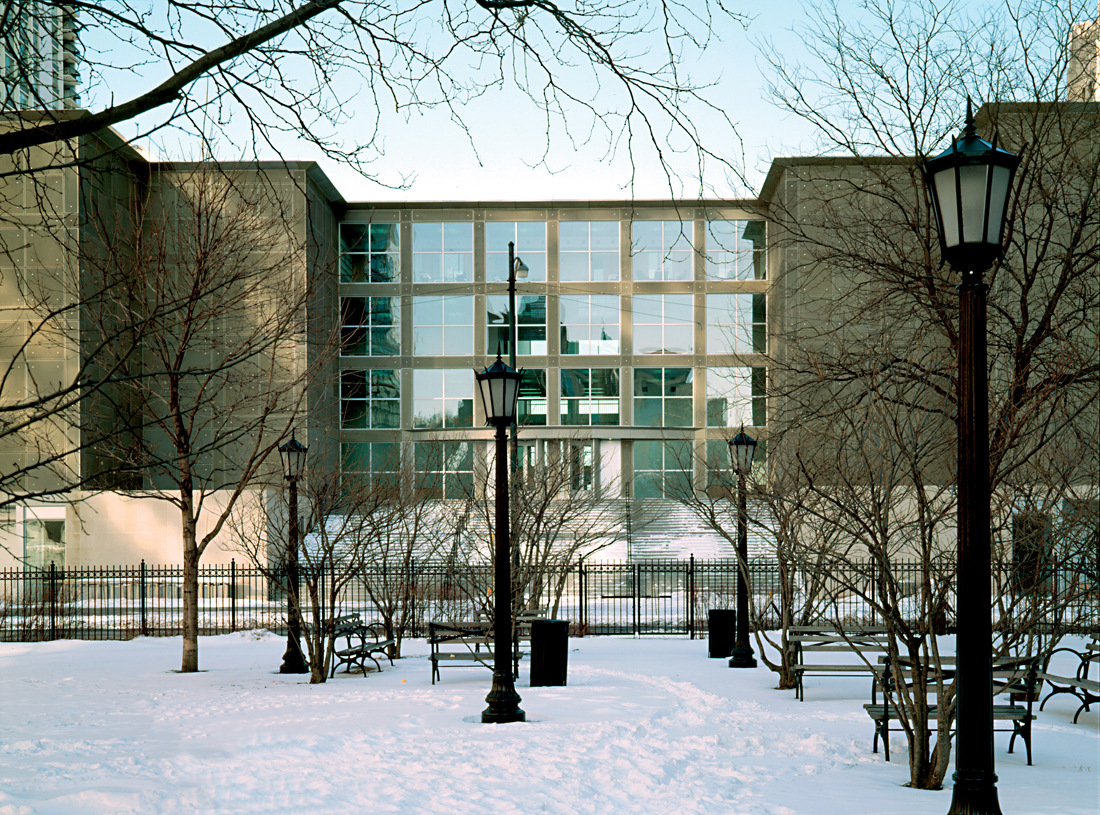 1/12mehr
1/12mehr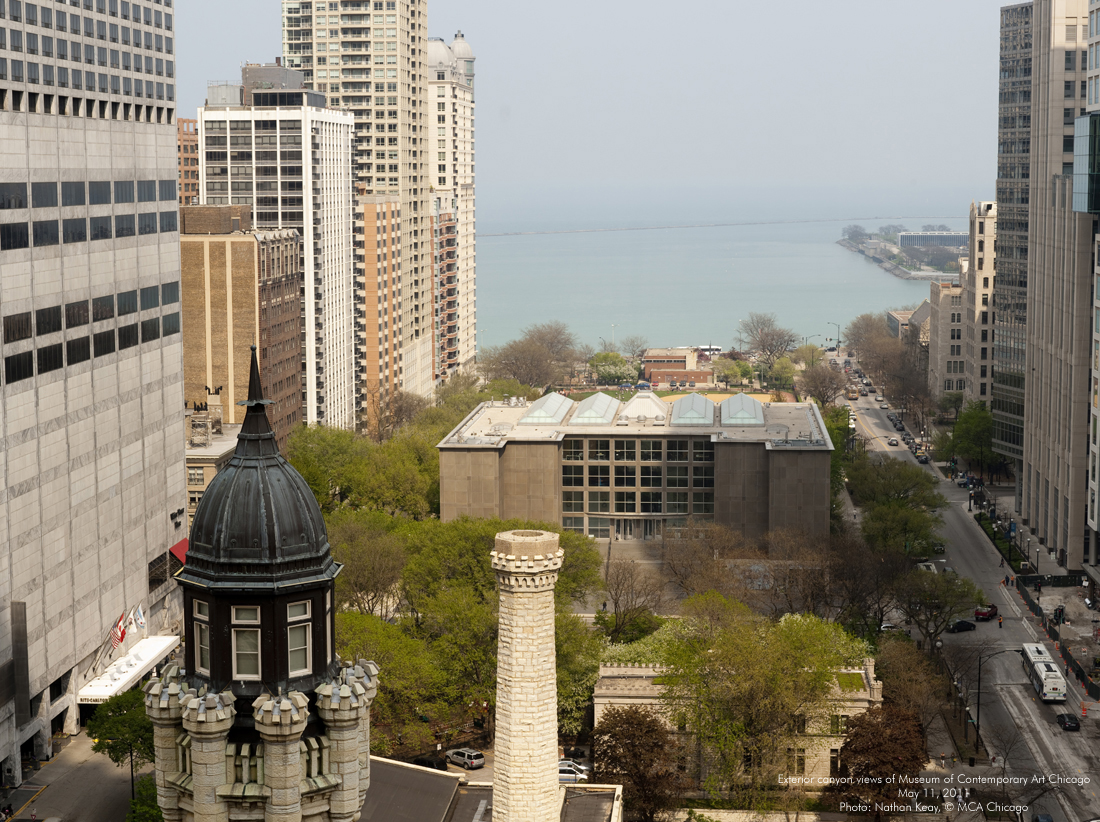 2/12mehr
2/12mehr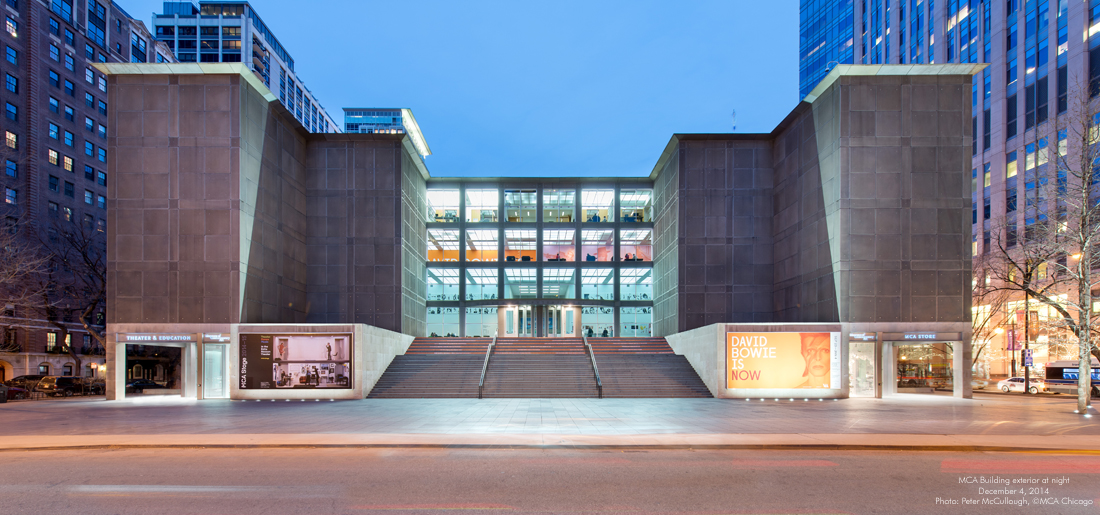 3/12mehr
3/12mehr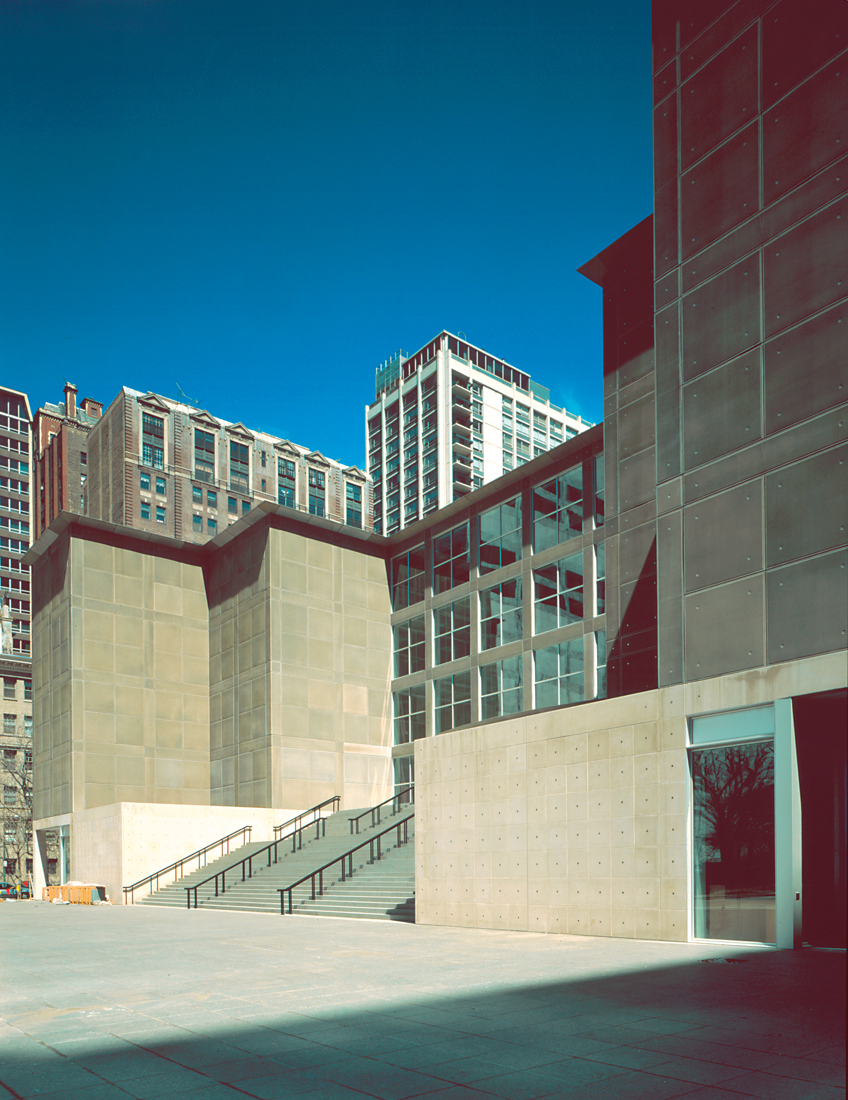 4/12mehr
4/12mehr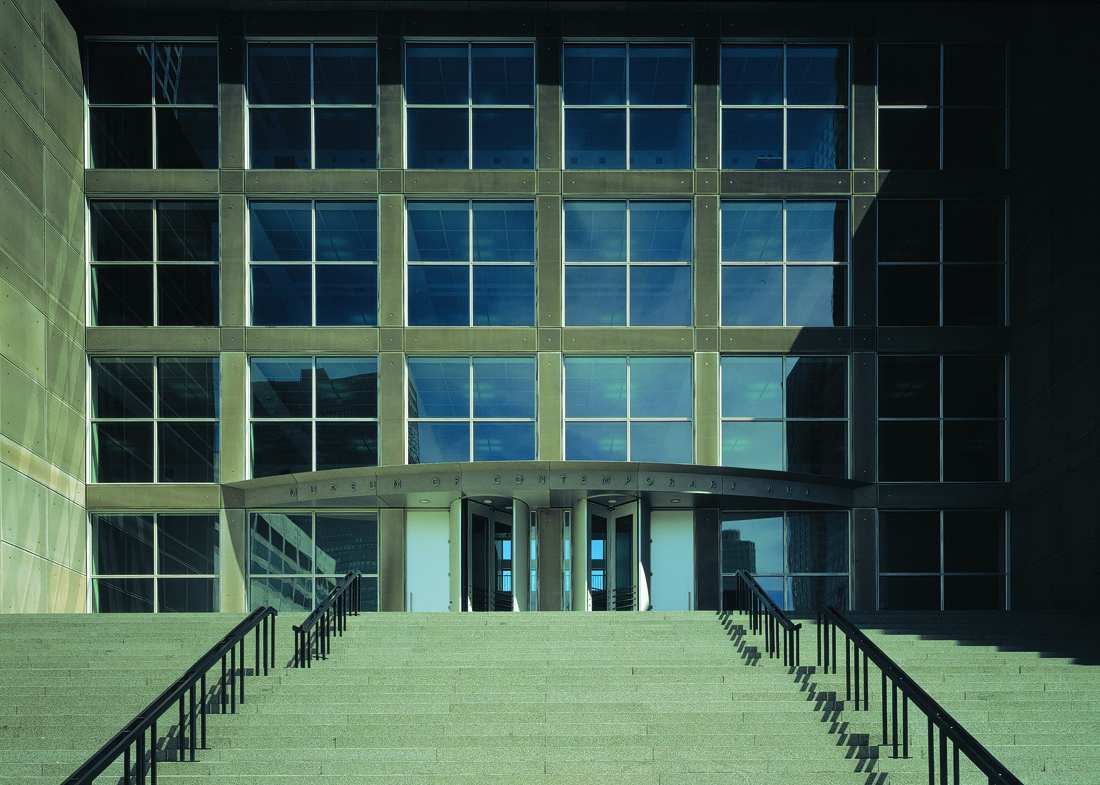 5/12mehr
5/12mehr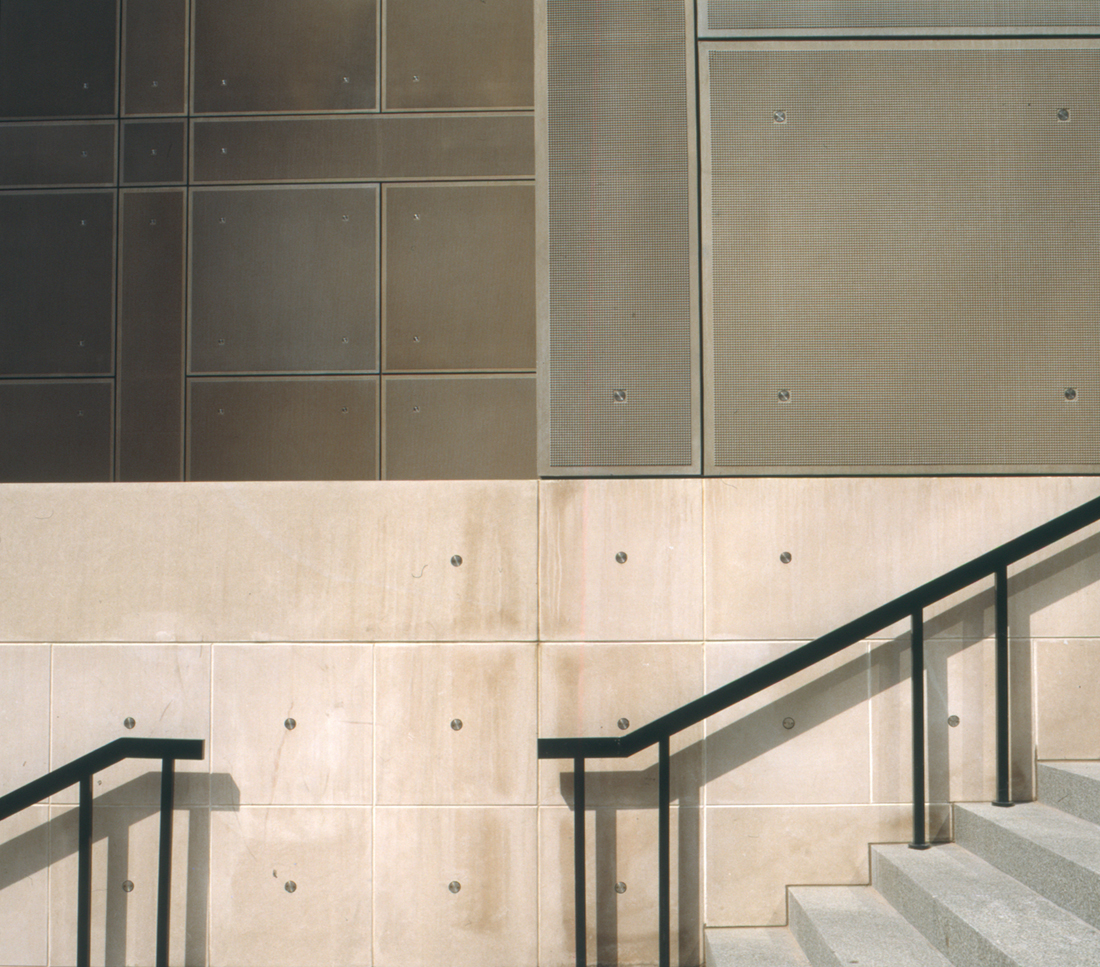 6/12mehr
6/12mehr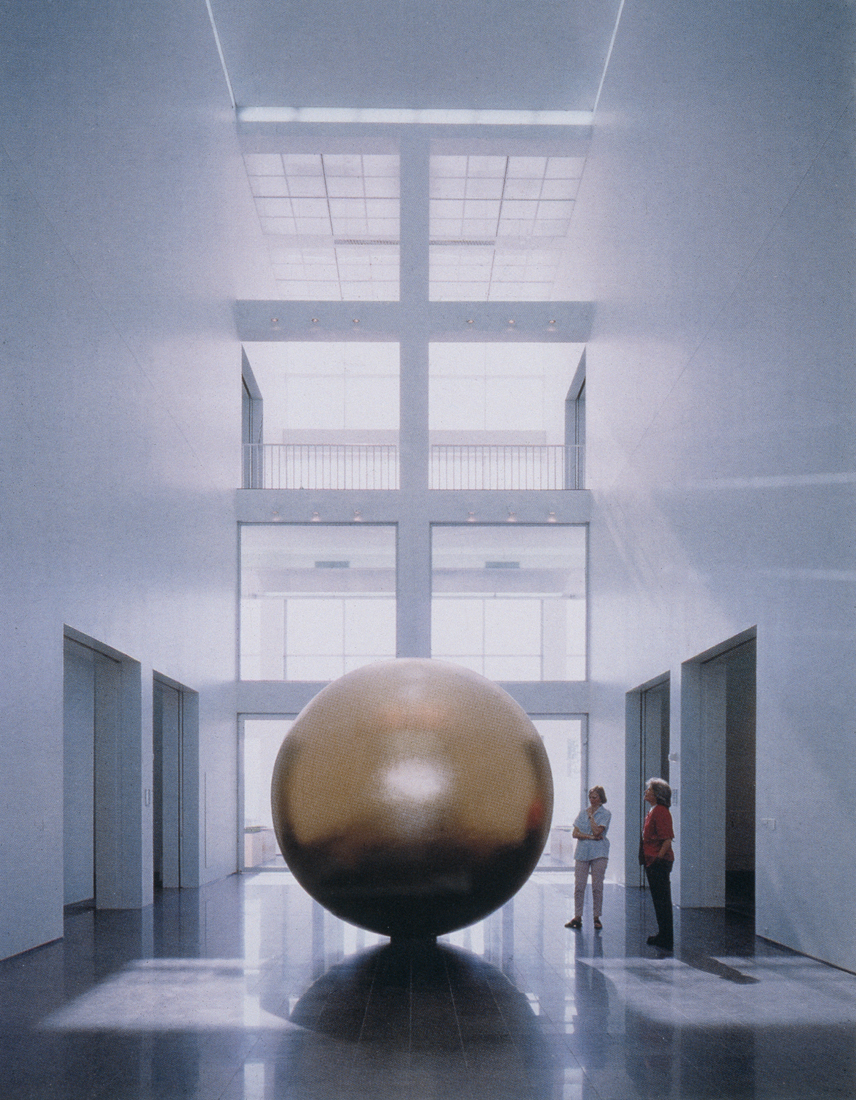 7/12mehr
7/12mehr 8/12mehr
8/12mehr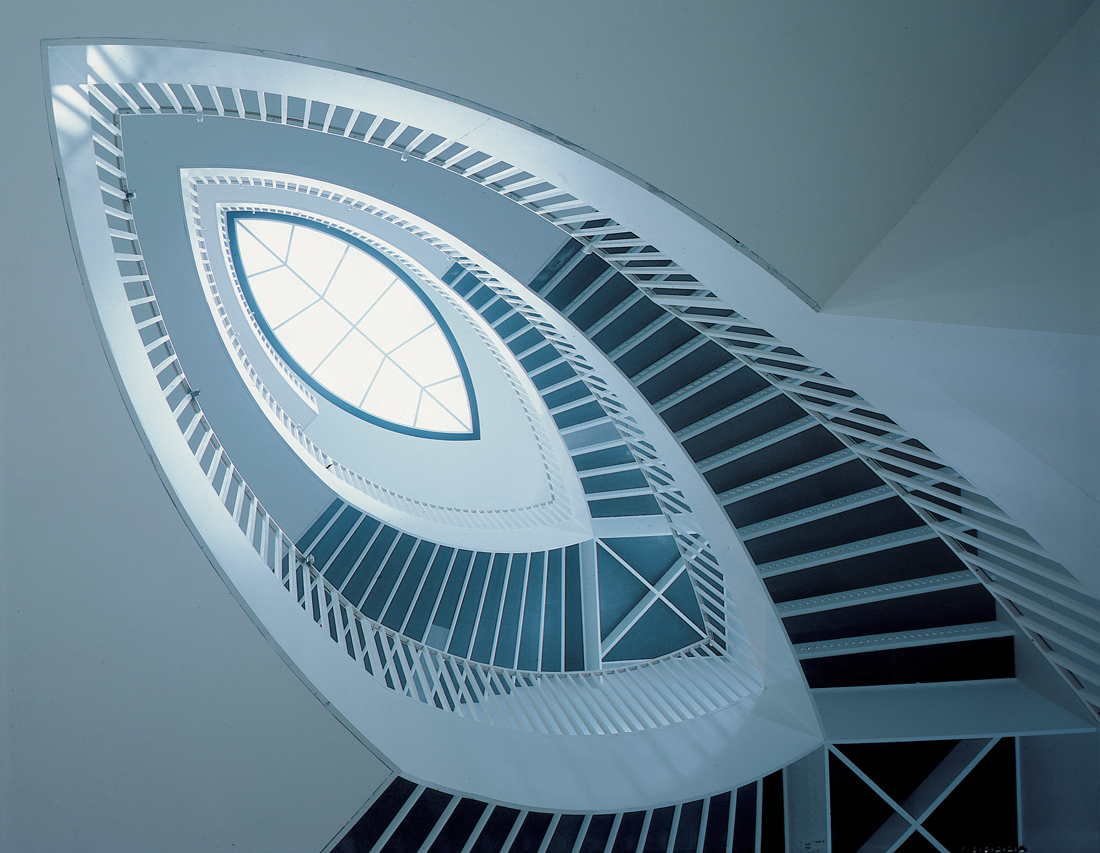 9/12mehr
9/12mehr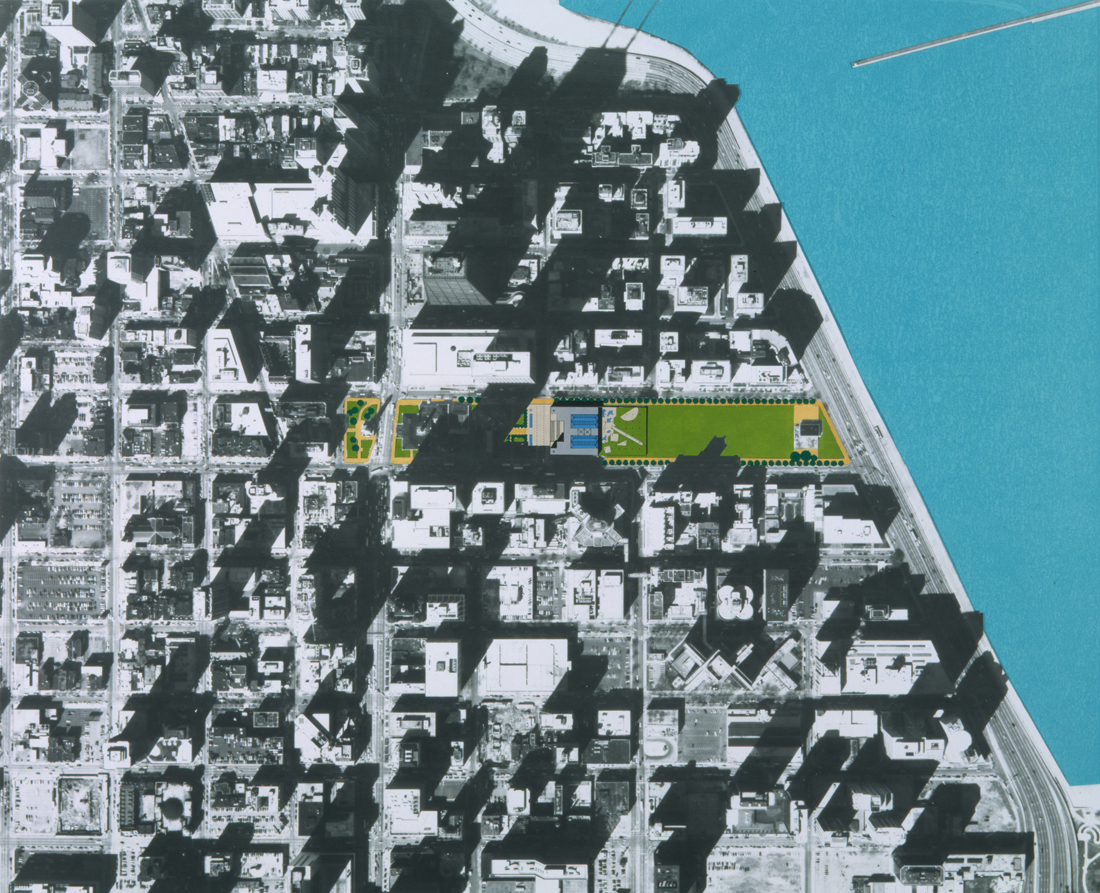 10/12mehr
10/12mehr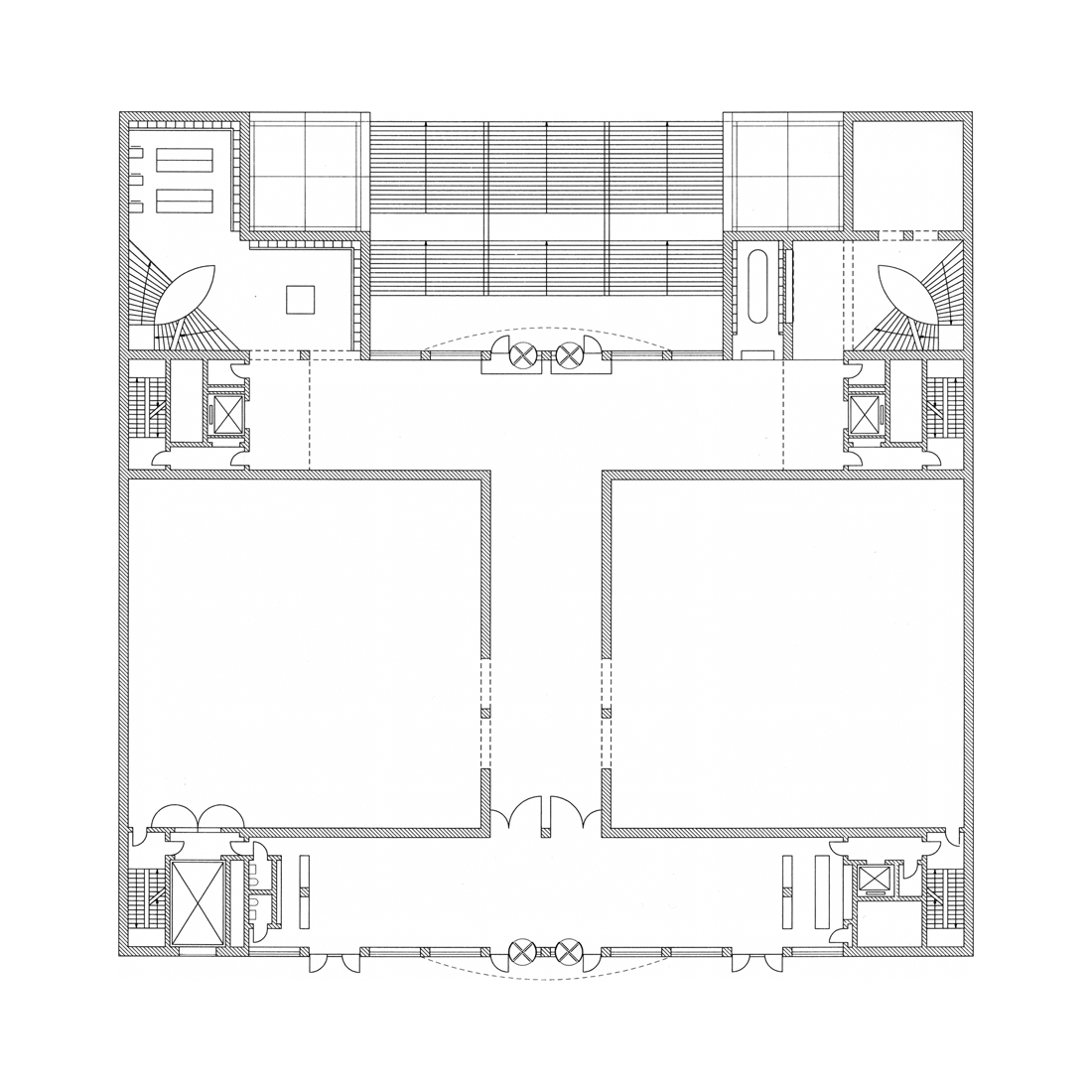 11/12mehr
11/12mehr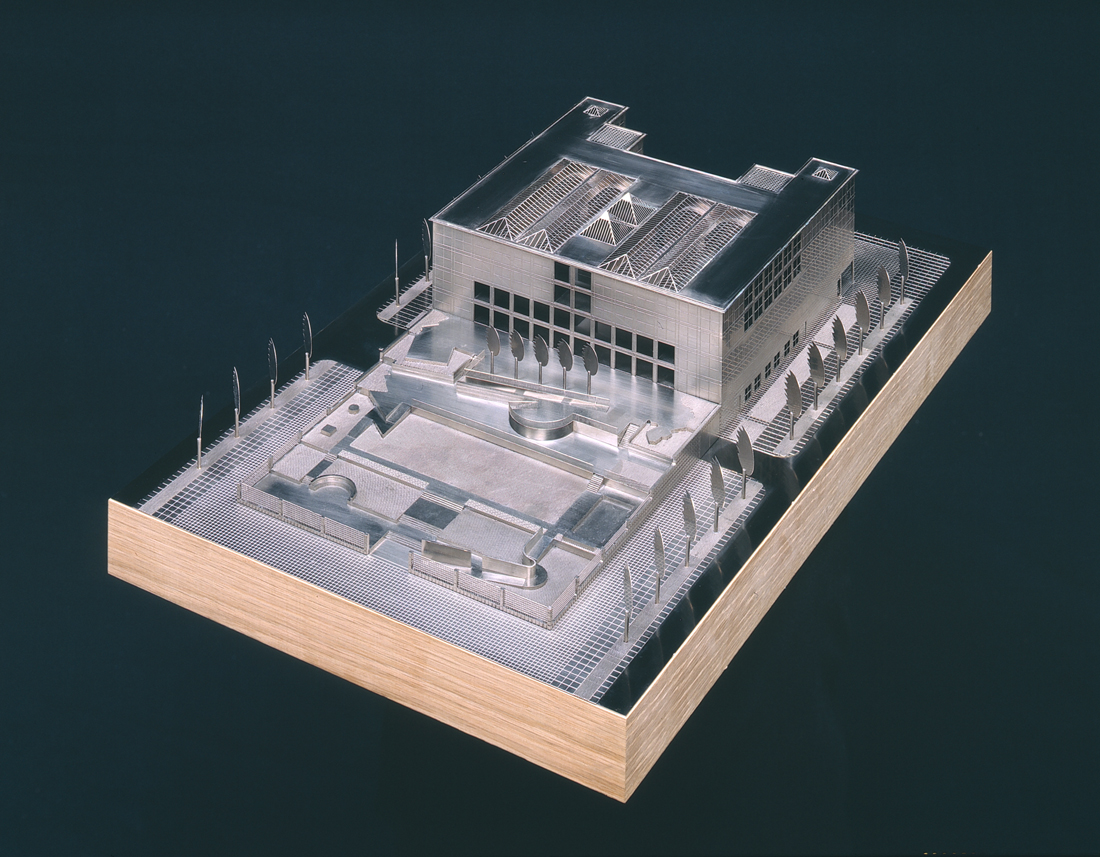 12/12mehr
12/12mehr
Museum of Contemporary Art Chicago
Simplicity, openness, calm as well as the interplay between transparency and unity – these are the key elements of the design. Either you enter the building from Michigan Avenue and look directly through the building’s axis toward the lake; or you approach from the opposite side, from the sculpture garden, and look through the axis towards the Water Tower and Michigan Avenue – thus the building is transparent. But as soon as one enters the exhibition spaces, one is detached from them, enclosed, isolated with the art. It is important to conceive exhibition spaces in which nothing but art itself captivates the viewer.
… “Buildings are by nature physically limited: by the terrain, by their dimensions, by their walls. (…) Nevertheless, as visually expressive objects in a public urban context, they have the power to rub themselves against these shackles. Chicago’s new museum uses this force. It brings art back into a shell, to the top of the stairs to Parnassus, and undoubtedly flatters the artists as it undermines contemporary art. The staircase is stately, and so is the shell. In its thoughtfulness and flawlessness, Kleihues’ design recalls the Golden Age of Chicago’s architecture”.
Herbert Muschamp, In: The New York Times, 30.06.1996
Address: 220 East Chicago Avenue, Chicago, Ill USA
Architect: Prof. Josef P. Kleihues
Client: Museum of Contemporary Art
Floor space: 13.000 sqm
Construction costs: US$ 45 million
Type of Use: Museum of Contemporary Art
Realization: 1994 – 1996