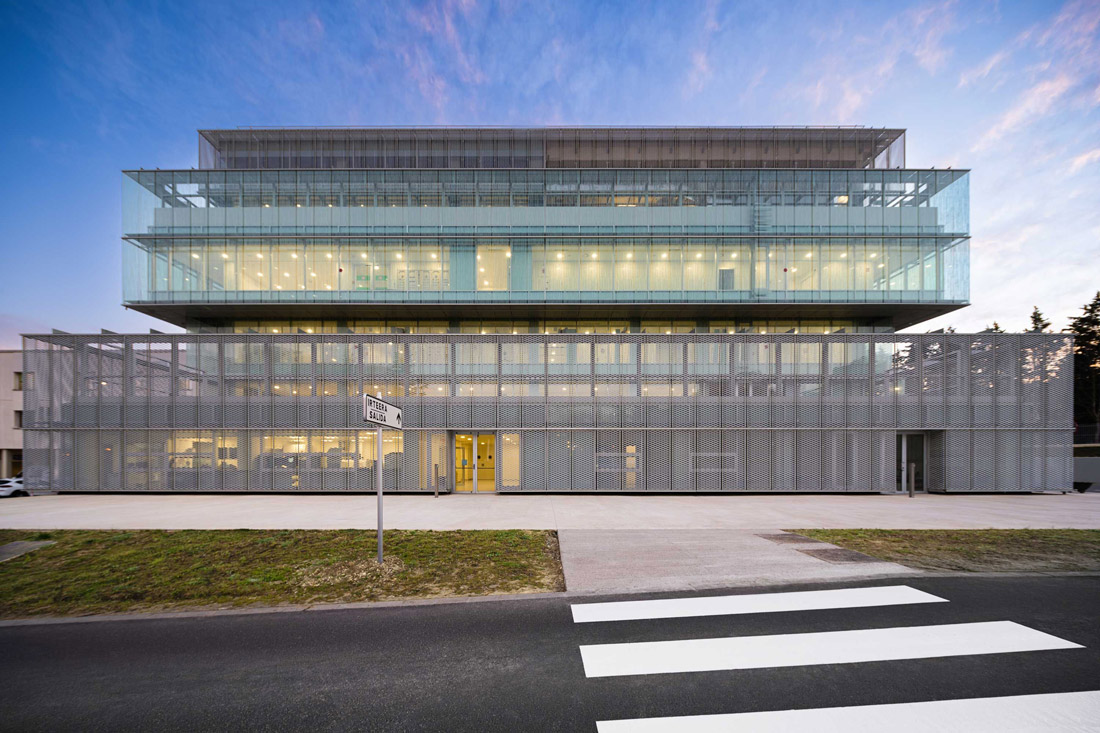 1/10more
1/10more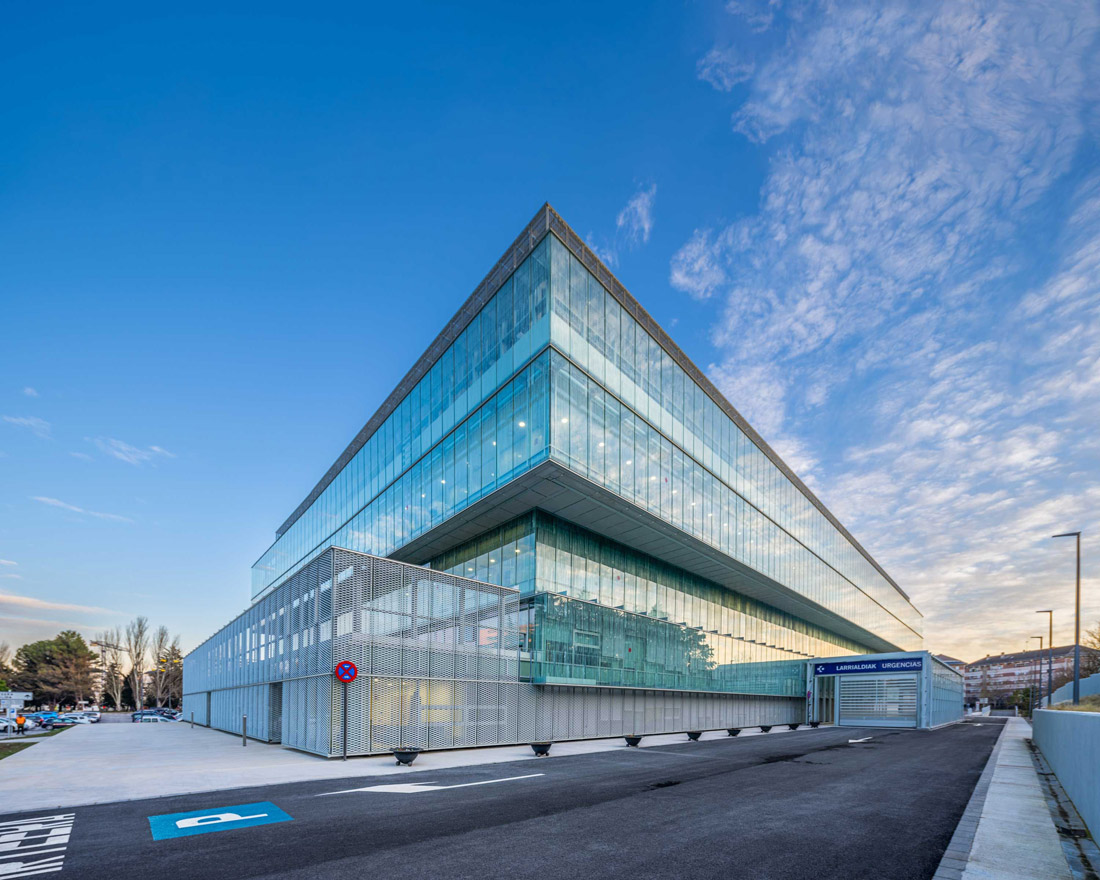 2/10more
2/10more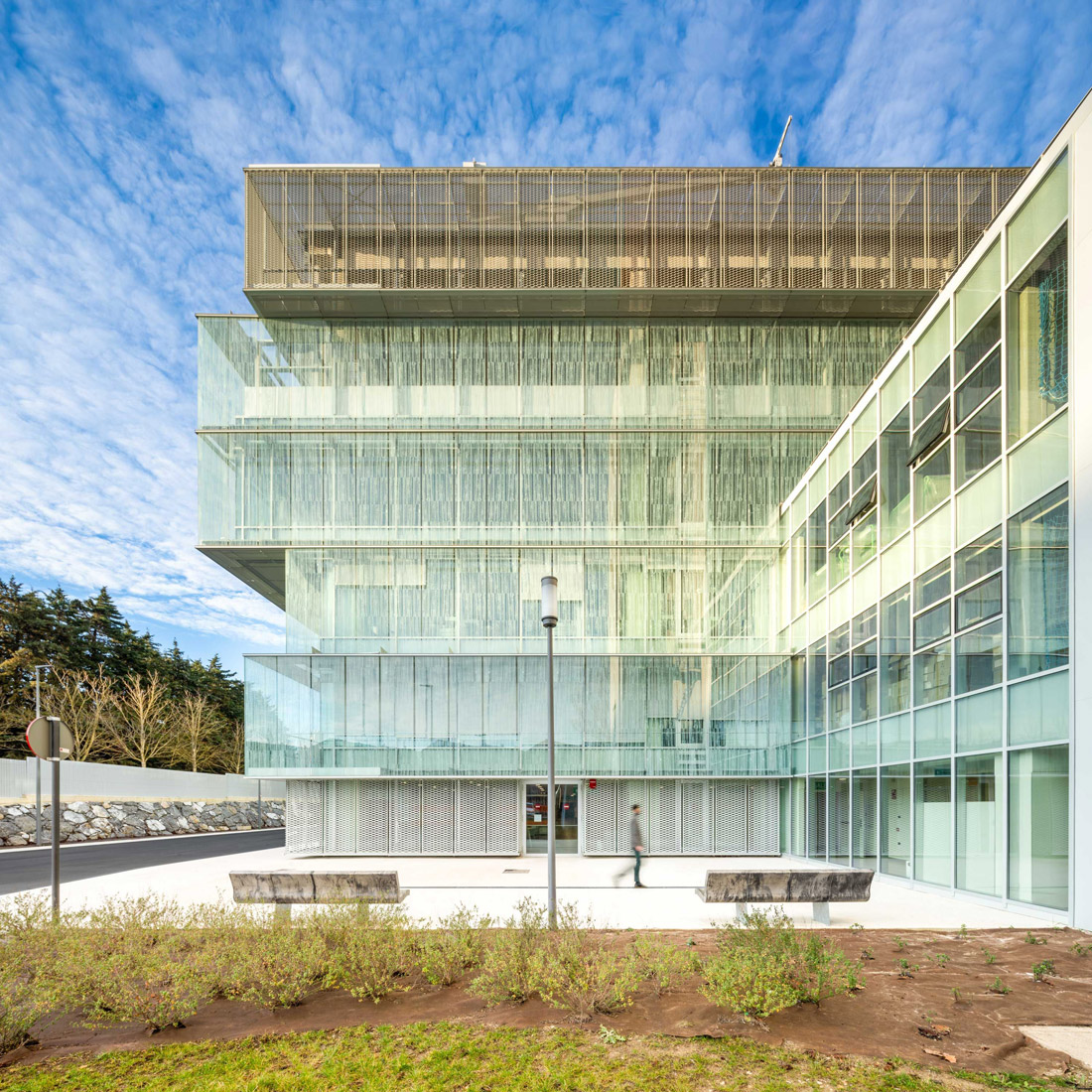 3/10more
3/10more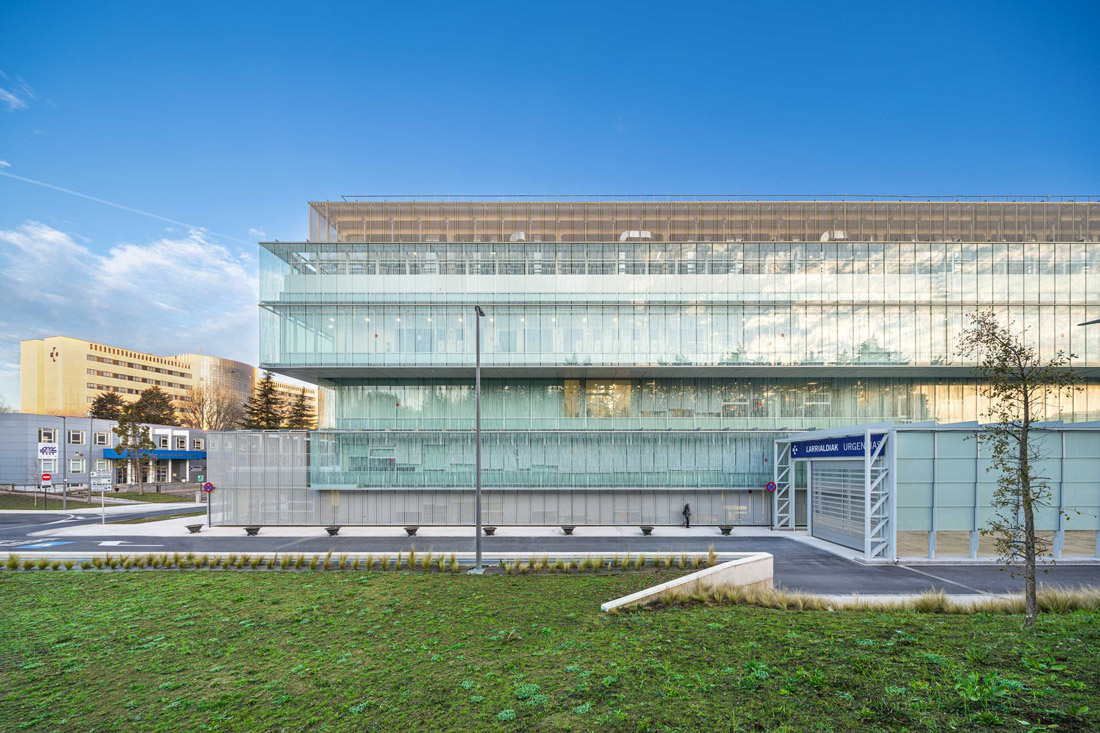 4/10more
4/10more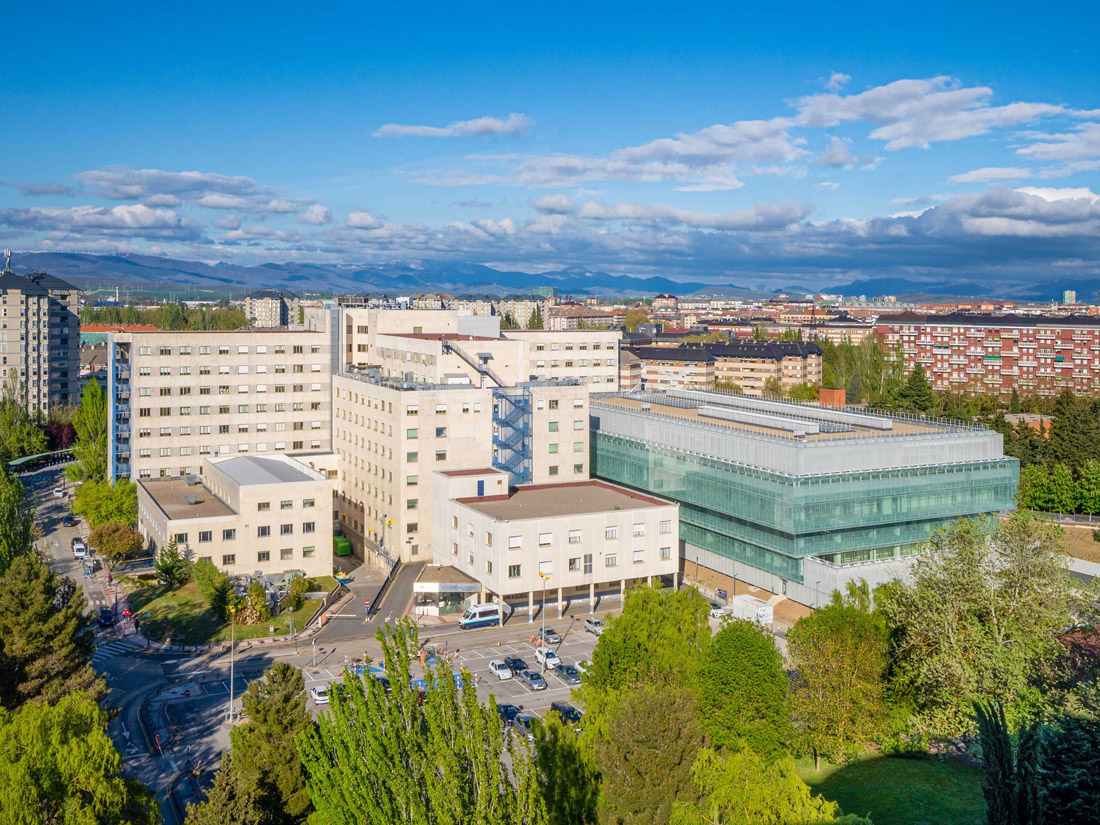 5/10more
5/10more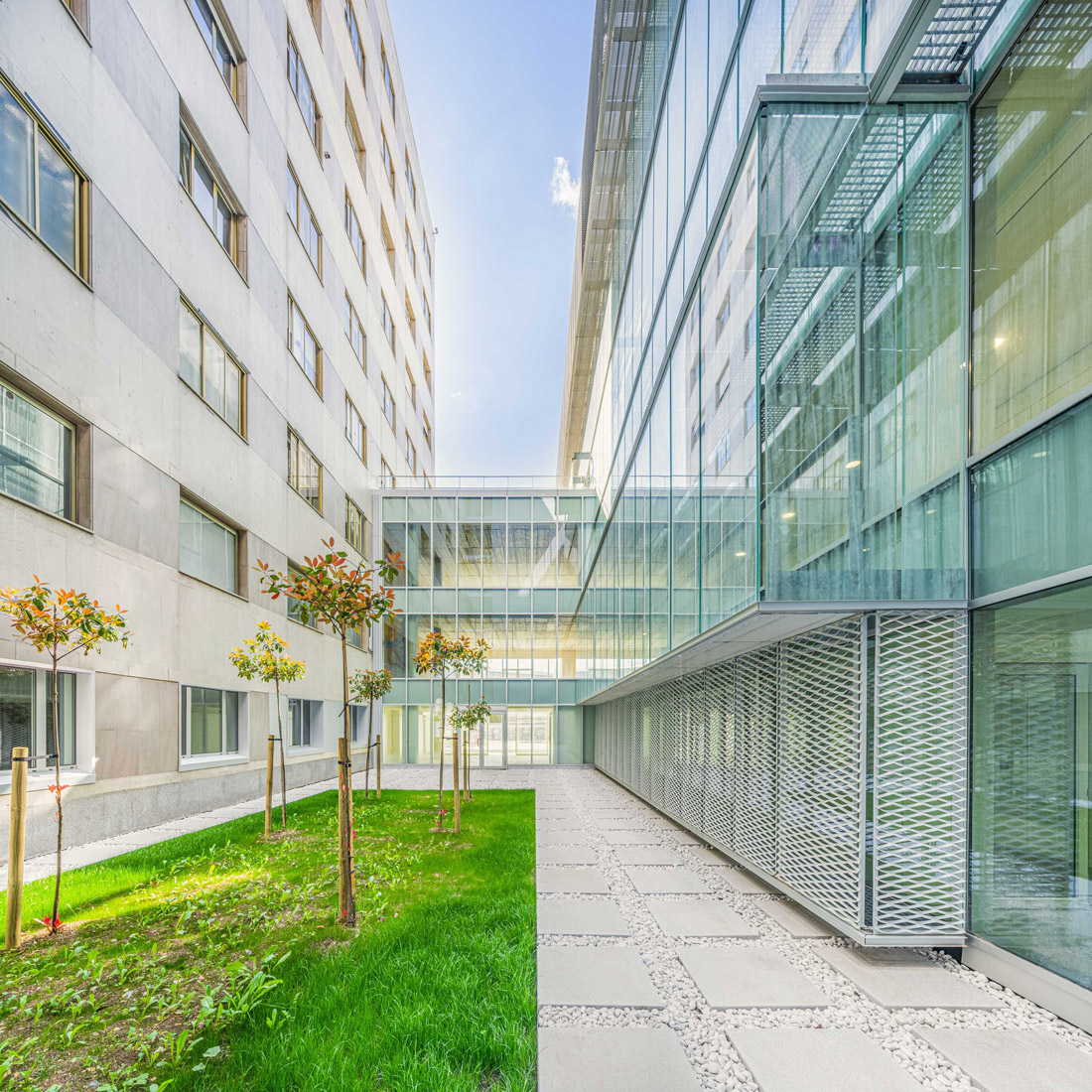 6/10more
6/10more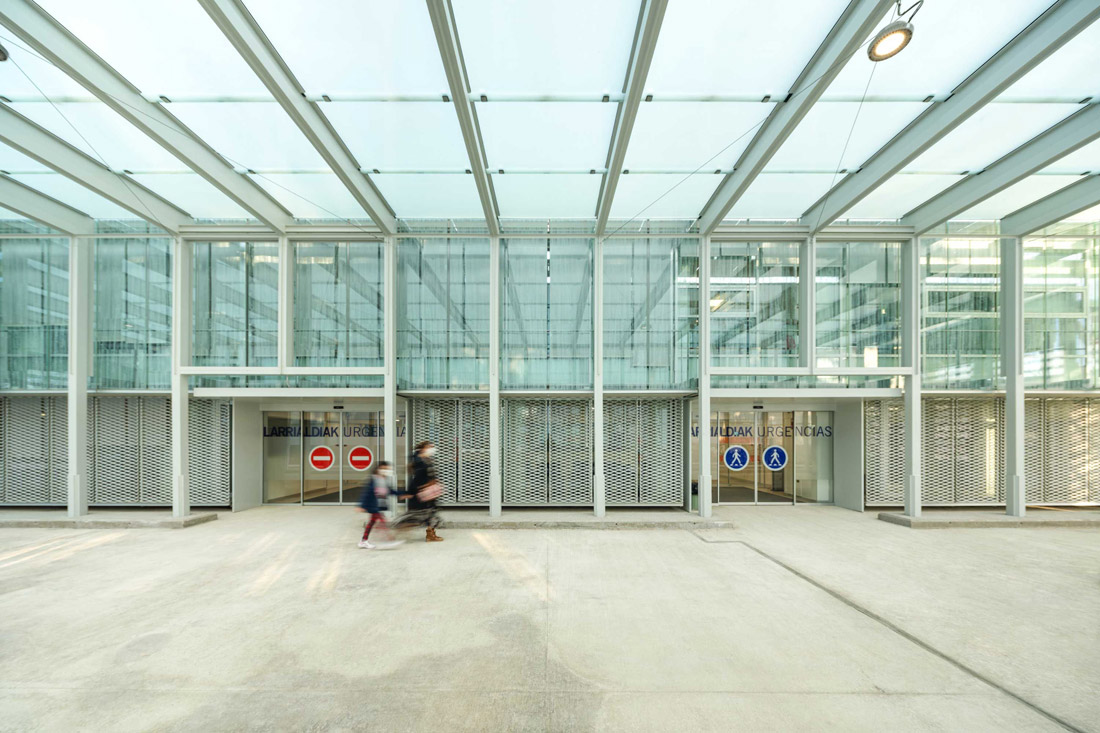 7/10more
7/10more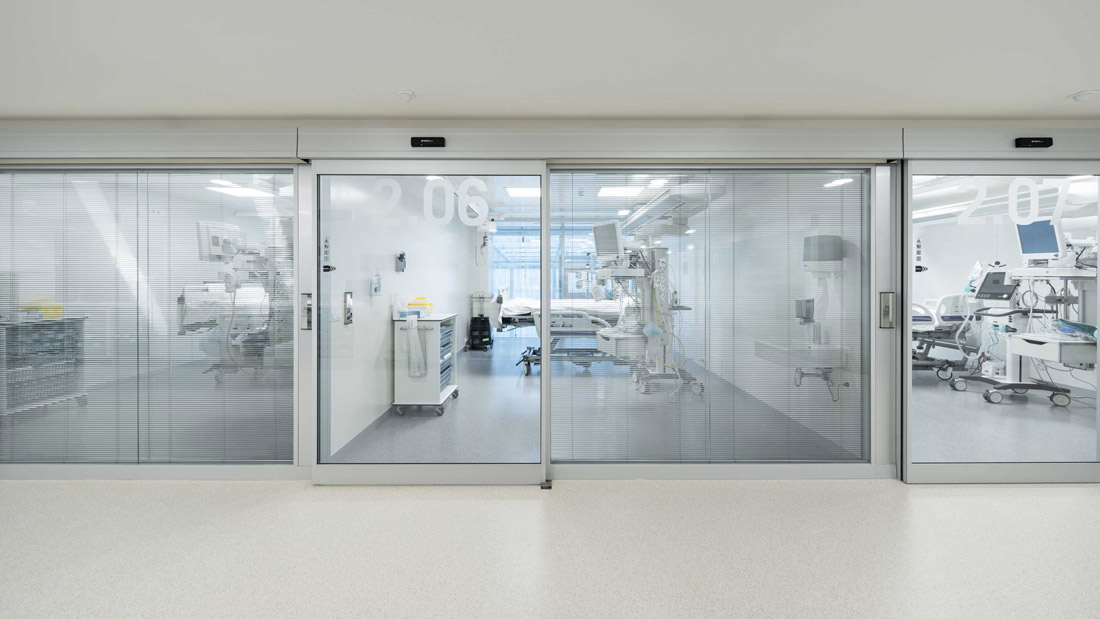 8/10more
8/10more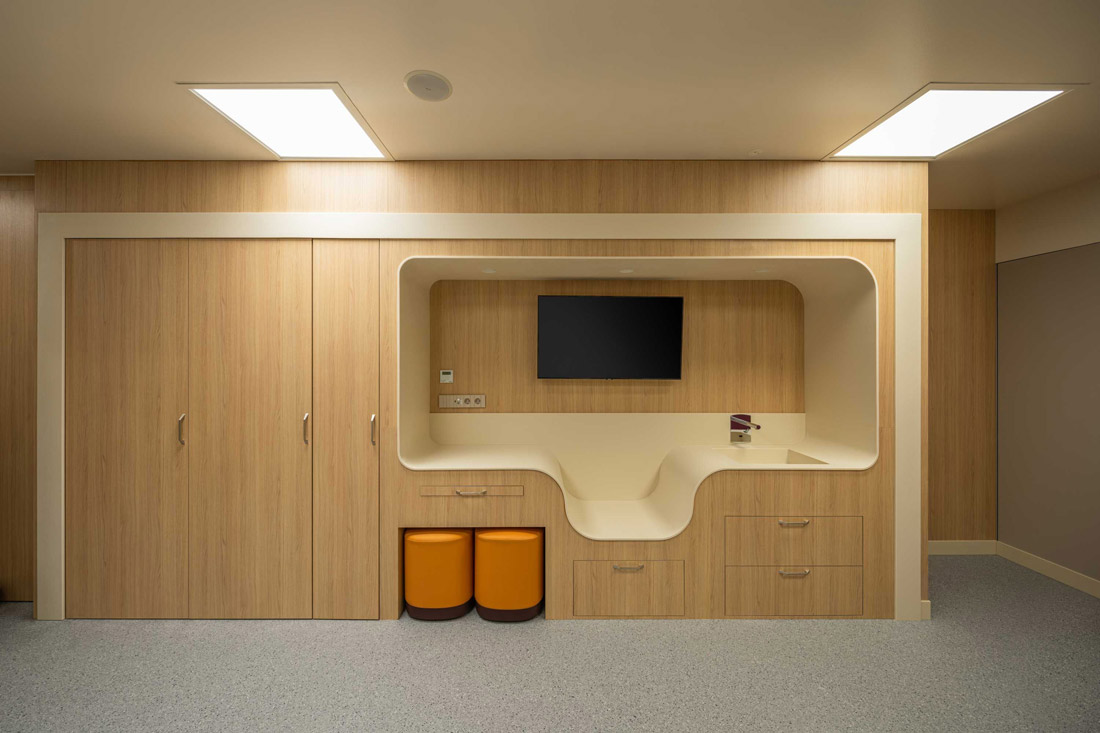 9/10more
9/10more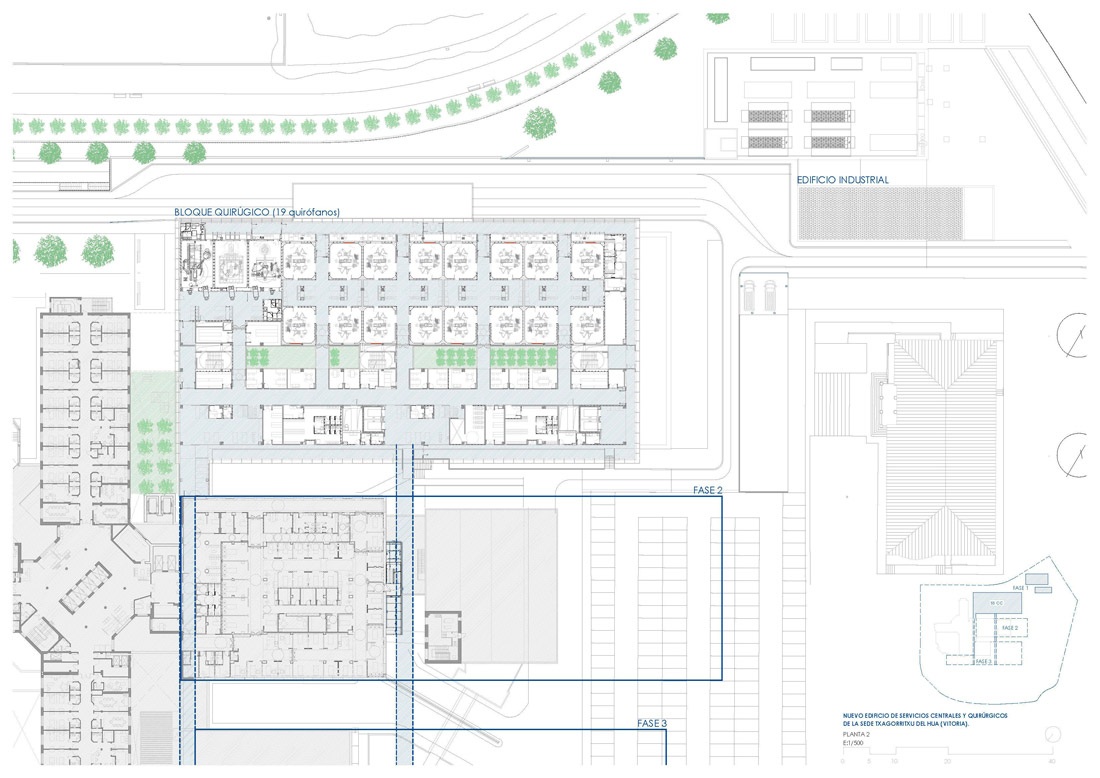 10/10more
10/10more
projects / all projects / New building for central services and surgery of the Txagorritxu headquarters, Alava University Hospital, Vitoria, Spain
New building for central services and surgery of the Txagorritxu headquarters, Alava University Hospital, Vitoria, Spain, 2021
The new central service building of the University Hospital of Araba, together with the industrial annex built alongside it, marks the completion of the first phase of the second stage of the HUA Comprehensive Redevelopment Master Plan.
The 9-story Txagorritxu Hospital, in its original configuration, corresponds to a highly repetitive building typology. It is a cross-shaped building with three wings for the hospital wards and a fourth wing for the hospital’s central and outpatient services.
The new central and outpatient services building is the first of these three new blocks. It is organized and structured by various horizontal connections with the existing building. The connections that run across the courtyards between the buildings are the future main communication axes of the hospital.
The architecture of the new building responds to the high density of use with a systematic floor plan, with clear longitudinal and transverse axes and systematic and modulated solutions. The required size of the access area has resulted in the block being punctuated with a large linear atrium, which in turn is interrupted by passageways or communication elements. This makes it possible to bring natural light and contact with the outside world into the heart of the building in an efficient and comfortable way, without sacrificing their intensive use.
The building is encased in a double façade, which is part of the overall strategy of the master plan. The interior skin made of modular curtain walls resolves the thermal façade of the building, giving great brightness to the interior and adapting to the needs of the services. The extraordinarily light outer skin made of screen-printed glass will in future envelop both the new and the old buildings that are being renovated, thus unifying the appearance of the hospital. At the same time, the skin allows privacy without impairing the view of the surrounding landscape. The function of sun protection and the creation of a thermal microclimate between the skins also make them an effective energy saving system.
Architect: Estudio Beldarrain, Estudio Chile 15, Kleihues + Kleihues, Fernando Pardo Calvo, Bernardo García Tapia, Pedro Montes Barbero and Typsa Técnicas y Proyectos (Temporal Union of Companies) Address: Vitoria, Spain
Client: Osakidetza, Basque Public Health System
Competition: 2012, 1st prize
Completion: 2021
GFA: 28,931 sqm