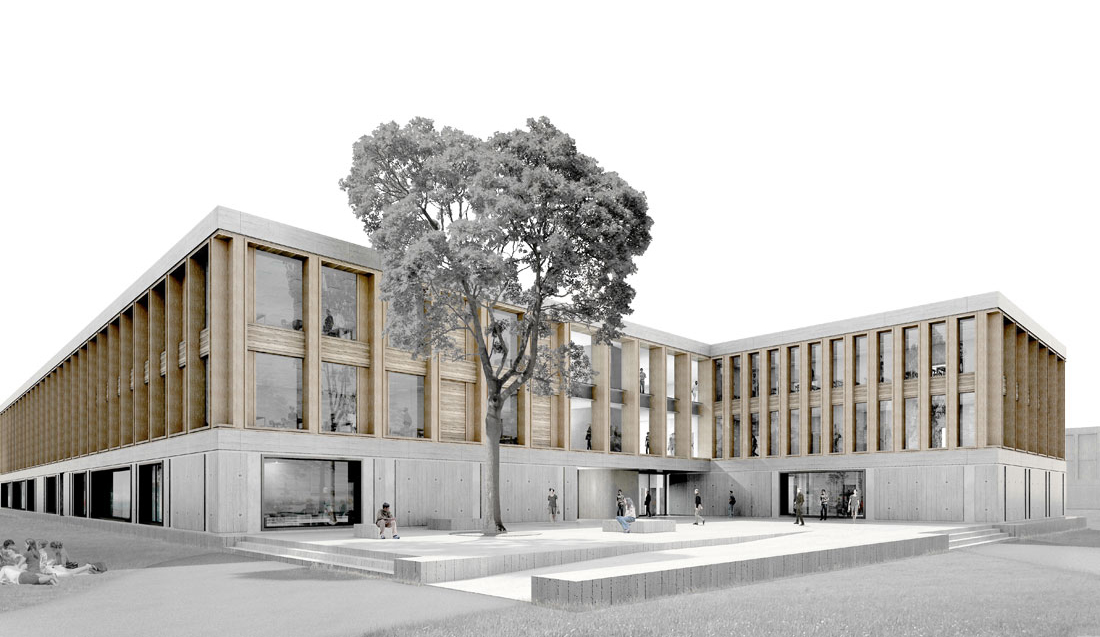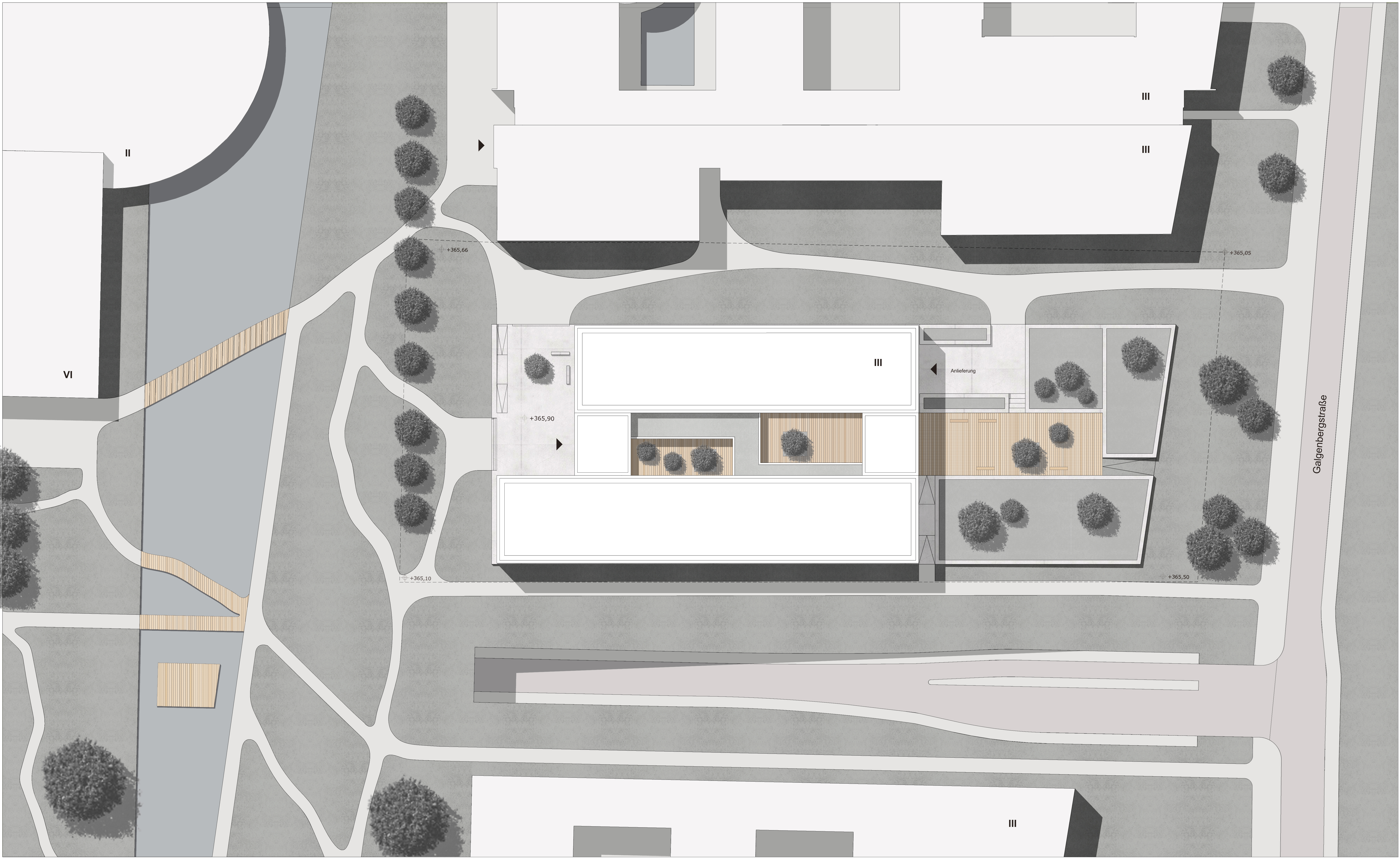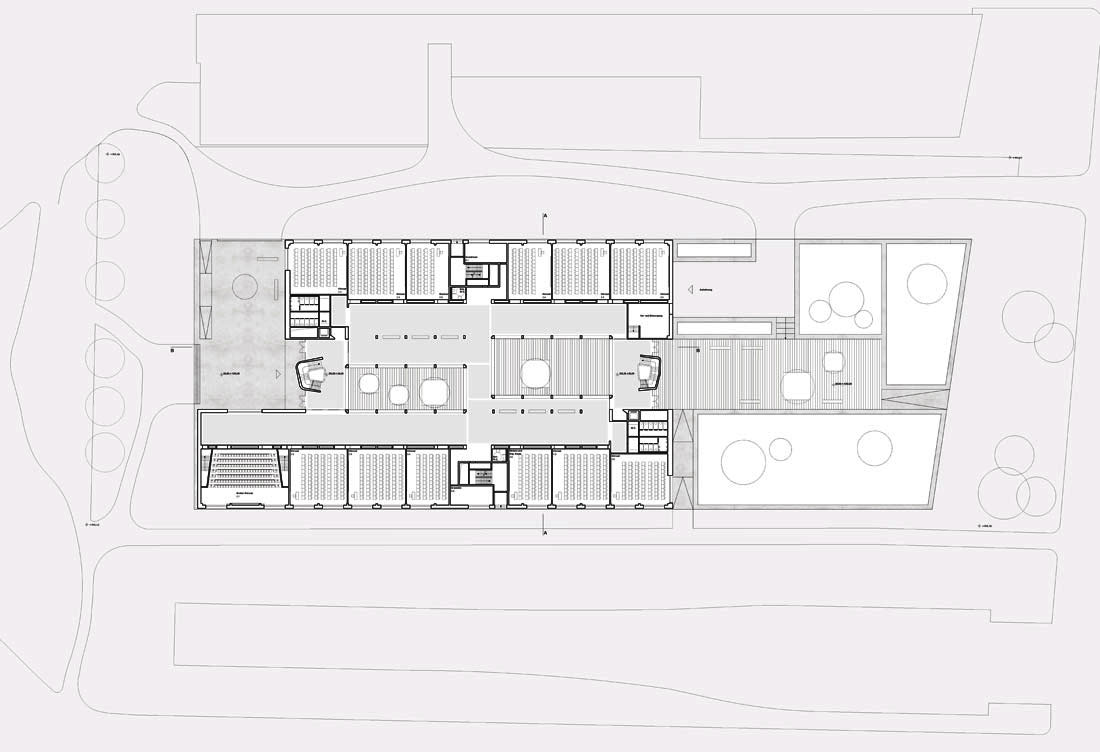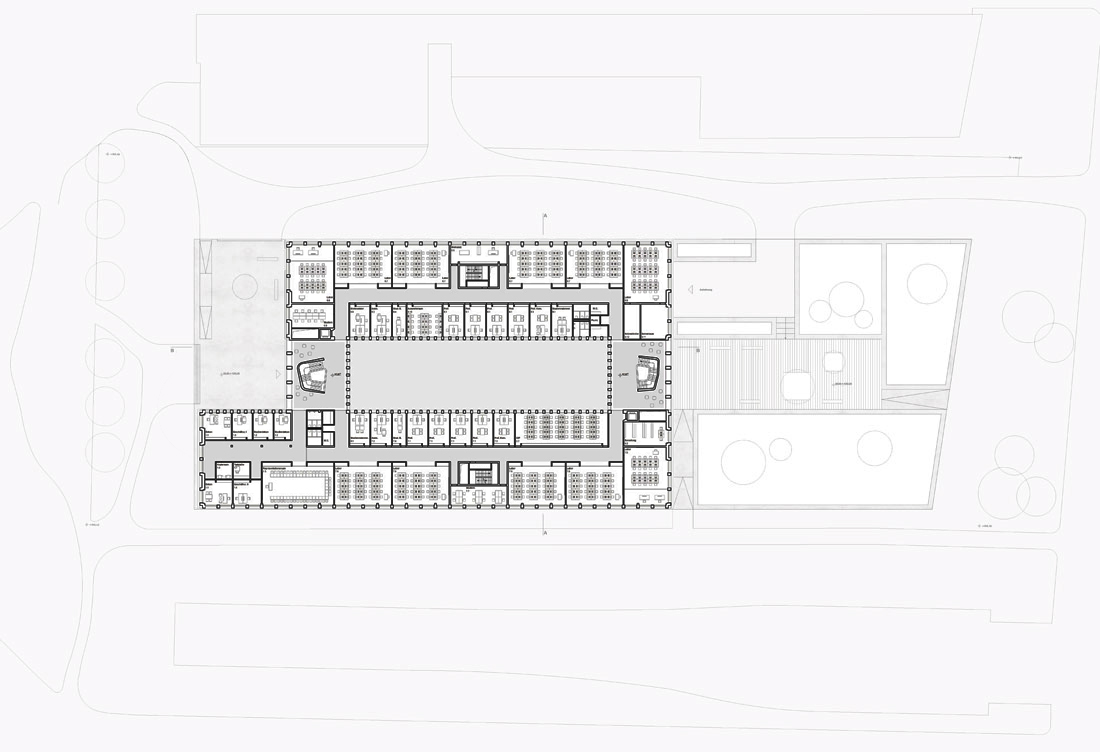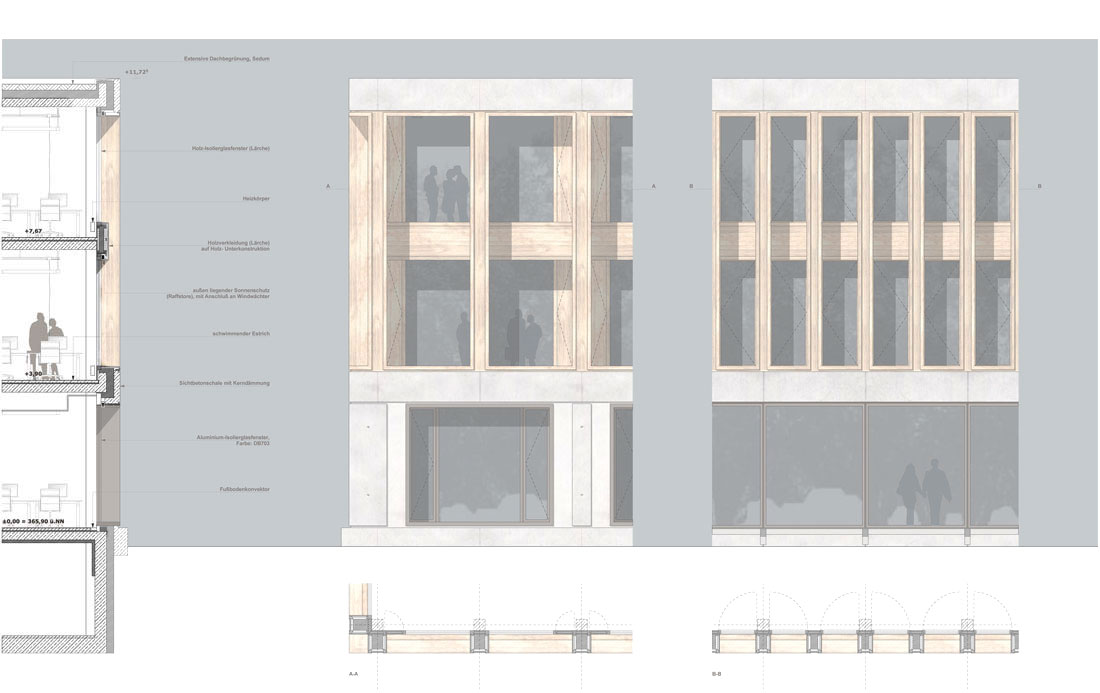New Building for the Faculty of Computer Science and Mathematics Regensburg, 2011
The design of the faculty building is based on the core parameters provided by the campus survey and the framework master plan for the competition site. Within this given scheme, the new building is one of many building blocks to be attached to the central green corridor of the university campus. It interlocks with the campus, but at the same time the structure is only partially aligned with the other buildings . The forecourt created in this way is perceived as a component of the building and forms the prelude to the path into the interior.
The ground plan of the building is divided into two sections, in which the main functions are accommodated compactly and in accordance with the functional requirements, and a central area, in which the exterior and interior spaces interlock as a spatial continuum, thus enabling a multitude of views. Functionally, this is the main access zone, which consists of a ground floor lobby and two generously designed staircases.
Architect : Jan Kleihues with Johannes Kressner
Address : University of Regensburg, 93040 Regensburg, Germany
Client : Staatliches Bauamt Regensburg, Department of University Construction
Competition : 2011, 2nd prize
GFA : 9,830.30 sqm
GV : 40,967 m³
