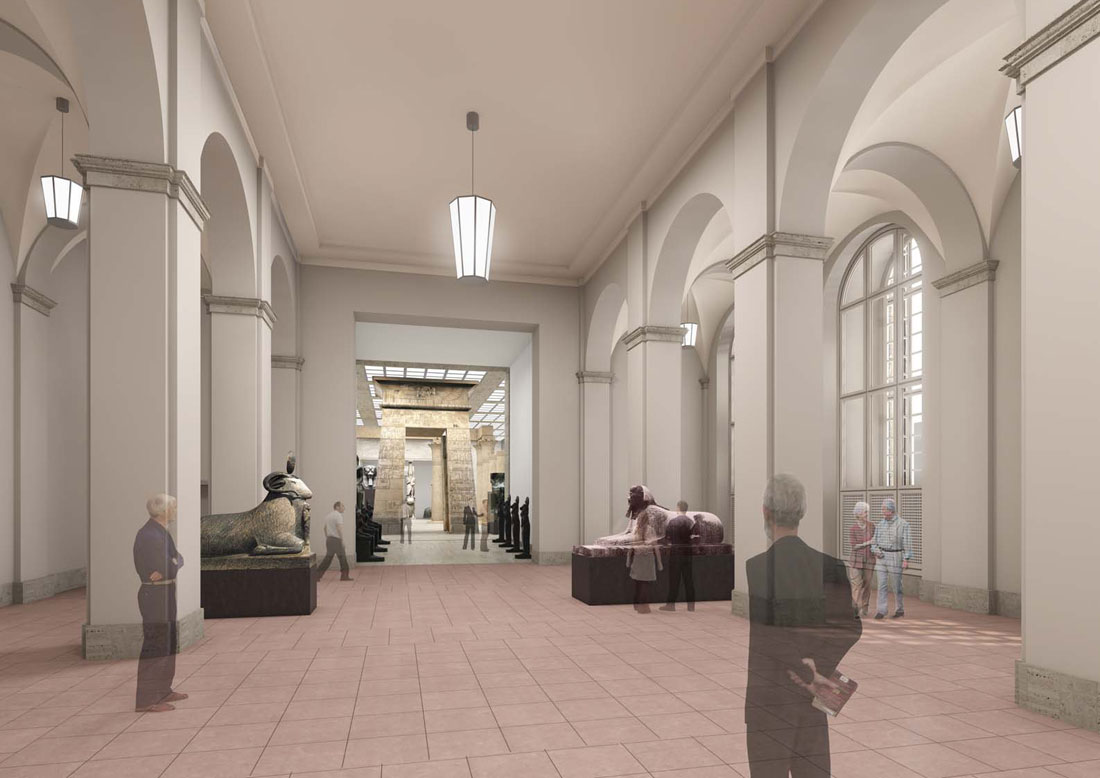 1/25more
1/25more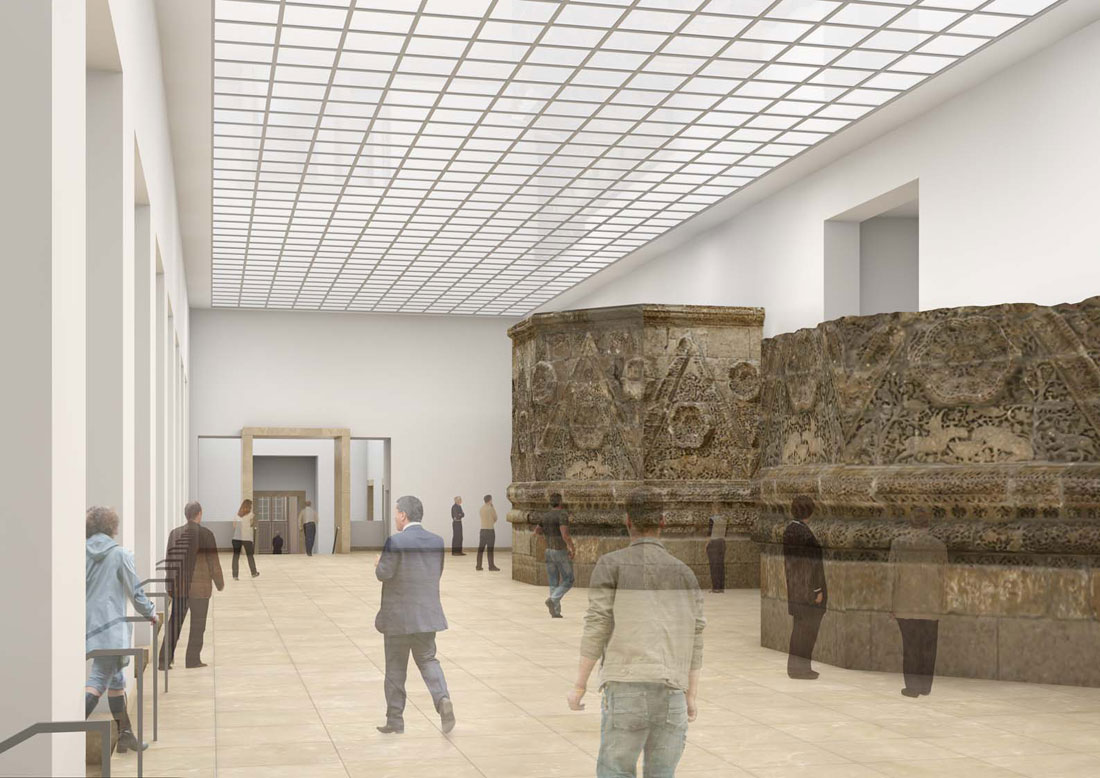 2/25more
2/25more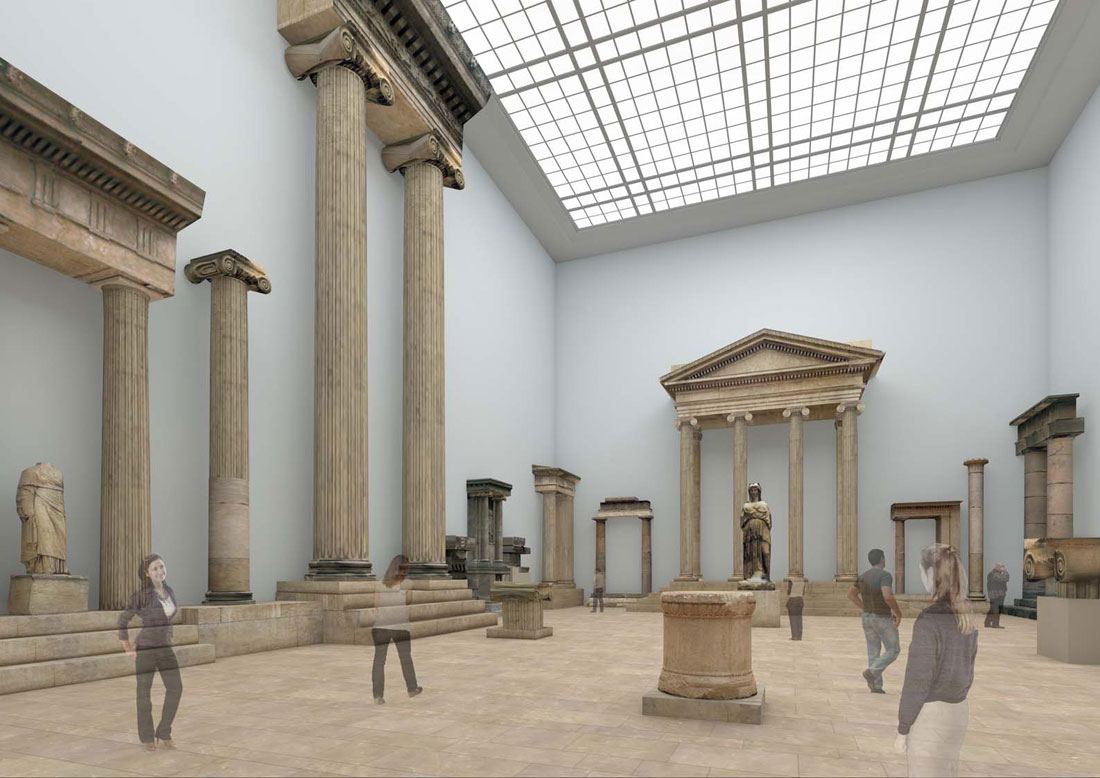 3/25more
3/25more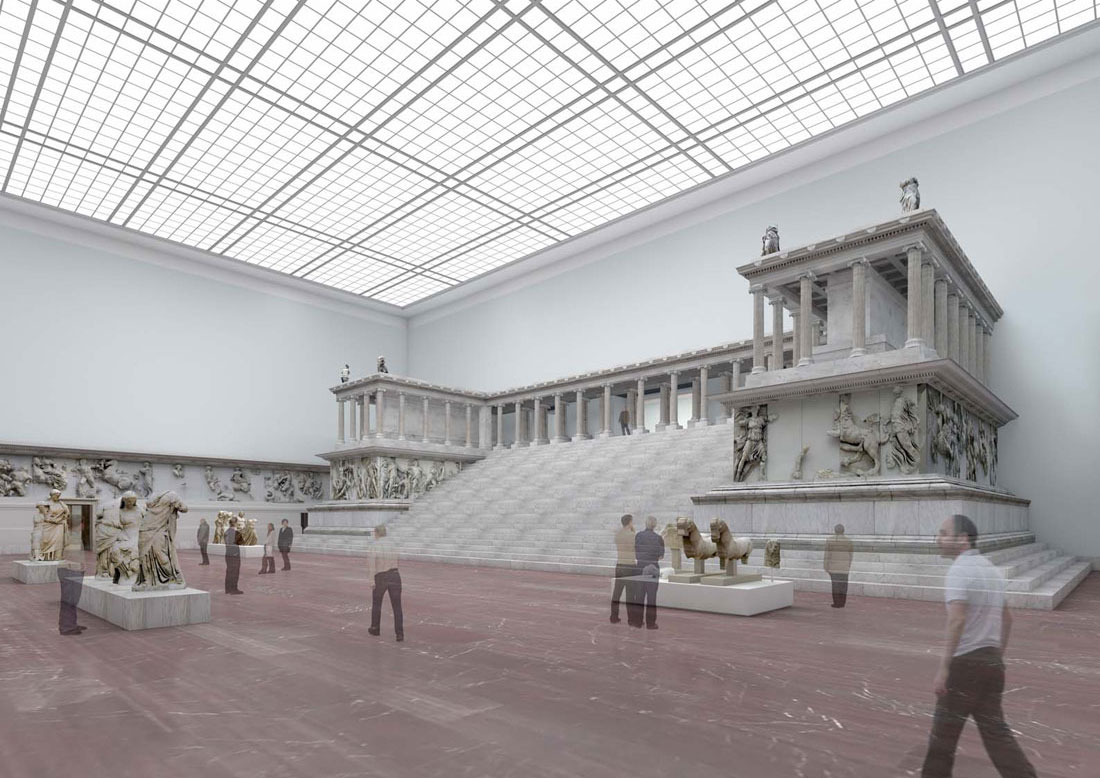 4/25more
4/25more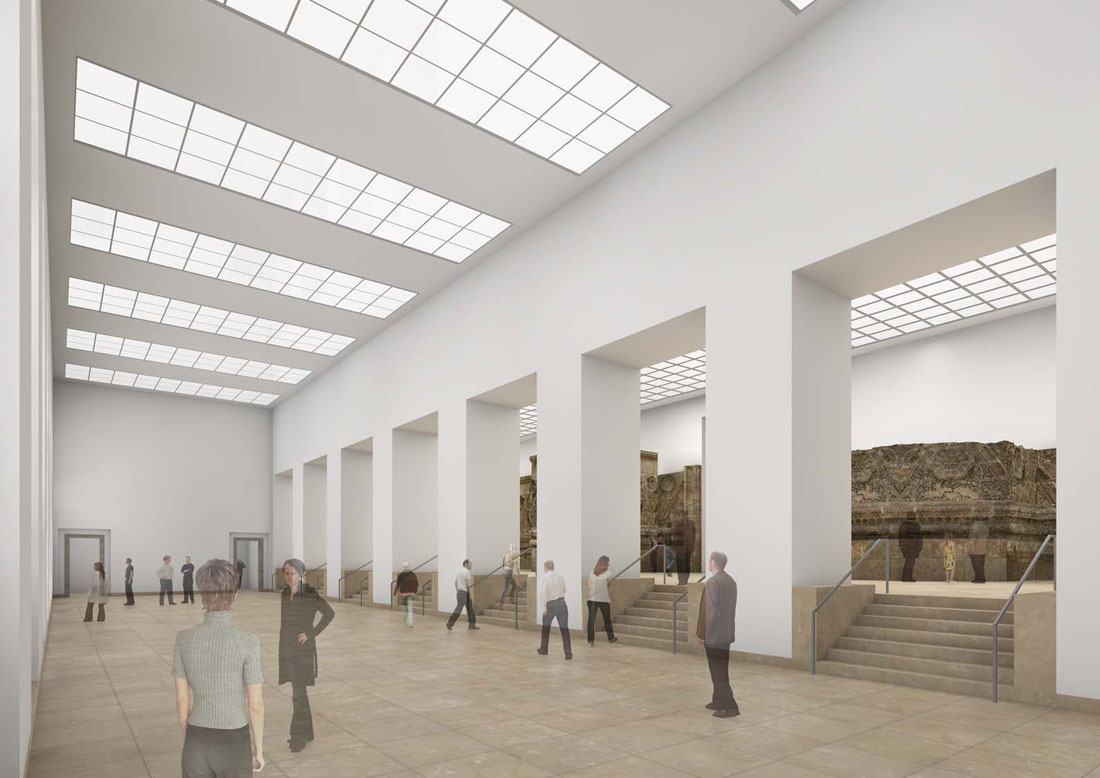 5/25more
5/25more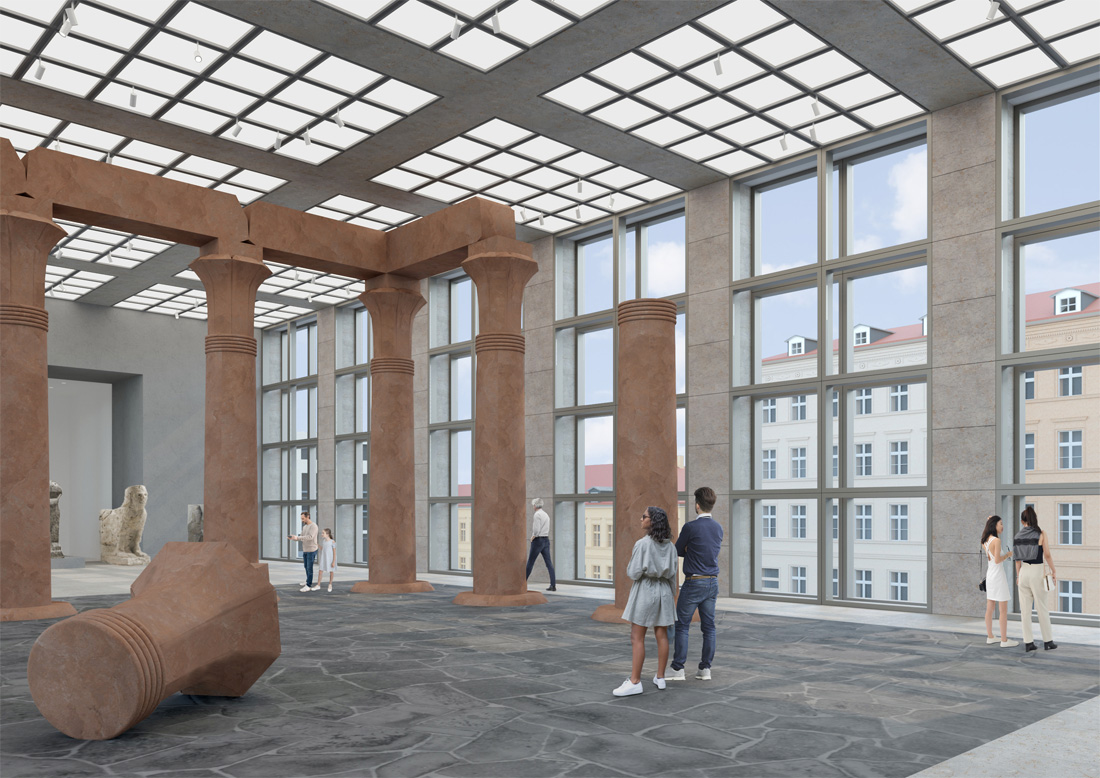 6/25more
6/25more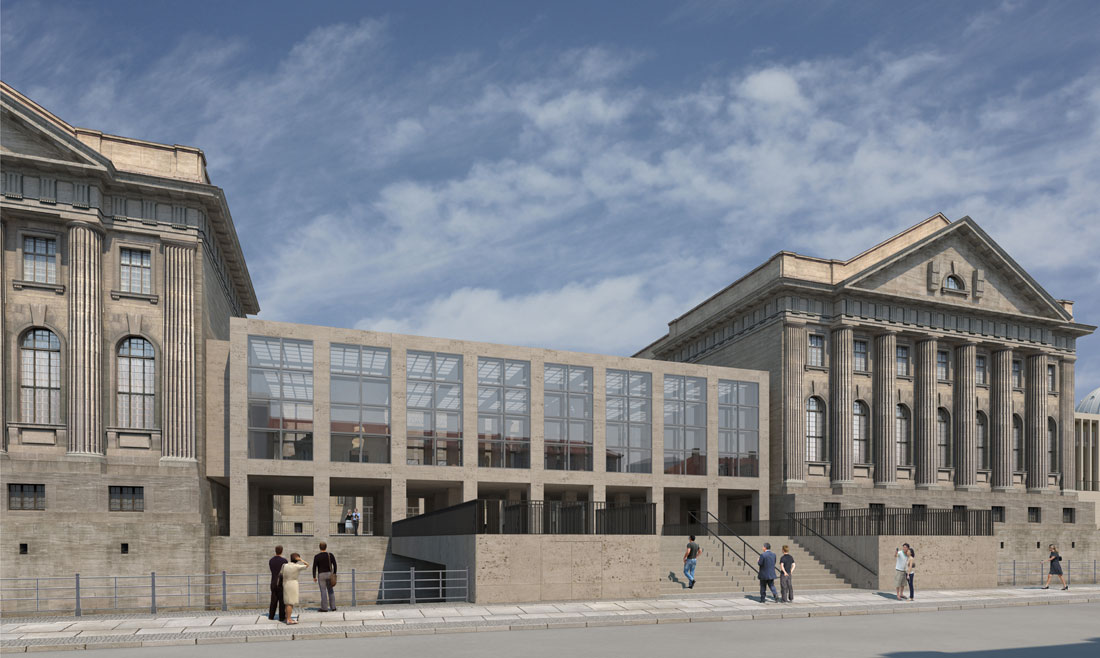 7/25more
7/25more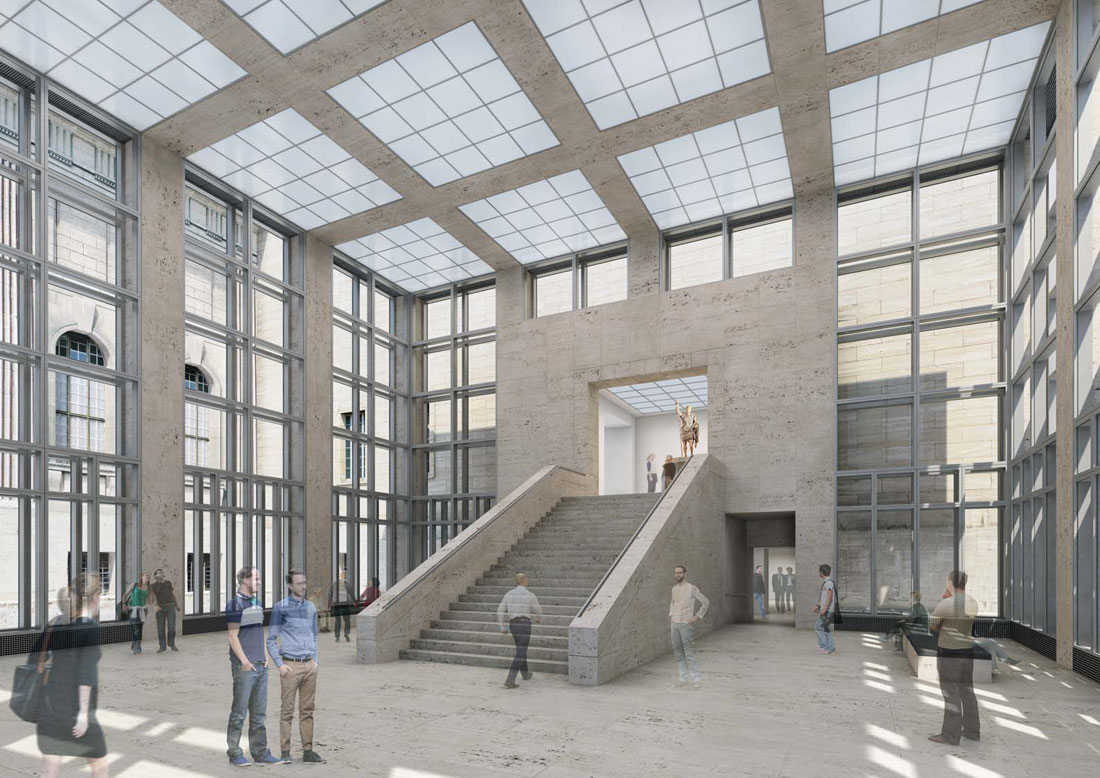 8/25more
8/25more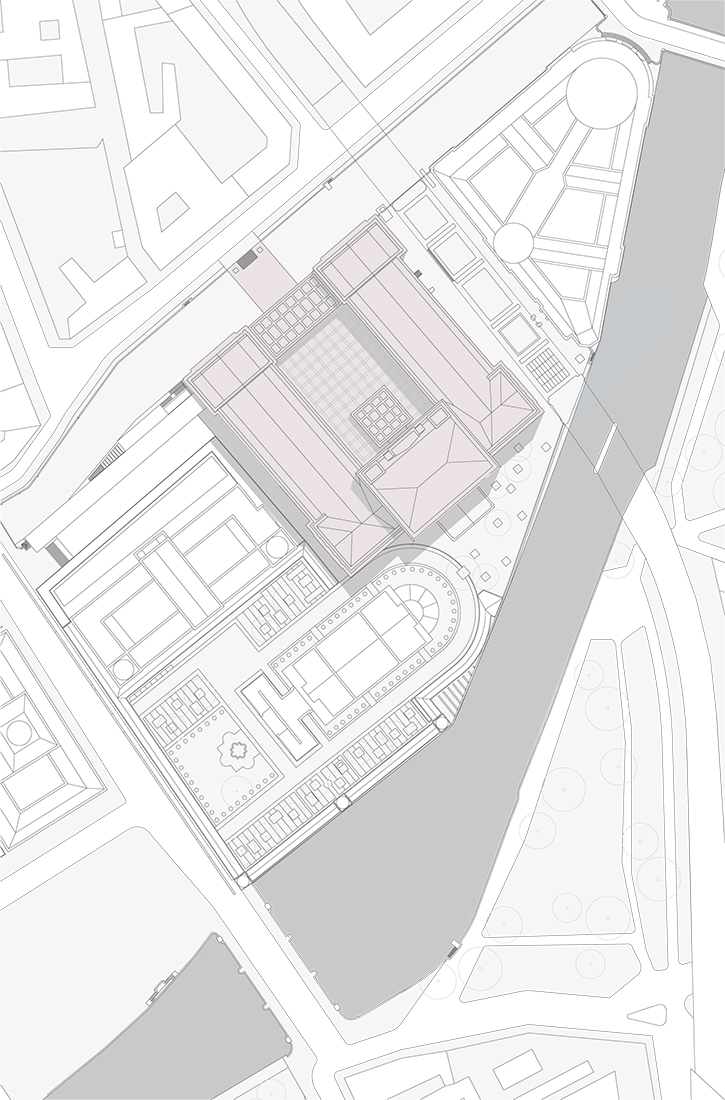 9/25more
9/25more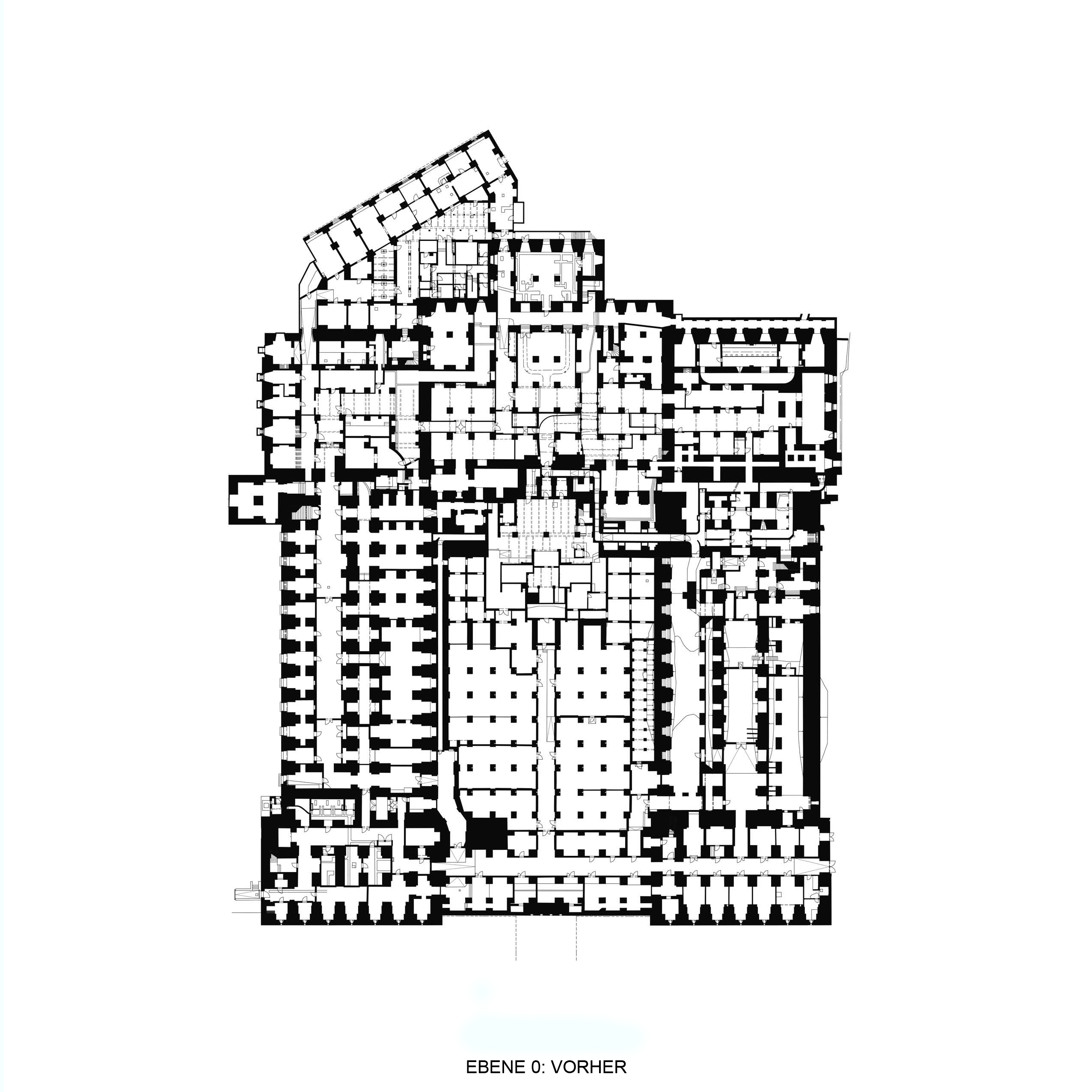 10/25more
10/25more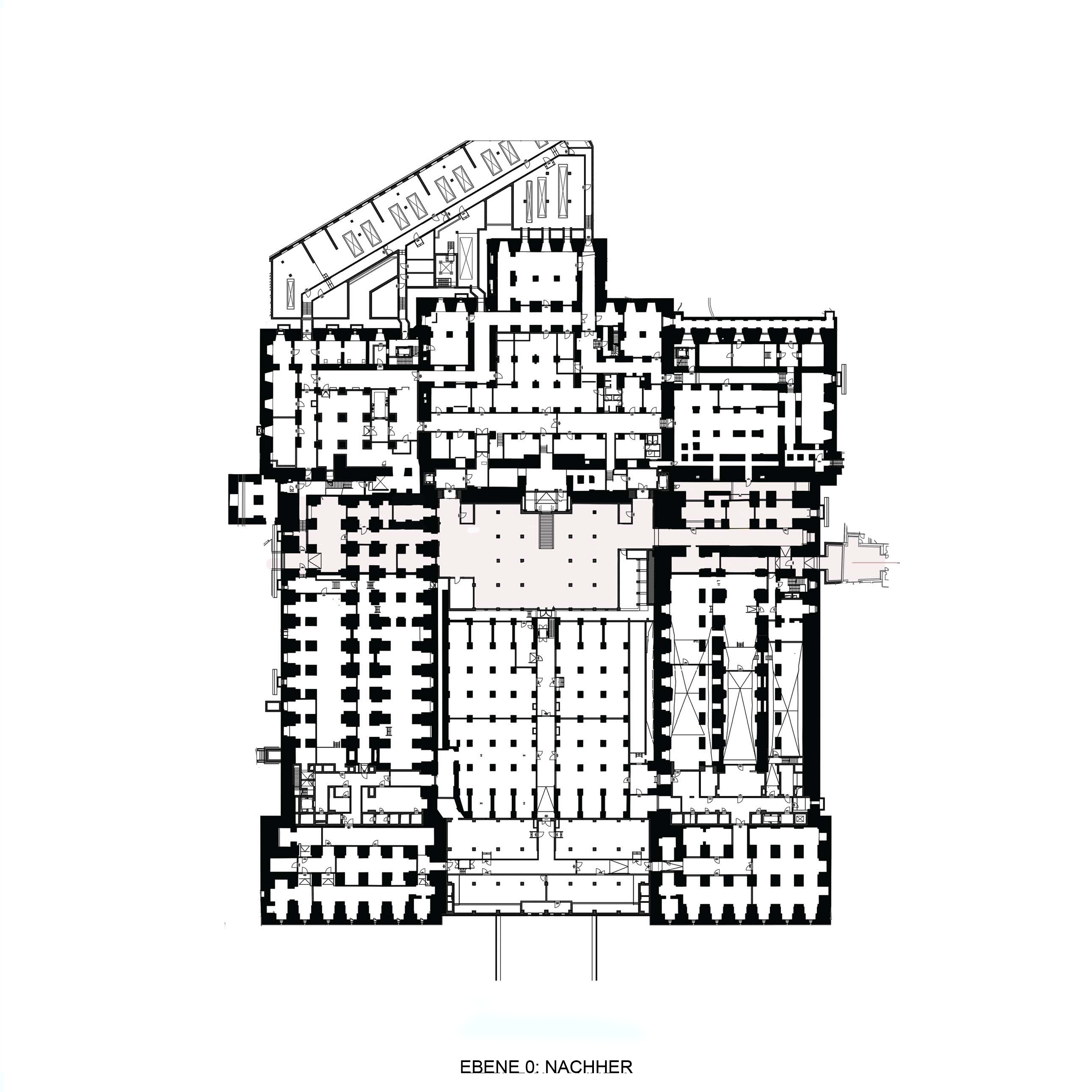 11/25more
11/25more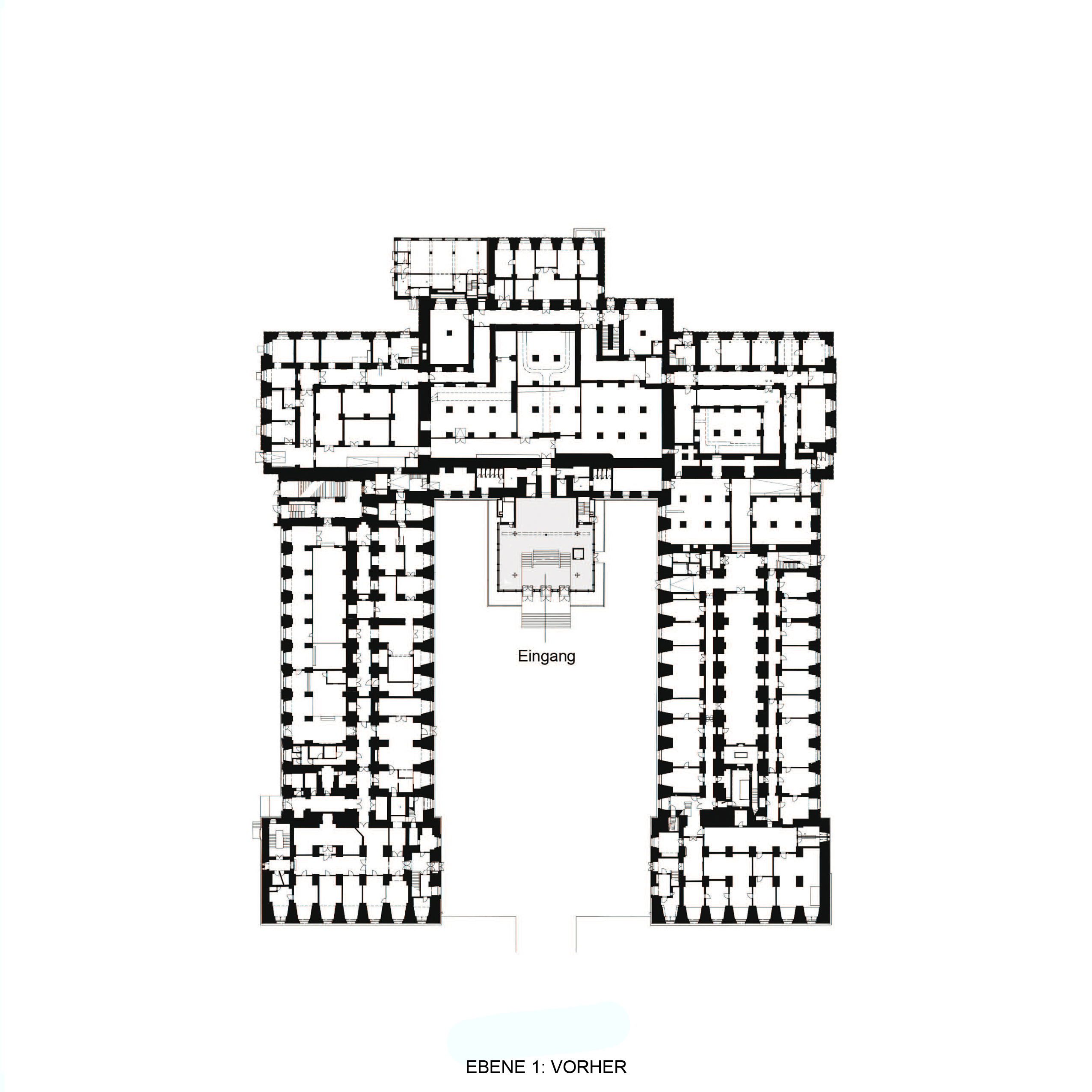 12/25more
12/25more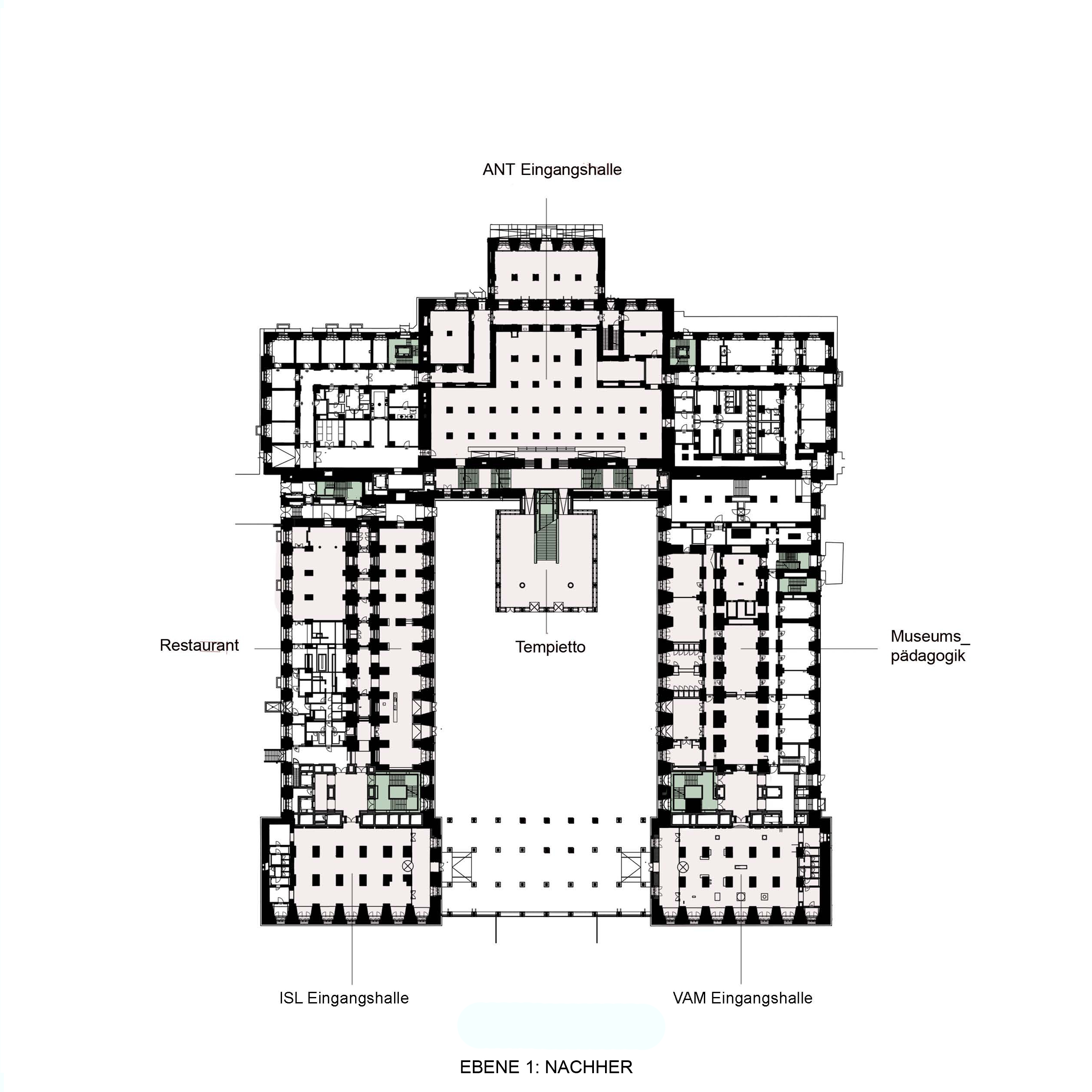 13/25more
13/25more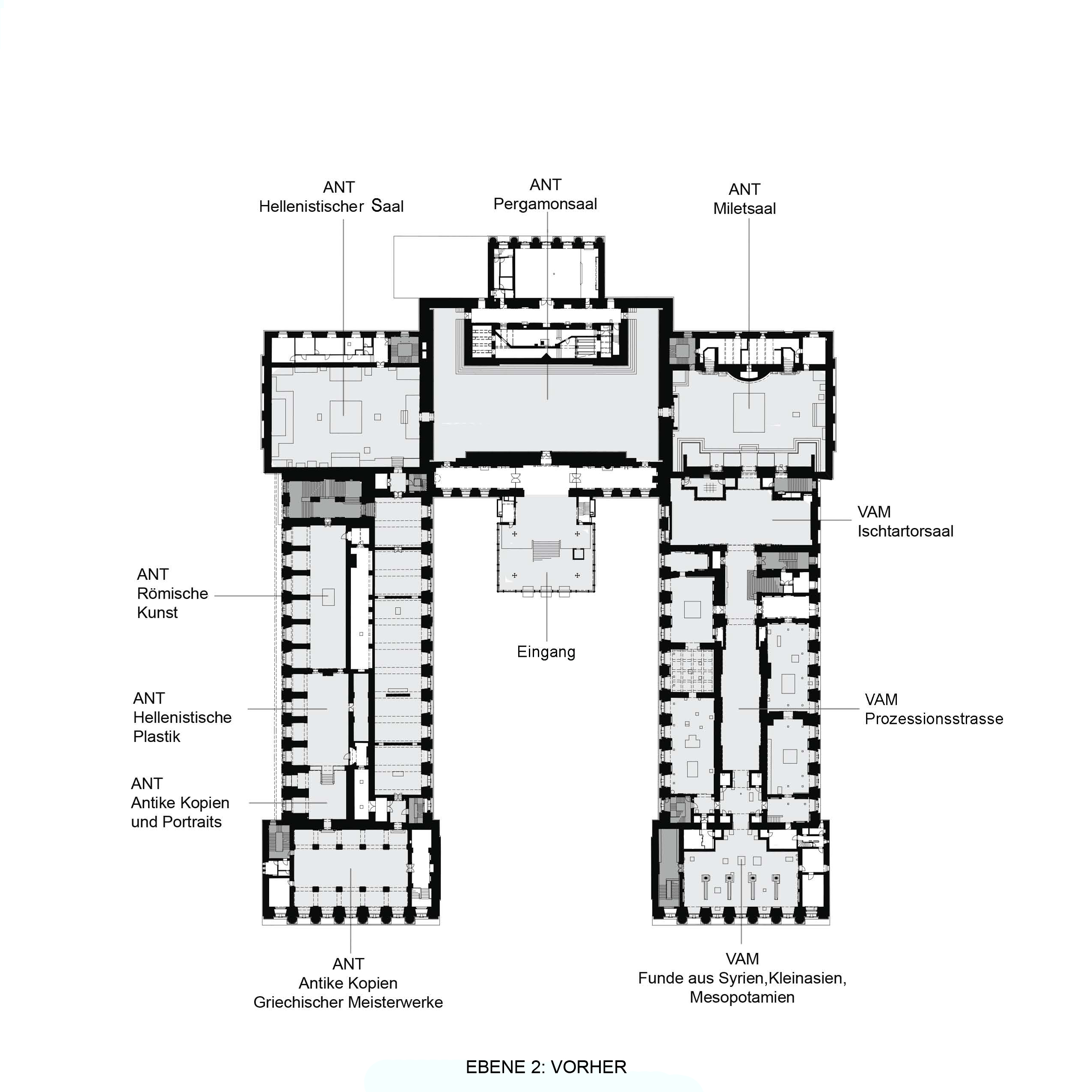 14/25more
14/25more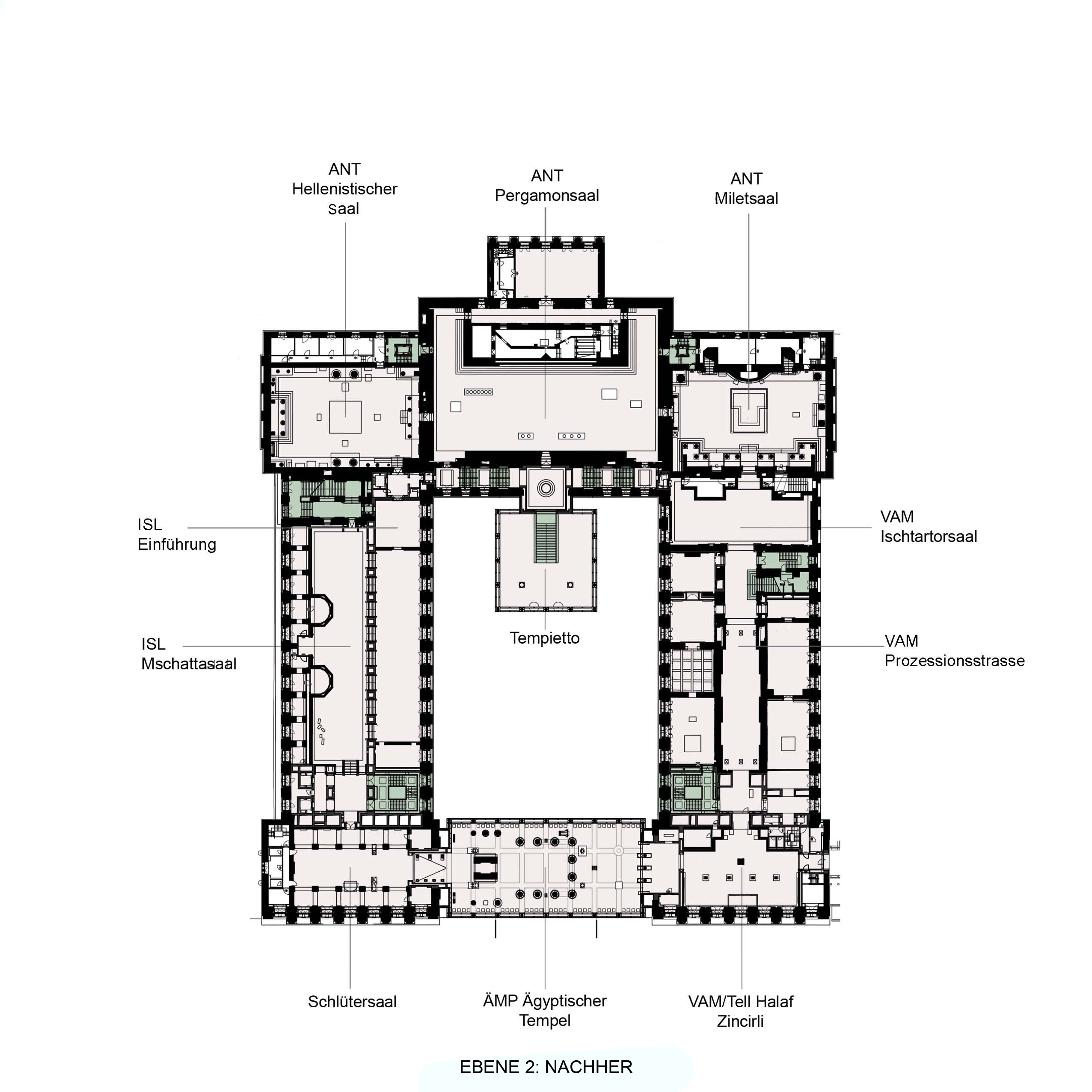 15/25more
15/25more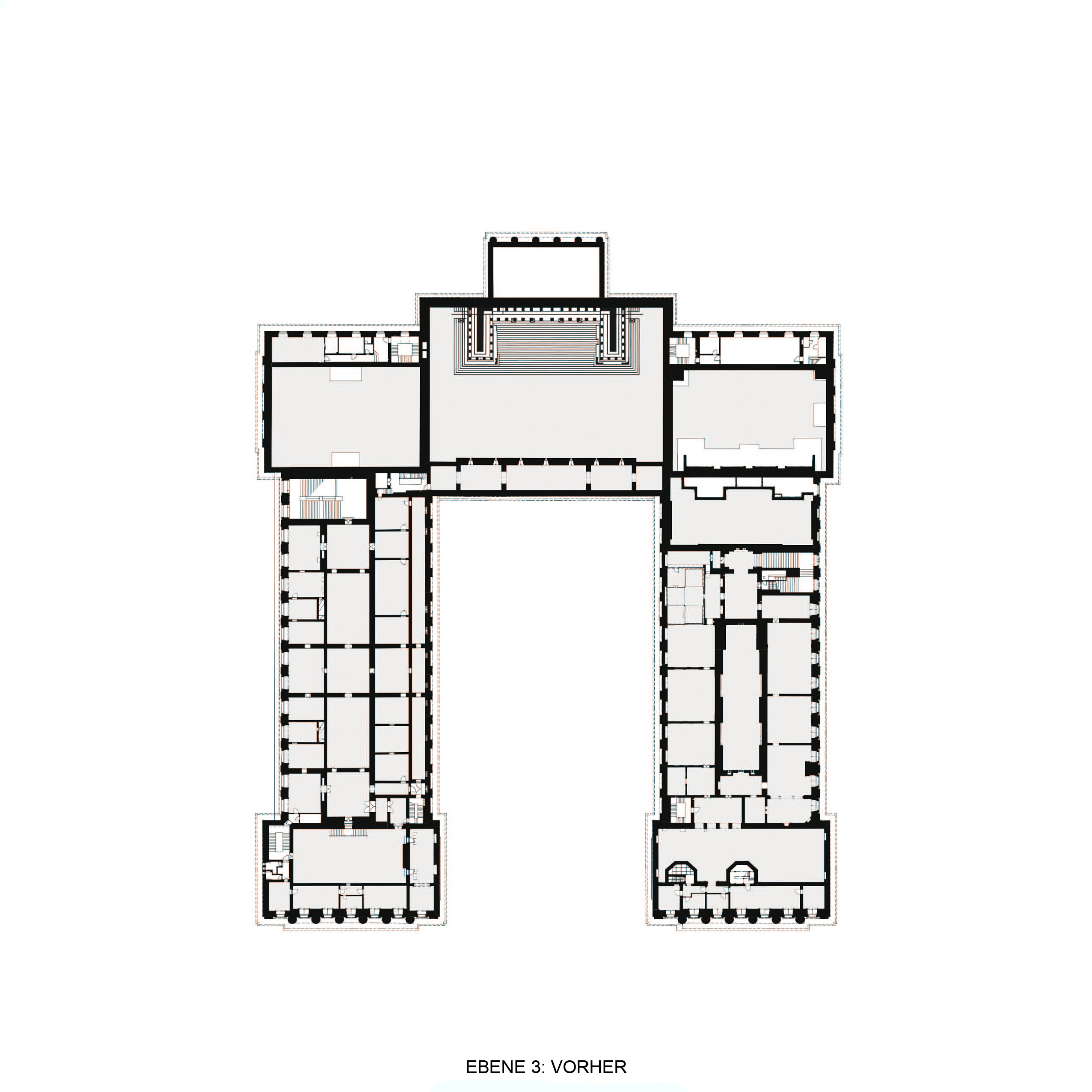 16/25more
16/25more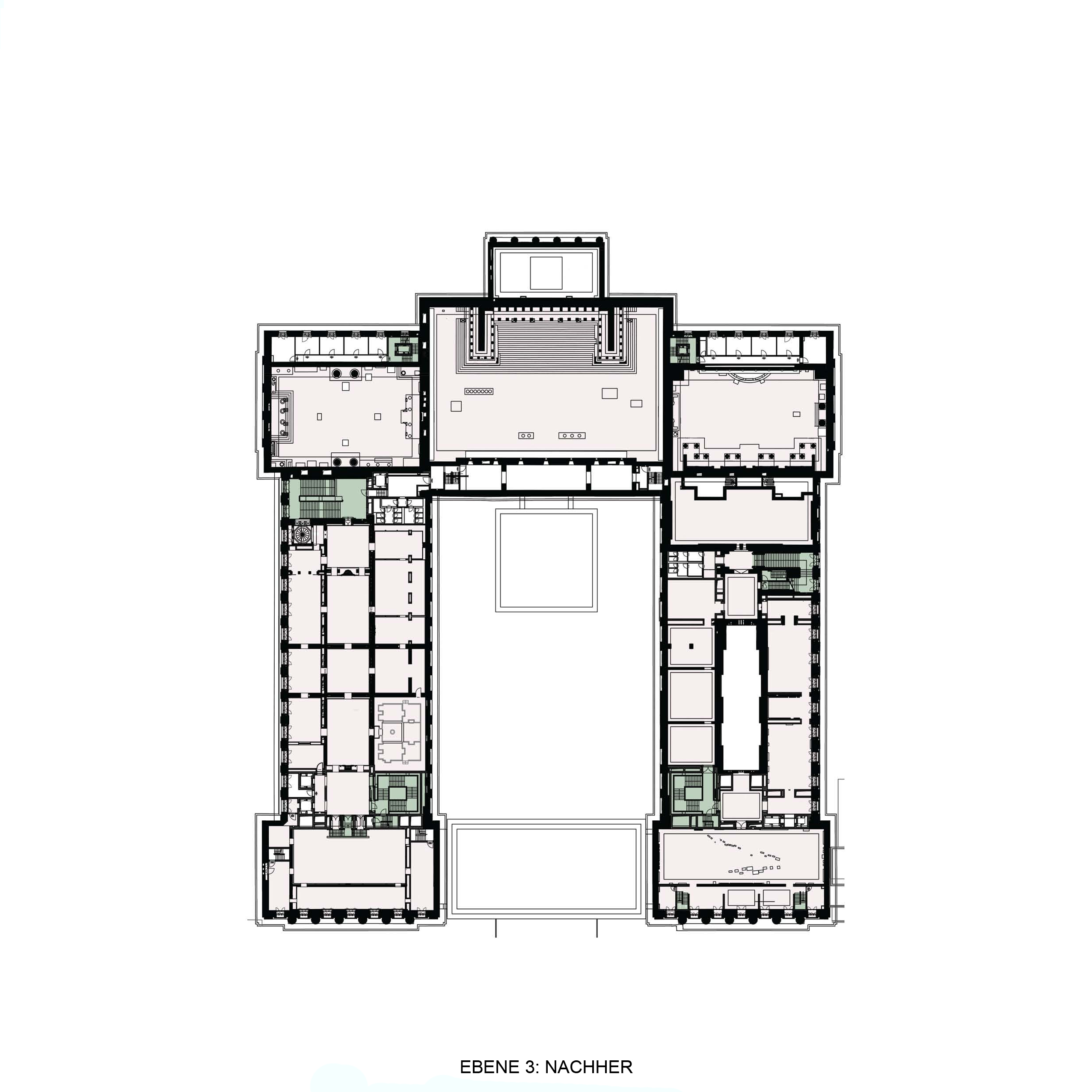 17/25more
17/25more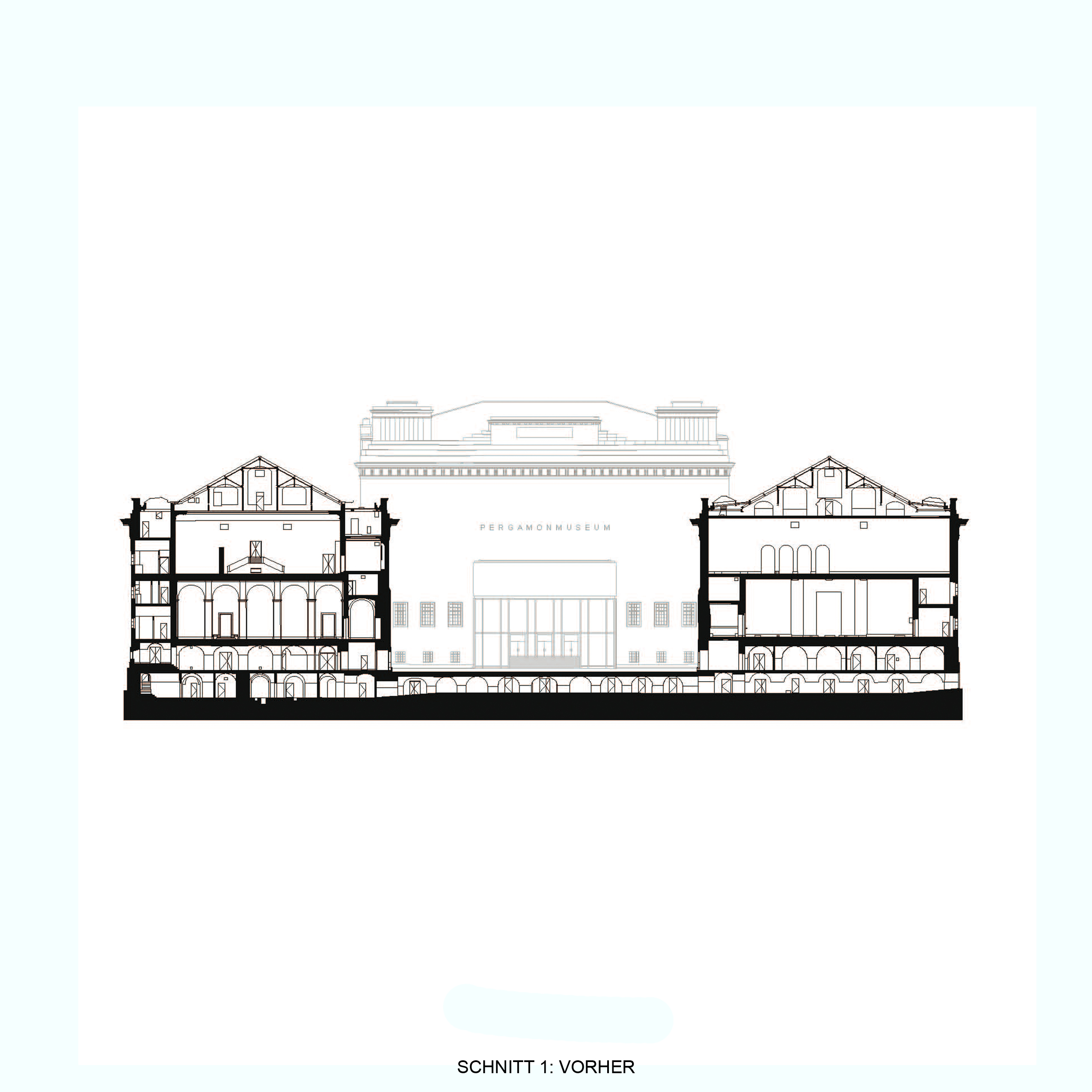 18/25more
18/25more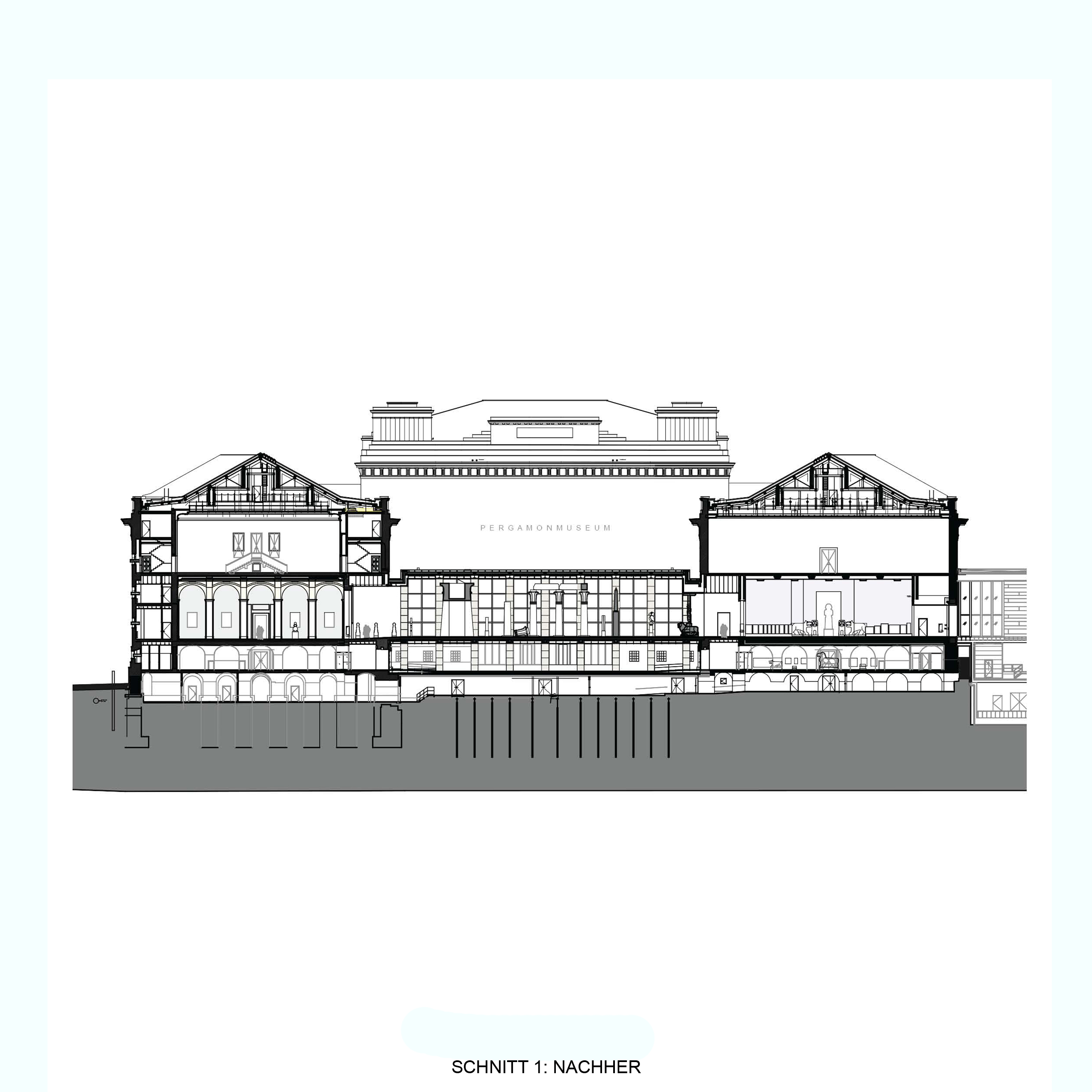 19/25more
19/25more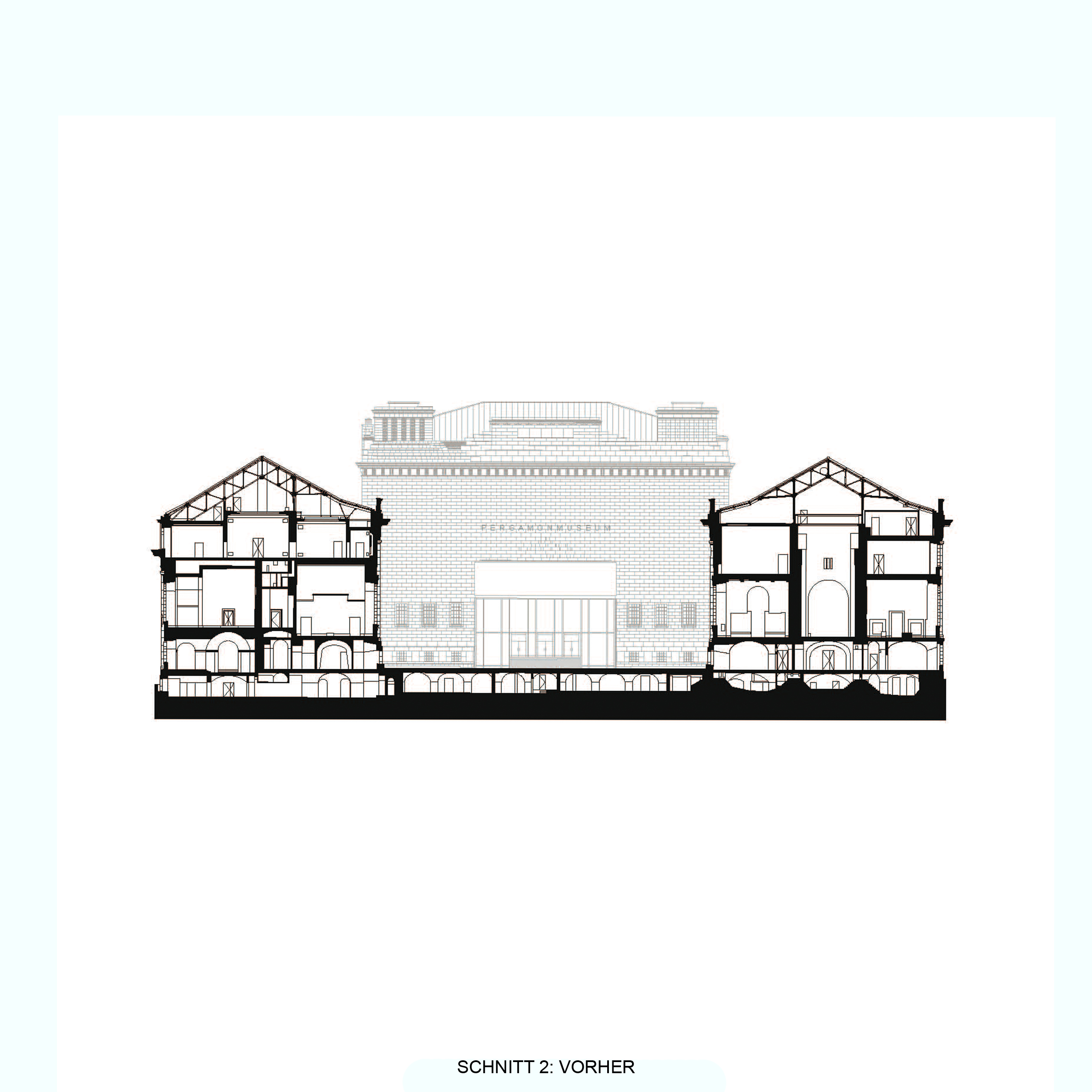 20/25more
20/25more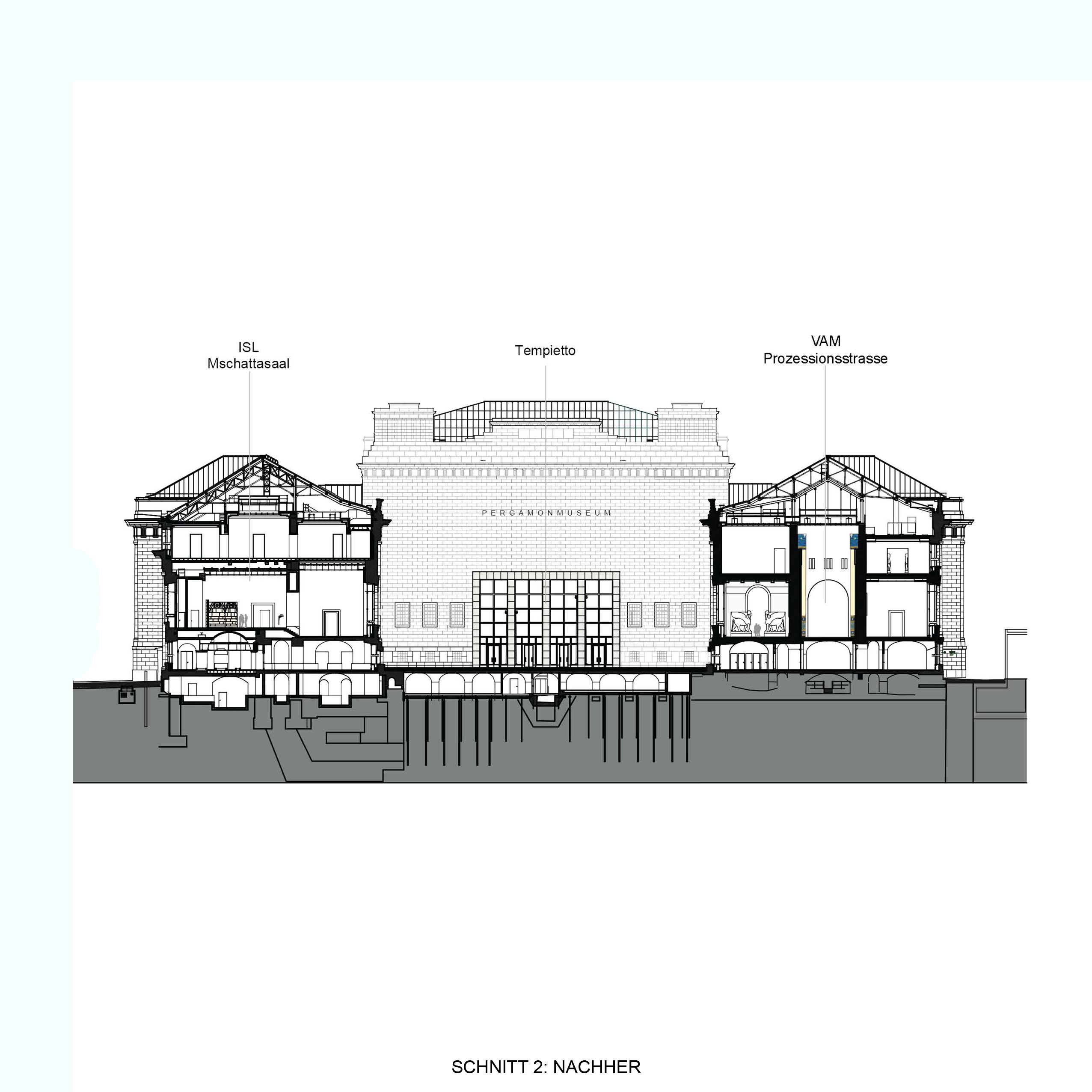 21/25more
21/25more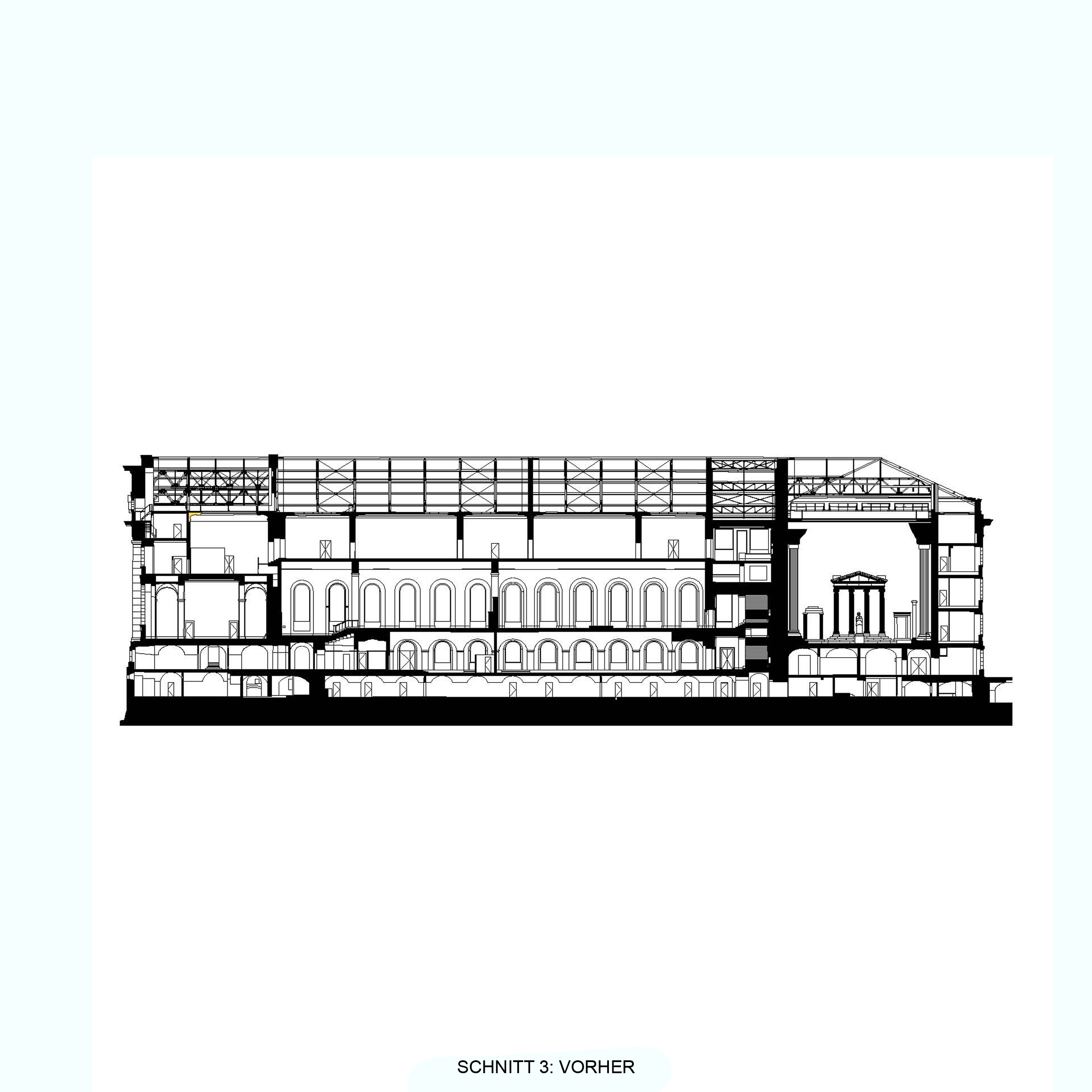 22/25more
22/25more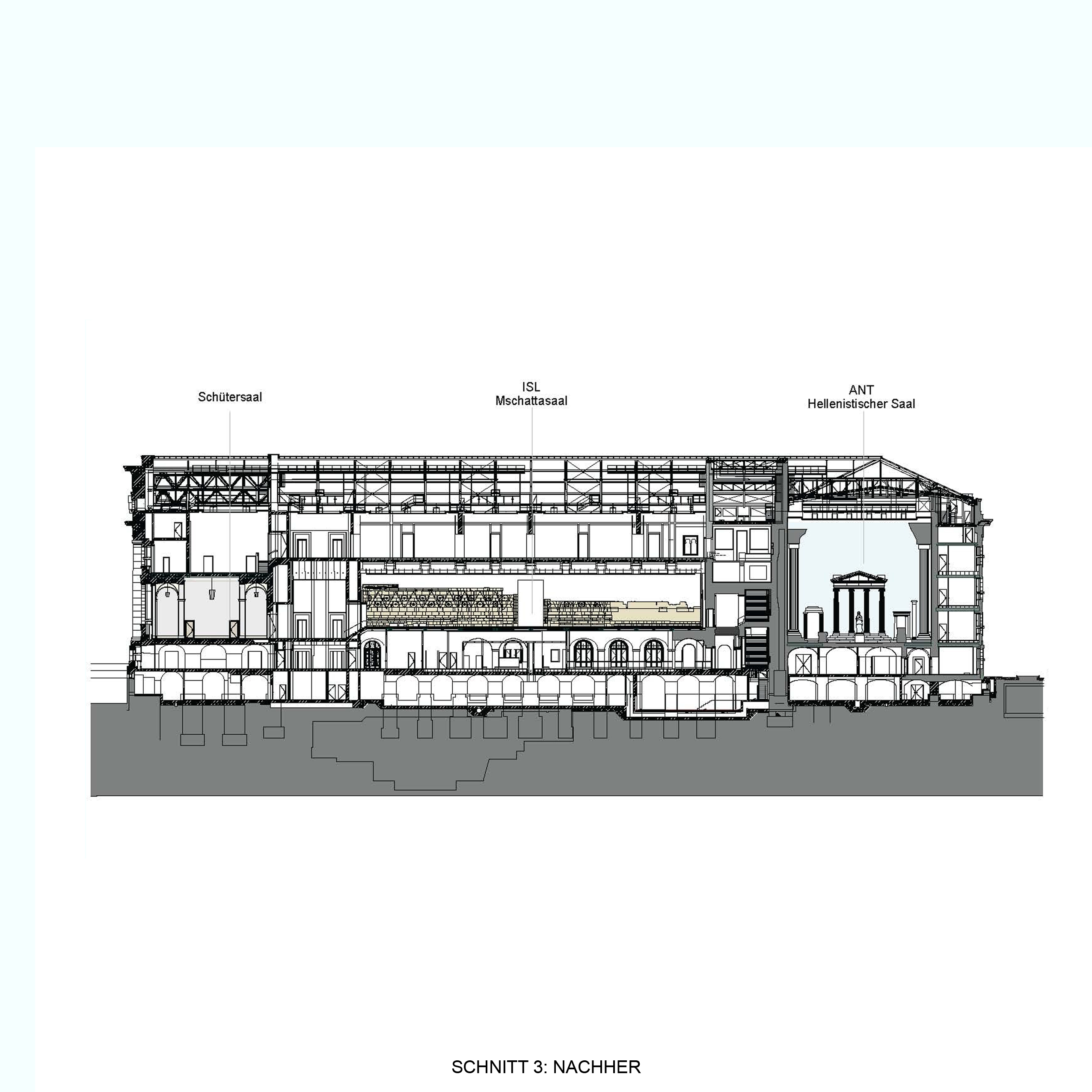 23/25more
23/25more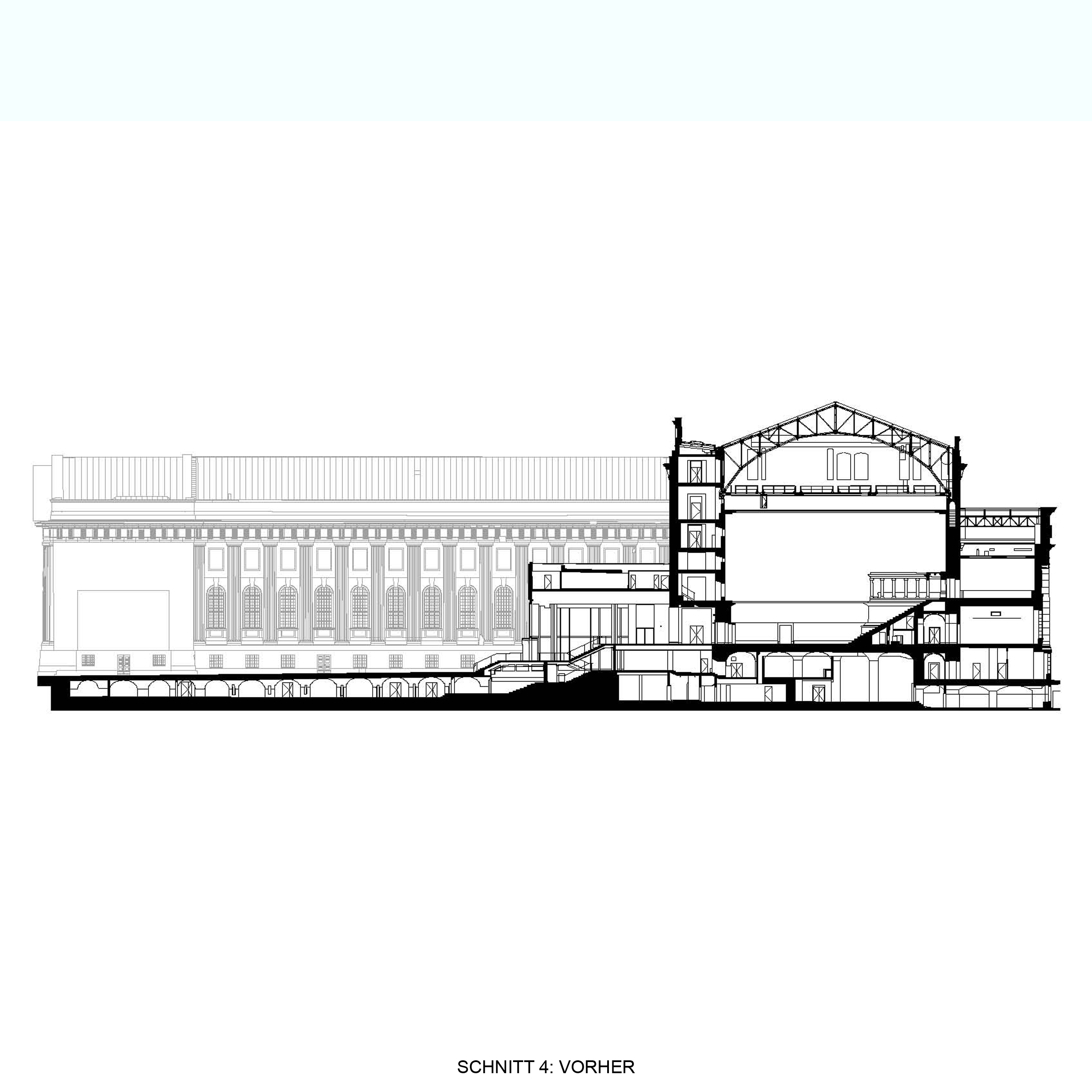 24/25more
24/25more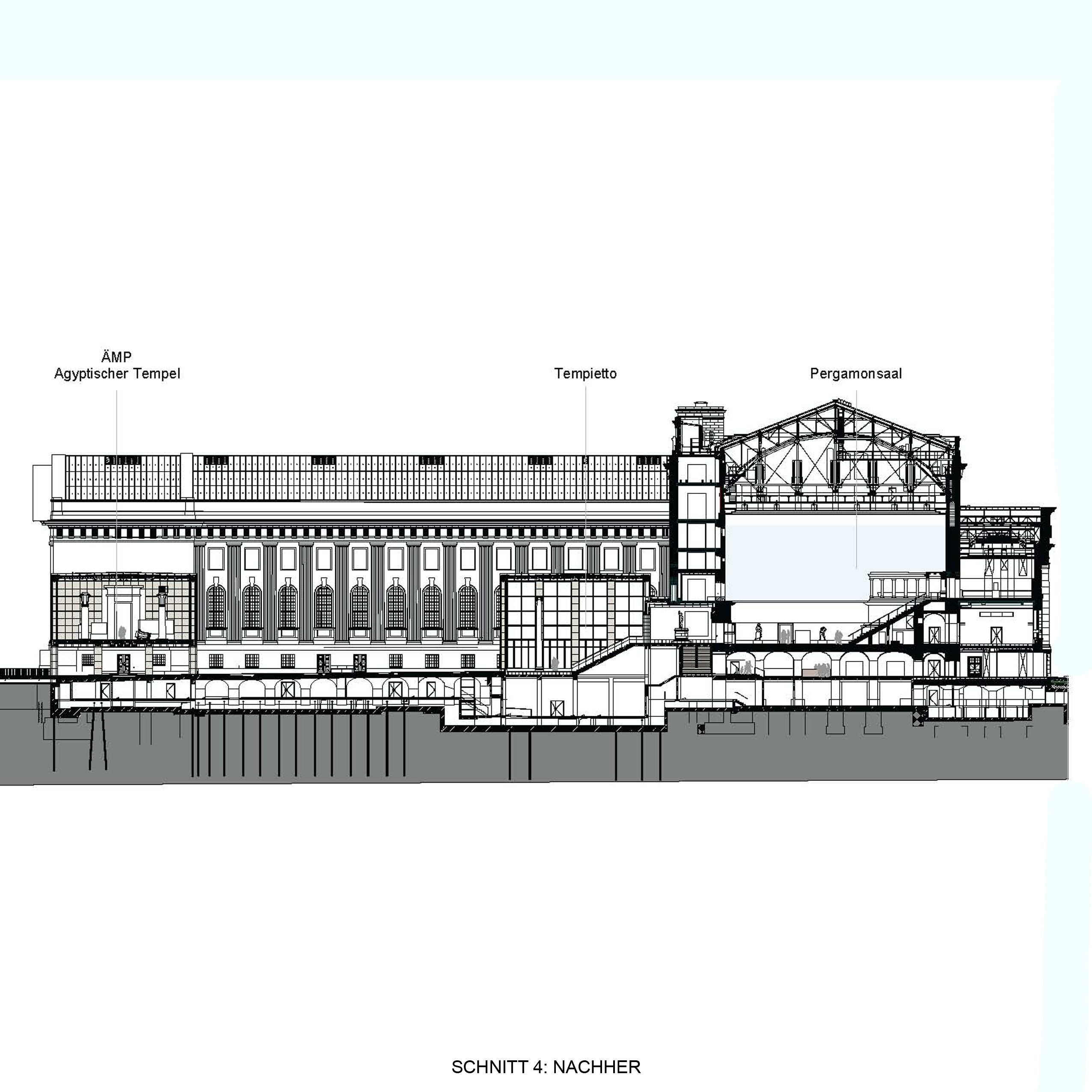 25/25more
25/25more
Pergamonmuseum, Berlin
The Pergamonmuseum was built between 1910 and 1930 according to plans by A. Messel and L. Hoffmann. The unique large-scale architectural artifacts shown there (for example the Ischtar Gate and the Pergamon Altar), are spatially integrated into the museum. However, the museum was never completed. The renovation and extension of the musuem, planned by Prof. O.M. Ungers, should be completed by 2025. In addition to the poor condition of the building and inadequate technical equipment, there are also conceptual reasons for reworking the building. The collections of the once divided city of Berlin, which are currently still shown in Charlottenburg, are to be merged with the Egyptian Museum into a large panorama of world architecture.
A fundamental reorganization of the collections of the museum is planned. The realization of Messel’s planned, but never finished, fourth wing as a connecting structure between the north and south wings creates a continuous circulation that can present all of the grand architectural elements of the Pergamon Museum in almost chronological order. Following the original design idea of Alfred Messel, the idea of the Museum Forum will be revived and further developed. The result is an urban space from which all three museums and museum café, restaurant and museum education sector are accessed, with open passages to the Kolonnadenhof and the Stadtbahn arches as well. The Werkgemeinschaft Pergamonmuseum will realize the design by Prof. O.M. Ungers through construction planning, detail planning as well as construction management.
Client : Stiftung Preussischer Kulturbesitz, Staatliche Museen zu Berlin
Architekt (planning) : O. M. Ungers
Architect (execution) : Werkgemeinschaft Pergamon, Kleihues + Kleihues and BAL
Location : Pergamonmuseum Berlin, Bodestr. 1-3, 10178 Berlin
Realization : 2012 – 2025 (in 2 construction stages)
Type of use: Museum
GFA : 59.200 m²