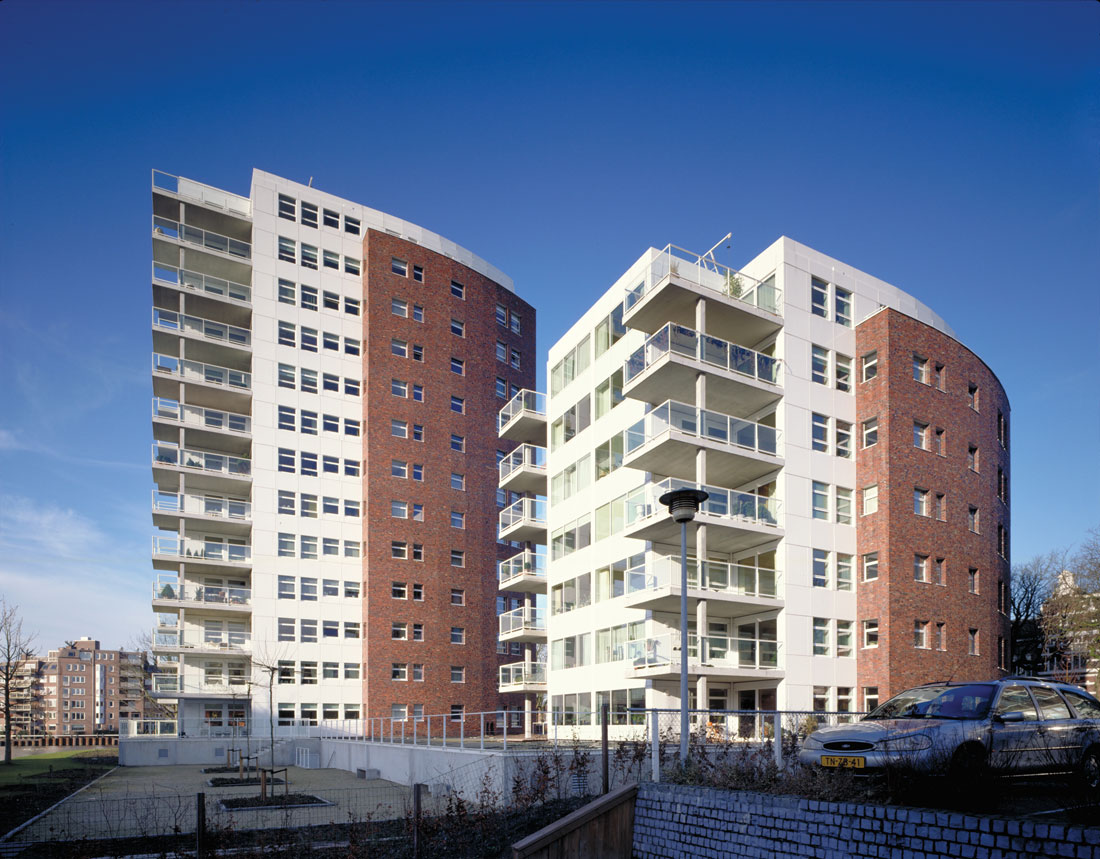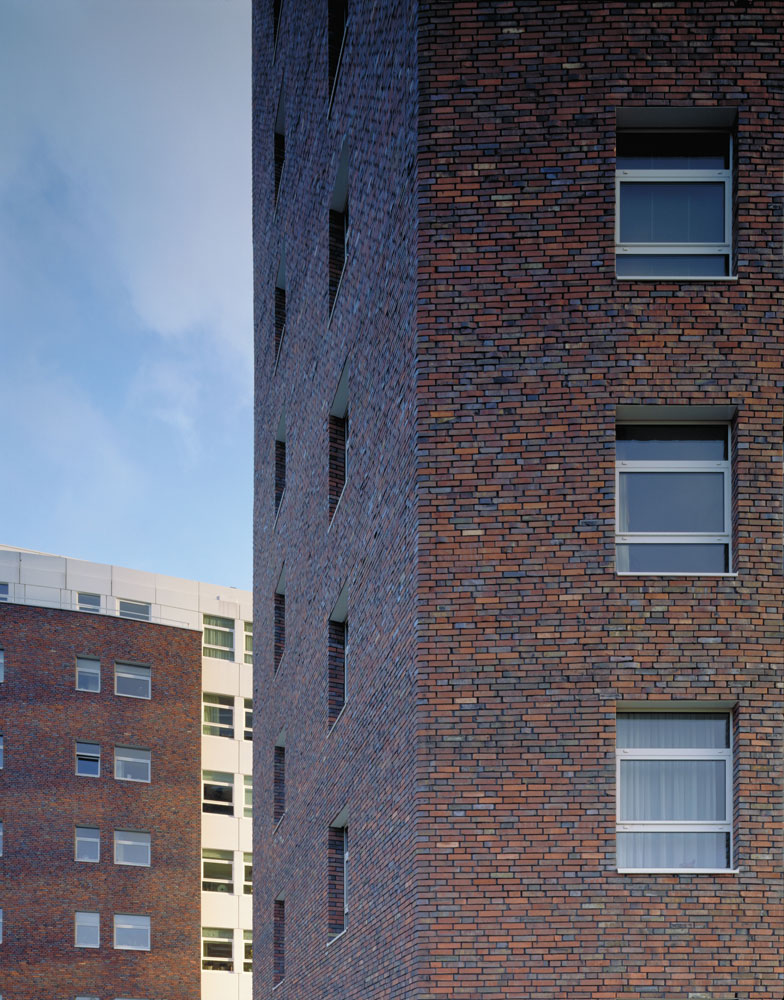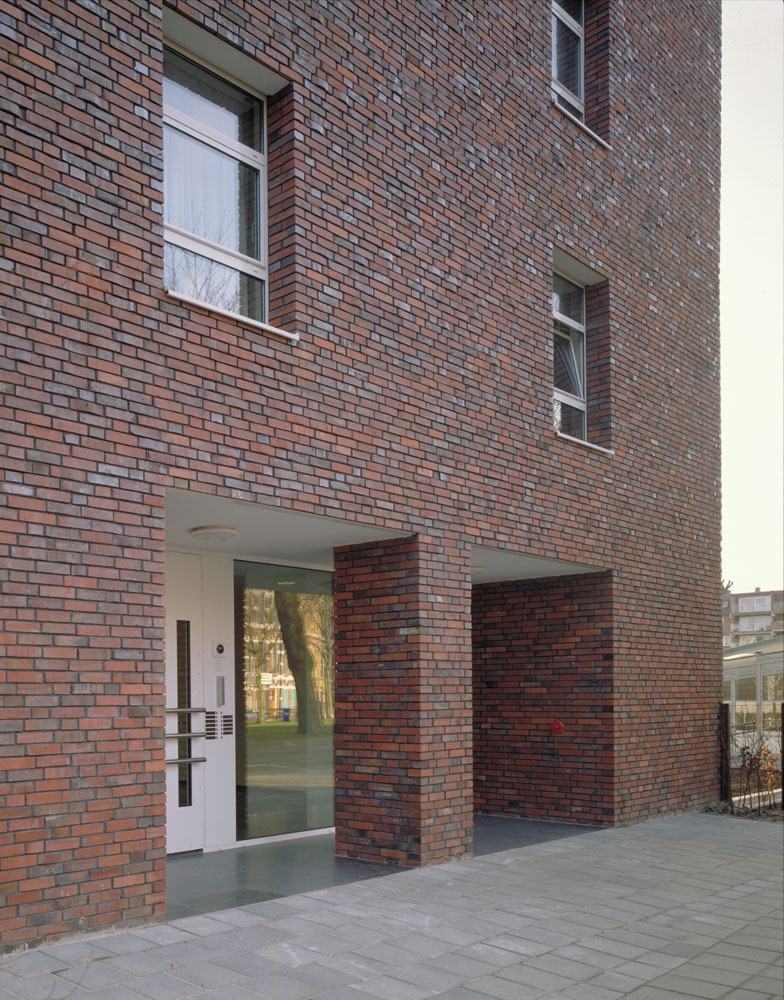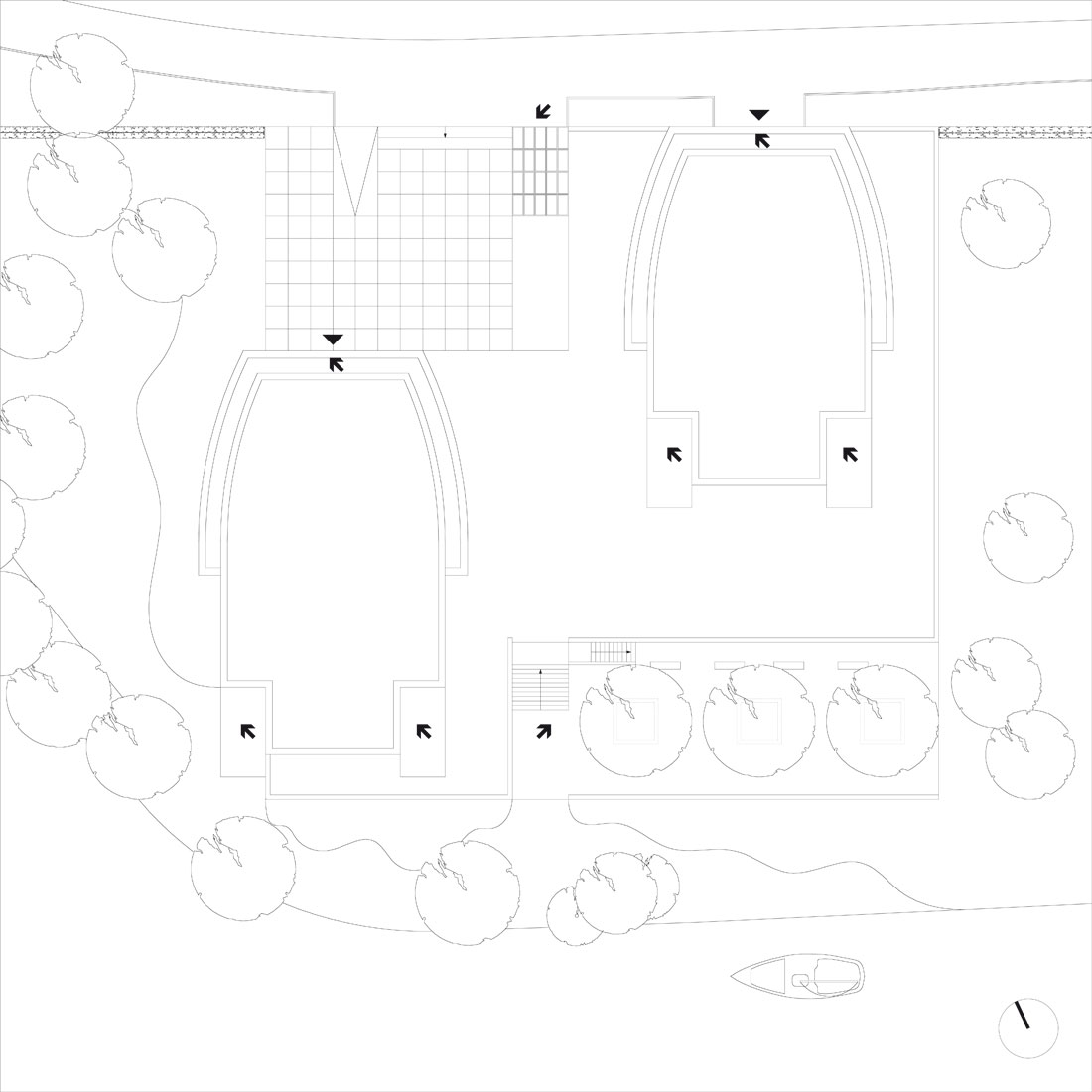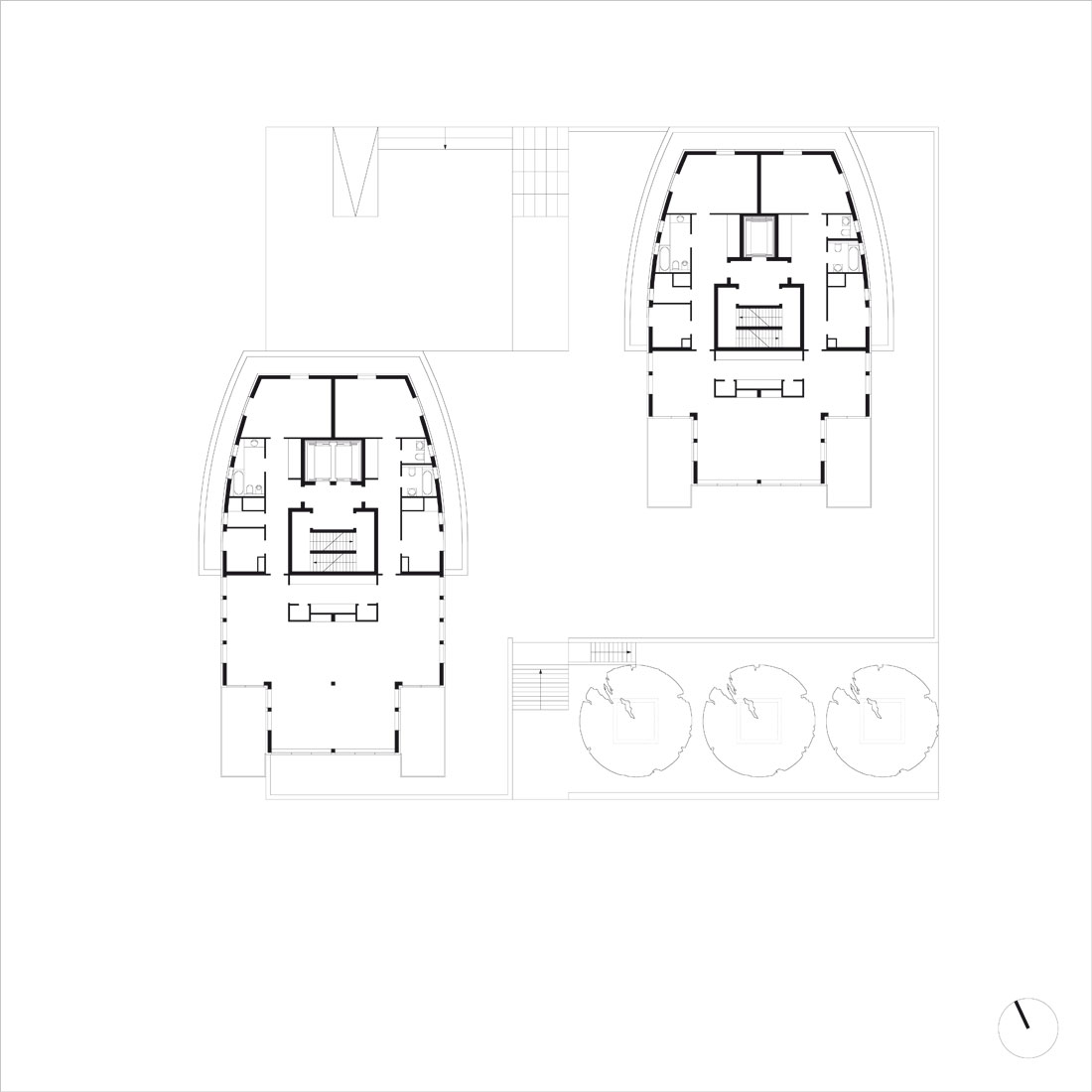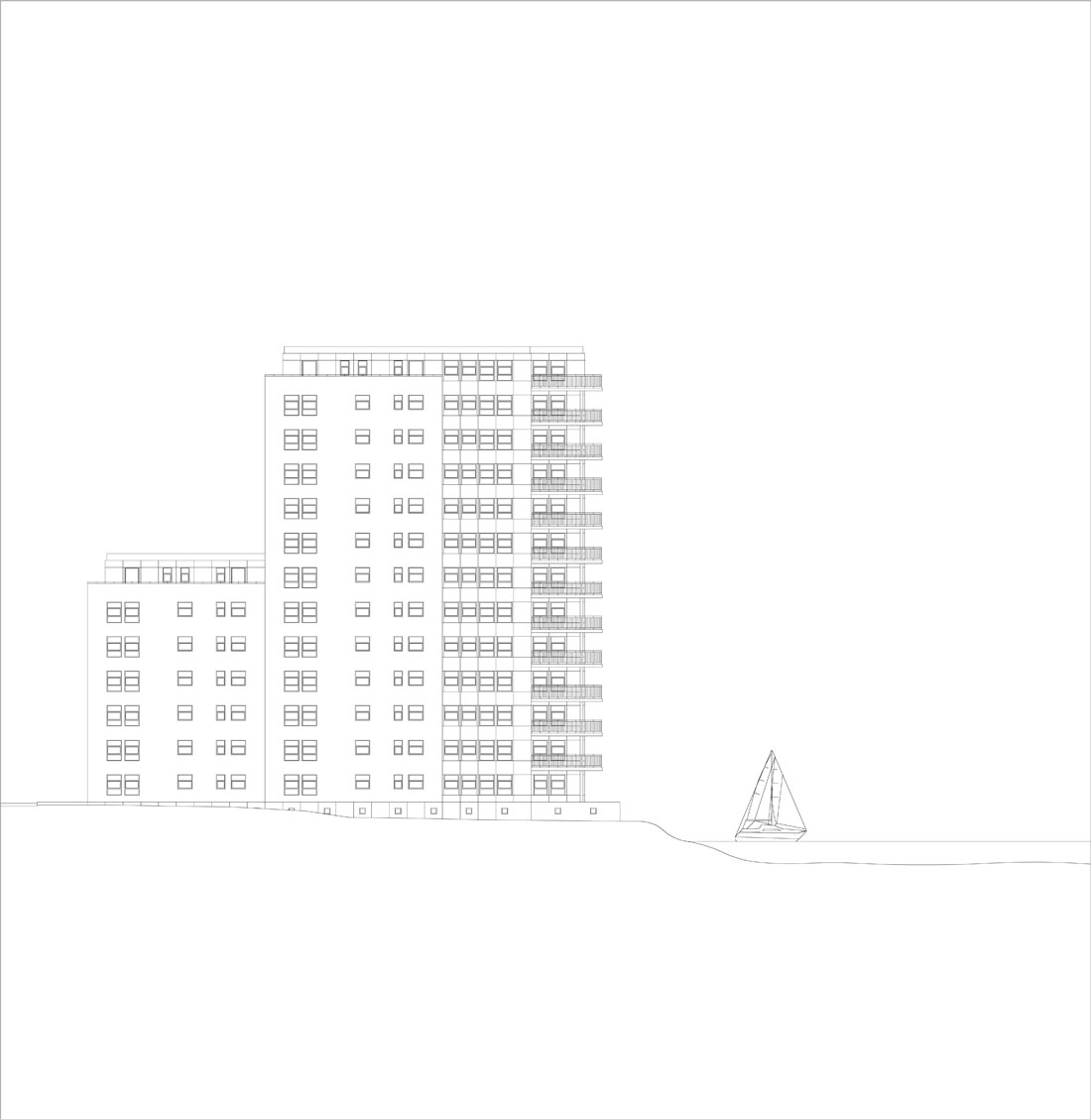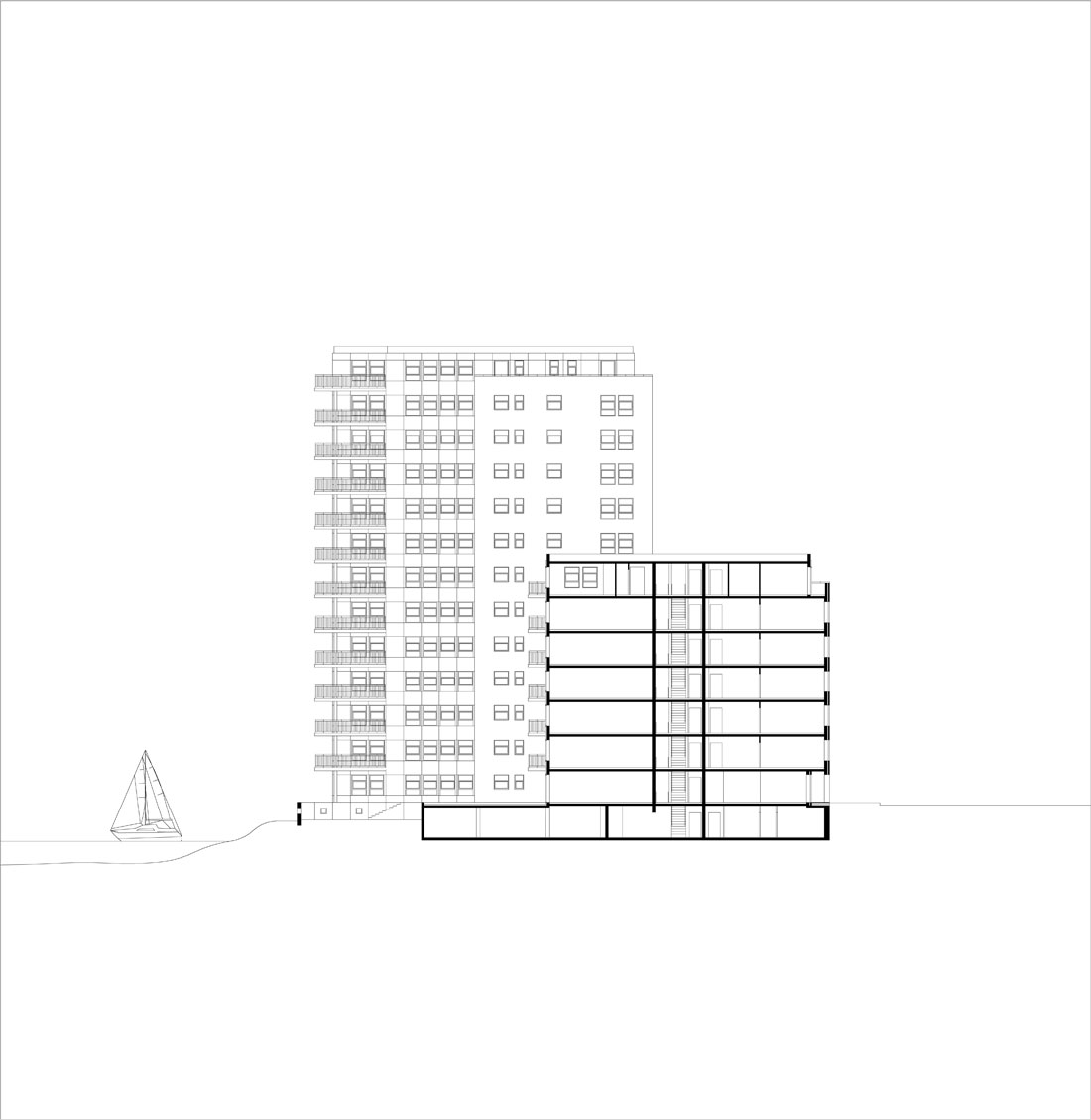Praediniussingel Groningen, 1998
The Praedinius project consists of two buildings with a common base. This plateau, under which the underground car park is located, serves as a terrace and access level for the residential buildings. The 13- and 7-storey towers with a total of 38 apartments are located close to the city centre and directly on the Emmasingel. The prominent location on the waterfront faces south and offers the apartments wonderful views in all four directions.
The façade facing the old town is made of traditional masonry. The facades facing the water and the ships are made of white lacquered aluminium sheets and are generously glazed. Each apartment has a wide cantilevered terrace-like balcony, the ground floor apartments have small gardens. On the waterfront there is a lower pocket park, which is available to all residents.
Architect : Prof. Josef P. Kleihues with Norbert Hensel, Karelse/Van der Meer
Address : Praediniussingel 38, 9711 AG Groningen, Germany
Client : Heijmans Projectontwikkeling
Planning services : Lph 1-4
Realization : 1995 – 1998
GFA : 10,167 sqm
Costs : 10 Mio. €
