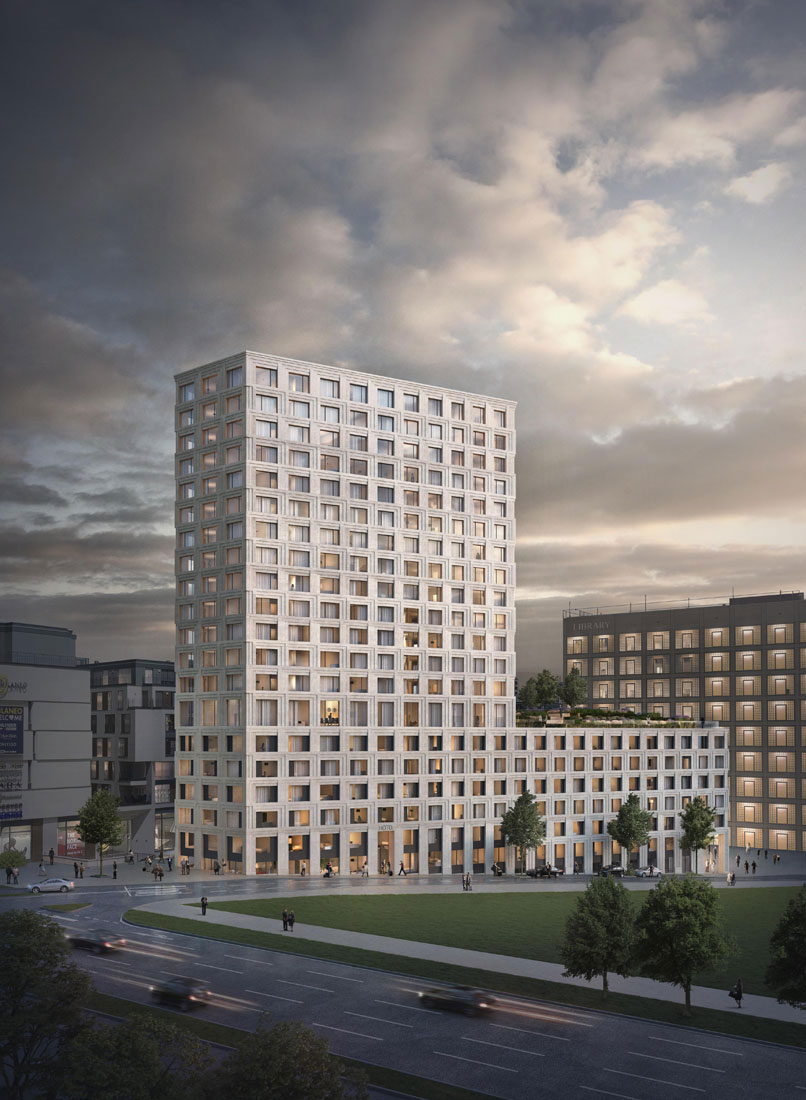 1/13more
1/13more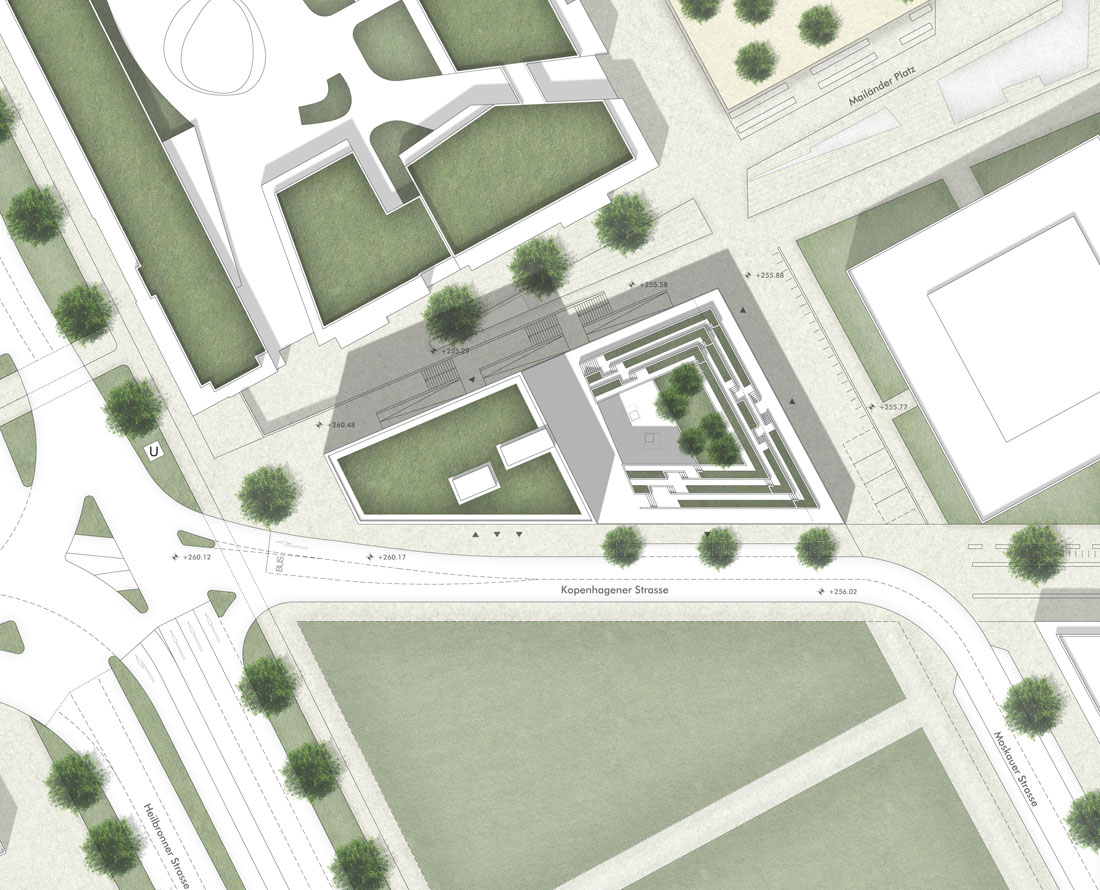 2/13more
2/13more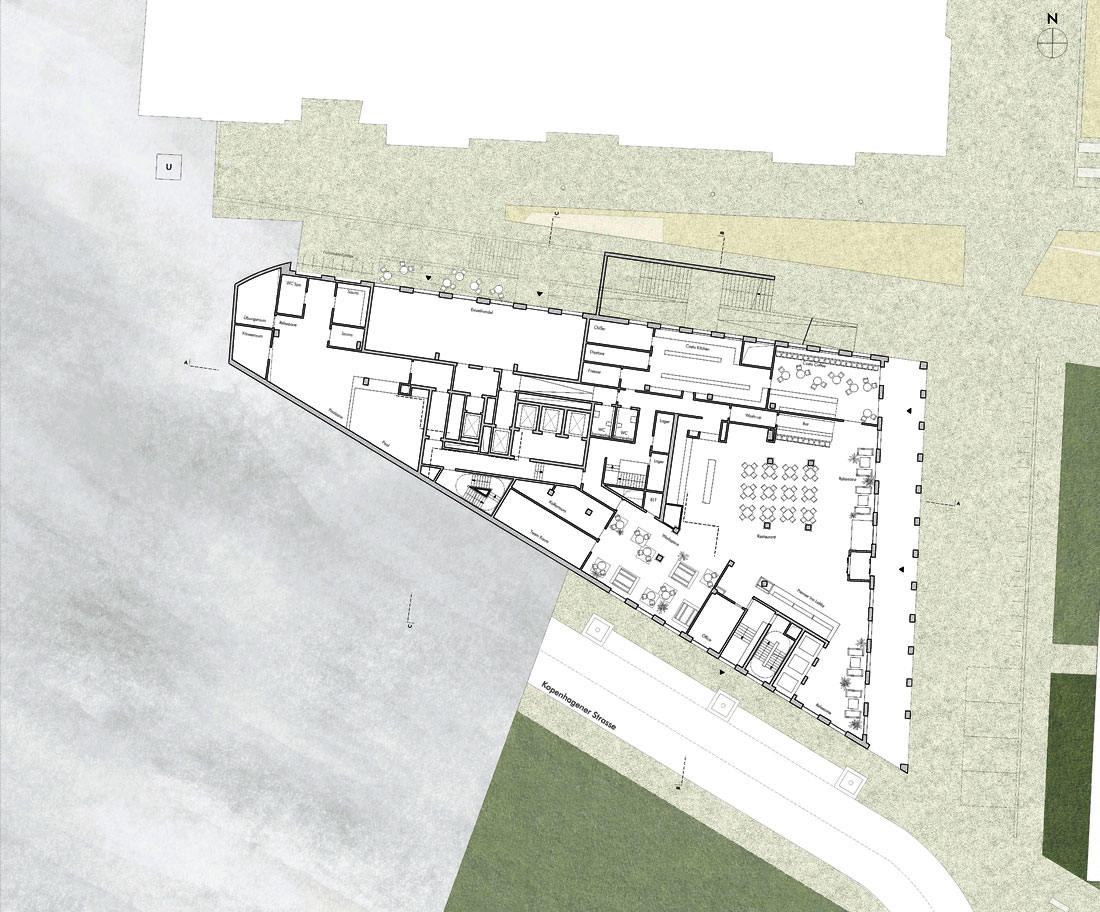 3/13more
3/13more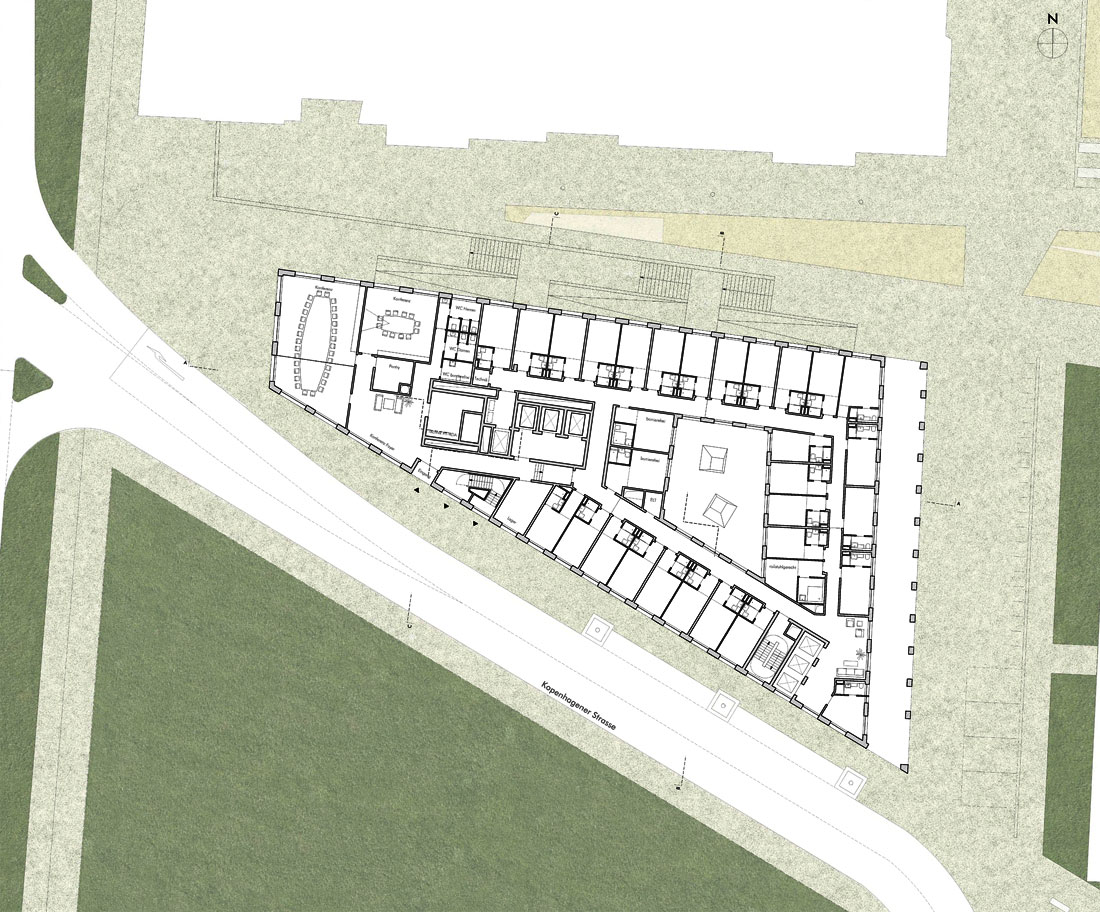 4/13more
4/13more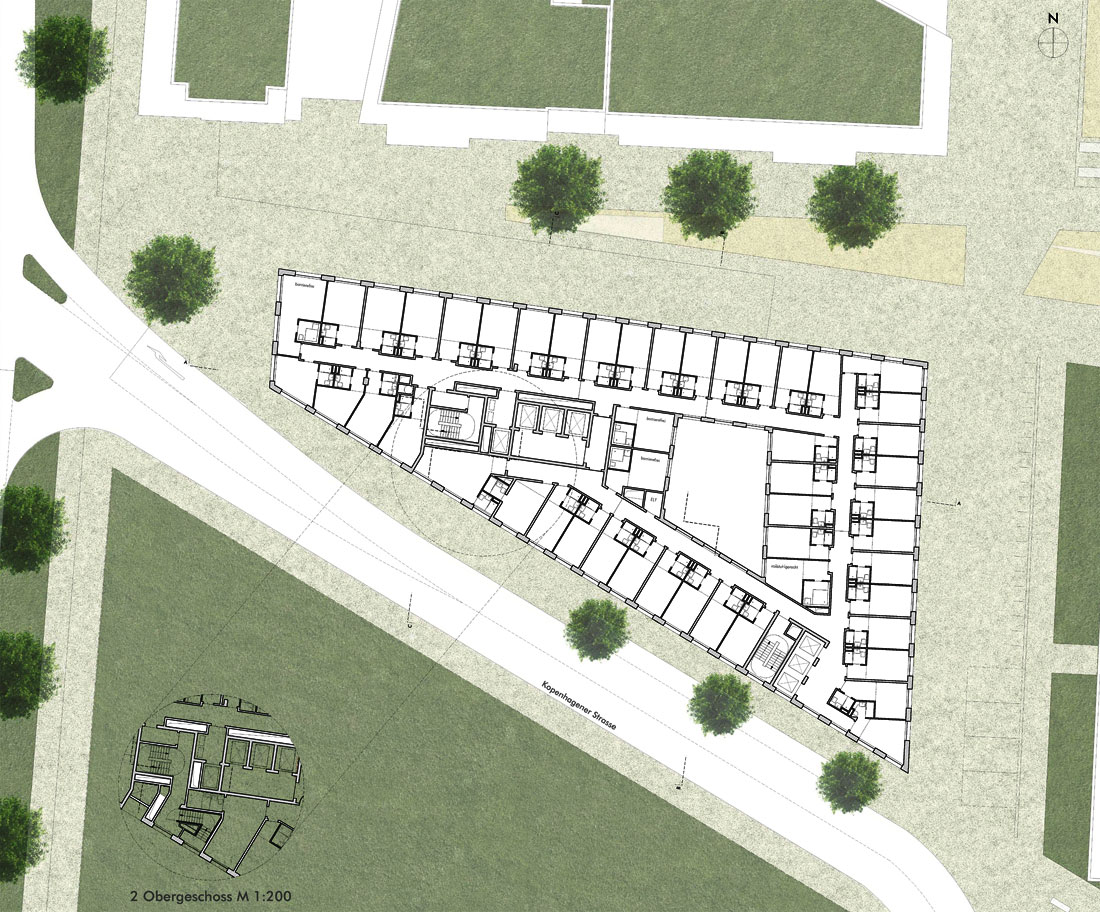 5/13more
5/13more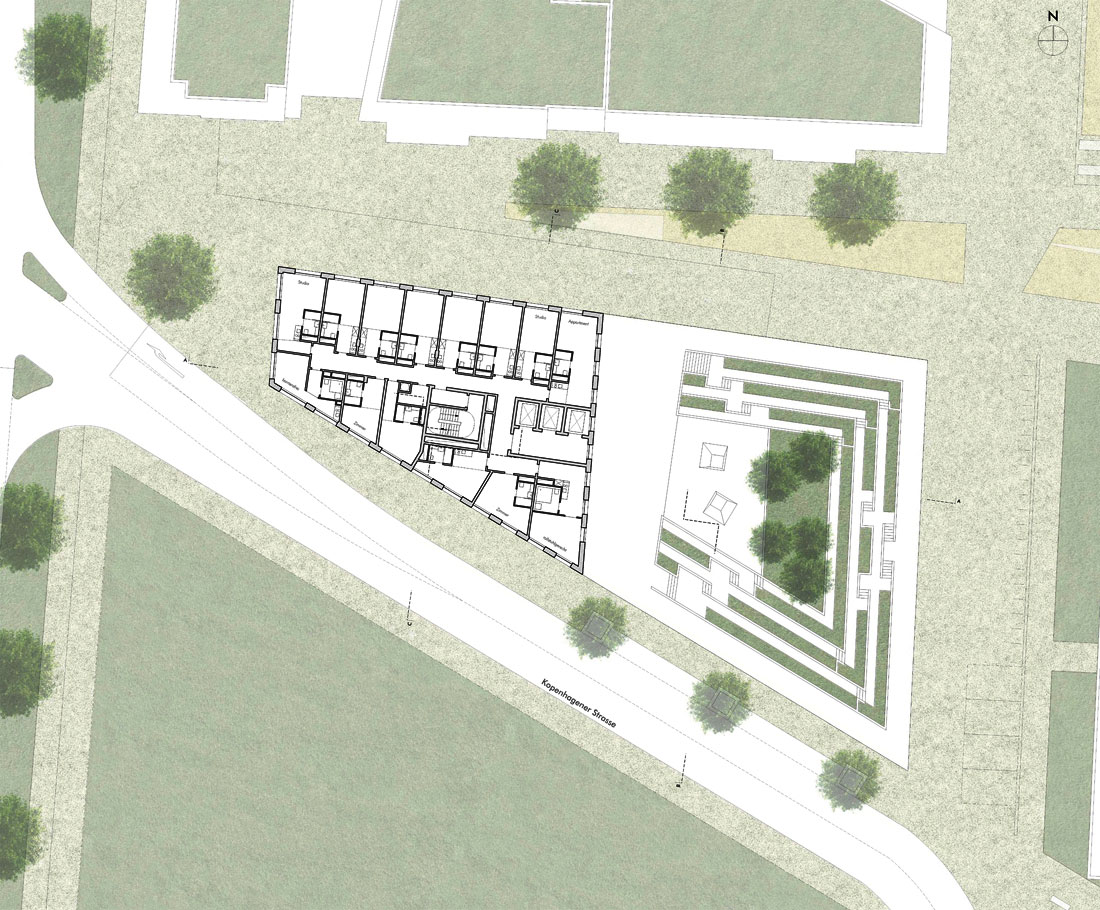 6/13more
6/13more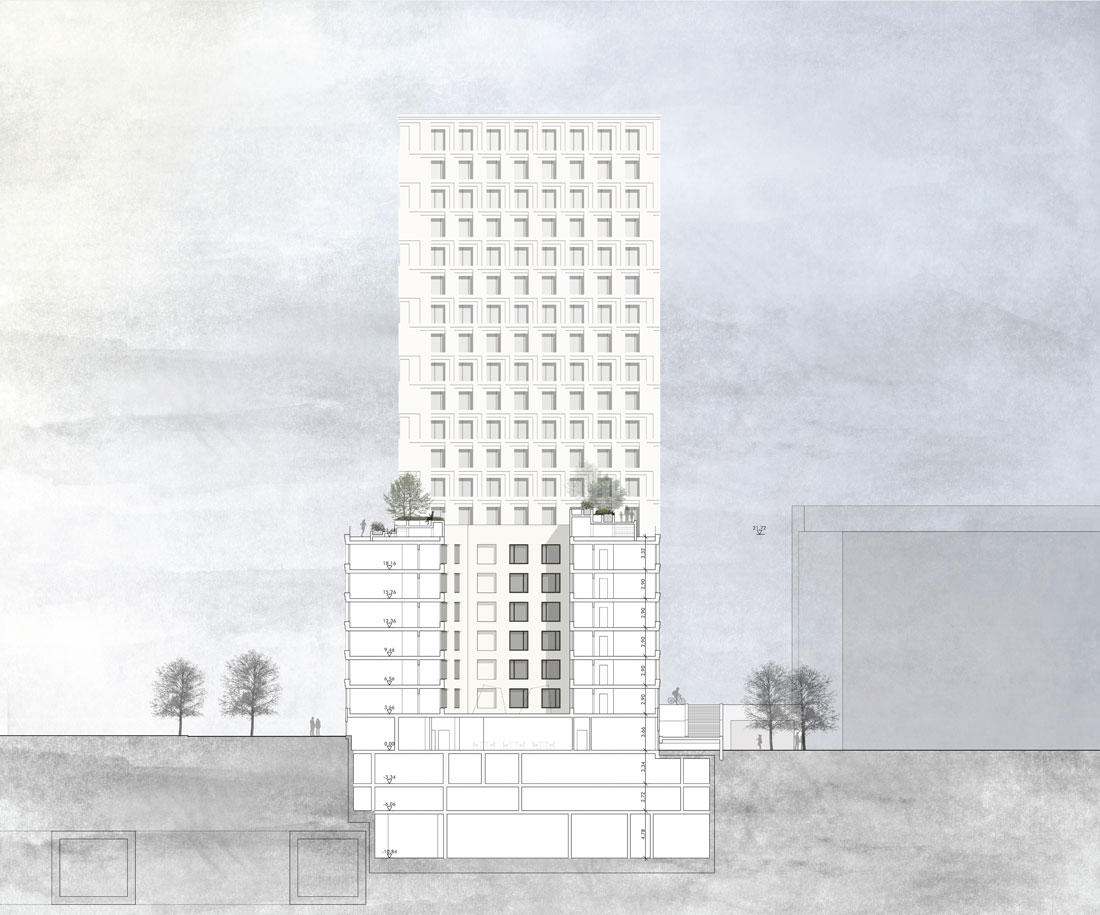 7/13more
7/13more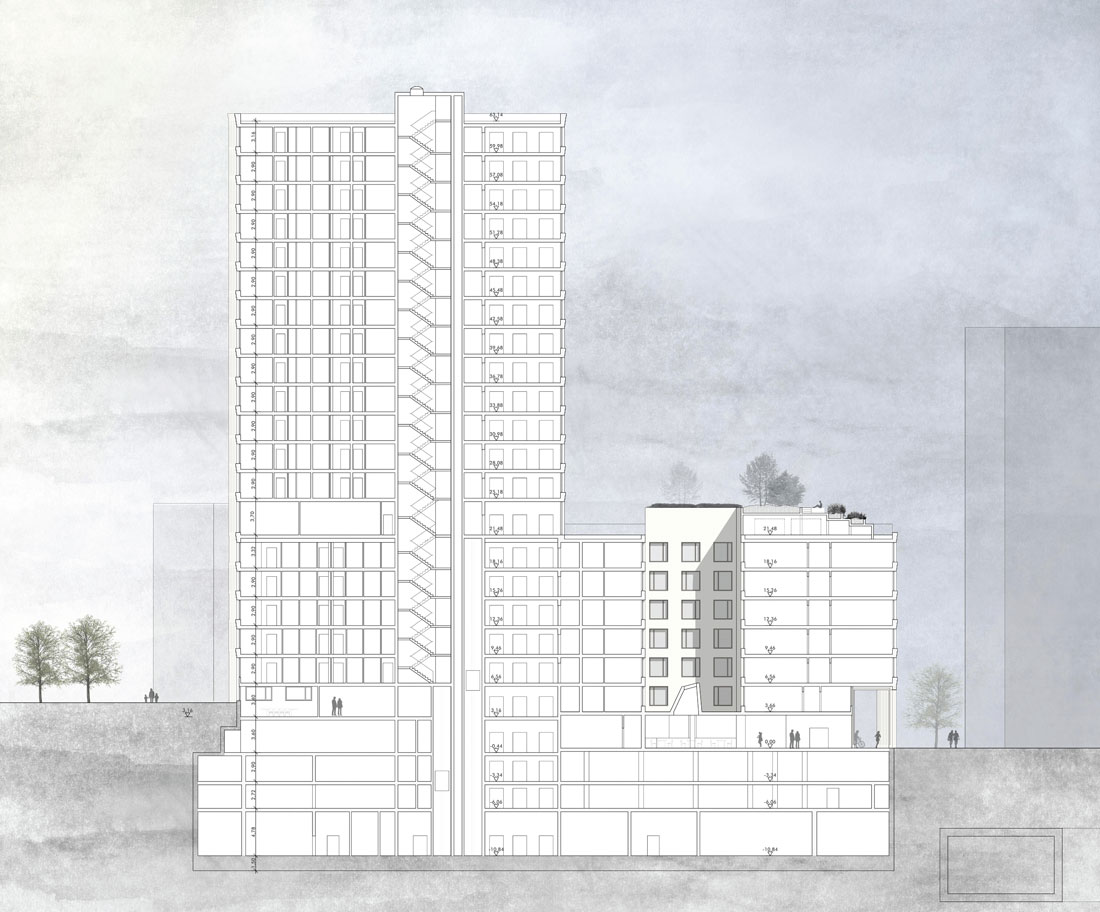 8/13more
8/13more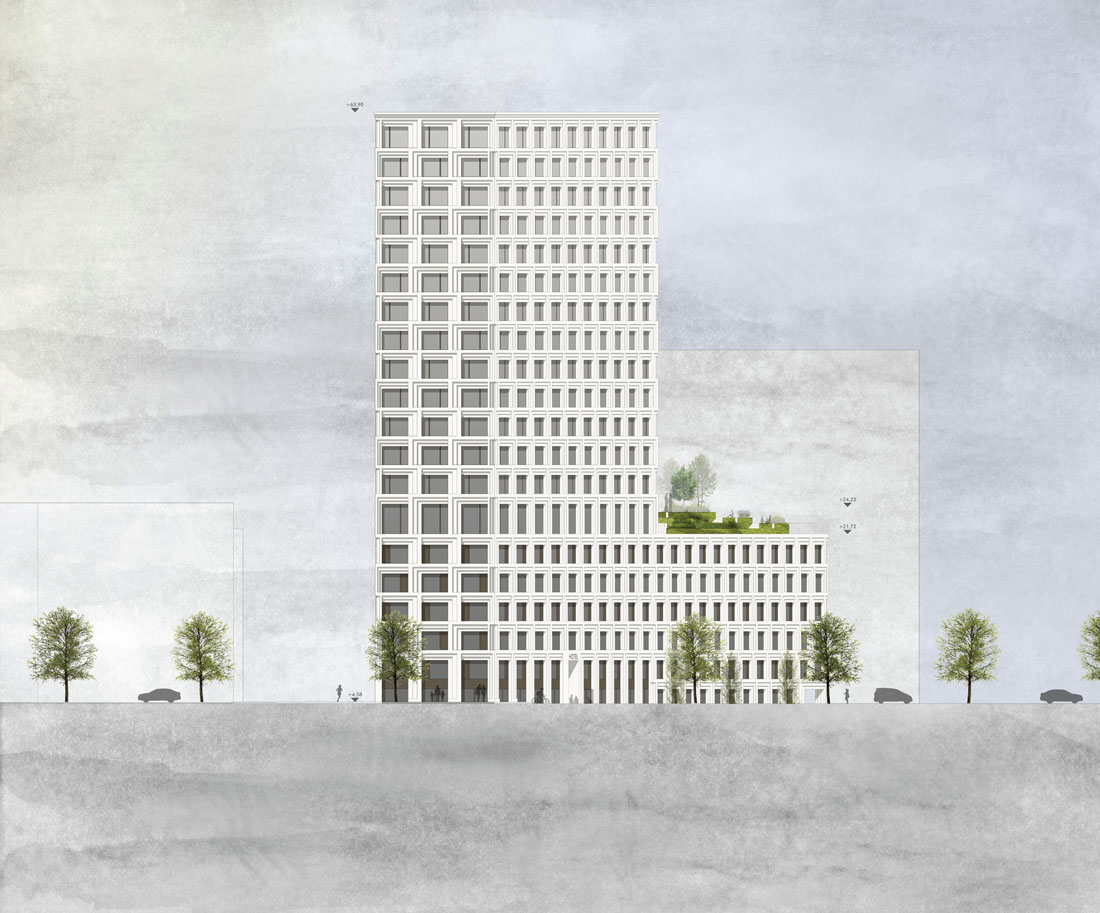 9/13more
9/13more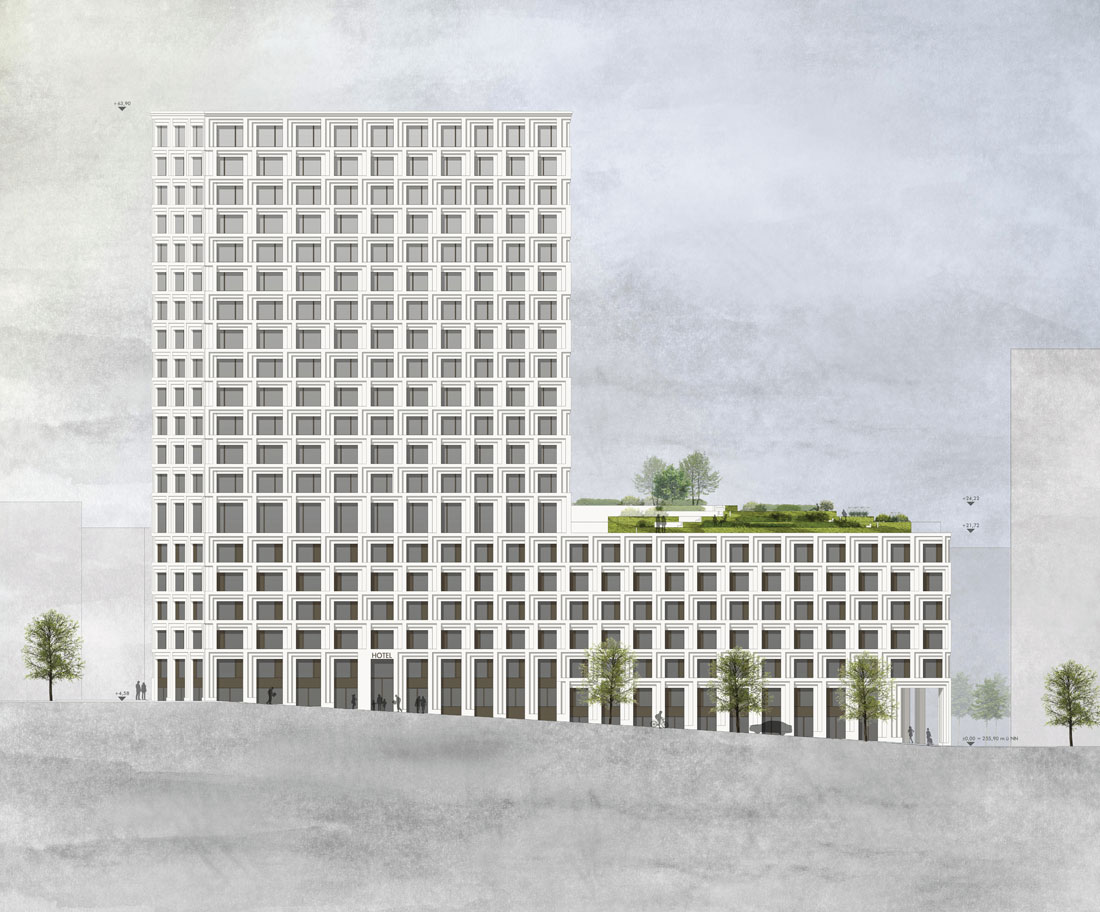 10/13more
10/13more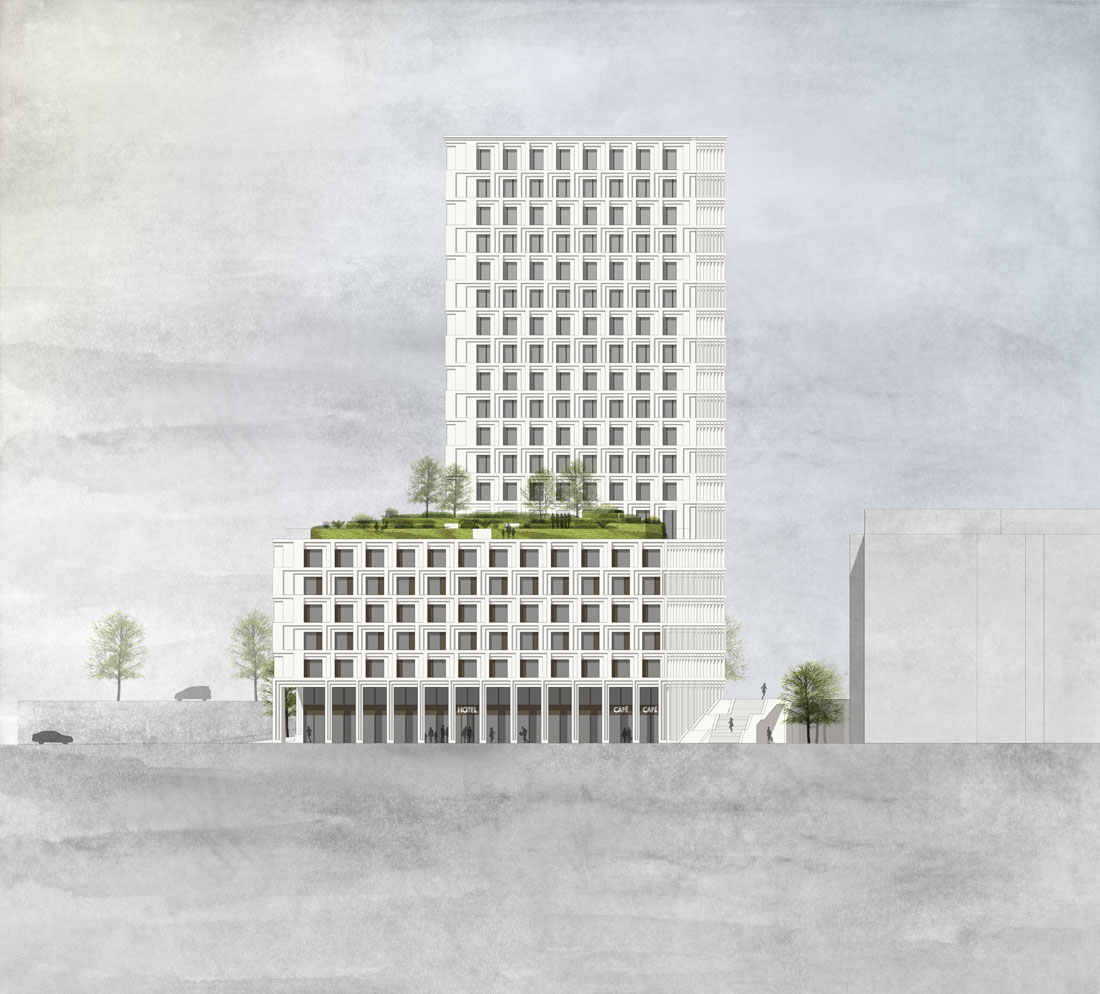 11/13more
11/13more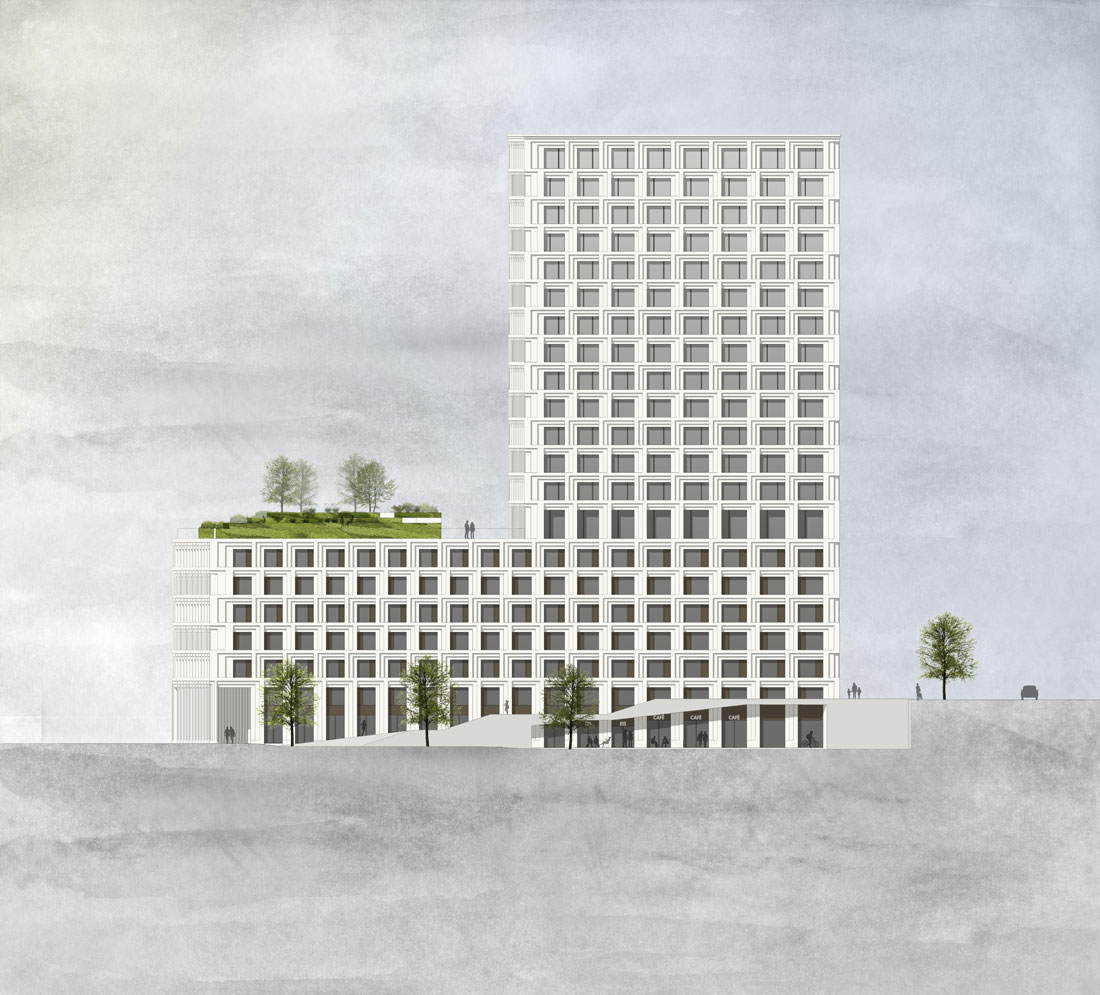 12/13more
12/13more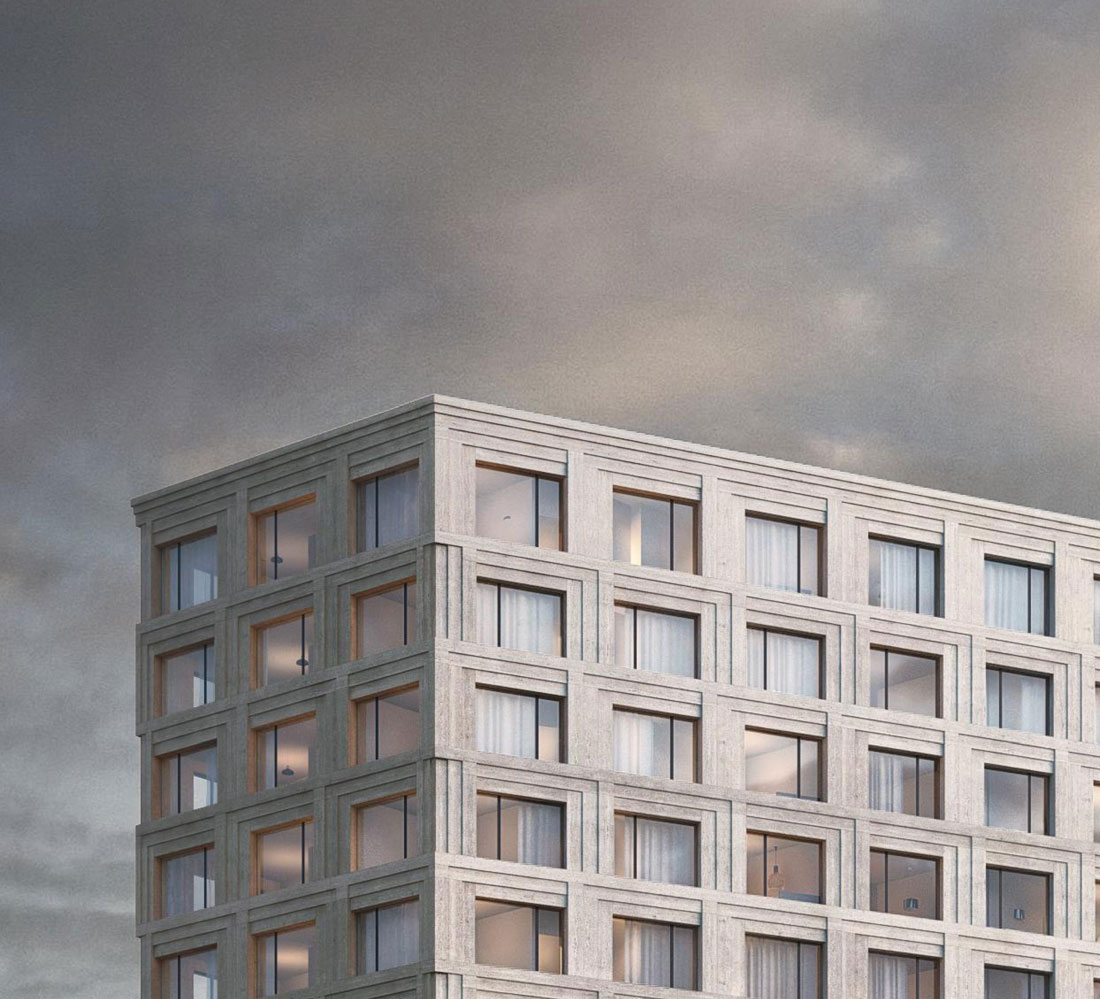 13/13more
13/13more
Tower on Milan Square, Stuttgart – 2017
With the tower at Mailänder Platz the third high point within the European Quarter in Stuttgart will be occupied with a highly visible free-standing building. It is the aim of the urban design concept to create an ensemble as a new, outstanding and busy city block so that the district can evolve into a lively urban quarter. Both the use as a hotel and the definition of the building volume with high-rise, base and colonnades offer the best conditions for that. The building as defined by the urban master plan is like a sculpture that rises upward from the block structure. The project is meant to realise the intrinsic qualities of the master plan in a unique and identity-creating way. The façade is like an interface between public space and interior space.
For the building envelope a clearly structured, plastical natural stone façade was developed which gives the building a multifarious and individual appearance in the interplay of light and shadow. Columns and lintels are set back in L-shape. The orientation of the structure changes from storey to storey so that a vivid interplay can be seen on the façade. The different window sizes of the hotel rooms, the corner situations, the two-storey base as well as the design of the entrances are all understood as manifold variations of a single theme and solved following one single design principle. In the façade one recognises diversity in unity, resulting from the use of a high-quality natural and long-lasting material. As a matter of course various possibilities are used regarding the question of how to build socially acceptable, economically and ecologically. One of them is the roof terrace with a roof garden that is accessible for the public. We aim at getting a certification in gold from the German Sustainable Building Council (DGNB).
Architects : Jan Kleihues with Götz Kern
Location : Mailänder Platz, 70173 Stuttgart
Client : Strabag Real Estate
Competition : 2017, 3. Preis
GFA : 27.576 sqm
Type of use: Hotel