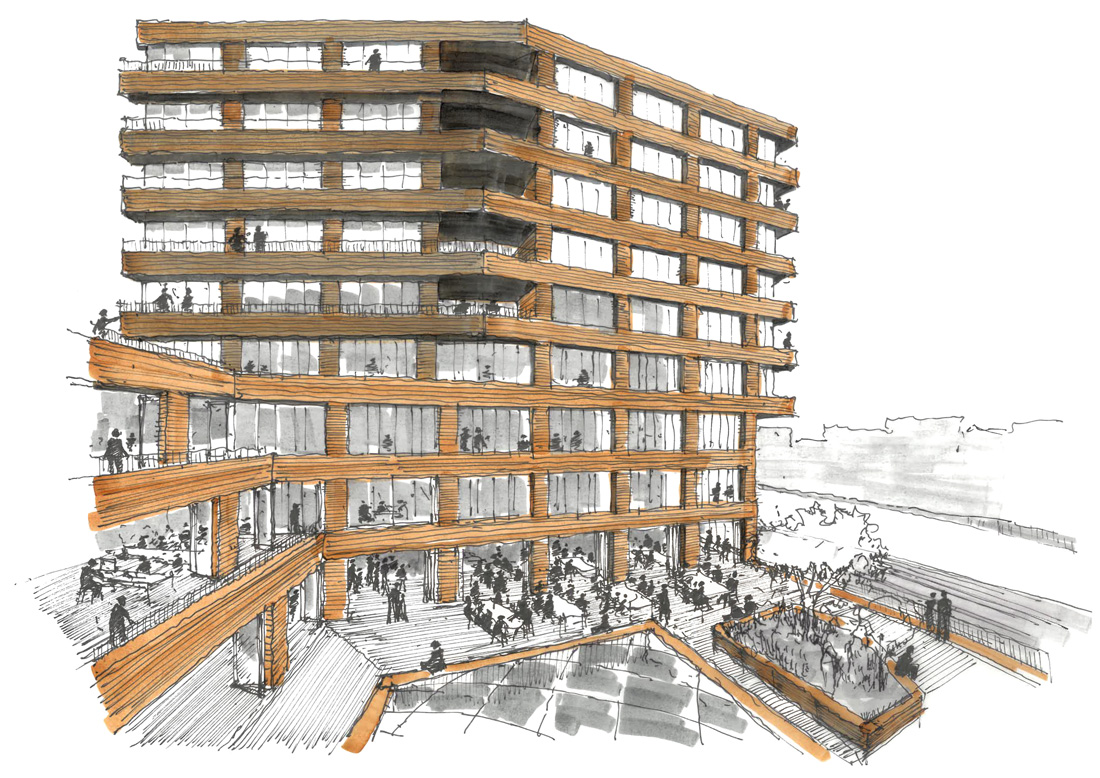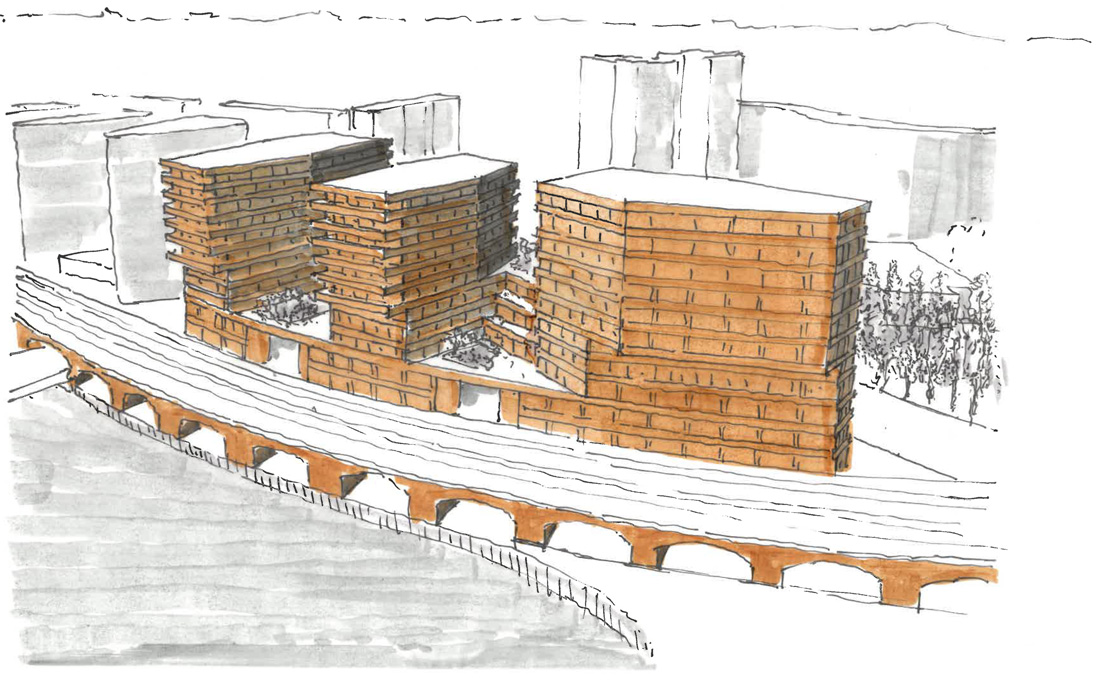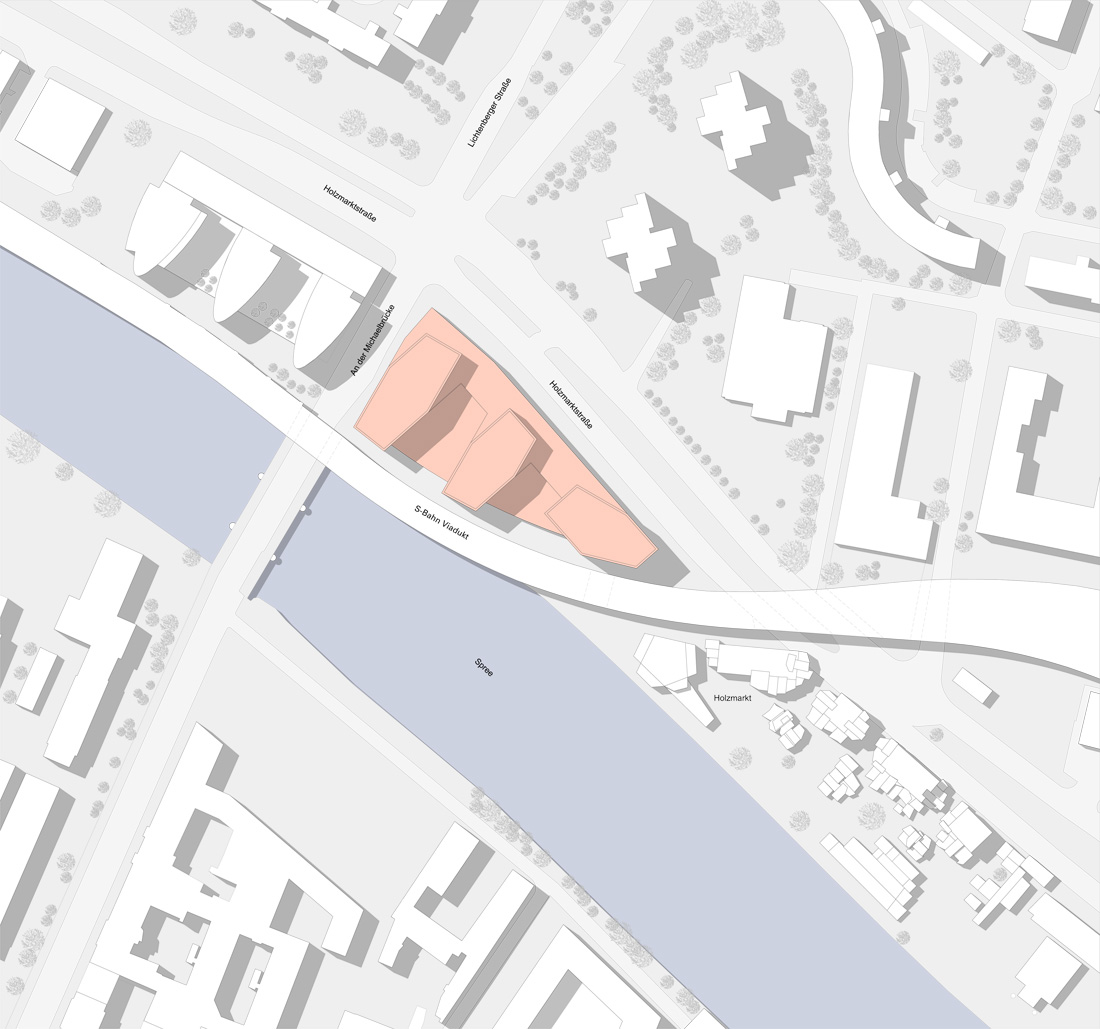Wieweil, Berlin
The plinth level for mixed uses is central to the overall concept. The three “high houses” are accessed via the plinths and form an entrée that shapes the overall atmosphere. This area will have two floors and therefore offer particularly attractive spaces for numerous uses (workshops, showrooms, gastronomy, sports, etc.). There will also be a forum in the middle, ideal for events.
WIEWEIL will be a fluid living, working and knowledge landscape for Berlin. Numerous projects, associations, organisations and companies involved in the broad field of knowledge and knowledge transfer will find a central place here in Berlin. In addition, around 250 affordable places to live for students and trainees are to be created. WBM plans to set up shared apartments here, each consisting of four to five single rooms of different sizes and providing communal areas.
The aim of the project, which is oriented towards the common good, is to create an urban landscape that offers attractive spaces that can be used in a variety of ways and in which communication between users is enriching. The quality of stay will be so high that all tenants will want to live, work and function here permanently. The goal is also to make the site accessible to the public, to provide an attractive continuation of the Spreeuferweg and to create new connections, such as a passage under the S-Bahn viaduct to the neighbouring Holzmarkt.
Location: Holzmarktstraße 19-24, 10243 Berlin
Use: Office, education, residential, gastronomy, new work
Architects: Jan Kleihues and Johannes Kressner together with Graft Architekten
Owner: Stiftung Abendrot
Client: Project company of KIM (Kilian Immobiliengruppe) together with WBM (Wohnungsbaugesellschaft Berlin-Mitte mbH)
Realisation: 2021 – 2026
GFA: approx. 36,000 m²
Certification: DGNB or Leed certification (at least gold is sought). WELL


