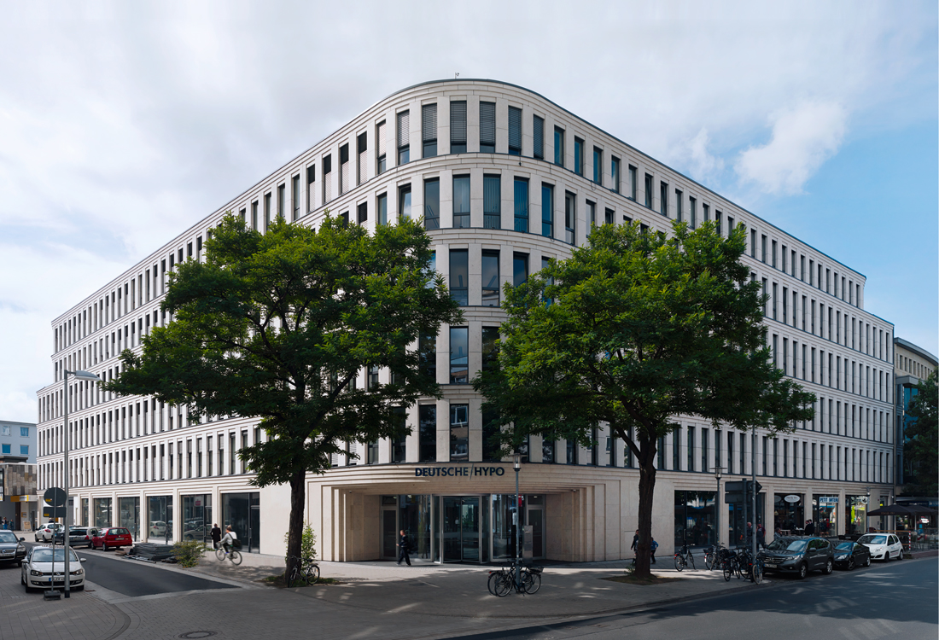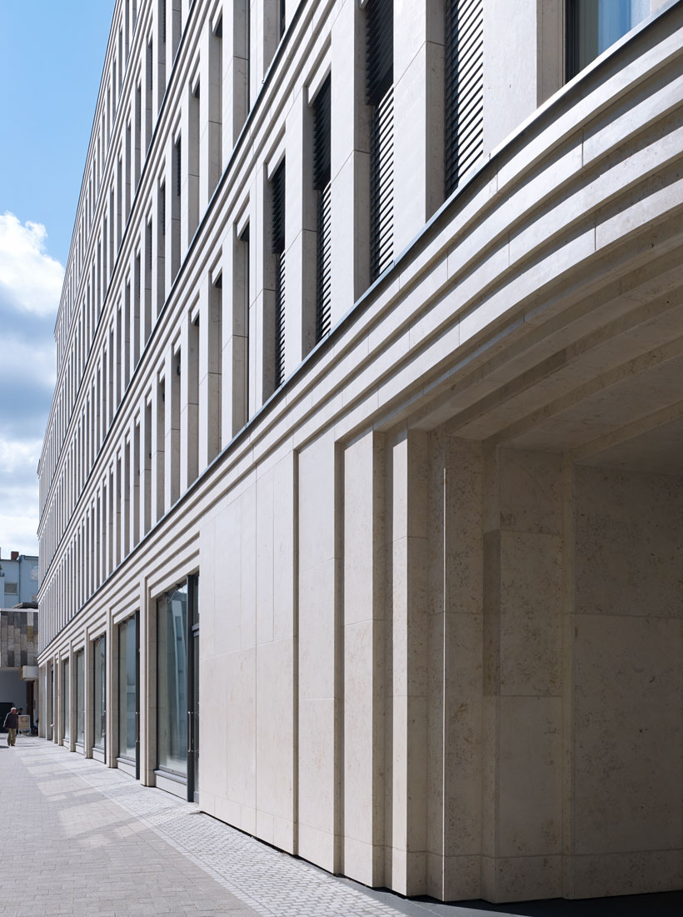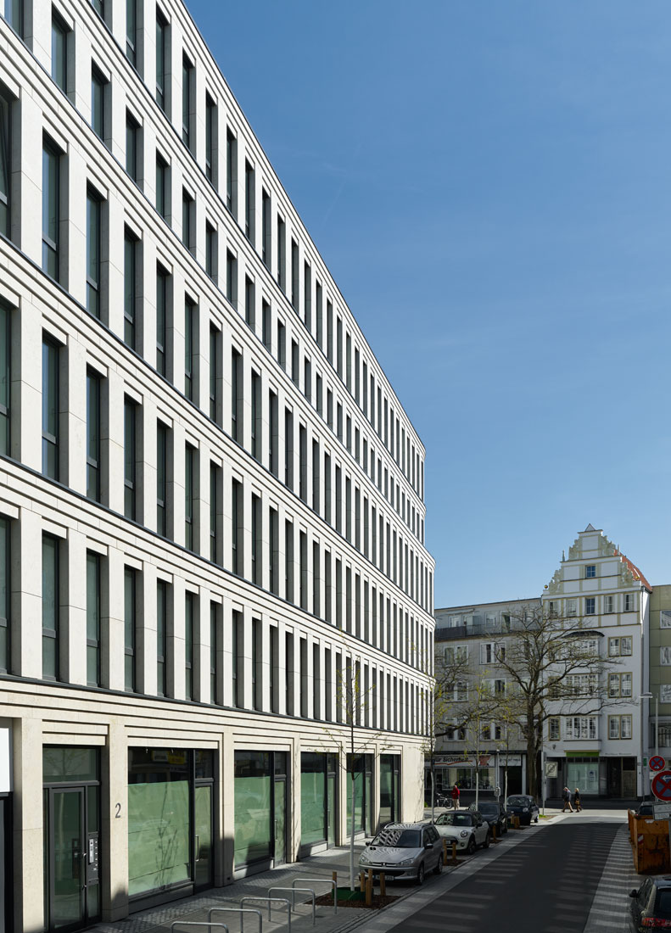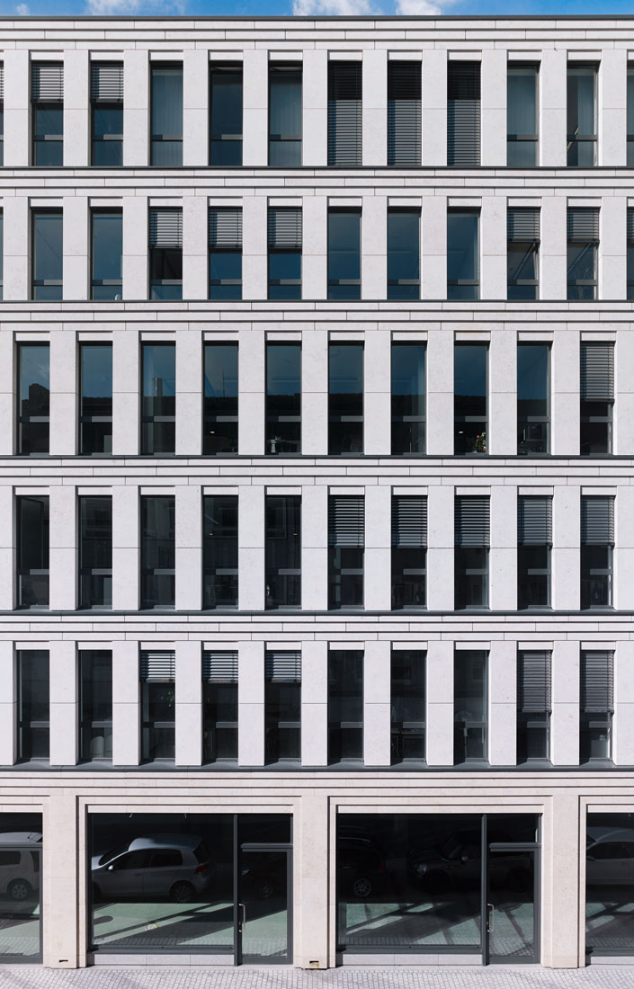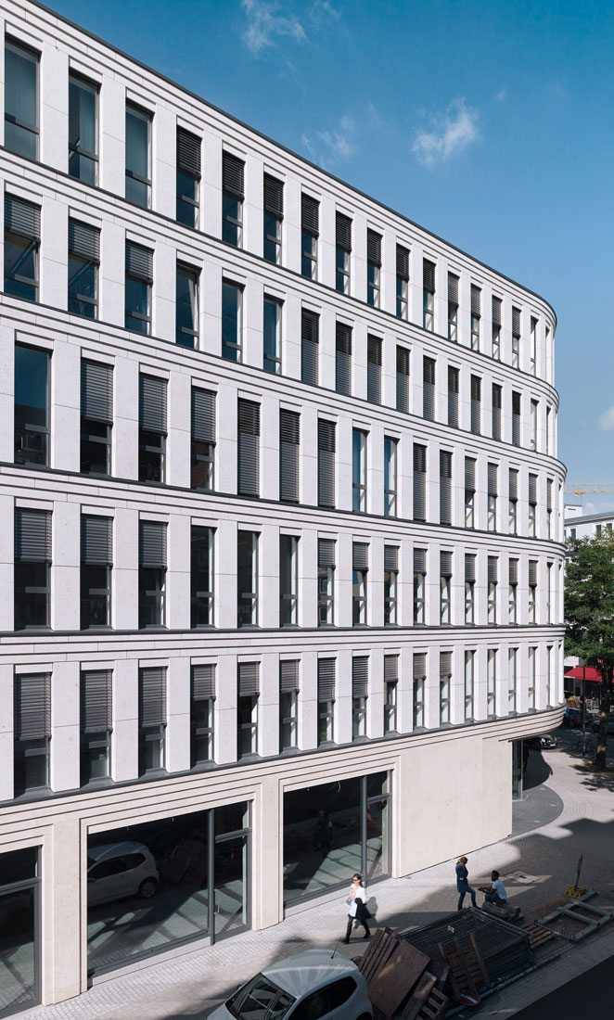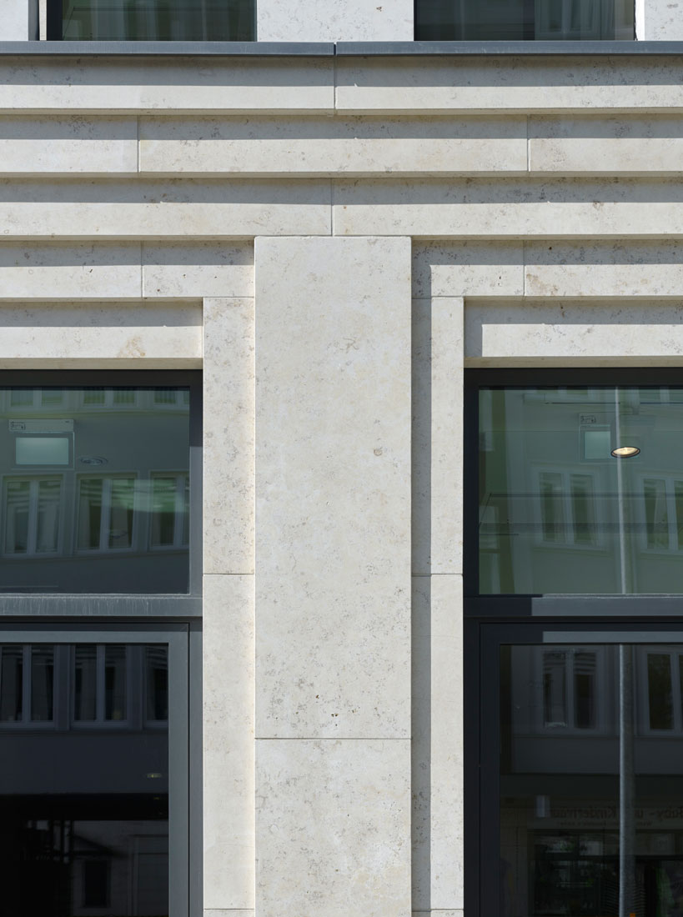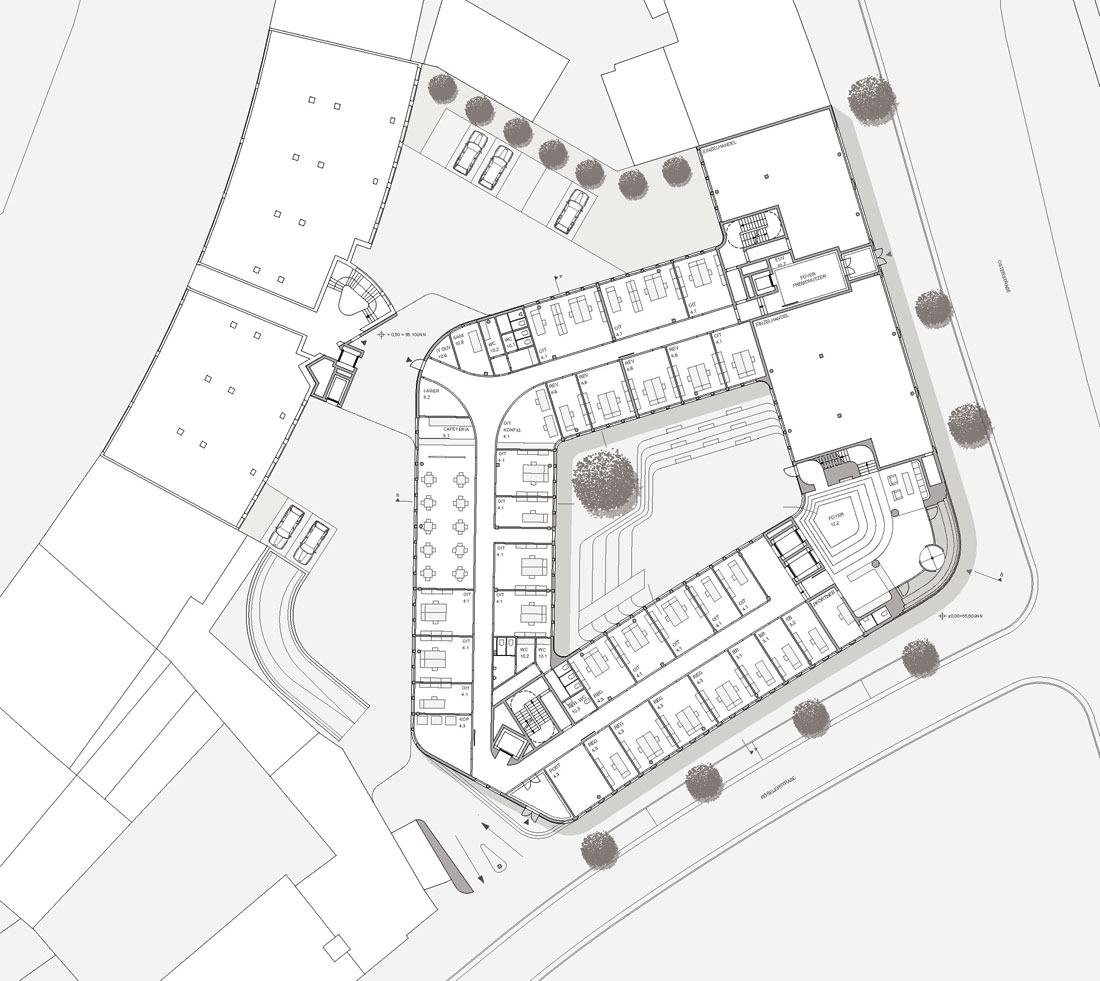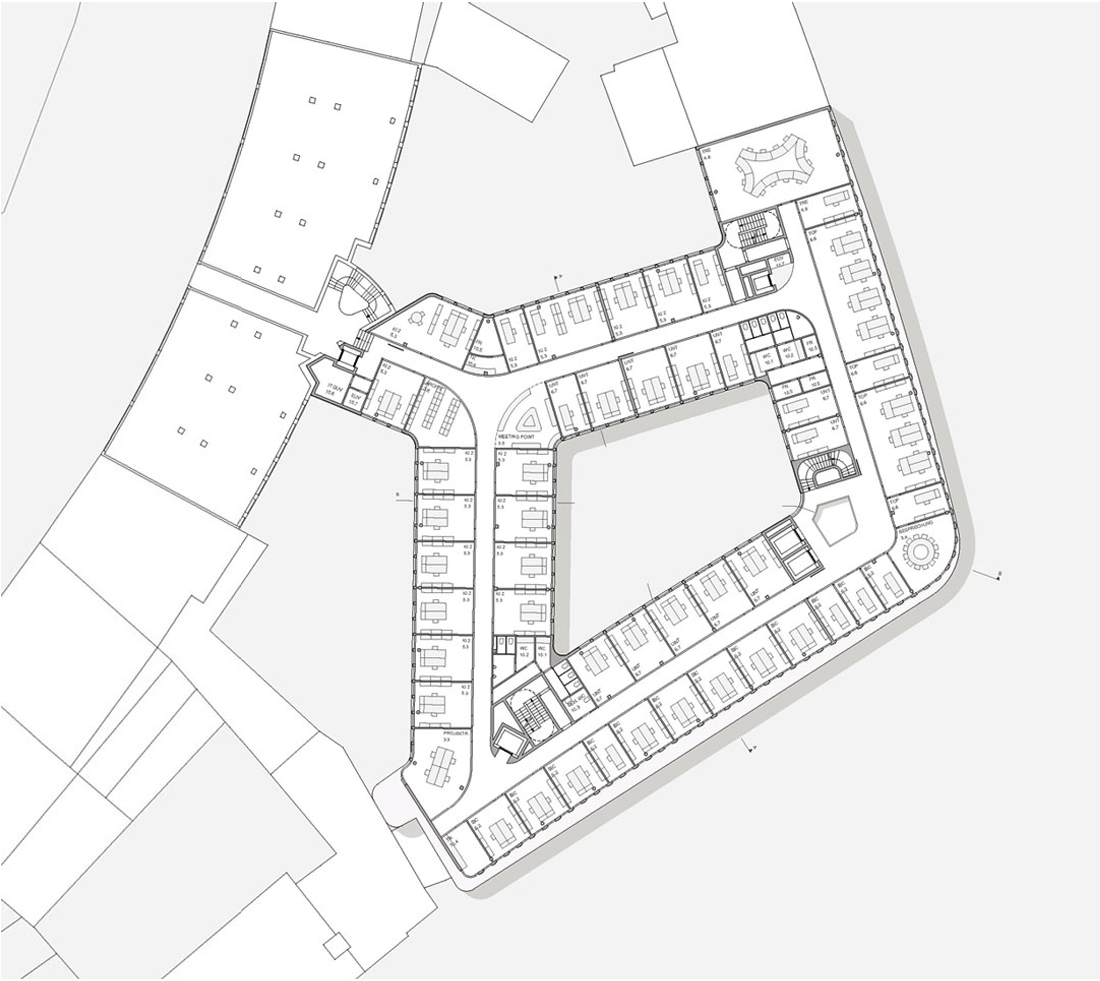Administration Building Osterstraße, Hannover – 2013
Even though the existing block between Markt-, Karmarsch-, Oster- and Röselerstrasse only partially
reflects the old city layout, at least it reminds one of the organizational layout of the old street spaces and provides a good basis in the sense of an urban module for urban concepts in the future. The height of the new building takes its cue from the adjacent development that in Osterstrasse is approximately one storey higher than in Röselerstrasse. The differing heights underline the respective importance of these streets. By applying a height of four or five storeys, what takes place is a complete closing of gaps.
Away from the contours of the adjacent buildings the structure is not only stacked towards the street but also backwards towards the neighbouring buildings and thus exerts its very own sculptural effect. In order to intensify this effect, the stacked storeys are not placed on the main structure but rather blend into it inasmuch as their façade levels at the corners flow into and are carried over to those of the main structure. Thus the requirement of finding a form that on the one hand is subordinate to the block but on the other hand has a suitable and concise appearance is satisfied. The rounded corners clearly impart individuality to this building.
Architect : Jan Kleihues and Norbert Hensel
Location : Osterstr. 31 / Röselerstr. 2, Karmarschstraße, Hannover
Service Phases : 1-4, parts of 5
GFA: 16.850 m²
Type of use: Administration and office buildings, retail
Realization: 2012 – 2015
