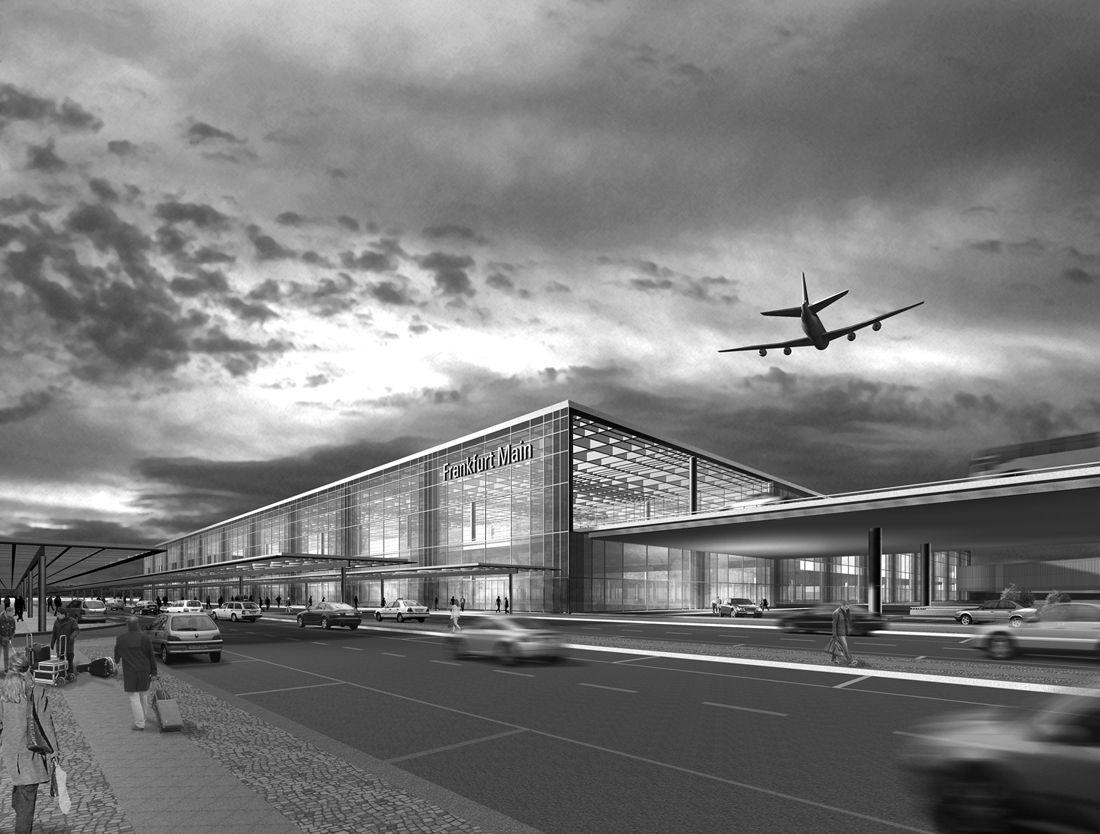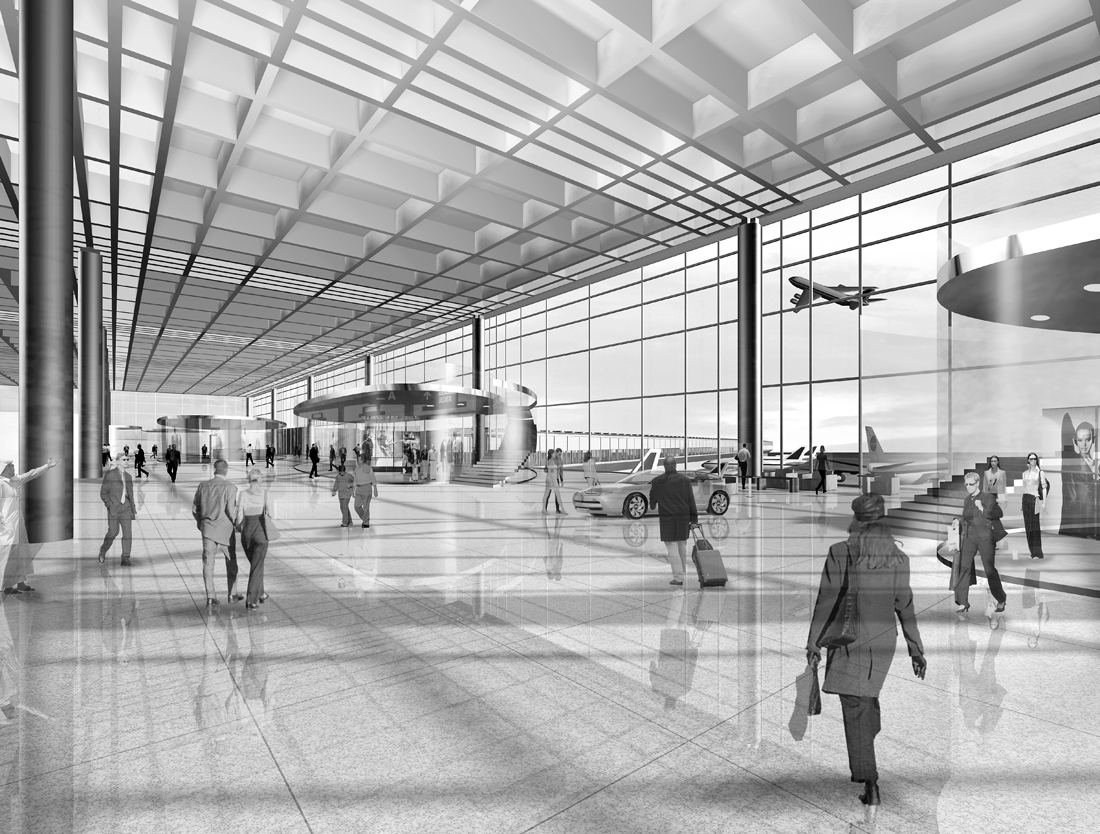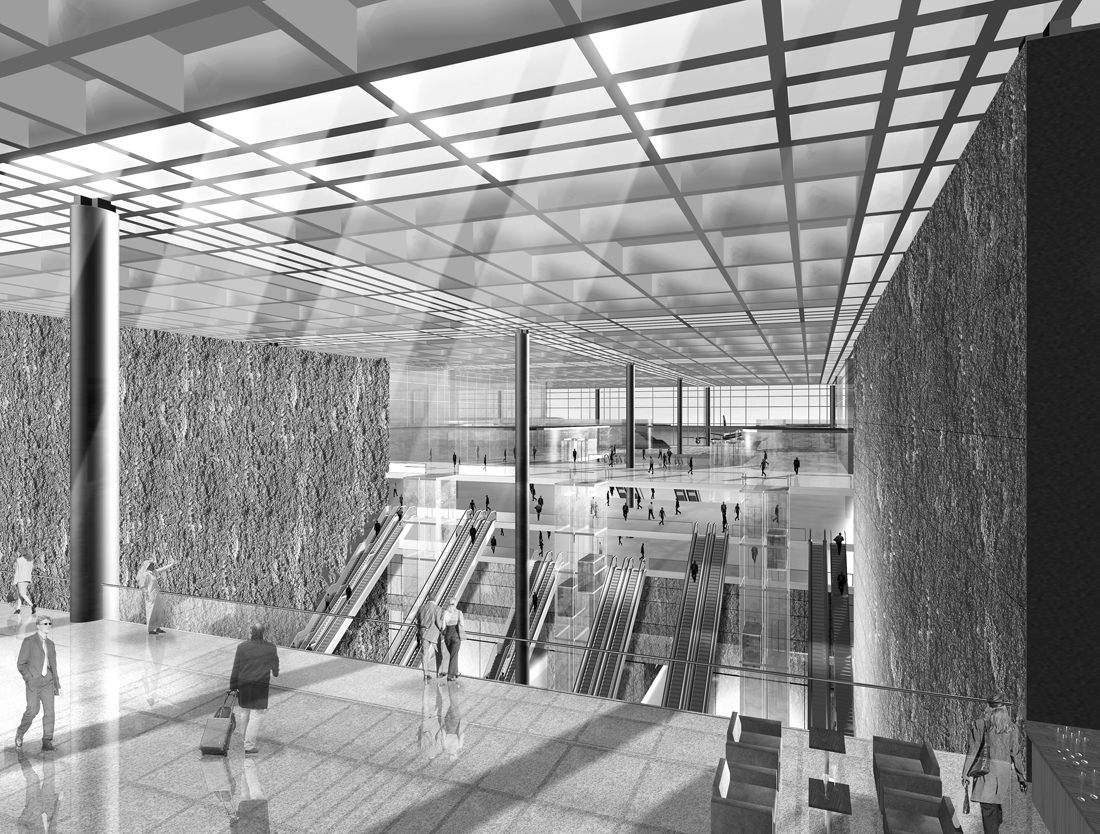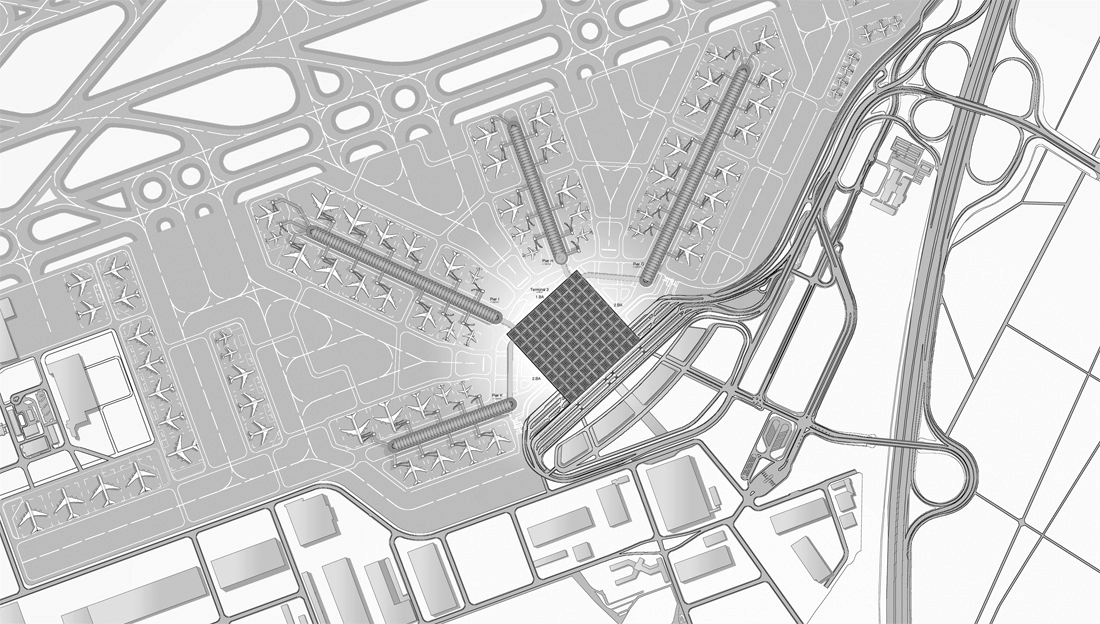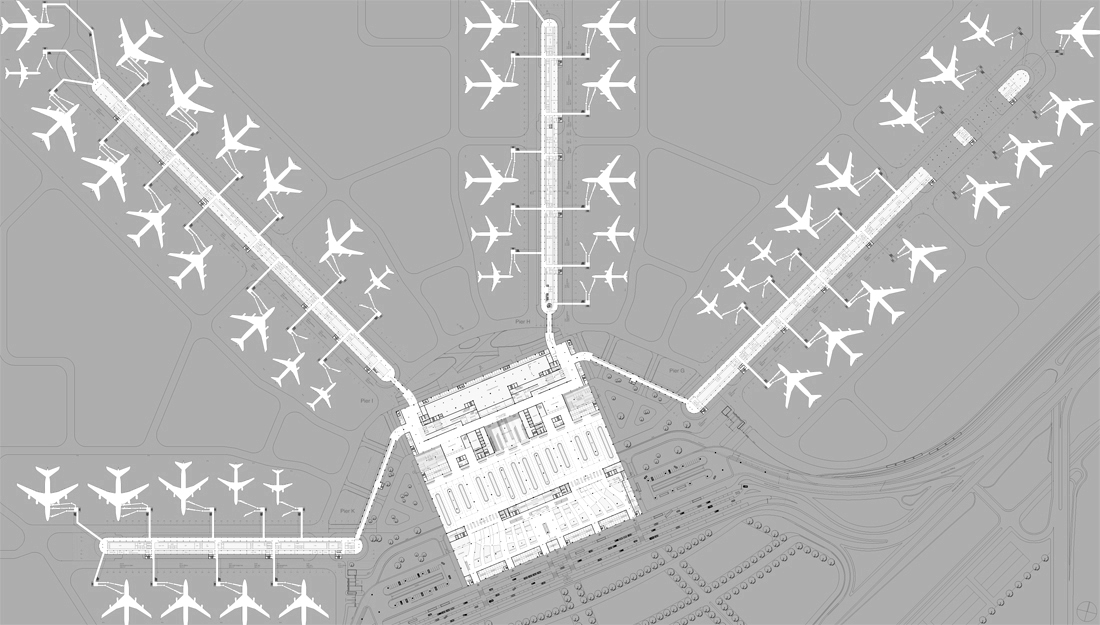Airport Frankfurt am Main
The 250 x 250 m large terminal building consists of a multi-storey reinforced concrete base with a construction grid of 12 x 12 m and a steel roof with a grid of 24 x 24 m. The terminal building has a total area of 250 x 250 m and a total area of 1,500 m². The square, seemingly floating roof pane is mounted on slender, pre-tensioned reinforced concrete composite columns in an analogous grid. The result is 10 x 10 modular roof panels that are joined together. The individual roof sections are constructed as a flat girder with spacings that grow towards the centre of the section in line with the force curve. The large roof area is evenly structured by the stretched and compressed ceiling panels. The structure of the roof geometry is transferred into the façade.
The glass hall is designed with fixtures that underscore the spaciousness of the building. The car drop-off area for departures punctures the cube, creating a generous canopy of 20 roof modules. In the 350 to 620 m long pier buildings, the sequencing and closure become self-evident themes. The order of the facades is based on a 8.10 m column grid. The departures level, which cantilevers over the two lower levels, has storey-high glazing, the other parts of the façade are fitted with concrete panels and smaller window sections.
Address: Airport Frankfurt am Main
Architect: Jan Kleihues
Client: Fraport AG 60549 Frankfurt/Main, Germany
GFA: 475,700 m2
Type of Use: Expansion of Frankfurt Airport to include Terminal 3, with 75 aircraft positions for 25 million PAX/year.
Competition: 2002, 1st stage, purchase
2005, 2nd stage, 5th rank
