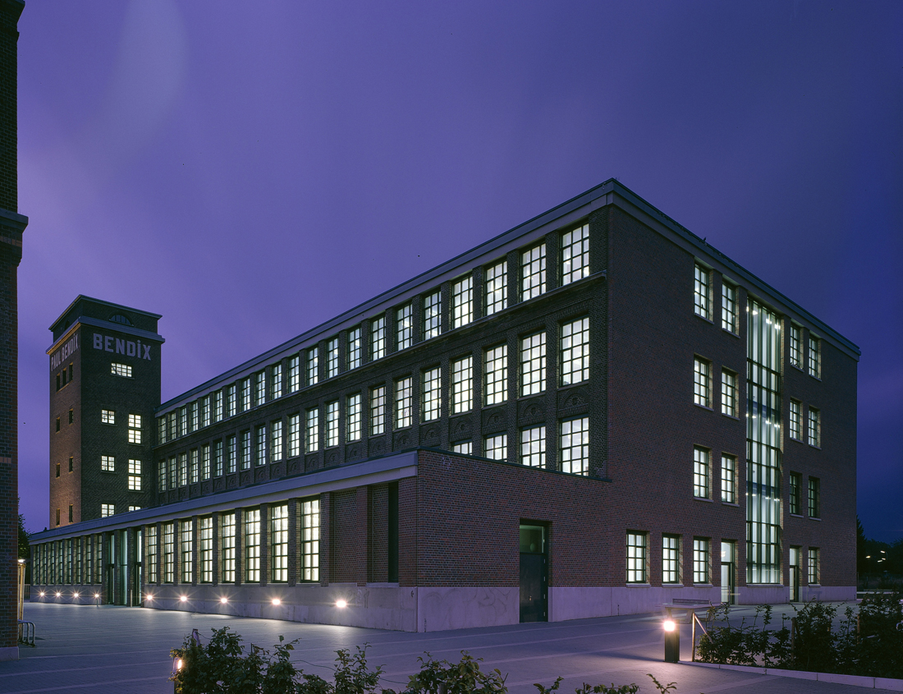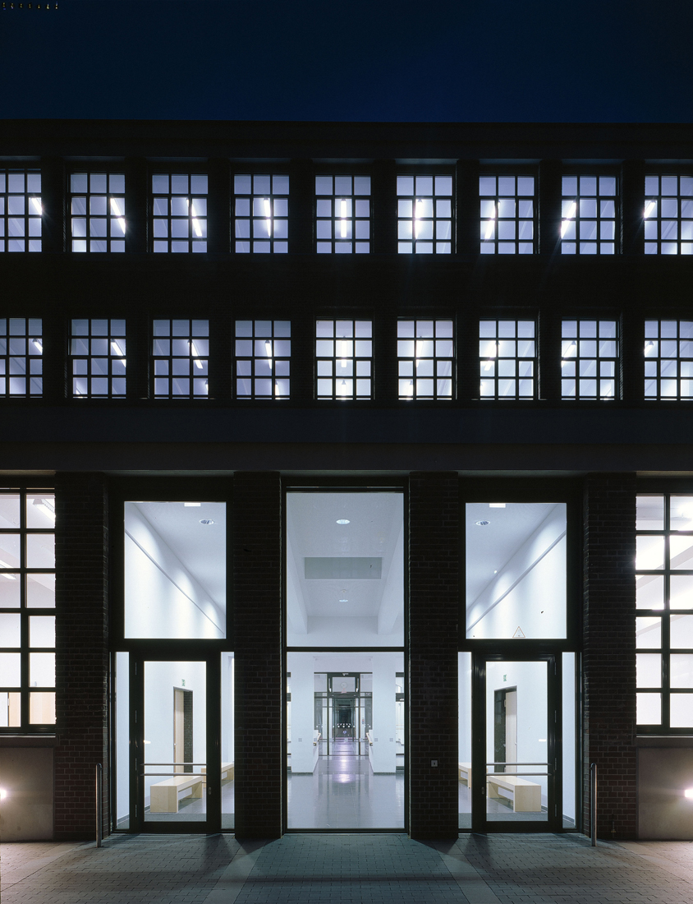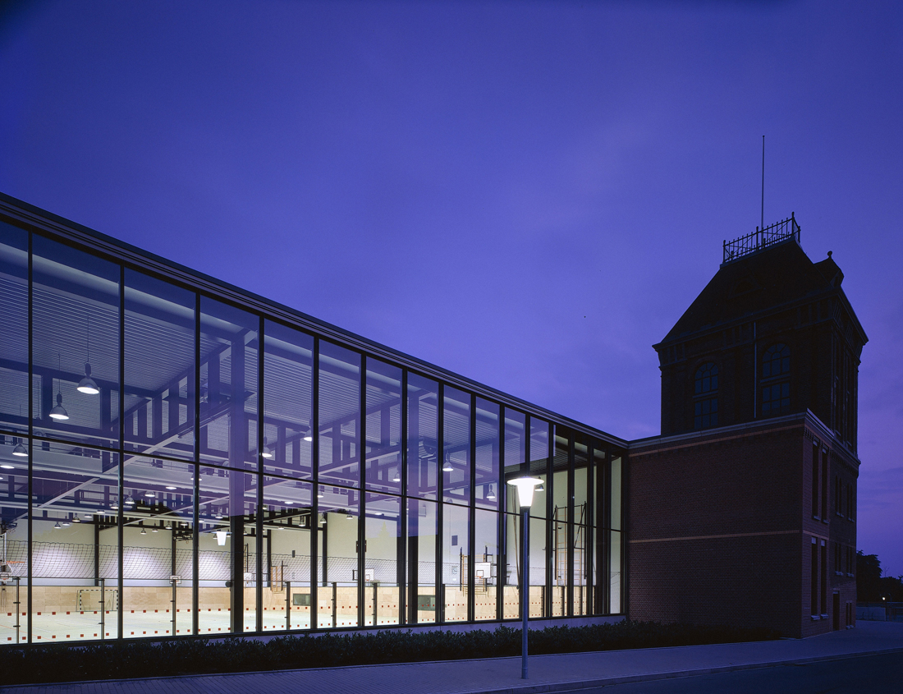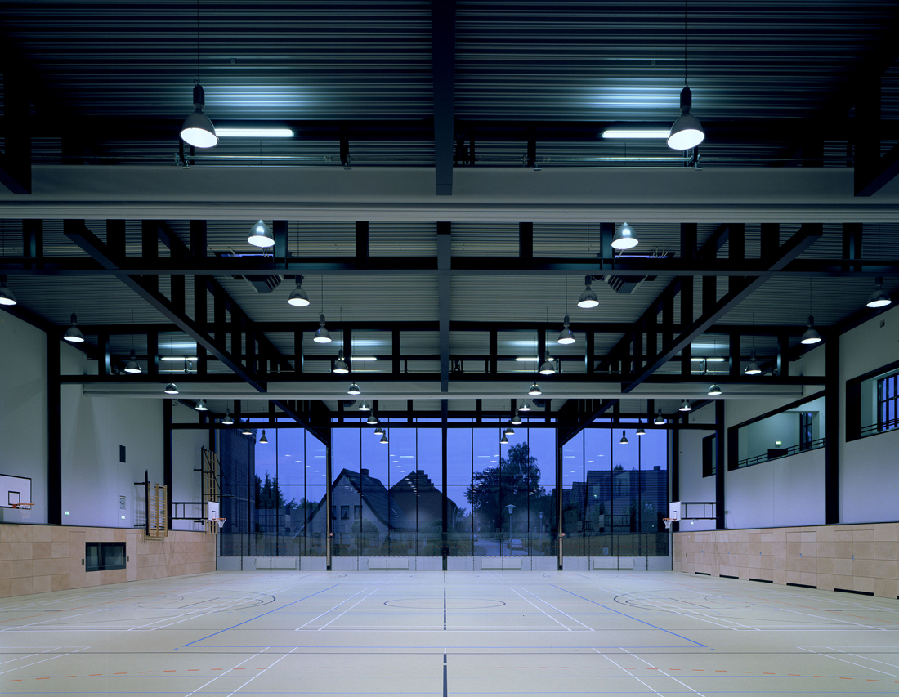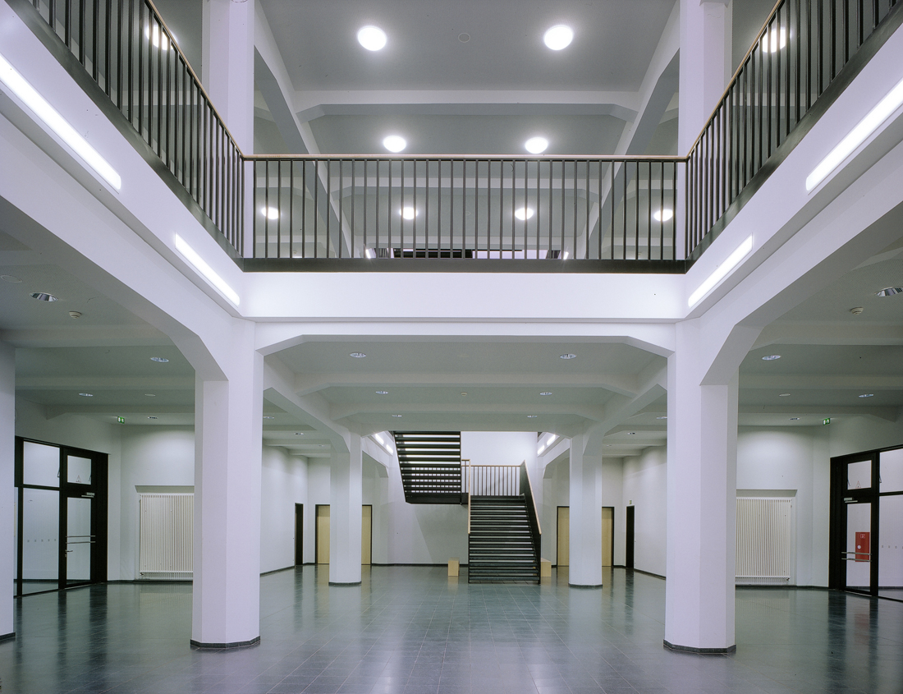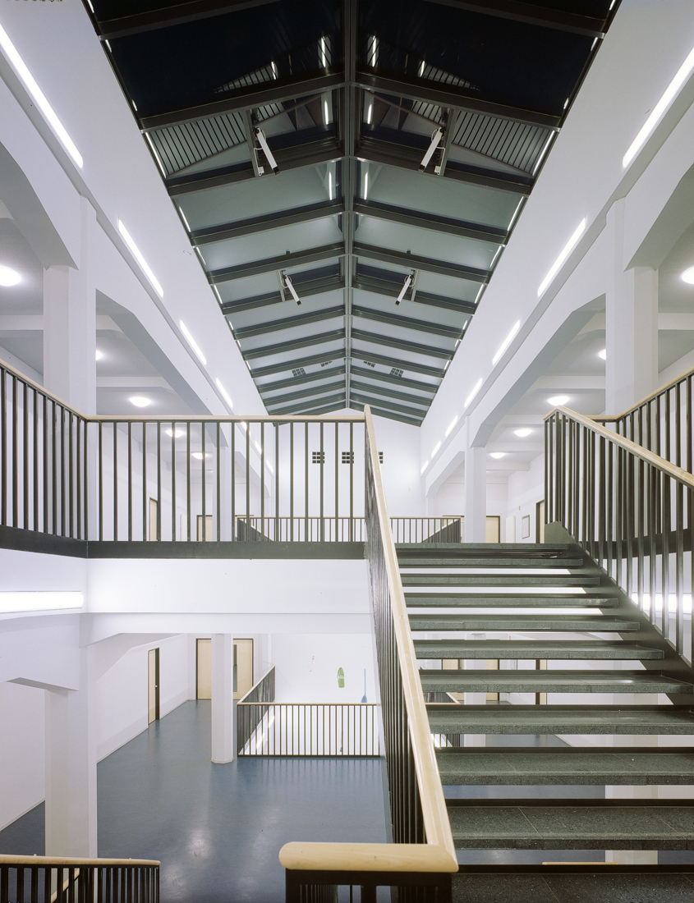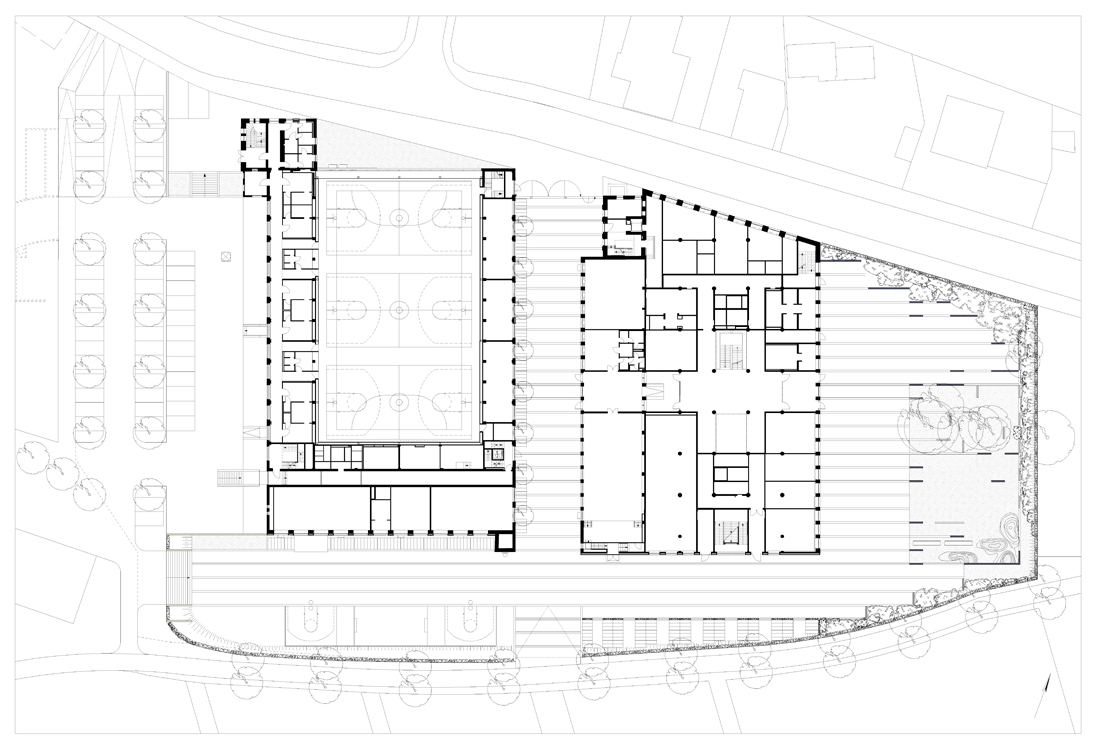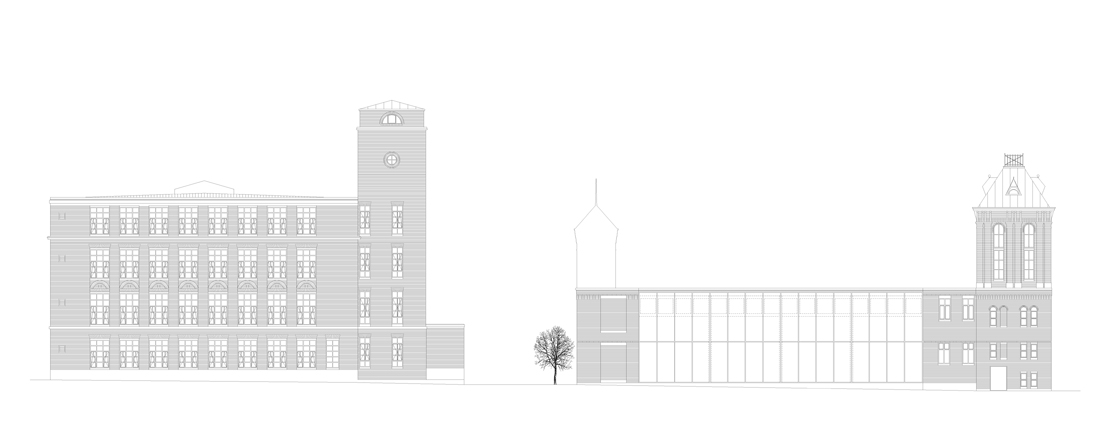Bendix Grammar School Dülmen – 2002
The Bendix-Gymnasium is a central part of the reactivation of a 7 ha industrial wasteland with the preservation of the listed building substance. Approximately 200 apartments as well as a service and supply centre were built on the inner-city site. The special feature of this project is the preservation of the essential parts of the typical Dutch textile architecture despite the extensive interior demolition. In addition, new façade elements designed according to the tenets of critical reconstruction can be clearly recognised as modern building components, which at the same time incorporate the principles of historic architecture.
The project succeeded in preserving and filling the monument with life by converting it into a sports complex with additional club rooms and public facilities as part of an overall ensemble. The challenge was to integrate the volume of the triple hall into the existing building substance in such a way that the construction and character of the building were preserved and a functional balance was created at the same time. With the youth area “Neue Spinnerei”, the multifunctional auditorium and the premises of the sports club, a new meeting centre was created that appeals to different target groups and enables synergies between them.
Address: Friedrich-Ruin-Straße, 48249 Dülmen, Germany
Architects: Prof. Josef P. Kleihues with Norbert Hensel
Client: City of Dülmen
GFA: 22,050 m²
Type of Use: Conversion of the former Bendix spinning mill into a grammar school with a 3-fold gymnasium.
Realization: 2000 – 2002
