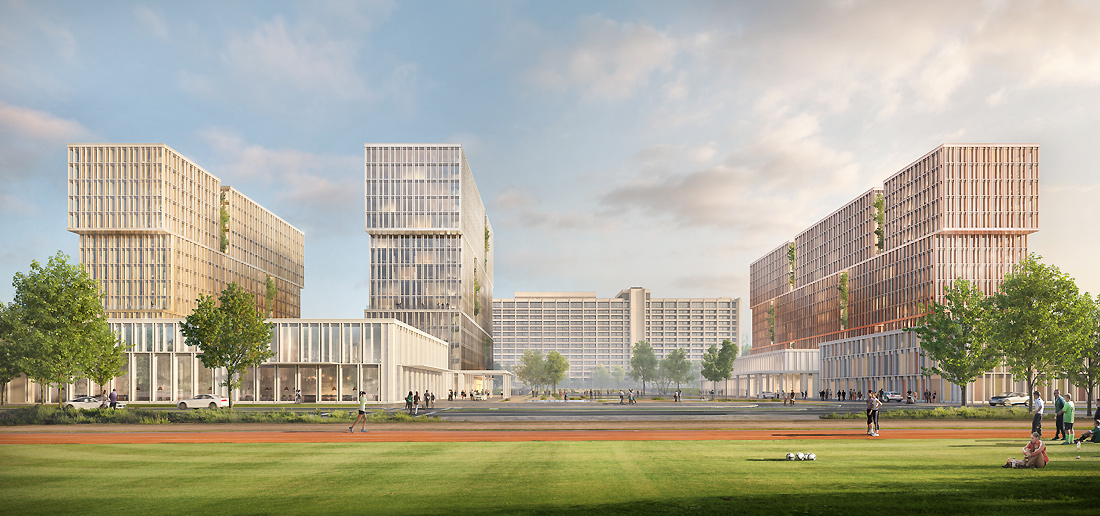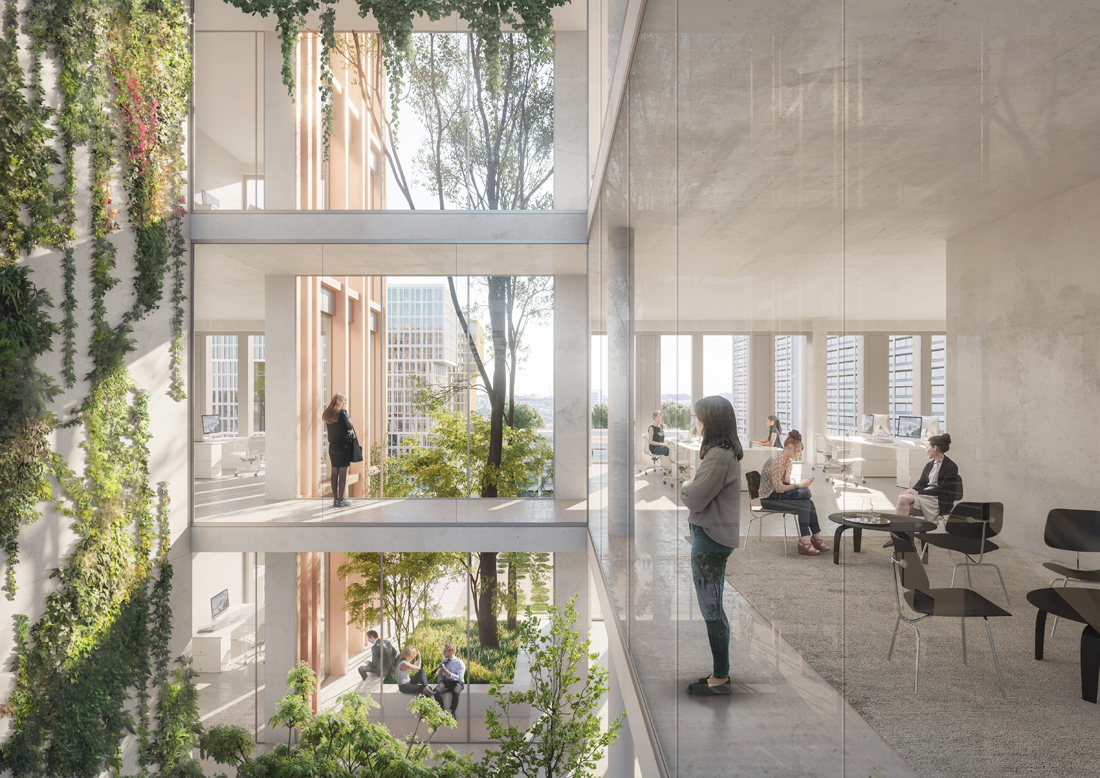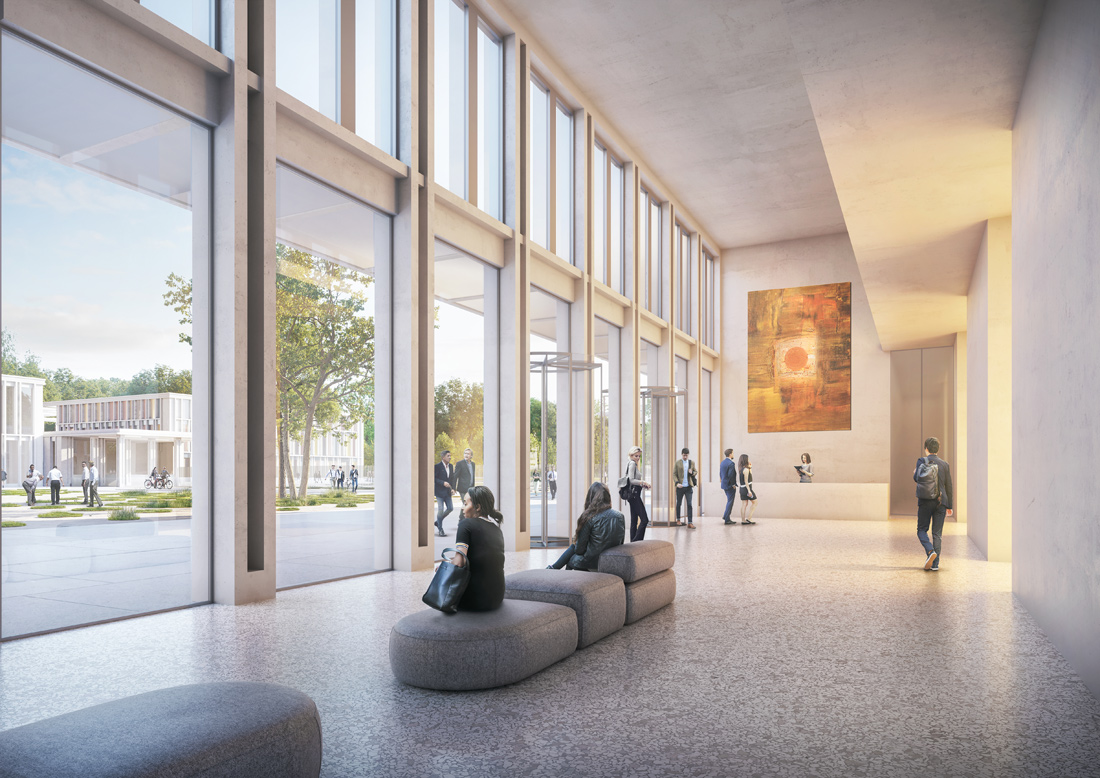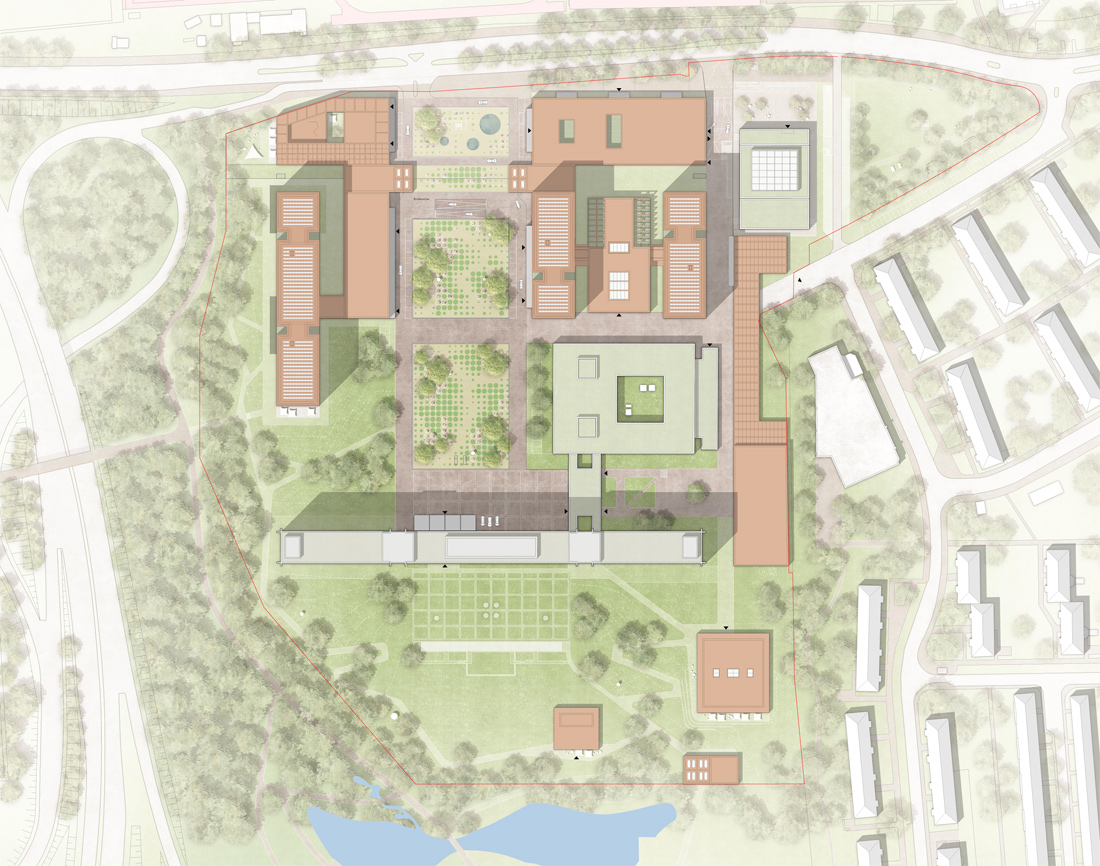Campus of the Deutsche Bundesbank, 2020
The guiding idea for the new construction of the campus of the Deutsche Bundesbank’s headquarters follows the credo ‘stability through transformation’. The new buildings should embody mobility and adaptability to new, unknown situations. The design implements this concept with abstract-dynamic structures by placing “game legs” alongside the main building, the “main pillar”, as a counterpoint. In addition to the immanent static, the new buildings should also show something moving and moving, expressive sculptures that offer room for interpretation and interpretation.
The three new office blocks will be divided into 6 and 9 five-storey cubes, respectively, which are arranged offset to each other with open, “green joints”. These intensively planted conservatories/greenhouses and loggias are open spaces that stand for ecological and sustainable construction and should be accessible and tangible for the users of the new office buildings. In order to differentiate the three office blocks, each office block will be given its own colour and shimmer brightly and discreetly in copper, silver and brass. In the future, this light, metallic play of colours may well be a nice reminiscence of the then old or outdated coinage.
The façade design of the office buildings picks up the principle of the main building, a light grid structure in front of generous glass façades with dark metal profiles. In contrast to the large format horizontal structure of the old building, a more filigree, vertically emphasized structure will be used for the new buildings. This light, filigree façade structure with its net-like effect underlines the volumes of the cubes. With a glass surface proportion of 55%, a balanced relationship to the opaque surfaces is created, which provides both transparency for the interior spaces and sufficient closed portions for a sustainable building envelope.
In accordance with the different uses and entrances, the mesh is partly tighter and partly wider, so that the base zone is set apart from the towering office blocks. The standard office floors are designed as three-flush systems. All office spaces on the facades can react flexibly to different usage requirements by means of partition wall positioning. The central zone provides space for development, ancillary rooms, meeting and functional rooms at the conservatories, as well as for freely playable areas, lounges, communication zones and the like. The development of the three structures is carried out via a two-storey, representative entrance hall.
A seam and a core are the defining features of the landscape design of the new campus for the Deutsche Bundesbank’s Central Office. In accordance with the urban development framework plan and the new building configuration, a quiet, central landscape joint is created, which spans the space between Wilhelm-Epstein-Strasse and the main building. Like the characteristic structure of a cotton fibre banknote with its finely engraved surface, the central area consists of dots. This abstract relief combines representativeness with well-being.
Location: Wilhelm-Epstein-Straße 14, 60431 Frankfurt am Main
Tyoe of Use: Office, administration, conference, canteen, day care centre
Architects: Jan Kleihues and Götz Kern
Client: Deutsche Bundesbank
Competition: 06/2020
GFA: approx. 80,000 m²



