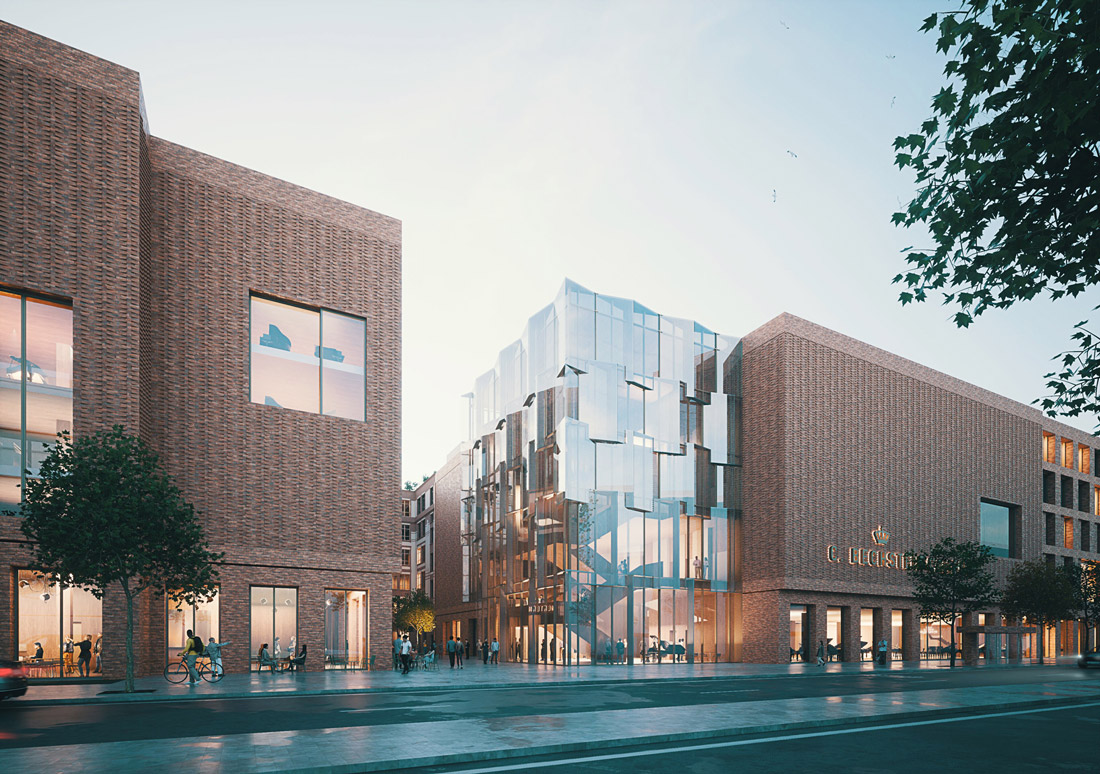 1/12more
1/12more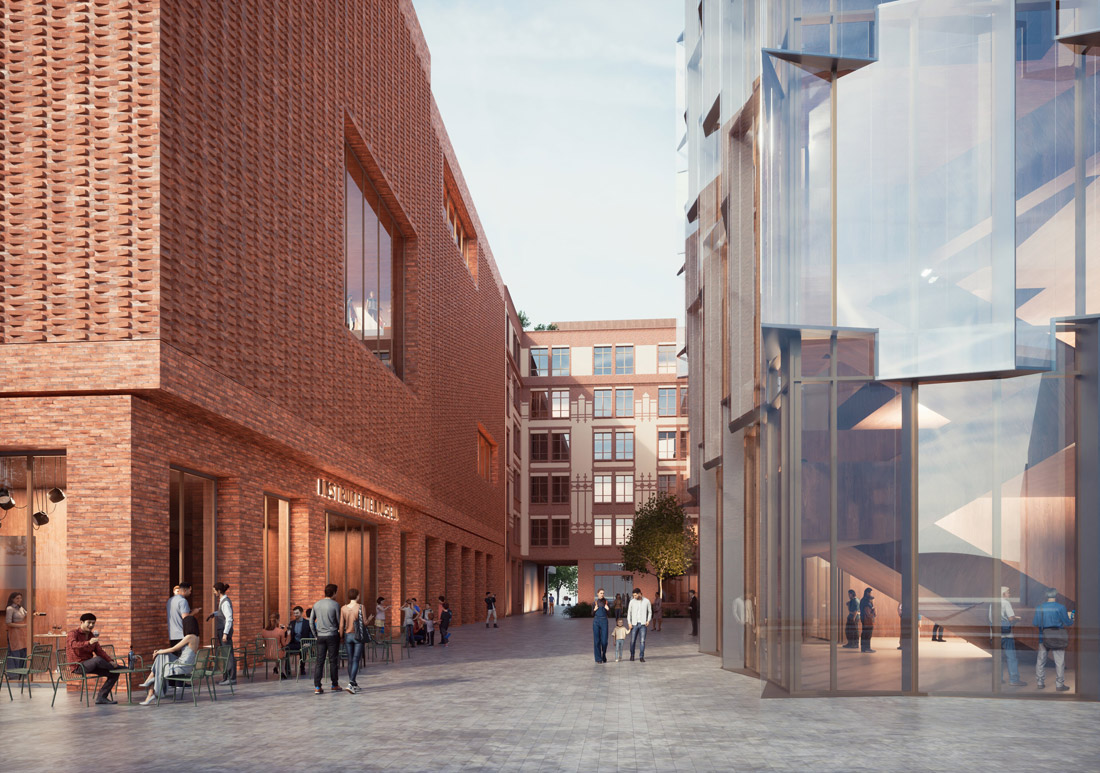 2/12more
2/12more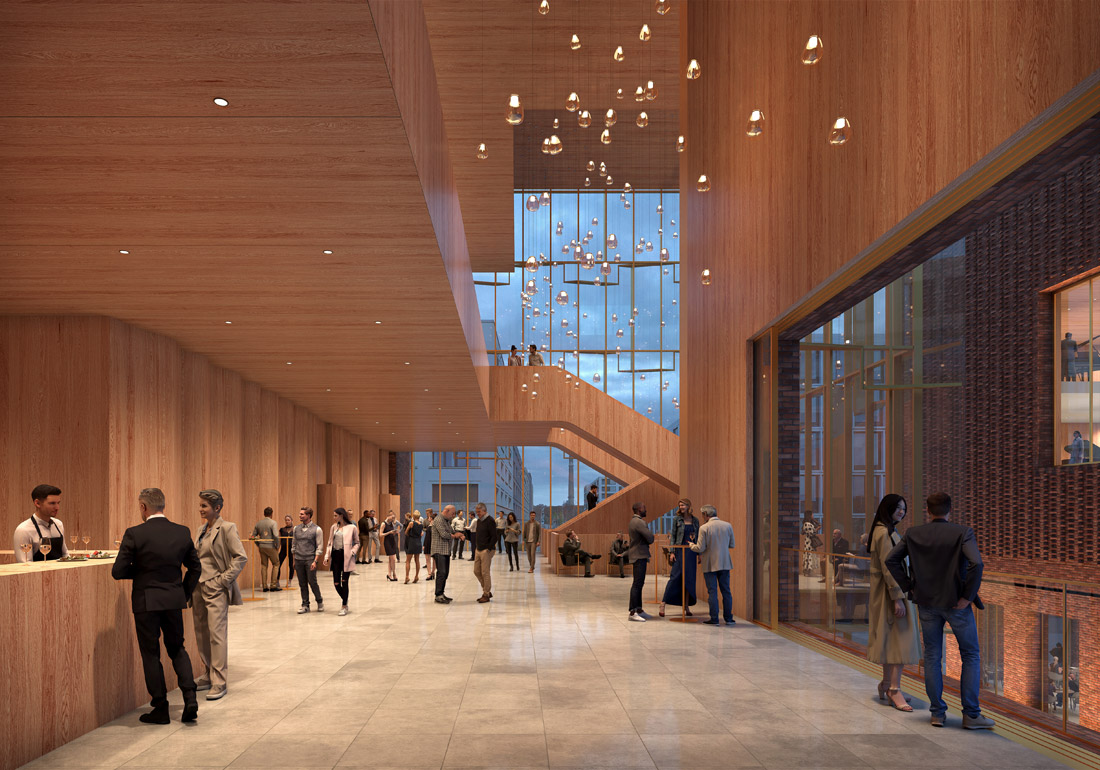 3/12more
3/12more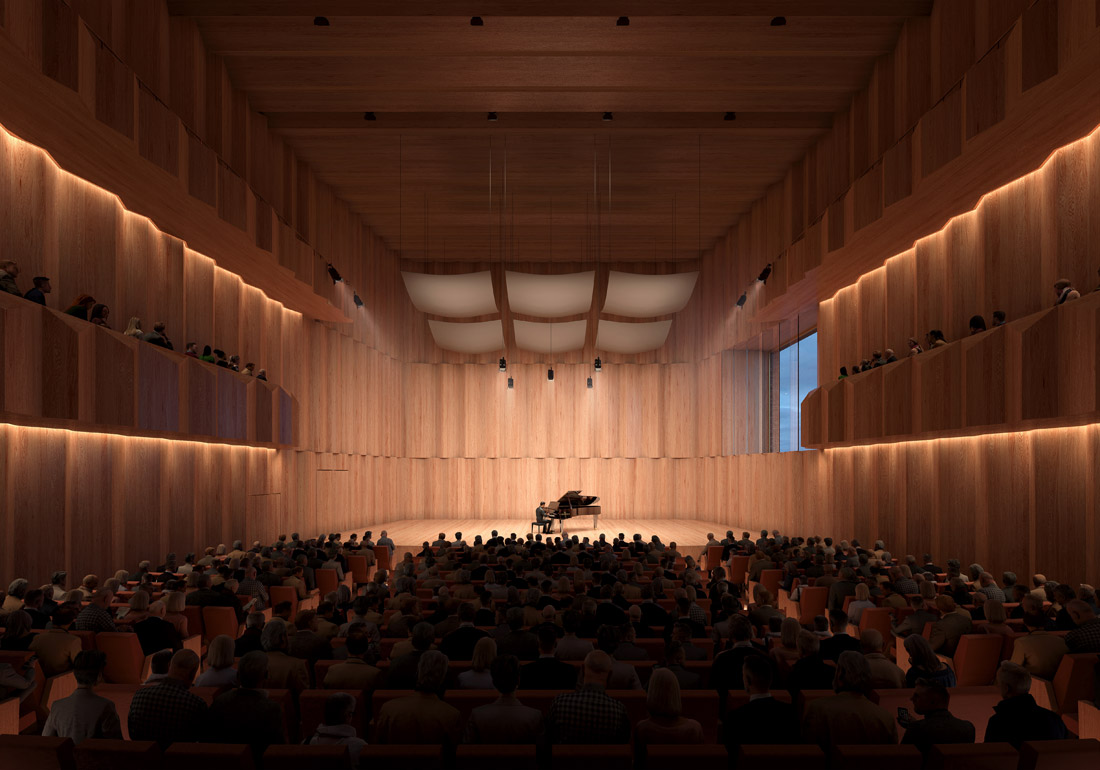 4/12more
4/12more- 5/12more
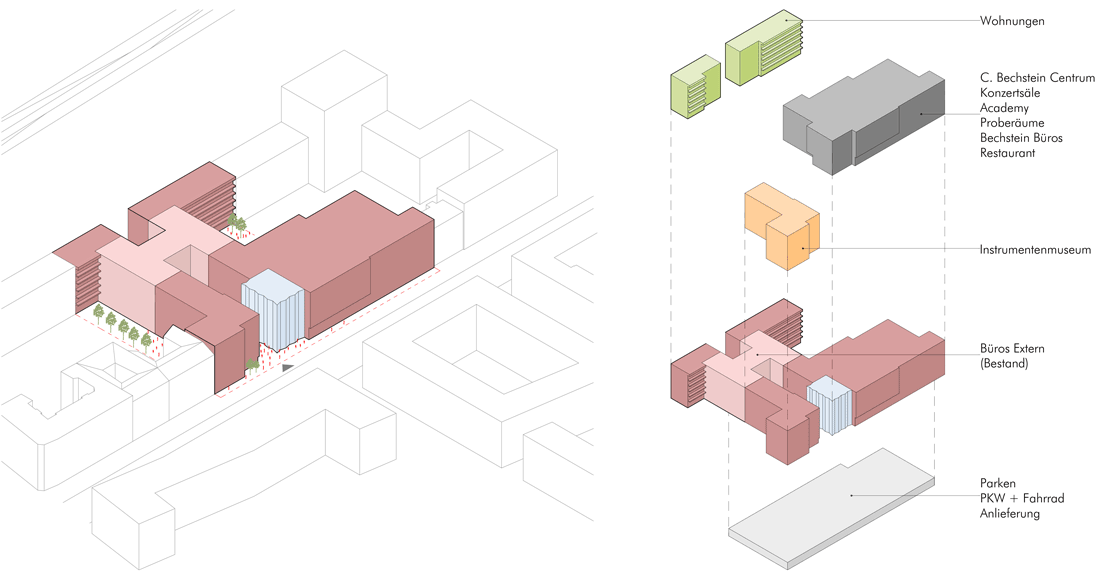 6/12more
6/12more- 7/12more
- 8/12more
- 9/12more
- 10/12more
- 11/12more
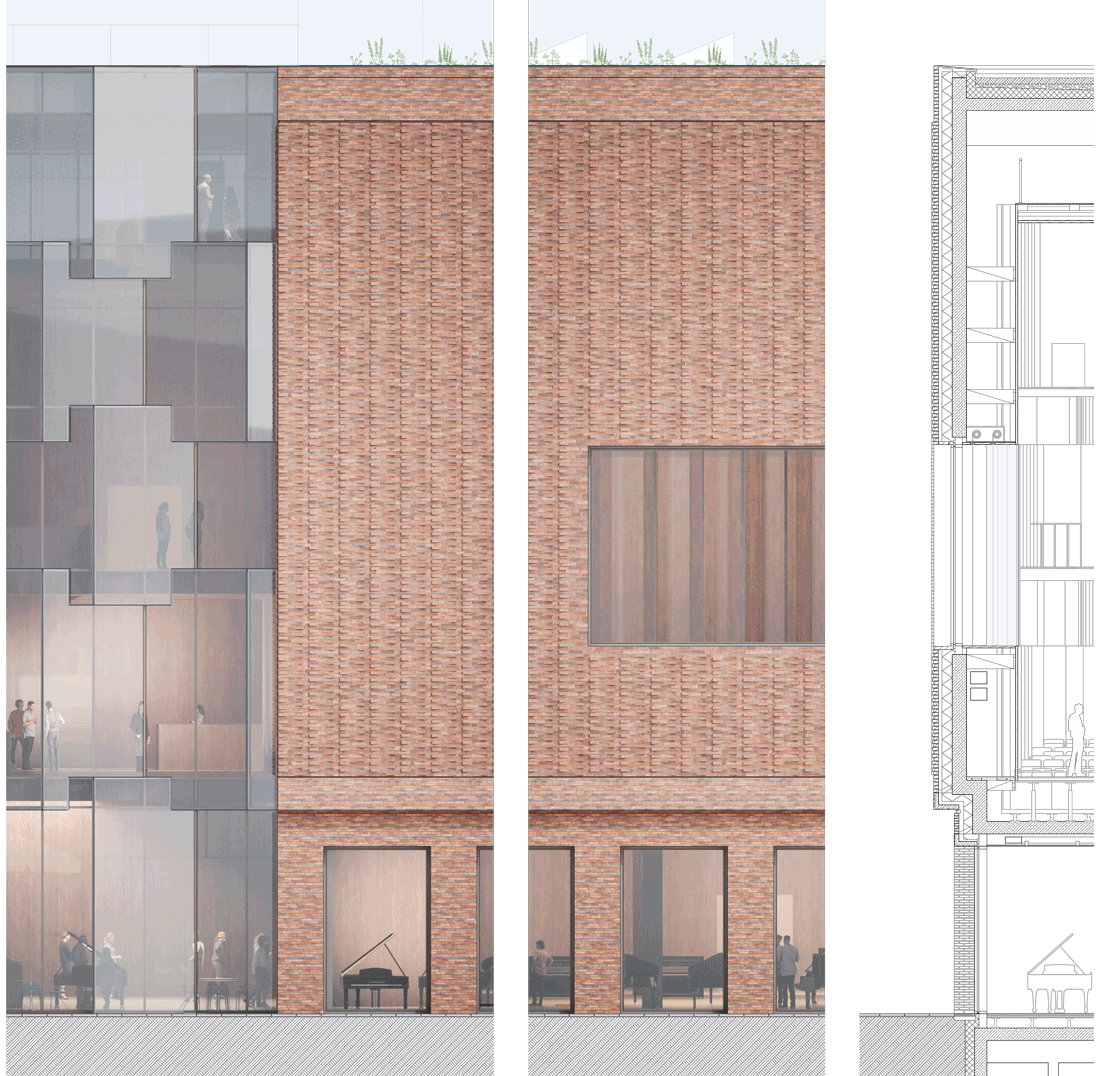 12/12more
12/12more
Carl Bechstein Campus Berlin, 2023
By connecting the new building to the existing perimeter block development, the Bechstein Campus completes the Heidestraße urban development master plan. With a step back to Heidestrasse, the access to the plaza will initially be widened in order to be clearly visible in the street space and to act as an inviting gesture for users and visitors to the campus. The buildings of the Bechsteinhaus approaching each other form a gateway to the plaza, which is thus spatially framed.
The design interlinks with the neighborhood via 4 differently shaped outdoor spaces.
1. The plaza on Heidestrasse, the eastern courtyard, forms the start, as the entrance to the campus that can be seen from afar. It is designed as an urban square and access hub. The entrances to all main uses can be reached from here. A new passage in the existing building leads to the scholarship apartments on the west side of the area and is a new connection to the public footpath and cycle path along the railway line.
2. A “pocket park” will be created in the western courtyard, inviting campus users to relax and linger. Summer concerts can take place here on a small open-air stage.
3. A small courtyard will be created between the H building and the two residential buildings, which will have a glazed soundproof wall facing the railway to isolate the noise from passing trains. A second access to the campus is planned here during the day from the west, along the footpath and cycle path.
4. Facing south there is an elongated access courtyard which is landscaped with maximum possible greenery.
In House A, terraces facing west are assigned to the backstage, academy, rehearsal rooms, Pianoforte AG and foundation areas. All roof areas will be connected and planned to be green and accessible. A restaurant on the roof is planned for House A and for the museum in House B.
The foyer of the concert hall is accessed via an elegant staircase to the large glass foyer, which contains the bar, cloakroom and toilets. A large window cutout in the brick exterior wall facing the plaza can be fully opened on summer days to connect the interior with the outdoors.
Both concert halls are clad with folded wooden panels on the walls, ceiling and balcony railings. The opening in the large concert hall to Heidestrasse can be darkened using a curtain system within the glass panes and the outer wall. The window of the small hall faces the pocket park. Natural light in concert halls is not only useful for artists during their rehearsals, but can also provide a perfect atmosphere at a summer evening concert or matinee.
Location: Heidestraße, 10557 Berlin
Type of Use: museum, concert hall, gastronomy, retail, office, student apartments
Architects: Jan Kleihues and Götz Kern
Client: Arnold Kuthe Liegenschaft Heidestraße 46 – 52 GmbH
Competition: 11/2023, 3. prize (non-open realisation competition)
GFA: approx. 36.000 sqm