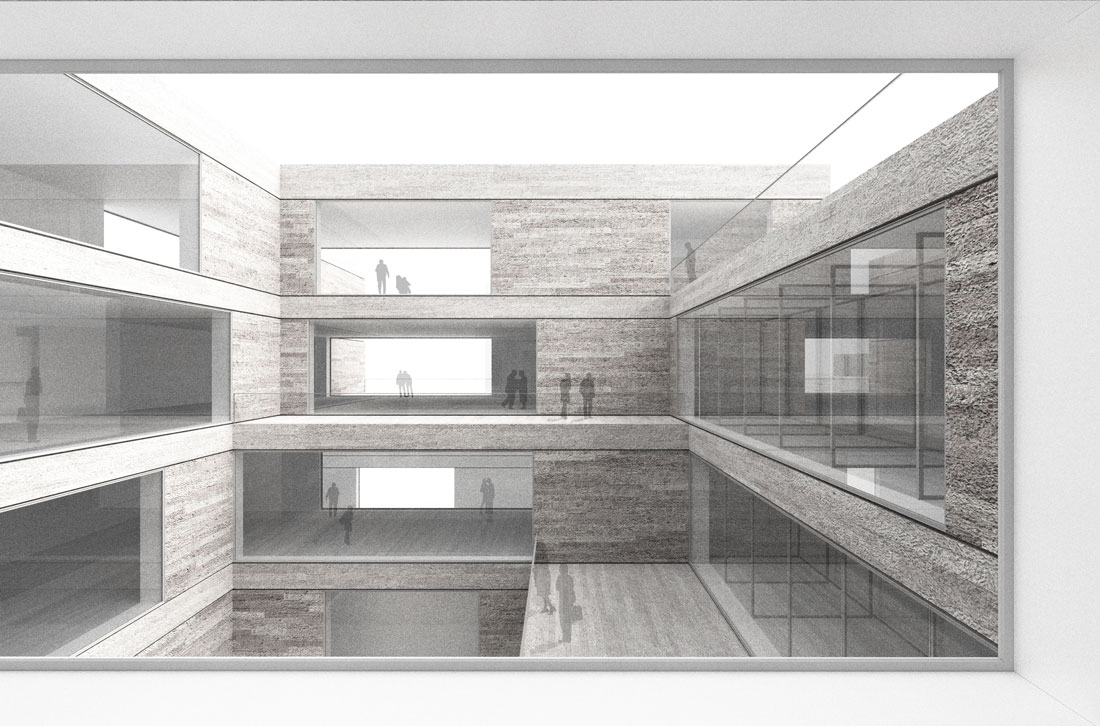 1/17more
1/17more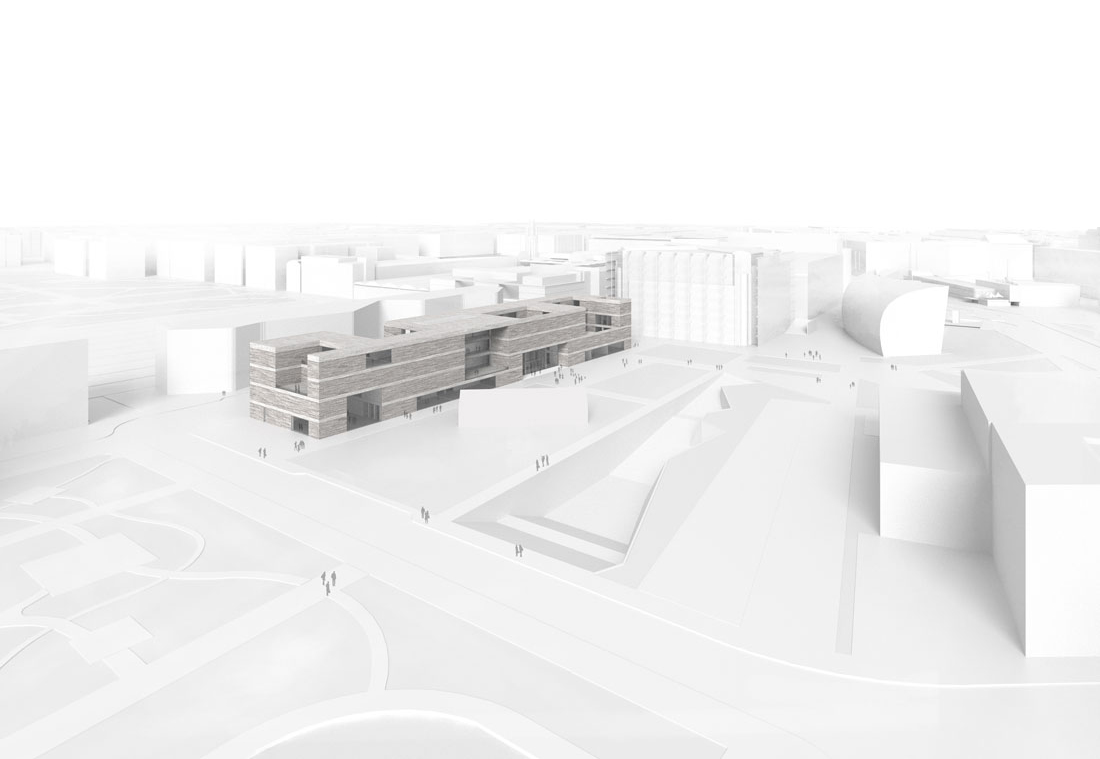 2/17more
2/17more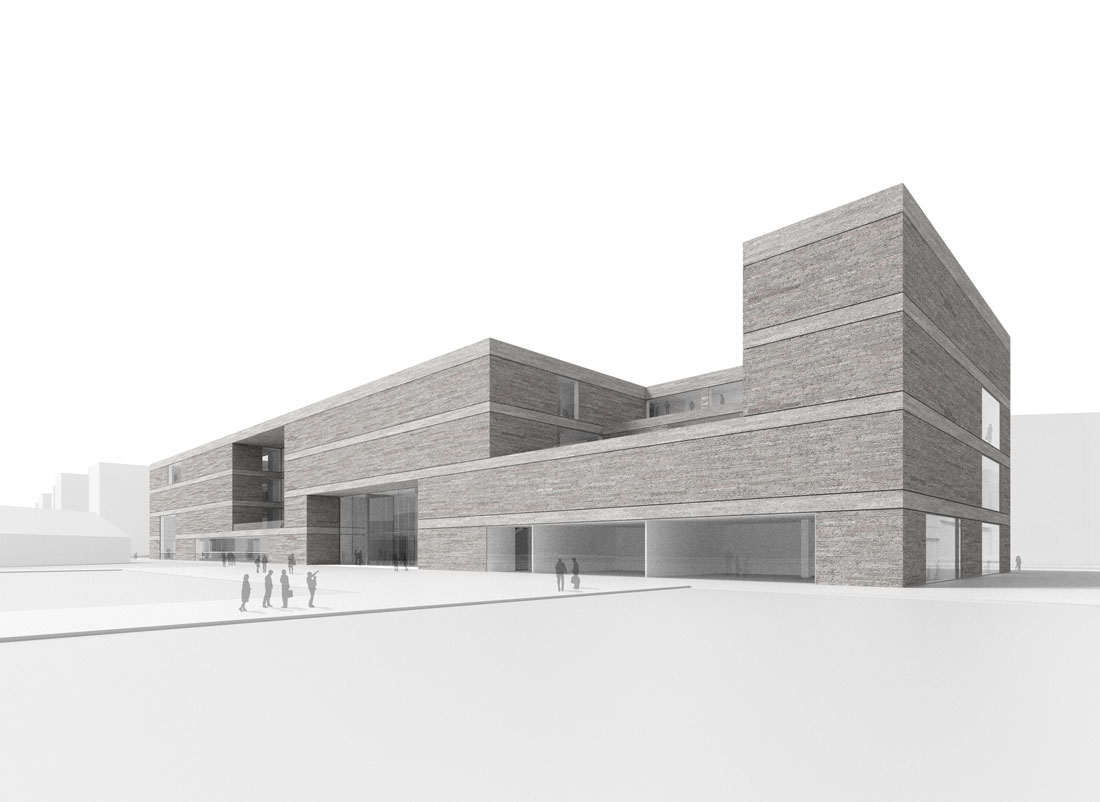 3/17more
3/17more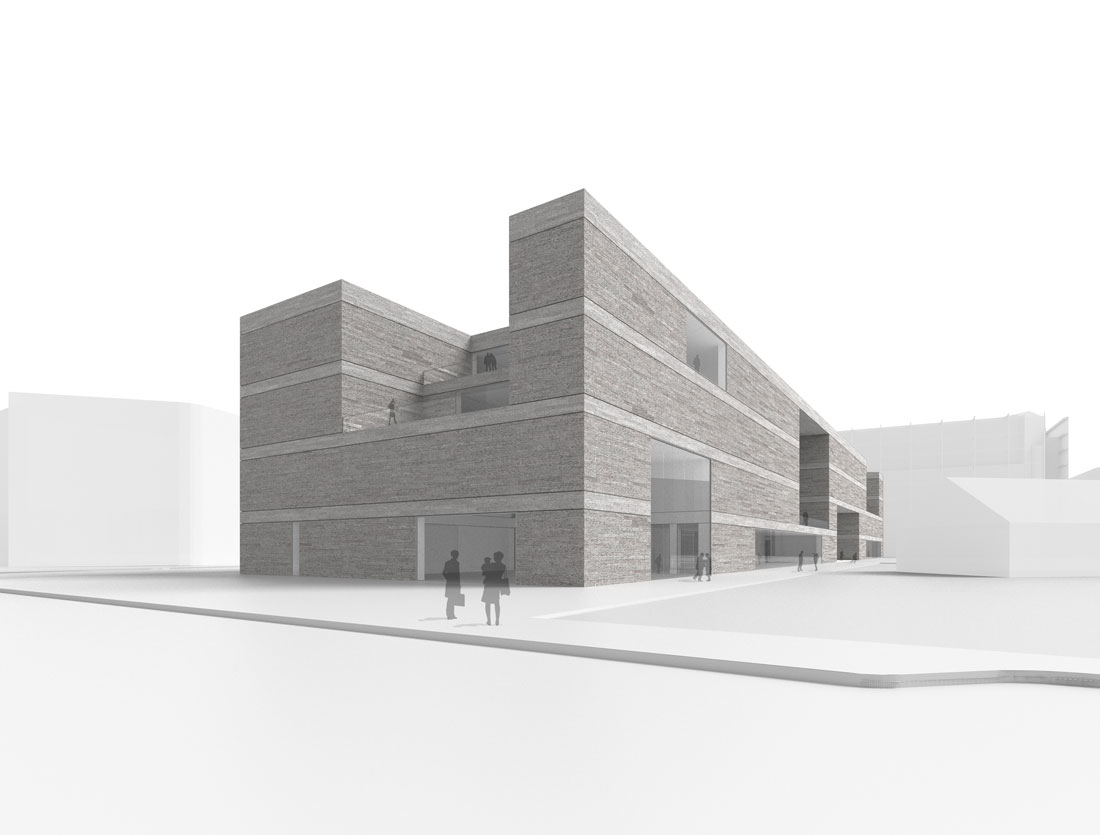 4/17more
4/17more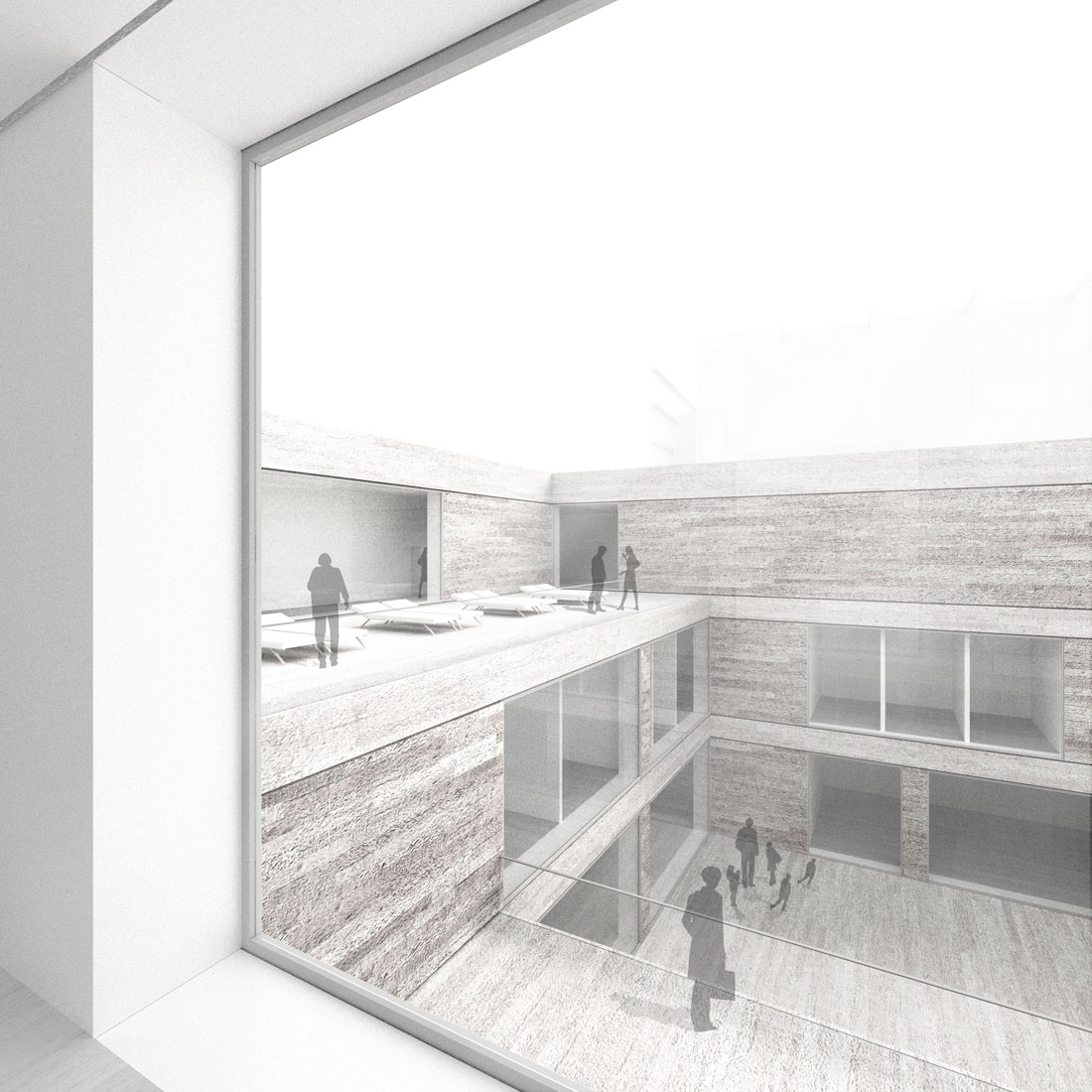 5/17more
5/17more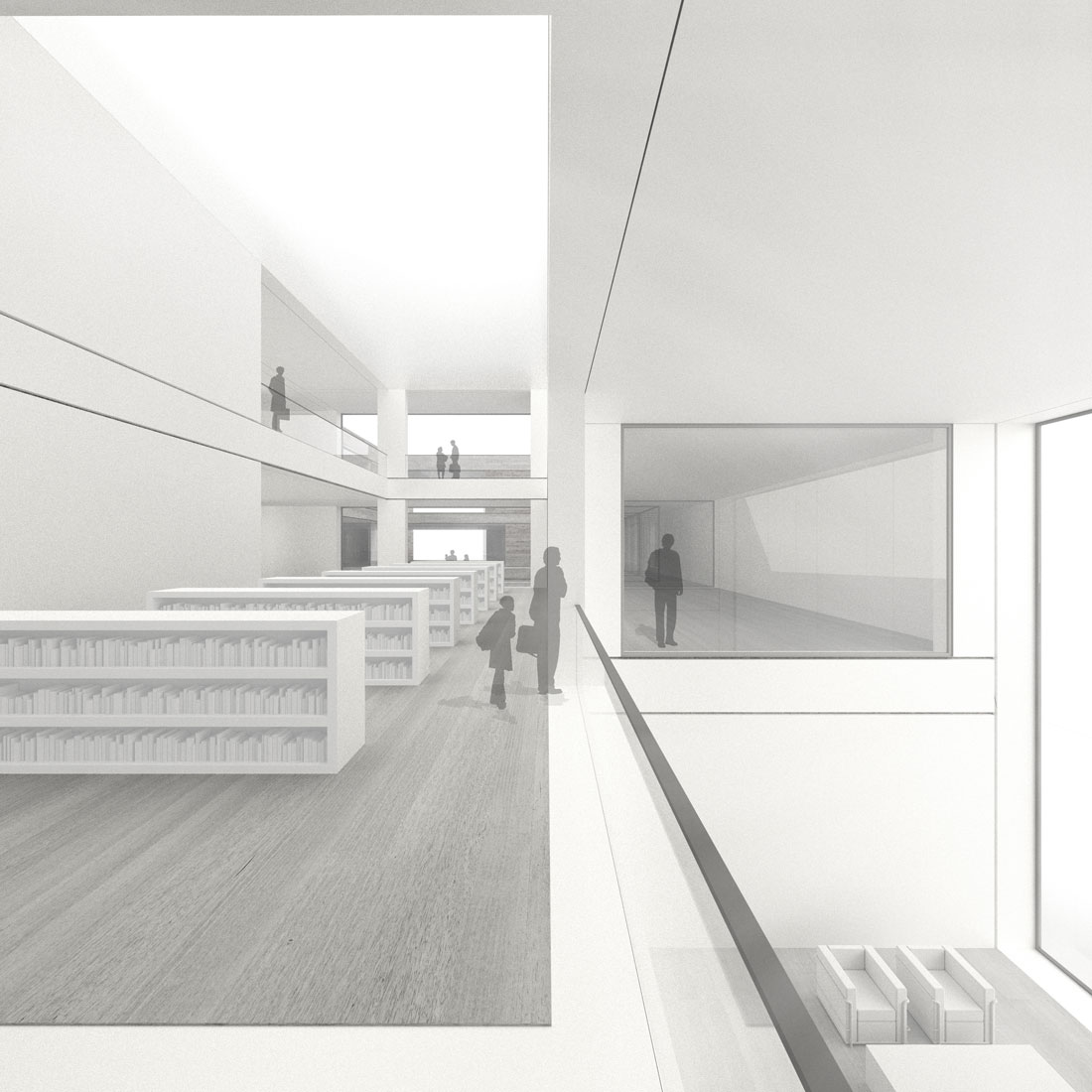 6/17more
6/17more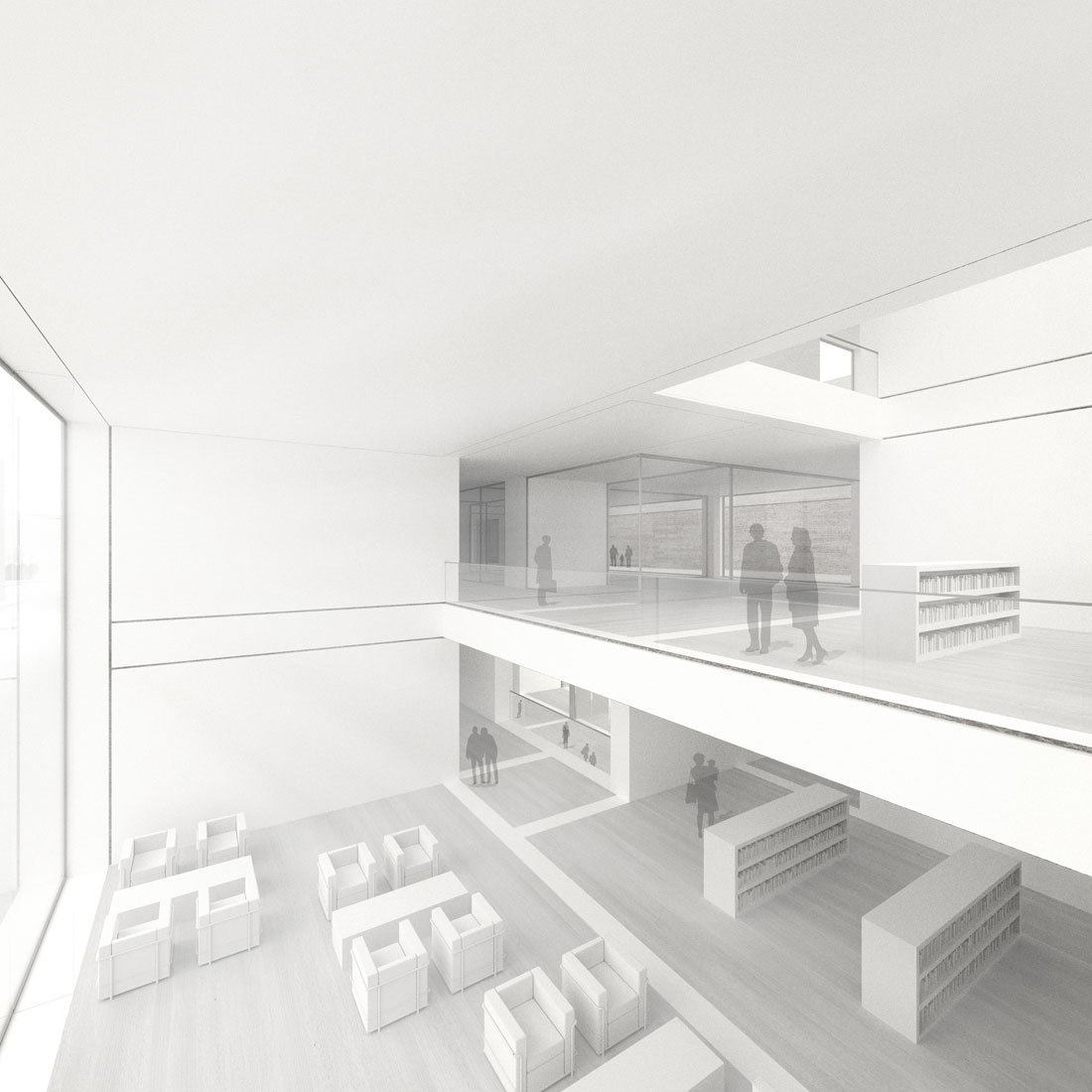 7/17more
7/17more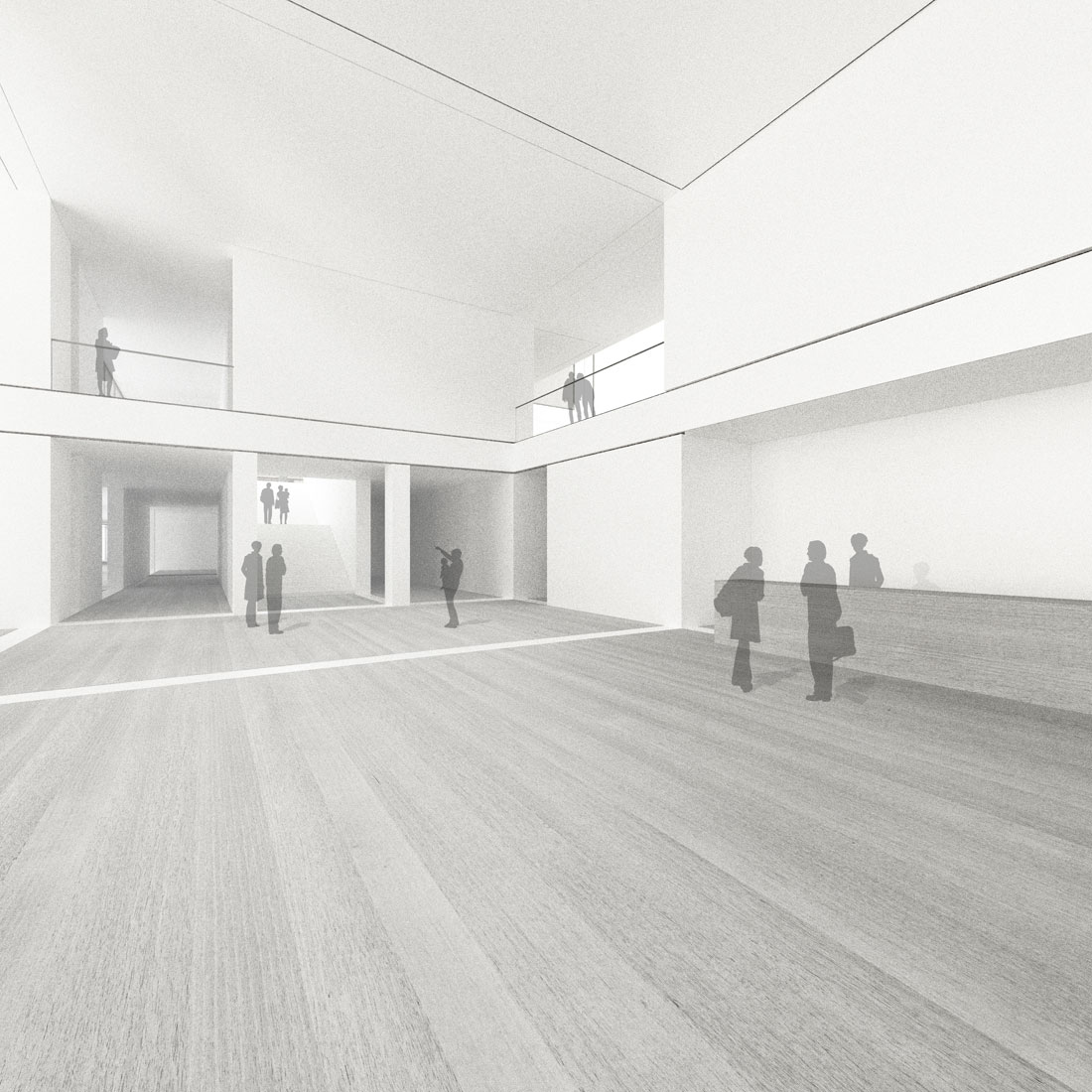 8/17more
8/17more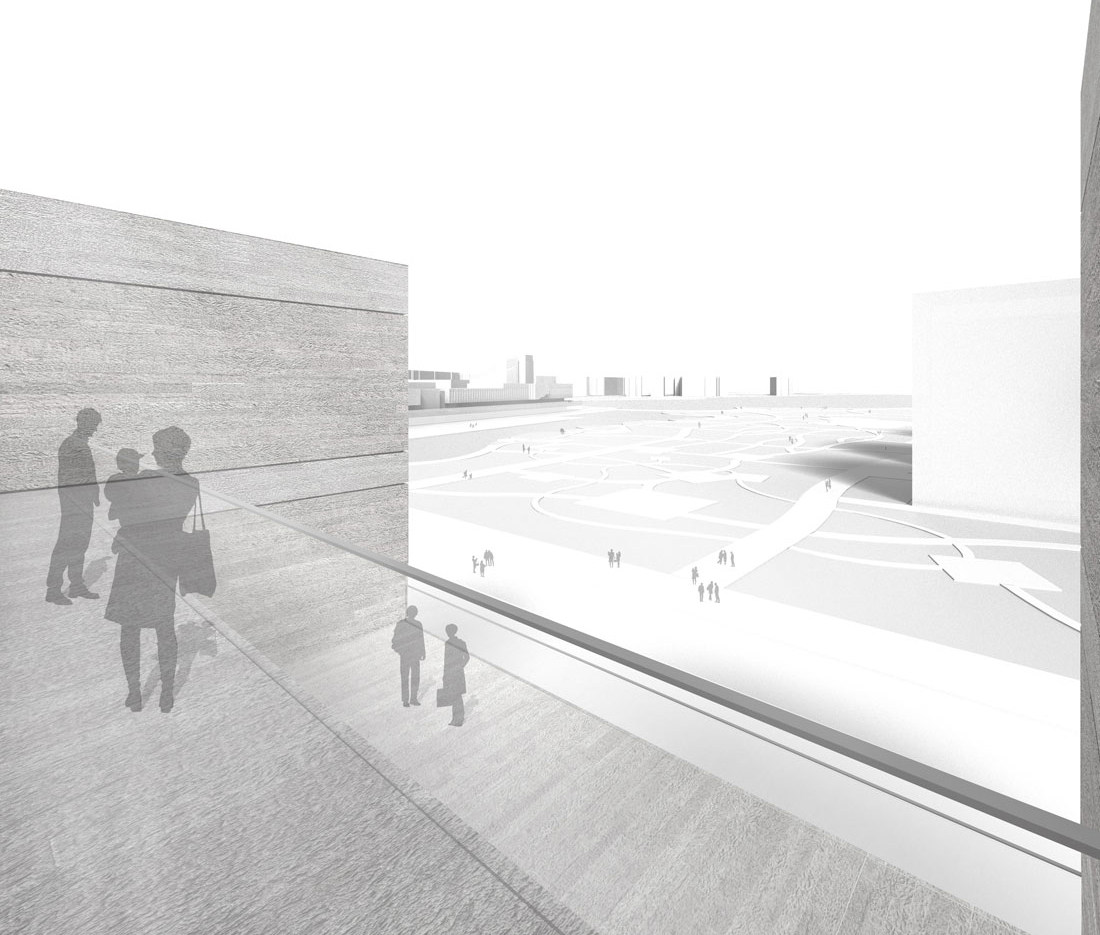 9/17more
9/17more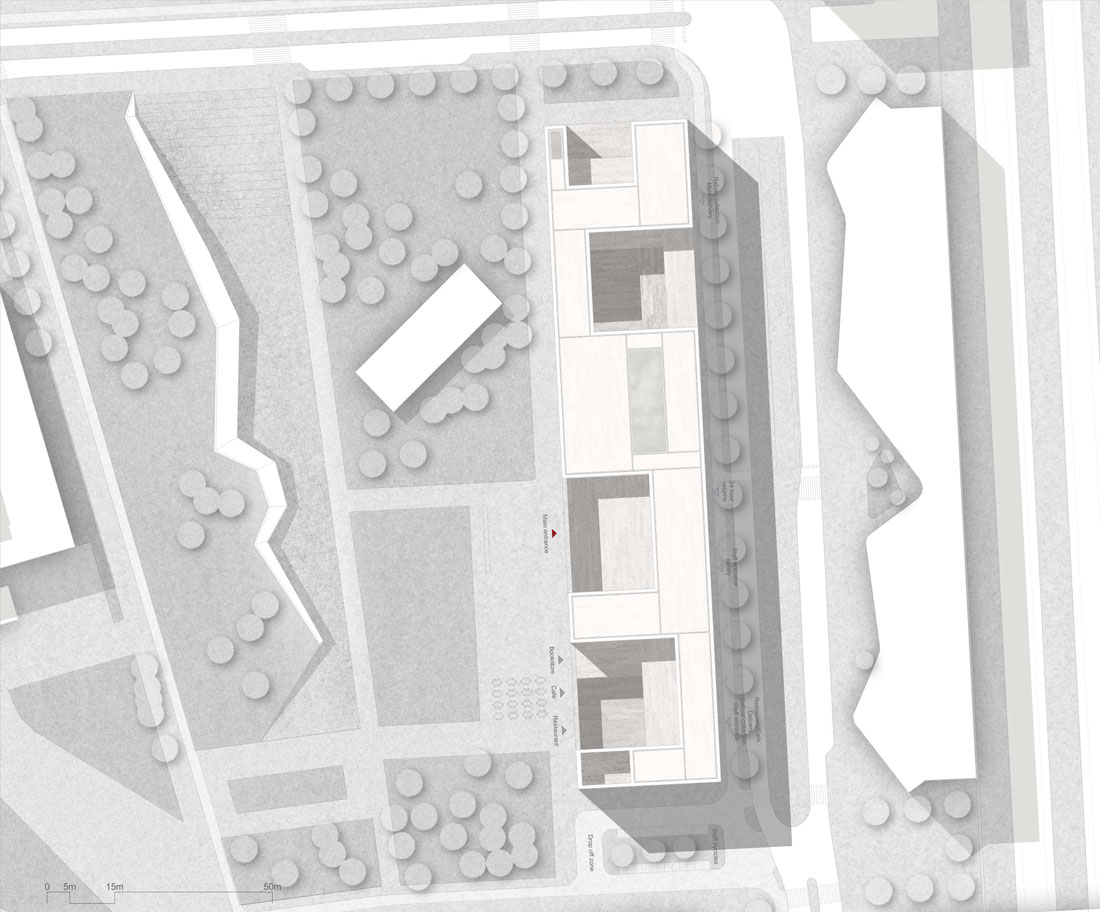 10/17more
10/17more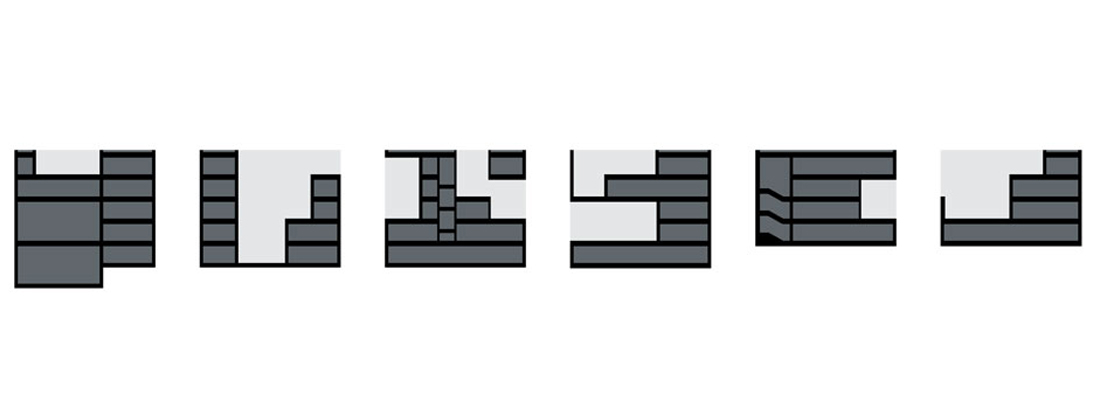 11/17more
11/17more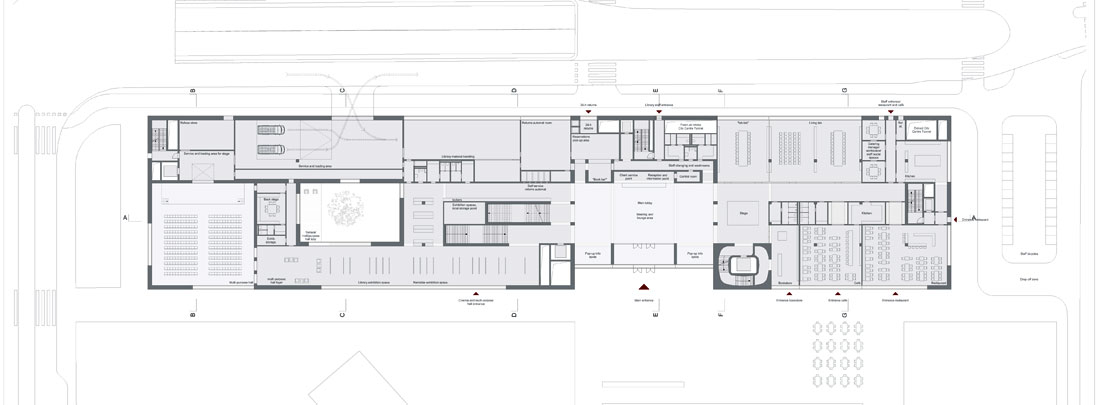 12/17more
12/17more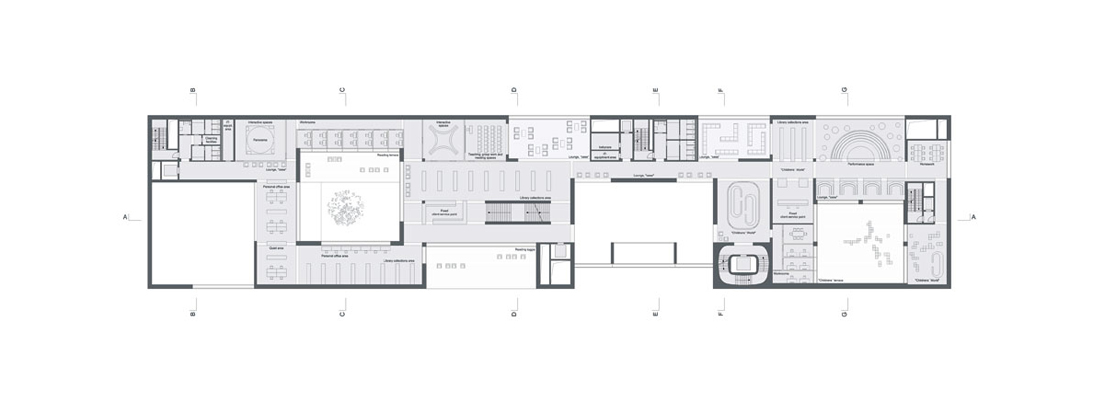 13/17more
13/17more 14/17more
14/17more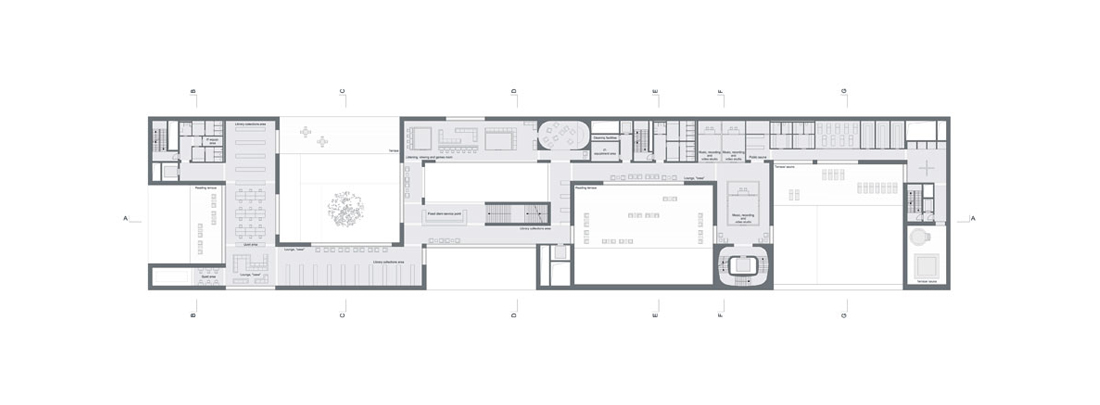 15/17more
15/17more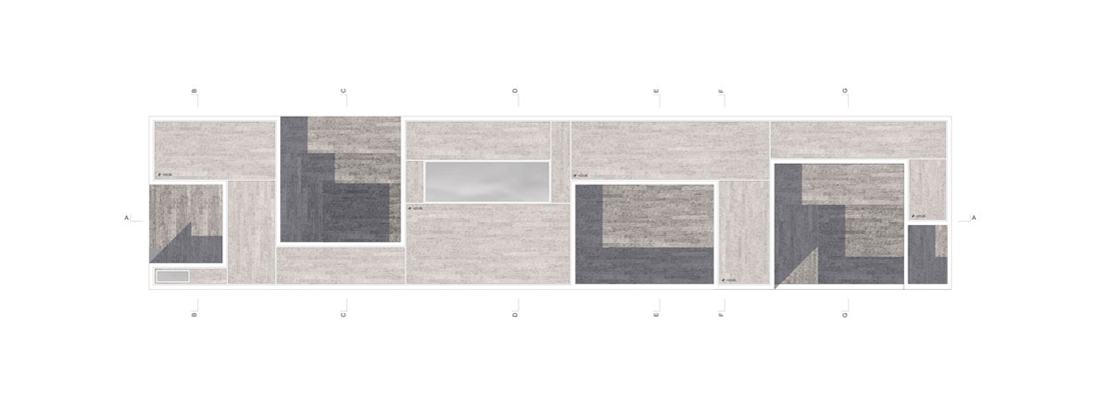 16/17more
16/17more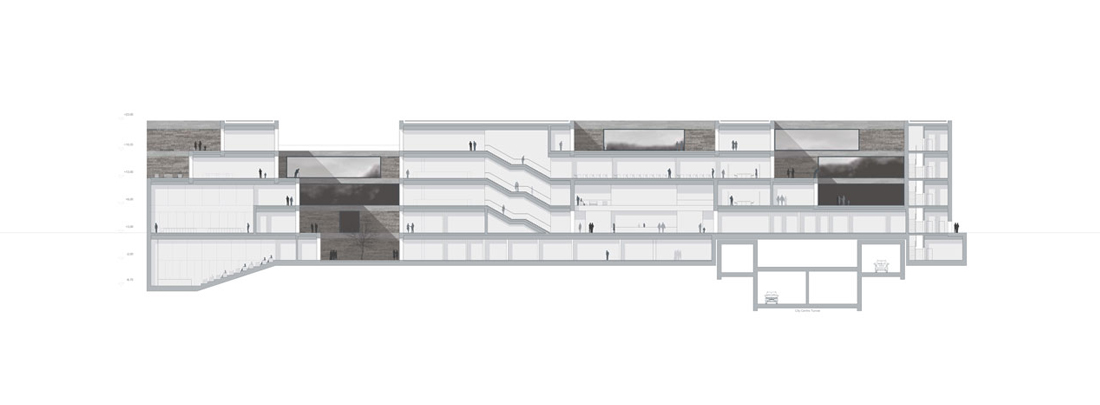 17/17more
17/17more
Central Library, Helsinki | Finland – 2012
The new library building is located in a very heterogeneous environment, which so far lacks a clear urban continuity. The core idea of the proposed master plan – the creation of a central city park, framed by a linear structure of buildings – offers the opportunity to create a distinctive urban space. To strengthen this urban approach, the volume of the new Central Library should completely occupy the base of the block and form a recognizable frontage to the park. Within this framework, the building can unfold its own architectural expression.
A sculpture group titled “Lo profundo es el aire” by Eduardo Chillida serves as the reference for the design of the new library building. The structure is treated as a sculpture that is hollowed out, creating outdoor spaces such as courtyards, loggias and terraces as well as multi-storey interiors, which can also be read as invisible volumes (voids). In addition to the sculptural aspect, the design strategy offers a breadth of spatial diversity that reflects the needs and requirements of visitors and employees. All ancillary functions are located in the area of closed facades, while the public spaces are located along the various courtyards, conservatories, terraces, loggias or simply panoramic windows. Despite the recognizable definition of each individual room, the layout of the building offers maximum flexibility and opportunities for future renewal. To emphasize the monolithic appearance of the building, the building shell consists of solid blocks of natural stone, forming a clear masonry bonding pattern.
The ground floor areas open up to the new city park and thus create an inviting gesture. The main entrance to the library, entrances to the café, restaurant and bookstore are on this side, while employee access and delivery are located at the back of the building.
Architect: Jan Kleihues with Johannes Kressner
Location: Töölönlahdenkatu, Helsinki
Client: City planning office Helsinki, City of Helsinki
Competition: 2013
GFA: 16.500 m²