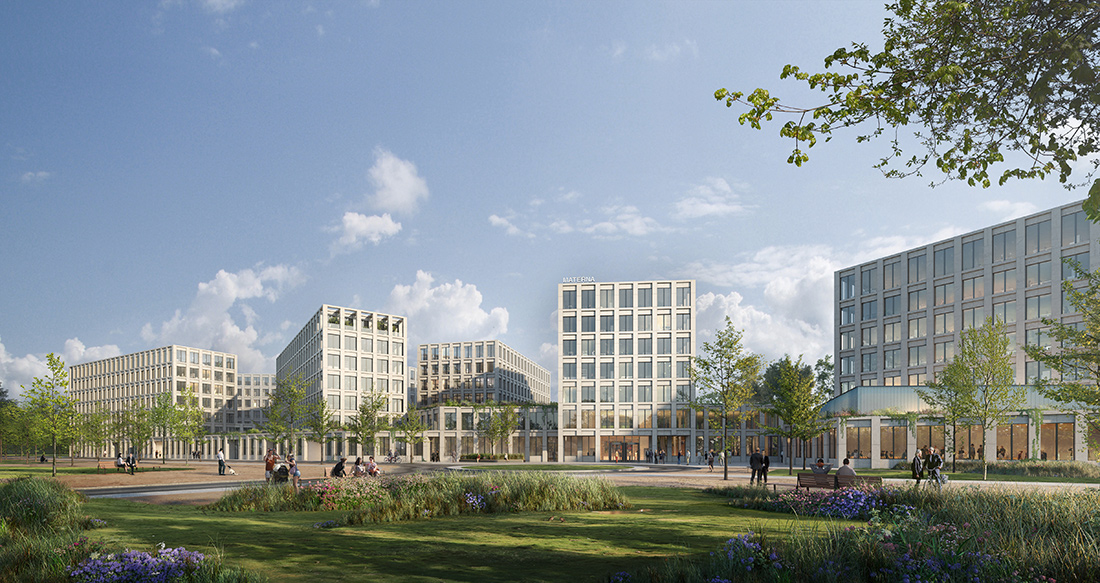 1/10mehr
1/10mehr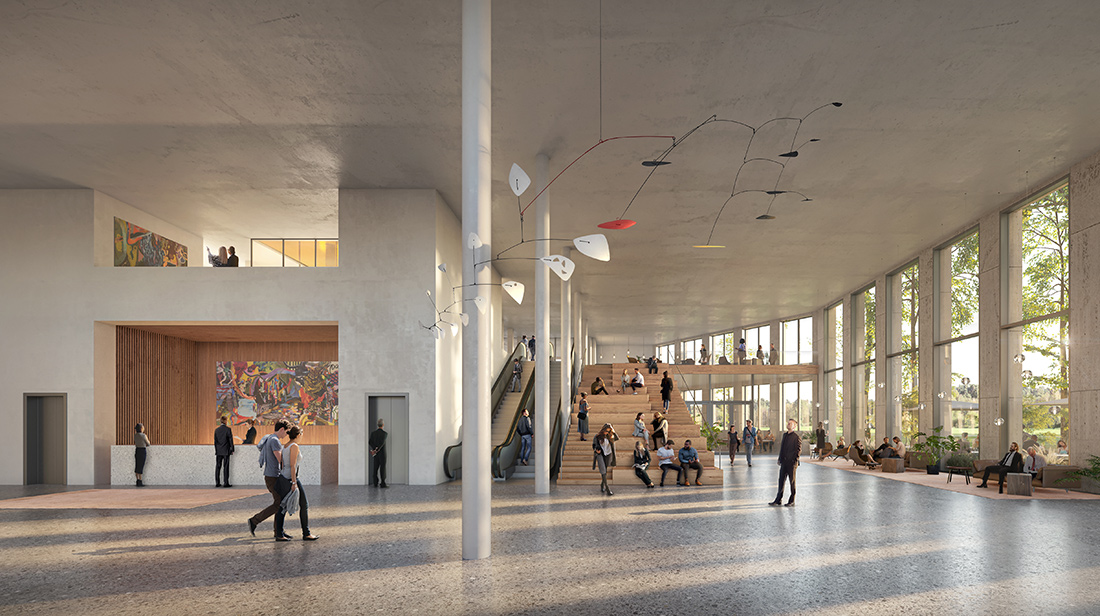 2/8mehr
2/8mehr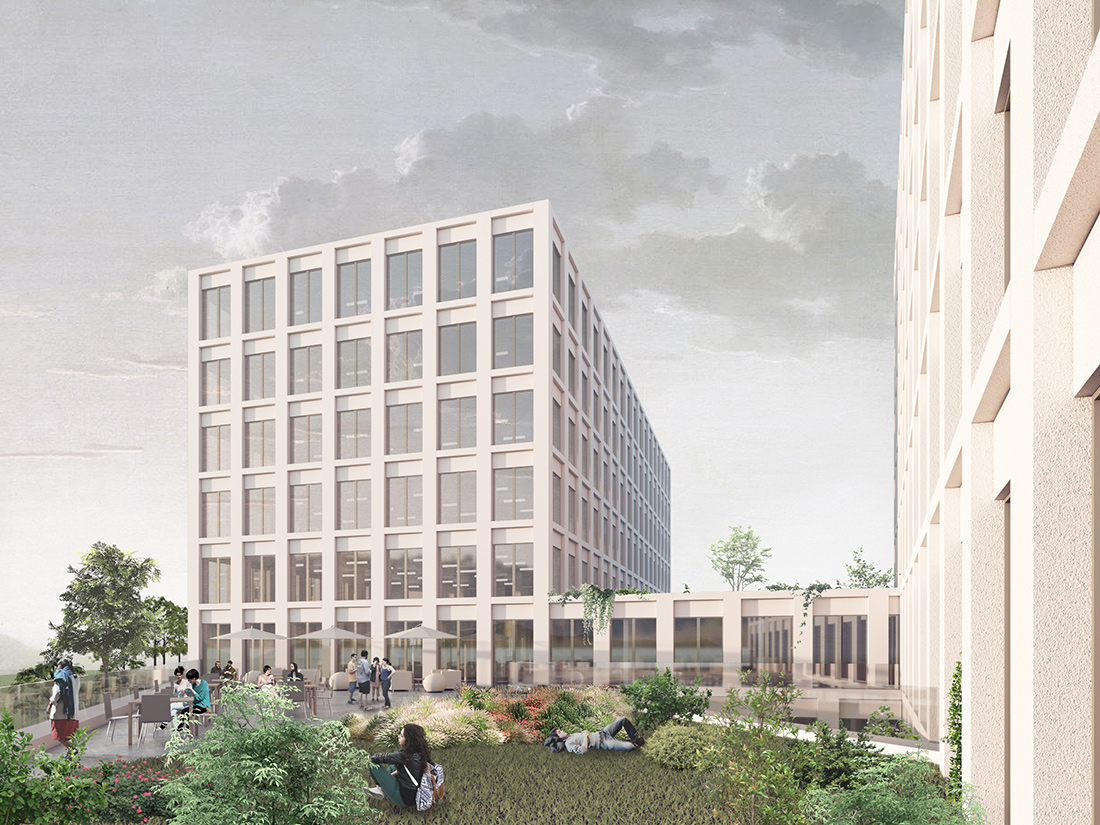 4/8mehr
4/8mehr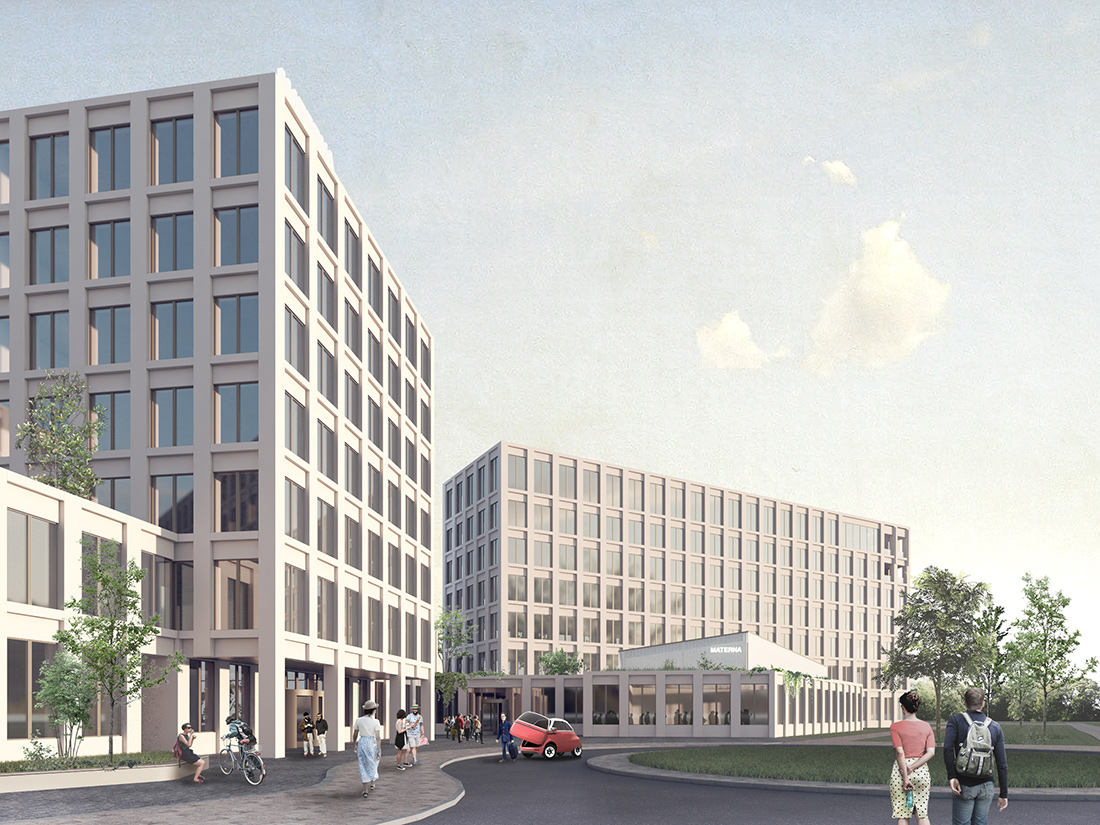 4/8mehr
4/8mehr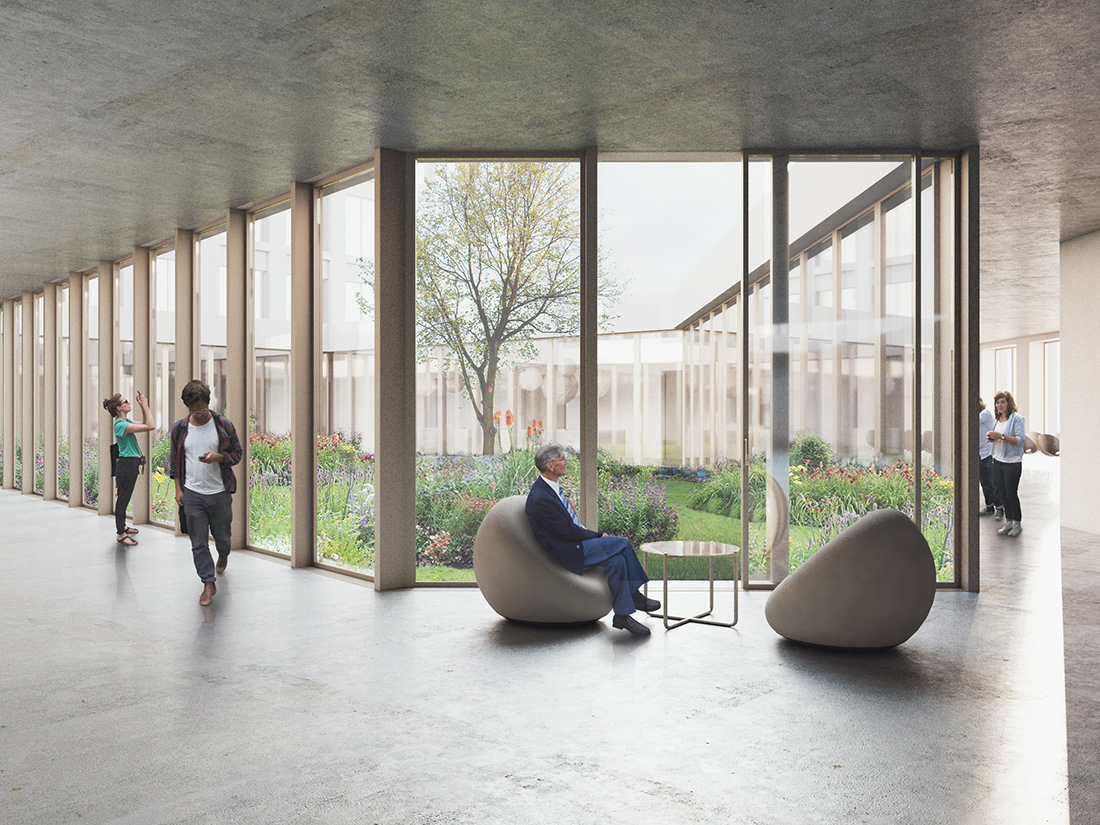 3/8mehr
3/8mehr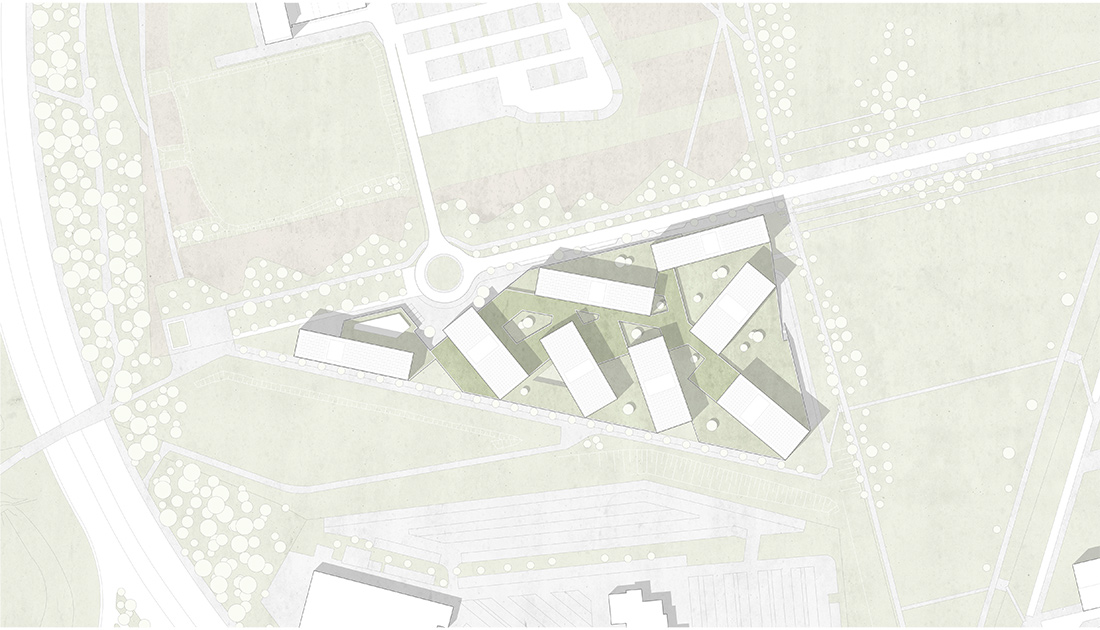 6/8mehr
6/8mehr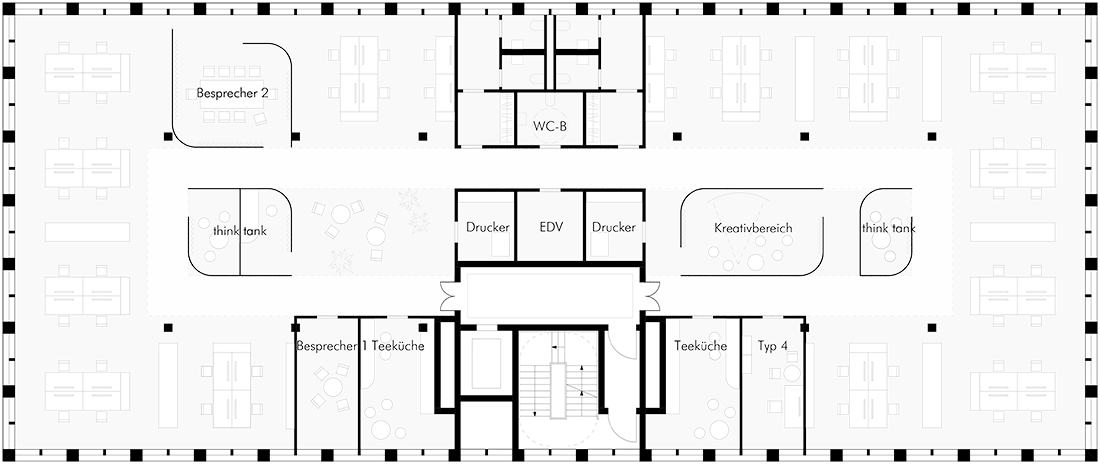 7/8mehr
7/8mehr 8/8mehr
8/8mehr
A new headquarters with cost-efficient, future-proof and sustainable office space (approx. 1,900 workplaces) is to be built for Materna Information & Communication SE at the Dortmund location, which will provide the best possible support for internal processes by means of a modern infrastructure.
The building complex creates an identity through the expressive composition of the office buildings on a common multifunctional base. This effect is reinforced by a multitude of differently designed outdoor spaces and terraces, which can be designed according to different themes. The interplay of outdoor areas with the building structures, arranged as if by chance, appears different from every side and surprises with ever new views and vistas. The façade is clad in light-coloured natural stone, which is used tectonically with projections and recesses to give the building a well-proportioned structure.
The design provides for a basic division of the building complex into 8 office buildings on a base, on which a distribution level with communicative zones and an internal conference centre is arranged. Through a light-flooded, two-storey entrance hall, which is generously glazed towards the south, one reaches both the canteen and the gallery via an escalator system/elevators or a large open staircase with seating steps. At the safety checkpoint, one leaves the publicly accessible area and enters an internal path system: “the distribution level”.
The office buildings are grouped around this communicative distribution level as if on a campus. The arrangement is such that there are views of the surrounding countryside from every workplace. Along this path, in addition to the closed meeting rooms of the internal conference centre, there are also zones for communicative exchange. From the area of the distribution level that lies in the security area, interior gardens can be used like exterior terraces.
In addition to the spacious entrance hall with its sculptural staircase, which can also be used very well for events because of its seating steps, the base also accommodates the special functions. Workshops, film and photo studios, the publicly accessible conference centre, which can also be used independently of the building with its own foyer, are located here. Thanks to a very flexible expansion grid (1.35m) and a clear and simple construction, the building can be spatially adapted to changing organisational structures and requirements. The building is thus suitable for multi-tenant use, flexible and reversible.
Location: Am Phoenixpark, Robert-Schuman-Straße, 44263 Dortmund
Use: Company headquarters, office, conference, canteen, parking, special areas
Architect: Jan Kleihues
Client: Materna SE
Competition: 2020
GFA: approx. 68,631 m²
Proportion of office space: 41,459 m²