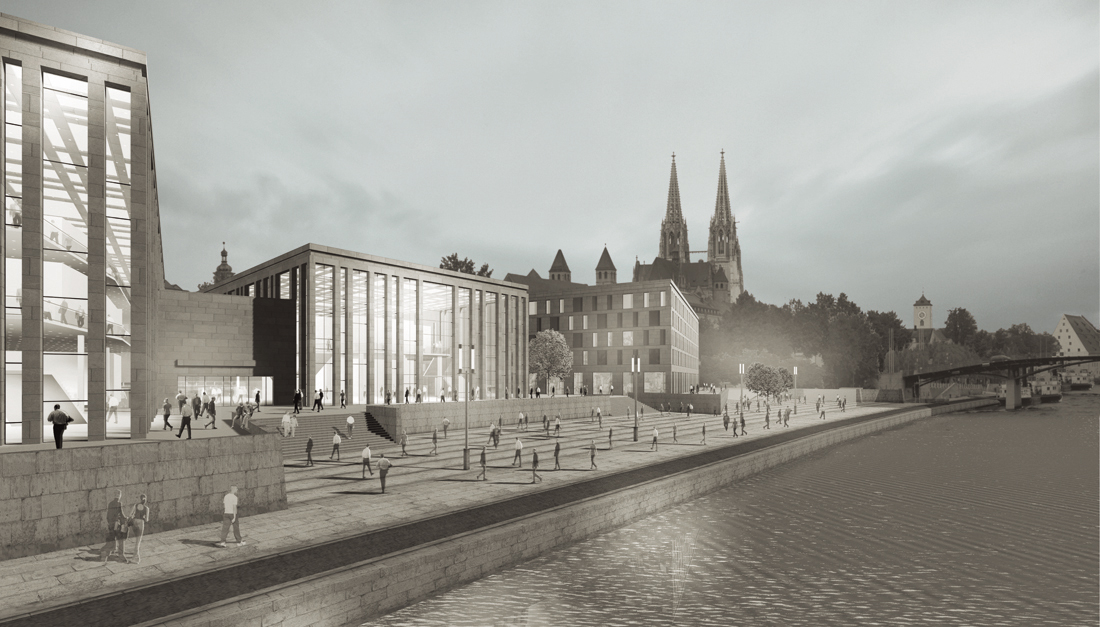 1/9more
1/9more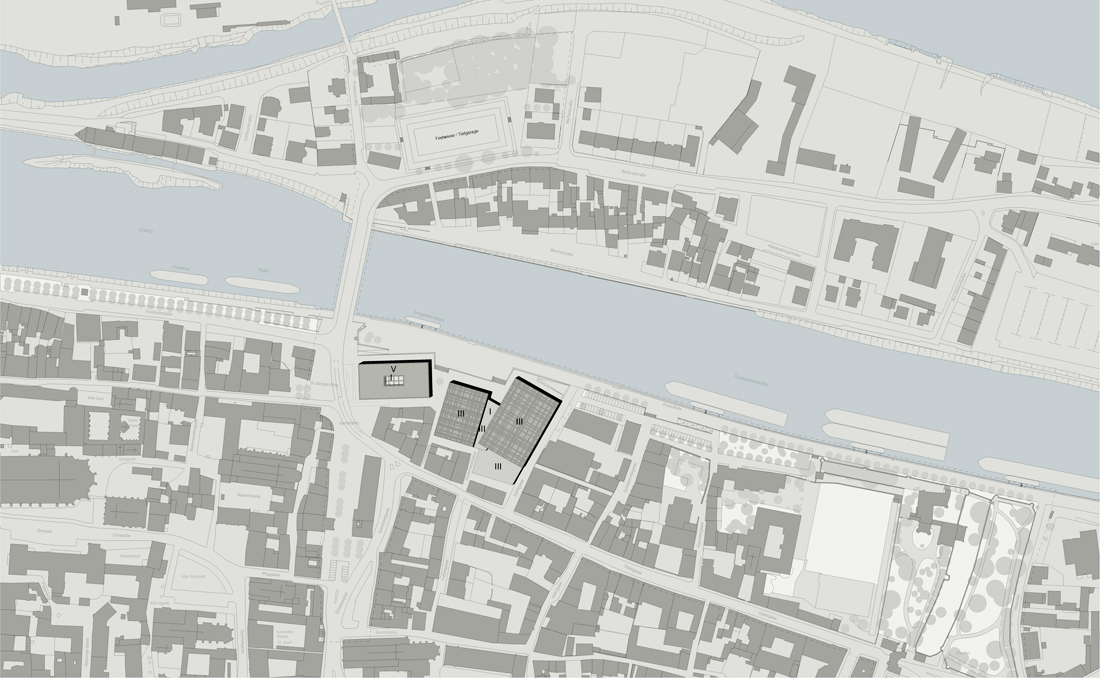 2/9more
2/9more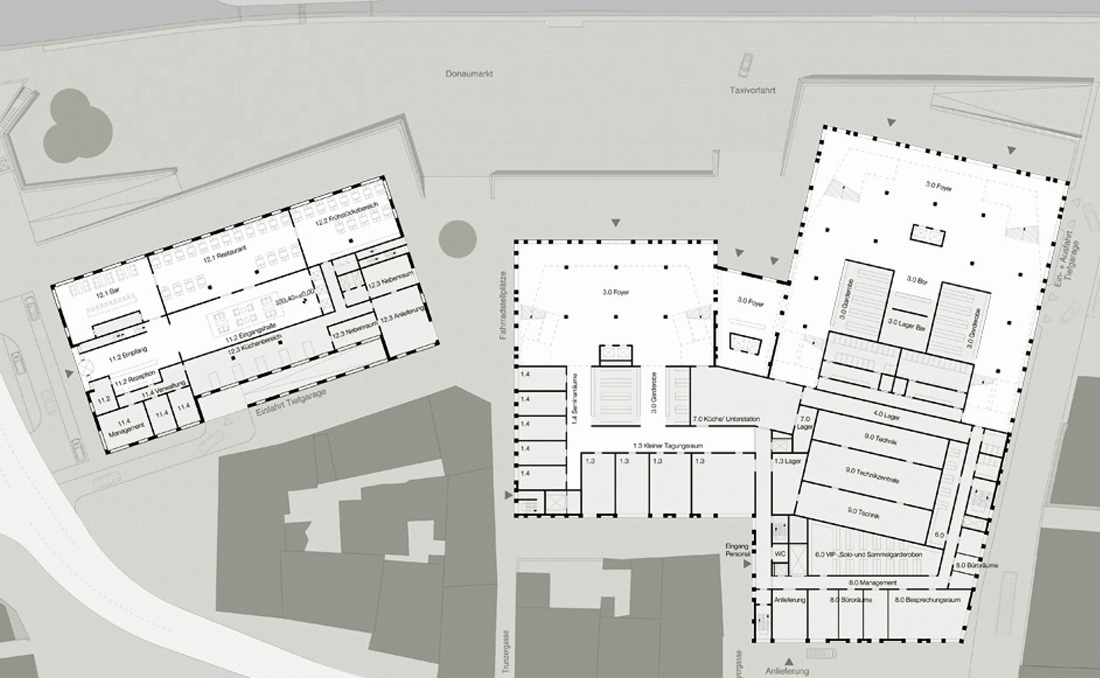 3/9more
3/9more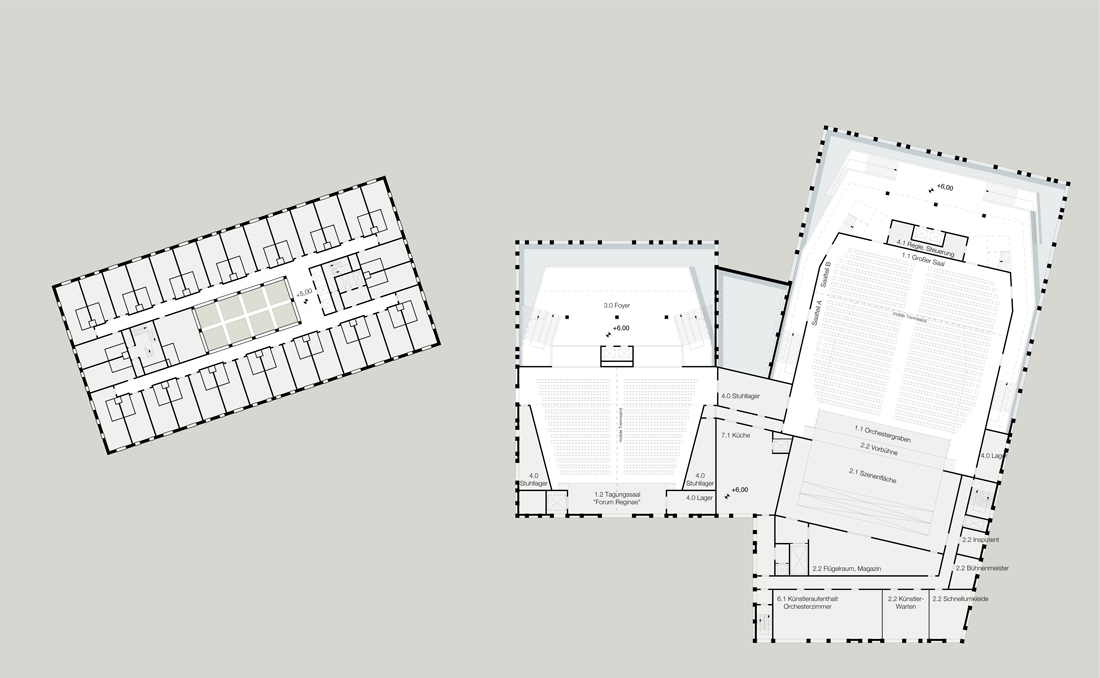 4/9more
4/9more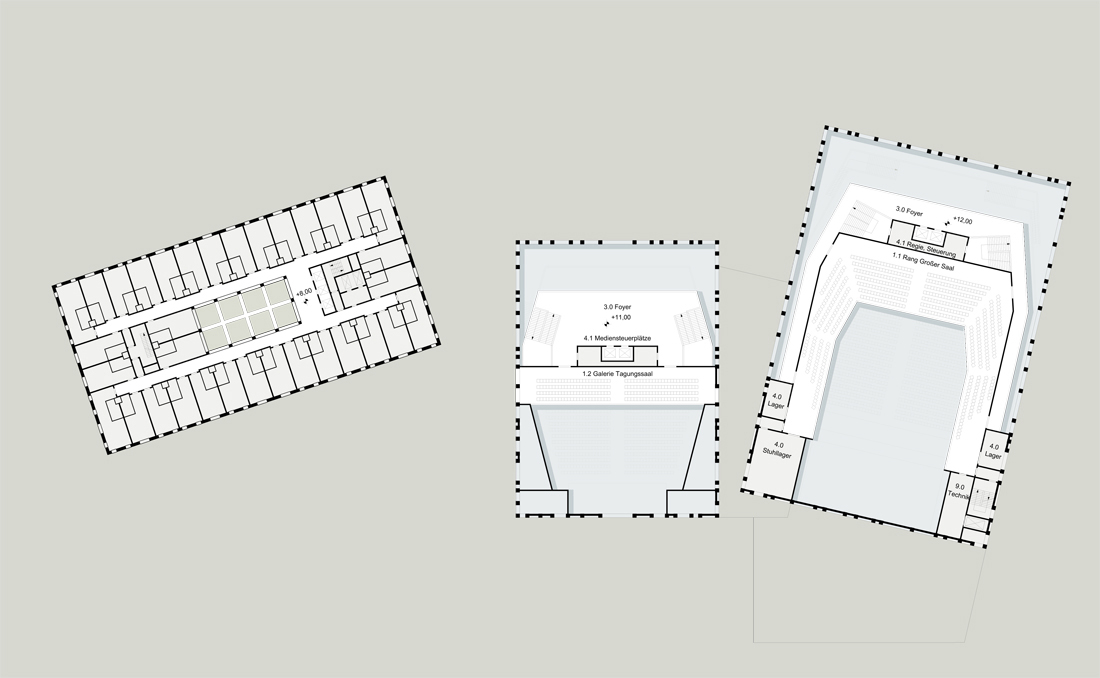 5/9more
5/9more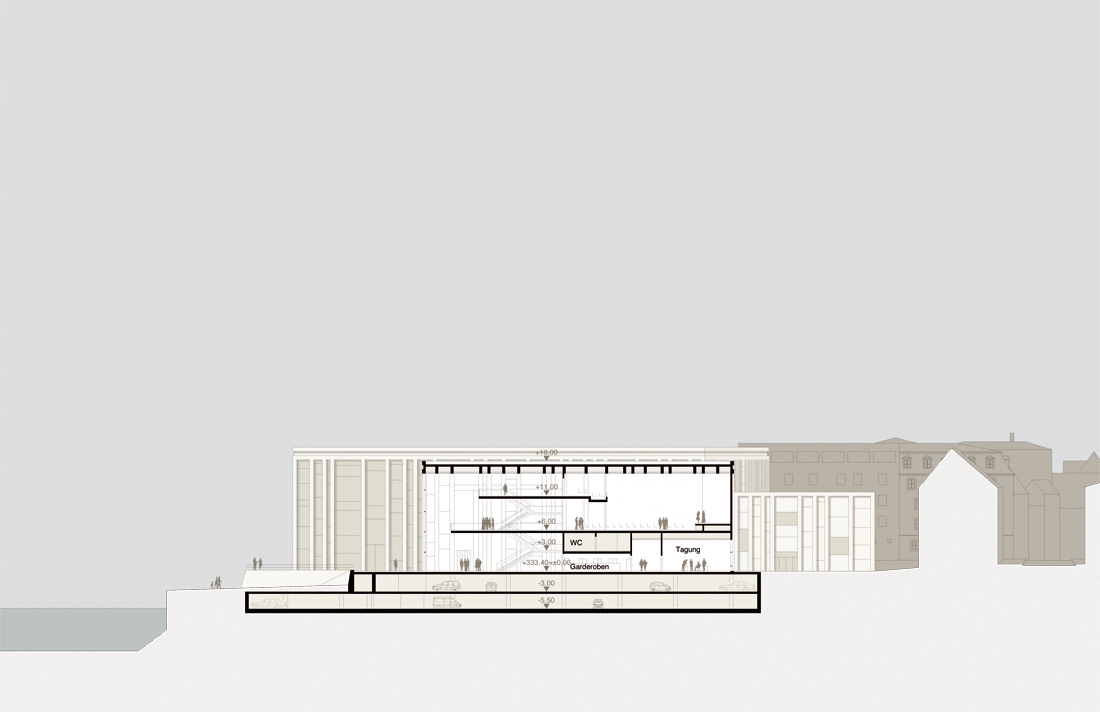 6/9more
6/9more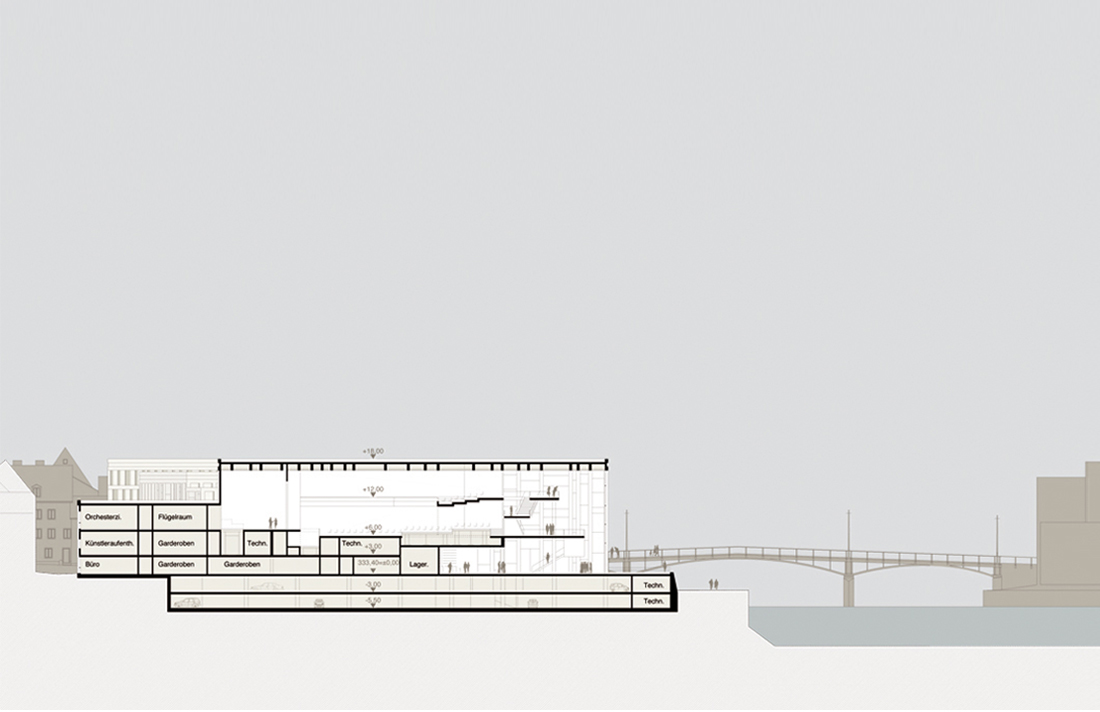 7/9more
7/9more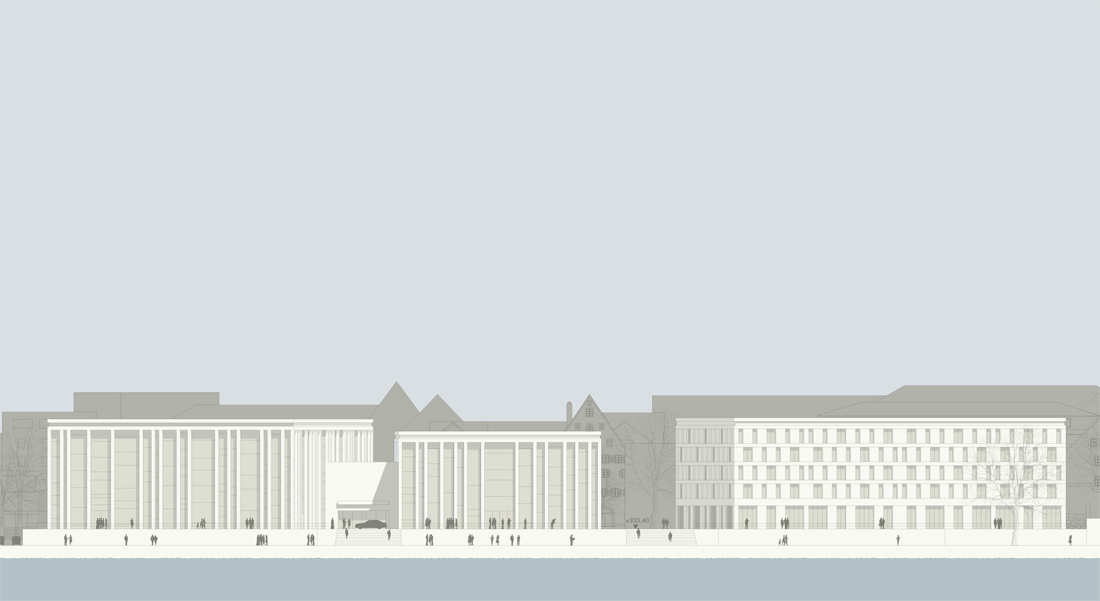 8/9more
8/9more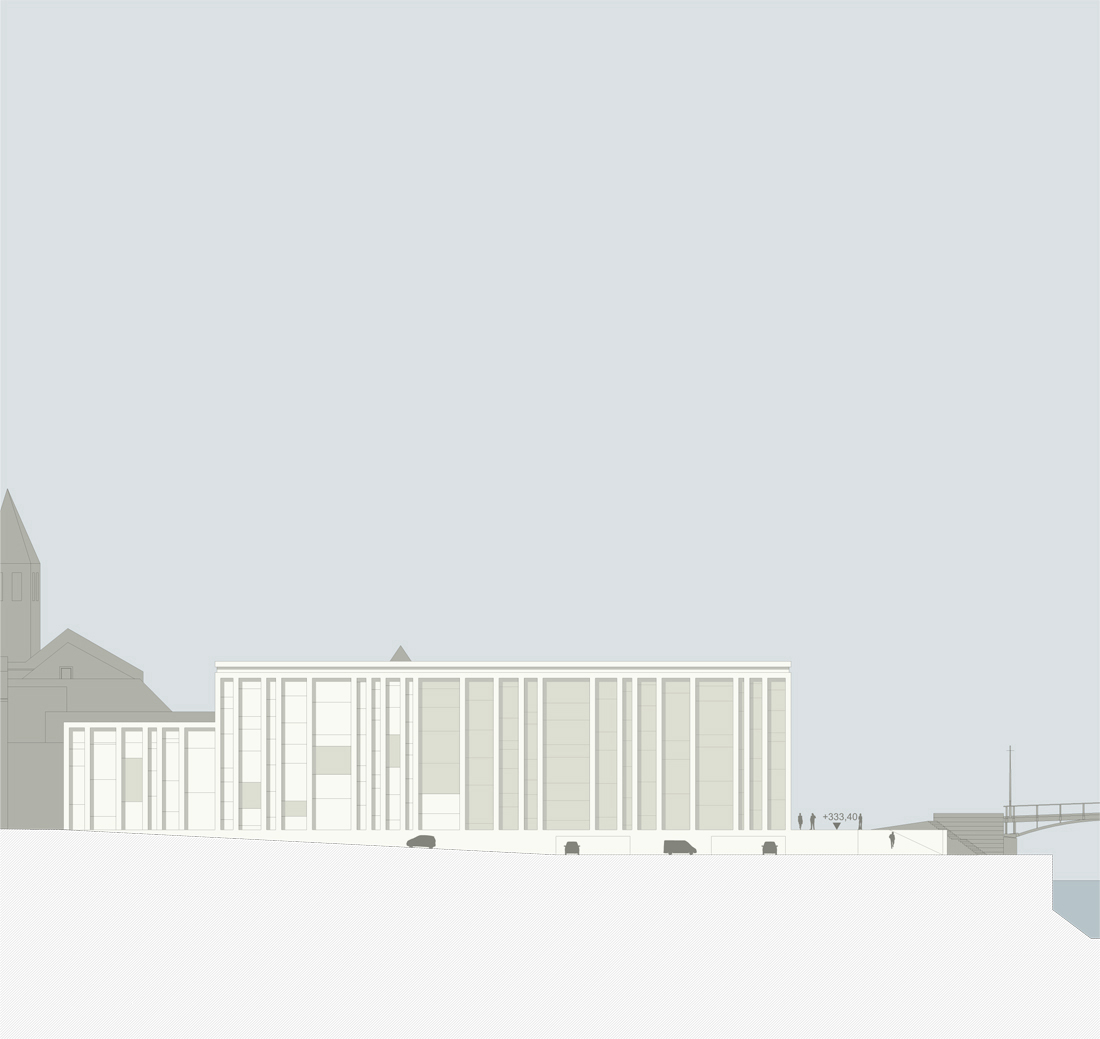 9/9more
9/9more
Culture and Congress Centre, Regensburg – 2006
The Regensburg Culture and Congress Center is an ambitious urban development project in an outstanding location. The Danube market, the cultural and congress center and the new hotel will be part of the “cultural mile”. They will join the existing series of solitary buildings along the river. For this place, renewal and tradition are set forth by continuing the urban fabric with new uses and contemporary forms. In order to preserve the scale of the place, the cultural and congress center is structured according to function into two buildings: the large concert hall and the smaller conference building, the “Forum Reginae”.
The new buildings are sited to the south, closer to the urban core, in order to create a free space to the north for the Danube market. At the same time, the lower volumes of the congress center reflect the building heights of the adjoining existing structures and anchor themselves into the urban fabric. The hotel adjoins the street-front of “Under the Schwibbögen” and is set back to the west in order to form the northern border of Hunnenplatz. Glass and the limestone and green sandstone typical for Regensburg provide a suitable material pallete for the façades.
Architect: Jan Kleihues with Götz Kern
Location: Donaumarkt, 93047 Regensburg
Client: City of Regensburg, represented by Office for Building Construction and Building Services
Type of use: Cultural and Congress Centre, Hotel
Competition: 2006 (price group)
GFA: 41.250 sqm