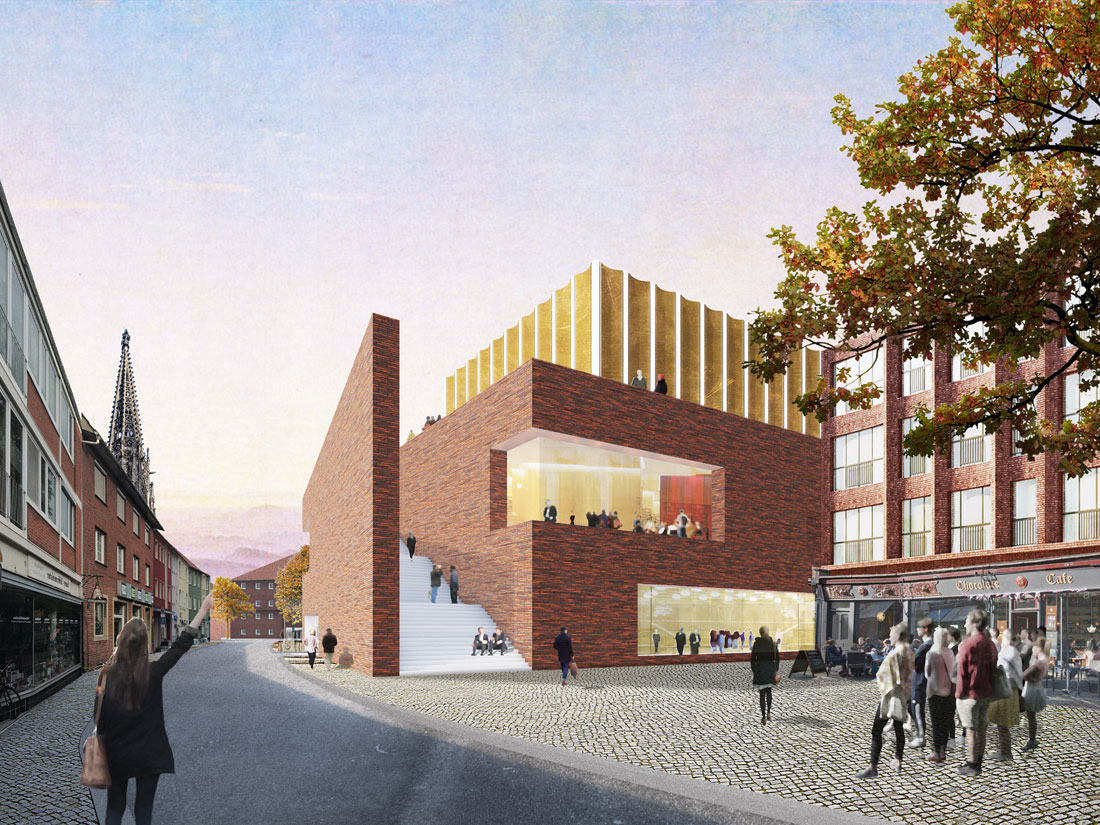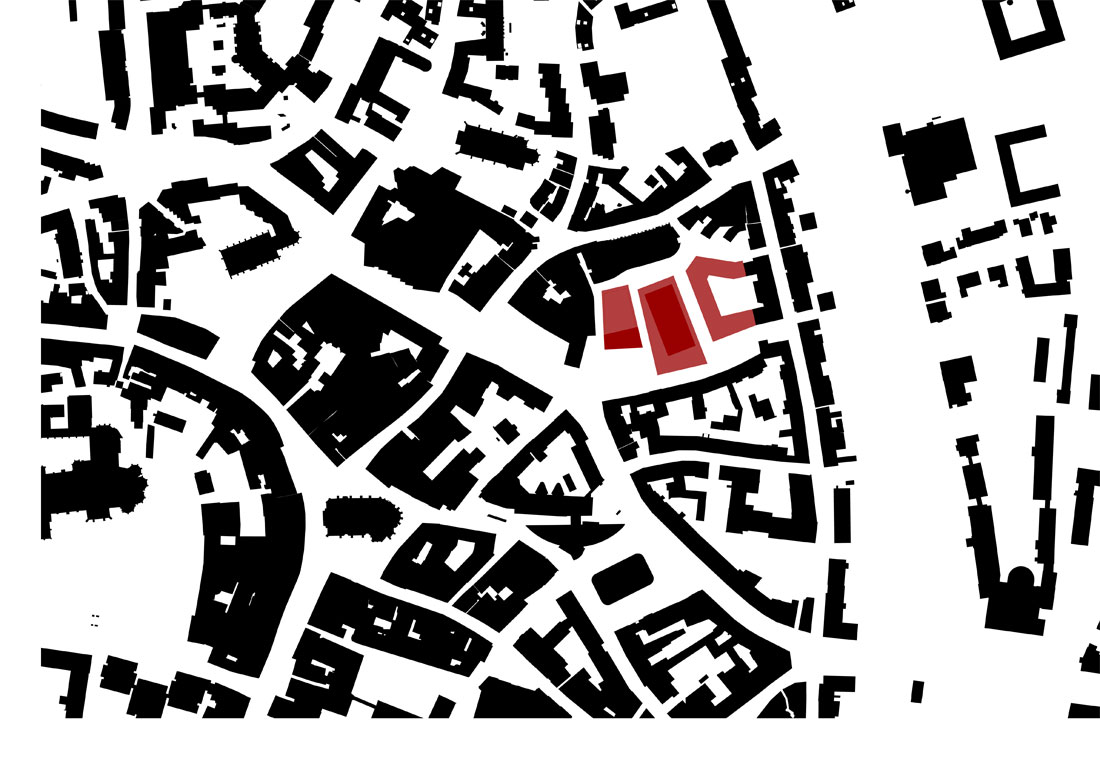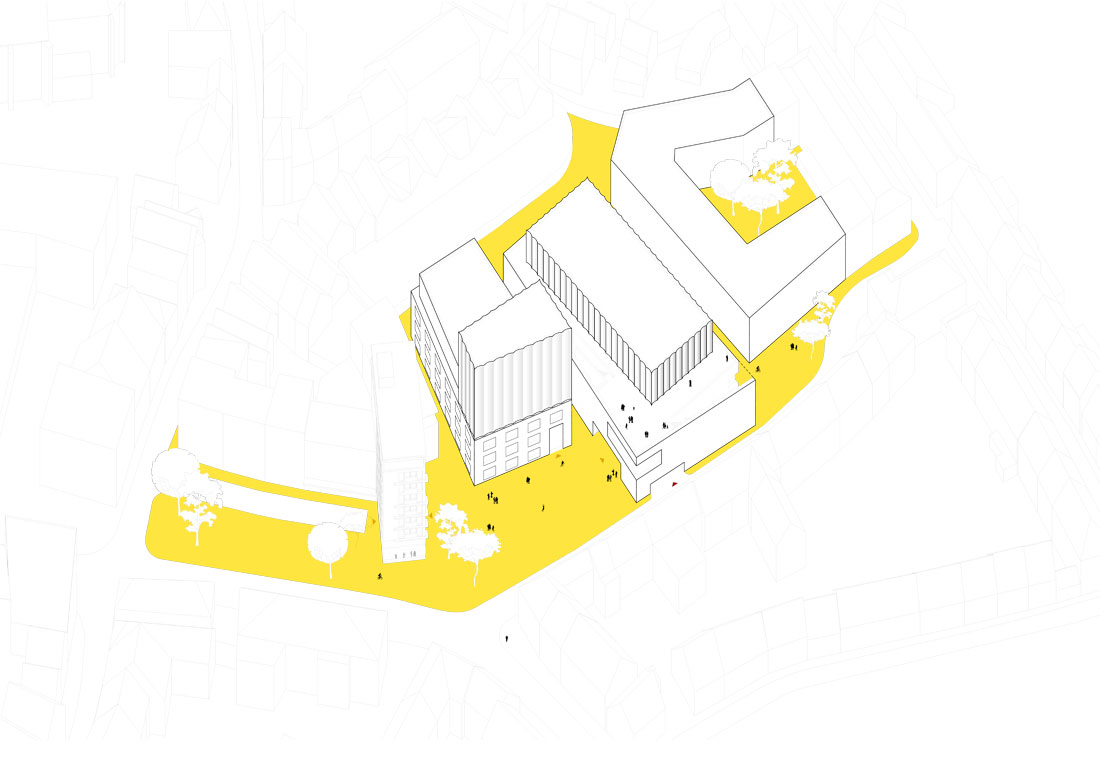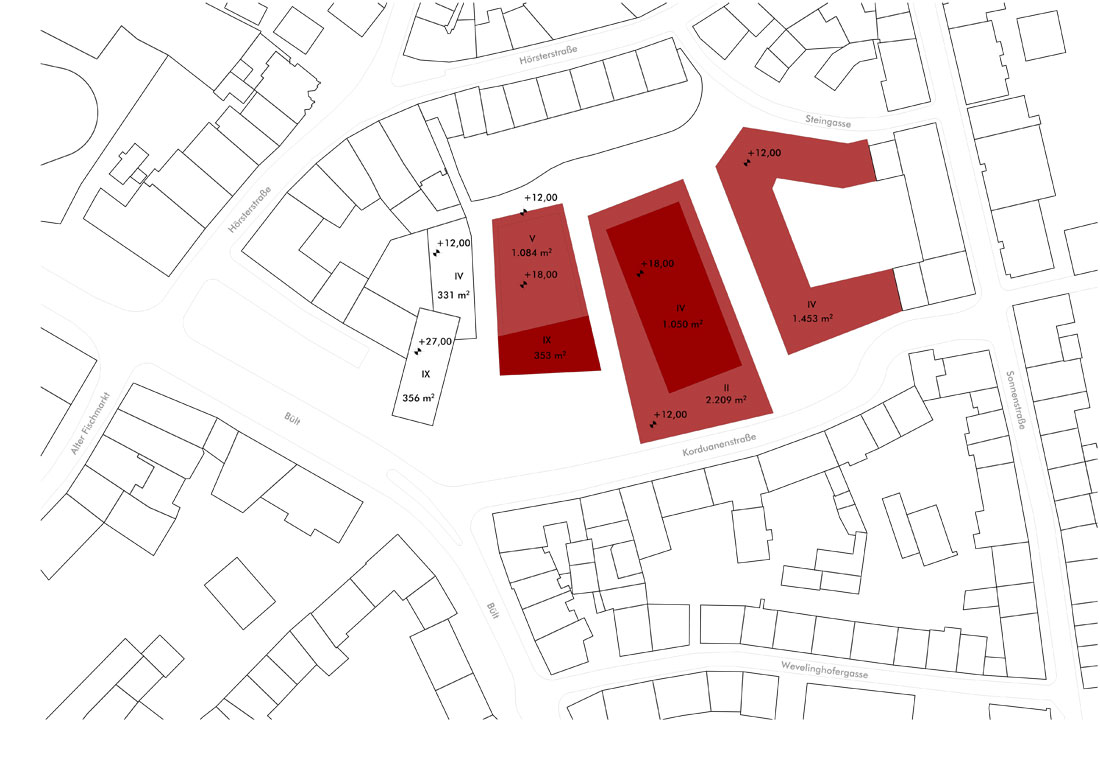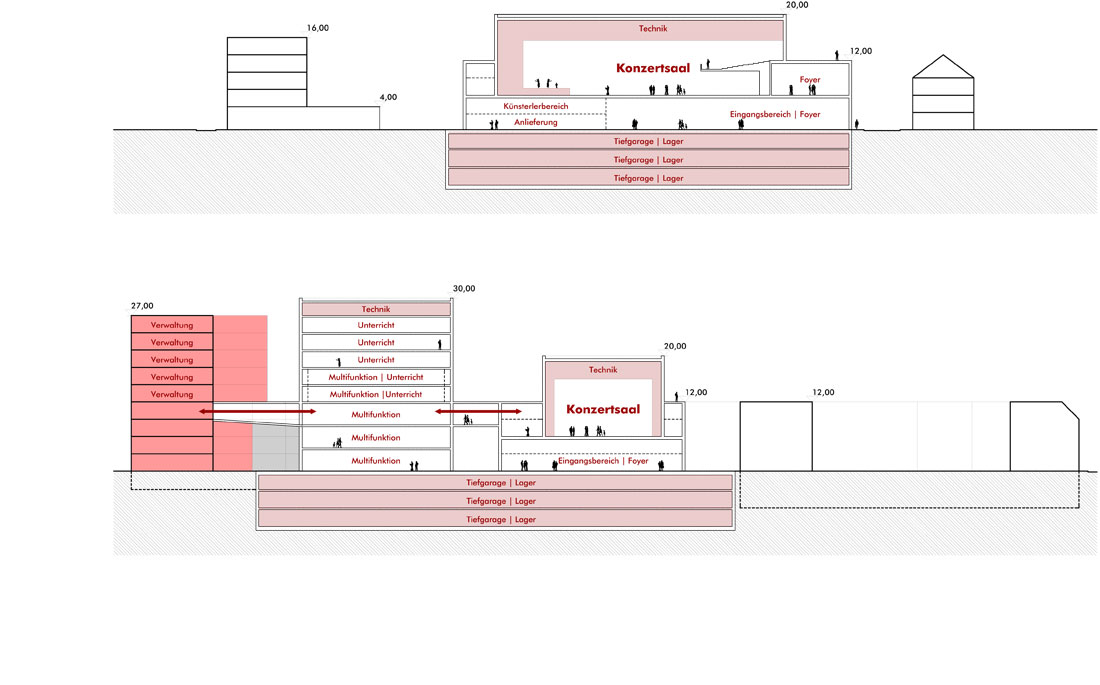Culture and Education Forum, Münster – 2017
Within the medieval city structure, the Hörster car parking area is the last contiguous, undeveloped plot in Münster. With the conversion of the less-than-attractive area into the Culture and Education Forum, it is possible to enrich the city culturally and architecturally.
The current courtyard typology of the area is broken open in favor of a free-plan urban structure supplemented by three volumes which build legible building blocks in the grain of the city. The concert hall and music school are oriented with their bases at the same datum of the surrounding small-scale structures while the built structures above the base, the “lanterns,” communicate between the direct built environment and the existing towers nearby. The three volumes pull back from the street to form a city square and to create a connection with the surrounding housing in the existing urban structure. To enable the symbiosis of these institutions, they are connected via passages.
Following the open structure of the existing urban layout, the cultural and building triad formulate both new streets as well as a city square, thus creating new opportunities for urban life. Due to the elevated situation of the concert hall, public urban space is extended onto the base of the building, which, in addition to the actual city foyer, provides views to the nearby Prinzipalmarkt with the St. Lamberti Church and St. Paul’s Cathedral, thus offering new perspectives. While the solid pedestals of these buildings ground the ensemble on the square, the “lanterns” of the buildings, in their sculptural presence, enter into dialogue with the city and are reflected in their vertical structure in the context of Münster’s cultural buildings.
Architect: Jan Kleihues
Location: Hörster Parkplatz
GFA: 36.644 m²
Type of use: Adult education centre, music school, concert hall, café
Study: 2017/2018
