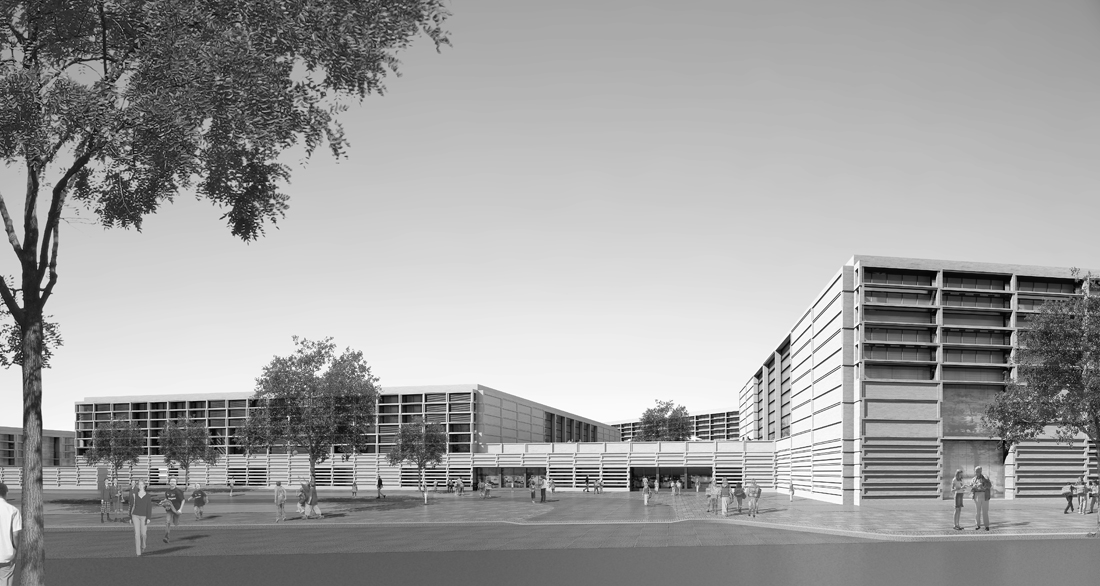 1/12more
1/12more 2/12more
2/12more 3/12more
3/12more 4/12more
4/12more 5/12more
5/12more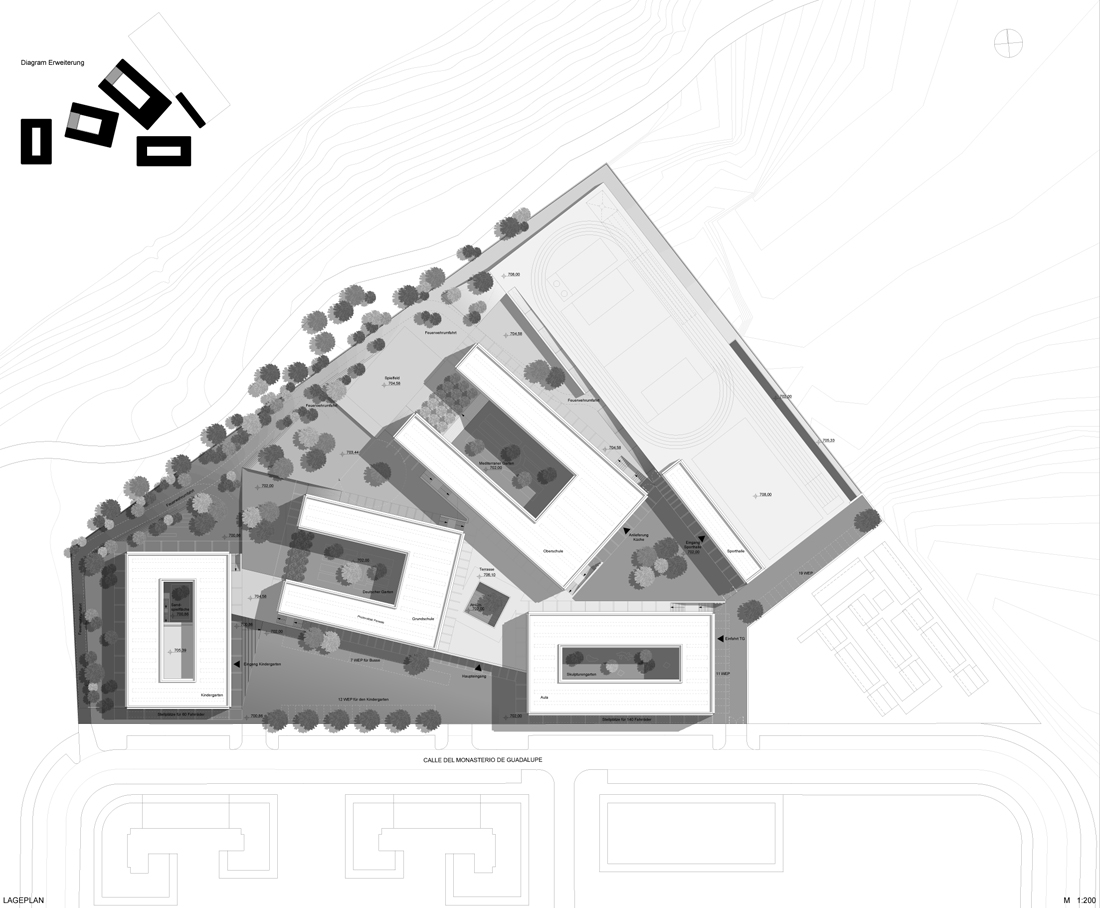 6/12more
6/12more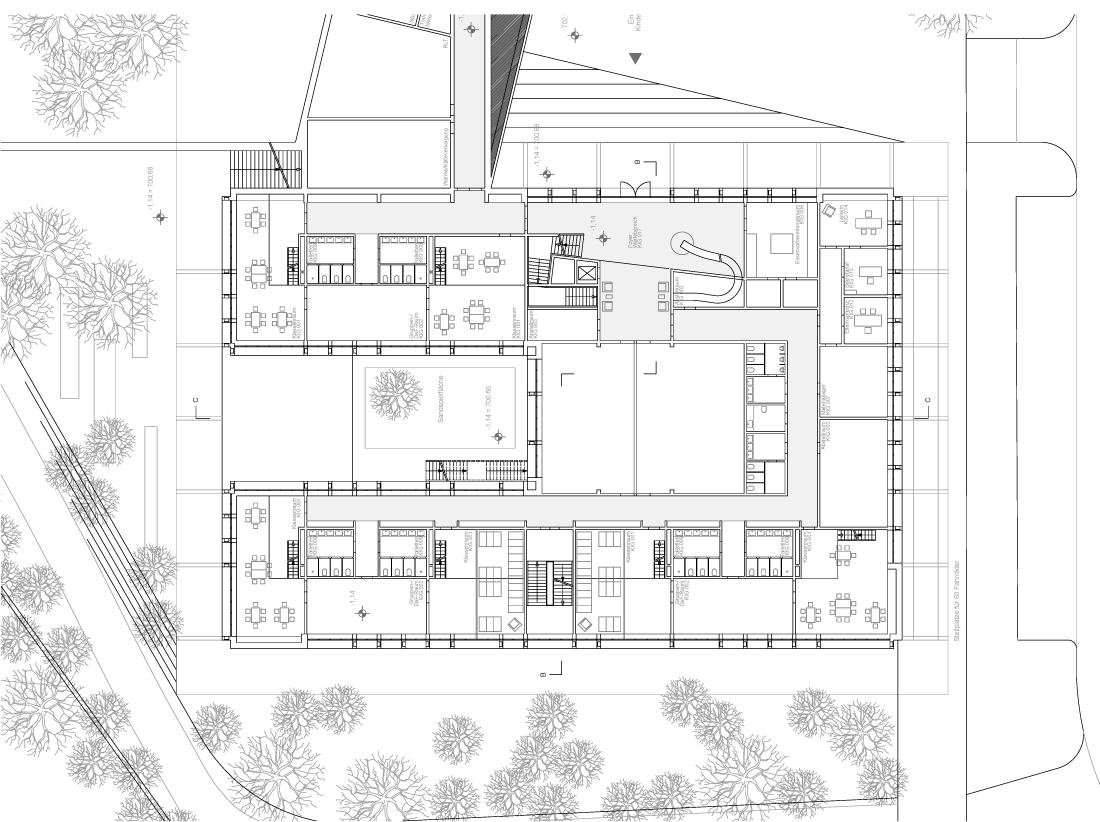 7/12more
7/12more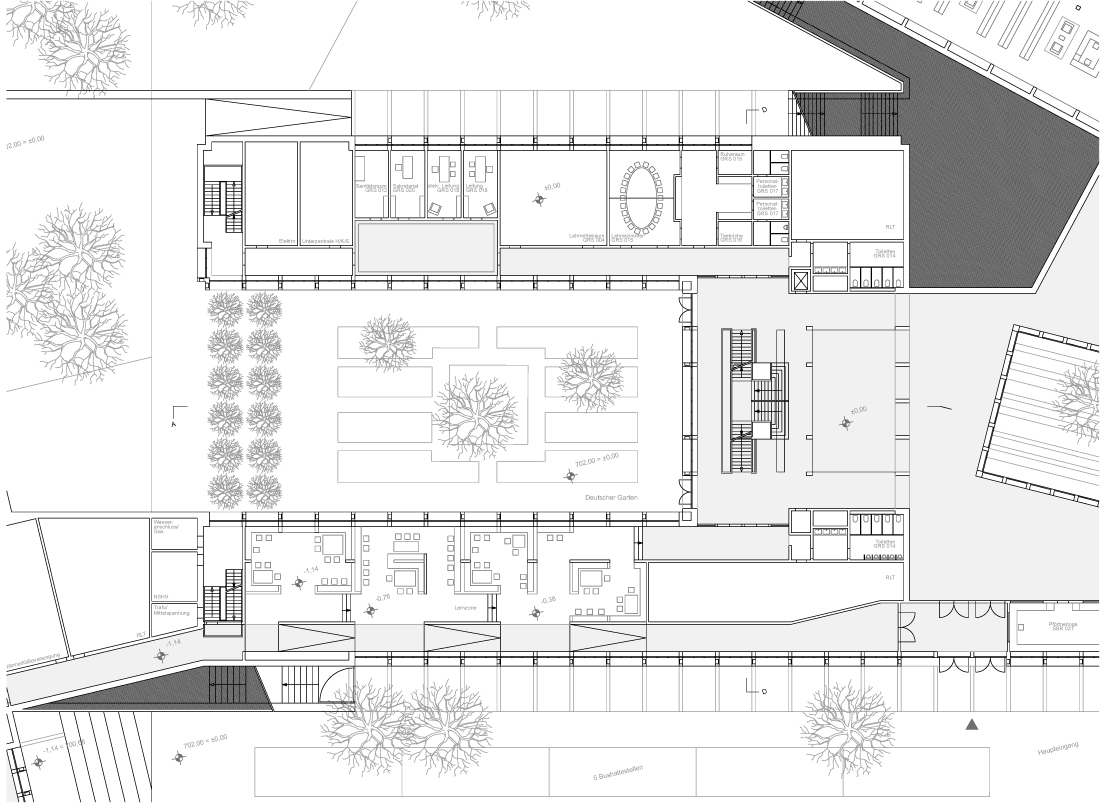 8/12more
8/12more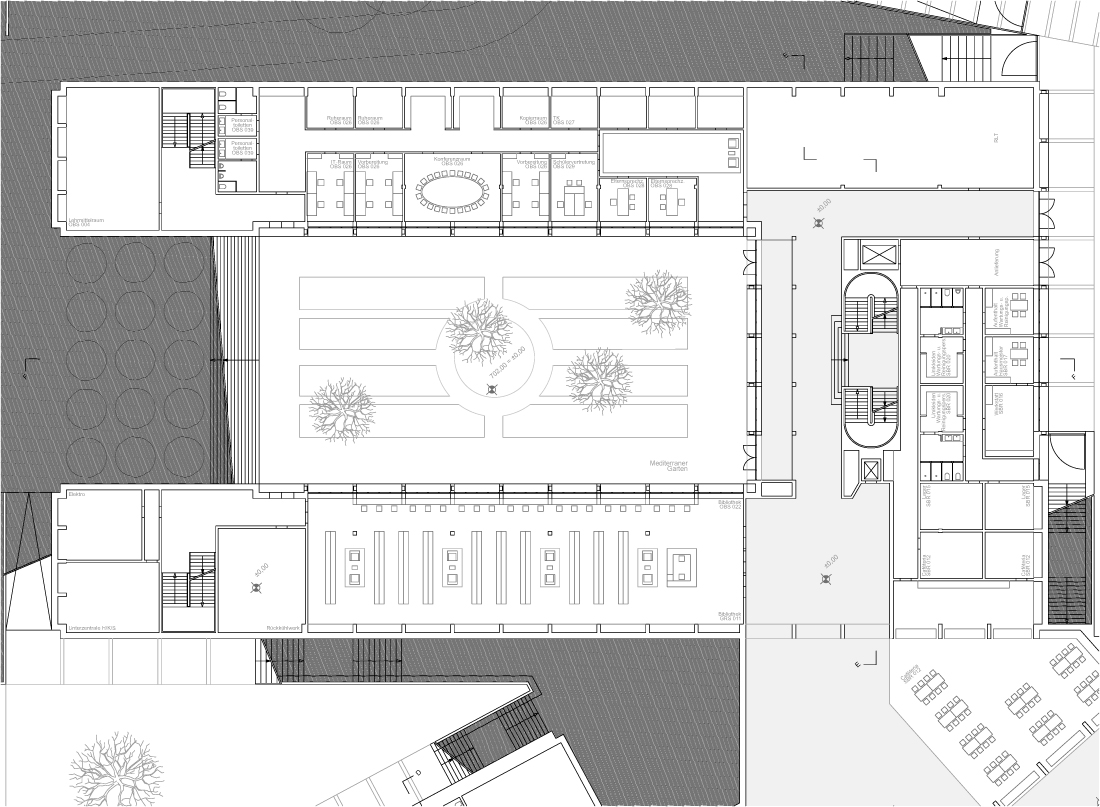 9/12more
9/12more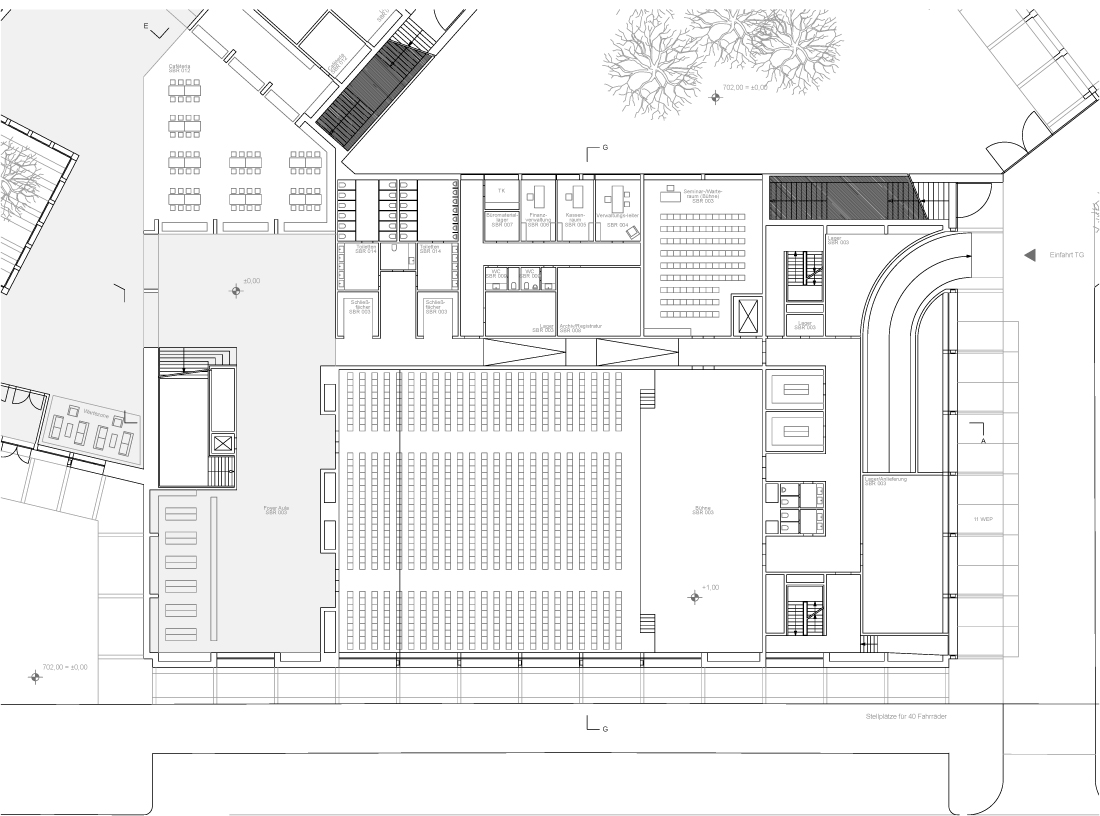 10/12more
10/12more 11/12more
11/12more 12/12more
12/12more
German School Madrid, Spain, 2009
The competition site in the north of Madrid lies at the transition between the developed urban landscape and a nature reserve. Topographically, the plot of land is characterised by gentle slopes rising in various directions. A key factor in the deliberations behind the design and outward appearance of the complex is the almost triangular shape of the site. It sets the tone for an autonomous composition which gives the school grounds their unmistakable character. Point of reference is the motif of a terraced village in which each building is both independent yet at the same time part of an organic whole.
The notion of transition from dense development to open landscape is made tangible by the layout of pathways on the site. As with urbanistic planning, the aim is to give the architectural form a consistency which exemplifies the ensemble concept. To this end, an outer shell of pigmented reinforced-concrete elements spans the surfaces of all façades. Thanks to the offset relief-like structure of the visible surfaces, the elements combine to give the appearance of an interwoven network. Depending on the building grid – defined by the function of the building in question – the mesh of this network expands horizontally to varying degrees. The diversity within this system of façades serves to distinguish each building and make it clearly recognisable. The notion of transition from dense development to open landscape is made tangible by the layout of pathways on the site. As with urbanistic planning, the aim is to give the architectural form a consistency which exemplifies the ensemble concept. To this end, an outer shell of pigmented reinforced-concrete elements spans the surfaces of all façades. Thanks to the offset relief-like structure of the visible surfaces, the elements combine to give the appearance of an interwoven network. Depending on the building grid – defined by the function of the building in question – the mesh of this network expands horizontally to varying degrees. The diversity within this system of façades serves to distinguish each building and make it clearly recognisable.
Architect : Jan Kleihues
Client : Federal Republic of Germany, represented by the Federal Ministry for Transport, Construction and Urban Development, represented by the Office for Building and Regional Planning
Location : Avenida de Concha Espina 32, 28016 Madrid, Spain
Assignment : New development of a school building with three-field sports hall and kindergarten
Competition : 2009
GFA : 29.075 sqm