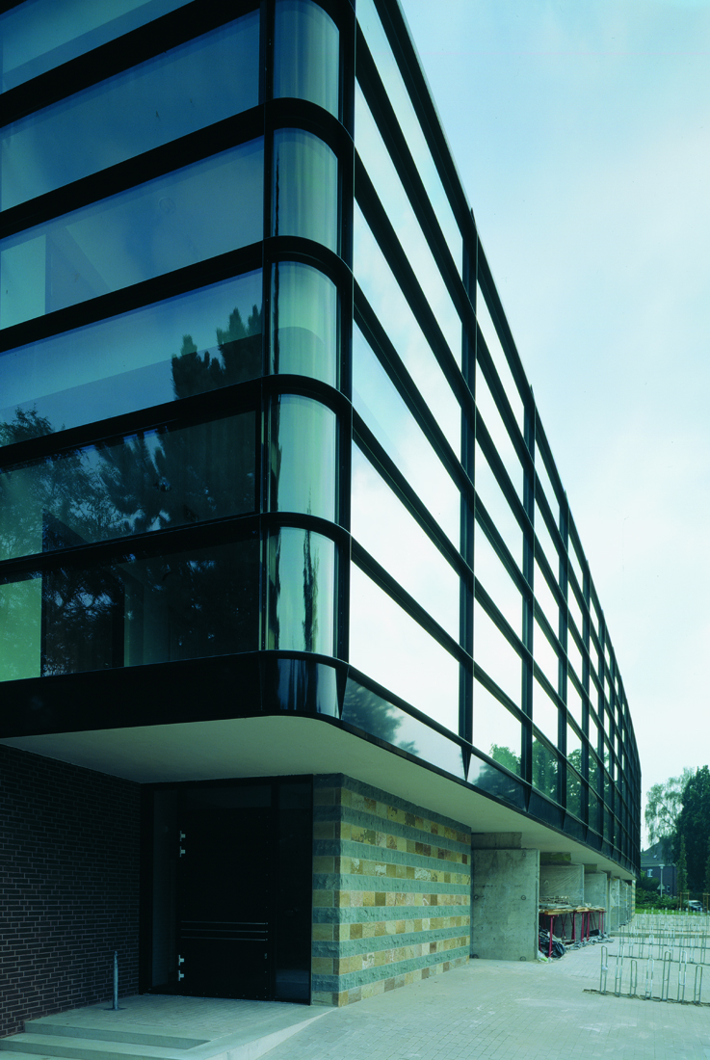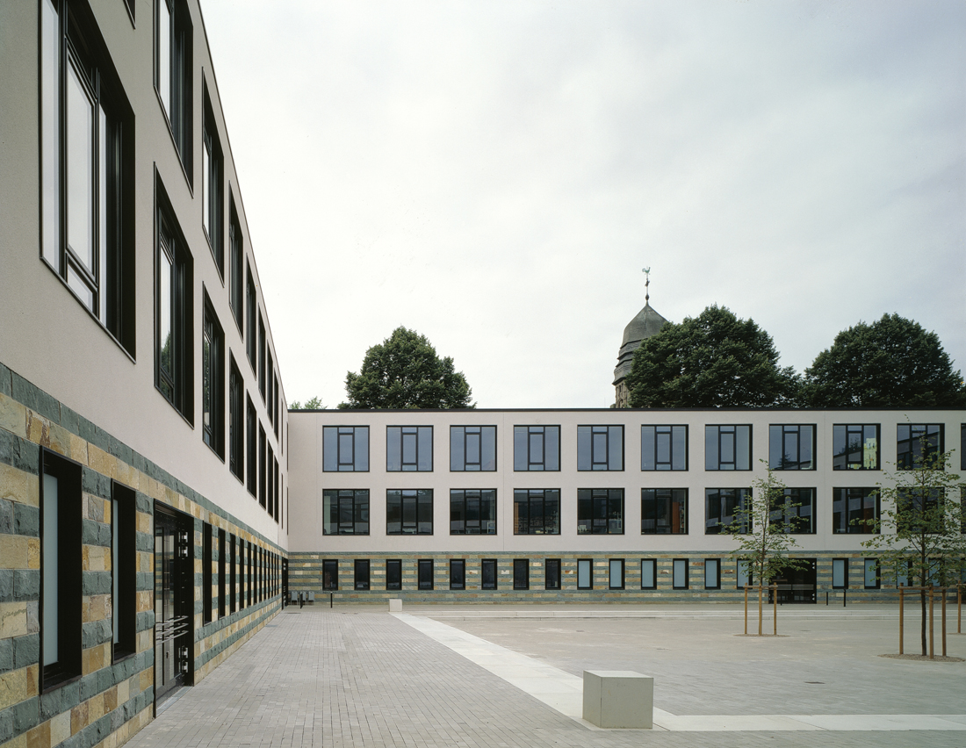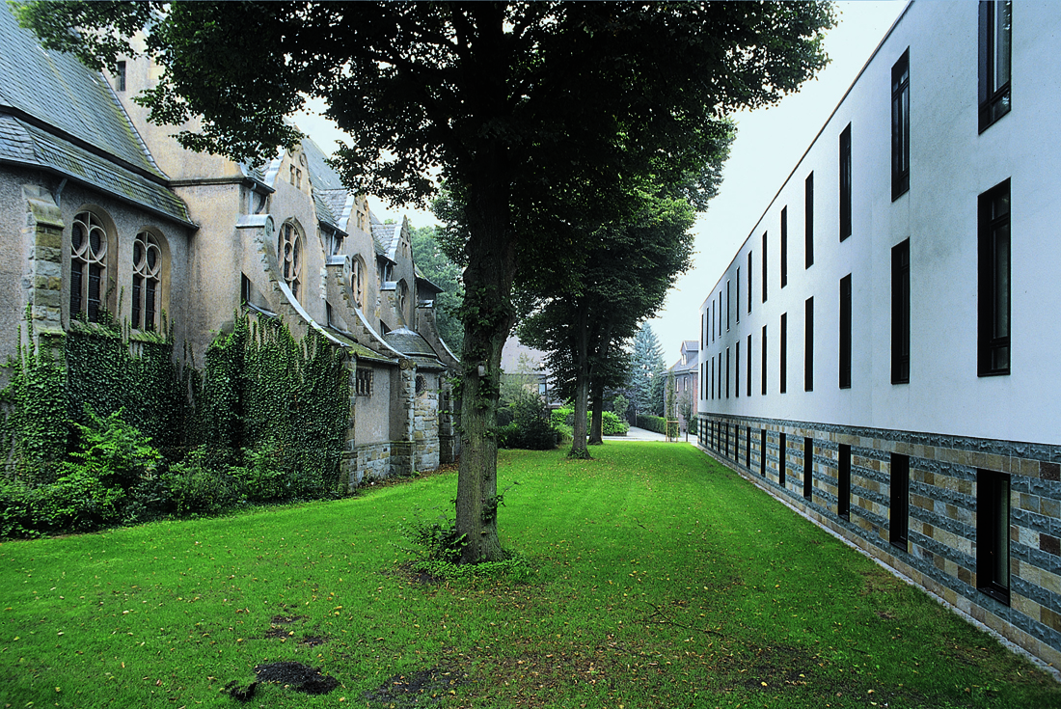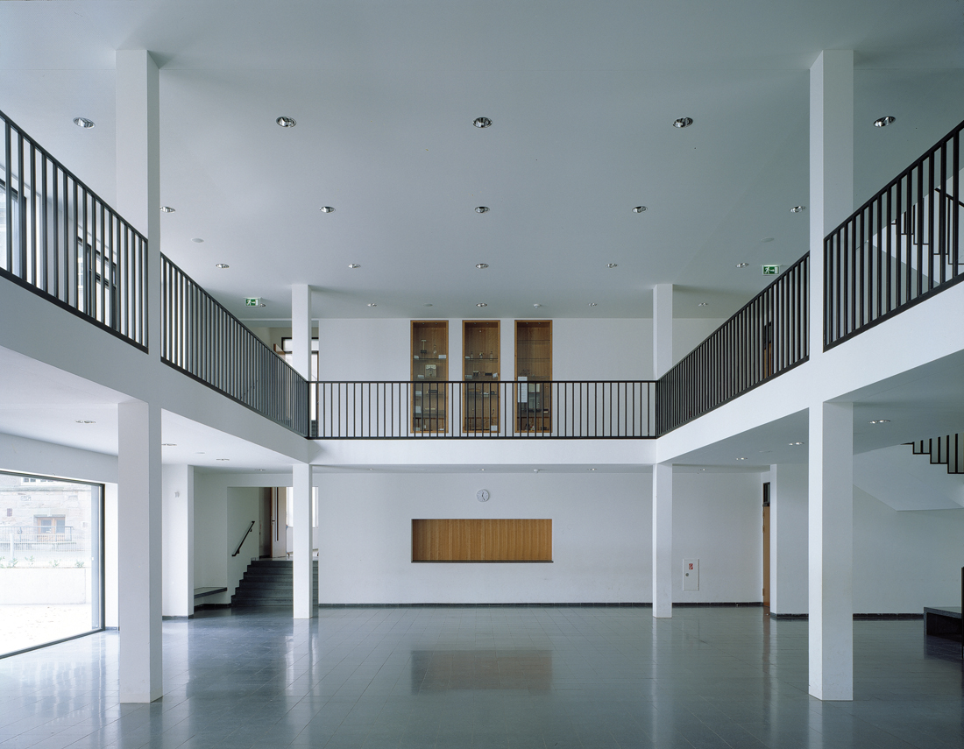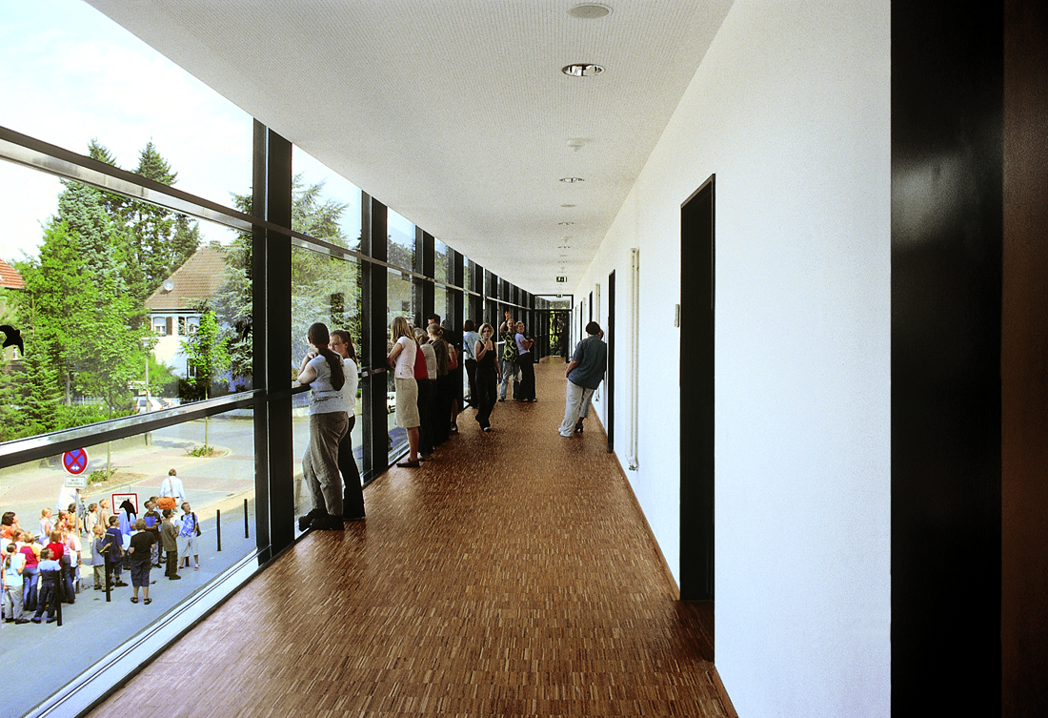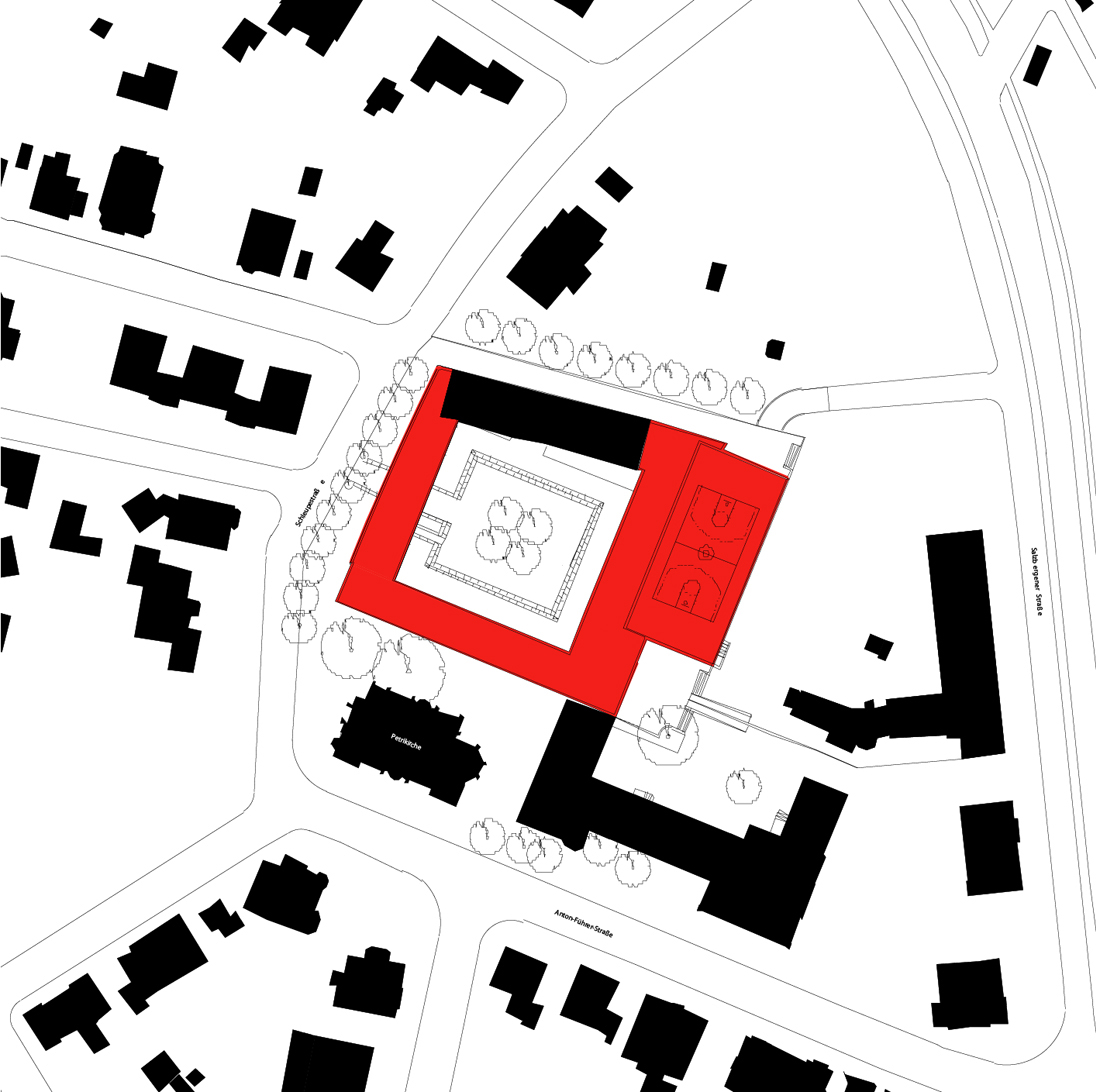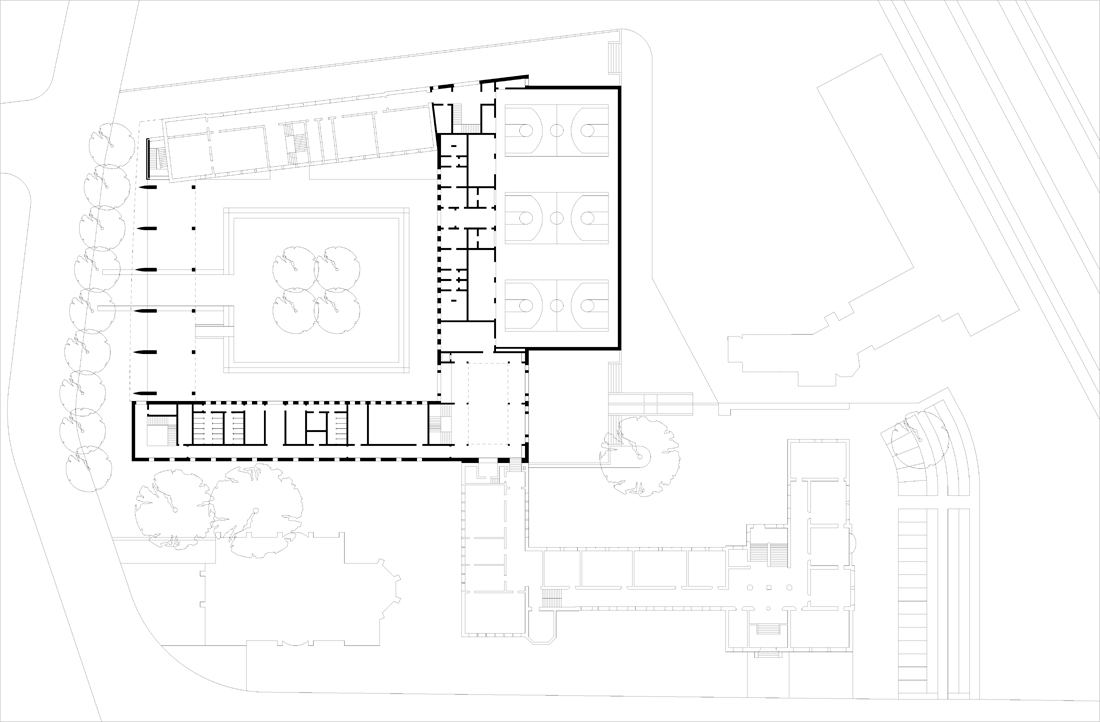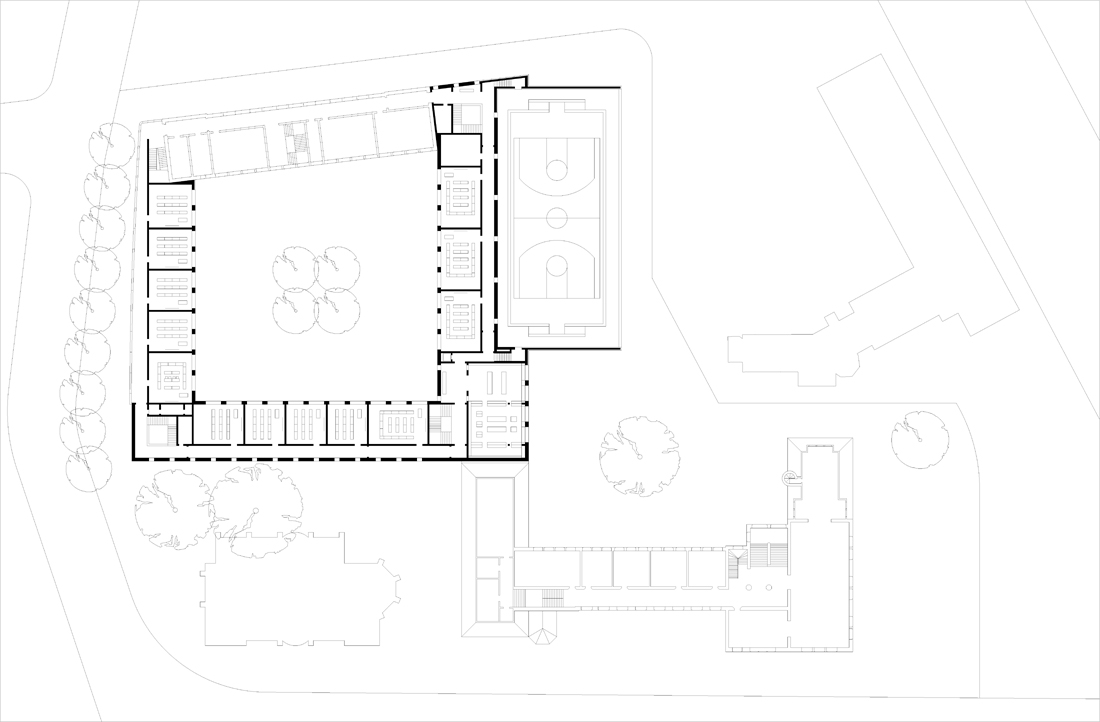Dionysianum High school, Rheine – 2002
“The extension to the Gymnasium Dionysianum by Josef Paul Kleihues is first and foremost an urban design disposition: the single building elements from three different epochs with no relation to one another are transformed into an impressive urban figure. Derived from a structural development of the school during the past 100 years, the design amends the desperate situation with a strong gesture, uniting the existing elements into a single one. The third extension architecturally combines and embodies Old and New, yesterday and today. Kleihues’ new extension renders the school a new and timeless character. The integration of the single elements of the Gymnasium into parts of a new unity is the strength of this design.
The South-, West- and East wing with a new gym are realised in two construction phases without seriously interrupting the daily routine of the school. The new building acts as a spine, strengthening and joining together. The result is a prominent urban figure with differentiated exterior spaces. A glazed projection in the façade emerges over two stories in the West, loosens itself from the orthogonal grid and follows the curved line of the road. The body of the structure which otherwise appears inward and closed reacts here to the adjacent open housing area with a shimmering and mirroring glass façade supported on columns and open to the school courtyard.”
Markus Kilian (Gymnasium Dionysianum Rheine. Josef Paul Kleihues; Tecklenborg Verlag; 2002)
Architect: Prof. Josef P. Kleihues with Norbert Hensel
Location: Anton-Führer-Straße 2, 48431 Rheine
Client: City of Rheine
GFA: 6.729 m²
Type of use: High School
Realization: 1999 – 2002
Service Phases: Lph. 2-9
Costs: 10,1 Mio. €
